New Homes » Kanto » Kanagawa Prefecture » Yokohama Hodogaya-ku
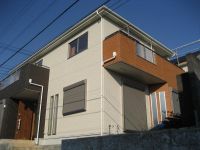 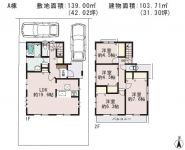
| | Yokohama, Kanagawa Prefecture Hodogaya-ku, 神奈川県横浜市保土ケ谷区 |
| Sagami Railway Main Line "Nishitani" walk 10 minutes 相鉄本線「西谷」歩10分 |
| "Nishitani" station 10 minutes : Site 42 square meters of room : Two car space : Reduce the shaking of the earthquake, Sumitomo Rubber seismic damper "Miraie" loading! 「西谷」駅10分 : ゆとりの敷地42坪 : カースペース2台 : 地震の揺れを軽減、住友ゴム製制震ダンパ「ミライエ」搭載! |
| Vibration Control ・ Seismic isolation ・ Earthquake resistant, Parking two Allowed, LDK18 tatami mats or more, System kitchen, Yang per good, A quiet residential area, Face-to-face kitchen, 2-story, Leafy residential area, Ventilation good 制震・免震・耐震、駐車2台可、LDK18畳以上、システムキッチン、陽当り良好、閑静な住宅地、対面式キッチン、2階建、緑豊かな住宅地、通風良好 |
Features pickup 特徴ピックアップ | | Vibration Control ・ Seismic isolation ・ Earthquake resistant / Parking two Allowed / LDK18 tatami mats or more / System kitchen / Yang per good / A quiet residential area / Face-to-face kitchen / 2-story / Leafy residential area / Ventilation good 制震・免震・耐震 /駐車2台可 /LDK18畳以上 /システムキッチン /陽当り良好 /閑静な住宅地 /対面式キッチン /2階建 /緑豊かな住宅地 /通風良好 | Price 価格 | | 39,800,000 yen 3980万円 | Floor plan 間取り | | 4LDK 4LDK | Units sold 販売戸数 | | 1 units 1戸 | Land area 土地面積 | | 139 sq m 139m2 | Building area 建物面積 | | 103.71 sq m 103.71m2 | Driveway burden-road 私道負担・道路 | | Nothing 無 | Completion date 完成時期(築年月) | | January 2014 2014年1月 | Address 住所 | | Yokohama, Kanagawa Prefecture Hodogaya-ku, Nishitani-cho 神奈川県横浜市保土ケ谷区西谷町 | Traffic 交通 | | Sagami Railway Main Line "Nishitani" walk 10 minutes
Sagami Railway Main Line "Kamihoshikawa" walk 22 minutes
Sagami Railway Main Line "Tsurugamine" walk 31 minutes 相鉄本線「西谷」歩10分
相鉄本線「上星川」歩22分
相鉄本線「鶴ヶ峰」歩31分
| Related links 関連リンク | | [Related Sites of this company] 【この会社の関連サイト】 | Contact お問い合せ先 | | Pitattohausu Kikuna Nishiguchi store (Ltd.) Hama two-way TEL: 0800-603-0615 [Toll free] mobile phone ・ Also available from PHS
Caller ID is not notified
Please contact the "saw SUUMO (Sumo)"
If it does not lead, If the real estate company ピタットハウス菊名西口店(株)ハマツーウェイTEL:0800-603-0615【通話料無料】携帯電話・PHSからもご利用いただけます
発信者番号は通知されません
「SUUMO(スーモ)を見た」と問い合わせください
つながらない方、不動産会社の方は
| Time residents 入居時期 | | January 2014 2014年1月 | Land of the right form 土地の権利形態 | | Ownership 所有権 | Structure and method of construction 構造・工法 | | Wooden 2-story 木造2階建 | Overview and notices その他概要・特記事項 | | Building confirmation number: 13KAK Ken確 No. 01693, Parking: car space 建築確認番号:13KAK建確01693号、駐車場:カースペース | Company profile 会社概要 | | <Mediation> Governor of Kanagawa Prefecture (12) Article 006471 No. Pitattohausu Kikuna Nishiguchi store (Ltd.) Hama two-way Yubinbango222-0013 Yokohama-shi, Kanagawa-ku, Kohoku Nishikigaoka 16-14 <仲介>神奈川県知事(12)第006471号ピタットハウス菊名西口店(株)ハマツーウェイ〒222-0013 神奈川県横浜市港北区錦が丘16-14 |
Local appearance photo現地外観写真 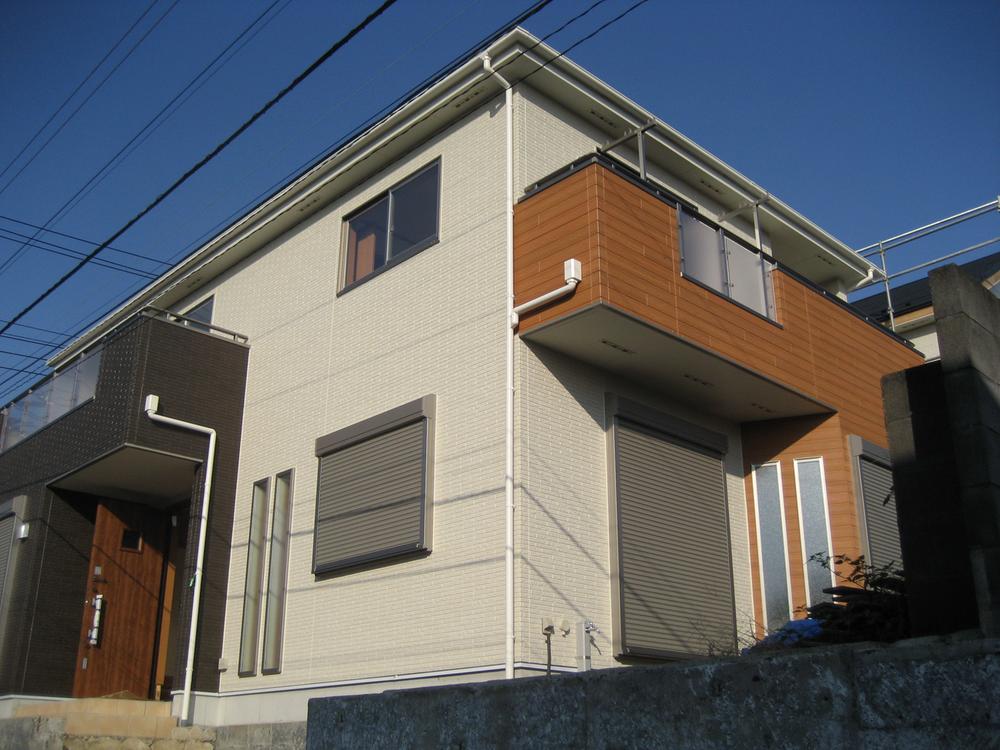 Local (11 May 2013) Shooting
現地(2013年11月)撮影
Floor plan間取り図 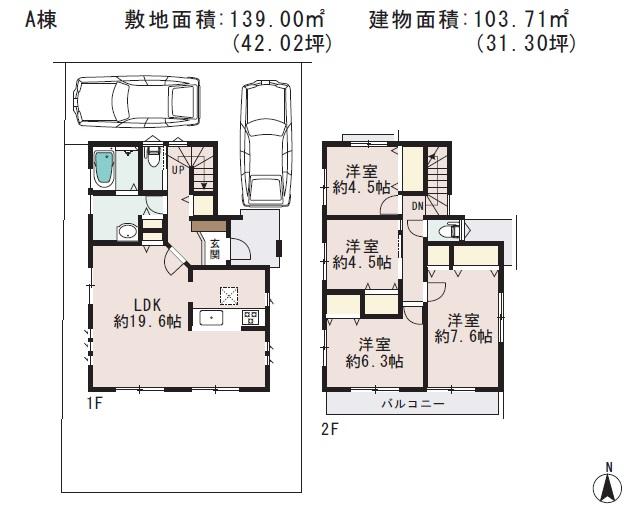 39,800,000 yen, 4LDK, Land area 139 sq m , Building area 103.71 sq m
3980万円、4LDK、土地面積139m2、建物面積103.71m2
Livingリビング 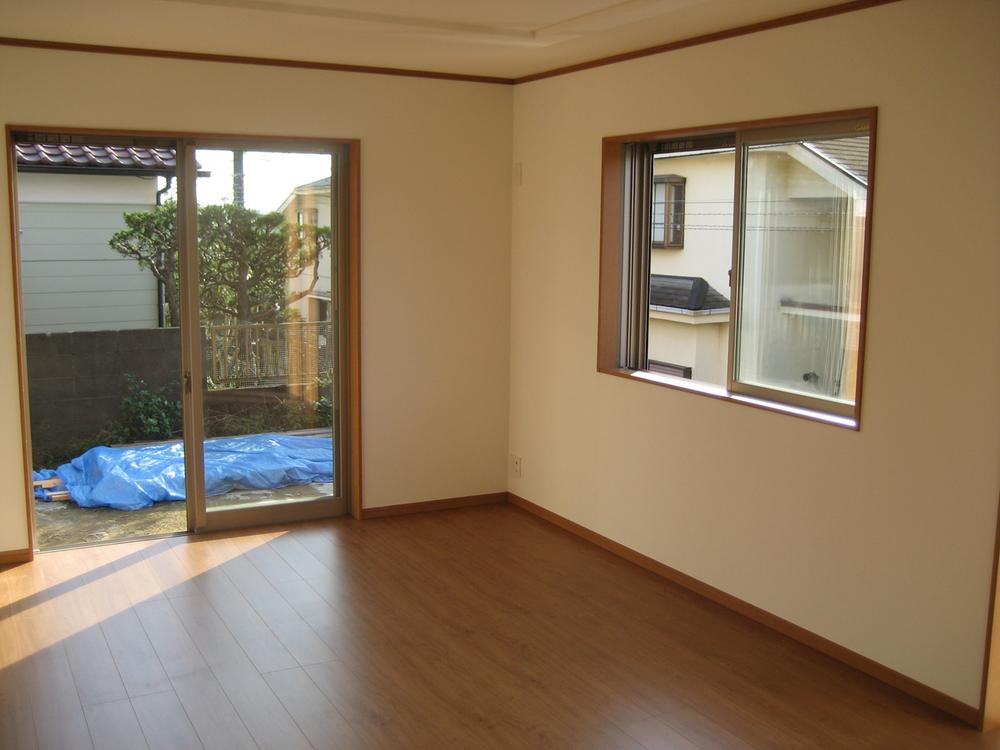 Indoor (11 May 2013) Shooting
室内(2013年11月)撮影
Local appearance photo現地外観写真 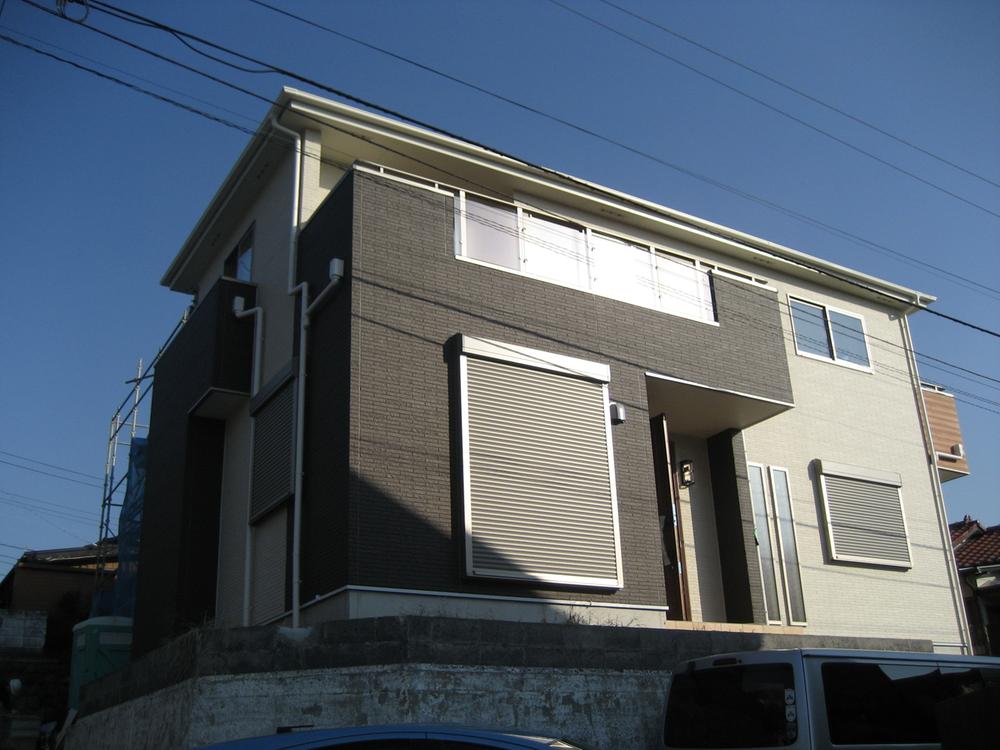 Local (11 May 2013) Shooting
現地(2013年11月)撮影
Livingリビング 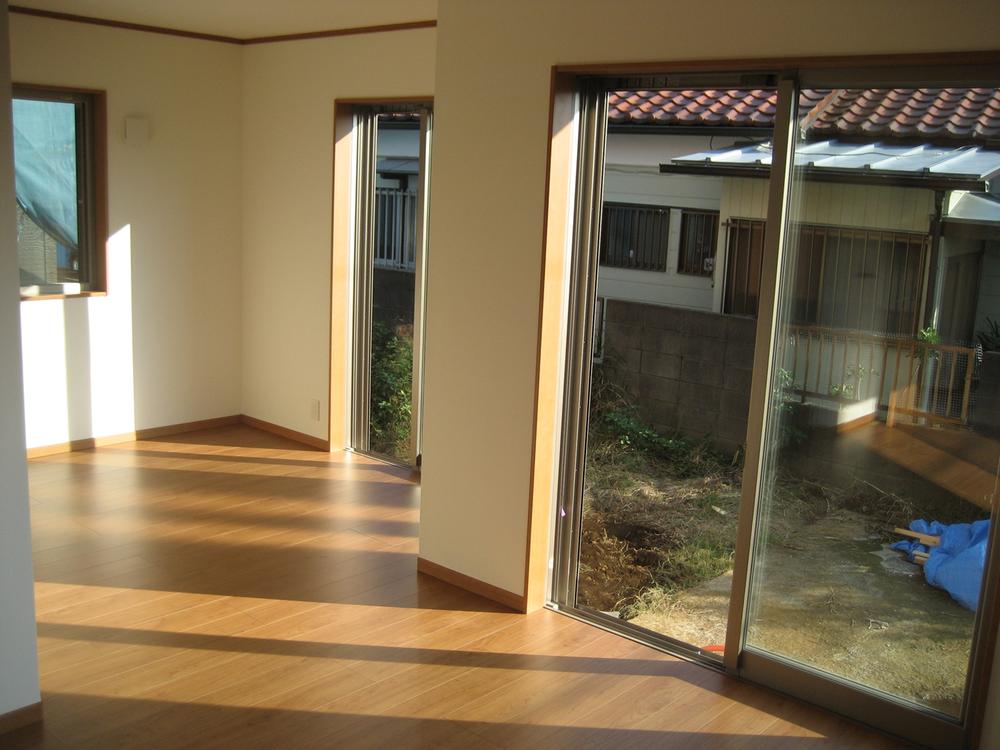 Indoor (11 May 2013) Shooting
室内(2013年11月)撮影
Bathroom浴室 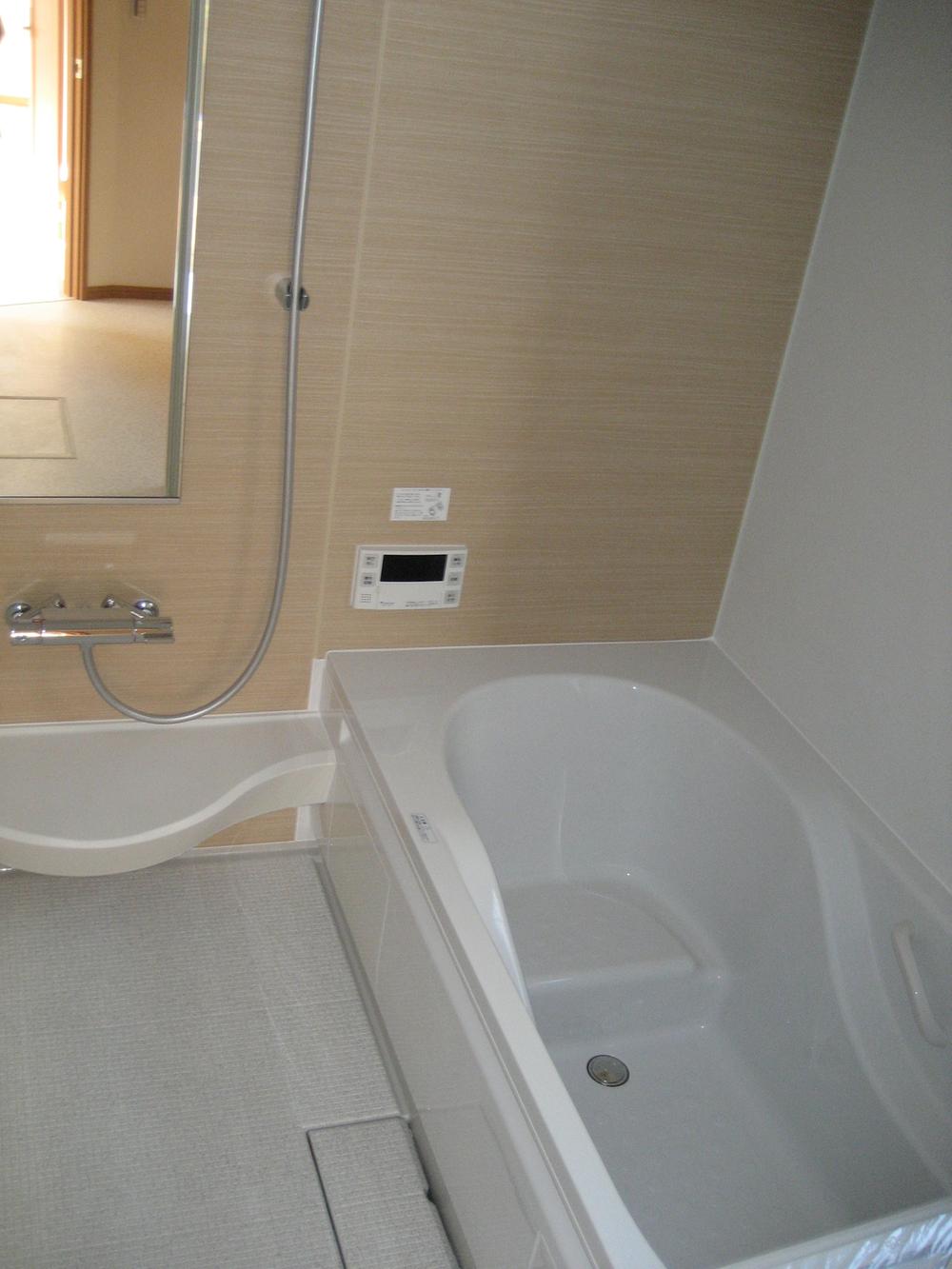 Indoor (11 May 2013) Shooting
室内(2013年11月)撮影
Kitchenキッチン 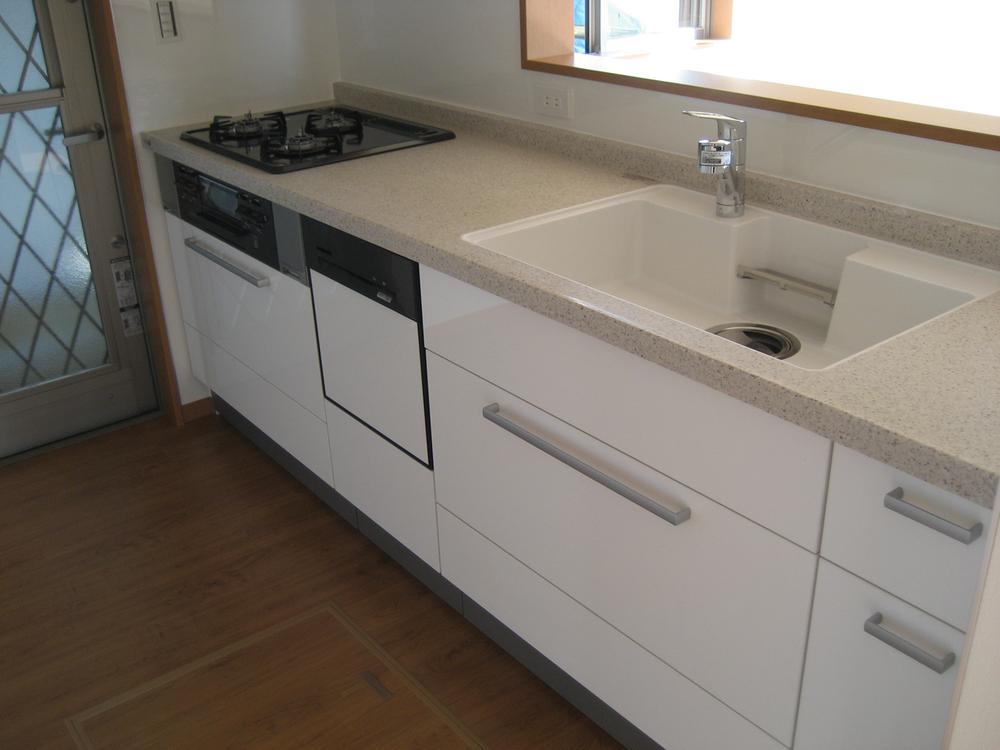 Indoor (11 May 2013) Shooting
室内(2013年11月)撮影
Entrance玄関 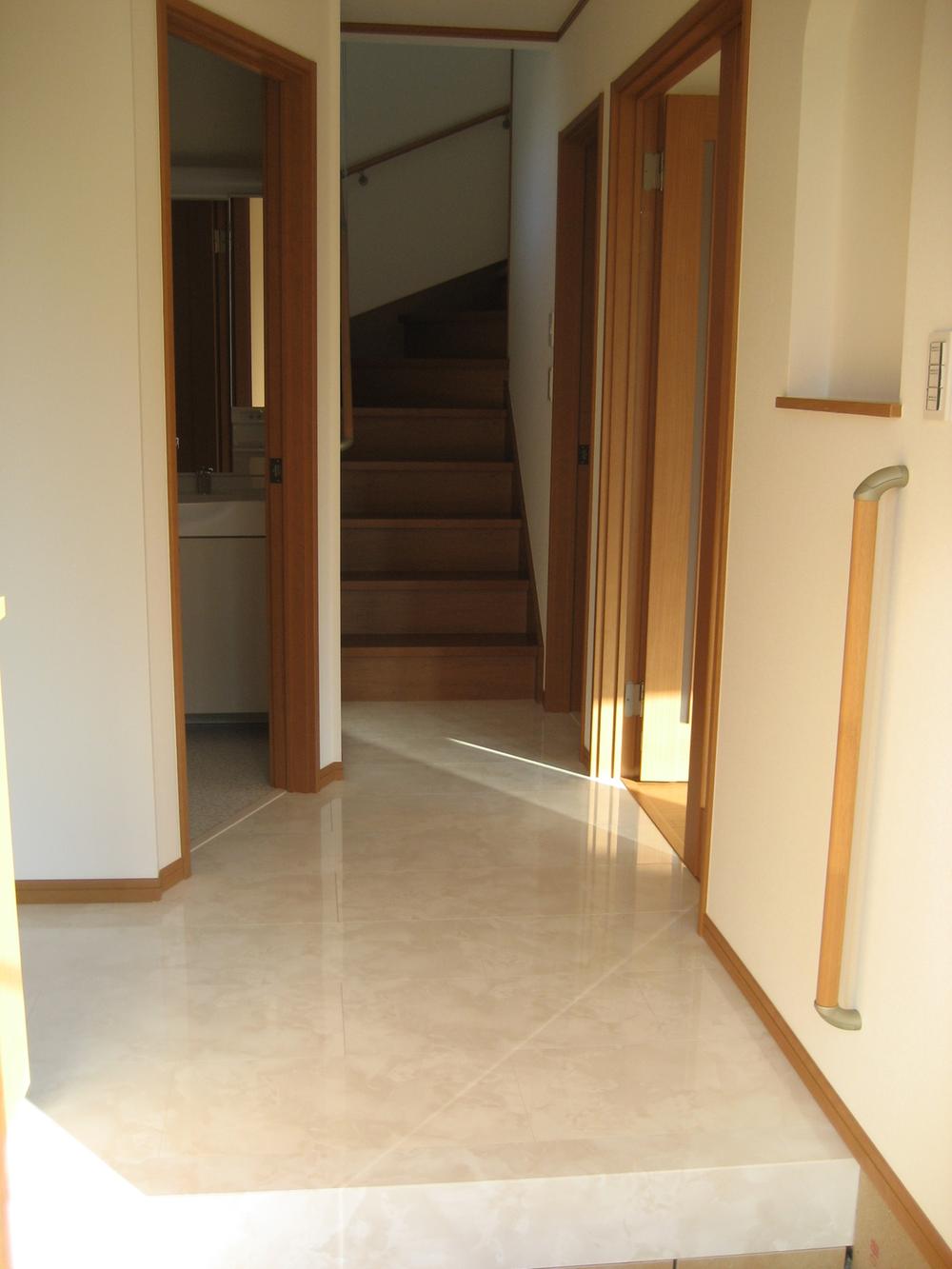 Indoor (11 May 2013) Shooting
室内(2013年11月)撮影
Local photos, including front road前面道路含む現地写真 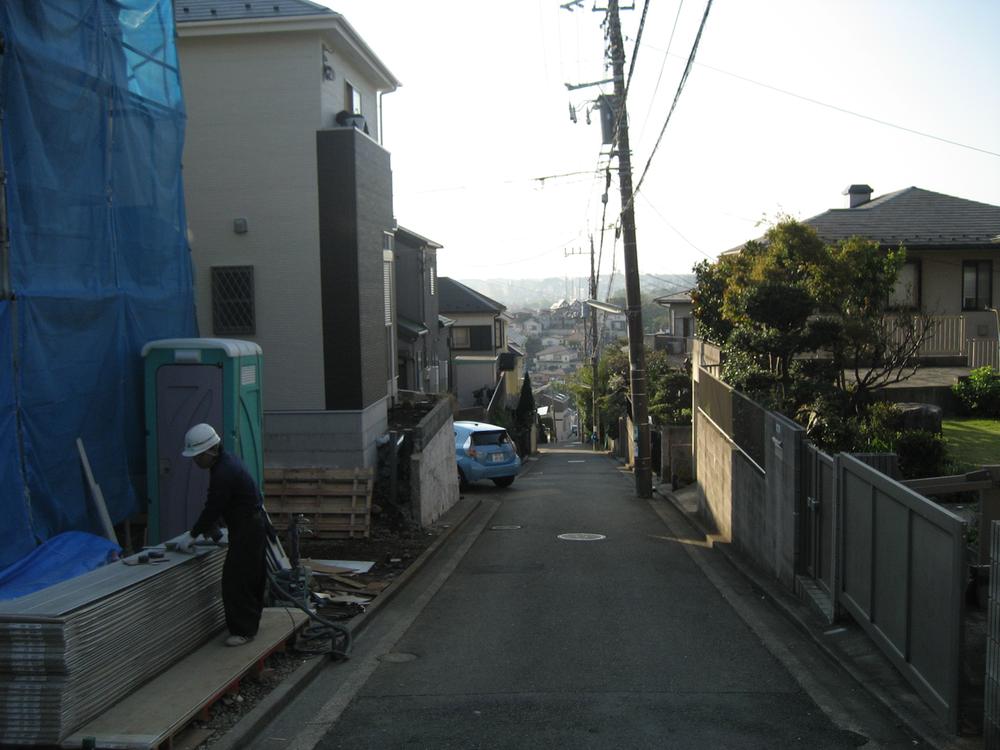 Local (11 May 2013) Shooting
現地(2013年11月)撮影
Junior high school中学校 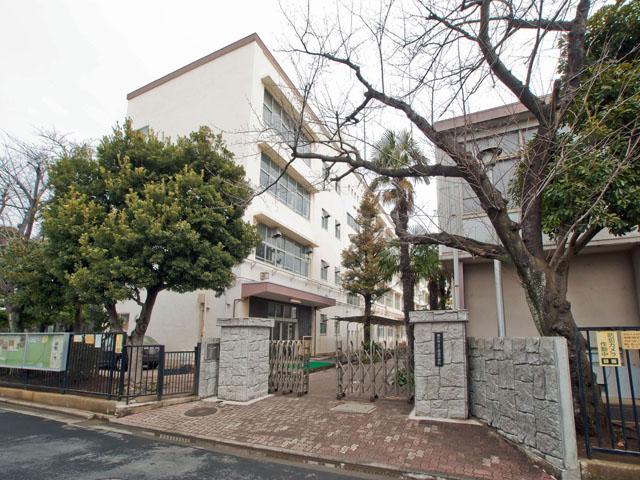 2005m to Yokohama Municipal Kamisugeda junior high school
横浜市立上菅田中学校まで2005m
Otherその他 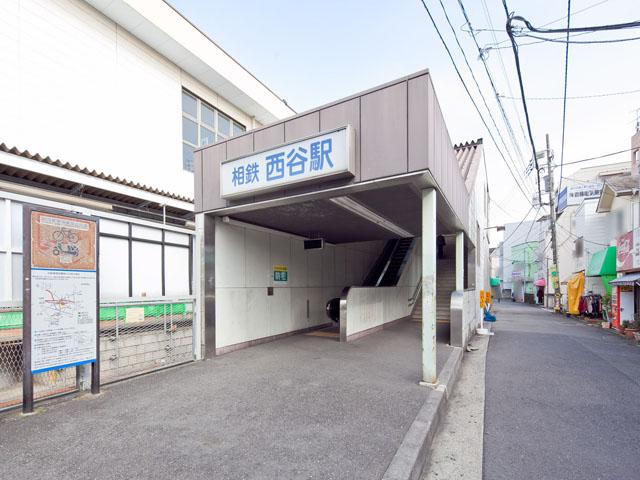 Sagami Railway Main Line "Nishitani" station
相鉄本線「西谷」駅
Livingリビング 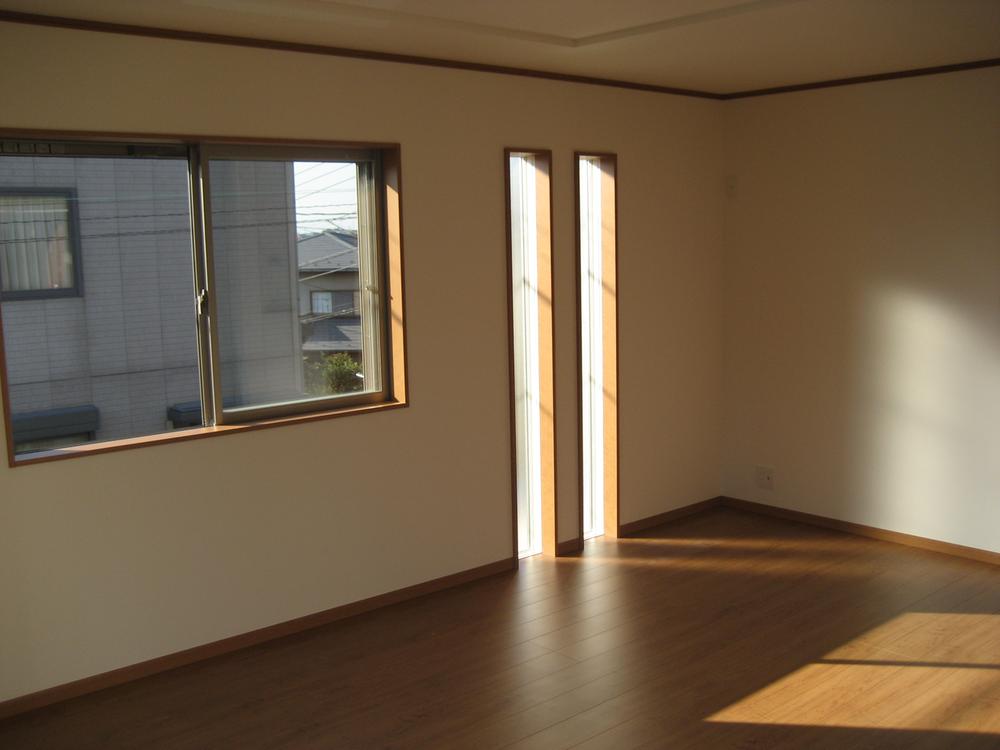 Indoor (11 May 2013) Shooting
室内(2013年11月)撮影
Primary school小学校 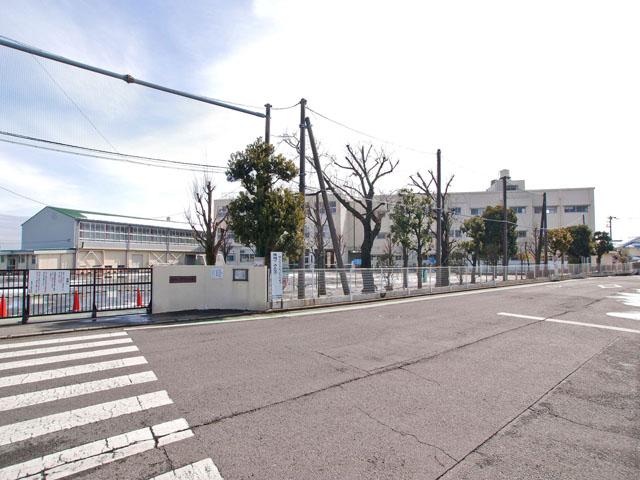 1355m to Yokohama Municipal Kamisugeda Elementary School
横浜市立上菅田小学校まで1355m
Otherその他 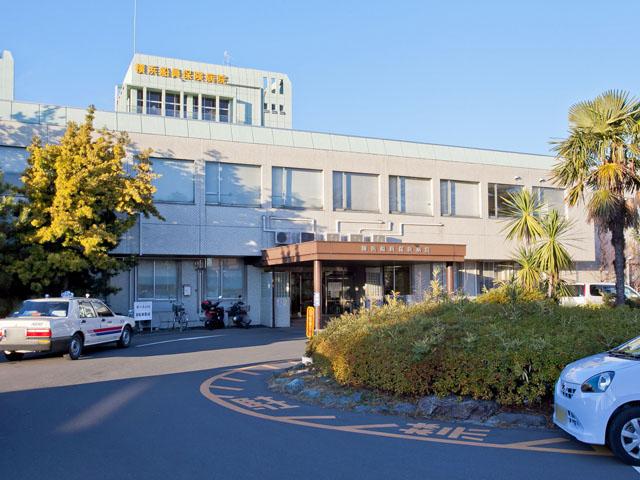 Yokohama sailors insurance hospital
横浜船員保険病院
Location
|















