New Homes » Kanto » Kanagawa Prefecture » Yokohama Hodogaya-ku
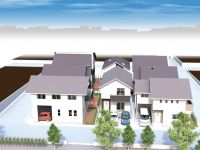 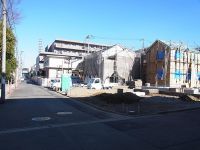
| | Yokohama, Kanagawa Prefecture Hodogaya-ku, 神奈川県横浜市保土ケ谷区 |
| JR Yokosuka Line "Hodogaya" bus 14 minutes Kariba AzumaAyumi 3 minutes JR横須賀線「保土ヶ谷」バス14分狩場東歩3分 |
| ◆ All eight buildings of new construction condominiums ◆ Flat 35S (energy saving housing) corresponding ◆ Charm house insurance 10 years guaranteed housing ◆全8棟の新築分譲住宅◆フラット35S(省エネルギー性住宅)対応◆まもりすまい保険10年保証付き住宅 |
| ◆ All rooms are clean and easy to flooring upholstery ◆ All room with storage. There is the master bedroom walk-in closet of about 3 quires, You can effectively use the residential space. ◆ The bathrooms are spacious 1 tsubo type. Reheating function ・ With Air Heating drying function. ◆ The living room, Sound insulation ・ It employs a pair glass with thermal insulation properties ◆ 24-hour ventilation system ◆ The visitor can see on the screen "TV monitor with intercom" ◆全室お掃除しやすいフローリング張り◆全居室収納付き。 主寝室には約3帖のウォークインクローゼットがあり、居住スペースを有効利用できます。◆浴室は広々1坪タイプ。 追い焚き機能・換気暖房乾燥機能付き。◆居室には、遮音性・断熱性のあるペアガラスを採用◆24時間換気システム◆来訪者を画面で確認できる「TVモニター付きインターホン」 |
Features pickup 特徴ピックアップ | | Corresponding to the flat-35S / LDK18 tatami mats or more / Bathroom Dryer / All room storage / Or more before road 6m / Face-to-face kitchen / Toilet 2 places / Bathroom 1 tsubo or more / 2-story / South balcony / Double-glazing / The window in the bathroom / TV monitor interphone / All living room flooring / Built garage / Walk-in closet / City gas / Flat terrain / Development subdivision in フラット35Sに対応 /LDK18畳以上 /浴室乾燥機 /全居室収納 /前道6m以上 /対面式キッチン /トイレ2ヶ所 /浴室1坪以上 /2階建 /南面バルコニー /複層ガラス /浴室に窓 /TVモニタ付インターホン /全居室フローリング /ビルトガレージ /ウォークインクロゼット /都市ガス /平坦地 /開発分譲地内 | Price 価格 | | 30,800,000 yen ~ 36 million yen 3080万円 ~ 3600万円 | Floor plan 間取り | | 3LDK + S (storeroom) ・ 4LDK 3LDK+S(納戸)・4LDK | Units sold 販売戸数 | | 4 units 4戸 | Total units 総戸数 | | 8 units 8戸 | Land area 土地面積 | | 100.02 sq m ~ 103.18 sq m (30.25 tsubo ~ 31.21 tsubo) (Registration) 100.02m2 ~ 103.18m2(30.25坪 ~ 31.21坪)(登記) | Building area 建物面積 | | 92.73 sq m ~ 115.1 sq m (28.05 tsubo ~ 34.81 tsubo) (measured) 92.73m2 ~ 115.1m2(28.05坪 ~ 34.81坪)(実測) | Driveway burden-road 私道負担・道路 | | Road width: about 6.4 ~ 6.5m, Concrete pavement, Driveway (law Article 43 proviso road) 道路幅:約6.4 ~ 6.5m、コンクリート舗装、私道(法第43条但し書き道路) | Completion date 完成時期(築年月) | | Mid-scheduled February 2014 2014年2月中旬予定 | Address 住所 | | Yokohama, Kanagawa Prefecture Hodogaya-ku, Kariba-cho, 303-6 神奈川県横浜市保土ケ谷区狩場町303-6 | Traffic 交通 | | JR Yokosuka Line "Hodogaya" bus 14 minutes Kariba AzumaAyumi 3 minutes
Shinjuku line vortex Shonan "Hodogaya" bus 14 minutes Kariba AzumaAyumi 3 minutes JR横須賀線「保土ヶ谷」バス14分狩場東歩3分
湘南新宿ライン宇須「保土ヶ谷」バス14分狩場東歩3分
| Related links 関連リンク | | [Related Sites of this company] 【この会社の関連サイト】 | Person in charge 担当者より | | Person in charge of real-estate and building in Toyama long life Age: 20 Daigyokai experience: I have stretched around the 7-year 24-hour antenna. Even at what age, We would like to have an interest in a variety of things. constantly, Contact the customer with a feeling of gratitude. 担当者宅建富山 永寿年齢:20代業界経験:7年24時間アンテナを張りめぐらせています。何歳になっても、色々な事柄に関心を持っていたいと考えております。絶えず、感謝の気持ちを持ってお客様に接します。 | Contact お問い合せ先 | | TEL: 0800-603-0239 [Toll free] mobile phone ・ Also available from PHS
Caller ID is not notified
Please contact the "saw SUUMO (Sumo)"
If it does not lead, If the real estate company TEL:0800-603-0239【通話料無料】携帯電話・PHSからもご利用いただけます
発信者番号は通知されません
「SUUMO(スーモ)を見た」と問い合わせください
つながらない方、不動産会社の方は
| Sale schedule 販売スケジュール | | ・ Building 2 is 2013 December scheduled for completion. Delivery is scheduled for within two weeks after completion. ・ 7 Building is scheduled for completion in mid-April 2014. Delivery is scheduled for within two weeks after completion. ・2号棟は平成25年12月完成予定。引渡しは完成後2週間以内を予定しています。・7号棟は平成26年4月中旬完成予定。引渡しは完成後2週間以内を予定しています。 | Building coverage, floor area ratio 建ぺい率・容積率 | | Kenpei rate: 60%, Volume ratio: 200% 建ペい率:60%、容積率:200% | Time residents 入居時期 | | Mid-scheduled February 2014 2014年2月中旬予定 | Land of the right form 土地の権利形態 | | Ownership 所有権 | Structure and method of construction 構造・工法 | | Wooden 2-story 木造2階建 | Use district 用途地域 | | One dwelling 1種住居 | Land category 地目 | | Residential land 宅地 | Other limitations その他制限事項 | | Residential land development construction regulation area, Height district, Quasi-fire zones 宅地造成工事規制区域、高度地区、準防火地域 | Overview and notices その他概要・特記事項 | | Contact: Toyama long life, Building confirmation number: the H25 building certification No. KBI04112, 04438 No., 05328 No., ・ Garbage storage position undecided. ・ There is a case where a telephone pole falls within the site. 担当者:富山 永寿、建築確認番号:第H25確認建築KBI04112号、04438号、05328号、・ゴミ置き場位置未定。 ・敷地内に電柱が入る場合があります。 | Company profile 会社概要 | | <Mediation> Minister of Land, Infrastructure and Transport (8) No. 003394 No. Taisei the back Real Estate Sales Co., Ltd. Kannai office Yubinbango231-0015 Yokohama-shi, Kanagawa, Naka-ku, Onoe-cho 3-35 <仲介>国土交通大臣(8)第003394号大成有楽不動産販売(株)関内営業所〒231-0015 神奈川県横浜市中区尾上町3-35 |
Rendering (appearance)完成予想図(外観) 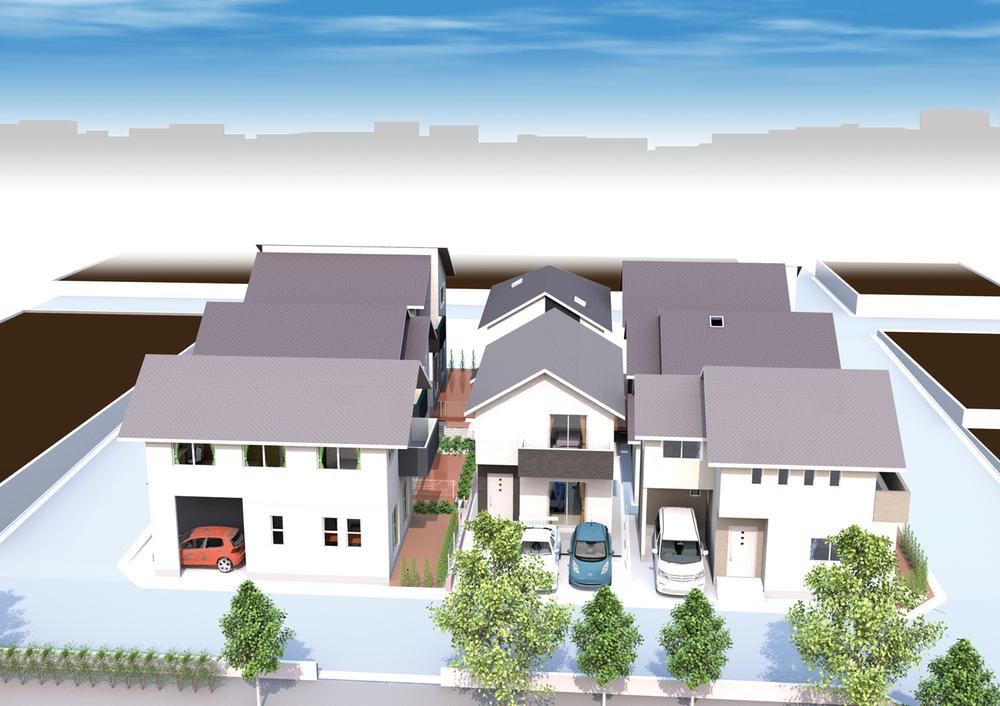 All 8 compartment Rendering
全8区画完成予想図
Local appearance photo現地外観写真 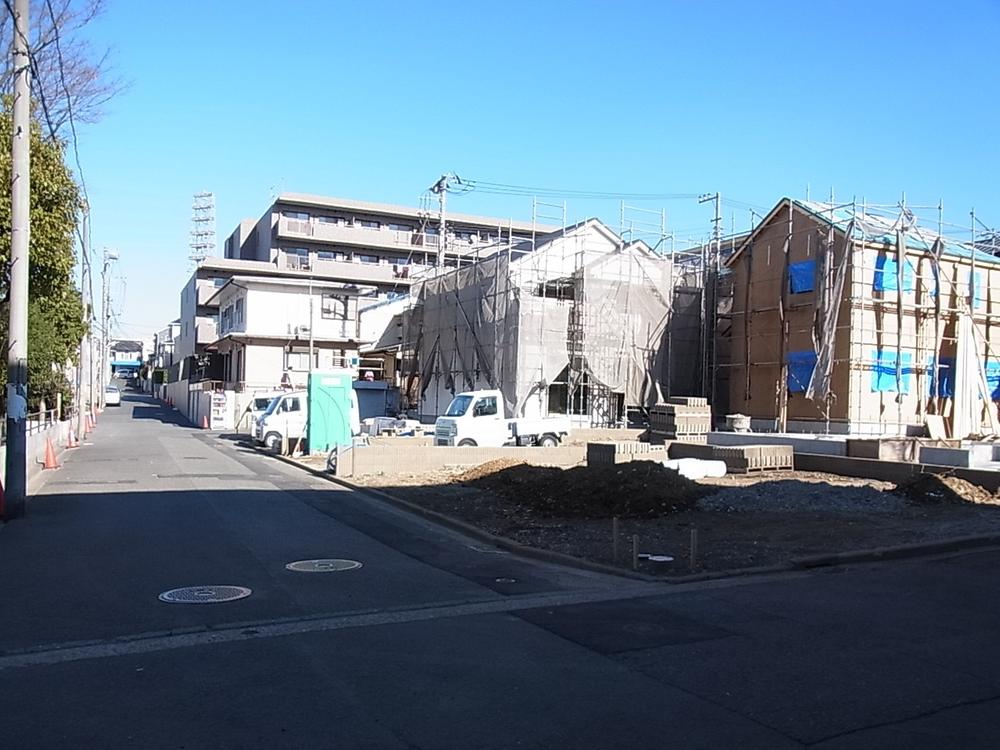 The entire subdivision (2013 December shooting)
分譲地全体(平成25年12月撮影)
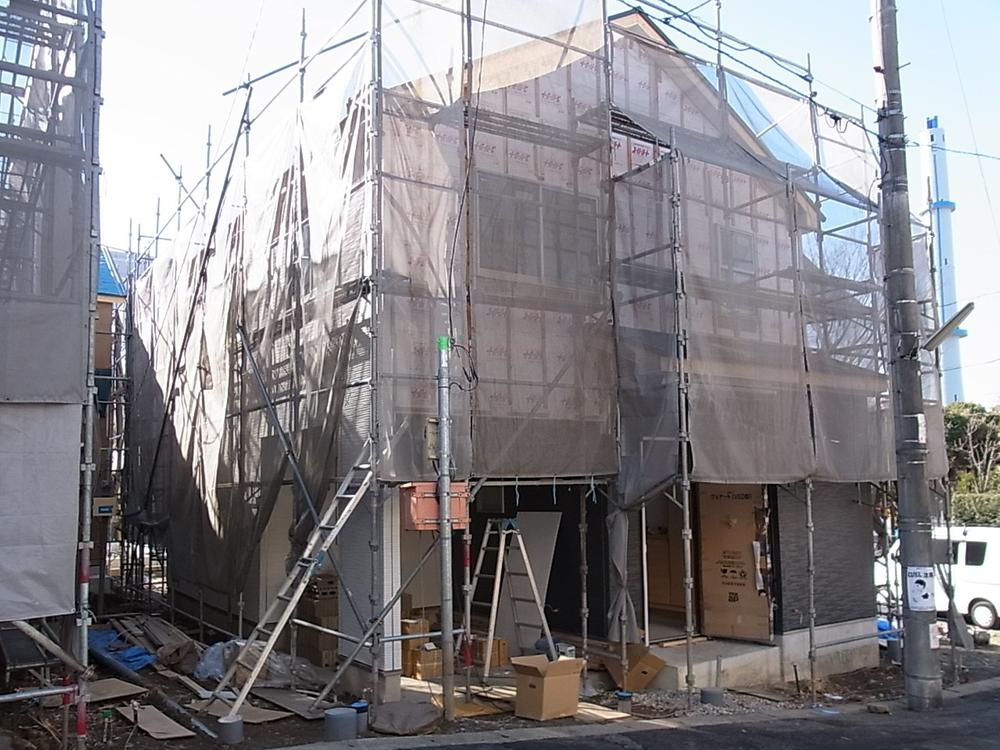 Building 2 appearance. It is building to be completed in most destination. (2013 December shooting)
2号棟外観。一番先に完成する棟です。(平成25年12月撮影)
Floor plan間取り図 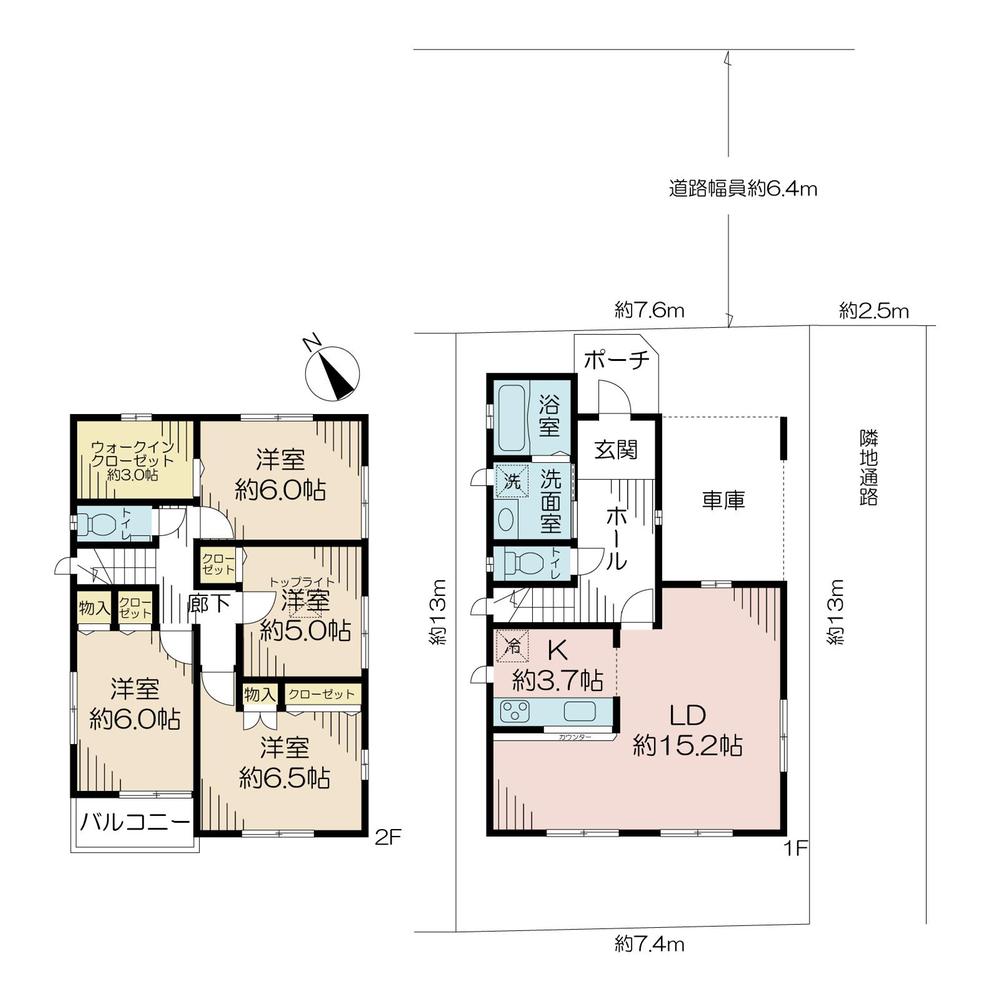 (Building 2), Price 33,800,000 yen, 4LDK, Land area 100.49 sq m , Building area 115.1 sq m
(2号棟)、価格3380万円、4LDK、土地面積100.49m2、建物面積115.1m2
Local appearance photo現地外観写真 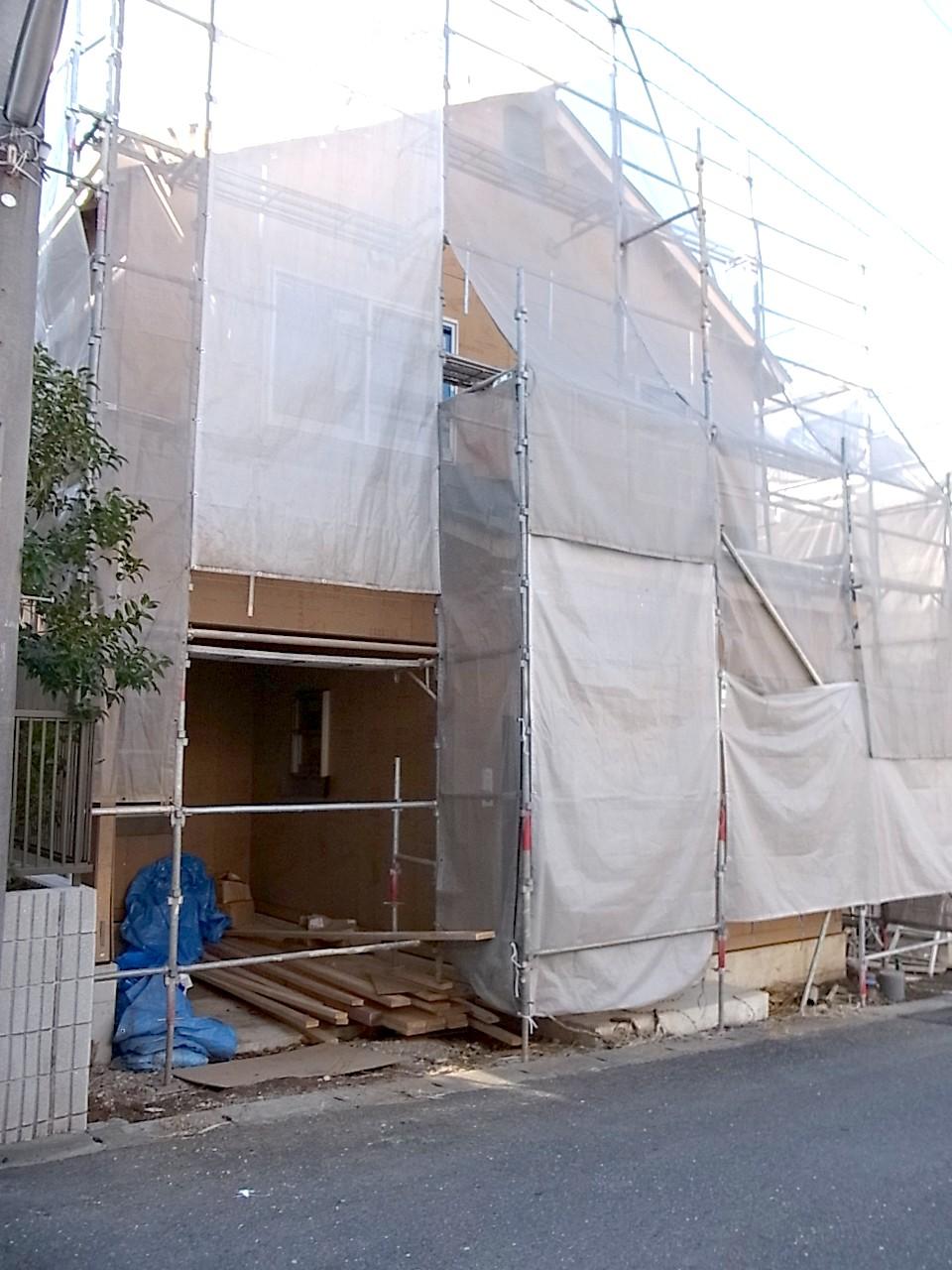 3 Building appearance. 2014 February scheduled to be completed. (2013 December shooting)
3号棟外観。平成26年2月完成予定。(平成25年12月撮影)
Other Equipmentその他設備 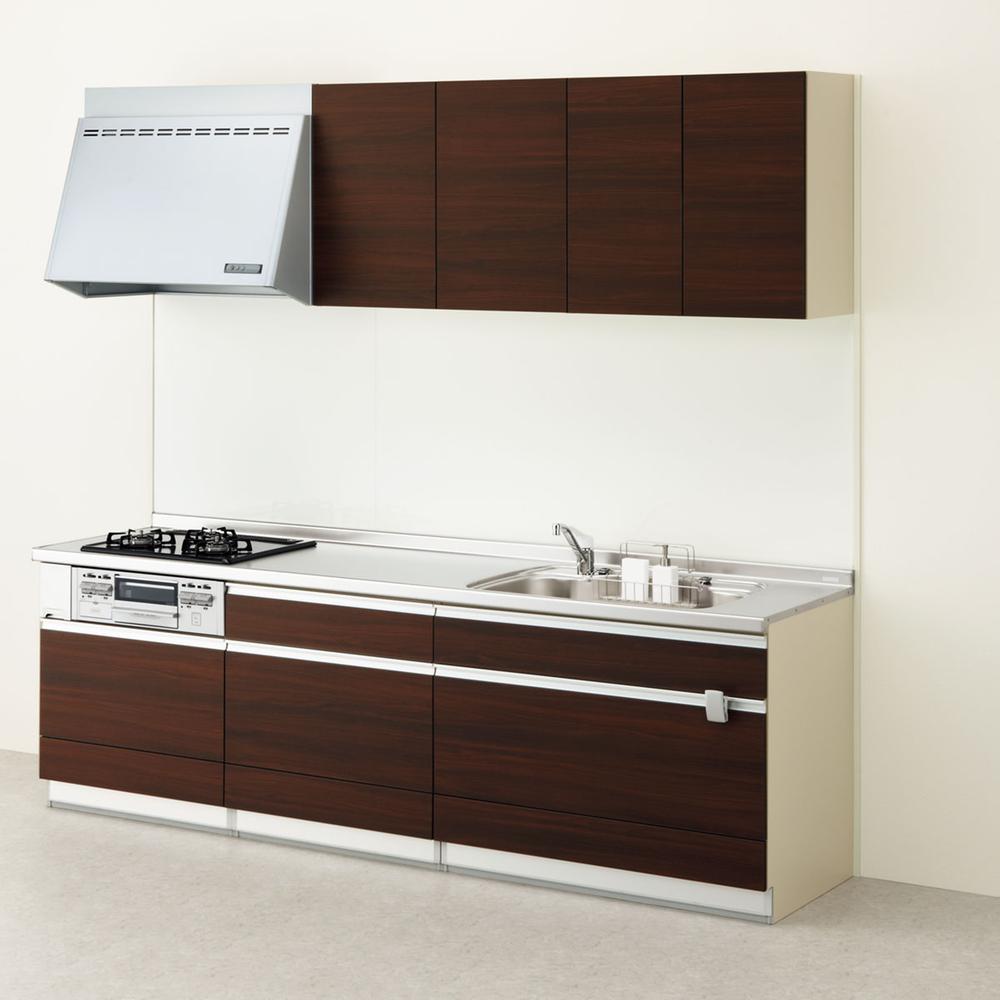 Kitchen image
キッチンイメージ
Local photos, including front road前面道路含む現地写真 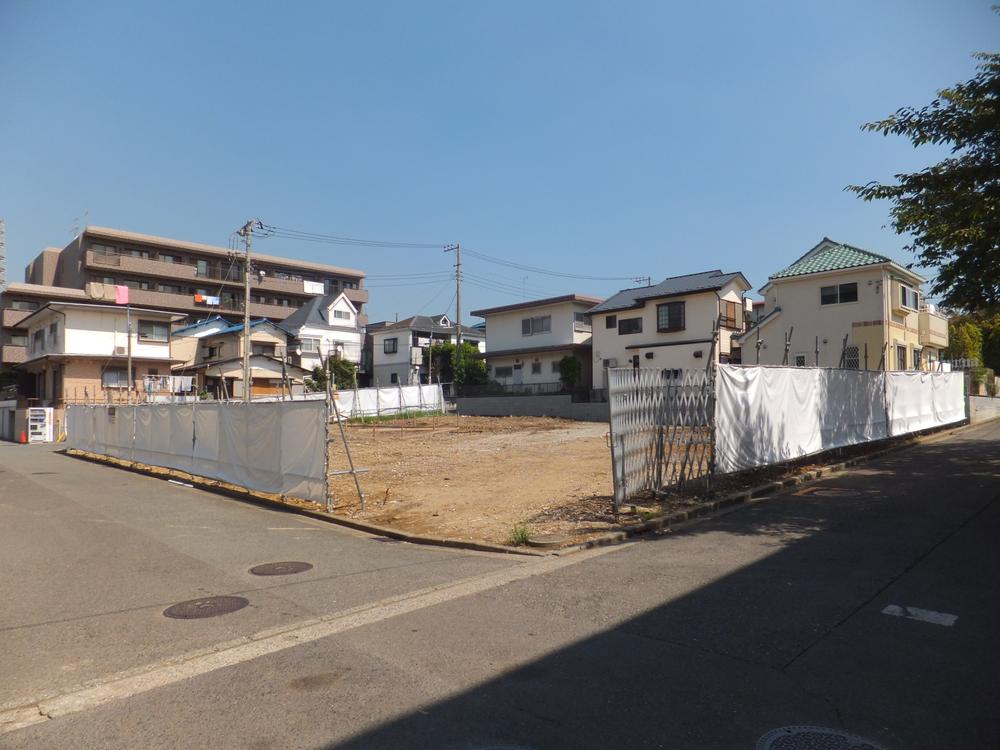 Shoot the subdivision from the west road (September 2013)
西側道路より分譲地を撮影(2013年9月)
Park公園 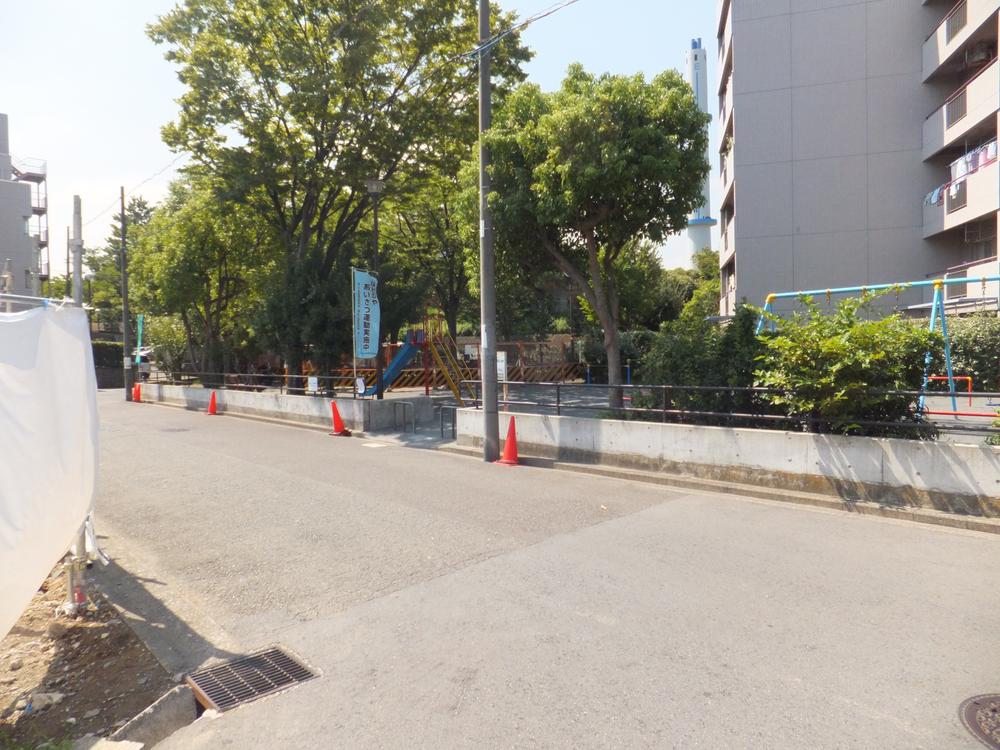 Kariba Town, 15m to the third park
狩場町第三公園まで15m
The entire compartment Figure全体区画図 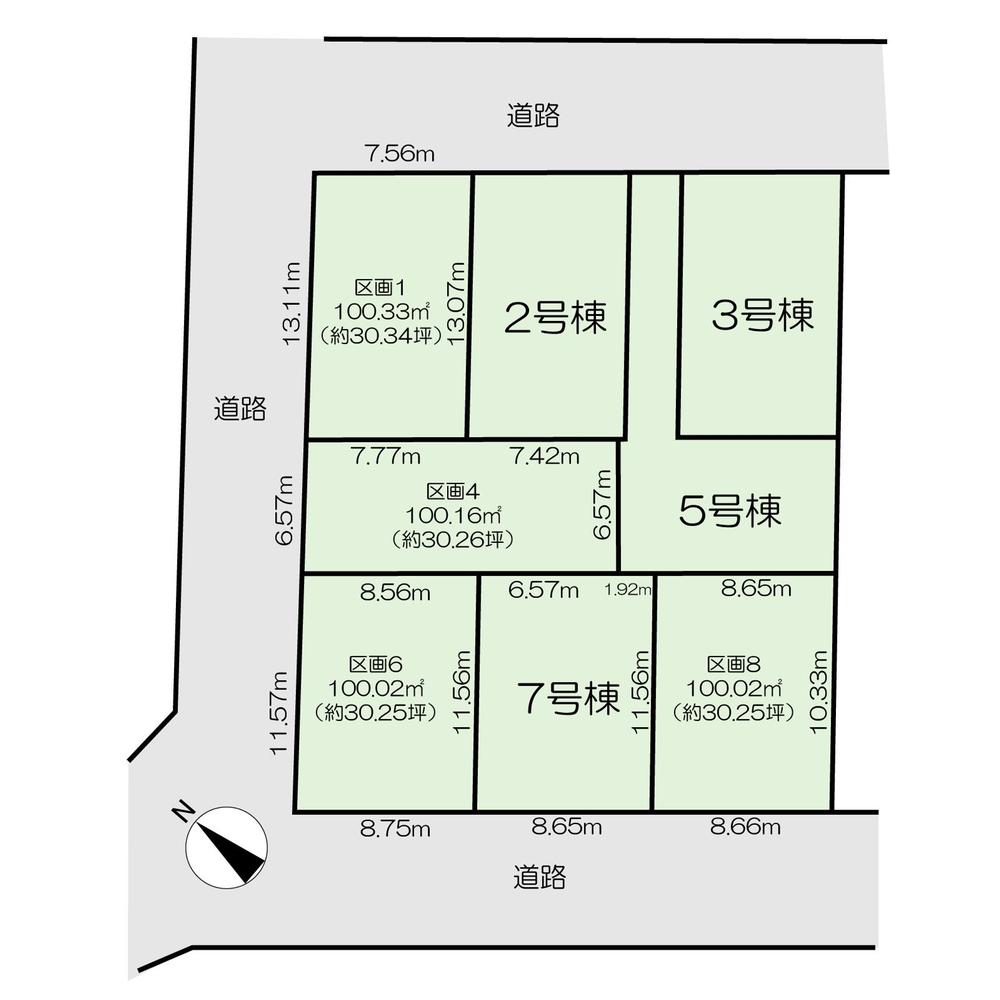 All eight sections of the subdivision. For more information about the property, Inquiry form ・ Please feel free to inquire phone, etc..
全8区画の分譲地。物件の詳細に関しては、お問合せフォーム・お電話などでお気軽にお問合せ下さい。
Floor plan間取り図 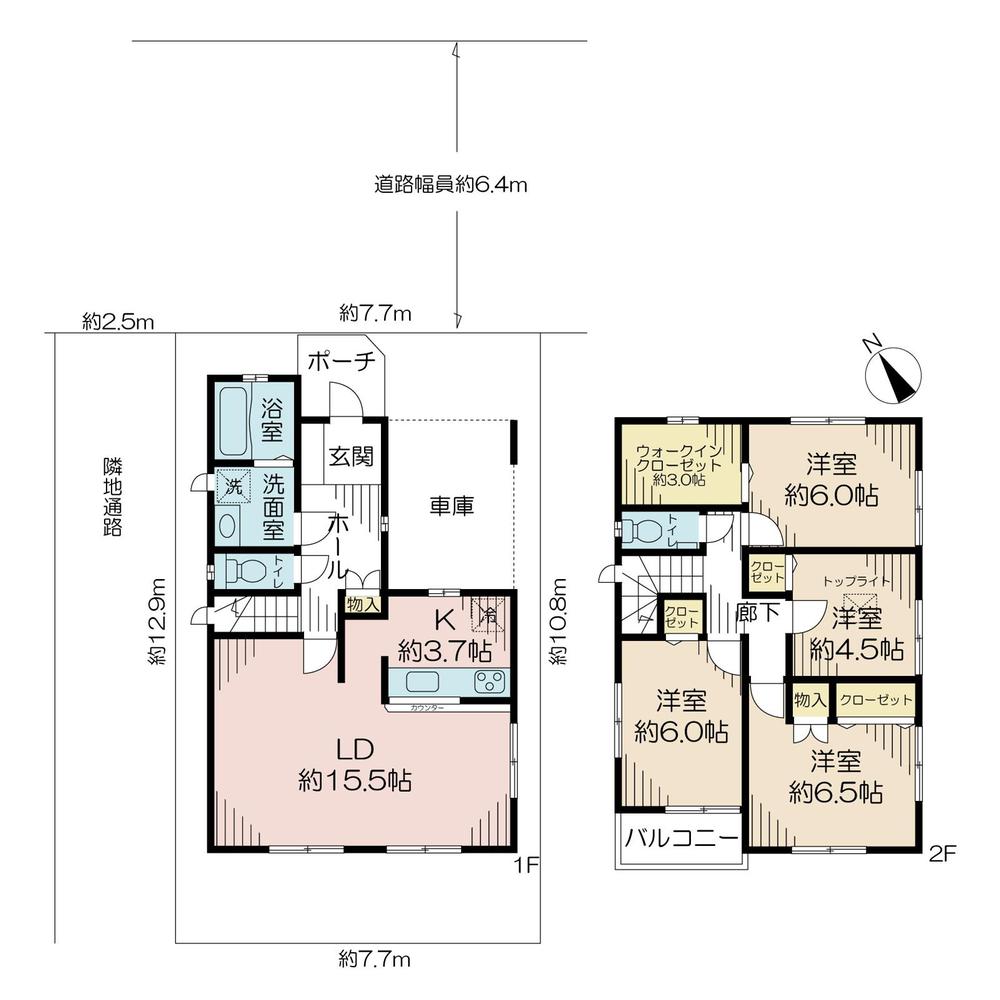 (3 Building), Price 32,500,000 yen, 4LDK, Land area 100.45 sq m , Building area 115.1 sq m
(3号棟)、価格3250万円、4LDK、土地面積100.45m2、建物面積115.1m2
Local appearance photo現地外観写真 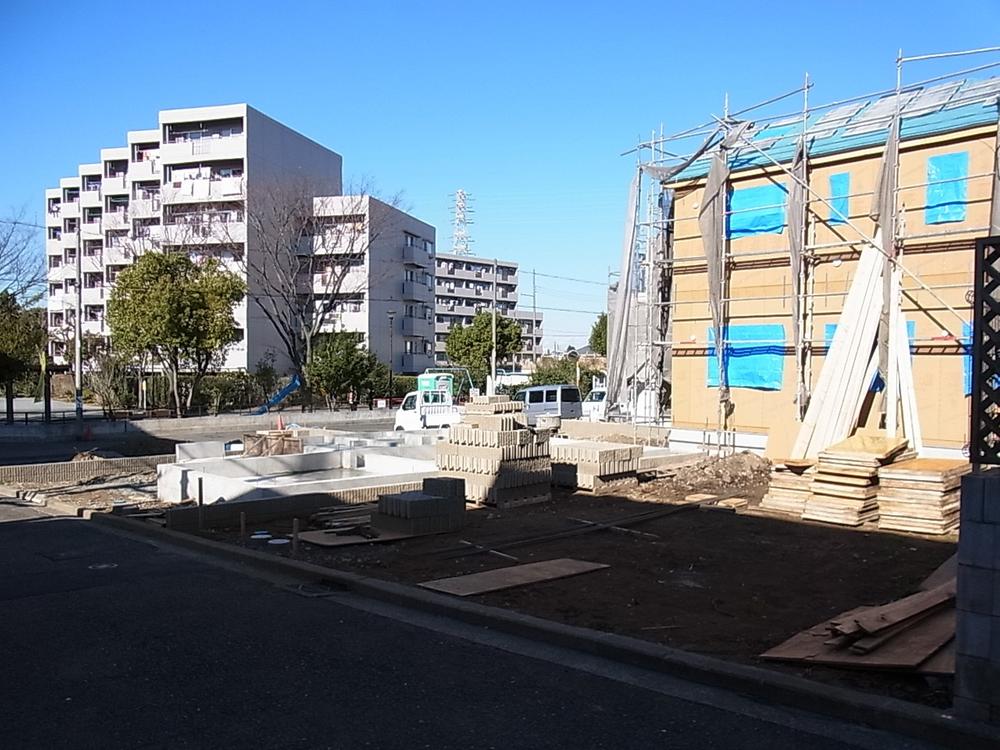 The entire subdivision (2013 December shooting)
分譲地全体(平成25年12月撮影)
Other Equipmentその他設備 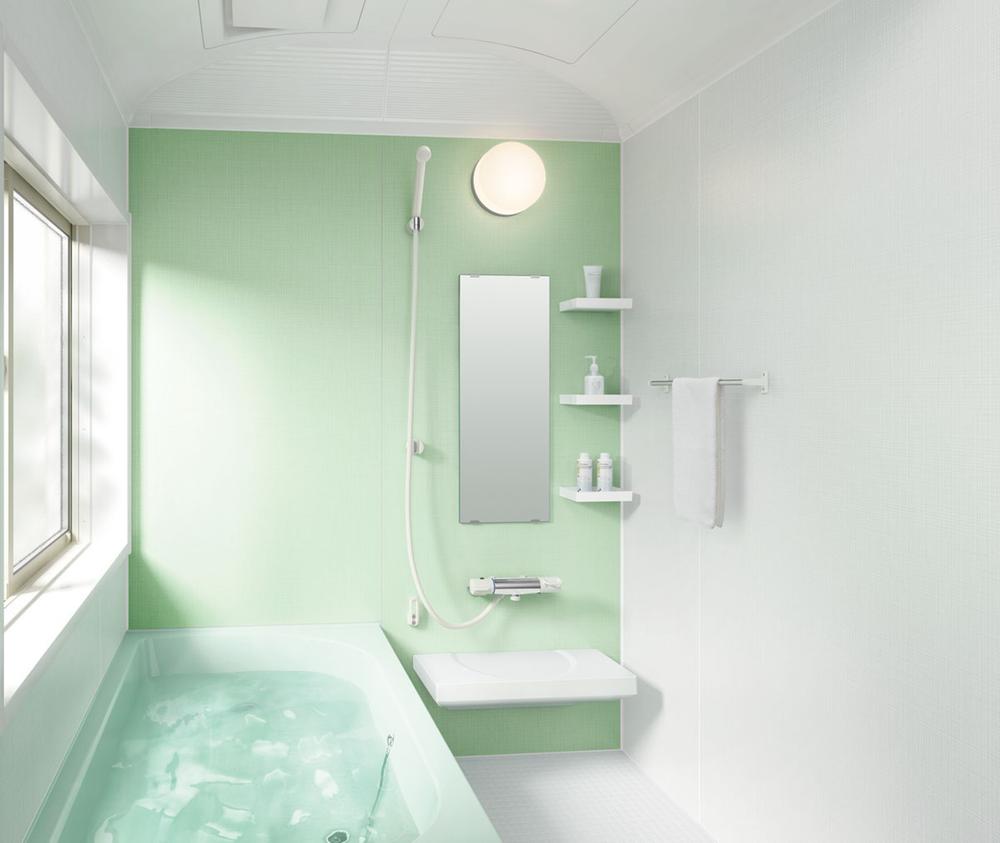 ・ 1616 size (1 tsubo type) bus ・ Reheating function ・ With ventilation drying heating function
・1616サイズ(1坪タイプ)バス ・追い焚き機能 ・換気乾燥暖房機能付き
Local photos, including front road前面道路含む現地写真 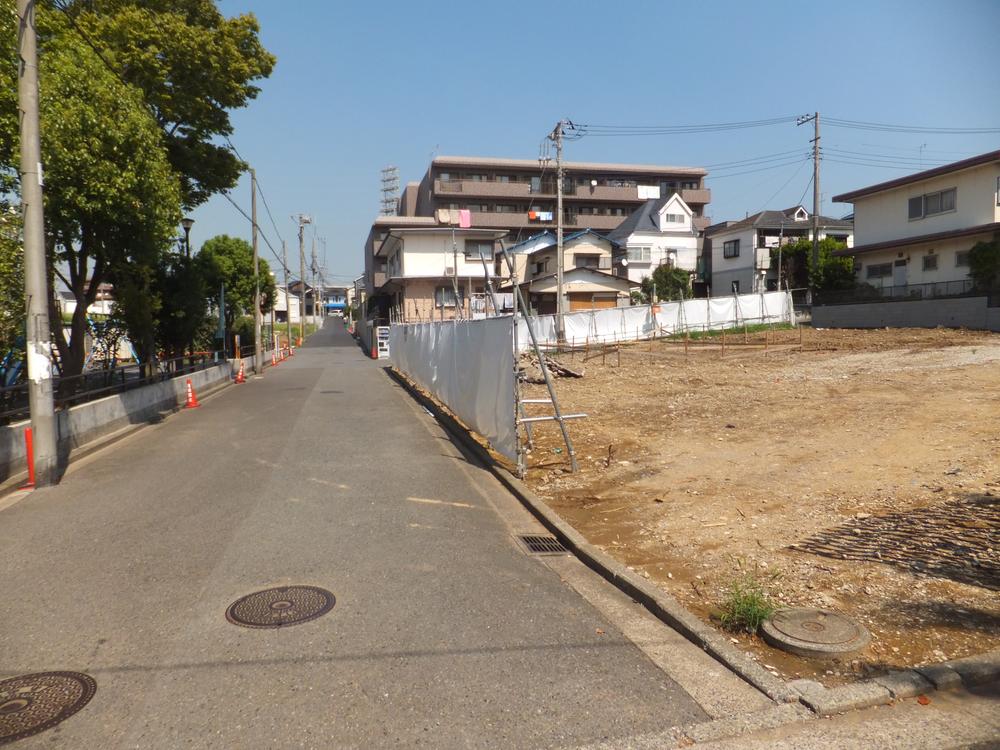 There is a third park the town hunting grounds in the northwest of the subdivision. The distance of the safe for a walk with small children.
分譲地の北西には狩場町第三公園があります。小さなお子様とのお散歩にも安心の距離です。
Floor plan間取り図 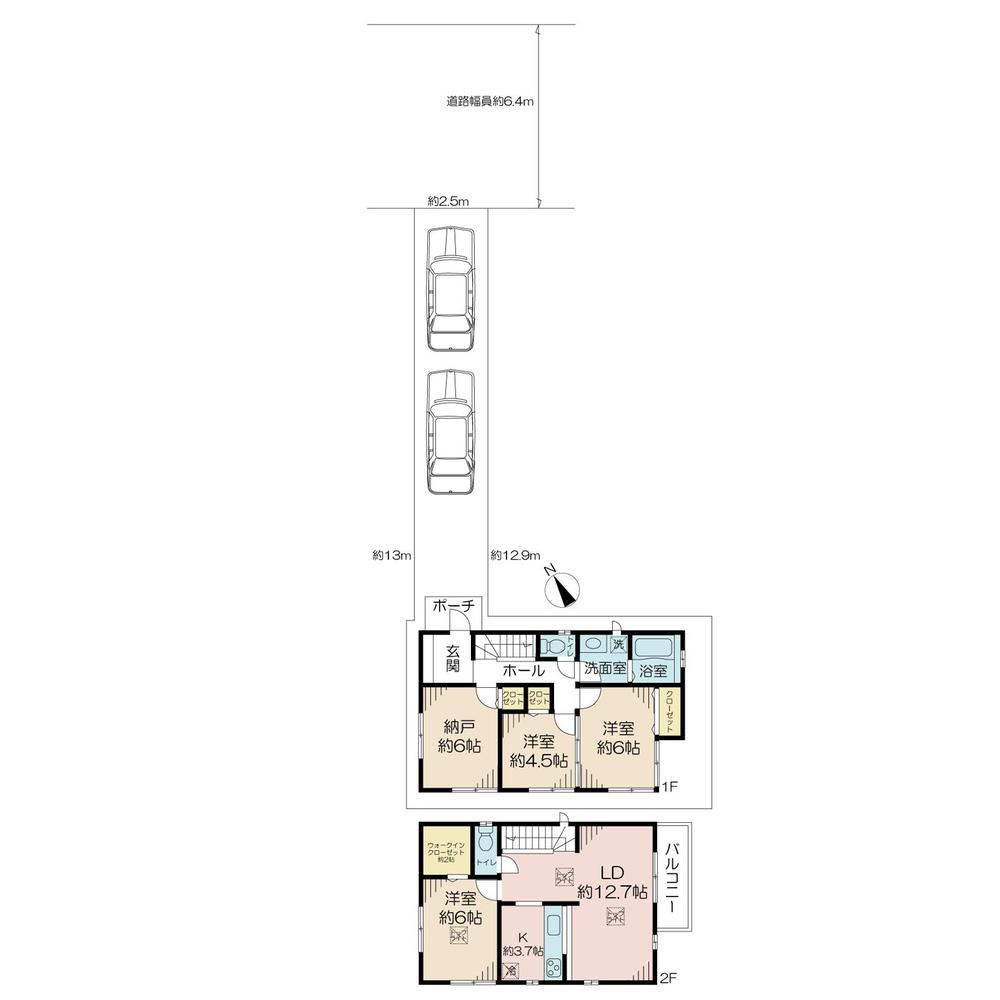 (5 Building), Price 30,800,000 yen, 3LDK+S, Land area 103.18 sq m , Building area 92.73 sq m
(5号棟)、価格3080万円、3LDK+S、土地面積103.18m2、建物面積92.73m2
Rendering (appearance)完成予想図(外観) 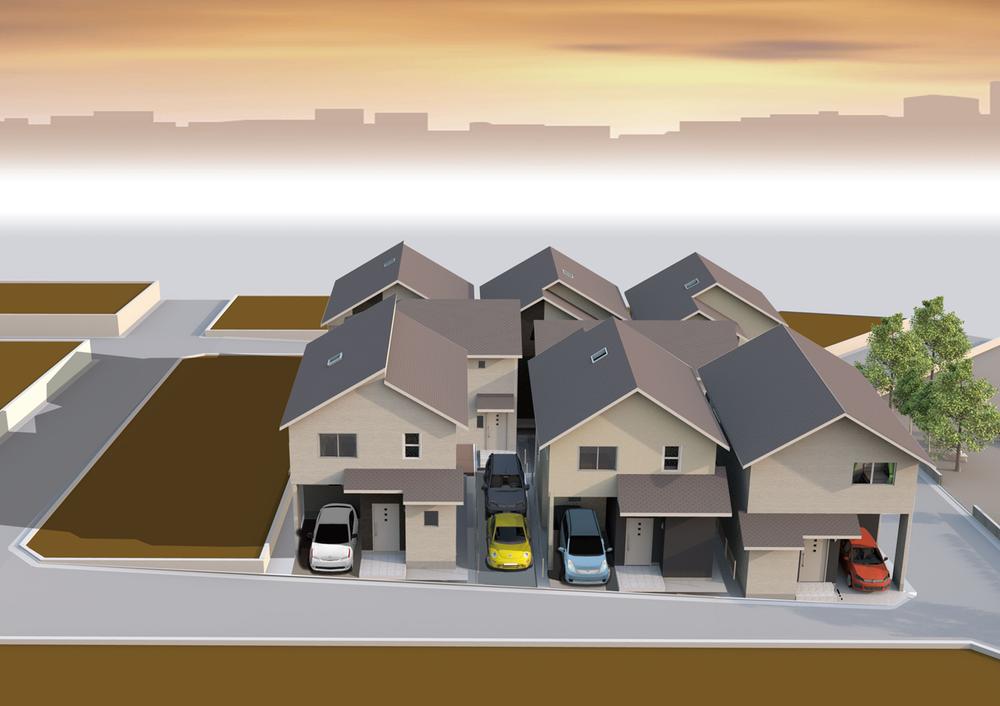 The front left-hand side is Building 3, Front center Building 2. Place went between the Building 2 and Building 3 (left ・ Medium) of 5 Building, The back side center is completed prospective view of a 7 Building.
手前左側が3号棟、手前中央が2号棟。2号棟と3号棟の間を入った所(左・中)が5号棟、奥側中央が7号棟の完成予想図です。
Local photos, including front road前面道路含む現地写真 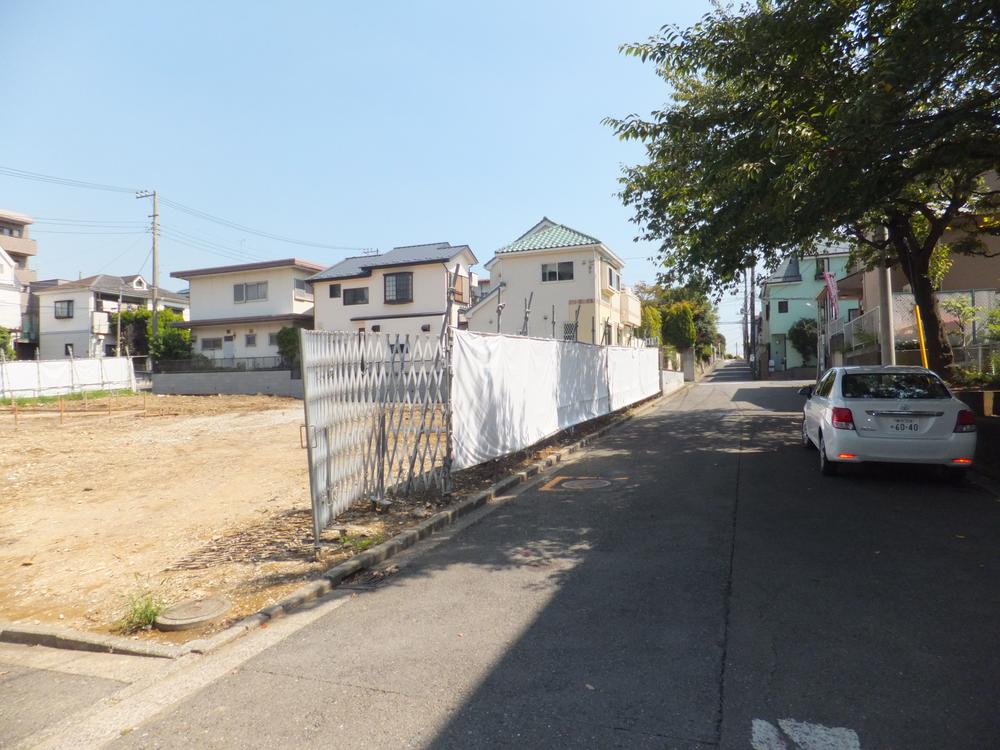 For more details, Please contact charge.
詳細につきましては、お気軽に担当までお問い合わせください。
Floor plan間取り図 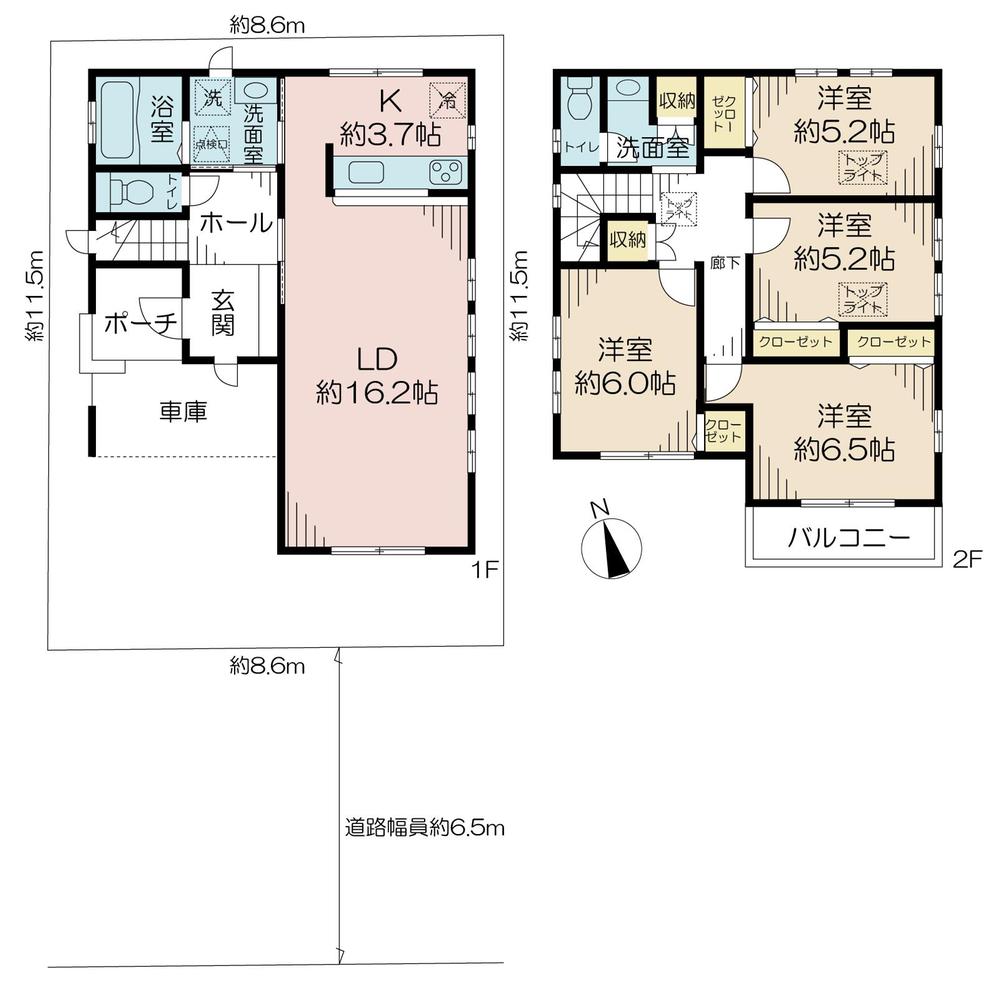 (7 Building), Price 36 million yen, 4LDK, Land area 100.02 sq m , Building area 114.28 sq m
(7号棟)、価格3600万円、4LDK、土地面積100.02m2、建物面積114.28m2
Rendering (appearance)完成予想図(外観) 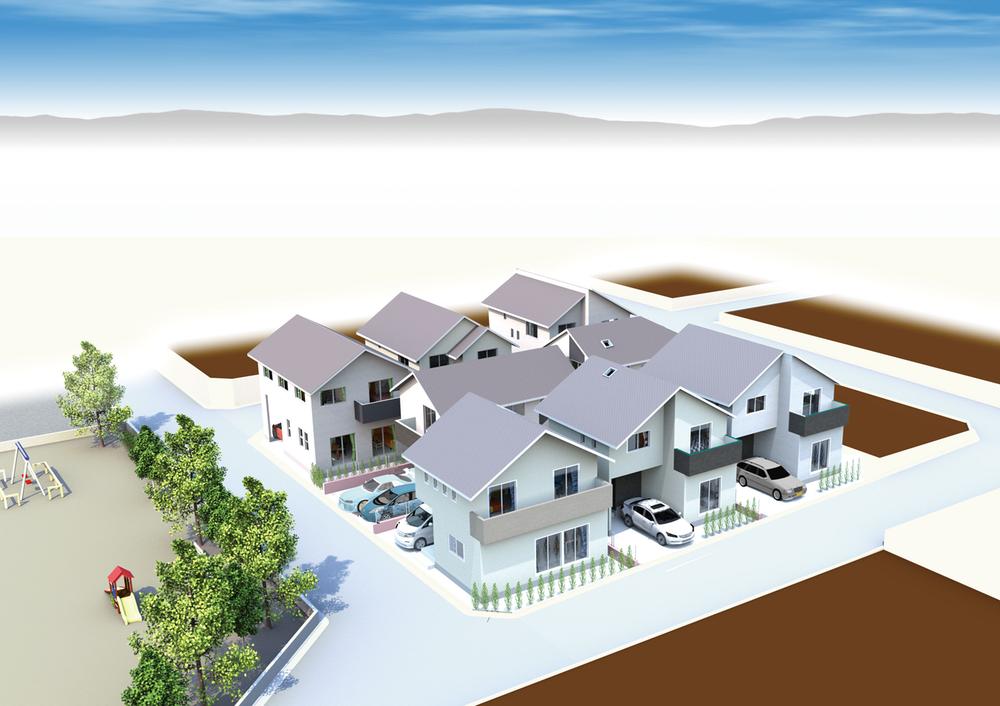 Regarding the next subdivision compartment, We are planning the details finalized as soon as the ad.
次期分譲区画につきましては、詳細確定次第の広告を予定しております。
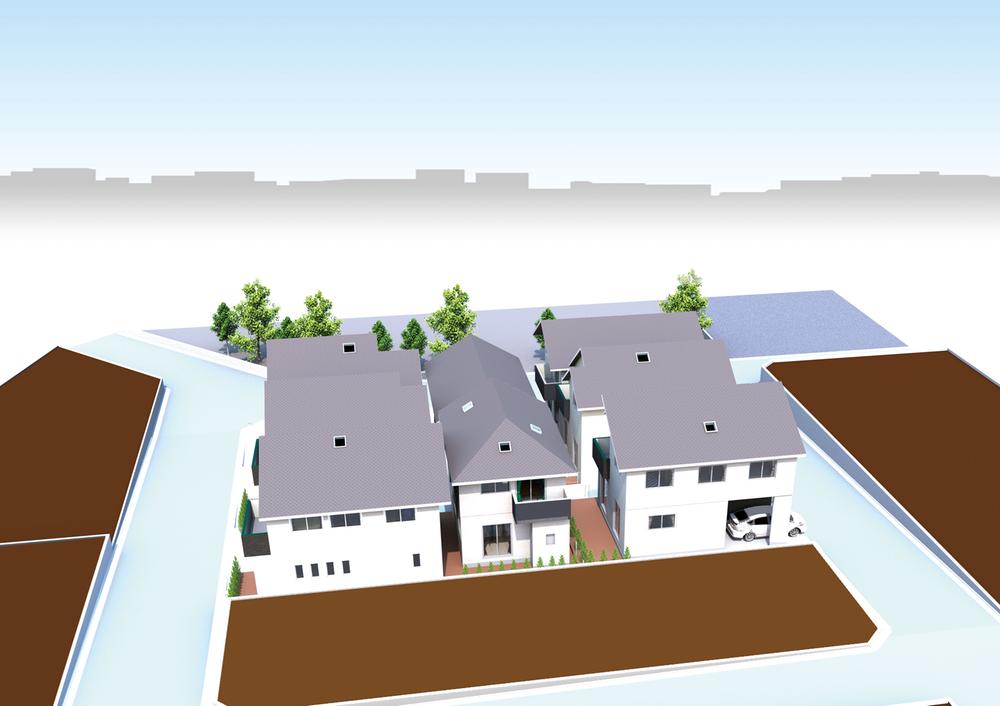 Rendering
完成予想図
Local appearance photo現地外観写真 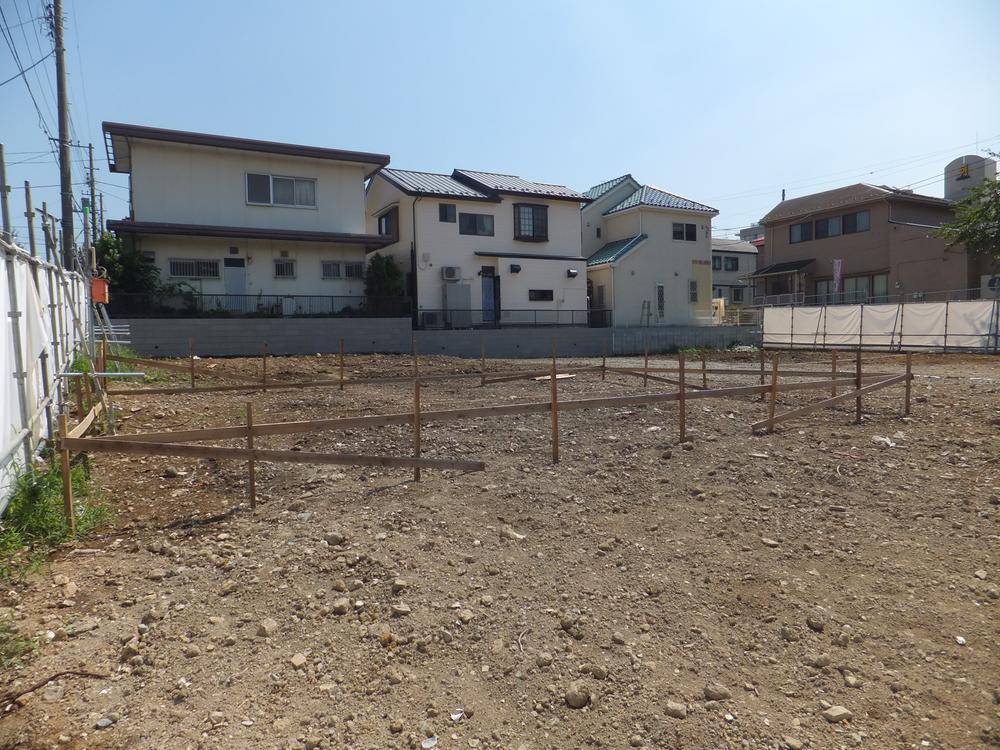 Shooting in the subdivision than "section 1" (September 2013)
「区画1」より分譲地内を撮影(2013年9月)
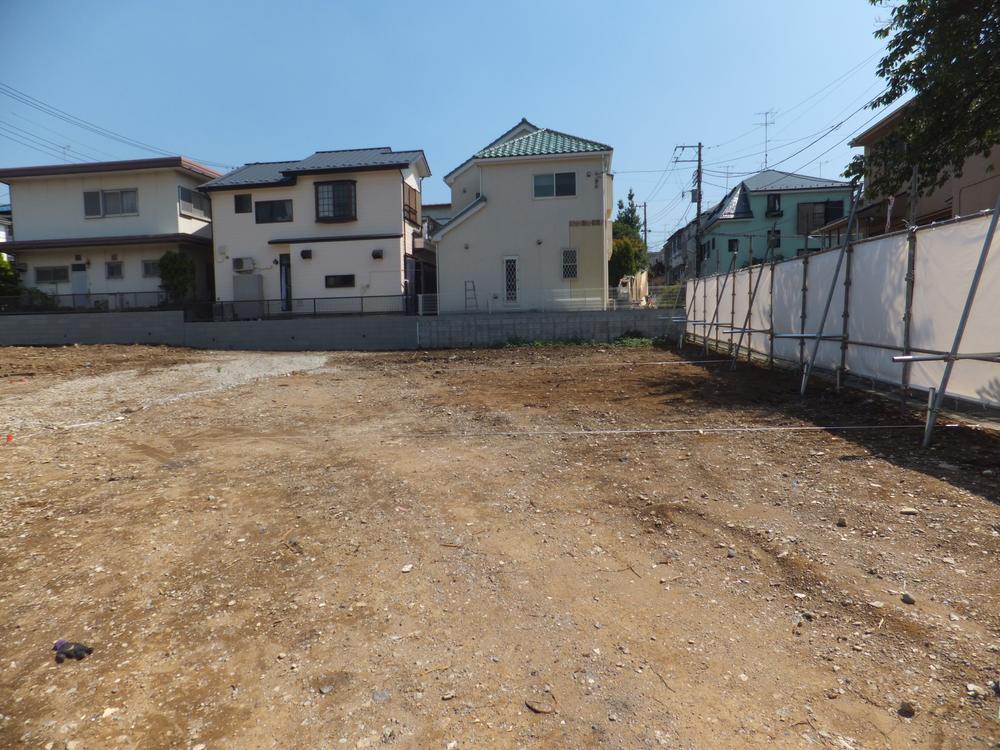 "Lot 6" than shooting the southeast side subdivision within the (September 2013)
「区画6」より南東側分譲地内を撮影(2013年9月)
Location
| 





















