New Homes » Kanto » Kanagawa Prefecture » Yokohama Hodogaya-ku
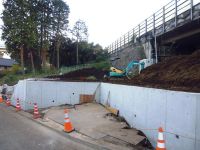 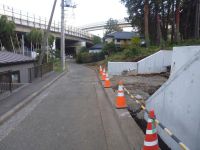
| | Yokohama, Kanagawa Prefecture Hodogaya-ku, 神奈川県横浜市保土ケ谷区 |
| Blue Line "Mitsuzawakami town" walk 10 minutes ブルーライン「三ツ沢上町」歩10分 |
| Corresponding to the flat-35S, Pre-ground survey, 2 along the line more accessible, LDK18 tatami mats or more, It is close to the city, Facing south, System kitchen, Bathroom Dryer, Yang per good, All room storage, Flat to the station, A quiet residential フラット35Sに対応、地盤調査済、2沿線以上利用可、LDK18畳以上、市街地が近い、南向き、システムキッチン、浴室乾燥機、陽当り良好、全居室収納、駅まで平坦、閑静な住宅 |
| Corresponding to the flat-35S, Pre-ground survey, 2 along the line more accessible, LDK18 tatami mats or more, It is close to the city, Facing south, System kitchen, Bathroom Dryer, Yang per good, All room storage, Flat to the station, A quiet residential area, Around traffic fewerese-style room, Washbasin with shower, Face-to-face kitchen, Security enhancement, Toilet 2 places, Bathroom 1 tsubo or more, 2-story, South balcony, Double-glazing, Zenshitsuminami direction, Warm water washing toilet seat, loft, Underfloor Storage, The window in the bathroom, TV monitor interphone, Leafy residential area, Mu front building, Ventilation good, All living room flooring, Dish washing dryer, Water filter, Living stairs, Storeroom, Maintained sidewalk フラット35Sに対応、地盤調査済、2沿線以上利用可、LDK18畳以上、市街地が近い、南向き、システムキッチン、浴室乾燥機、陽当り良好、全居室収納、駅まで平坦、閑静な住宅地、周辺交通量少なめ、和室、シャワー付洗面台、対面式キッチン、セキュリティ充実、トイレ2ヶ所、浴室1坪以上、2階建、南面バルコニー、複層ガラス、全室南向き、温水洗浄便座、ロフト、床下収納、浴室に窓、TVモニタ付インターホン、緑豊かな住宅地、前面棟無、通風良好、全居室フローリング、食器洗乾燥機、浄水器、リビング階段、納戸、整備された歩道 |
Features pickup 特徴ピックアップ | | Corresponding to the flat-35S / Pre-ground survey / 2 along the line more accessible / LDK18 tatami mats or more / It is close to the city / Facing south / System kitchen / Bathroom Dryer / Yang per good / All room storage / Flat to the station / A quiet residential area / Around traffic fewer / Japanese-style room / Washbasin with shower / Face-to-face kitchen / Security enhancement / Toilet 2 places / Bathroom 1 tsubo or more / 2-story / South balcony / Double-glazing / Zenshitsuminami direction / Warm water washing toilet seat / loft / Underfloor Storage / The window in the bathroom / TV monitor interphone / Leafy residential area / Mu front building / Ventilation good / All living room flooring / Dish washing dryer / Water filter / Living stairs / Storeroom / Maintained sidewalk フラット35Sに対応 /地盤調査済 /2沿線以上利用可 /LDK18畳以上 /市街地が近い /南向き /システムキッチン /浴室乾燥機 /陽当り良好 /全居室収納 /駅まで平坦 /閑静な住宅地 /周辺交通量少なめ /和室 /シャワー付洗面台 /対面式キッチン /セキュリティ充実 /トイレ2ヶ所 /浴室1坪以上 /2階建 /南面バルコニー /複層ガラス /全室南向き /温水洗浄便座 /ロフト /床下収納 /浴室に窓 /TVモニタ付インターホン /緑豊かな住宅地 /前面棟無 /通風良好 /全居室フローリング /食器洗乾燥機 /浄水器 /リビング階段 /納戸 /整備された歩道 | Price 価格 | | 37,800,000 yen ~ 39,800,000 yen 3780万円 ~ 3980万円 | Floor plan 間取り | | 3LDK ~ 4LDK 3LDK ~ 4LDK | Units sold 販売戸数 | | 3 units 3戸 | Total units 総戸数 | | 3 units 3戸 | Land area 土地面積 | | 102.98 sq m ~ 125 sq m (31.15 tsubo ~ 37.81 tsubo) (Registration) 102.98m2 ~ 125m2(31.15坪 ~ 37.81坪)(登記) | Building area 建物面積 | | 80.94 sq m ~ 99.15 sq m (24.48 tsubo ~ 29.99 tsubo) (Registration) 80.94m2 ~ 99.15m2(24.48坪 ~ 29.99坪)(登記) | Completion date 完成時期(築年月) | | March 2014 schedule 2014年3月予定 | Address 住所 | | Yokohama, Kanagawa Prefecture Hodogaya-ku, Hitotsuminesawa cho 神奈川県横浜市保土ケ谷区峰沢町 | Traffic 交通 | | Blue Line "Mitsuzawakami town" walk 10 minutes
Blue Line "Mitsuzawashimo town" walk 22 minutes
Sagami Railway Main Line "Wada town" walk 29 minutes ブルーライン「三ツ沢上町」歩10分
ブルーライン「三ツ沢下町」歩22分
相鉄本線「和田町」歩29分
| Person in charge 担当者より | | [Regarding this property.] Information meetings and mortgage briefing held in at the same time held. Have you ever refused to Bank, There is no self-financing, Thing etc. What little things have a tax return is also please consult. I empathically answer. 【この物件について】案内会開催と同時開催で住宅ローン説明会開催中。銀行に断られたことがある、自己資金が無い、確定申告をしている等どんな些細なことでもご相談下さい。親身になってお答え致します。 | Contact お問い合せ先 | | TEL: 0800-602-5414 [Toll free] mobile phone ・ Also available from PHS
Caller ID is not notified
Please contact the "saw SUUMO (Sumo)"
If it does not lead, If the real estate company TEL:0800-602-5414【通話料無料】携帯電話・PHSからもご利用いただけます
発信者番号は通知されません
「SUUMO(スーモ)を見た」と問い合わせください
つながらない方、不動産会社の方は
| Building coverage, floor area ratio 建ぺい率・容積率 | | Kenpei rate: 50%, Volume ratio: 80% 建ペい率:50%、容積率:80% | Time residents 入居時期 | | Consultation 相談 | Land of the right form 土地の権利形態 | | Ownership 所有権 | Structure and method of construction 構造・工法 | | Wooden 2-story 木造2階建 | Use district 用途地域 | | Urbanization control area 市街化調整区域 | Land category 地目 | | Residential land 宅地 | Overview and notices その他概要・特記事項 | | Building Permits reason: City Planning Law Enforcement Ordinance Article 36 corresponds to 1, Item No. 3 b, Building confirmation number: No. 13UDI1K Ken 00552 other 建築許可理由:都市計画法施行令36条1項3号ロに該当、建築確認番号:第13UDI1K建00552号他 | Company profile 会社概要 | | <Mediation> Governor of Kanagawa Prefecture (1) No. 027655 (Ltd.) Republic of home sales Yubinbango221-0014 Kanagawa Prefecture, Kanagawa-ku, Yokohama-shi Irie 1-33-28 <仲介>神奈川県知事(1)第027655号(株)共和住宅販売〒221-0014 神奈川県横浜市神奈川区入江1-33-28 |
Local appearance photo現地外観写真 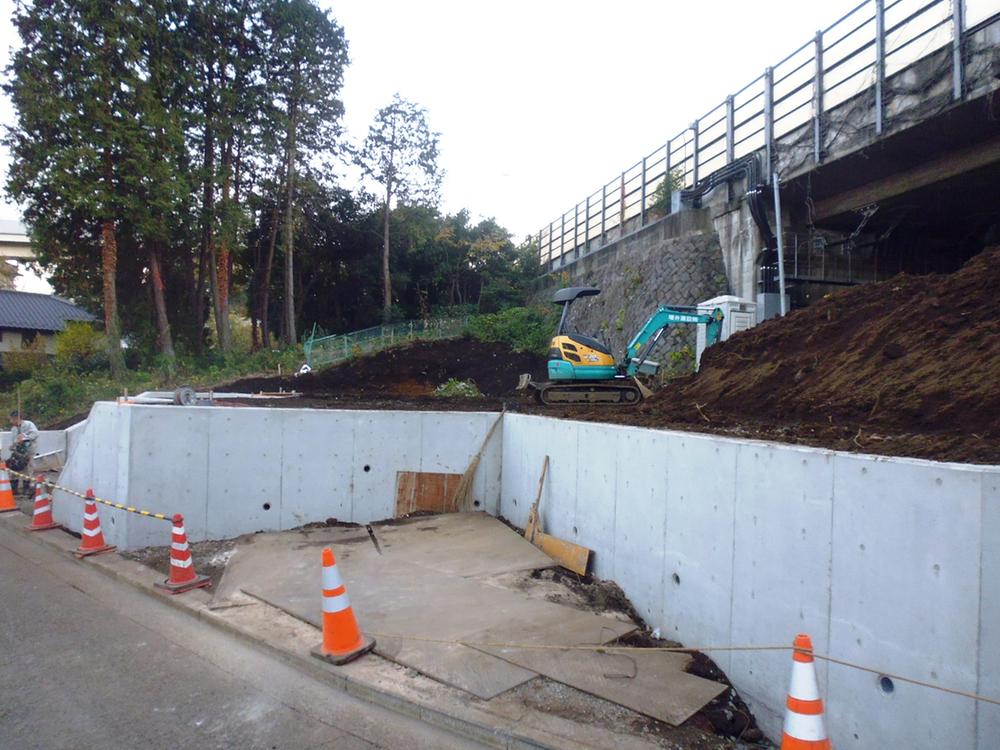 Local shooting
現地撮影
Local photos, including front road前面道路含む現地写真 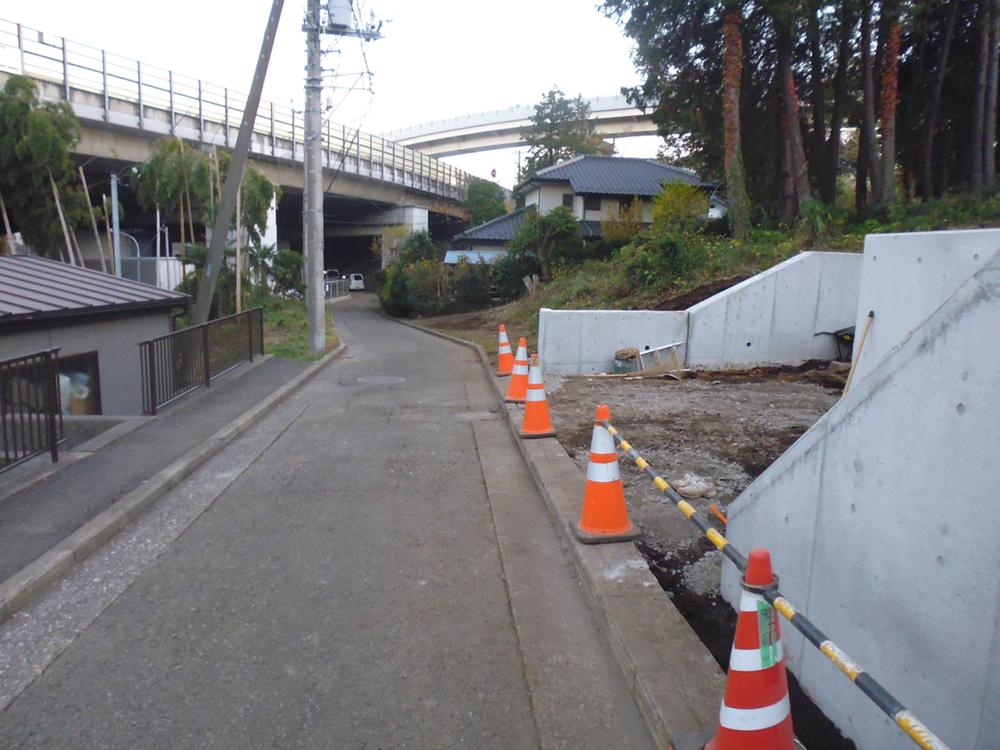 Local shooting
現地撮影
Floor plan間取り図 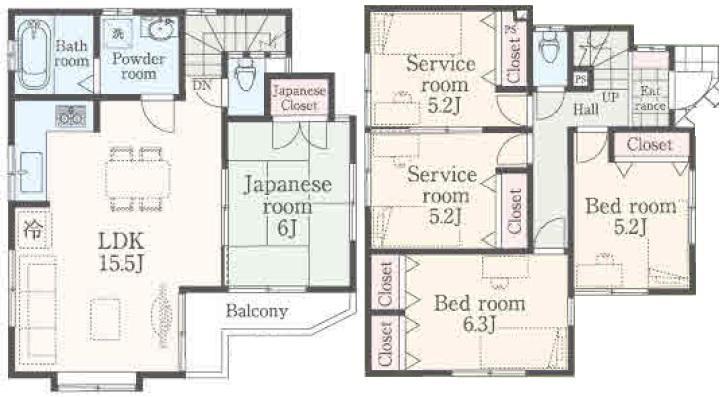 (A), Price 39,800,000 yen, 3LDK+2S, Land area 125 sq m , Building area 98.94 sq m
(A)、価格3980万円、3LDK+2S、土地面積125m2、建物面積98.94m2
Shopping centreショッピングセンター 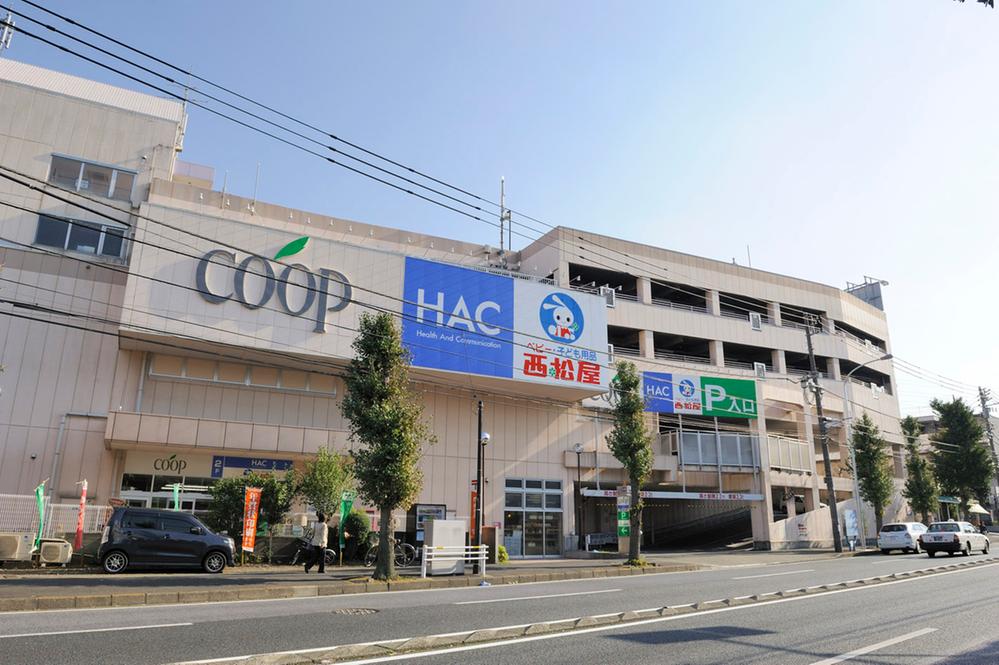 1583m until Nishimatsuya Yokohama KATAKURA shop
西松屋横浜片倉店まで1583m
Floor plan間取り図  (B), Price 39,800,000 yen, 4LDK, Land area 125 sq m , Building area 99.15 sq m
(B)、価格3980万円、4LDK、土地面積125m2、建物面積99.15m2
Supermarketスーパー 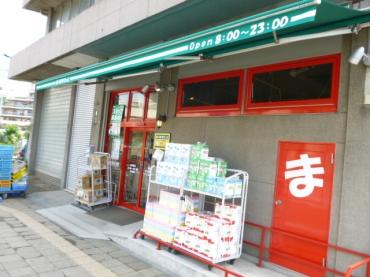 Maibasuketto Okazawa the town to shop 812m
まいばすけっと岡沢町店まで812m
Floor plan間取り図 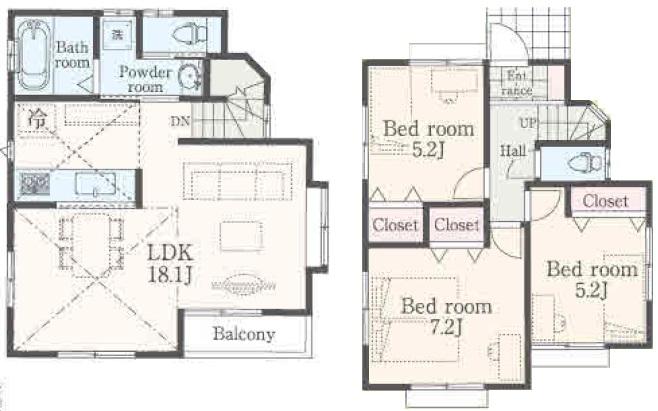 (C), Price 37,800,000 yen, 3LDK, Land area 102.98 sq m , Building area 80.94 sq m
(C)、価格3780万円、3LDK、土地面積102.98m2、建物面積80.94m2
Drug storeドラッグストア 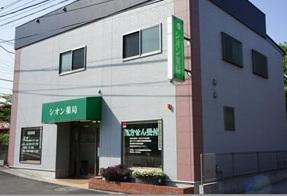 1030m to Zion pharmacy Kandaiji shop
シオン薬局神大寺店まで1030m
Junior high school中学校 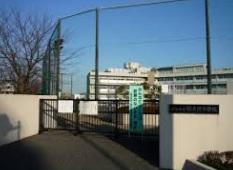 1983m to Yokohama Municipal Karuizawa Junior High School
横浜市立軽井沢中学校まで1983m
Primary school小学校 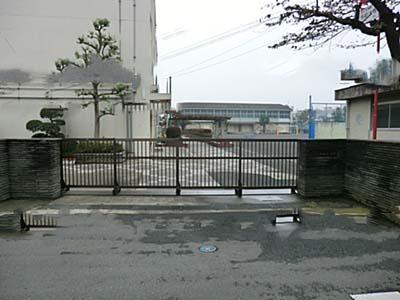 1157m to Yokohama Municipal Nakamaru Elementary School
横浜市立中丸小学校まで1157m
Hospital病院 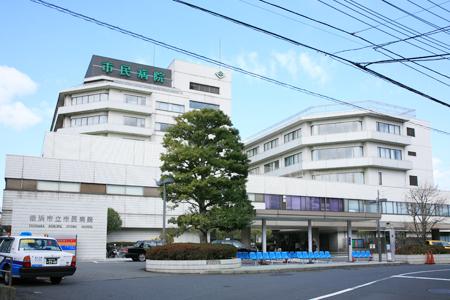 910m to Yokohama Municipal City Hospital
横浜市立市民病院まで910m
Location
|












