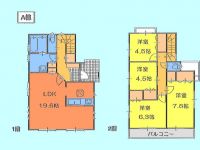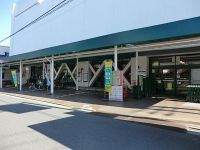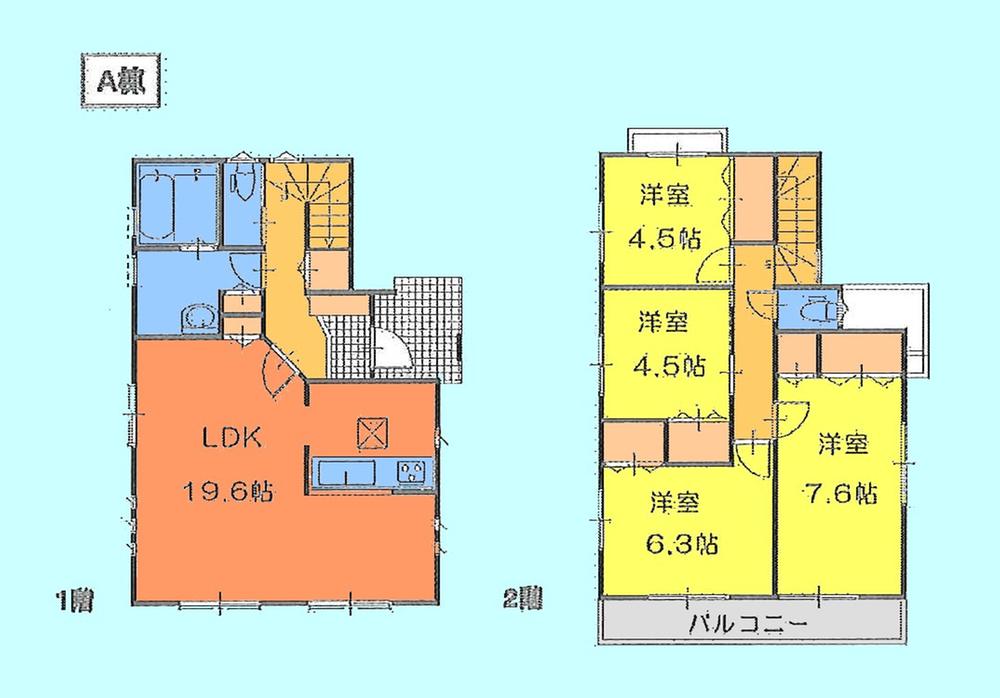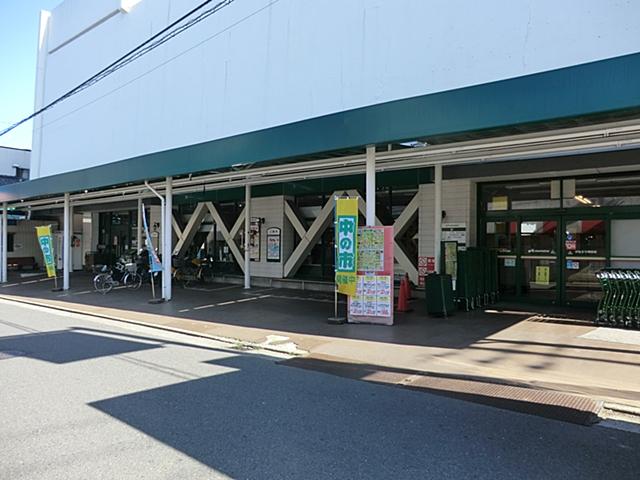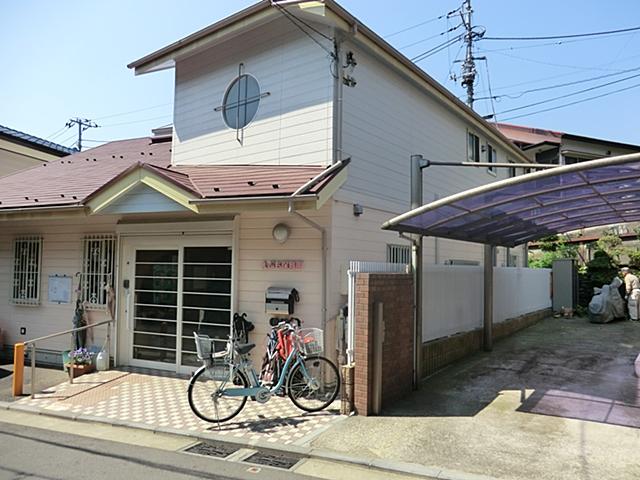|
|
Yokohama, Kanagawa Prefecture Hodogaya-ku,
神奈川県横浜市保土ケ谷区
|
|
Sagami Railway Main Line "Nishitani" walk 10 minutes
相鉄本線「西谷」歩10分
|
|
● good location of the station a 10-minute walk! ● hill of subdivision that was blessed on the lookout and sunshine! ● site of the room 42 square meters! ● 2 single car space! ● LDK19.6 Pledge large two-story 4LDK of!
●駅徒歩10分の好立地!●眺望と日照に恵まれた高台の分譲地!●ゆとりの敷地42坪!●カースペース2台!●LDK19.6帖の大型2階建て4LDK!
|
|
■ Popular face-to-face kitchen also bouncy conversation of family! ■ Reduce the shaking of the earthquake, Equipment Sumitomo Rubber damping Tamba "Miraie" standard! ■ There is a garden on the south side!
■家族の会話も弾む人気の対面キッチン!■地震のゆれを軽減、住友ゴム製制震タンバ「ミライエ」標準装備!■南側にお庭がございます!
|
Features pickup 特徴ピックアップ | | Parking two Allowed / LDK18 tatami mats or more / All room storage / Face-to-face kitchen / Toilet 2 places / 2-story / South balcony / The window in the bathroom / Located on a hill 駐車2台可 /LDK18畳以上 /全居室収納 /対面式キッチン /トイレ2ヶ所 /2階建 /南面バルコニー /浴室に窓 /高台に立地 |
Price 価格 | | 39,800,000 yen 3980万円 |
Floor plan 間取り | | 4LDK 4LDK |
Units sold 販売戸数 | | 1 units 1戸 |
Land area 土地面積 | | 139 sq m (42.04 tsubo) (Registration) 139m2(42.04坪)(登記) |
Building area 建物面積 | | 103.71 sq m (31.37 tsubo) (Registration) 103.71m2(31.37坪)(登記) |
Driveway burden-road 私道負担・道路 | | Nothing, North 4m width 無、北4m幅 |
Completion date 完成時期(築年月) | | January 2014 2014年1月 |
Address 住所 | | Yokohama, Kanagawa Prefecture Hodogaya-ku, Nishitani-cho 神奈川県横浜市保土ケ谷区西谷町 |
Traffic 交通 | | Sagami Railway Main Line "Nishitani" walk 10 minutes
Sagami Railway Main Line "Kamihoshikawa" walk 22 minutes
Sagami Railway Main Line "Wada-cho" walk 31 minutes 相鉄本線「西谷」歩10分
相鉄本線「上星川」歩22分
相鉄本線「和田町」歩31分
|
Related links 関連リンク | | [Related Sites of this company] 【この会社の関連サイト】 |
Person in charge 担当者より | | Person in charge of sales Section 2 担当者営業二課 |
Contact お問い合せ先 | | TEL: 0800-603-2880 [Toll free] mobile phone ・ Also available from PHS
Caller ID is not notified
Please contact the "saw SUUMO (Sumo)"
If it does not lead, If the real estate company TEL:0800-603-2880【通話料無料】携帯電話・PHSからもご利用いただけます
発信者番号は通知されません
「SUUMO(スーモ)を見た」と問い合わせください
つながらない方、不動産会社の方は
|
Building coverage, floor area ratio 建ぺい率・容積率 | | Fifty percent ・ 80% 50%・80% |
Time residents 入居時期 | | Consultation 相談 |
Land of the right form 土地の権利形態 | | Ownership 所有権 |
Structure and method of construction 構造・工法 | | Wooden 2-story 木造2階建 |
Use district 用途地域 | | One low-rise 1種低層 |
Overview and notices その他概要・特記事項 | | Contact: Sales Section 2, Facilities: Public Water Supply, City gas, Building confirmation number: first 13KAK Ken確 016935, Parking: car space 担当者:営業二課、設備:公営水道、都市ガス、建築確認番号:第13KAK建確016935、駐車場:カースペース |
Company profile 会社概要 | | <Mediation> Governor of Kanagawa Prefecture (3) The 023,713 No. Century 21 (Ltd.) Get House Yubinbango223-0052 Yokohama-shi, Kanagawa-ku, Kohoku Tsunashimahigashi 1-6-3 TS Yoshihara building second floor <仲介>神奈川県知事(3)第023713号センチュリー21(株)ゲットハウス〒223-0052 神奈川県横浜市港北区綱島東1-6-3 TS吉原ビル2階 |
