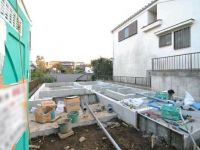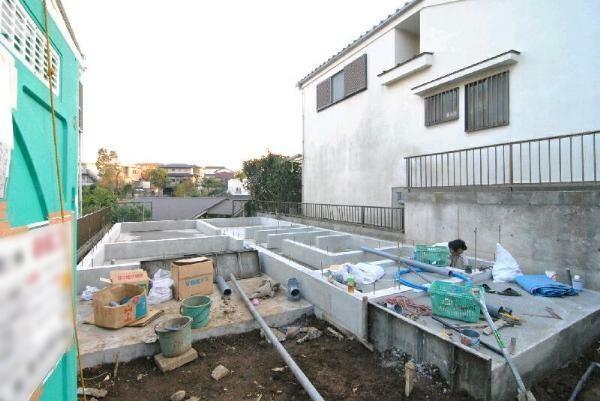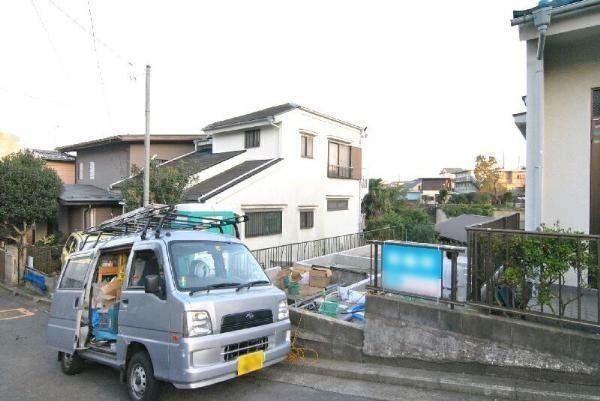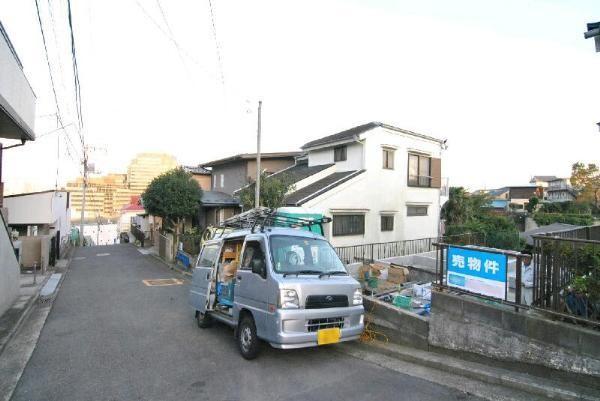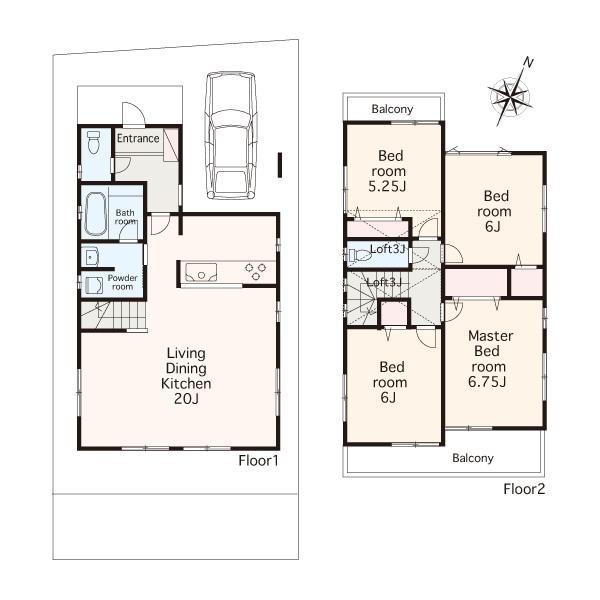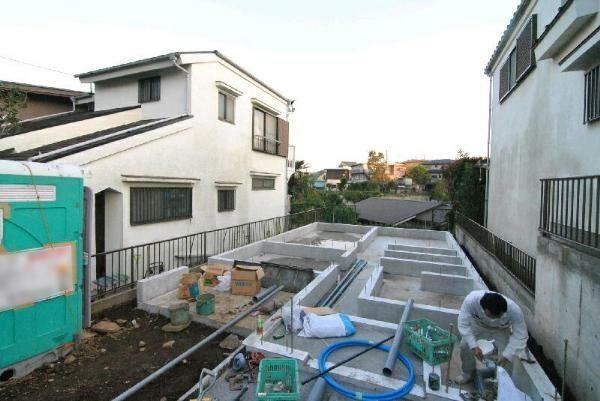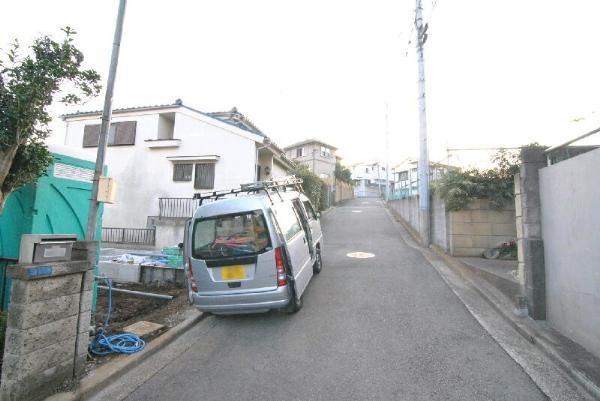|
|
Yokohama, Kanagawa Prefecture Hodogaya-ku,
神奈川県横浜市保土ケ谷区
|
|
Sagami Railway Main Line "Tenno-cho" walk 14 minutes
相鉄本線「天王町」歩14分
|
Features pickup 特徴ピックアップ | | 2 along the line more accessible / LDK20 tatami mats or more / Bathroom Dryer / Shaping land / Washbasin with shower / Face-to-face kitchen / 2-story / TV with bathroom / TV monitor interphone / Dish washing dryer / Water filter / Located on a hill 2沿線以上利用可 /LDK20畳以上 /浴室乾燥機 /整形地 /シャワー付洗面台 /対面式キッチン /2階建 /TV付浴室 /TVモニタ付インターホン /食器洗乾燥機 /浄水器 /高台に立地 |
Price 価格 | | 42,958,000 yen 4295万8000円 |
Floor plan 間取り | | 4LDK 4LDK |
Units sold 販売戸数 | | 1 units 1戸 |
Land area 土地面積 | | 105.01 sq m (registration) 105.01m2(登記) |
Building area 建物面積 | | 102.86 sq m (registration) 102.86m2(登記) |
Driveway burden-road 私道負担・道路 | | Nothing, North 4.6m width 無、北4.6m幅 |
Completion date 完成時期(築年月) | | February 2014 2014年2月 |
Address 住所 | | Yokohama, Kanagawa Prefecture Hodogaya-ku Sakuragaoka-1 神奈川県横浜市保土ケ谷区桜ケ丘1 |
Traffic 交通 | | Sagami Railway Main Line "Tenno-cho" walk 14 minutes
Sagami Railway Main Line "Hoshikawa" walk 14 minutes
JR Yokosuka Line "Hodogaya" walk 15 minutes 相鉄本線「天王町」歩14分
相鉄本線「星川」歩14分
JR横須賀線「保土ヶ谷」歩15分
|
Related links 関連リンク | | [Related Sites of this company] 【この会社の関連サイト】 |
Person in charge 担当者より | | The person in charge Yamamoto us City net headquarters, It stocks a wealth of real estate information that cover the entire city of Yokohama. If my home of your purchase, Please grant the "dream" in please City net. We will be happy to support with full force. 担当者山本私たちシティネット本社は、横浜市内全域をカバーした豊富な不動産情報を取り揃えております。マイホームのご購入なら、どうぞシティネットで「夢」を叶えてください。私たちが全力でサポートさせていただきます。 |
Contact お問い合せ先 | | TEL: 0800-603-2855 [Toll free] mobile phone ・ Also available from PHS
Caller ID is not notified
Please contact the "saw SUUMO (Sumo)"
If it does not lead, If the real estate company TEL:0800-603-2855【通話料無料】携帯電話・PHSからもご利用いただけます
発信者番号は通知されません
「SUUMO(スーモ)を見た」と問い合わせください
つながらない方、不動産会社の方は
|
Building coverage, floor area ratio 建ぺい率・容積率 | | Fifty percent ・ Hundred percent 50%・100% |
Time residents 入居時期 | | Consultation 相談 |
Land of the right form 土地の権利形態 | | Ownership 所有権 |
Structure and method of construction 構造・工法 | | Wooden 2-story 木造2階建 |
Use district 用途地域 | | One low-rise 1種低層 |
Overview and notices その他概要・特記事項 | | Contact: Yamamoto, Building confirmation number: No. 13KAK Ken確 03870, Parking: Garage 担当者:山本、建築確認番号:第13KAK建確03870号、駐車場:車庫 |
Company profile 会社概要 | | <Mediation> Minister of Land, Infrastructure and Transport (2) No. 006840 (Ltd.) City net Yokohama headquarters brokerage sales department Yubinbango220-0003 Kanagawa Prefecture, Nishi-ku, Yokohama-shi Kusu, Mie 14-5 <仲介>国土交通大臣(2)第006840号(株)シティネット横浜本社仲介営業部〒220-0003 神奈川県横浜市西区楠町14-5 |
