New Homes » Kanto » Kanagawa Prefecture » Yokohama Hodogaya-ku
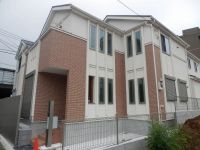 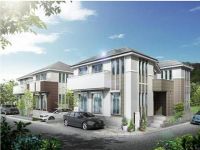
| | Yokohama, Kanagawa Prefecture Hodogaya-ku, 神奈川県横浜市保土ケ谷区 |
| JR Yokosuka Line "Higashi-Totsuka" bus 18 minutes Motomachi Bridge alternating before walking 8 minutes JR横須賀線「東戸塚」バス18分元町橋交番前歩8分 |
| ◆ Lush Hodogaya-ku, all 59 buildings of new construction large condominiums ◆ JR Yokosuka Line "Higashi-Totsuka," "Hodogaya" bus accessible from the train station Bus stop is also close ◆ 2-story 4LDK Yes Car space ◆緑豊かな保土ヶ谷区に全59棟の新築大型分譲住宅◆JR横須賀線「東戸塚」「保土ヶ谷」駅からバス利用可 バス停も至近です◆2階建て4LDK カースペースあり |
| ◆ High-speed Inter also outing at the nearby car is also convenient ◆ kindergarten, Elementary and junior high schools, Park is also near the child-rearing environment favorable ◆ ◆ ◆ Detailed materials for this property, Current and local photos now, Higashi-Totsuka, You can send another listing also collectively in the vicinity of Hodogaya Station! First of all, please contact us ◆ ◆ Year Available, Energy-saving water heaters, Facing south, System kitchen, Bathroom Dryer, Yang per good, 2 along the line more accessible, All room storage, Siemens south road, A quiet residential area, LDK15 tatami mats or more, Around traffic fewer, Corner lotese-style room, Shaping land, garden, Washbasin with shower, Face-to-face kitchen, Barrier-free, Toilet 2 places, 2-story, South balcony, Double-glazing, Zenshitsuminami direction, Otobasu, Warm water washing toilet seat, Underfloor Storage ◆高速インターも近くお車でのお出かけも便利です◆幼稚園、小中学校、公園も近く子育て環境良好です◆◆◆この物件の詳しい資料、今現在の現地写真と、東戸塚、保土ヶ谷駅付近の別の物件情報もまとめてお送りする事ができます!まずはお問い合わせ下さい◆◆年内入居可、省エネ給湯器、南向き、システムキッチン、浴室乾燥機、陽当り良好、2沿線以上利用可、全居室収納、南側道路面す、閑静な住宅地、LDK15畳以上、周辺交通量少なめ、角地、和室、整形地、庭、シャワー付洗面台、対面式キッチン、バリアフリー、トイレ2ヶ所、2階建、南面バルコニー、複層ガラス、全室南向き、オートバス、温水洗浄便座、床下収納 |
Features pickup 特徴ピックアップ | | Year Available / 2 along the line more accessible / Energy-saving water heaters / Facing south / System kitchen / Bathroom Dryer / Yang per good / All room storage / Siemens south road / A quiet residential area / LDK15 tatami mats or more / Around traffic fewer / Corner lot / Japanese-style room / Shaping land / garden / Washbasin with shower / Face-to-face kitchen / Barrier-free / Toilet 2 places / 2-story / South balcony / Double-glazing / Zenshitsuminami direction / Otobasu / Warm water washing toilet seat / Underfloor Storage / The window in the bathroom / TV monitor interphone / Leafy residential area / Mu front building / Ventilation good / Good view / Dish washing dryer / Walk-in closet / Water filter / Living stairs / City gas / Located on a hill / Flat terrain / Floor heating / Development subdivision in / Readjustment land within 年内入居可 /2沿線以上利用可 /省エネ給湯器 /南向き /システムキッチン /浴室乾燥機 /陽当り良好 /全居室収納 /南側道路面す /閑静な住宅地 /LDK15畳以上 /周辺交通量少なめ /角地 /和室 /整形地 /庭 /シャワー付洗面台 /対面式キッチン /バリアフリー /トイレ2ヶ所 /2階建 /南面バルコニー /複層ガラス /全室南向き /オートバス /温水洗浄便座 /床下収納 /浴室に窓 /TVモニタ付インターホン /緑豊かな住宅地 /前面棟無 /通風良好 /眺望良好 /食器洗乾燥機 /ウォークインクロゼット /浄水器 /リビング階段 /都市ガス /高台に立地 /平坦地 /床暖房 /開発分譲地内 /区画整理地内 | Event information イベント情報 | | Local guide Board (Please be sure to ask in advance) schedule / Every Saturday, Sunday and public holidays time / 9:00 ~ 21:00 ※ Local guide the Board does not matter special time. For example, a weekday night 20 pm ~ , 21 pm ~ Also we will correspond in such. (Except Wednesday) Please feel free to tell us. -=-=-=-=-=-=-=-=-=-=-=-=-=-=-=-=-=-=-=--=-=-=-=-=-=-=-=-=-=-=-=-=-=-=-=-=-=-=--=-=-=-=-=-=-=-=-=-=-=-=-=-=-=-=-=-=-=-=-=-=- ■ ■ ■ Mortgage Consultation Notice ■ ■ ■ Tell ・ The Corporation, We have carried out at any time mortgage Consultation. You can estimate the properties that you can buy from the annual income, Loan estimates the property to be worried about, Any cost that take time to actually buy real estate? , Specific financial planning simulation Please leave. Such as anxiety and questions in the case of real estate purchase, In words that our professional staff is easy to understand even the general public, Carefully eliminated ・ We support. Also, Since this can be a guide when looking for property on the net, Please feel free to contact us first. →→→ toll-free [0800-808-9889] ←←← access map http: / / www.teru-c.co.jp / company / map.html ※ Wednesday will be a regular holiday. In the case of Wednesday, Please contact us from the bottom of the orange document request button. -=-=-=-=-=-=-=-=-=-=-=-=-=-=-=-=-=-=-=--=-=-=-=-=-=-=-=-=-=-=-=-=-=-=-=-=-=-=--=-=-=-=-=-=-=-=-=-=-=-=-=-=-=-=-=-=-=-=-=-=- 現地案内会(事前に必ずお問い合わせください)日程/毎週土日祝時間/9:00 ~ 21:00※現地案内会は特別時間は問いません。例えば平日夜20時 ~ 、21時 ~ などでも対応いたします。(水曜日を除く)お気軽にお申し付けください。-=-=-=-=-=-=-=-=-=-=-=-=-=-=-=-=-=-=-=--=-=-=-=-=-=-=-=-=-=-=-=-=-=-=-=-=-=-=--=-=-=-=-=-=-=-=-=-=-=-=-=-=-=-=-=-=-=-=-=-=-■■■住宅ローン相談会のお知らせ■■■テル・コーポレーションでは、随時住宅ローン相談会を実施しております。年収から買える物件を試算したり、気になる物件のローン試算、実際不動産を購入する際どんな費用がかかるの?なども含め、具体的な資金計画シュミレーションもお任せください。不動産ご購入の際の不安や疑問点などは、弊社の専門のスタッフが一般の方々でもわかりやすい言葉で、丁寧に解消・サポートいたします。また、ネットで物件を探す際の目安にもなりますので、まずお気軽にお問い合わせください。 →→→フリーダイヤル 【0800-808-9889】←←← アクセスマップ http://www.teru-c.co.jp/company/map.html ※水曜日は定休日となります。水曜日の場合は、下部のオレンジ色資料請求ボタンよりお問い合わせください。-=-=-=-=-=-=-=-=-=-=-=-=-=-=-=-=-=-=-=--=-=-=-=-=-=-=-=-=-=-=-=-=-=-=-=-=-=-=--=-=-=-=-=-=-=-=-=-=-=-=-=-=-=-=-=-=-=-=-=-=- | Price 価格 | | 34,958,000 yen ~ 41,958,000 yen 3495万8000円 ~ 4195万8000円 | Floor plan 間取り | | 4LDK 4LDK | Units sold 販売戸数 | | 15 units 15戸 | Total units 総戸数 | | 59 units 59戸 | Land area 土地面積 | | 100.03 sq m ~ 130.61 sq m (30.25 tsubo ~ 39.50 tsubo) (measured) 100.03m2 ~ 130.61m2(30.25坪 ~ 39.50坪)(実測) | Building area 建物面積 | | 90.04 sq m ~ 93.36 sq m (27.23 tsubo ~ 28.24 tsubo) (measured) 90.04m2 ~ 93.36m2(27.23坪 ~ 28.24坪)(実測) | Driveway burden-road 私道負担・道路 | | Road 5.5M width 道路5.5M幅 | Completion date 完成時期(築年月) | | 2013 late December 2013年12月下旬 | Address 住所 | | Yokohama, Kanagawa Prefecture Hodogaya-ku, Hatsunegaoka 神奈川県横浜市保土ケ谷区初音ケ丘 | Traffic 交通 | | JR Yokosuka Line "Higashi-Totsuka" bus 18 minutes Motomachi Bridge alternating before walking 8 minutes
JR Yokosuka Line "Hodogaya" 10 minutes flower viewing stand NishiAyumi 2 minutes by bus
Sagami Railway Main Line "Wada-cho" walk 27 minutes JR横須賀線「東戸塚」バス18分元町橋交番前歩8分
JR横須賀線「保土ヶ谷」バス10分花見台西歩2分
相鉄本線「和田町」歩27分
| Related links 関連リンク | | [Related Sites of this company] 【この会社の関連サイト】 | Person in charge 担当者より | | Person in charge of Jincheng Shinobu Age: 40 Daigyokai Experience: 18 years today, With the spread of the Internet, Easy is it to buy anything, But it has become easier, Regard to real estate, We will actually meet you is, Communication and field trips with me and everyone will continue to become important. 担当者金城 忍年齢:40代業界経験:18年昨今、インターネットの普及により、何でも購入する事が簡単、容易になっておりますが、不動産に関しましては、実際にお会いさせて頂き、私と皆様とのコミュニケーションや現地見学が大切になってまいります。 | Contact お問い合せ先 | | TEL: 0800-808-9889 [Toll free] mobile phone ・ Also available from PHS
Caller ID is not notified
Please contact the "saw SUUMO (Sumo)"
If it does not lead, If the real estate company TEL:0800-808-9889【通話料無料】携帯電話・PHSからもご利用いただけます
発信者番号は通知されません
「SUUMO(スーモ)を見た」と問い合わせください
つながらない方、不動産会社の方は
| Most price range 最多価格帯 | | 39 million yen (5 units) 3900万円台(5戸) | Building coverage, floor area ratio 建ぺい率・容積率 | | Building coverage: 50%, Volume ratio: 100% 建ぺい率:50%、容積率:100% | Time residents 入居時期 | | Consultation 相談 | Land of the right form 土地の権利形態 | | Ownership 所有権 | Structure and method of construction 構造・工法 | | Wooden 2-story 木造2階建 | Use district 用途地域 | | One low-rise 1種低層 | Land category 地目 | | Residential land 宅地 | Other limitations その他制限事項 | | Advanced use district, Quasi-fire zones 高度利用地区、準防火地域 | Overview and notices その他概要・特記事項 | | Contact: Jincheng Shinobu, Building confirmation number: first 13KAK Ken確 04184 担当者:金城 忍、建築確認番号:第13KAK建確04184 | Company profile 会社概要 | | <Mediation> Kanagawa Governor (2) No. 025129 (Ltd.) Tel ・ Corporation Yubinbango220-0011 Kanagawa Prefecture, Nishi-ku, Yokohama-shi Takashima 2-6-32 <仲介>神奈川県知事(2)第025129号(株)テル・コーポレーション〒220-0011 神奈川県横浜市西区高島2-6-32 |
Same specifications photos (appearance)同仕様写真(外観) 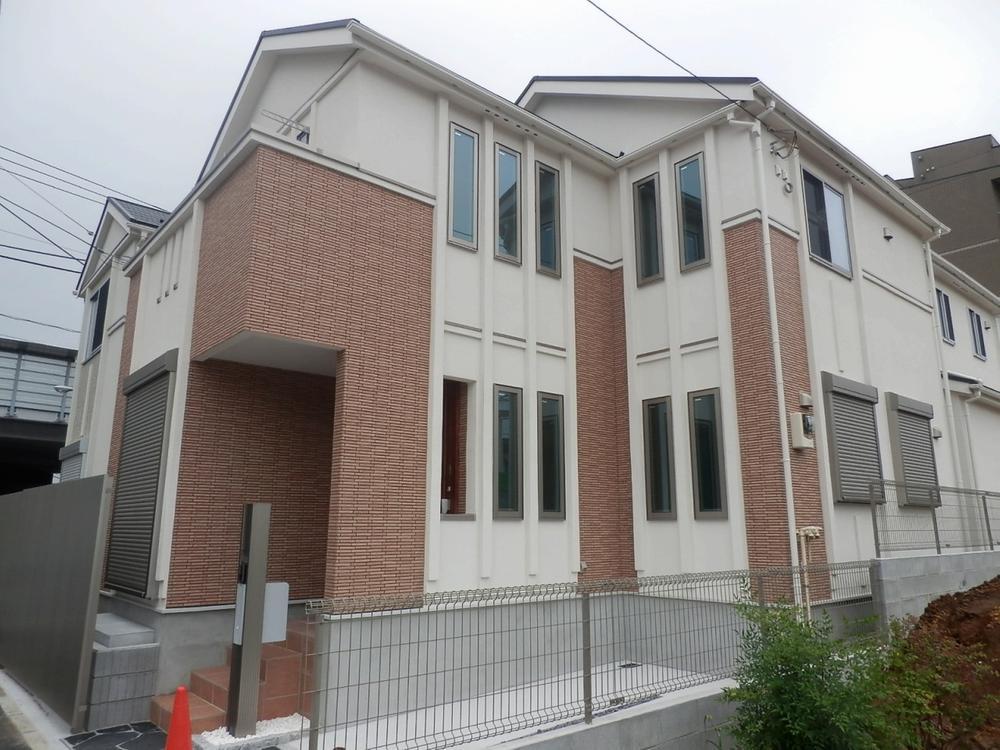 ※ Here is a picture of the company's specification example. Local is a guidance possible the property. For more information, please contact.
※こちらは同社仕様例の写真です。現地案内可能の物件です。詳しくはお問い合わせ下さい。
Rendering (appearance)完成予想図(外観) 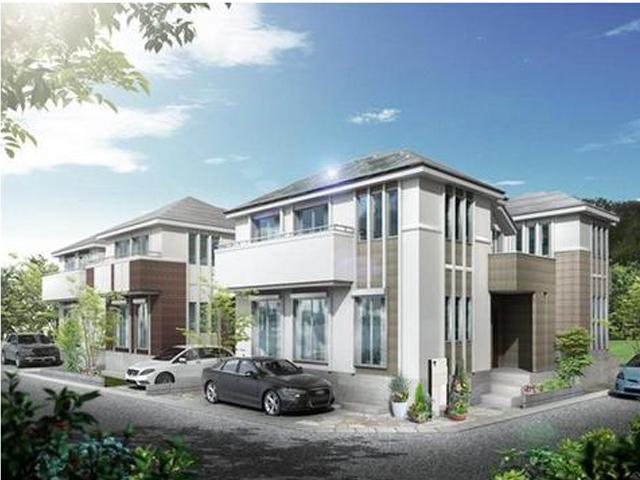 (19 Building) Rendering 19 Building only solar power generation system as standard equipment You can sell electricity surplus power
(19号棟)完成予想図 19号棟のみ太陽光発電システム標準装備 余剰電力を売電できます
Same specifications photo (kitchen)同仕様写真(キッチン) 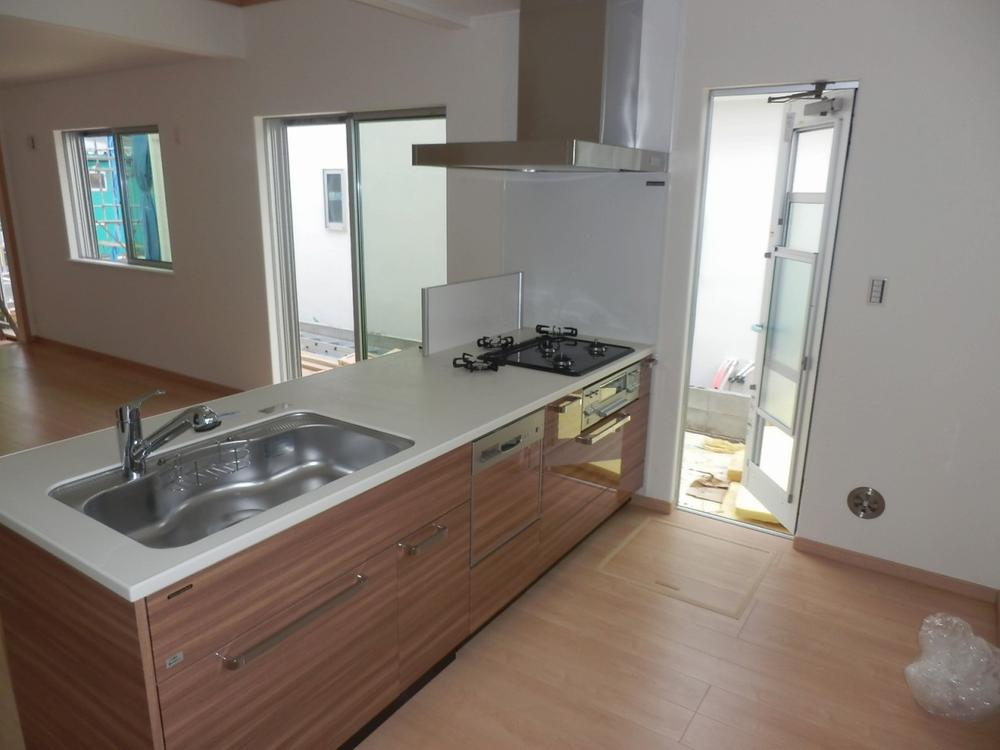 kitchen The company specification example Dishwasher, There is a water purifier Is easy to artificial marble top plate of the cleaning
キッチン 同社仕様例 食洗機、浄水器あり お掃除のしやすい人工大理石天板です
Same specifications photos (living)同仕様写真(リビング) 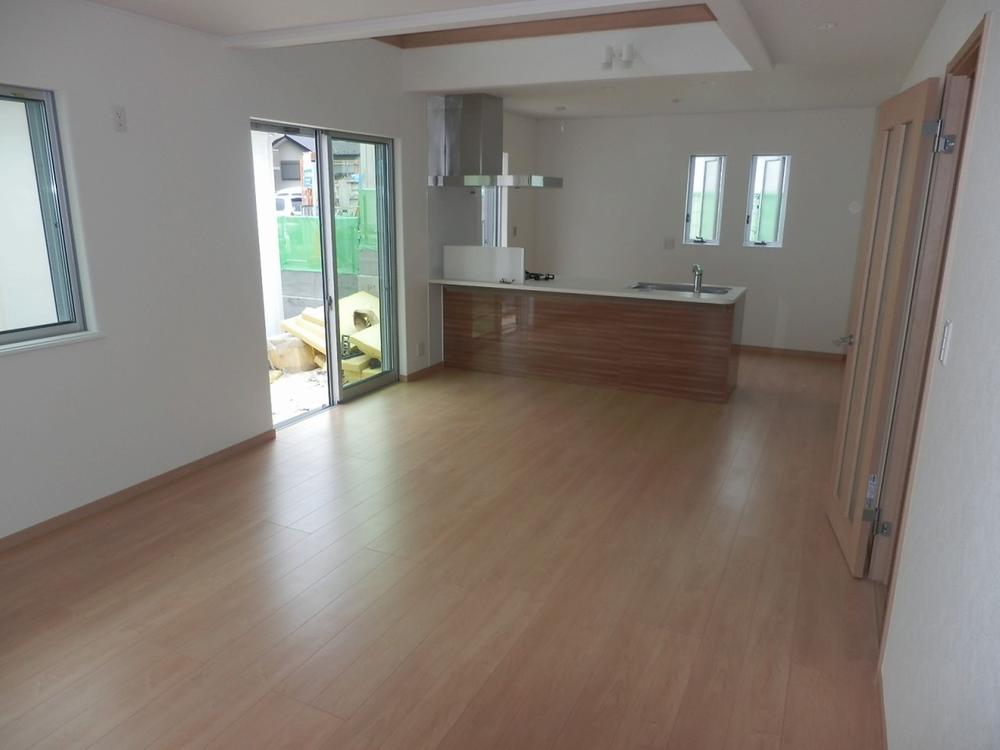 living The company specification example 8, 10 Building is floor heating in LD Standard equipped with a household fuel cell energy farm
リビング 同社仕様例 8、10号棟はLDに床暖房 家庭用燃料電池エネファームを標準装備
Floor plan間取り図 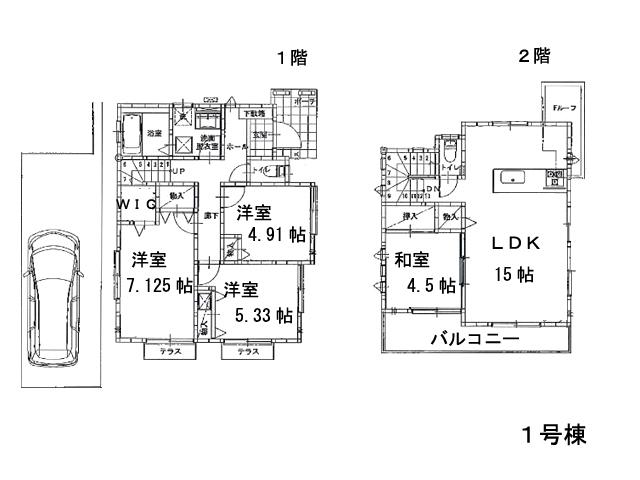 (1 Building), Price 34,958,000 yen, 4LDK, Land area 130.61 sq m , Building area 91.31 sq m
(1号棟)、価格3495万8000円、4LDK、土地面積130.61m2、建物面積91.31m2
Local appearance photo現地外観写真 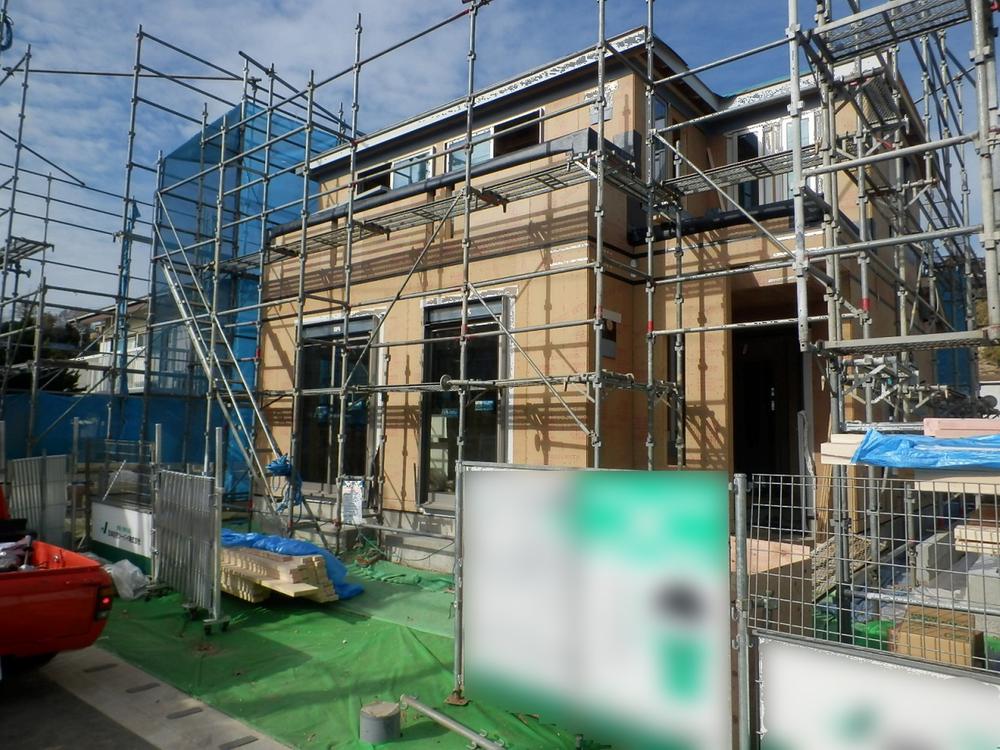 Local (December 17, 2013) Shooting But you know if you look at the pictures, All spruce per good!
現地(2013年12月17日)撮影
写真を見ていただければわかりますが、全棟陽当り良好です!
Bathroom浴室 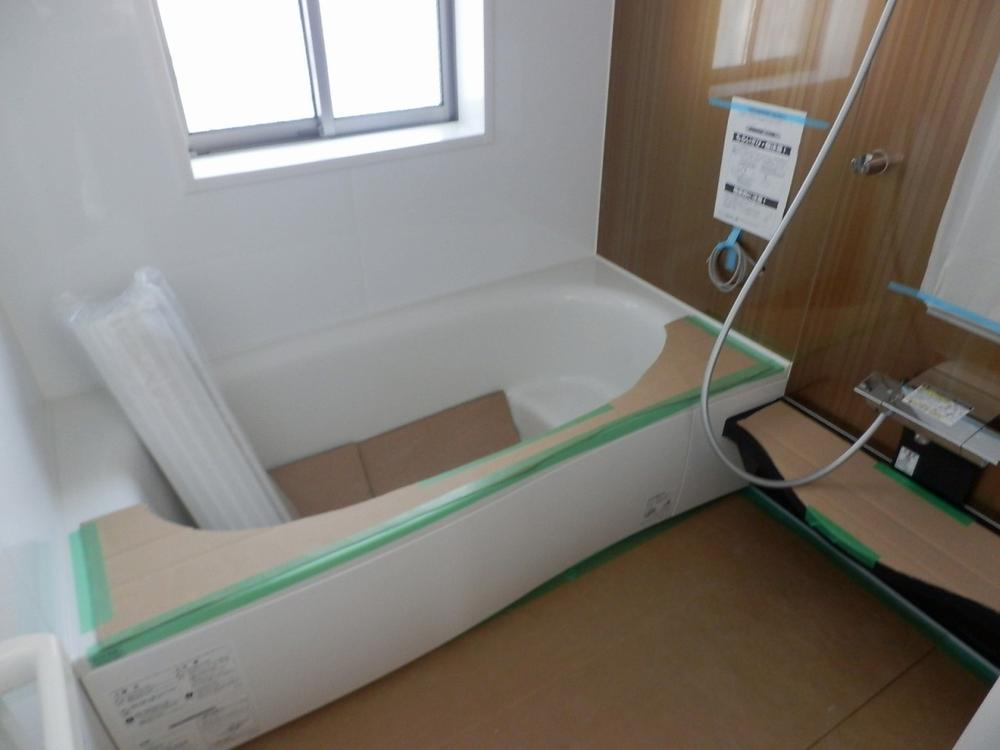 Bathroom (December 17, 2013) Shooting
浴室(2013年12月17日)撮影
Kitchenキッチン 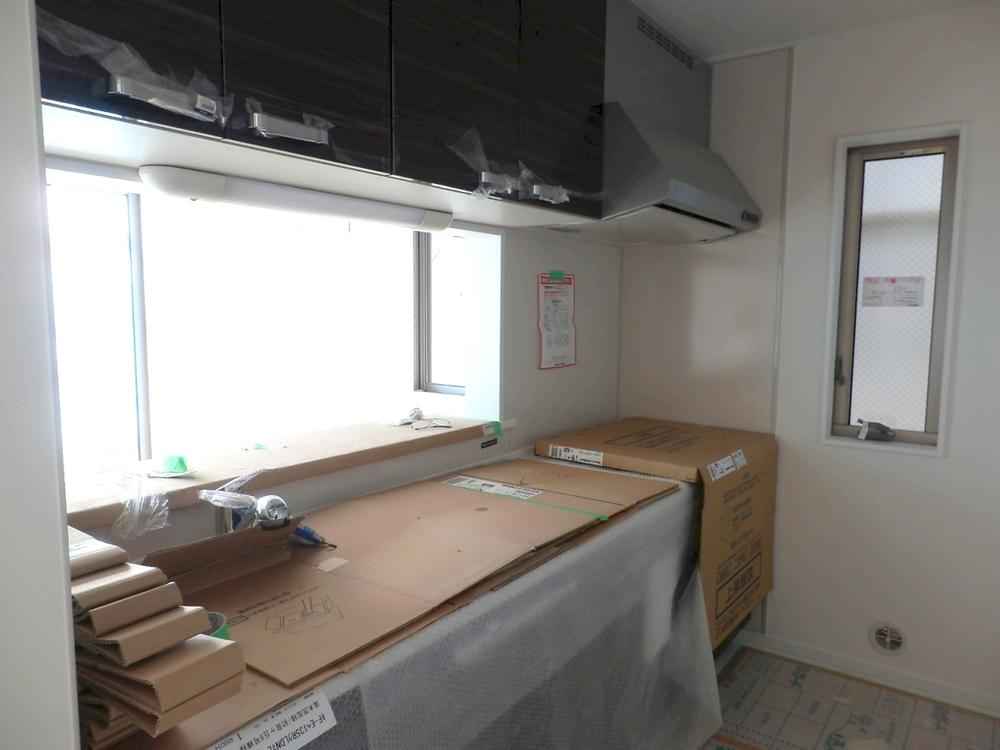 Kitchen (December 17, 2013) Shooting
キッチン(2013年12月17日)撮影
Non-living roomリビング以外の居室 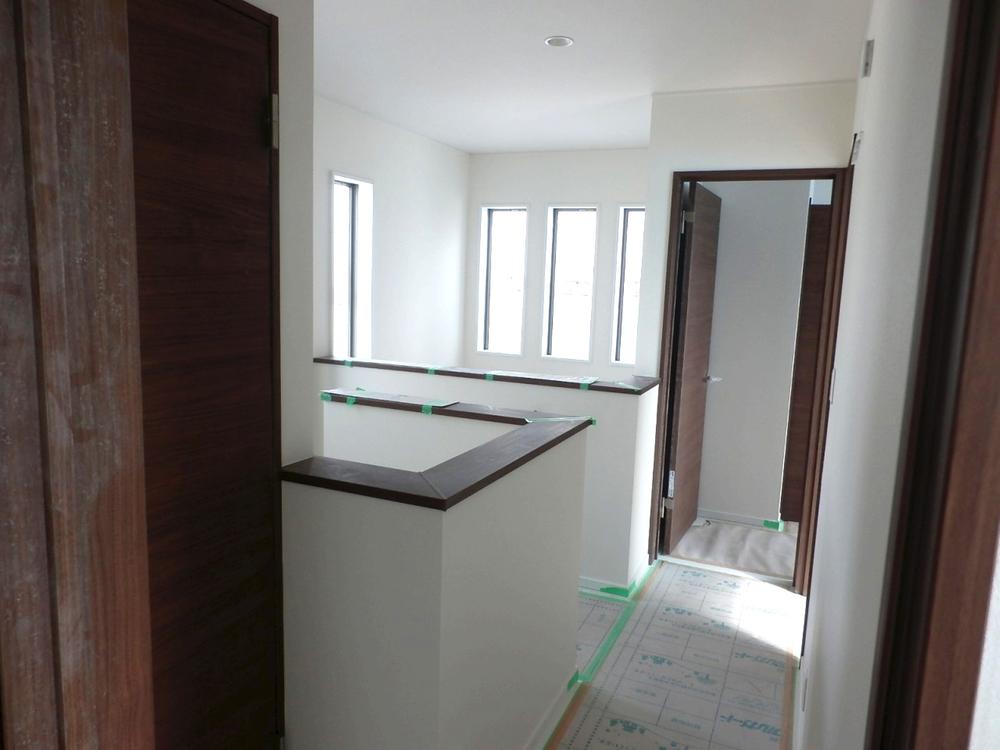 Bathroom (December 17, 2013) Shooting
浴室(2013年12月17日)撮影
Receipt収納 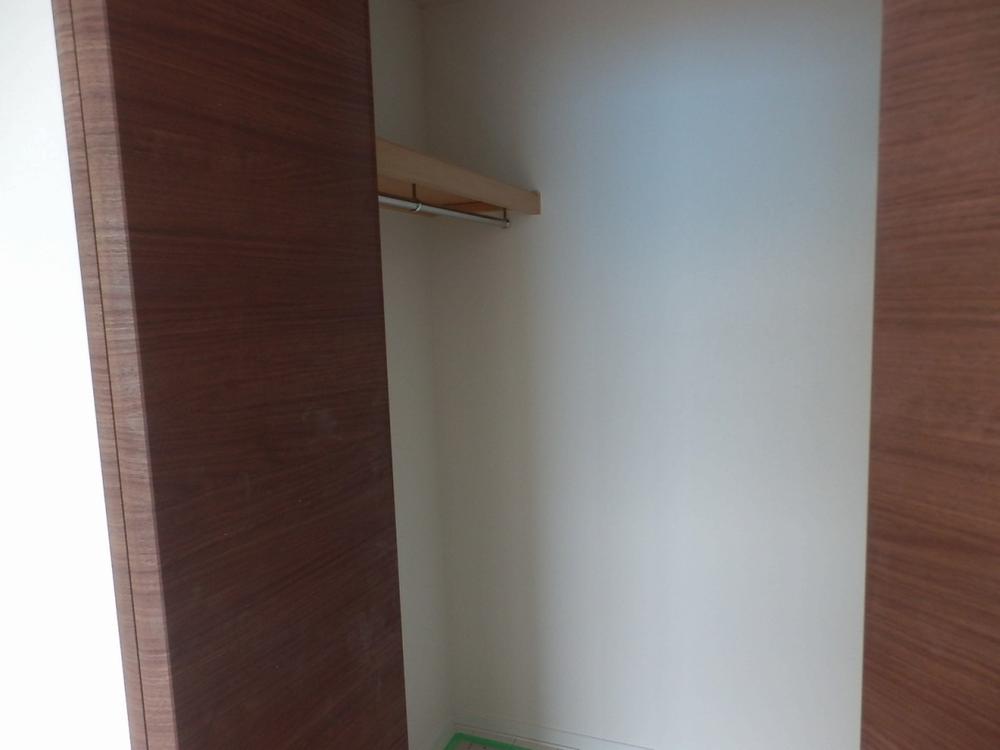 Western style room Each room storage, There WCI (by the plan)
洋室 各居室収納、WCIあり(プランによる)
Toiletトイレ 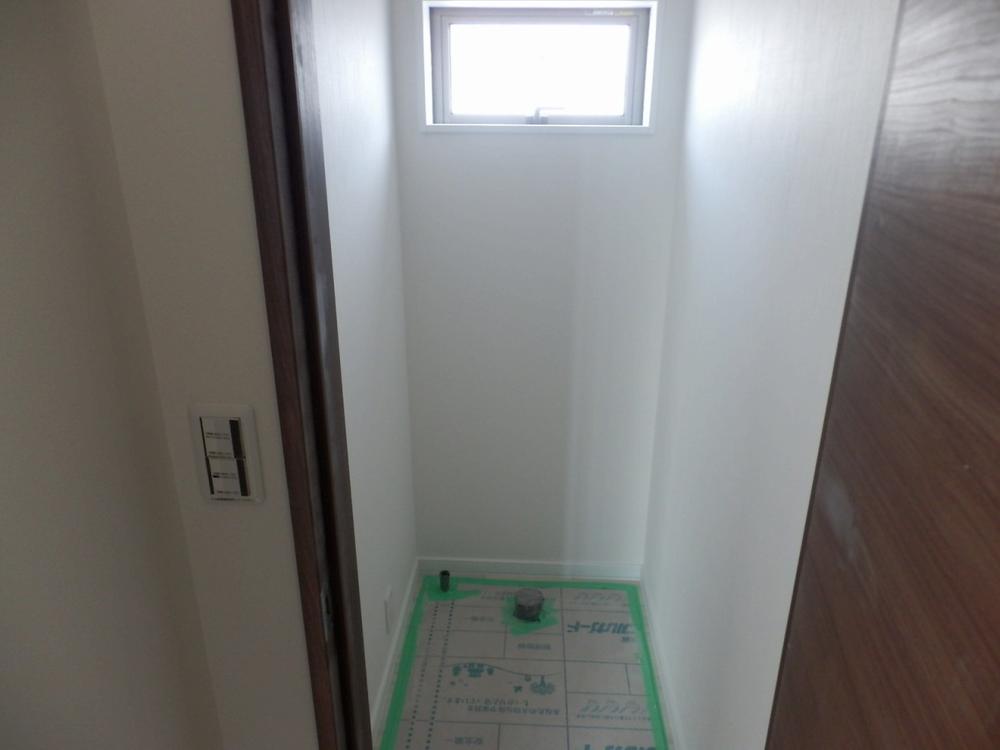 Toilet (December 17, 2013) Shooting
トイレ(2013年12月17日)撮影
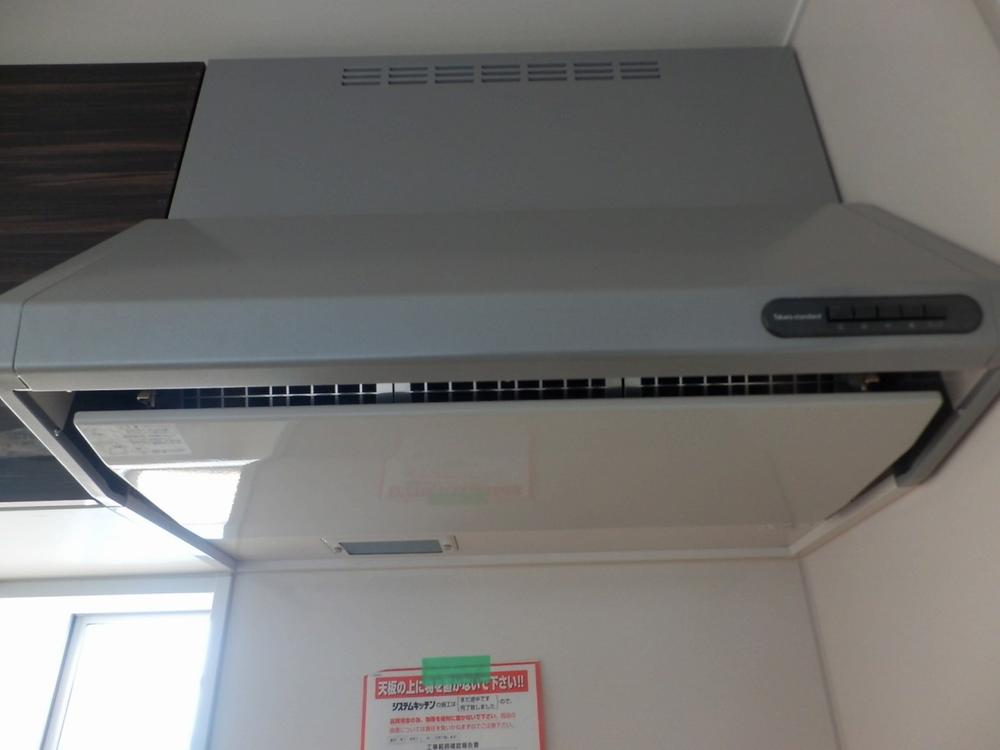 Other Equipment
その他設備
Local photos, including front road前面道路含む現地写真 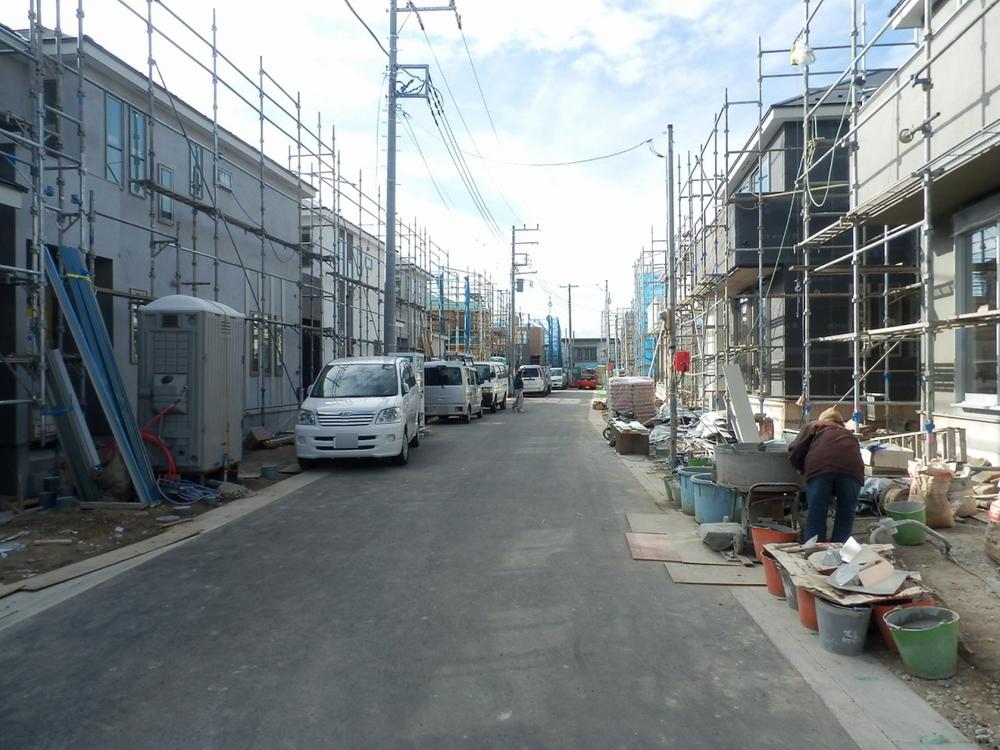 Local (December 17, 2013) Shooting
現地(2013年12月17日)撮影
Balconyバルコニー 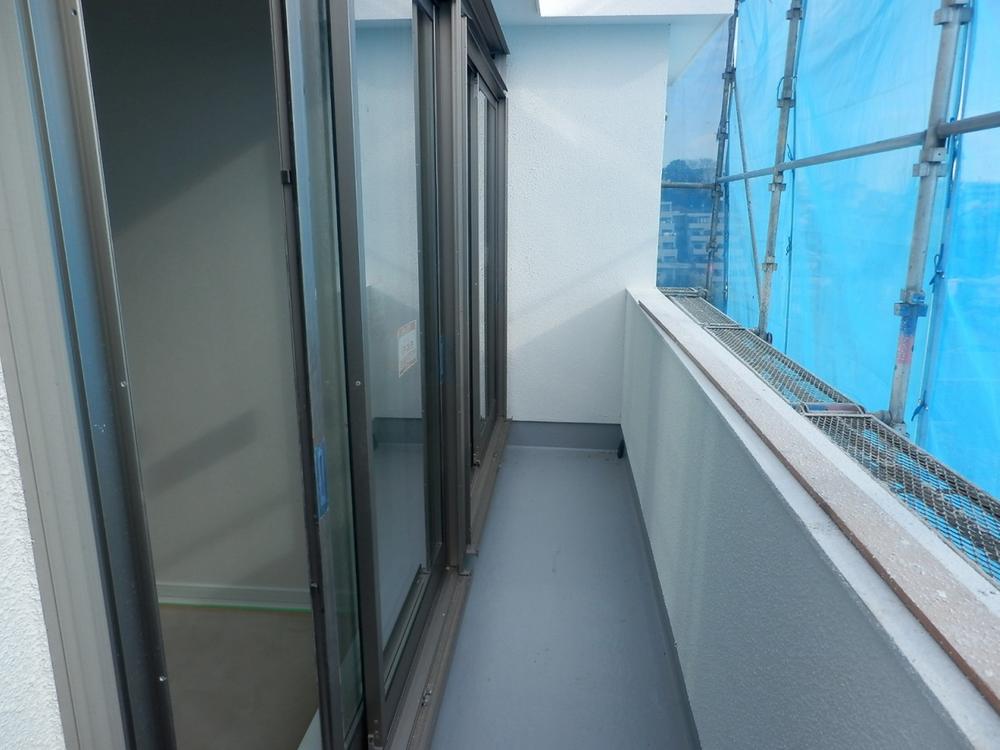 Balcony (December 17, 2013) Shooting
バルコニー(2013年12月17日)撮影
Primary school小学校 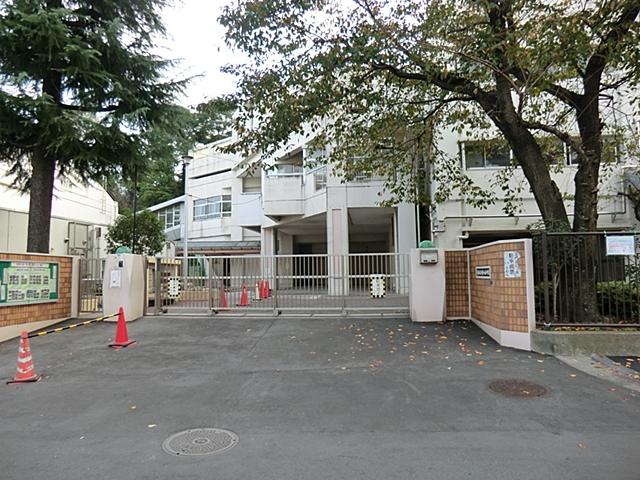 520m Yokohama Municipal Hatsune up hill elementary school
横浜市立初音が丘小学校まで520m
View photos from the dwelling unit住戸からの眺望写真 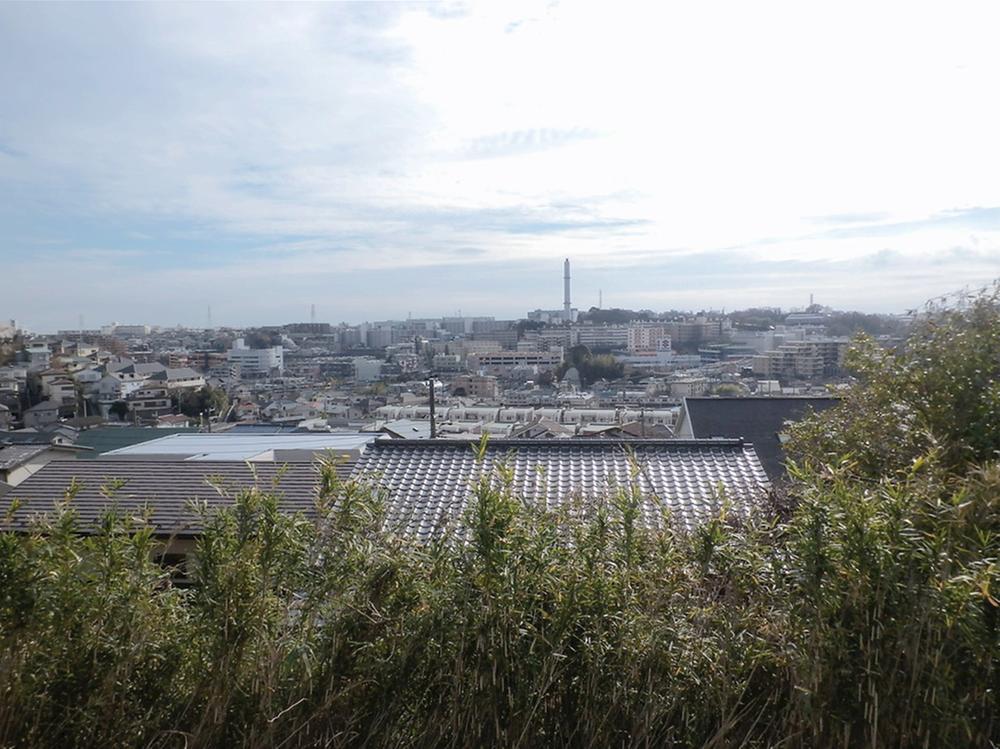 Local (December 17, 2013) Shooting
現地(2013年12月17日)撮影
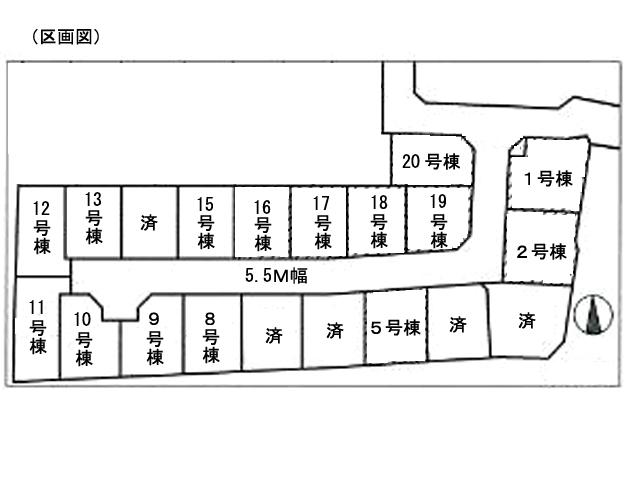 The entire compartment Figure
全体区画図
Hill photo高台写真 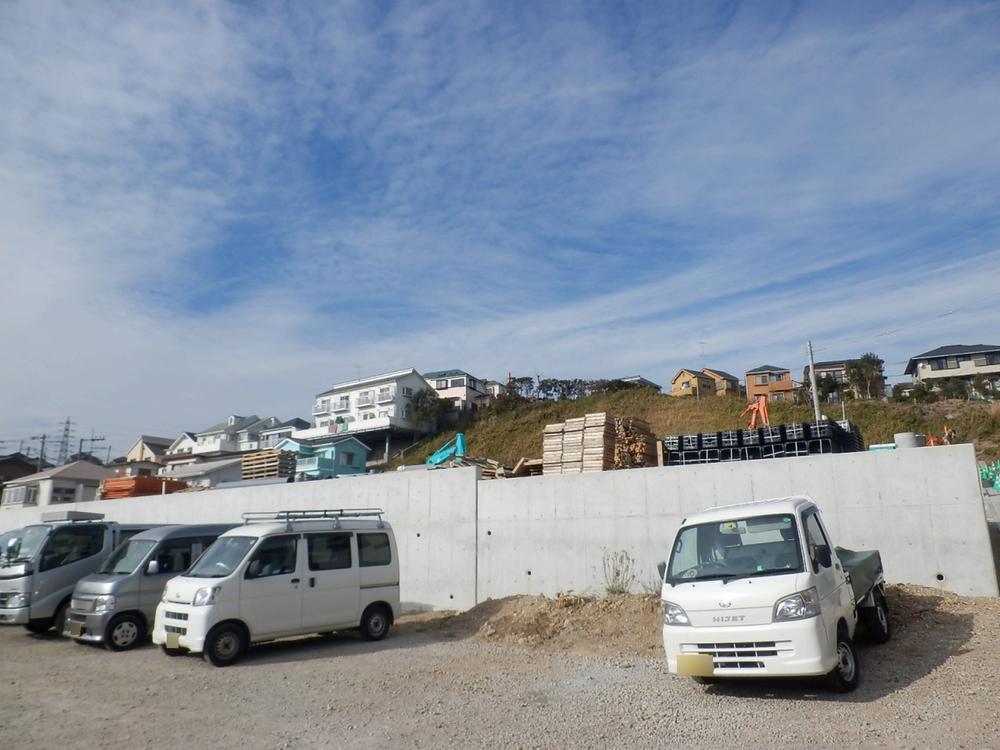 Second stage, The third phase will be to here! South terraced! All rooms are newly built single-family of south-facing!
第2期、第3期がこちらにできます!南ひな壇!全室南面向きの新築一戸建てです!
Otherその他 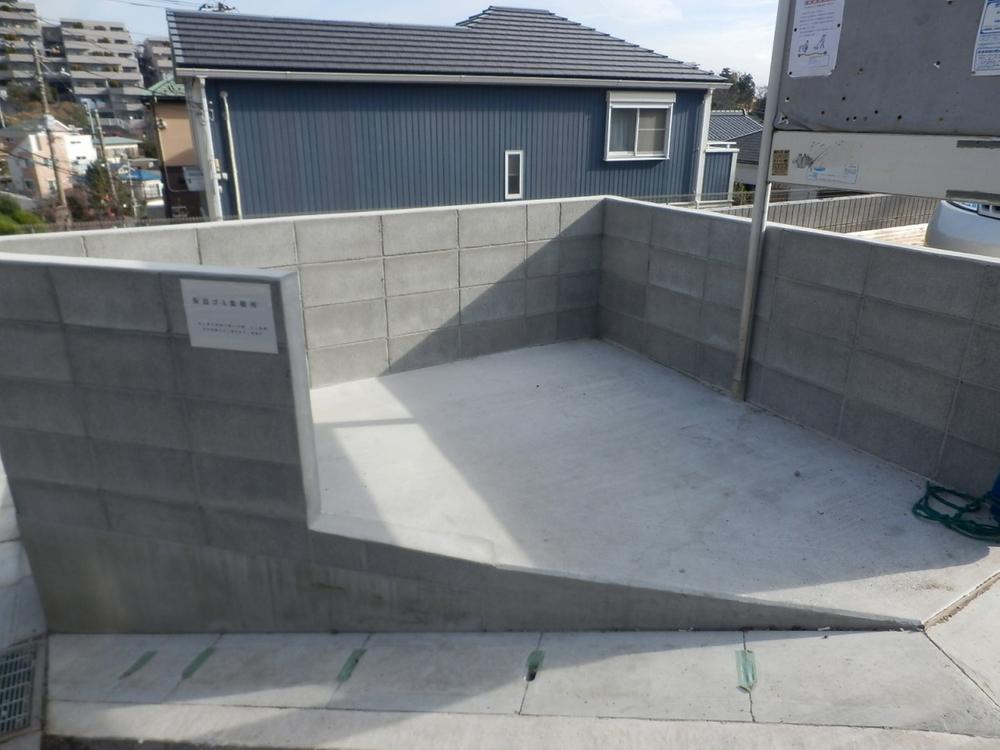 Garbage dump (December 17, 2013) Shooting
ゴミ捨て場(2013年12月17日)撮影
Floor plan間取り図 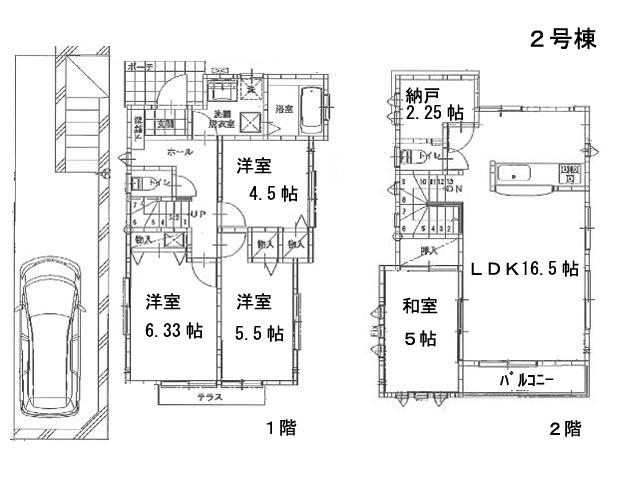 (Building 2), Price 34,958,000 yen, 4LDK+S, Land area 129.76 sq m , Building area 91.73 sq m
(2号棟)、価格3495万8000円、4LDK+S、土地面積129.76m2、建物面積91.73m2
Local appearance photo現地外観写真 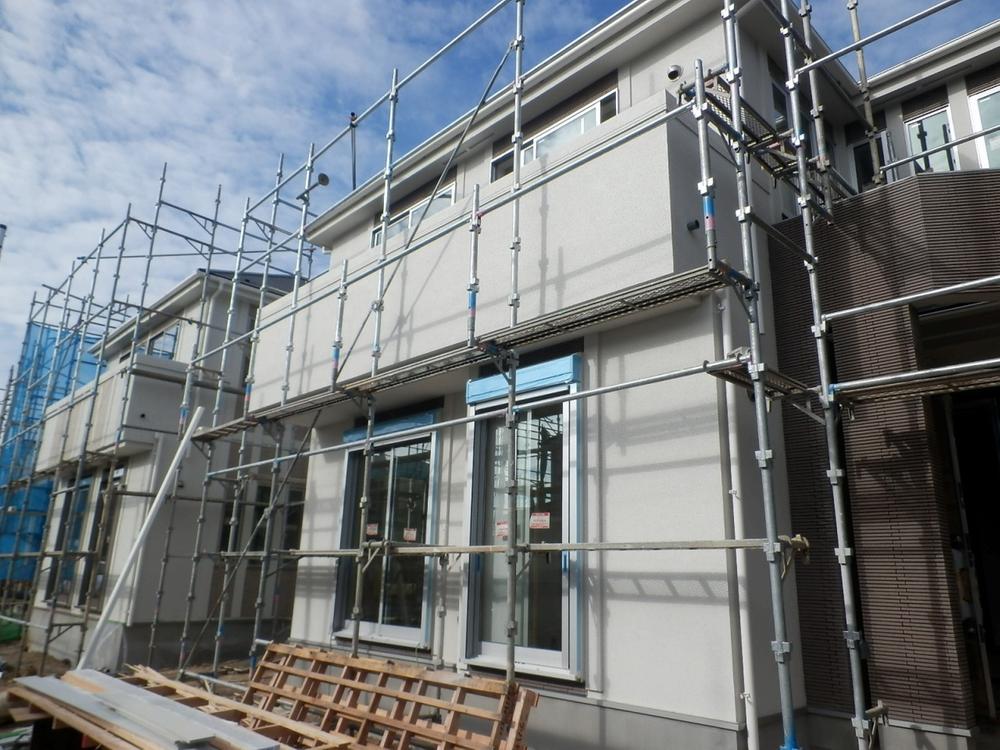 Local (December 17, 2013) Shooting
現地(2013年12月17日)撮影
Non-living roomリビング以外の居室 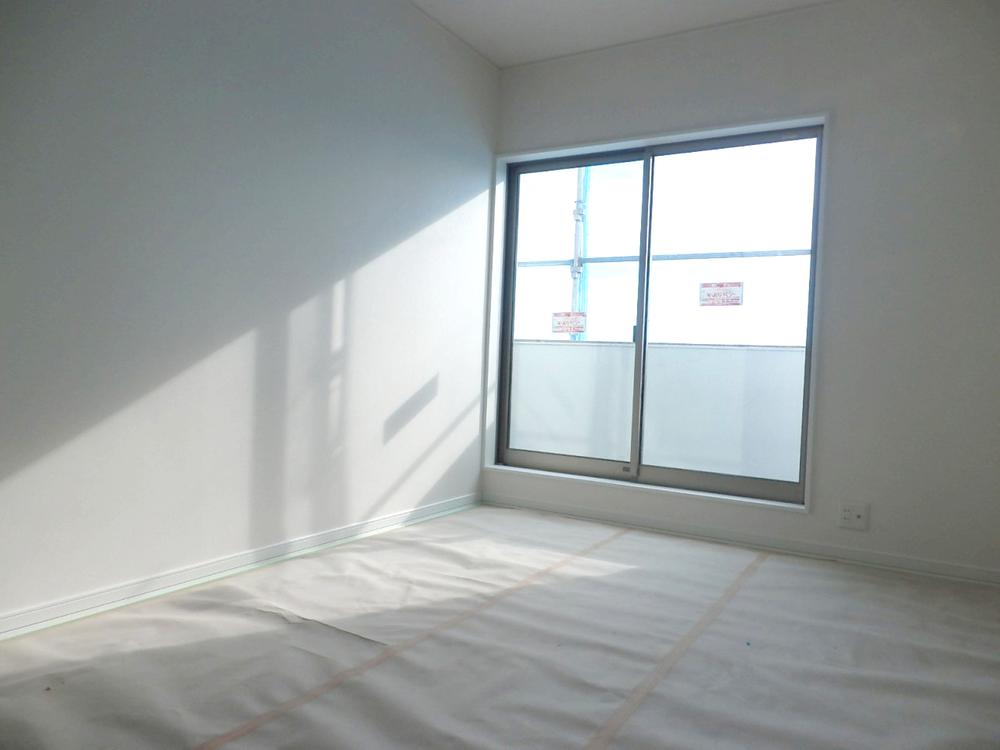 Western-style (December 17, 2013) Shooting
洋室(2013年12月17日)撮影
Location
|























