New Homes » Kanto » Kanagawa Prefecture » Yokohama Hodogaya-ku
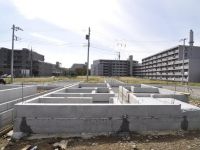 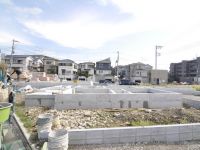
| | Yokohama, Kanagawa Prefecture Hodogaya-ku, 神奈川県横浜市保土ケ谷区 |
| JR Yokosuka Line "Hodogaya" 10 minutes hunting AzumaAyumi 5 minutes by bus JR横須賀線「保土ヶ谷」バス10分狩場東歩5分 |
| JR Yokosuka Line "Hodogaya" station use. It is newly built condominiums of large-scale development areas. With solar power generation system that can sell electricity power surplus in power generation. We live friendly to your wallet. There are car spaces. JR横須賀線「保土ヶ谷」駅利用。大型開発地の新築分譲住宅です。発電して余った電力を売電できる太陽光発電システム付き。お財布にやさしいお住まいです。カースペースあります。 |
| Solar power system, Bathroom Dryerese-style room, Face-to-face kitchen, Underfloor Storage, other 太陽光発電システム、浴室乾燥機、和室、対面式キッチン、床下収納、他 |
Features pickup 特徴ピックアップ | | Solar power system / Parking two Allowed / 2 along the line more accessible / Bathroom Dryer / Yang per good / All room storage / A quiet residential area / Corner lot / Japanese-style room / Washbasin with shower / Face-to-face kitchen / Toilet 2 places / 2-story / 2 or more sides balcony / South balcony / Double-glazing / Warm water washing toilet seat / Underfloor Storage / The window in the bathroom / Leafy residential area / Water filter / City gas / Storeroom / All rooms are two-sided lighting / Development subdivision in 太陽光発電システム /駐車2台可 /2沿線以上利用可 /浴室乾燥機 /陽当り良好 /全居室収納 /閑静な住宅地 /角地 /和室 /シャワー付洗面台 /対面式キッチン /トイレ2ヶ所 /2階建 /2面以上バルコニー /南面バルコニー /複層ガラス /温水洗浄便座 /床下収納 /浴室に窓 /緑豊かな住宅地 /浄水器 /都市ガス /納戸 /全室2面採光 /開発分譲地内 | Event information イベント情報 | | ・ With respect to this property, So we have prepared a large number of photos from various angles, If you contact us we will send you by e-mail. ・ And we will respond individually to the financial planner is consultation of the funds on housing purchase. Please contact us than do not hesitate to right link website consultation is also possible because of the e-mail. ・こちらの物件に関して、様々な角度からの写真を多数用意しておりますので、お問合せいただければメールにてお送りします。・ファイナンシャルプランナーが住宅購入に関する資金のご相談に個別に対応させて頂きます。メールでのご相談も可能ですのでお気軽に右記リンクホームページよりお問い合わせください。 | Price 価格 | | 33,800,000 yen ~ 38,800,000 yen 3380万円 ~ 3880万円 | Floor plan 間取り | | 3LDK + S (storeroom) ~ 4LDK 3LDK+S(納戸) ~ 4LDK | Units sold 販売戸数 | | 6 units 6戸 | Total units 総戸数 | | 6 units 6戸 | Land area 土地面積 | | 100.04 sq m ~ 110.58 sq m (measured) 100.04m2 ~ 110.58m2(実測) | Building area 建物面積 | | 85.86 sq m ~ 98.82 sq m 85.86m2 ~ 98.82m2 | Driveway burden-road 私道負担・道路 | | Road width: 5.5m, Driveway equity each building: 1089 sq m x1 / 46 Yes 道路幅:5.5m、私道持分各棟:1089m2x1/46有 | Completion date 完成時期(築年月) | | 2013 end of December 2013年12月末 | Address 住所 | | Yokohama, Kanagawa Prefecture Hodogaya-ku, Kariba-cho 神奈川県横浜市保土ケ谷区狩場町 | Traffic 交通 | | JR Yokosuka Line "Hodogaya" 10 minutes hunting AzumaAyumi 5 minutes by bus
JR Yokosuka Line "Hodogaya" walk 25 minutes
Keikyu main line "Idoketani" walk 25 minutes JR横須賀線「保土ヶ谷」バス10分狩場東歩5分
JR横須賀線「保土ヶ谷」歩25分
京急本線「井土ヶ谷」歩25分
| Related links 関連リンク | | [Related Sites of this company] 【この会社の関連サイト】 | Person in charge 担当者より | | Person in charge of real-estate and building Hagiya Koji recently, Although the era of easy to draw a variety of information on a computer one, Real estate is located in a lot of things you do not know and do not go to the local. "If you wish to field trips do not hesitate please let me know! 担当者宅建萩谷 浩二最近は、パソコン一つで様々な情報を簡単に引き出せる時代ですが、不動産は現地へ行かないとわからないことがたくさんあります。『現地見学をご希望の際はお気軽にご一報ください! | Contact お問い合せ先 | | TEL: 0120-694790 [Toll free] Please contact the "saw SUUMO (Sumo)" TEL:0120-694790【通話料無料】「SUUMO(スーモ)を見た」と問い合わせください | Building coverage, floor area ratio 建ぺい率・容積率 | | Kenpei rate: 60%, Volume ratio: 150% 建ペい率:60%、容積率:150% | Time residents 入居時期 | | 2014 end of January schedule 2014年1月末予定 | Land of the right form 土地の権利形態 | | Ownership 所有権 | Structure and method of construction 構造・工法 | | Wooden 2-story 木造2階建 | Use district 用途地域 | | One middle and high 1種中高 | Land category 地目 | | Residential land 宅地 | Other limitations その他制限事項 | | Residential land development construction regulation area, Height district, Quasi-fire zones, Shade limit Yes, Irregular land, Corner-cutting Yes, Greening area Garbage Storage equity each building: 6.86 sq m x1 / 46 Yes 宅地造成工事規制区域、高度地区、準防火地域、日影制限有、不整形地、隅切り有、緑化地域 ゴミ置き場持分各棟:6.86m2x1/46有 | Overview and notices その他概要・特記事項 | | Contact: Hagiya Koji, Building confirmation number: HPA-13-05012-1 No. 担当者:萩谷 浩二、建築確認番号:HPA-13-05012-1号 | Company profile 会社概要 | | <Mediation> Kanagawa Governor (2) No. 026229 (the company), Kanagawa Prefecture Building Lots and Buildings Transaction Business Association (Corporation) metropolitan area real estate Fair Trade Council member FP housing counseling network (Ltd.) home town of Yokohama, Kanagawa Prefecture Yubinbango244-0801 Totsuka-ku, Yokohama-shi Shinano-machi 517-1 Park house south of the city 1F <仲介>神奈川県知事(2)第026229号(社)神奈川県宅地建物取引業協会会員 (公社)首都圏不動産公正取引協議会加盟FP住宅相談ネットワーク(株)ホームタウンよこはま〒244-0801 神奈川県横浜市戸塚区品濃町517-1 パークハウス南の街1F |
Local appearance photo現地外観写真 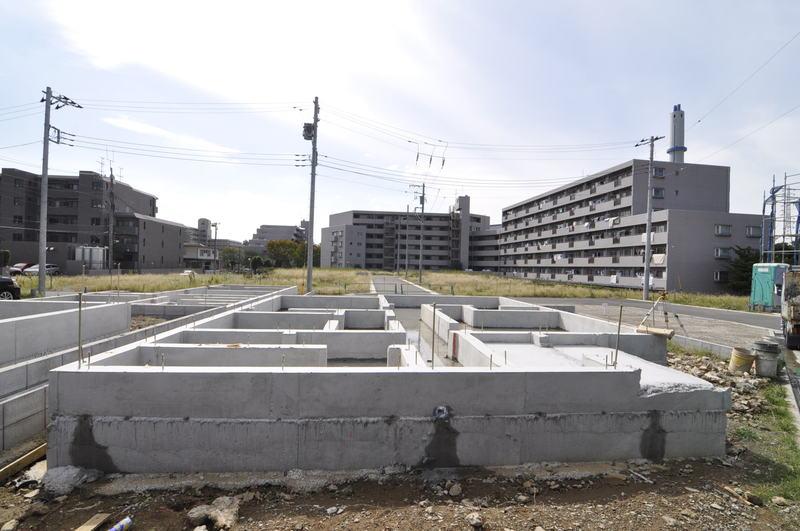 Good per sun
陽当たり良好
Local photos, including front road前面道路含む現地写真 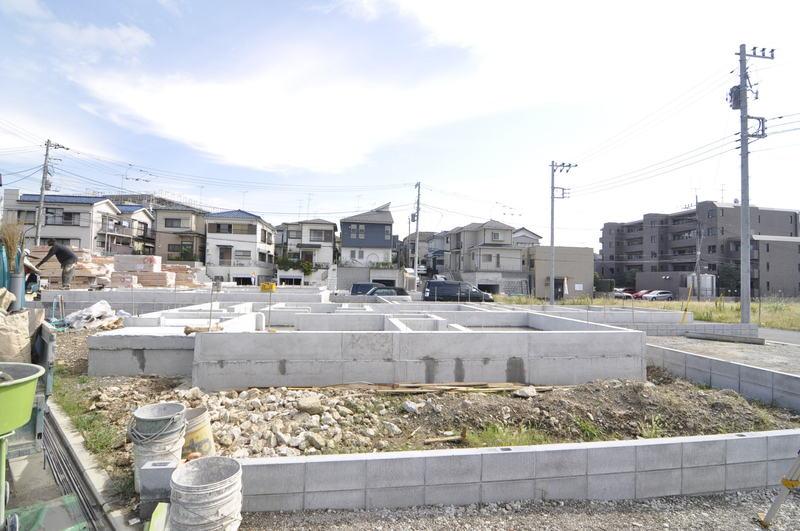 All six buildings of new construction condominiums
全6棟の新築分譲住宅
Park公園 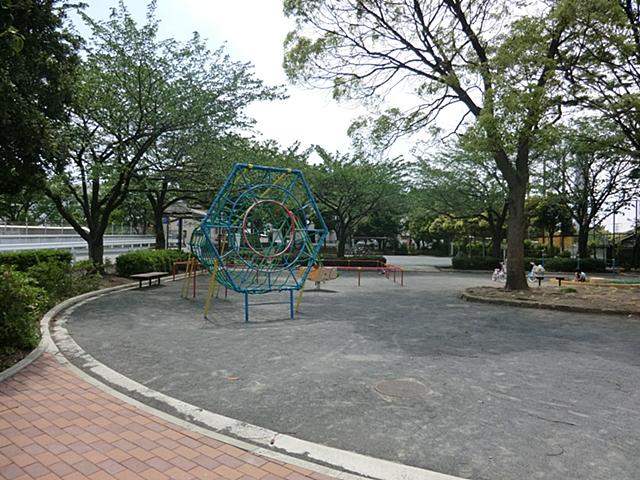 Toshin petting 30m to the park
東伸ふれあい公園まで30m
Primary school小学校 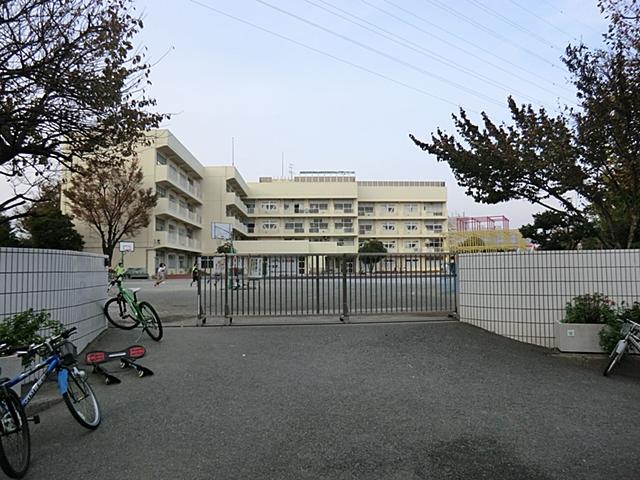 650m to Yokohama Municipal Setoketani Elementary School
横浜市立瀬戸ヶ谷小学校まで650m
Kindergarten ・ Nursery幼稚園・保育園 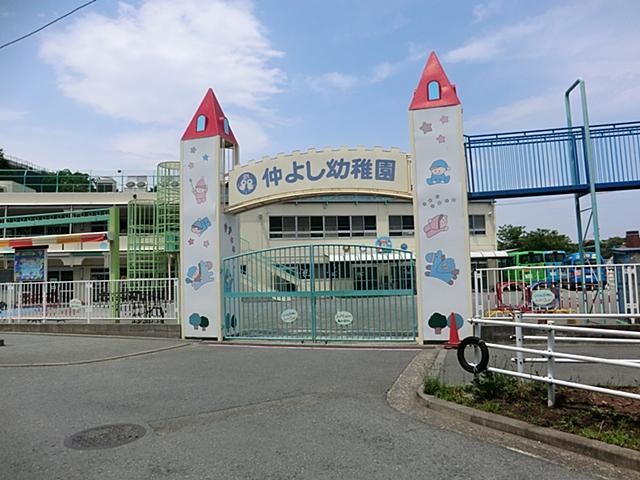 Good friends until kindergarten 1300m
仲よし幼稚園まで1300m
Floor plan間取り図 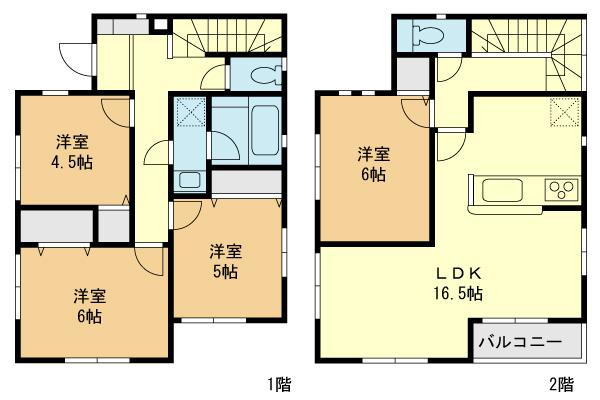 (1 Building), Price 35,800,000 yen, 4LDK, Land area 110.58 sq m , Building area 90.72 sq m
(1号棟)、価格3580万円、4LDK、土地面積110.58m2、建物面積90.72m2
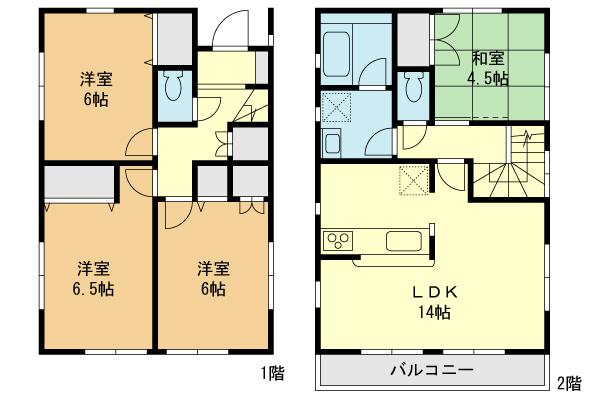 (Building 2), Price 33,800,000 yen, 4LDK, Land area 100.51 sq m , Building area 85.86 sq m
(2号棟)、価格3380万円、4LDK、土地面積100.51m2、建物面積85.86m2
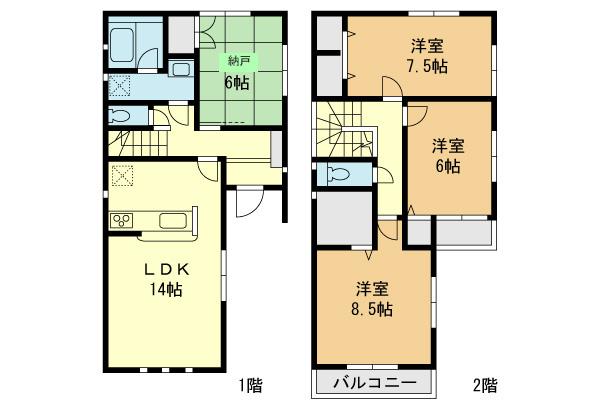 (3 Building), Price 38,800,000 yen, 3LDK+S, Land area 100.04 sq m , Building area 98.82 sq m
(3号棟)、価格3880万円、3LDK+S、土地面積100.04m2、建物面積98.82m2
Supermarketスーパー 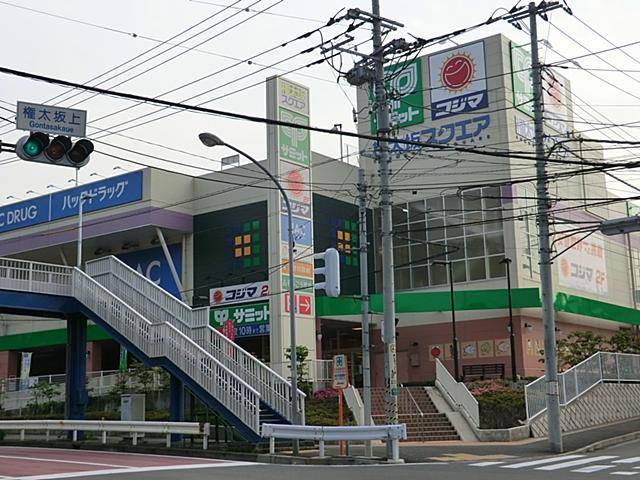 1900m to Summit Gontazaka Square store
サミット権太坂スクエア店まで1900m
Floor plan間取り図 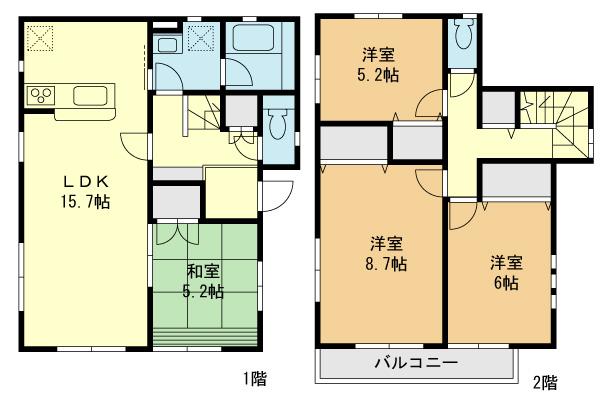 (4 Building), Price 38,800,000 yen, 4LDK, Land area 100.08 sq m , Building area 96.38 sq m
(4号棟)、価格3880万円、4LDK、土地面積100.08m2、建物面積96.38m2
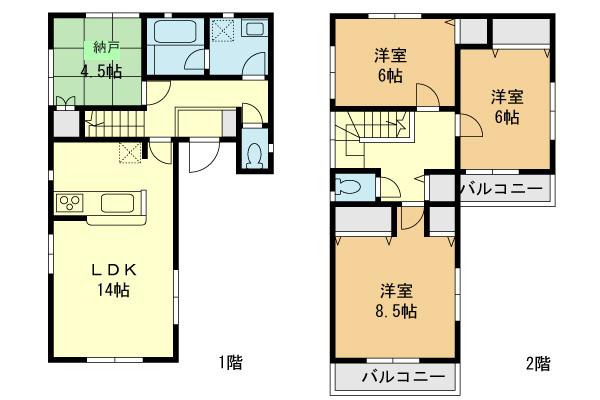 (5 Building), Price 36,800,000 yen, 3LDK+S, Land area 100.38 sq m , Building area 93.96 sq m
(5号棟)、価格3680万円、3LDK+S、土地面積100.38m2、建物面積93.96m2
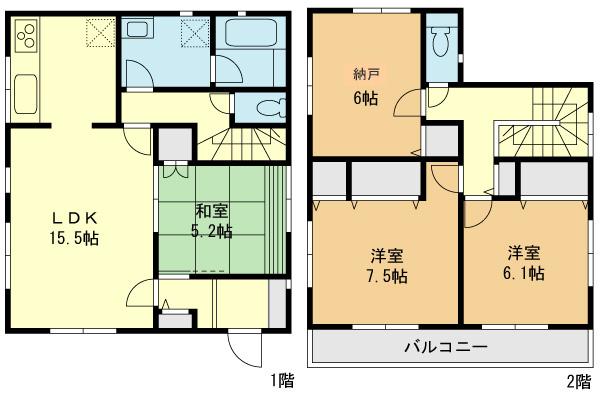 (6 Building), Price 38,800,000 yen, 3LDK+S, Land area 100.58 sq m , Building area 97.59 sq m
(6号棟)、価格3880万円、3LDK+S、土地面積100.58m2、建物面積97.59m2
The entire compartment Figure全体区画図 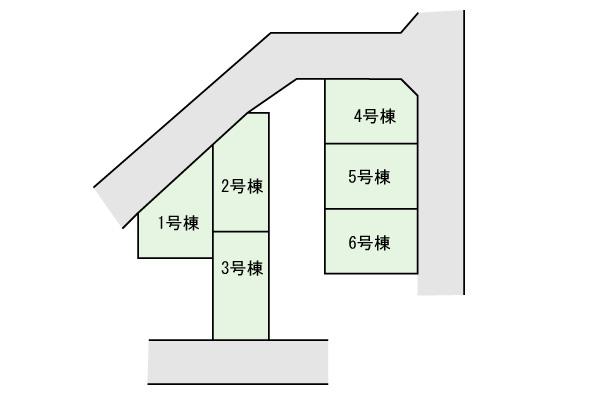 Compartment figure
区画図
Junior high school中学校 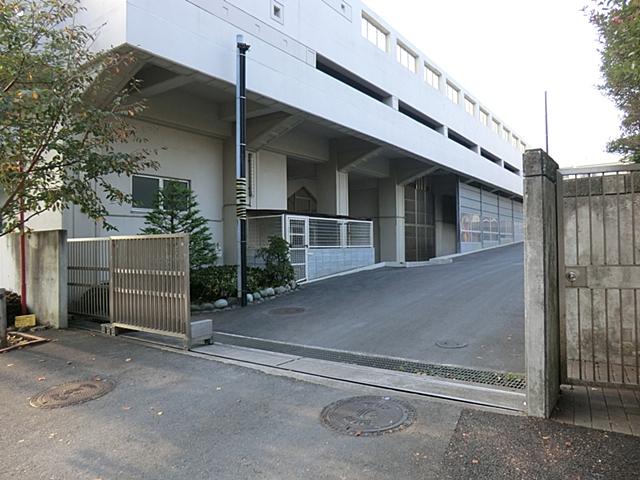 1600m to Yokohama City Tateiwazaki junior high school
横浜市立岩崎中学校まで1600m
Location
|















