New Homes » Kanto » Kanagawa Prefecture » Yokohama Hodogaya-ku
 
| | Yokohama, Kanagawa Prefecture Hodogaya-ku, 神奈川県横浜市保土ケ谷区 |
| JR Tokaido Line "Yokohama" walk 25 minutes JR東海道本線「横浜」歩25分 |
| JR Terminal Yokohama Station walking distance commuting shopping convenient living area living environment good spacious grounds 42 square meters car spaces 2 Tayca south garden Yes corner lot per day ・ Ventilation good JRターミナル横浜駅徒歩圏通勤買物便利な生活圏住環境良好広々敷地42坪カースペース2台可南側庭有角地につき日当たり・通風良好 |
| Spacious LDK18 Pledge face-to-face kitchen bedroom 7.5 Pledge, 6.5 Joyu all room wide balcony with storage 広々LDK18帖対面キッチン寝室7.5帖、6.5帖有全居室収納付ワイドバルコニー付 |
Features pickup 特徴ピックアップ | | Pre-ground survey / Parking two Allowed / 2 along the line more accessible / LDK18 tatami mats or more / It is close to the city / System kitchen / Bathroom Dryer / Yang per good / All room storage / A quiet residential area / Corner lot / Shaping land / Washbasin with shower / Face-to-face kitchen / Wide balcony / Toilet 2 places / Bathroom 1 tsubo or more / 2-story / Otobasu / Warm water washing toilet seat / TV with bathroom / Nantei / Underfloor Storage / The window in the bathroom / TV monitor interphone / Leafy residential area / Ventilation good / All living room flooring / Good view / Dish washing dryer / Walk-in closet / All room 6 tatami mats or more / Water filter / City gas 地盤調査済 /駐車2台可 /2沿線以上利用可 /LDK18畳以上 /市街地が近い /システムキッチン /浴室乾燥機 /陽当り良好 /全居室収納 /閑静な住宅地 /角地 /整形地 /シャワー付洗面台 /対面式キッチン /ワイドバルコニー /トイレ2ヶ所 /浴室1坪以上 /2階建 /オートバス /温水洗浄便座 /TV付浴室 /南庭 /床下収納 /浴室に窓 /TVモニタ付インターホン /緑豊かな住宅地 /通風良好 /全居室フローリング /眺望良好 /食器洗乾燥機 /ウォークインクロゼット /全居室6畳以上 /浄水器 /都市ガス | Price 価格 | | 43,800,000 yen ~ 45,800,000 yen 4380万円 ~ 4580万円 | Floor plan 間取り | | 4LDK ~ 4LDK 4LDK ~ 4LDK | Units sold 販売戸数 | | 2 units 2戸 | Total units 総戸数 | | 2 units 2戸 | Land area 土地面積 | | 139.75 sq m ~ 140.15 sq m 139.75m2 ~ 140.15m2 | Building area 建物面積 | | 102.68 sq m ~ 102.68 sq m (measured) 102.68m2 ~ 102.68m2(実測) | Driveway burden-road 私道負担・道路 | | Road width: 4.06m, Asphaltic pavement 道路幅:4.06m、アスファルト舗装 | Completion date 完成時期(築年月) | | 2013 mid-December 2013年12月中旬 | Address 住所 | | Yokohama, Kanagawa Prefecture Hodogaya-ku, Kamatani cho 神奈川県横浜市保土ケ谷区鎌谷町 | Traffic 交通 | | JR Tokaido Line "Yokohama" walk 25 minutes
Sagami Railway Main Line "Hoshikawa" walk 14 minutes
Blue Line "Mitsuzawakami town" walk 22 minutes JR東海道本線「横浜」歩25分
相鉄本線「星川」歩14分
ブルーライン「三ツ沢上町」歩22分
| Related links 関連リンク | | [Related Sites of this company] 【この会社の関連サイト】 | Contact お問い合せ先 | | (Yes) Ask Home TEL: 045-520-6300 Please inquire as "saw SUUMO (Sumo)" (有)アスクホームTEL:045-520-6300「SUUMO(スーモ)を見た」と問い合わせください | Most price range 最多価格帯 | | 43 million yen ・ 45 million yen (each 2 units) 4300万円台・4500万円台(各2戸) | Building coverage, floor area ratio 建ぺい率・容積率 | | Kenpei rate: 60% ・ Hundred percent 建ペい率:60%・100% | Time residents 入居時期 | | Consultation 相談 | Land of the right form 土地の権利形態 | | Ownership 所有権 | Structure and method of construction 構造・工法 | | Wooden 2-story (framing method) 木造2階建(軸組工法) | Use district 用途地域 | | One low-rise 1種低層 | Land category 地目 | | Residential land 宅地 | Other limitations その他制限事項 | | Residential land development construction regulation area, Height district, Quasi-fire zones, Site area minimum Yes, Shade limit Yes 宅地造成工事規制区域、高度地区、準防火地域、敷地面積最低限度有、日影制限有 | Overview and notices その他概要・特記事項 | | Building confirmation number: No. H25SBC-01853Y ・ The H25SBC-01854Y No. 建築確認番号:第H25SBC-01853Y号・第H25SBC-01854Y号 | Company profile 会社概要 | | <Mediation> Kanagawa Governor (2) No. 025720 (with) ask Home Yubinbango232-0041 Yokohama-shi, Kanagawa-ku, Minami Mutsumimachi 1-9-11 <仲介>神奈川県知事(2)第025720号(有)アスクホーム〒232-0041 神奈川県横浜市南区睦町1-9-11 |
Local photos, including front road前面道路含む現地写真 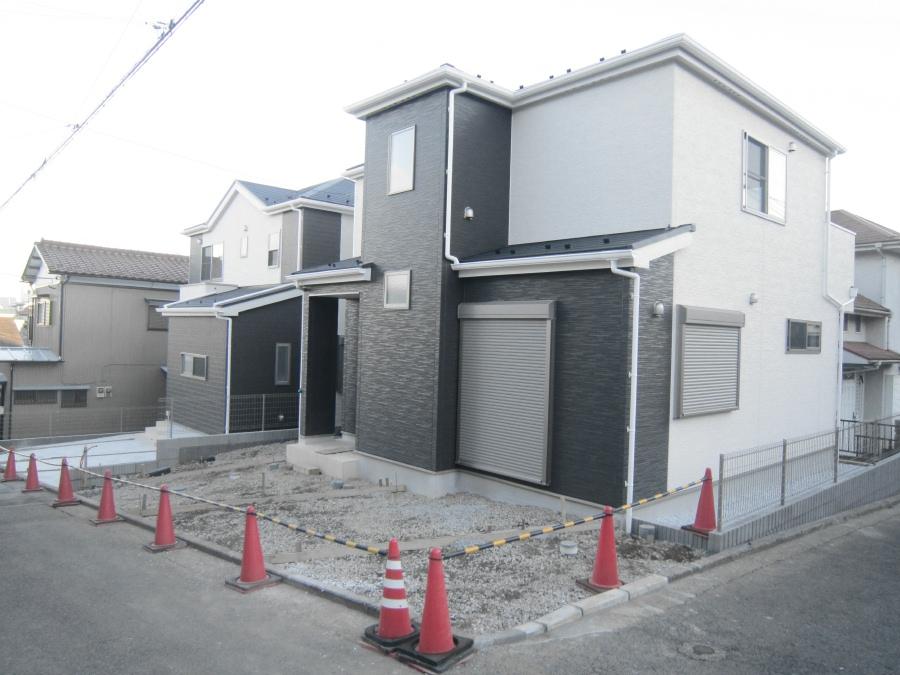 Local (12 May 2013) Shooting
現地(2013年12月)撮影
Local appearance photo現地外観写真 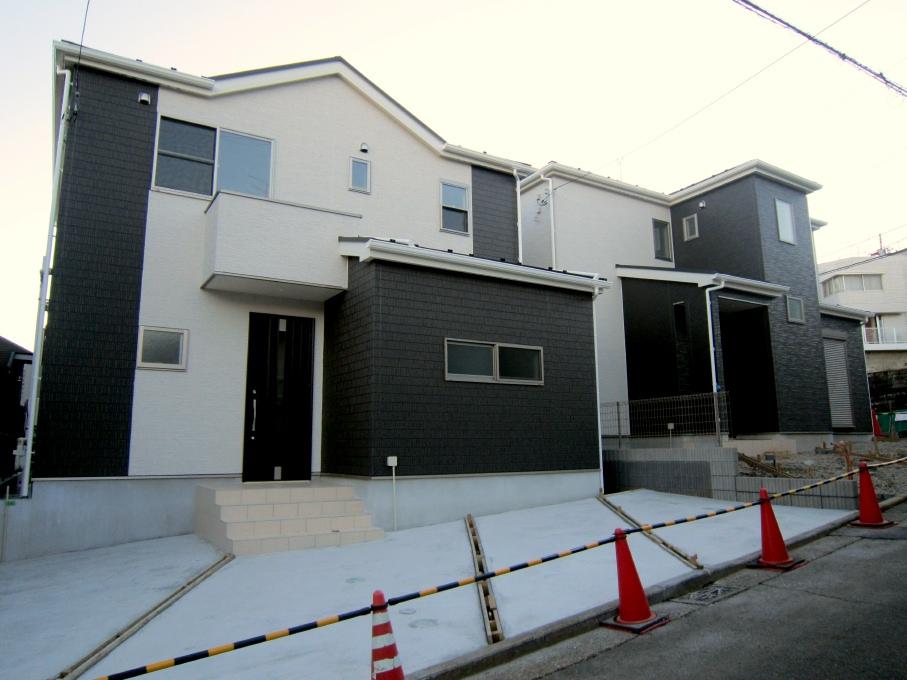 Local (12 May 2013) Shooting
現地(2013年12月)撮影
Livingリビング 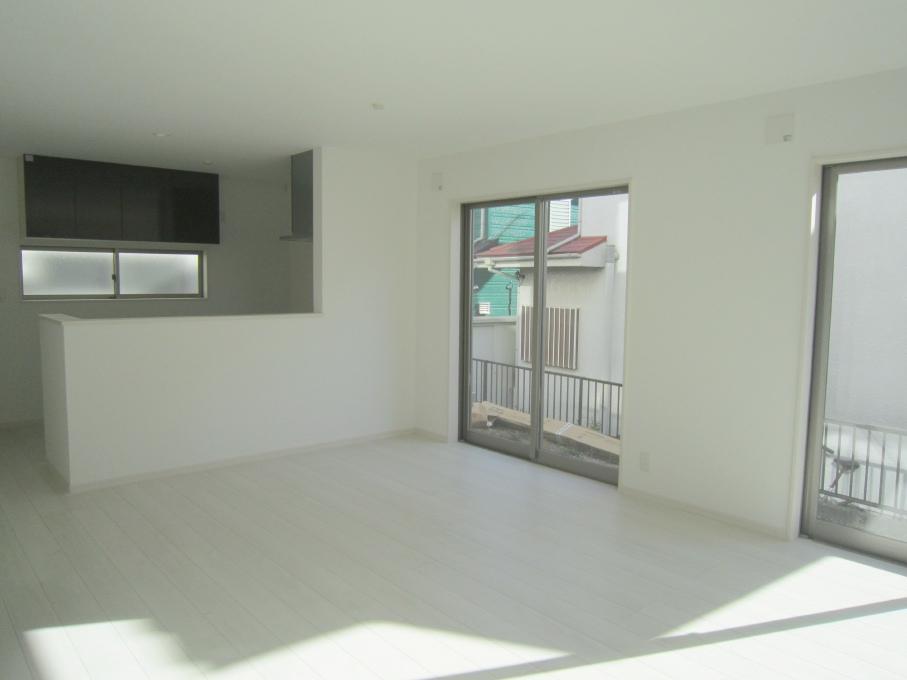 Indoor (12 May 2013) Shooting
室内(2013年12月)撮影
Floor plan間取り図 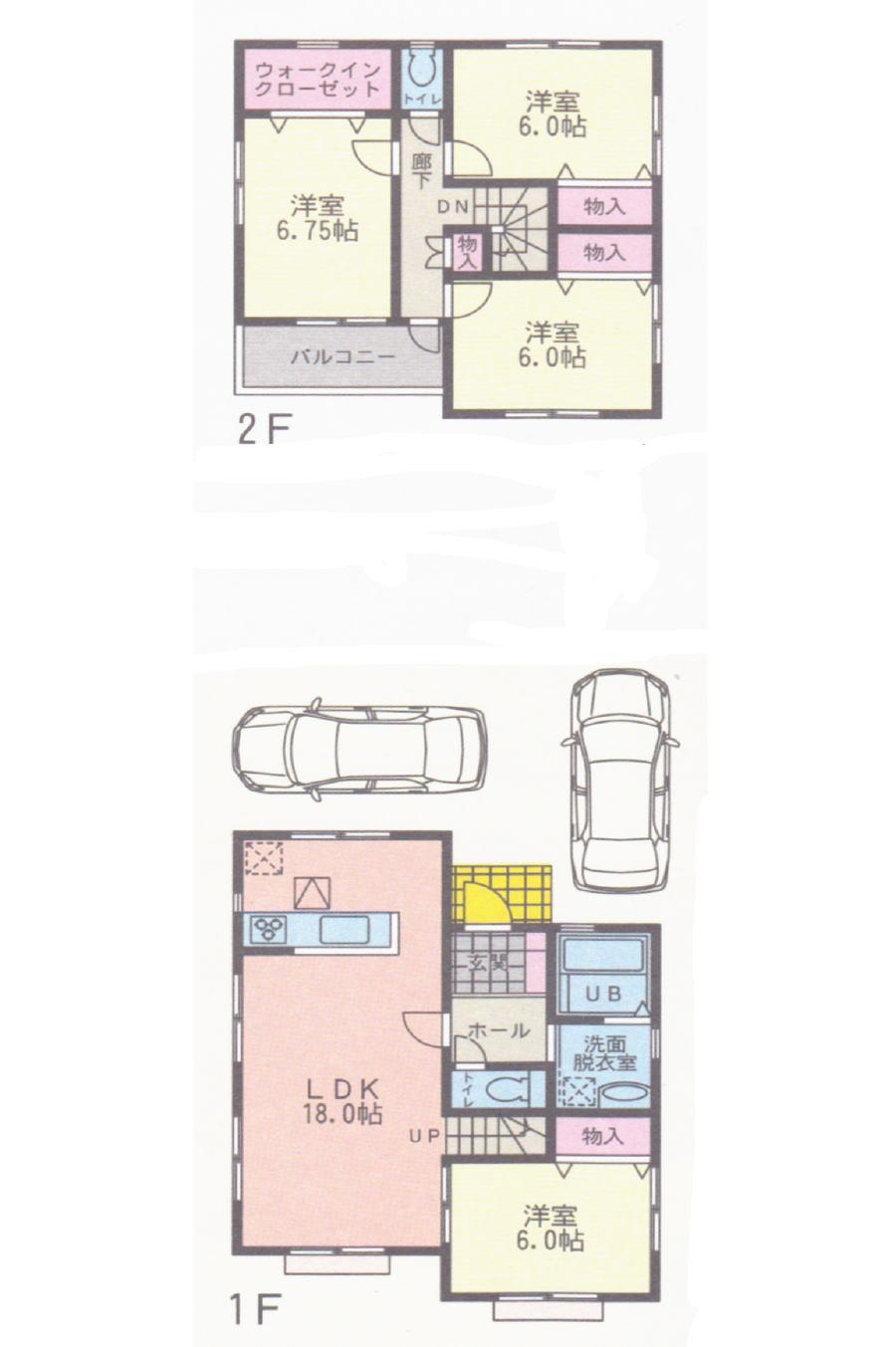 (B), Price 43,800,000 yen, 4LDK, Land area 139.75 sq m , Building area 102.68 sq m
(B)、価格4380万円、4LDK、土地面積139.75m2、建物面積102.68m2
Local appearance photo現地外観写真 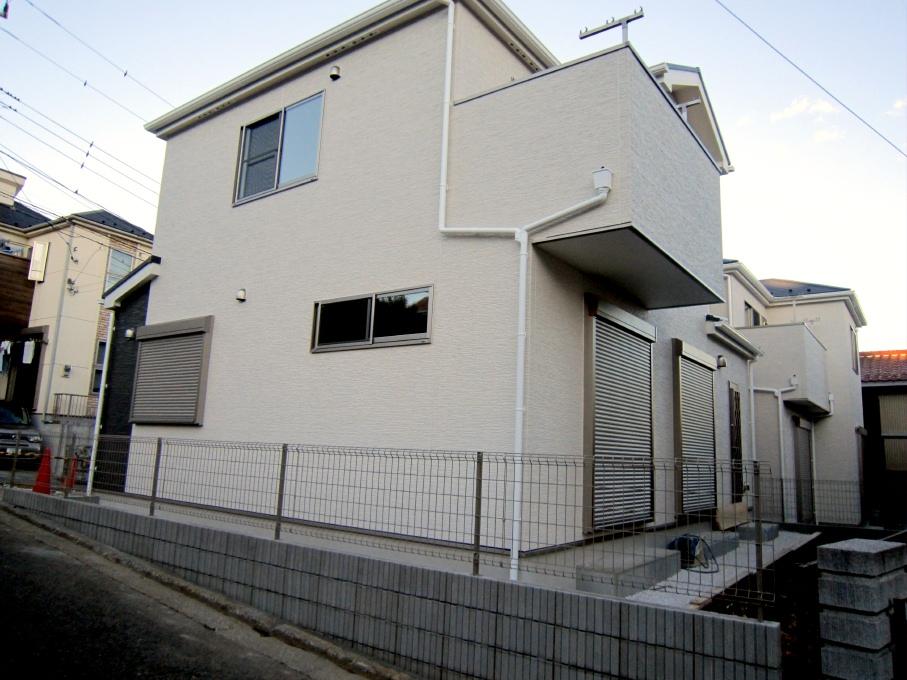 Indoor (12 May 2013) Shooting
室内(2013年12月)撮影
Livingリビング 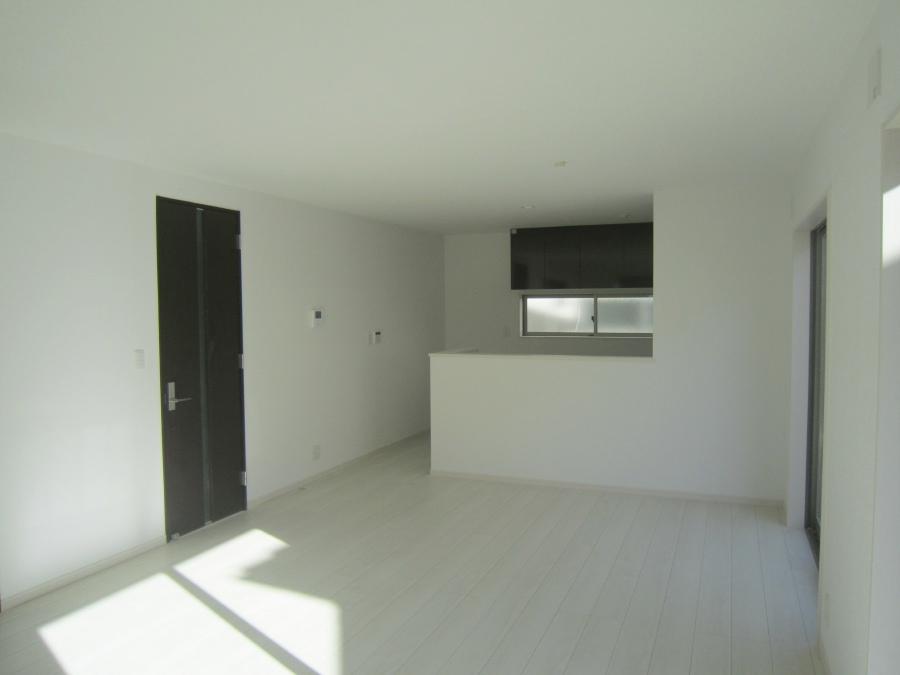 Indoor (12 May 2013) Shooting
室内(2013年12月)撮影
Bathroom浴室 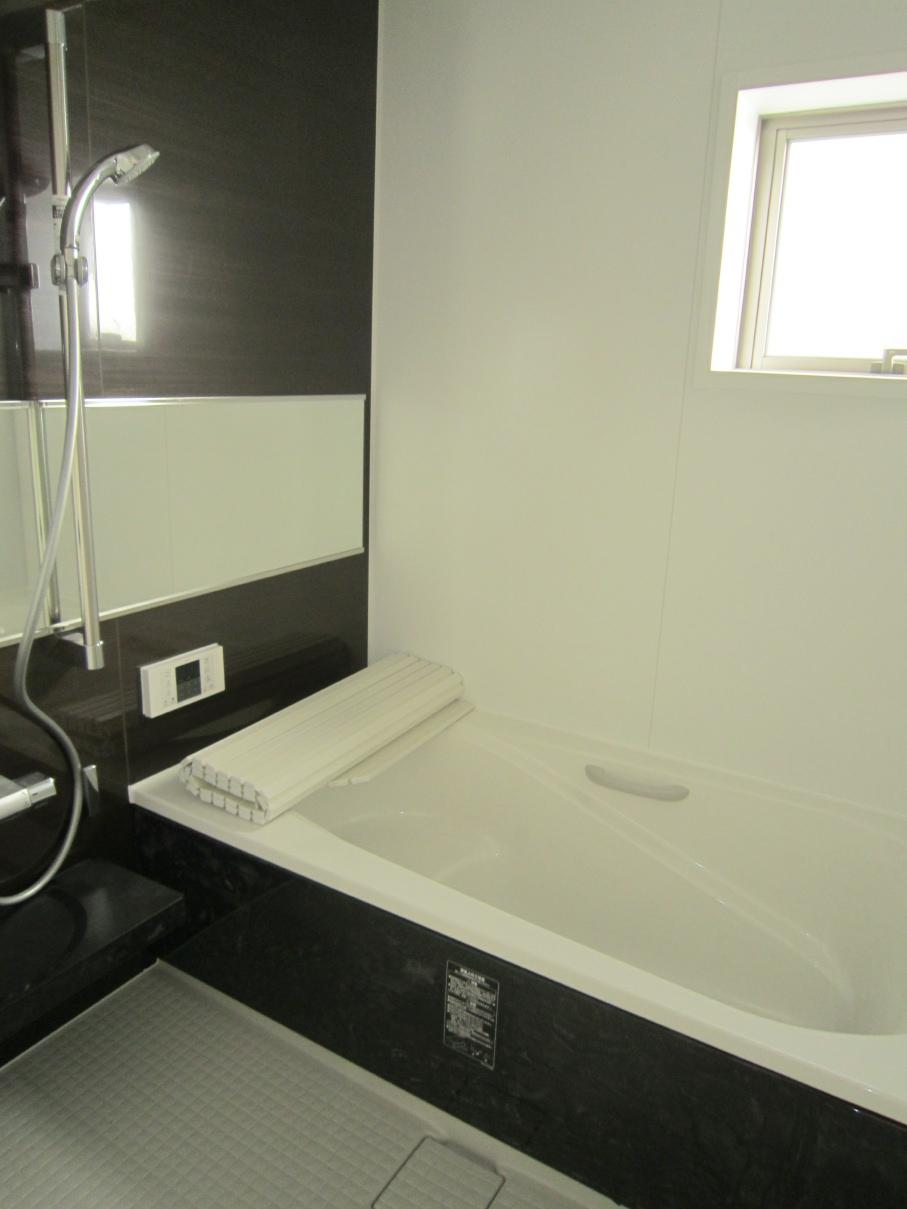 Indoor (12 May 2013) Shooting
室内(2013年12月)撮影
Kitchenキッチン 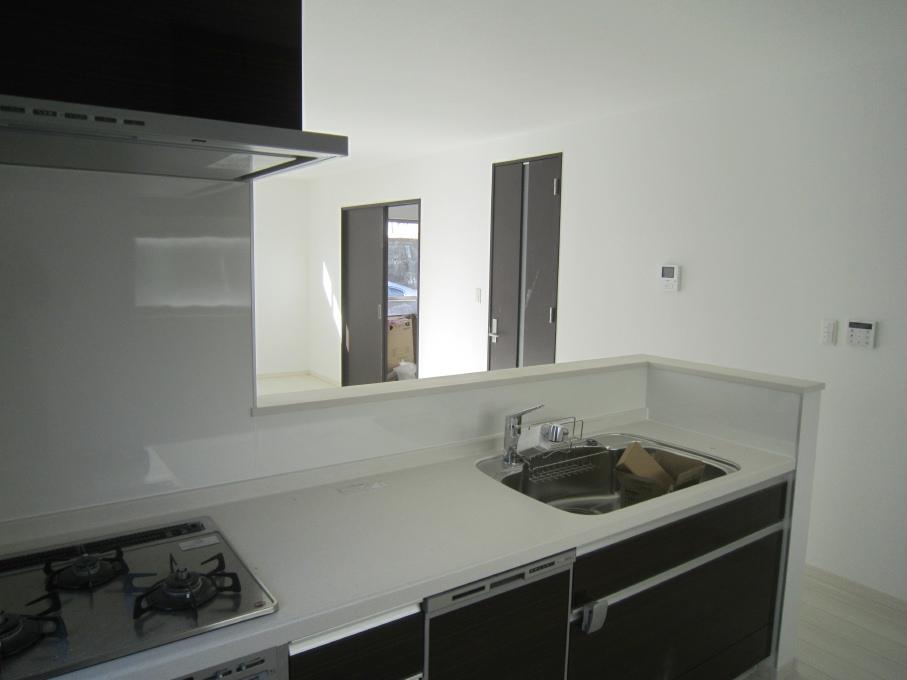 Indoor (12 May 2013) Shooting
室内(2013年12月)撮影
Non-living roomリビング以外の居室 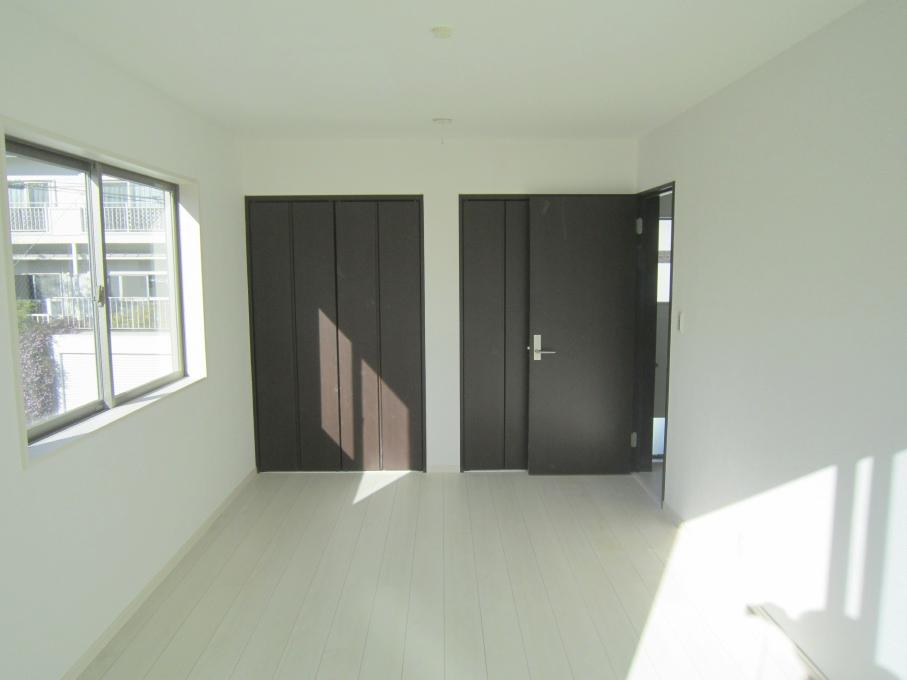 Indoor (12 May 2013) Shooting
室内(2013年12月)撮影
Entrance玄関 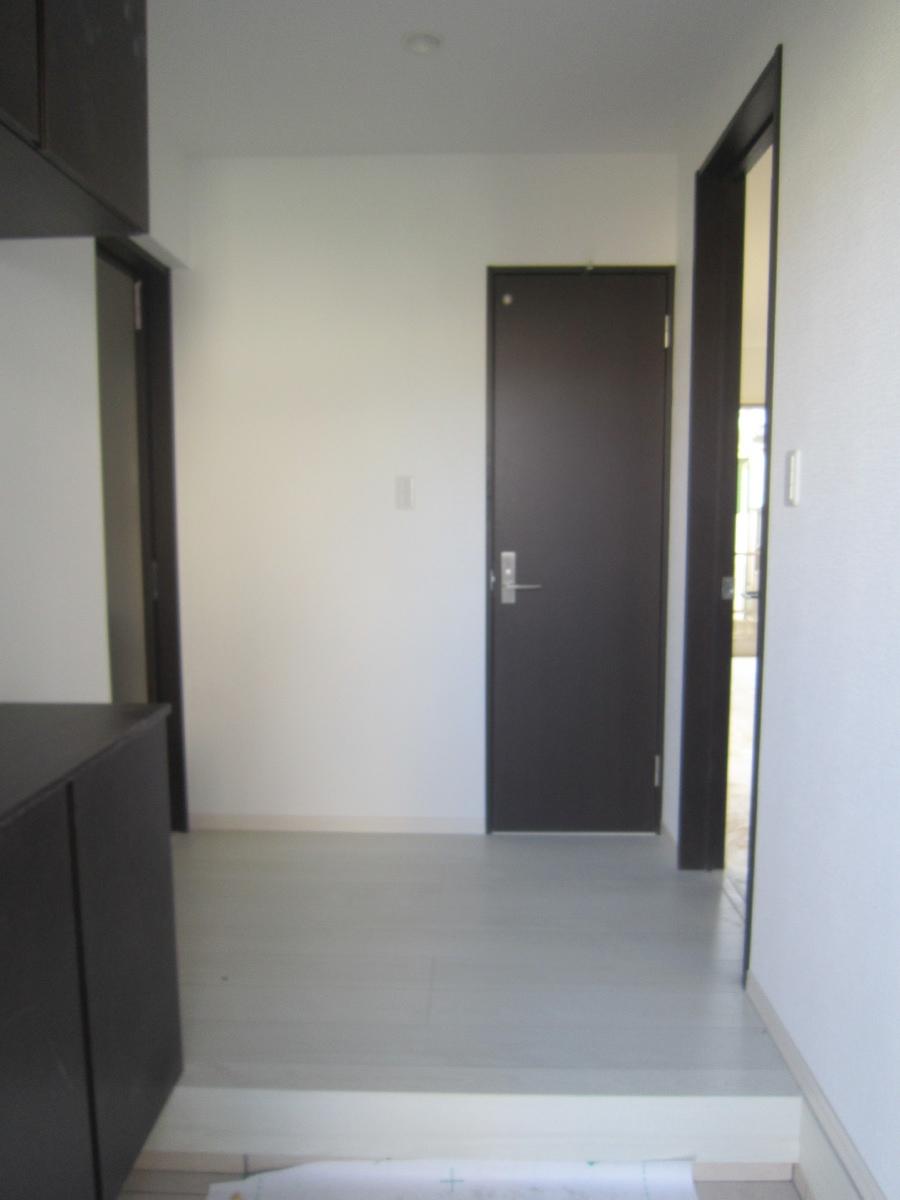 Indoor (12 May 2013) Shooting
室内(2013年12月)撮影
Wash basin, toilet洗面台・洗面所 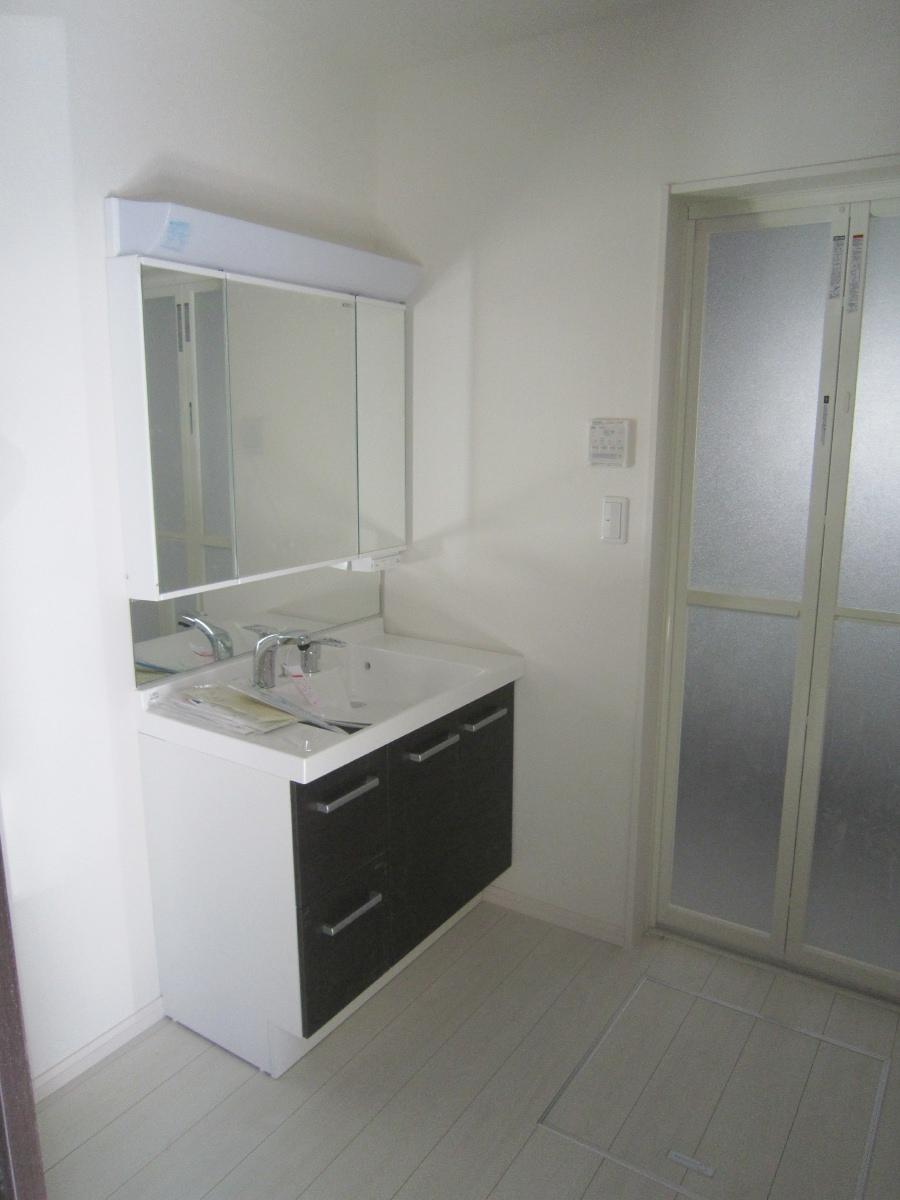 Indoor (12 May 2013) Shooting
室内(2013年12月)撮影
Toiletトイレ 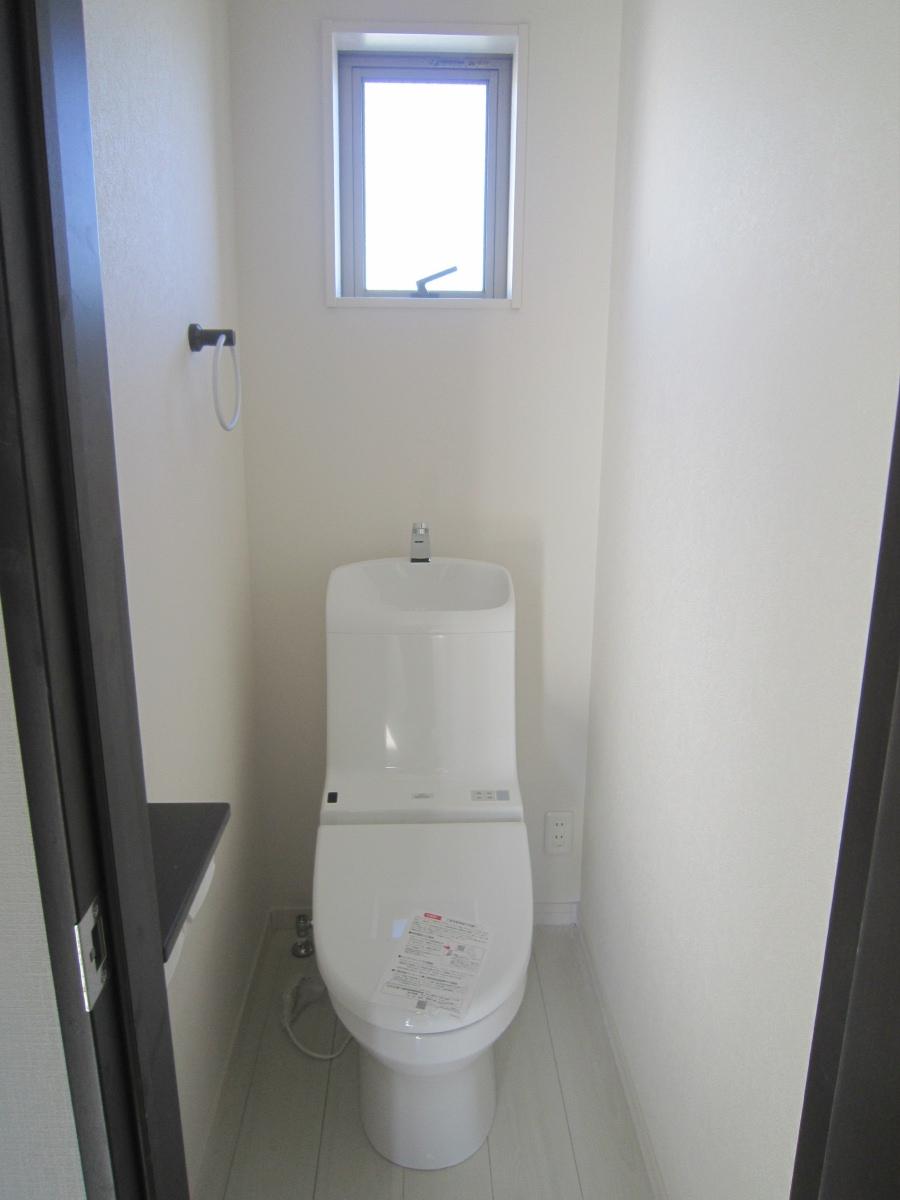 Indoor (12 May 2013) Shooting
室内(2013年12月)撮影
Garden庭 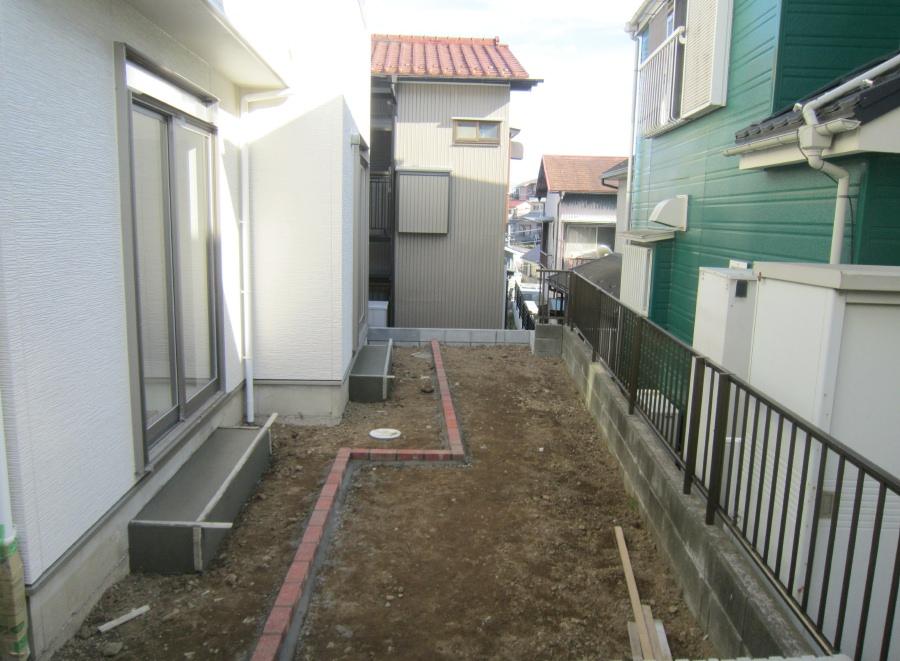 Indoor (12 May 2013) Shooting
室内(2013年12月)撮影
Balconyバルコニー 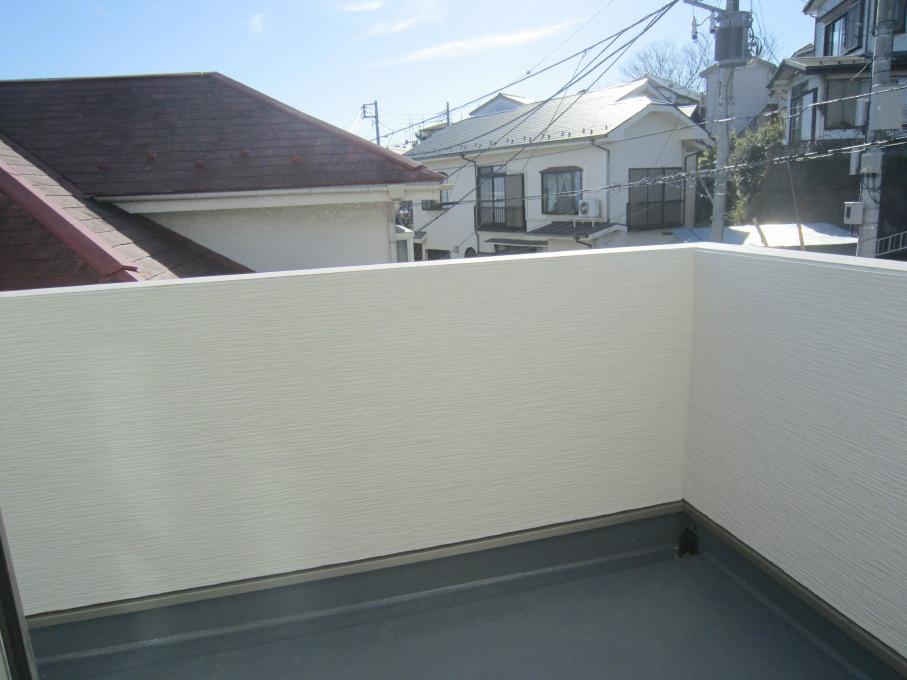 Indoor (12 May 2013) Shooting
室内(2013年12月)撮影
Floor plan間取り図 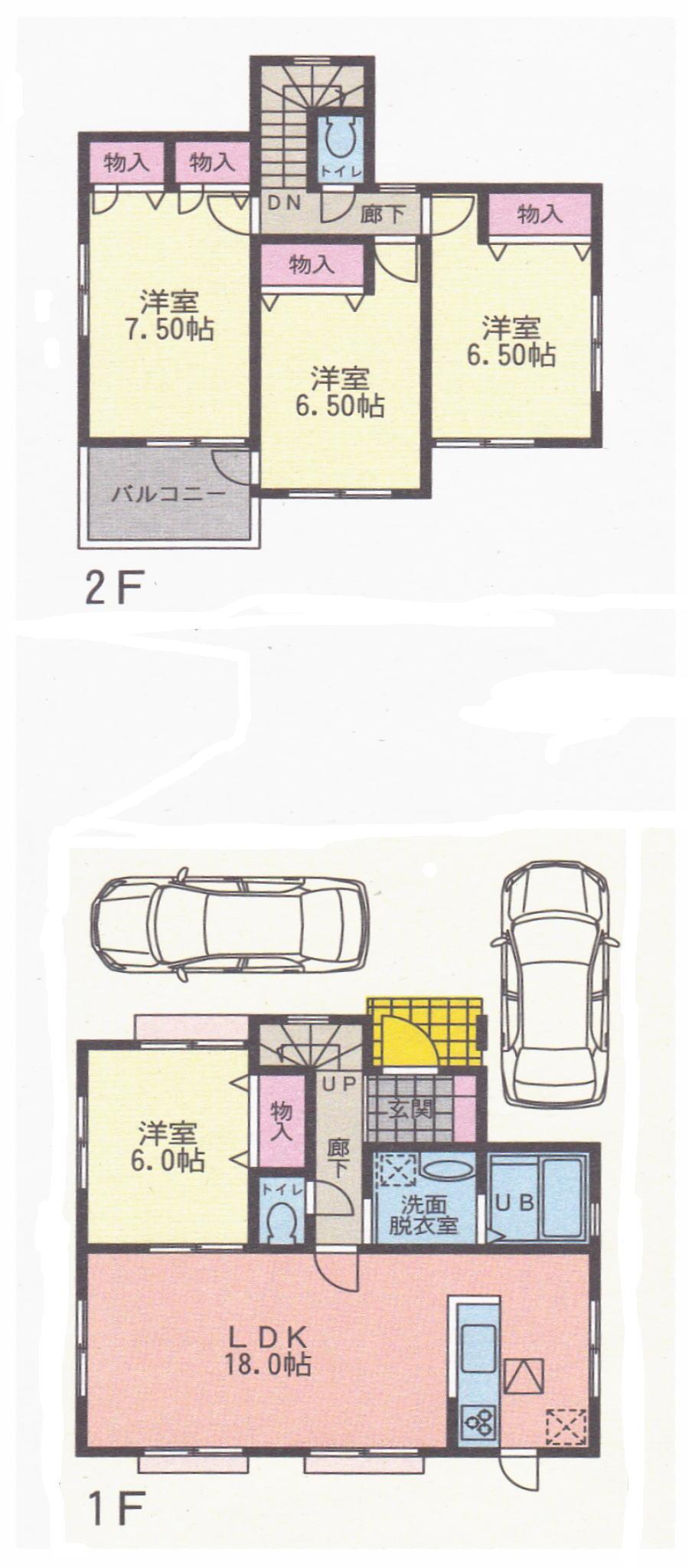 (A), Price 45,800,000 yen, 4LDK, Land area 140.15 sq m , Building area 102.68 sq m
(A)、価格4580万円、4LDK、土地面積140.15m2、建物面積102.68m2
Local appearance photo現地外観写真 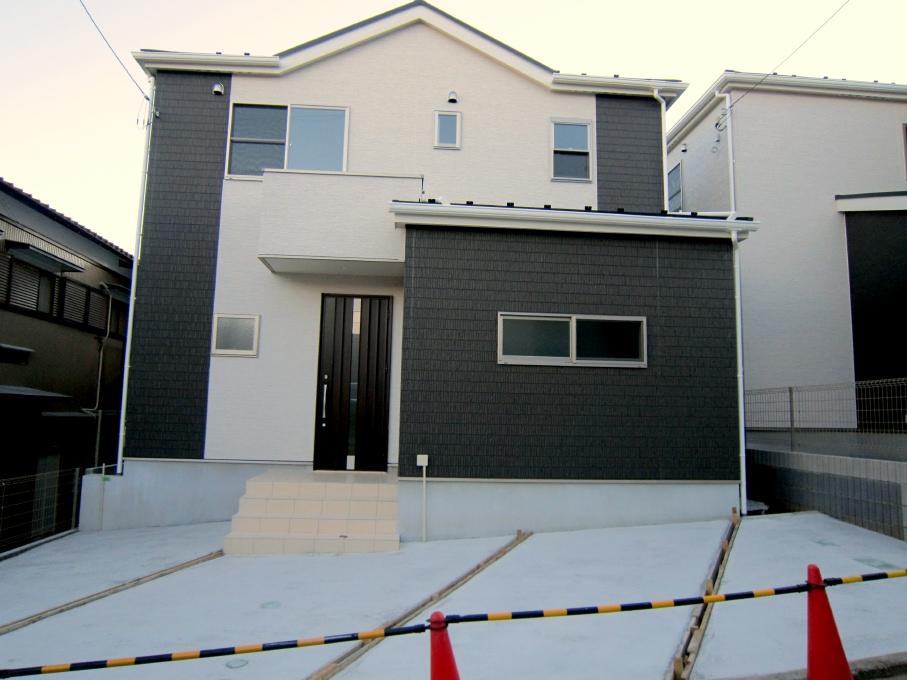 Local (12 May 2013) Shooting
現地(2013年12月)撮影
Kitchenキッチン 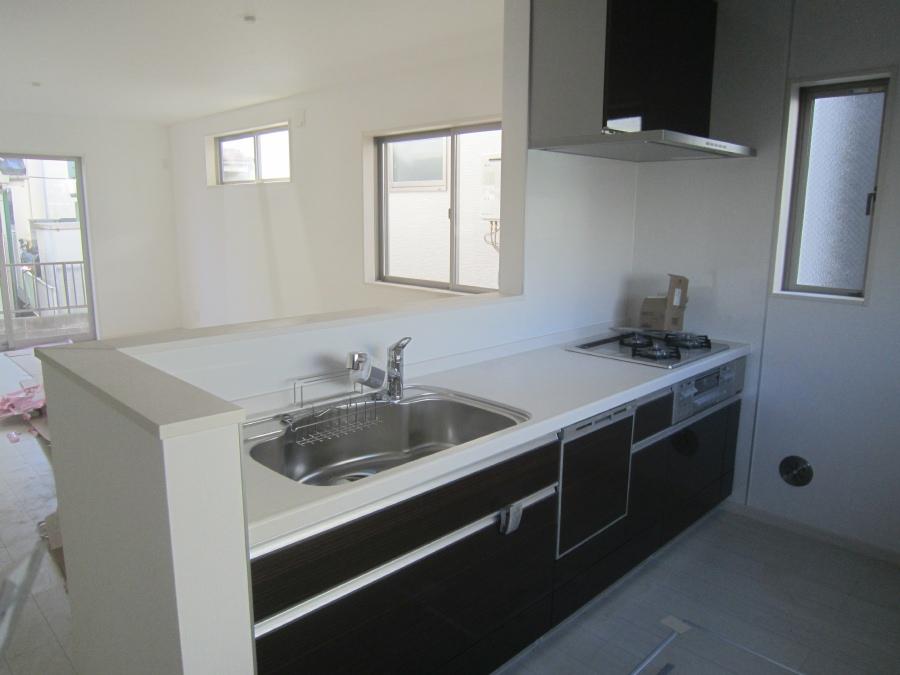 Indoor (12 May 2013) Shooting
室内(2013年12月)撮影
Non-living roomリビング以外の居室 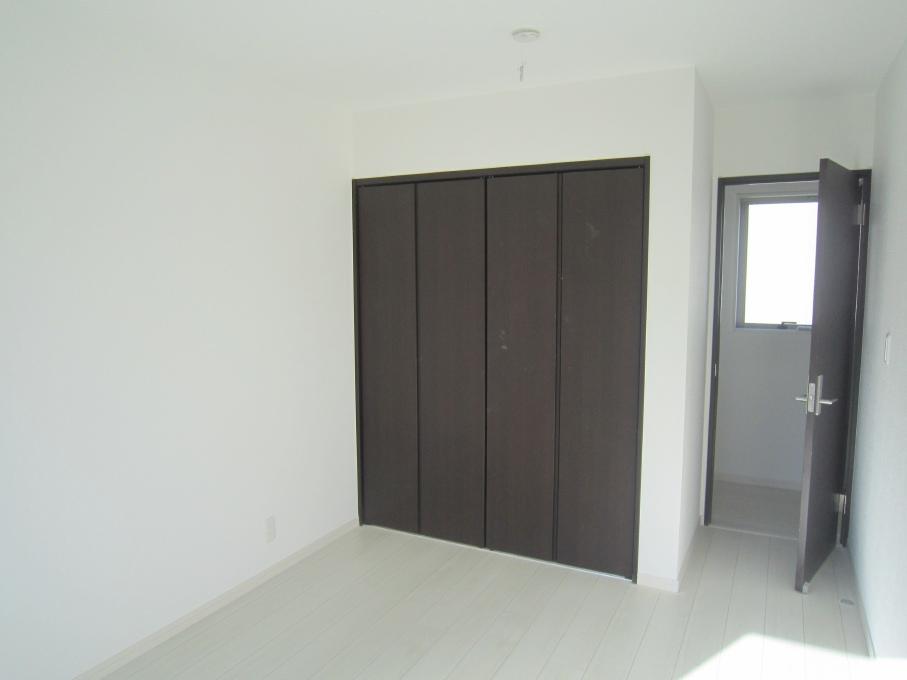 Indoor (12 May 2013) Shooting
室内(2013年12月)撮影
Local appearance photo現地外観写真 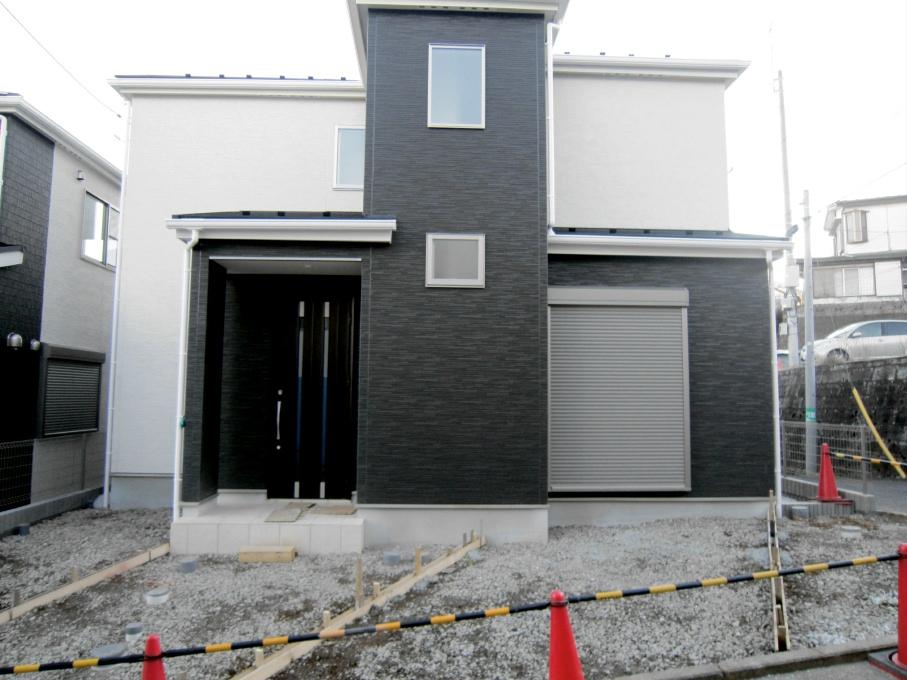 Local (12 May 2013) Shooting
現地(2013年12月)撮影
Non-living roomリビング以外の居室 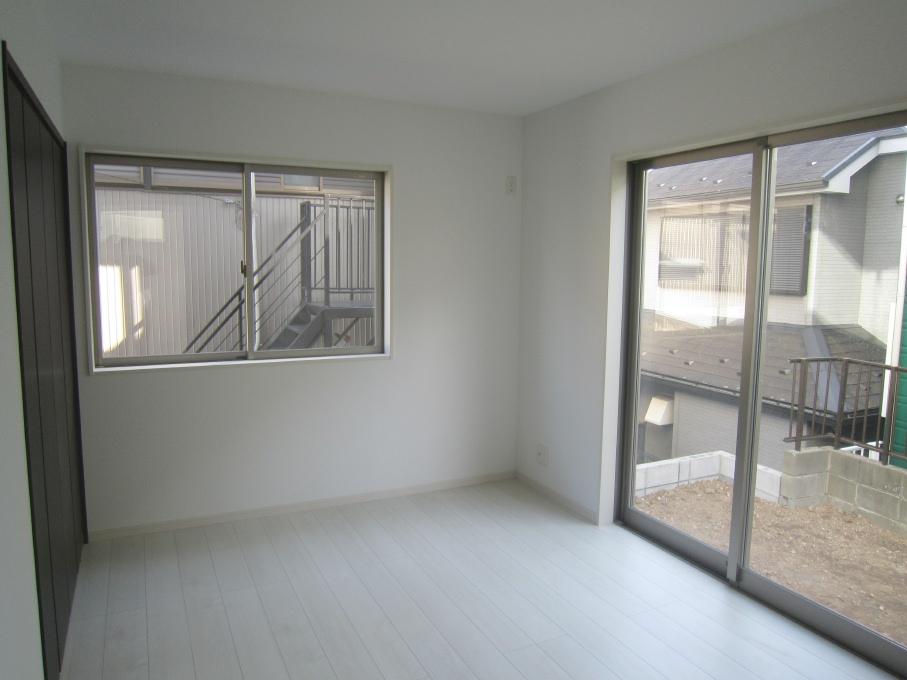 Indoor (12 May 2013) Shooting
室内(2013年12月)撮影
Local appearance photo現地外観写真 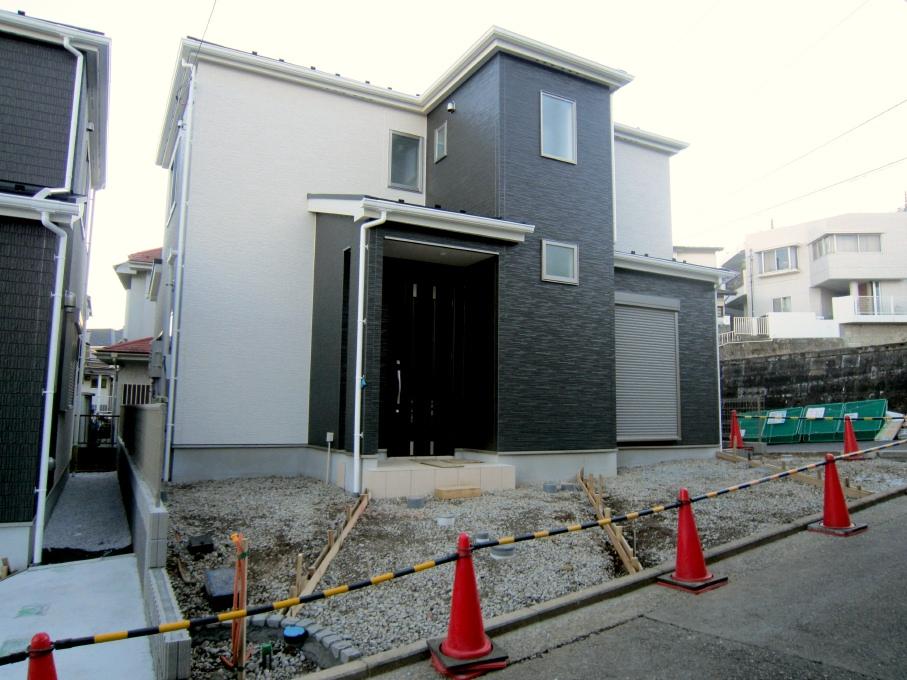 Local (12 May 2013) Shooting
現地(2013年12月)撮影
Location
| 





















