New Homes » Kanto » Kanagawa Prefecture » Yokohama Hodogaya-ku
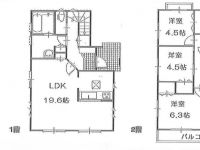 
| | Yokohama, Kanagawa Prefecture Hodogaya-ku, 神奈川県横浜市保土ケ谷区 |
| Sagami Railway Main Line "Nishitani" walk 10 minutes 相鉄本線「西谷」歩10分 |
| "Nishitani" station a 10-minute walk, Large 4LDK, Easy-to-use face-to-face kitchen, About a 20-quires of LDK. Certainly once please see the local. Staff will be happy to guide you. 「西谷」駅徒歩10分、大型4LDK、使いやすい対面キッチン、約20帖のLDKです。是非現地を一度ご覧下さい。担当スタッフがご案内させていただきます。 |
| Parking two Allowed, LDK18 tatami mats or more, It is close to the city, Yang per good, Face-to-face kitchen, Toilet 2 places, 2-story, Urban neighborhood, City gas, Located on a hill 駐車2台可、LDK18畳以上、市街地が近い、陽当り良好、対面式キッチン、トイレ2ヶ所、2階建、都市近郊、都市ガス、高台に立地 |
Features pickup 特徴ピックアップ | | Parking two Allowed / LDK18 tatami mats or more / It is close to the city / Yang per good / Face-to-face kitchen / Toilet 2 places / 2-story / Urban neighborhood / City gas / Located on a hill 駐車2台可 /LDK18畳以上 /市街地が近い /陽当り良好 /対面式キッチン /トイレ2ヶ所 /2階建 /都市近郊 /都市ガス /高台に立地 | Price 価格 | | 39,800,000 yen 3980万円 | Floor plan 間取り | | 4LDK 4LDK | Units sold 販売戸数 | | 1 units 1戸 | Total units 総戸数 | | 2 units 2戸 | Land area 土地面積 | | 139 sq m (registration) 139m2(登記) | Building area 建物面積 | | 103.71 sq m (registration) 103.71m2(登記) | Driveway burden-road 私道負担・道路 | | Nothing 無 | Completion date 完成時期(築年月) | | January 2014 2014年1月 | Address 住所 | | Yokohama, Kanagawa Prefecture Hodogaya-ku, Nishitani-cho 神奈川県横浜市保土ケ谷区西谷町 | Traffic 交通 | | Sagami Railway Main Line "Nishitani" walk 10 minutes
Sagami Railway Main Line "Kamihoshikawa" walk 22 minutes
Sagami Railway Main Line "Wada-cho" walk 31 minutes 相鉄本線「西谷」歩10分
相鉄本線「上星川」歩22分
相鉄本線「和田町」歩31分
| Related links 関連リンク | | [Related Sites of this company] 【この会社の関連サイト】 | Person in charge 担当者より | | Person in charge of Yoshida Facing a Hiroki cordial customers, We will support every effort so that you are able to better shopping. 担当者吉田 裕樹誠心誠意お客様と向き合い、より良い買い物をしていただけるよう全力でサポートさせていただきます。 | Contact お問い合せ先 | | TEL: 0800-602-5836 [Toll free] mobile phone ・ Also available from PHS
Caller ID is not notified
Please contact the "saw SUUMO (Sumo)"
If it does not lead, If the real estate company TEL:0800-602-5836【通話料無料】携帯電話・PHSからもご利用いただけます
発信者番号は通知されません
「SUUMO(スーモ)を見た」と問い合わせください
つながらない方、不動産会社の方は
| Building coverage, floor area ratio 建ぺい率・容積率 | | Fifty percent ・ 80% 50%・80% | Time residents 入居時期 | | Consultation 相談 | Land of the right form 土地の権利形態 | | Ownership 所有権 | Structure and method of construction 構造・工法 | | Wooden 2-story 木造2階建 | Use district 用途地域 | | One low-rise 1種低層 | Overview and notices その他概要・特記事項 | | Contact: Yoshida Hiroki, Facilities: Public Water Supply, This sewage, City gas, Building confirmation number: first 13KAK Ken確 01693, Parking: car space 担当者:吉田 裕樹、設備:公営水道、本下水、都市ガス、建築確認番号:第13KAK建確01693、駐車場:カースペース | Company profile 会社概要 | | <Mediation> Governor of Kanagawa Prefecture (1) the first 027,887 No. living space Real Estate Sales Co., Ltd. Yubinbango231-0011 Yokohama-shi, Kanagawa, Naka-ku, Ota-cho, 1-1 Kanagawa living space building <仲介>神奈川県知事(1)第027887号住空間不動産販売(株)〒231-0011 神奈川県横浜市中区太田町1-1 神奈川住空間ビル |
Floor plan間取り図 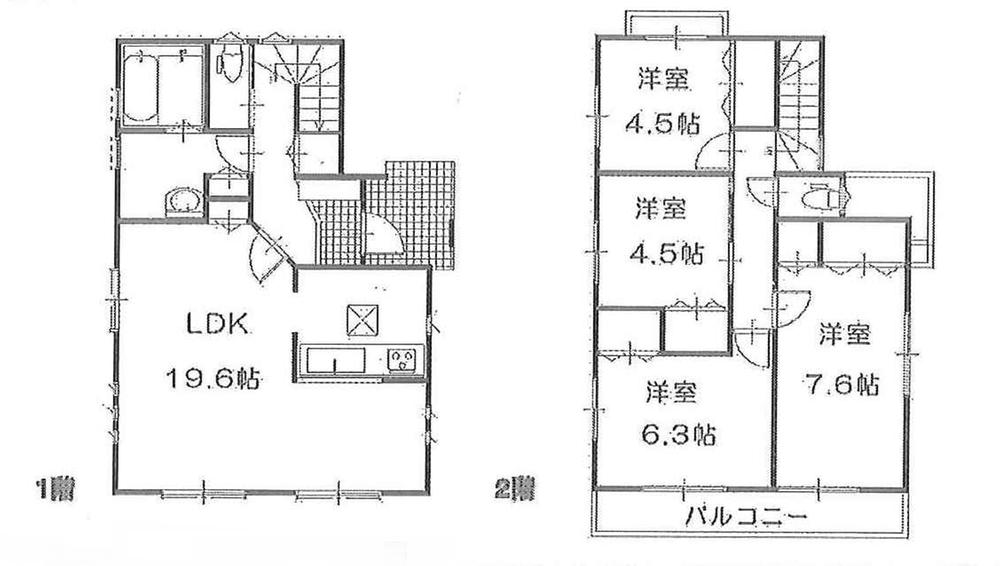 39,800,000 yen, 4LDK, Land area 139 sq m , The building is the area 103.71 sq m view and the hill of the subdivision, which was blessed with sunny. (Floor plan)
3980万円、4LDK、土地面積139m2、建物面積103.71m2 眺望と日当たりに恵まれた高台の分譲地です。(間取り図)
Supermarketスーパー 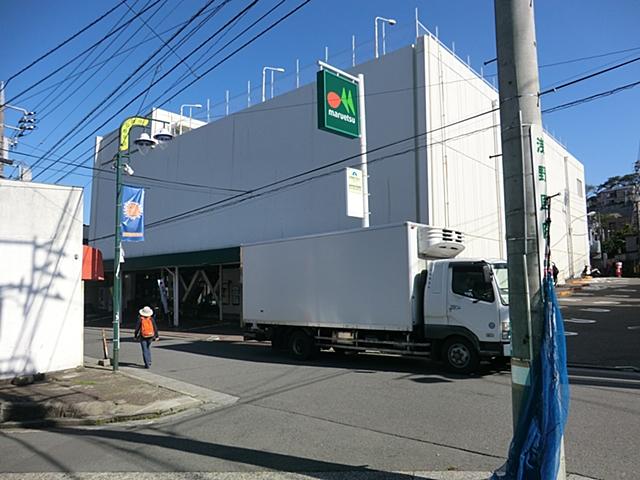 Maruetsu Nishitani to the store 643m
マルエツ西谷店まで643m
Kindergarten ・ Nursery幼稚園・保育園 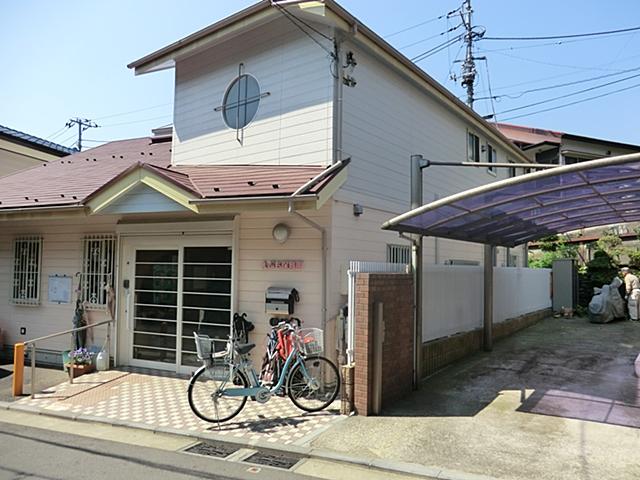 Ebuchi to nursery school 775m
えぶち保育園まで775m
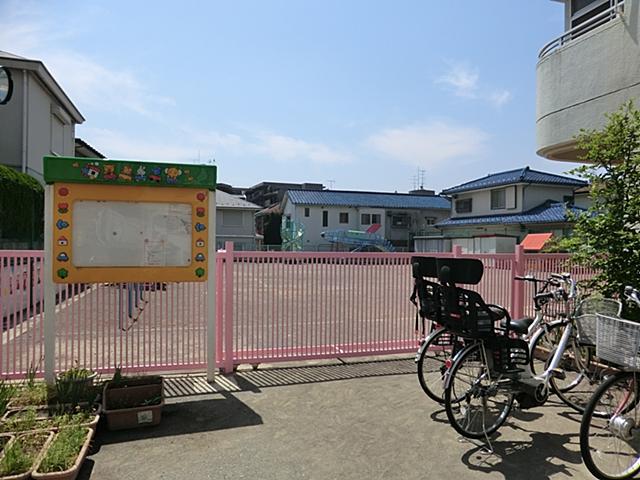 Nishitani 645m to nursery school
西谷保育園まで645m
Hospital病院 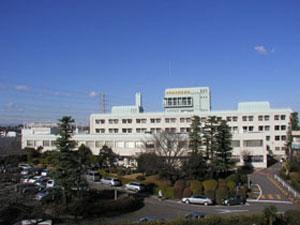 2169m to Yokohama seaman insurance hospital
横浜船員保険病院まで2169m
Park公園 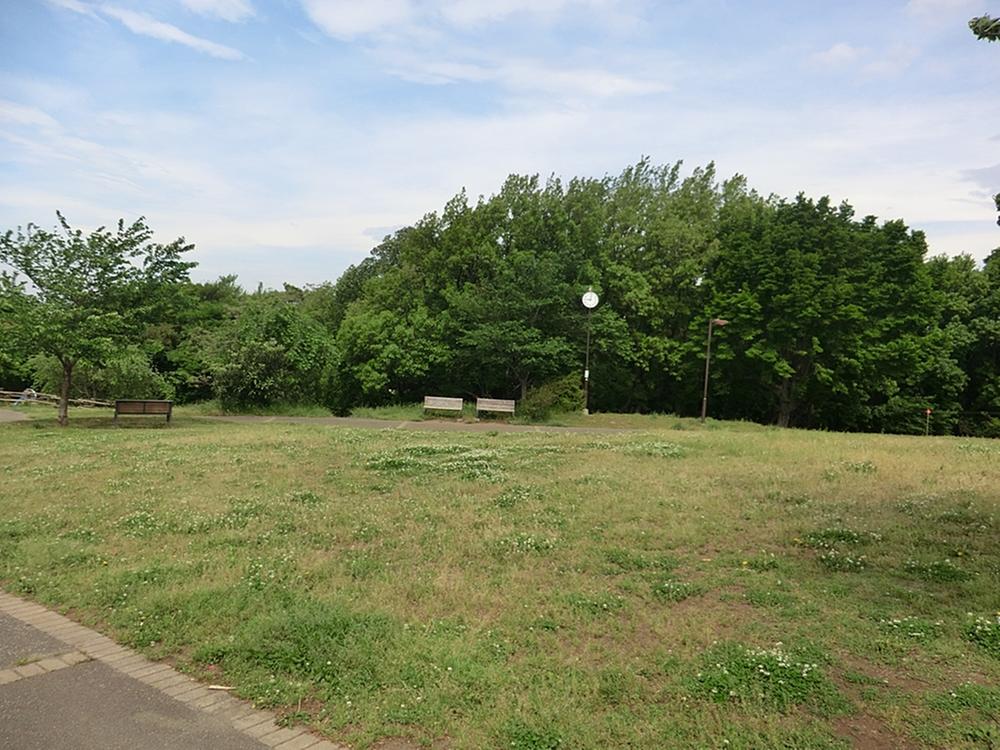 1522m until Kamihoshikawa blue sky park
上星川あおぞら公園まで1522m
Location
|







