New Homes » Kanto » Kanagawa Prefecture » Yokohama Isogo-ku
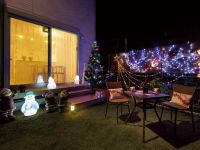 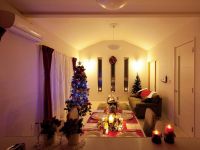
| | Yokohama, Kanagawa Prefecture Isogo-ku, 神奈川県横浜市磯子区 |
| Keikyu main line "Keikyutomioka" walk 19 minutes 京急本線「京急富岡」歩19分 |
| Sumitomo Forestry: 1-4 dwelling unit Christmas Gallery appearance and final district-ku new model house appearance! ! Keikyu Real Estate: 13-7 dwelling unit Christmas Gallery appearance! 7-7 dwelling unit new price announcement. 住友林業:1-4住戸Christmas Gallery登場&最終街区新モデルハウス登場!!京急不動産:13-7住戸Christmas Gallery登場!7-7住戸新価格発表。 |
| ■ Large-scale subdivision of the total compartment number 191 compartment. ■ Utility pole ・ Beautiful streets infrastructure of wires class has been underground. ■ Town to be able to live in peace was protected by the Town security. ■ Designed as a cul-de-sac (dead end) can not pass through the car, Town to nurture a rich community residents each other Fureaeru. ■総区画数191区画の大規模分譲地。■電柱・電線類のインフラ設備が地中化された美しい街並み。■タウンセキュリティに守られた安心して暮らせる街。■車の通り抜けが出来ないクルドサック(袋小路)として設計、住民同士がふれあえる豊かなコミュニティを育む街。 |
Local guide map 現地案内図 | | Local guide map 現地案内図 | Features pickup 特徴ピックアップ | | Measures to conserve energy / Long-term high-quality housing / Airtight high insulated houses / Vibration Control ・ Seismic isolation ・ Earthquake resistant / Year Available / Parking two Allowed / Immediate Available / Land 50 square meters or more / LDK18 tatami mats or more / Energy-saving water heaters / See the mountain / It is close to golf course / Super close / Facing south / System kitchen / Bathroom Dryer / Yang per good / All room storage / A quiet residential area / Or more before road 6m / Corner lot / Japanese-style room / Shaping land / Garden more than 10 square meters / garden / Home garden / Washbasin with shower / Face-to-face kitchen / Security enhancement / Wide balcony / 3 face lighting / Toilet 2 places / Bathroom 1 tsubo or more / 2-story / South balcony / Otobasu / High speed Internet correspondence / Warm water washing toilet seat / Nantei / Underfloor Storage / The window in the bathroom / Atrium / TV monitor interphone / Ventilation good / All living room flooring / Wood deck / IH cooking heater / Dish washing dryer / Walk-in closet / Or more ceiling height 2.5m / Living stairs / All-electric / All rooms are two-sided lighting / BS ・ CS ・ CATV / Located on a hill / A large gap between the neighboring house / Maintained sidewalk / roof balcony / Attic storage / Floor heating / Development subdivision in / terrace / Readjustment land within 省エネルギー対策 /長期優良住宅 /高気密高断熱住宅 /制震・免震・耐震 /年内入居可 /駐車2台可 /即入居可 /土地50坪以上 /LDK18畳以上 /省エネ給湯器 /山が見える /ゴルフ場が近い /スーパーが近い /南向き /システムキッチン /浴室乾燥機 /陽当り良好 /全居室収納 /閑静な住宅地 /前道6m以上 /角地 /和室 /整形地 /庭10坪以上 /庭 /家庭菜園 /シャワー付洗面台 /対面式キッチン /セキュリティ充実 /ワイドバルコニー /3面採光 /トイレ2ヶ所 /浴室1坪以上 /2階建 /南面バルコニー /オートバス /高速ネット対応 /温水洗浄便座 /南庭 /床下収納 /浴室に窓 /吹抜け /TVモニタ付インターホン /通風良好 /全居室フローリング /ウッドデッキ /IHクッキングヒーター /食器洗乾燥機 /ウォークインクロゼット /天井高2.5m以上 /リビング階段 /オール電化 /全室2面採光 /BS・CS・CATV /高台に立地 /隣家との間隔が大きい /整備された歩道 /ルーフバルコニー /屋根裏収納 /床暖房 /開発分譲地内 /テラス /区画整理地内 | Event information イベント情報 | | Model Room (Please be sure to ask in advance) schedule / During the public time / 10:00 ~ 17:00 Sumitomo Forestry: 1-4 dwelling unit Christmas Gallery appeared & 8 city blocks new model house appearance! Keikyu Real Estate: 13-7 dwelling unit Christmas Gallery appearance! 7-7 dwelling unit new price announcement! You can preview the entire dwelling unit. モデルルーム(事前に必ずお問い合わせください)日程/公開中時間/10:00 ~ 17:00住友林業:1-4住戸Christmas Gallery登場&8街区新モデルハウス登場!京急不動産:13-7住戸Christmas Gallery登場!7-7住戸新価格発表!全住戸内覧できます。 | Property name 物件名 | | Palm Hills Keikyutomioka パームヒルズ京急富岡 | Price 価格 | | 46,900,000 yen ~ 57,200,000 yen 4690万円 ~ 5720万円 | Floor plan 間取り | | 4LDK 4LDK | Units sold 販売戸数 | | 13 houses 13戸 | Total units 総戸数 | | 191 units 191戸 | Land area 土地面積 | | 135.18 sq m ~ 214.63 sq m 135.18m2 ~ 214.63m2 | Building area 建物面積 | | 102.63 sq m ~ 112.72 sq m 102.63m2 ~ 112.72m2 | Driveway burden-road 私道負担・道路 | | 5.5m, 6.0m driveway (asphalt concrete pavement, Some interlocking paving) 5.5m、6.0m私道(アスファルトコンクリート舗装、一部インターロッキング舗装) | Completion date 完成時期(築年月) | | Early November 2012 2012年11月上旬 | Address 住所 | | Yokohama, Kanagawa Prefecture Isogo-ku, Sugita 9-2059-157 神奈川県横浜市磯子区杉田9-2059-157(地番) | Traffic 交通 | | Keikyu main line "Keikyutomioka" walk 19 minutes
Keikyu main line "Keikyutomioka" bus 7 minutes Palm Hills Keikyutomioka step 1 minute
JR Negishi Line "Yokodai" bus 9 minutes incidental green Ayumi Teramae 8 minutes 京急本線「京急富岡」歩19分
京急本線「京急富岡」バス7分パームヒルズ京急富岡歩1分
JR根岸線「洋光台」バス9分随緑寺前歩8分
| Related links 関連リンク | | [Related Sites of this company] 【この会社の関連サイト】 | Contact お問い合せ先 | | Keikyu real estate "Keikyu New Town Comprehensive sales center" TEL: 0120-494-373 [Toll free] Please contact the "saw SUUMO (Sumo)" 京急不動産「京急ニュータウン総合販売センター」TEL:0120-494-373【通話料無料】「SUUMO(スーモ)を見た」と問い合わせください | Sale schedule 販売スケジュール | | Sumitomo Forestry: Final 8 city blocks 8-2 dwelling unit new model house appearance! Keikyu Real Estate: 7-7 dwelling unit new price announcement. When I look at it, the local is, 9-1 Please come to the dwelling unit. 住友林業:最終8街区8-2住戸新モデルハウス登場! 京急不動産:7-7住戸新価格発表。現地をご覧になる際は、9-1住戸へお越しください。 | Most price range 最多価格帯 | | 51 million yen 1 million yen units (3 units) 5100万円台 100万円単位(3戸) | Expenses 諸費用 | | Complex management union dues: 5850 yen / Month [Breakdown] Administrative expense / 200 yen, Town security and administrative expenses / 4000 yen, Repair reserve / 500 yen, Western slope of green space and maintenance costs (twice a year weeding) / 1150 yen 団地管理組合費:5850円/月 [内訳]管理費/200円、タウンセキュリティ管理費/4000円、修繕積立金/500円、西側斜面緑地維持管理費(年2回除草)/1150円 | Building coverage, floor area ratio 建ぺい率・容積率 | | Kenpei rate: 60%, Volume ratio: 150% 建ペい率:60%、容積率:150% | Time residents 入居時期 | | Immediate available 即入居可 | Land of the right form 土地の権利形態 | | Ownership 所有権 | Structure and method of construction 構造・工法 | | Sumitomo Forestry: wooden 2-story (framing method), Keikyu Real Estate: wooden 2-story (two-by-four construction method) 住友林業:木造2階建(軸組工法)、京急不動産:木造2階建(ツーバイフォー工法) | Construction 施工 | | Sumitomo Forestry: Sumitomo Forestry Home Engineering Co., Ltd., Keikyu Real Estate: Tokyu Construction Co., Ltd., Mitsubishijishohomu Co., Ltd., Keikyu Green Development Co., Ltd. 住友林業:住友林業ホームエンジニアリング株式会社、京急不動産:東急建設株式会社、三菱地所ホーム株式会社、京急緑地開発株式会社 | Use district 用途地域 | | One middle and high 1種中高 | Land category 地目 | | Residential land 宅地 | Other limitations その他制限事項 | | Quasi-fire zones, Third kind altitude district, Building agreement area 準防火地域、第3種高度地区、建築協定区域 | Overview and notices その他概要・特記事項 | | Building confirmation number: No. ERI11045853 (2011 December 6) Other (Sumitomo Forestry), The H23 building certification No. KBI07723 (2012 February 16) Other (Keikyu real estate) Land area: 135.18 sq m ~ 214.63 sq m (Sumitomo Forestry), 141.22 sq m ~ 149.02 sq m (Keikyu real estate) Building area: 102.63 sq m ~ 112.72 sq m (Sumitomo Forestry), 104.33 sq m ~ 110.97 sq m (Keikyu real estate) Building completion: 2011. In late October completed already (1 units) ・ November 2011 mid-finished already (1 units) ・ January 2012 late finished already (1 units) ・ 2012. In late October completed already (3 units) ・ 2013 early October completed already (1 units) (Sumitomo Forestry), September 2011 late finished already (1 units) ・ July 2012 mid-finished already (2 units) ・ July 2012 in late completed already (3 units) (Keikyu real estate), Residents: Immediate Available (7 units) (Sumitomo Forestry), Immediate Available (6 units) (Keikyu real estate) 建築確認番号:第ERI11045853号(平成23年12月6日)他(住友林業)、第H23確認建築KBI07723号(平成24年2月16日)他(京急不動産) 土地面積:135.18m2 ~ 214.63m2(住友林業)、141.22m2 ~ 149.02m2(京急不動産) 建物面積:102.63m2 ~ 112.72m2(住友林業)、104.33m2 ~ 110.97m2(京急不動産) 建物竣工:平成23年10月下旬完成済(1戸)・平成23年11月中旬完成済(1戸)・平成24年1月下旬完成済(1戸)・平成24年10月下旬完成済(3戸)・平成25年10月上旬完成済(1戸)(住友林業)、平成23年9月下旬完成済(1戸)・平成24年7月中旬完成済(2戸)・平成24年7月下旬完成済(3戸)(京急不動産)、入居:即入居可(7戸)(住友林業)、即入居可(6戸)(京急不動産) | Company profile 会社概要 | | <Seller ・ Distributors> Minister of Land, Infrastructure and Transport (13) # 902 issue (one company) Real Estate Association (Corporation) metropolitan area real estate Fair Trade Council member Keikyu Real Estate Co., Ltd. Yubinbango108-0074 Takanawa, Minato-ku, Tokyo 2-21-28 < (Corporation) metropolitan area real estate Fair Trade Council member Sumitomo Forestry Co., Ltd. Housing Division Town Planning sales department Yubinbango100-8270 Otemachi, Chiyoda-ku, Tokyo 1-3-2 Keidanren Kaikan <売主・販売代理>国土交通大臣(13)第902号(一社)不動産協会会員 (公社)首都圏不動産公正取引協議会加盟京急不動産株式会社〒108-0074 東京都港区高輪2-21-28<売主>国土交通大臣(13)第687号(一社)不動産協会会員 (公社)首都圏不動産公正取引協議会加盟住友林業株式会社 住宅事業本部 まちづくり営業部〒100-8270 東京都千代田区大手町1-3-2 経団連会館 |
Local appearance photo現地外観写真 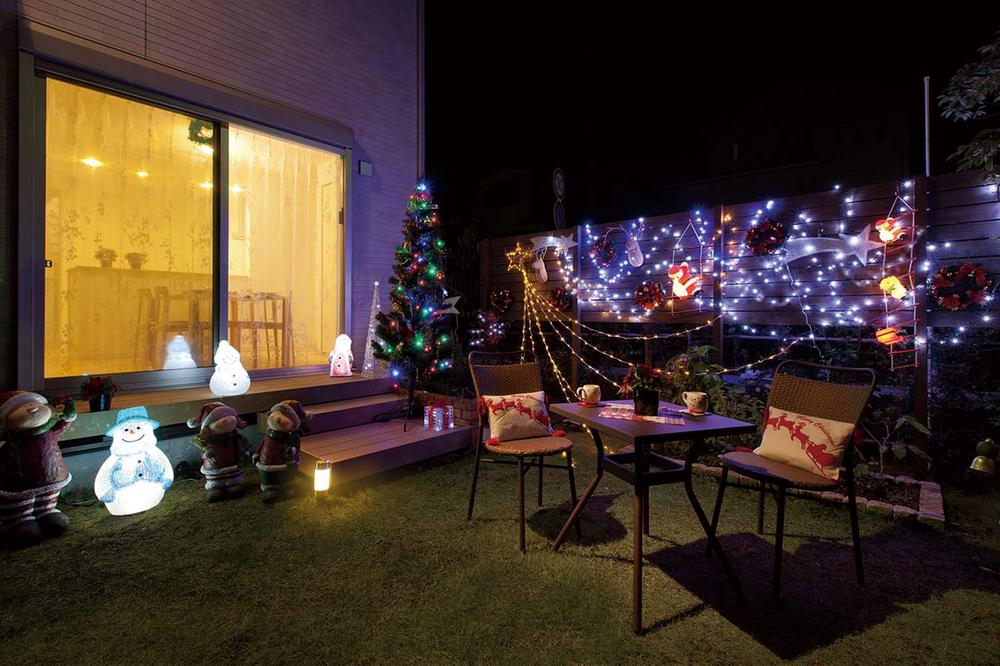 Sumitomo Forestry: 1-4 dwelling unit Christmas Gallery Private garden of about 60 sq m with a wood wall! (2013 November shooting)
住友林業:1-4住戸Christmas Gallery ウッドウォールのある約60m2のプライベートガーデン!(2013年11月撮影)
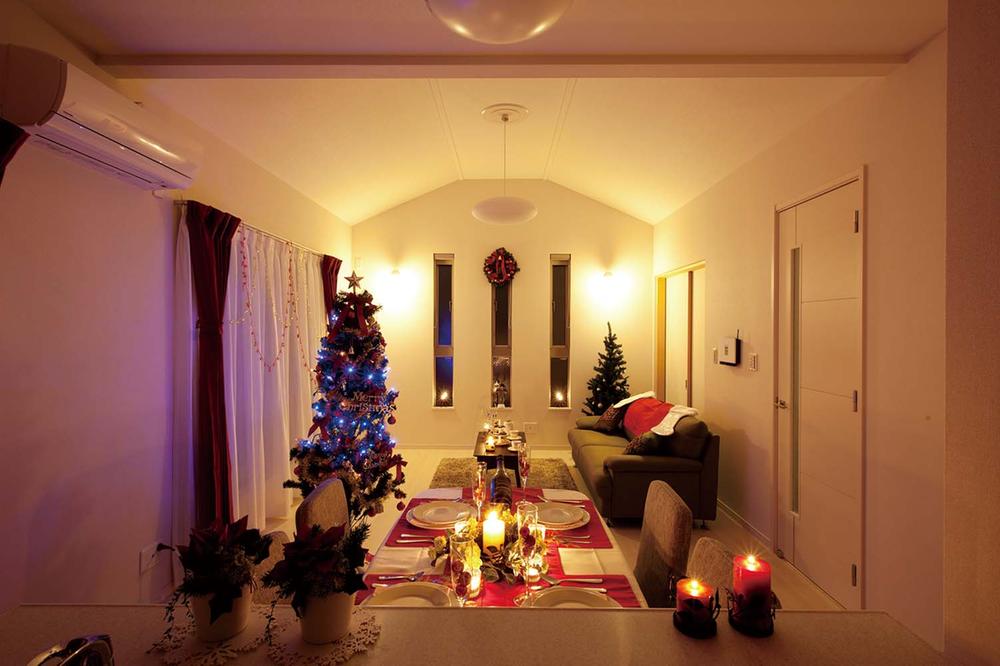 Keikyu Real Estate: 13-7 dwelling unit Christmas Gallery On the second floor of the family gather LDK! Also it has excellent privacy surface. (2013 November shooting)
京急不動産:13-7住戸Christmas Gallery 家族が集うLDKを2階に!プライバシー面も優れています。(2013年11月撮影)
Local photos, including front road前面道路含む現地写真 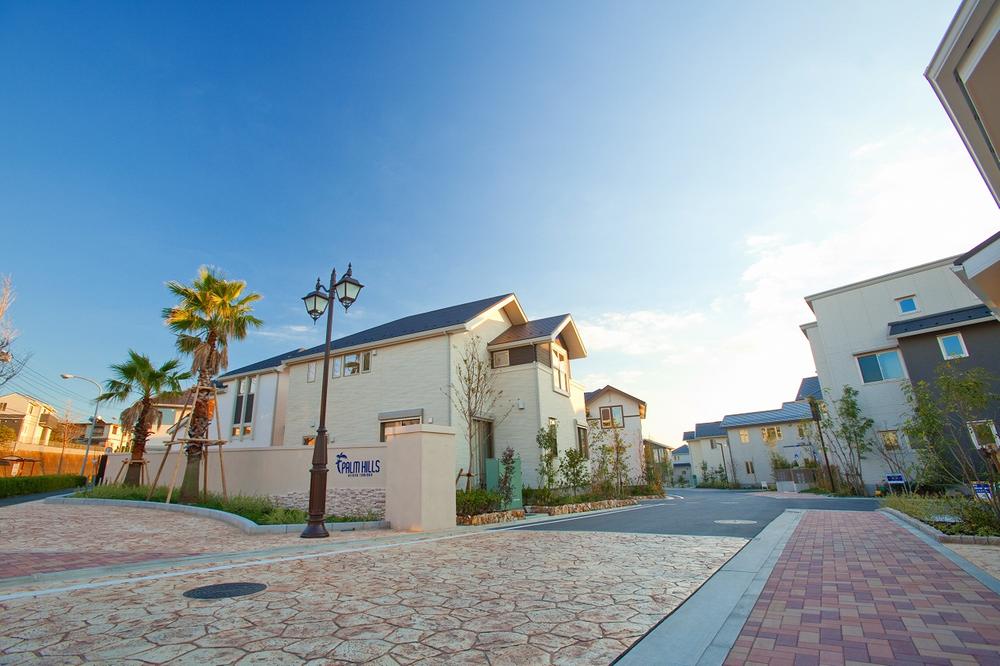 Stately main entrance (December 2011 shooting)
風格のあるメインエントランス(2011年12月撮影)
Local appearance photo現地外観写真 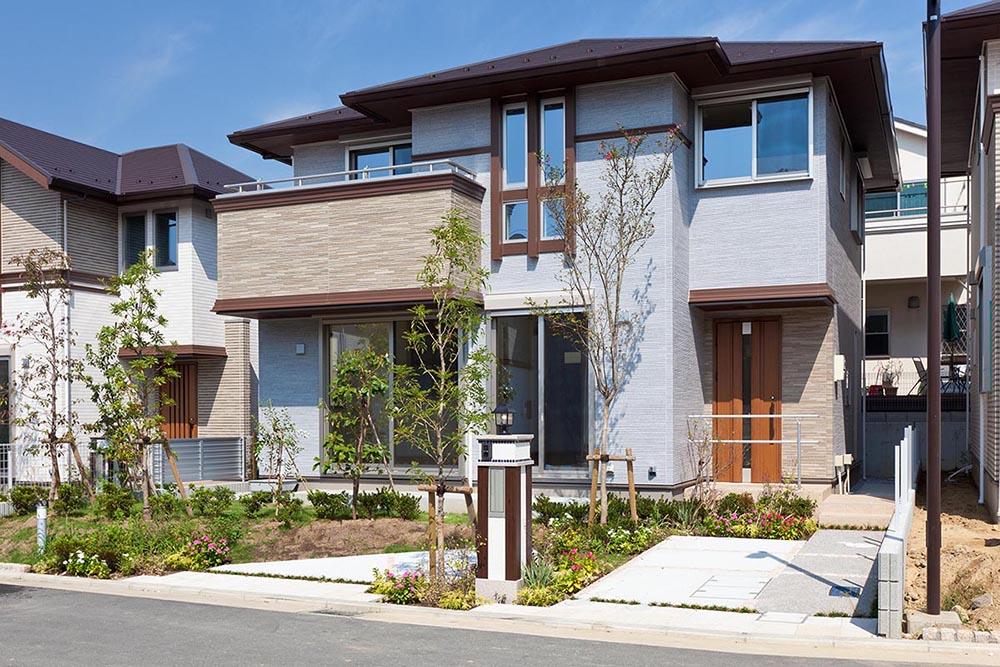 Sumitomo Forestry: 8-2 dwelling unit Future floor plans that can be changed to 5LDK correspondence of house. Long-term quality housing certification income! (September 2013 shooting)
住友林業:8-2住戸 5LDKへ間取り変更可能な将来対応の家。 長期優良住宅認定所得!(2013年9月撮影)
Otherその他 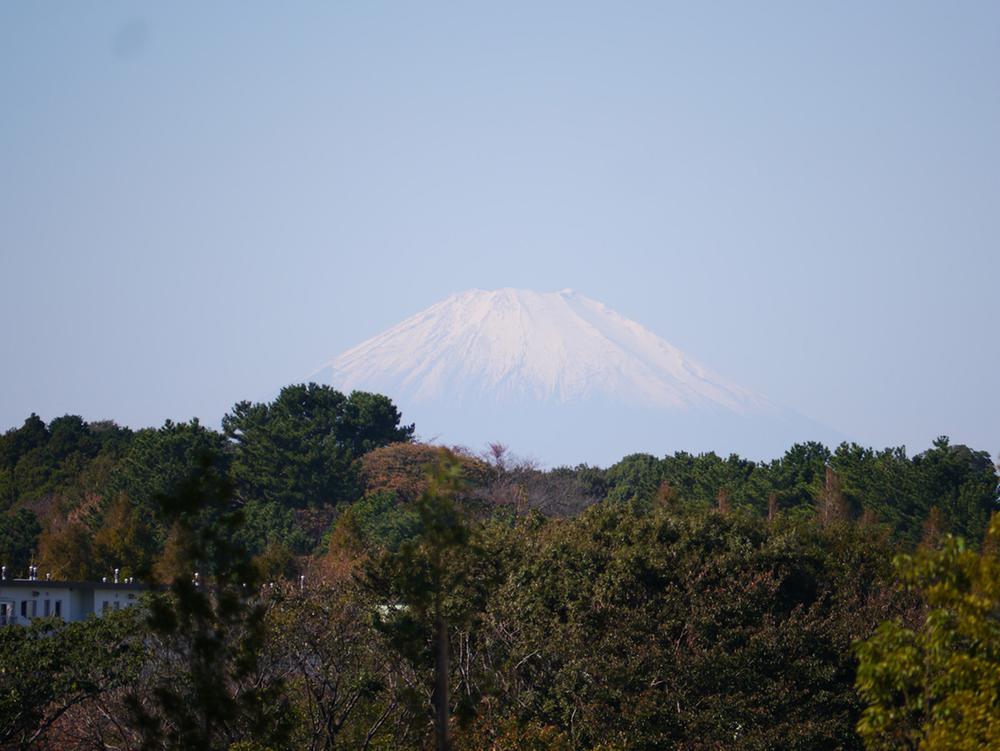 Mount Fuji views from 7 city blocks east entrance. (March 2013 shooting)
7街区東側エントランスより富士山を望む。(2013年3月撮影)
Aerial photograph航空写真 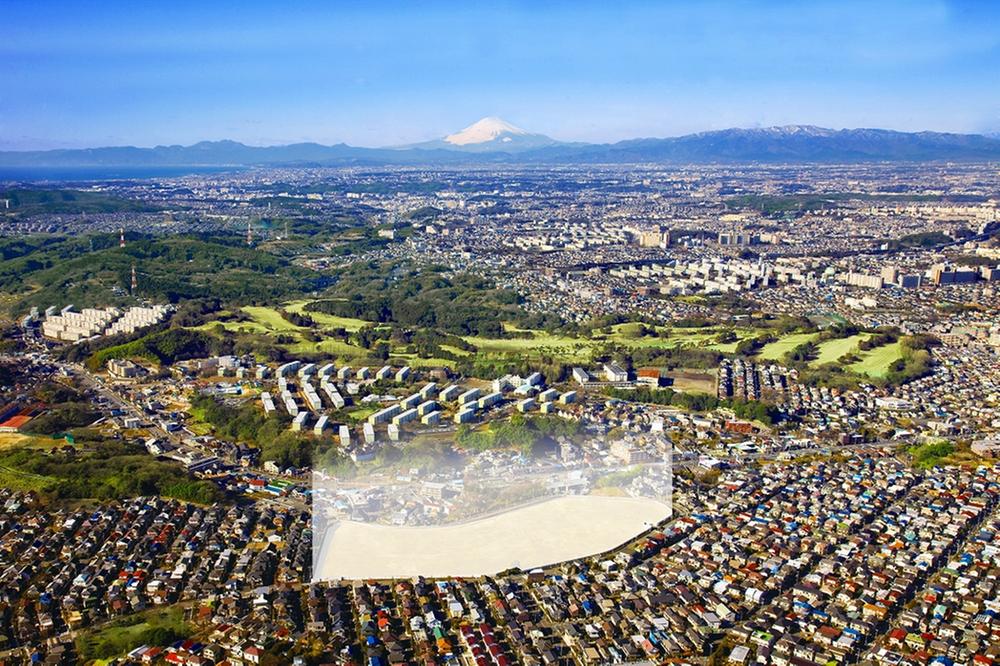 Local Aerial (January 2010 shooting) ※ Add some of CG processing
現地空撮(2010年1月撮影) ※一部CG処理を加えております
Otherその他 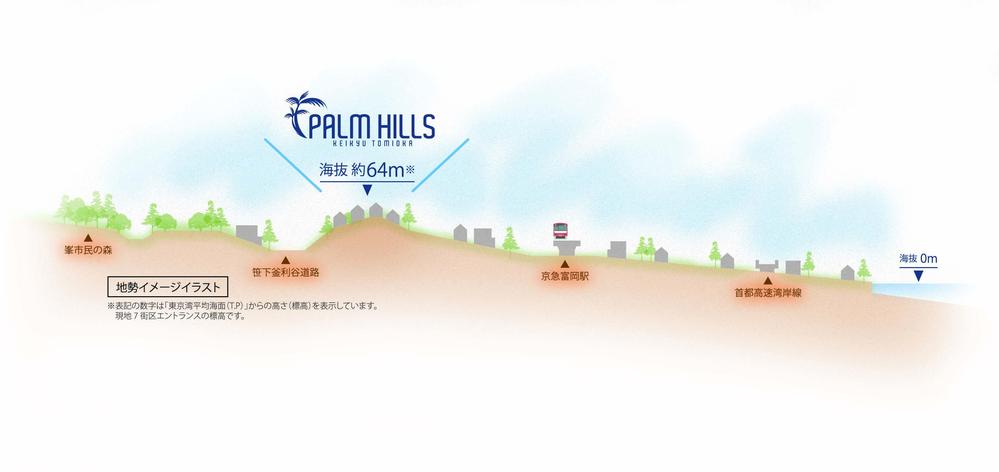 ※ Number of notation displays the height (altitude) from the "Tokyo Bay mean sea level (T.P)". Local 7 is the elevation of the city block entrance.
※表記の数字は「東京湾平均海面(T.P)」からの高さ(標高)を表示してます。現地7街区エントランスの標高です。
Floor plan間取り図 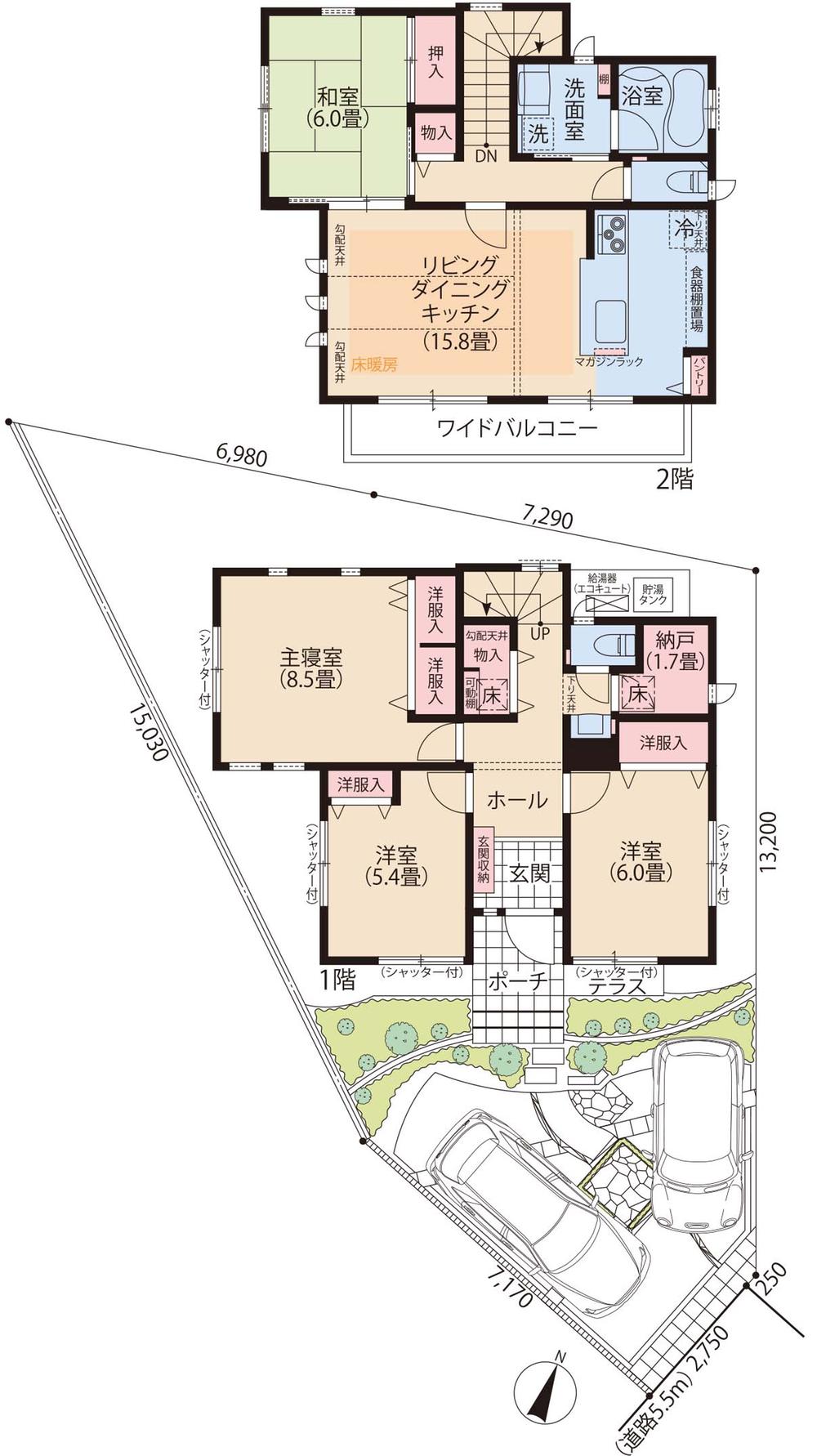 (plan No13-7 (Keikyu real estate)), Price 52,400,000 yen, 4LDK, Land area 144.44 sq m , Building area 110.97 sq m
(plan No13-7(京急不動産))、価格5240万円、4LDK、土地面積144.44m2、建物面積110.97m2
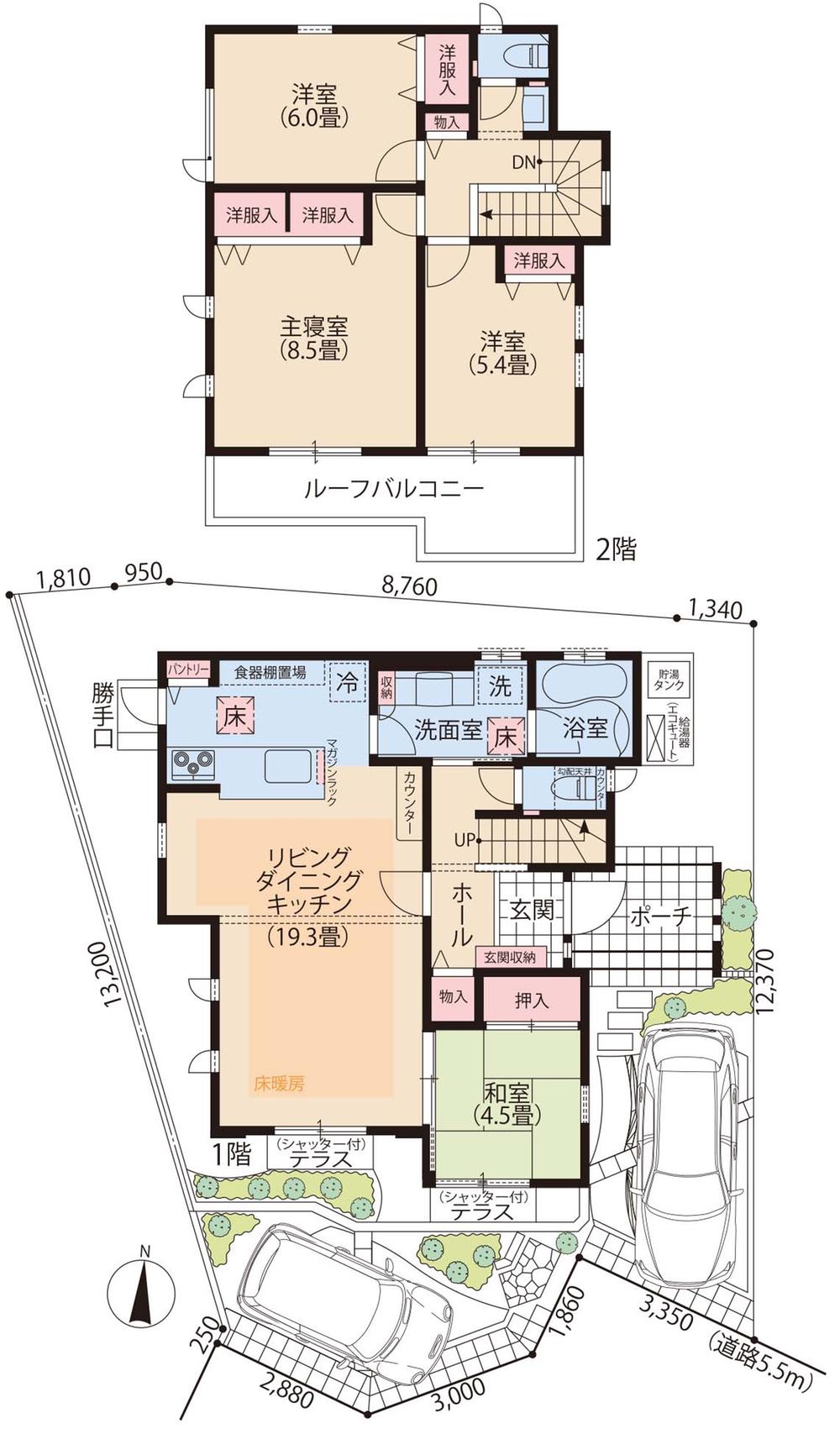 (plan No13-6 (Keikyu real estate)), Price 51,600,000 yen, 4LDK, Land area 141.22 sq m , Building area 108.92 sq m
(plan No13-6(京急不動産))、価格5160万円、4LDK、土地面積141.22m2、建物面積108.92m2
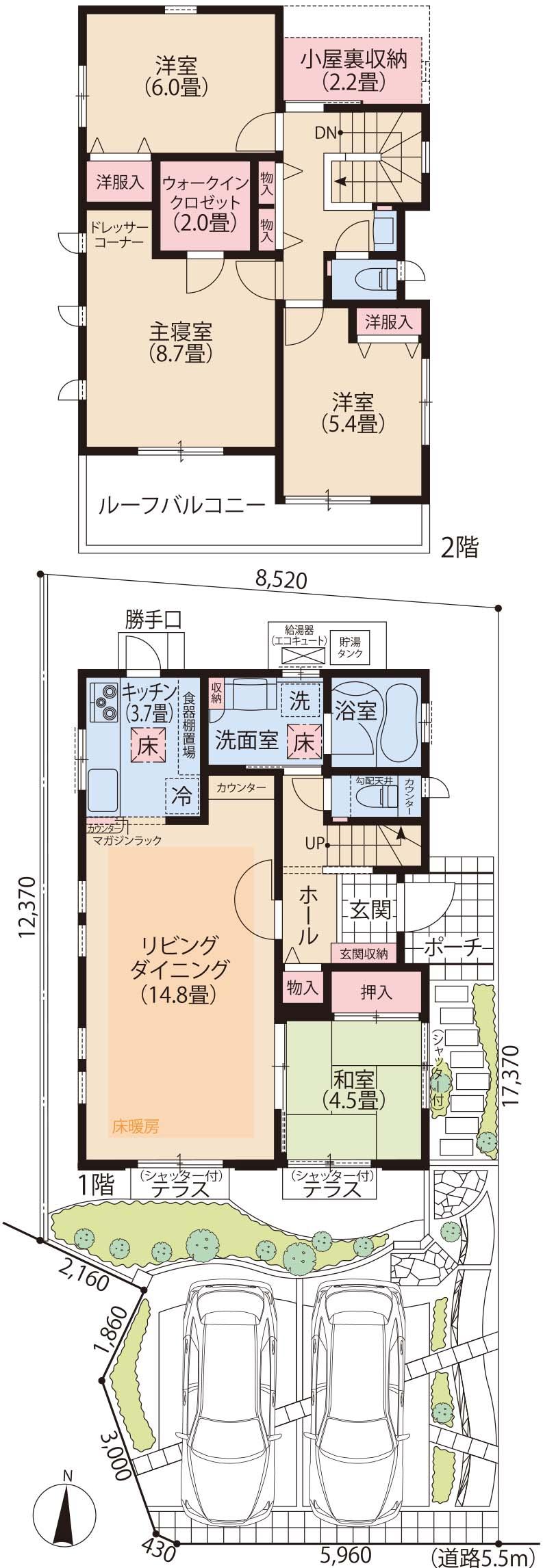 (Plan NO13-5 (Keikyu real estate)), Price 51,900,000 yen, 4LDK, Land area 141.68 sq m , Building area 107.62 sq m
(Plan NO13-5(京急不動産))、価格5190万円、4LDK、土地面積141.68m2、建物面積107.62m2
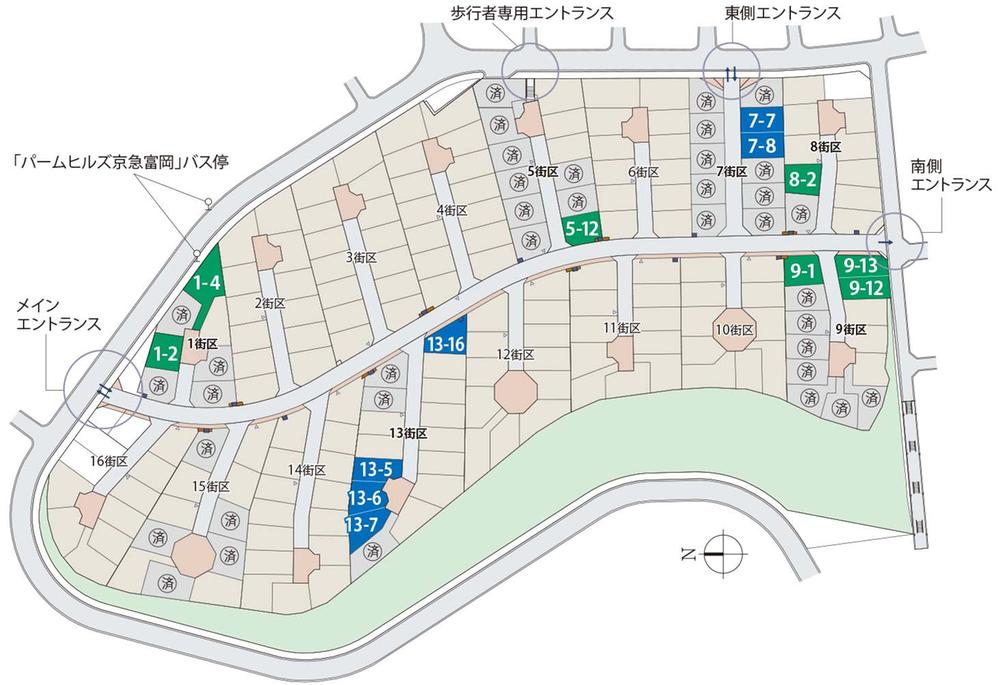 The entire compartment Figure
全体区画図
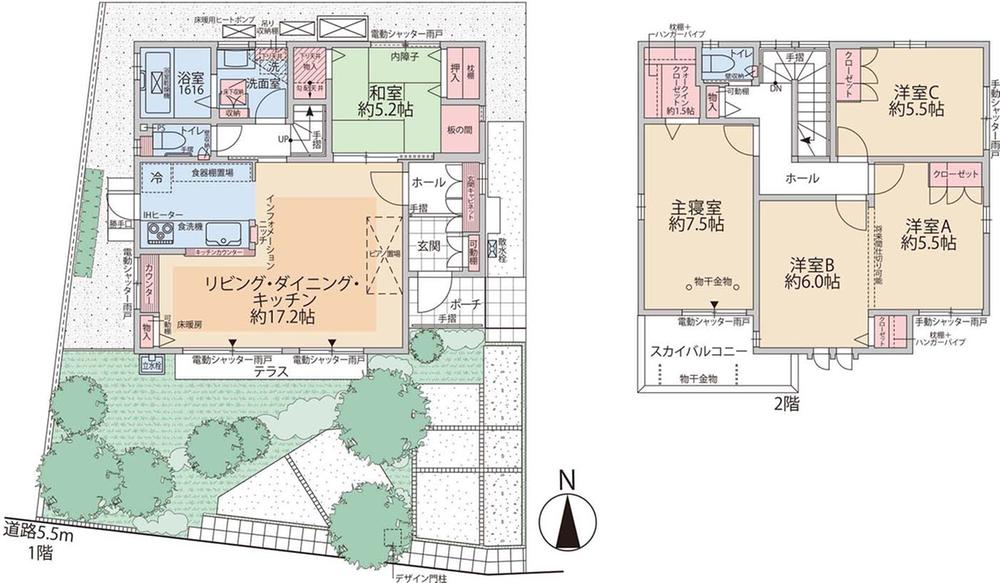 Keikyu kindergarten until the 1260m walk 16 minutes
京急幼稚園まで1260m 徒歩16分
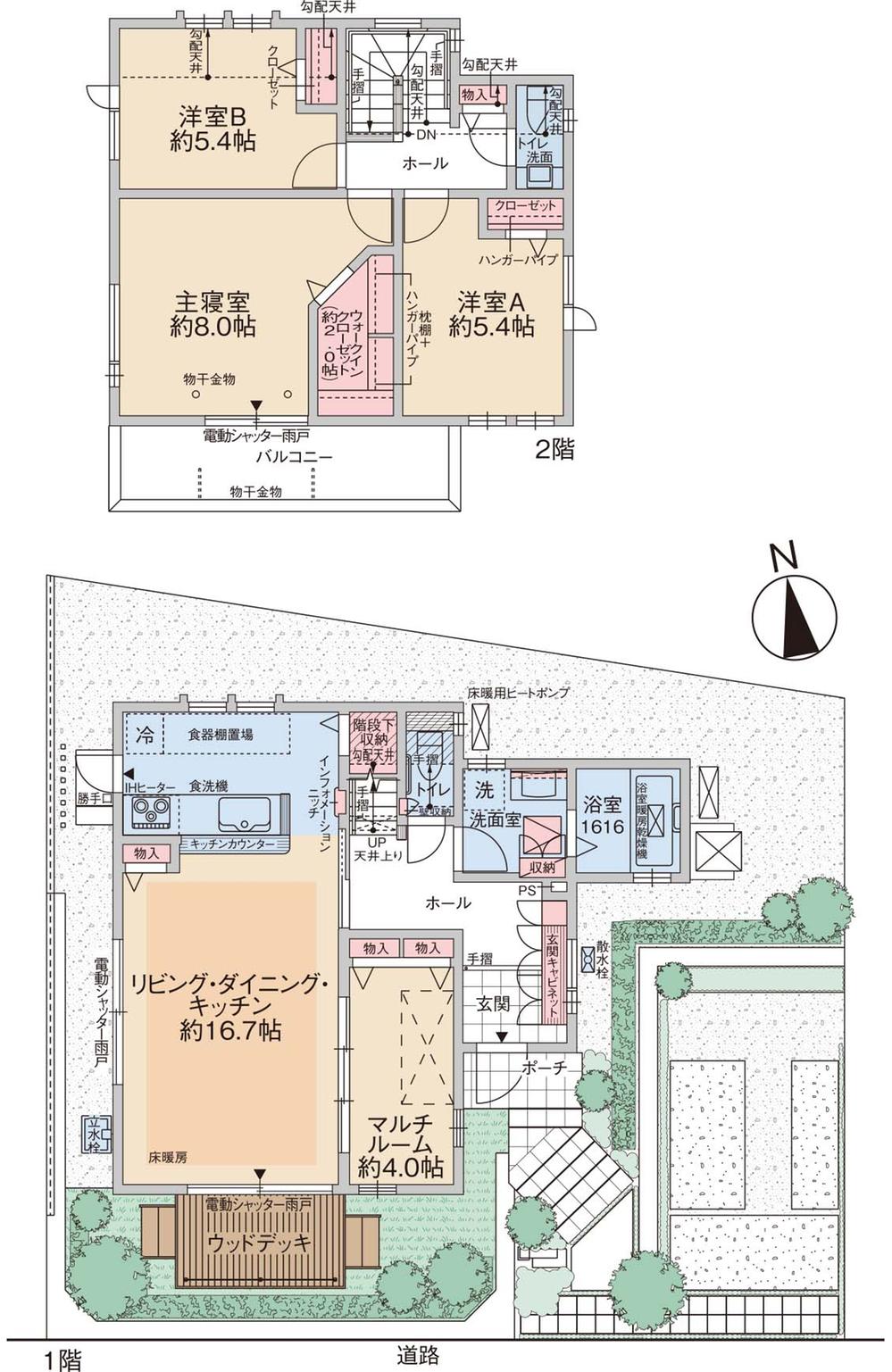 Keikyu kindergarten until the 1260m walk 16 minutes
京急幼稚園まで1260m 徒歩16分
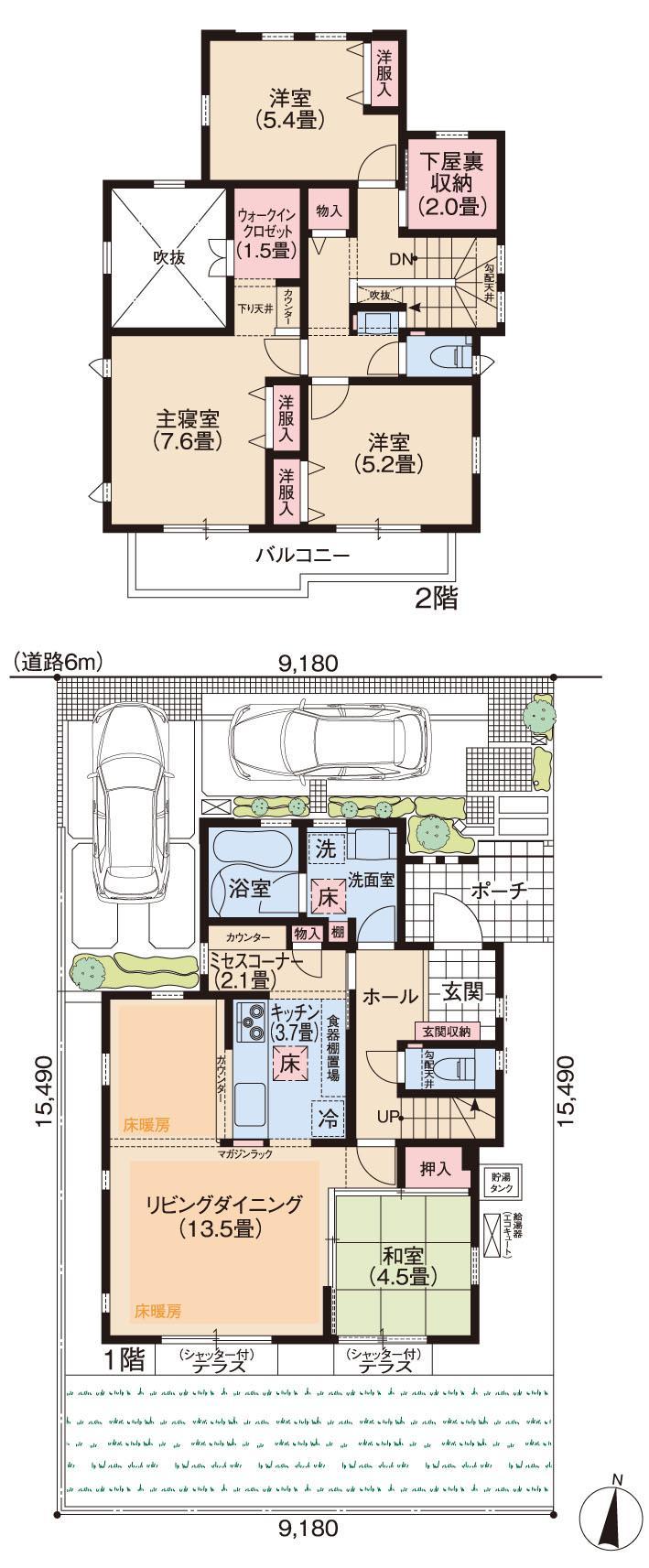 Keikyu kindergarten until the 1260m walk 16 minutes
京急幼稚園まで1260m 徒歩16分
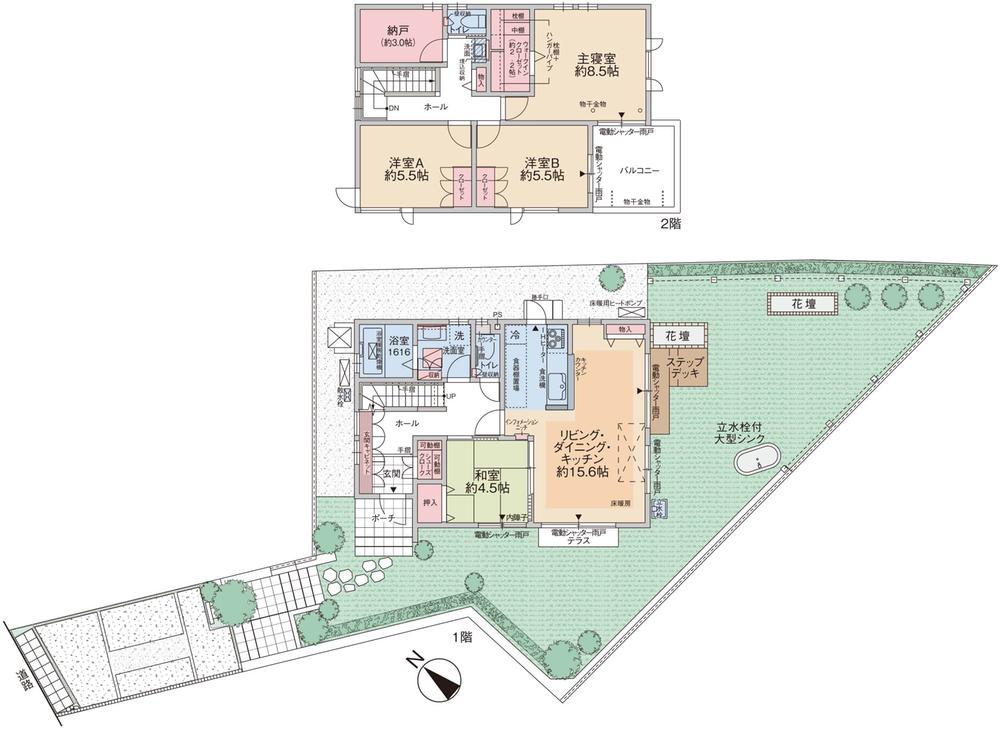 Keikyu kindergarten until the 1260m walk 16 minutes
京急幼稚園まで1260m 徒歩16分
Kindergarten ・ Nursery幼稚園・保育園 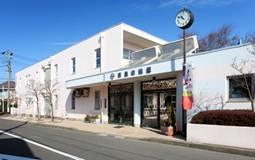 Keikyu kindergarten until the 1260m walk 16 minutes
京急幼稚園まで1260m 徒歩16分
Primary school小学校 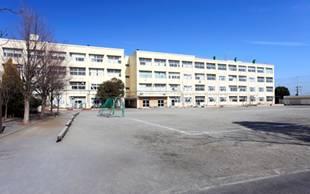 Municipal Nishitomioka until elementary school 740m walk 10 minutes
市立西富岡小学校まで740m 徒歩10分
Junior high school中学校 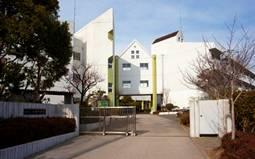 Until the Municipal Oda junior high school 510m walk 7 minutes
市立小田中学校まで510m 徒歩7分
Local guide map現地案内図 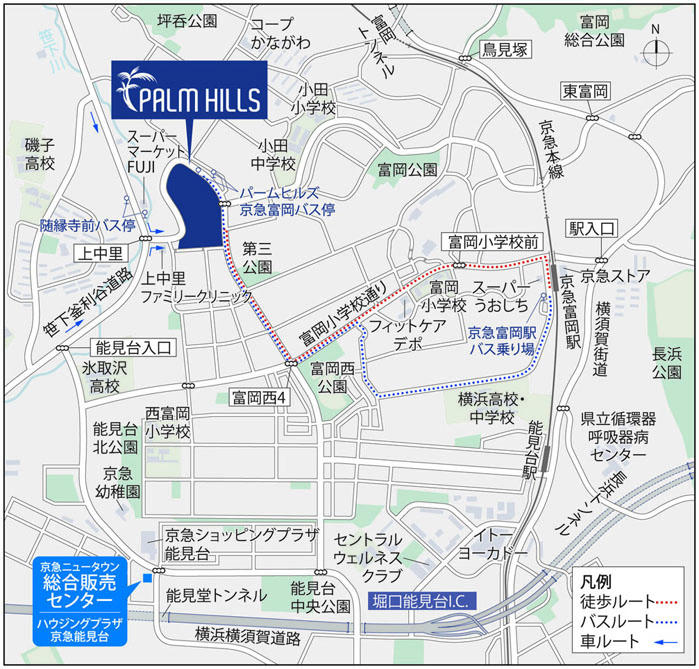 "Palm Hills Keikyutomioka" is, One section of mature residential area. And other public facilities, Commerce ・ Medical care ・ Education, etc., It has fully equipped facilities that are required in everyday life.
「パームヒルズ京急富岡」は、成熟した住宅街の一画。公共施設をはじめとする、商業・医療・教育など、日常生活に求められる施設が充分に揃っています。
 Access view
交通アクセス図
Construction ・ Construction method ・ specification構造・工法・仕様 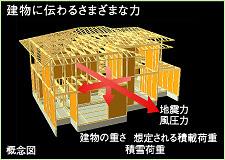 Superstructure and basic structure in the housing, The but is generally based on past experience and track record are designed within a certain standard, The Sumitomo Forestry, Using the "WiNX", We will implement the structural design of the entire building. Pillars This was according to the plan ・ Liang ・ The cross-sectional dimensions and the arrangement of the bearing wall, Measure the cross-sectional shape and the reinforcement of the optimization of the foundation, To achieve the optimal structural design for each one House.
住宅における上部構造や基礎構造は、過去の経験や実績に基づき一定の規格内で設計されるのが一般的ですが、住友林業では、「WiNX」を用いて、建物全体の構造設計を実施します。これによりプランに応じた柱・梁・耐力壁の断面寸法や配置、基礎の断面形状や配筋の適正化をはかり、一邸ごとに最適な構造設計を実現します。
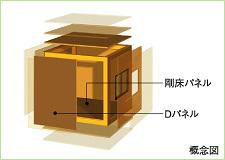 In a multi-balance construction method of Sumitomo Forestry, We integrated panel (face plate) to the framing composed of columns and beams. This structure, Force is not concentrated at the junction is also in response to the huge external force, such as a major earthquake or storm, Deformation or twisting of the building will be kept. Also since the surface material itself as deformed to exhibit strength, It has become unbreakable structure.
住友林業のマルチバランス構法では、柱と梁で構成された軸組にパネル(面材)を一体化しています。この構造体は、大地震や暴風雨などの巨大な外力を受けても接合部に力が集中せず、建物の変形やねじれが抑えられます。また変形したとしても面材自体が耐力を発揮するため、壊れにくい構造になっています。
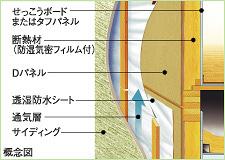 Along with having a non-damaging (it continues to hold the necessary structural strength) and heat insulation to 30 minutes of outdoor fire, It has adopted the outer wall of the fire protection structure that has received the certification of the Minister of Land, Infrastructure and Transport.
30分間の屋外火災に対して非損傷性(必要な構造耐力を保持し続けること)及び遮熱性を有するとともに、国土交通大臣の認定を受けた防火構造の外壁を採用しています。
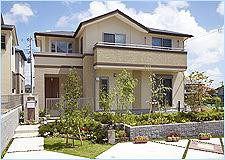 Two-by-four construction method, Mainly use the 2 inches × 4 inch wood and cross section, Wall in the framework panel ・ floor ・ Configure the ceiling. In six-sided structure of the basic box shape, This surface structure, Receiving a force from the outside, such as earthquakes in terms, It demonstrated exceptional strength. further, By external insulation, Thermal insulation ・ Excellent airtightness, There is also a high fire resistance.
ツーバイフォー工法は、2インチ×4インチを断面とする木材を主に使用し、枠組パネルで壁・床・天井を構成します。基本は箱形の6面体構造で、この面構造は、地震などの外からの力を面で受け止め、抜群の強さを発揮します。さらに、外断熱により、断熱・気密性に優れ、高い耐火性もあります。
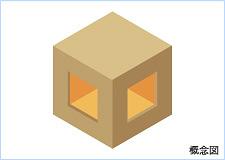 Using the tough panel with integrated structural framework and structural plywood, wall ・ floor ・ Two-by-four construction method which consists of six of the surface of the ceiling. By a strong box-shaped structure, Overall, a well-balanced distributed an external force applied to the building ・ absorption. It exhibits also excellent strength during an earthquake.
構造用枠組みと構造用合板を一体化した強靱なパネルを使用し、壁・床・天井の6つの面で構成するツーバイフォー工法。強固な箱形構造とすることで、建物にかかる外力を全体でバランスよく分散・吸収。地震の際もすぐれた強度を発揮します。
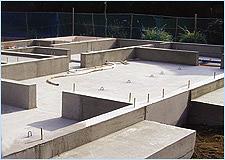 Was Da設 the concrete by arranging the rebar under the floor over the entire surface, Endurance ・ Earthquake resistant ・ Adopt a solid foundation with superior moisture resistance. further, Firmly fixed the foundation and the foundation with anchor bolts. We are strengthening a robust two-by-four construction method from feet.
床下全面に鉄筋を配してコンクリートを打設した、耐久・耐震・防湿性にすぐれたベタ基礎を採用。さらに、基礎と土台をアンカーボルトで強固に固定。堅牢なツーバイフォー工法を足下から強化しています。
Supermarketスーパー 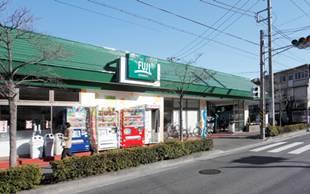 340m a 5-minute walk from the supermarket FUJI Kami Nakazato shop
スーパーマーケットFUJI上中里店まで340m 徒歩5分
Shopping centreショッピングセンター 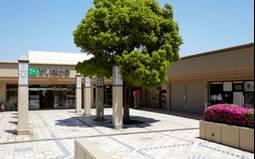 Keikyu Shopping Plaza Noukendai up to 1320m walk 17 minutes
京急ショッピングプラザ能見台まで1320m 徒歩17分
Government office役所 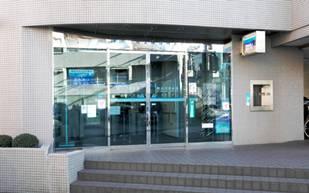 Shinsugita to administrative services corner 2600m wheel 4 minutes
新杉田行政サービスコーナーまで2600m 車4分
Park公園 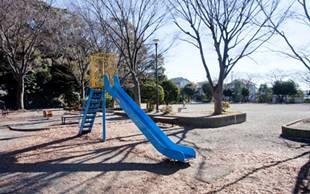 Tomioka 160m 2-minute walk to the third park
富岡第三公園まで160m 徒歩2分
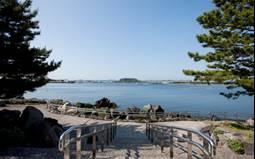 To Yokohama Uminokoen 4600m wheel 7 minutes
横浜海の公園まで4600m 車7分
Hospital病院 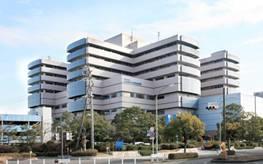 Yokohama City University 5300m wheel 8 minutes to the University Hospital
横浜市立大学附属病院まで5300m 車8分
Location
| 
































