New Homes » Kanto » Kanagawa Prefecture » Yokohama Isogo-ku
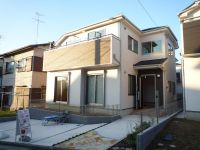 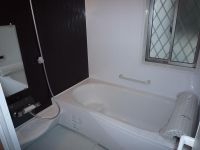
| | Yokohama, Kanagawa Prefecture Isogo-ku, 神奈川県横浜市磯子区 |
| JR Keihin Tohoku Line "Yokodai" walk 12 minutes JR京浜東北線「洋光台」歩12分 |
| ■ Per the readjustment land of calm streets, Living environment is good. school, We also suitable for near parenting park. ■落ち着いた街並みの区画整理地内につき、住環境良好です。学校、公園も近く子育てにも適しております。 |
| ■ Front road luck to about 6m, There is a feeling of opening. ■ kindergarten, For elementary and junior high schools within a 5-minute walk, It is suitable for raising children. ■ Car space is available 2 car. ■ The living floor heating installation! ■ With bathroom ventilation drying function! ■ With TV monitor intercom! ■前面道路は約6mにつき、開放感があります。 ■幼稚園、小中学校が徒歩5分以内のため、子育てに適しております。■カースペースは2台分可能です。 ■リビングには床暖房設置!■浴室換気乾燥機能付き!■TVモニター付インターフォン! |
Features pickup 特徴ピックアップ | | System kitchen / Bathroom Dryer / Yang per good / Siemens south road / A quiet residential area / LDK15 tatami mats or more / Or more before road 6m / Corner lot / Shaping land / Washbasin with shower / Face-to-face kitchen / Toilet 2 places / 2-story / Zenshitsuminami direction / Underfloor Storage / Dish washing dryer / Walk-in closet / Flat terrain / Floor heating / Readjustment land within システムキッチン /浴室乾燥機 /陽当り良好 /南側道路面す /閑静な住宅地 /LDK15畳以上 /前道6m以上 /角地 /整形地 /シャワー付洗面台 /対面式キッチン /トイレ2ヶ所 /2階建 /全室南向き /床下収納 /食器洗乾燥機 /ウォークインクロゼット /平坦地 /床暖房 /区画整理地内 | Price 価格 | | 47,800,000 yen ~ 51,800,000 yen 4780万円 ~ 5180万円 | Floor plan 間取り | | 4LDK 4LDK | Units sold 販売戸数 | | 6 units 6戸 | Total units 総戸数 | | 6 units 6戸 | Land area 土地面積 | | 128.5 sq m ~ 141.59 sq m (measured) 128.5m2 ~ 141.59m2(実測) | Building area 建物面積 | | 99.36 sq m ~ 104.33 sq m (measured) 99.36m2 ~ 104.33m2(実測) | Completion date 完成時期(築年月) | | 2013 in early October 2013年10月初旬 | Address 住所 | | Yokohama, Kanagawa Prefecture Isogo-ku, Yokodai 4 神奈川県横浜市磯子区洋光台4 | Traffic 交通 | | JR Keihin Tohoku Line "Yokodai" walk 12 minutes JR京浜東北線「洋光台」歩12分
| Person in charge 担当者より | | Rep Tanabe 担当者田邉 | Contact お問い合せ先 | | Sotetsu Real Estate Sales Co., Ltd. Tsurugamine shop TEL: 0800-603-2981 [Toll free] mobile phone ・ Also available from PHS
Caller ID is not notified
Please contact the "saw SUUMO (Sumo)"
If it does not lead, If the real estate company 相鉄不動産販売(株)鶴ヶ峰店TEL:0800-603-2981【通話料無料】携帯電話・PHSからもご利用いただけます
発信者番号は通知されません
「SUUMO(スーモ)を見た」と問い合わせください
つながらない方、不動産会社の方は
| Building coverage, floor area ratio 建ぺい率・容積率 | | Building coverage: 40%, Volume ratio: 80% 建ぺい率:40%、容積率:80% | Time residents 入居時期 | | Consultation 相談 | Land of the right form 土地の権利形態 | | Ownership 所有権 | Use district 用途地域 | | One low-rise 1種低層 | Land category 地目 | | Residential land 宅地 | Other limitations その他制限事項 | | Residential land development construction regulation area 宅地造成工事規制区域 | Overview and notices その他概要・特記事項 | | Contact: Tanabe , Building confirmation number: first H24SBC- sure 05785H No. 担当者:田邉 、建築確認番号:第H24SBC-確05785H号 | Company profile 会社概要 | | <Mediation> Minister of Land, Infrastructure and Transport (2) Real Estate Sales No. 006,809 Sagami Co. Tsurugamine shop Yubinbango241-0022 Yokohama-shi, Kanagawa-ku, Asahi Tsurugamine 2-2-10 <仲介>国土交通大臣(2)第006809号相鉄不動産販売(株)鶴ヶ峰店〒241-0022 神奈川県横浜市旭区鶴ケ峰2-2-10 |
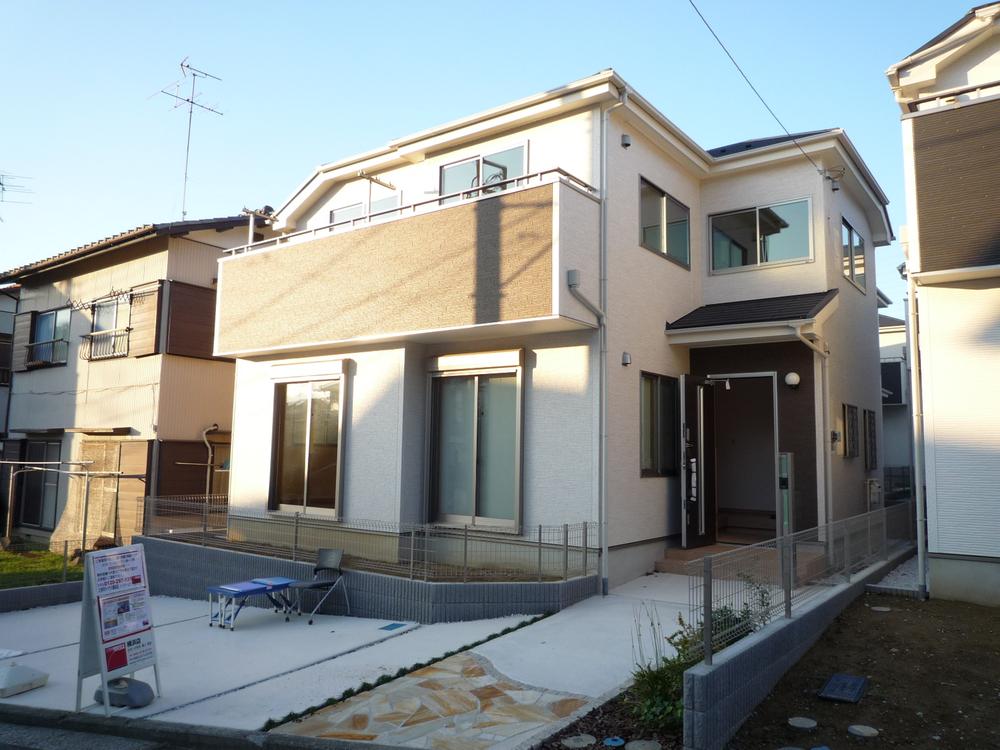 Local appearance photo
現地外観写真
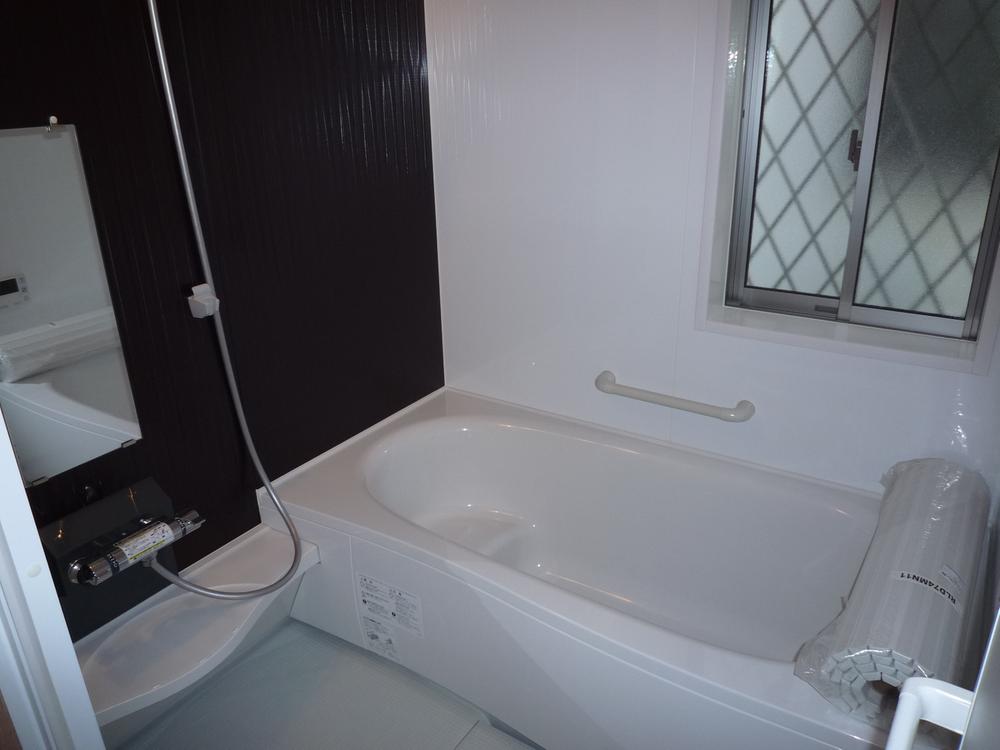 Bathroom
浴室
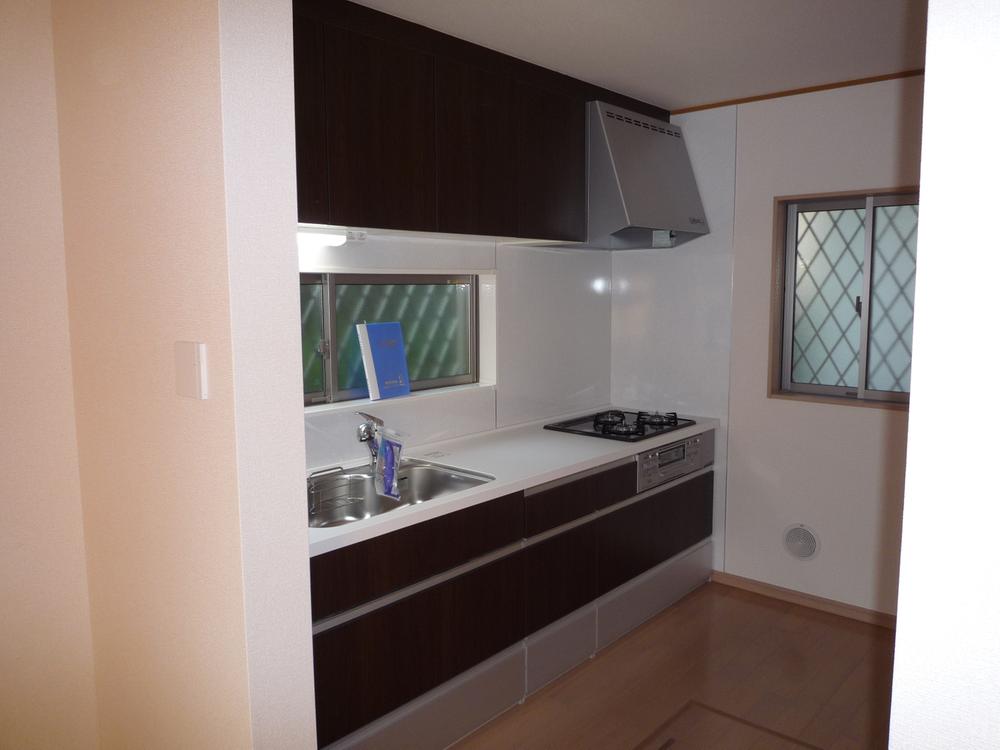 Kitchen
キッチン
Floor plan間取り図 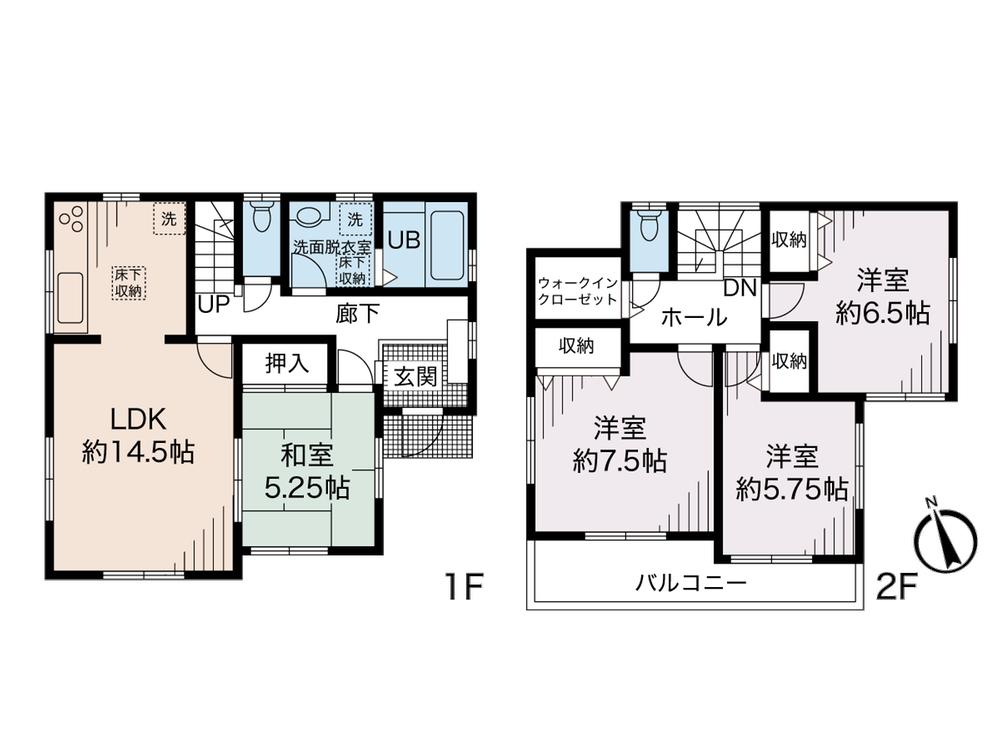 (1), Price 54,800,000 yen, 4LDK, Land area 131.7 sq m , Building area 99.36 sq m
(1)、価格5480万円、4LDK、土地面積131.7m2、建物面積99.36m2
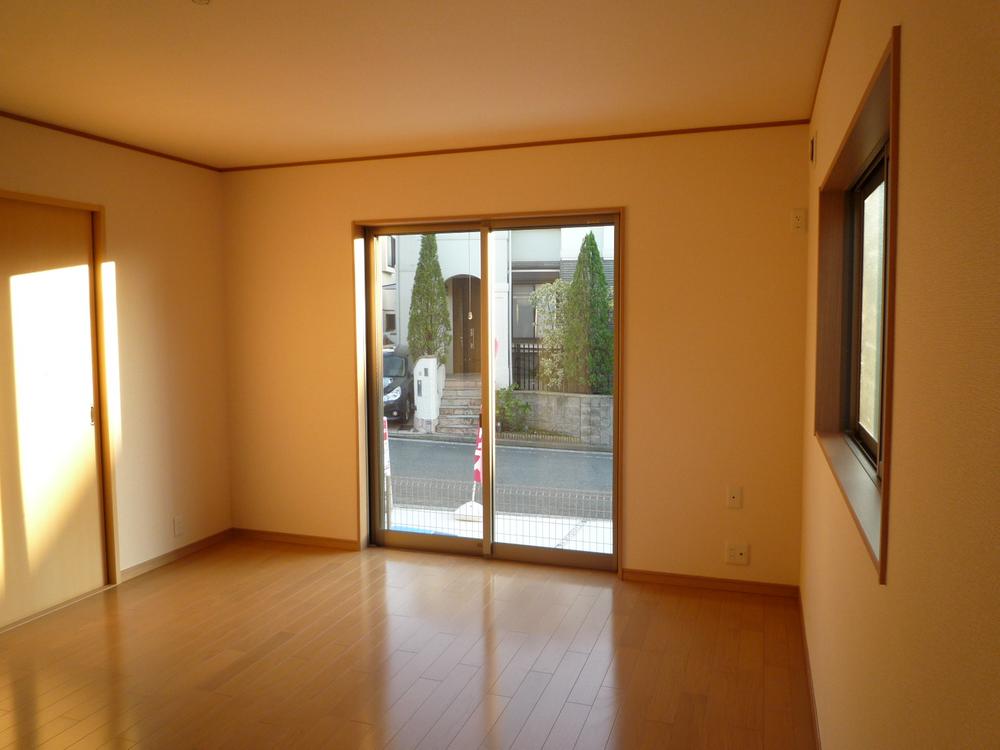 Living
リビング
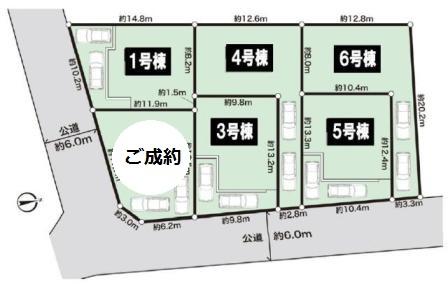 The entire compartment Figure
全体区画図
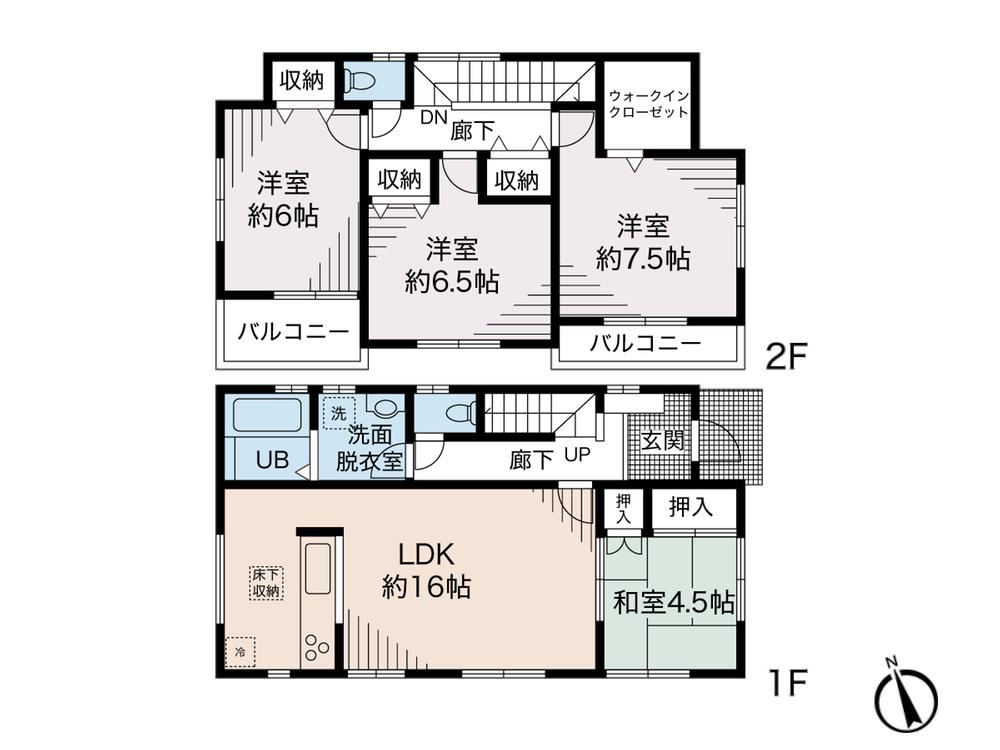 (3), Price 51,800,000 yen, 4LDK, Land area 134.66 sq m , Building area 101.01 sq m
(3)、価格5180万円、4LDK、土地面積134.66m2、建物面積101.01m2
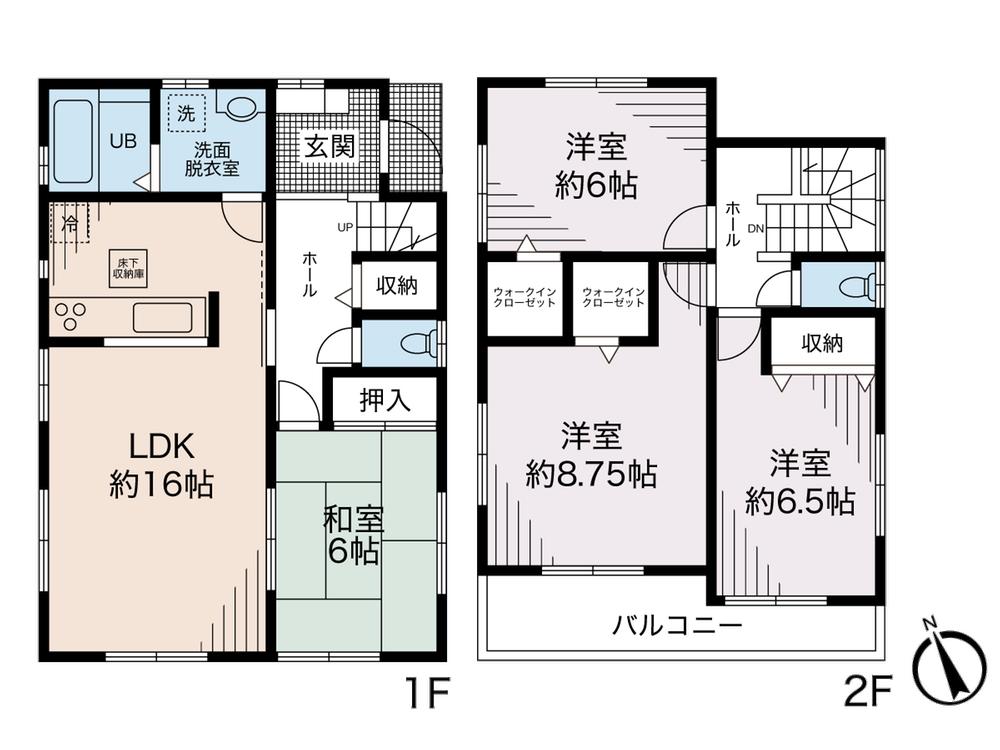 (4), Price 49,800,000 yen, 4LDK, Land area 141.59 sq m , Building area 104.33 sq m
(4)、価格4980万円、4LDK、土地面積141.59m2、建物面積104.33m2
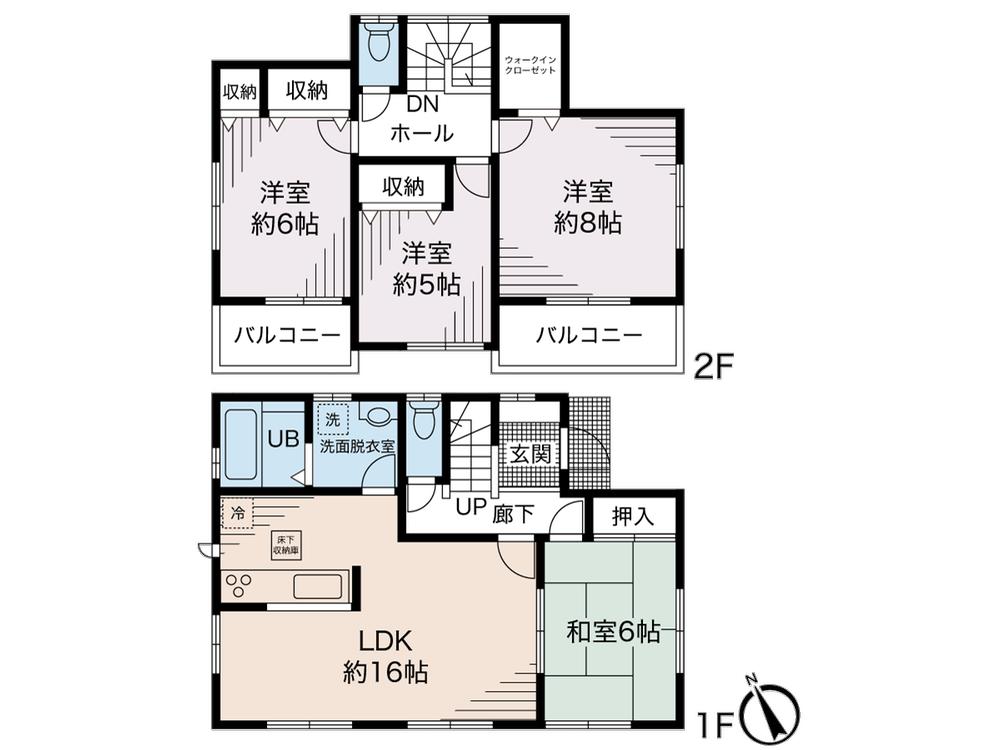 (5), Price 52,800,000 yen, 4LDK, Land area 134.67 sq m , Building area 99.36 sq m
(5)、価格5280万円、4LDK、土地面積134.67m2、建物面積99.36m2
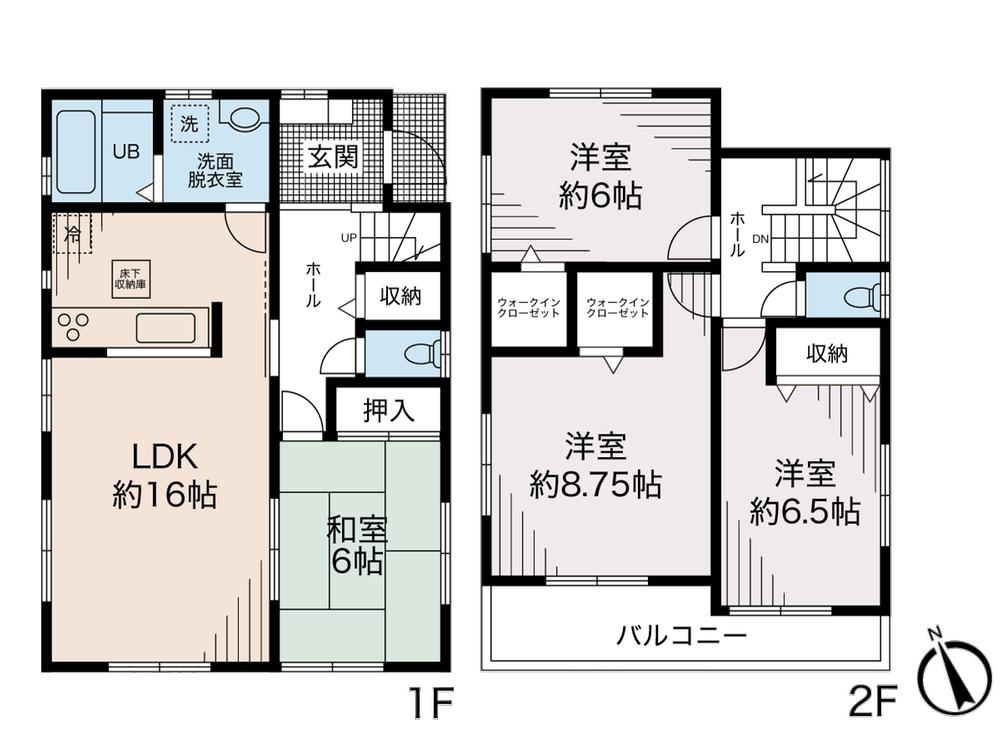 (6), Price 49,800,000 yen, 4LDK, Land area 141.59 sq m , Building area 104.33 sq m
(6)、価格4980万円、4LDK、土地面積141.59m2、建物面積104.33m2
Location
|











