New Homes » Kanto » Kanagawa Prefecture » Yokohama Isogo-ku
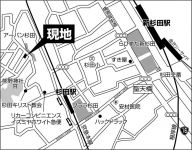 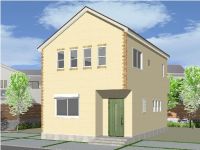
| | Yokohama, Kanagawa Prefecture Isogo-ku, 神奈川県横浜市磯子区 |
| Keikyu main line "Sugita" walk 6 minutes 京急本線「杉田」歩6分 |
| ◆ Keikyu "Sugita" Station 6-minute walk, JR "Shinsugita" station walk 12 minutes location of ◆ Building area 97 sq m more than. Is a newly built one units denominated 4LDK ◆京急「杉田」駅徒歩6分、 JR「新杉田」駅徒歩12分の立地◆建物面積97m2超。4LDKの新築一戸建です |
| ◆ On the first floor is, And LDK of about 17.1 quires there room, Alcove with a Japanese-style room. It is face-to-face in a natural and living family, This floor plan there is a staircase in the living room. ◆ The kitchen is easy to use the L-shaped kitchen. Underfloor Storage Ya, There is also a pantry that use the stairs under space. ◆ On the second floor Western-style 3 room. Two-sided lighting ・ It is your easy-to-clean flooring upholstery. Since the balcony of the main bedroom (approximately 6.8 tatami) there is a walk-in closet, You can effectively use the residential space. ◆ Sugita Station ・ Also substantial commercial facilities in the vicinity of the Shinsugita Station. ・ Purara Sugita up to about 550m (7-minute walk) ・ La Vista Shinsugita to about 790m (10 minutes walk) ◆1階には、ゆとりある約17.1帖のLDKと、床の間付きの和室。 家族が自然とリビングで顔を合わせられる、リビングに階段がある間取りです。◆キッチンは使い勝手の良いL型キッチン。 床下収納や、階段下スペースを利用したパントリーもあります。◆2階には洋室が3部屋。2面採光・お掃除しやすいフローリング張りです。 バルコニー付きの主寝室(約6.8帖)にはウォークインクローゼットがあるので、 居住スペースを有効活用できます。◆杉田駅・新杉田駅の周辺には商業施設も充実しています。 ・プララ杉田まで約550m(徒歩7分) ・らびすた新杉田まで約790m(徒歩10分) |
Features pickup 特徴ピックアップ | | Year Available / 2 along the line more accessible / All room storage / A quiet residential area / LDK15 tatami mats or more / Japanese-style room / Shaping land / Face-to-face kitchen / Toilet 2 places / 2-story / Underfloor Storage / The window in the bathroom / Walk-in closet / Living stairs / City gas 年内入居可 /2沿線以上利用可 /全居室収納 /閑静な住宅地 /LDK15畳以上 /和室 /整形地 /対面式キッチン /トイレ2ヶ所 /2階建 /床下収納 /浴室に窓 /ウォークインクロゼット /リビング階段 /都市ガス | Event information イベント情報 | | Taisei the back in the real estate sales, As we can so as to correspond to any consultation about the house, It started a "concierge service" of real estate. "Law on Real Estate ・ Tax / Buying and selling ・ Operation / Rent ・ management / Architecture ・ Renovation ", etc., Professional staff will be happy to answer for a variety of consultation. Because it does not take the cost, Please feel free to contact us. Concierge desk Reception time 10 o'clock ~ At 18 (Wednesday regular holiday) FAX are accepted 24 hours. Telephone number (toll-free) 0120-938-596FAX 03-3567-3933 / ) Consultation in from the mail is also available. 大成有楽不動産販売では、住まいに関するあらゆるご相談に対応させていただけるように、不動産の「コンシェルジュサービス」を始めました。不動産に関する「法律・税務/売買・運用/賃貸・管理/建築・リフォーム」など、様々なご相談に対して専門スタッフがお答えさせていただきます。費用はかかりませんので、お気軽にご相談ください。コンシェルジュデスク 受付時間 10時 ~ 18時(水曜日定休) FAXは24時間受け付けております。電話番号(フリーコール) 0120-938-596FAX 03-3567-3933 ホームページ(www.ietan.jp/)よりメールでご相談も可能です。 | Property name 物件名 | | Isogo-ku Nakahara 4-chome Newly built single-family 磯子区中原4丁目 新築戸建 | Price 価格 | | 37,800,000 yen ・ 39,800,000 yen 3780万円・3980万円 | Floor plan 間取り | | 4LDK 4LDK | Units sold 販売戸数 | | 2 units 2戸 | Total units 総戸数 | | 3 units 3戸 | Land area 土地面積 | | 100.34 sq m ・ 100.52 sq m (30.35 tsubo ・ 30.40 tsubo) (measured) 100.34m2・100.52m2(30.35坪・30.40坪)(実測) | Building area 建物面積 | | 97.7 sq m (29.55 tsubo) (measured) 97.7m2(29.55坪)(実測) | Driveway burden-road 私道負担・道路 | | Northwest side of public roads Width about 4m About than the road surface 0.3 ~ 1.0m high 北西側公道 幅員約4m 道路面より約0.3 ~ 1.0m高 | Completion date 完成時期(築年月) | | February 2014 early schedule 2014年2月上旬予定 | Address 住所 | | Yokohama, Kanagawa Prefecture Isogo-ku Nakahara 4-6-4 神奈川県横浜市磯子区中原4-6-4 | Traffic 交通 | | Keikyu main line "Sugita" walk 6 minutes
JR Negishi Line "Shinsugita" walk 12 minutes
JR Keihin Tohoku Line "Shinsugita" walk 12 minutes 京急本線「杉田」歩6分
JR根岸線「新杉田」歩12分
JR京浜東北線「新杉田」歩12分
| Related links 関連リンク | | [Related Sites of this company] 【この会社の関連サイト】 | Person in charge 担当者より | | Person in charge of real-estate and building in Toyama long life Age: 20 Daigyokai experience: I have stretched around the 7-year 24-hour antenna. Even at what age, We would like to have an interest in a variety of things. constantly, Contact the customer with a feeling of gratitude. 担当者宅建富山 永寿年齢:20代業界経験:7年24時間アンテナを張りめぐらせています。何歳になっても、色々な事柄に関心を持っていたいと考えております。絶えず、感謝の気持ちを持ってお客様に接します。 | Contact お問い合せ先 | | TEL: 0800-603-0239 [Toll free] mobile phone ・ Also available from PHS
Caller ID is not notified
Please contact the "saw SUUMO (Sumo)"
If it does not lead, If the real estate company TEL:0800-603-0239【通話料無料】携帯電話・PHSからもご利用いただけます
発信者番号は通知されません
「SUUMO(スーモ)を見た」と問い合わせください
つながらない方、不動産会社の方は
| Building coverage, floor area ratio 建ぺい率・容積率 | | Building coverage: 50%, Volume ratio: 100% 建ぺい率:50%、容積率:100% | Time residents 入居時期 | | February 2014 early schedule 2014年2月上旬予定 | Land of the right form 土地の権利形態 | | Ownership 所有権 | Structure and method of construction 構造・工法 | | Wooden 2-story 木造2階建 | Use district 用途地域 | | One low-rise 1種低層 | Land category 地目 | | Residential land 宅地 | Other limitations その他制限事項 | | Residential land development construction regulation area, Height district, Quasi-fire zones, Site area minimum Yes, Contact road and the step Yes 宅地造成工事規制区域、高度地区、準防火地域、敷地面積最低限度有、接道と段差有 | Overview and notices その他概要・特記事項 | | Contact: Toyama long life, Building confirmation number: A Building: No. 13KAK Ken確 02222 B Building: No. 13KAK Ken確 02223 担当者:富山 永寿、建築確認番号:A号棟:第13KAK建確02222号 B号棟:第13KAK建確02223号 | Company profile 会社概要 | | <Mediation> Minister of Land, Infrastructure and Transport (8) No. 003394 No. Taisei the back Real Estate Sales Co., Ltd. Kannai office Yubinbango231-0015 Yokohama-shi, Kanagawa, Naka-ku, Onoe-cho 3-35 <仲介>国土交通大臣(8)第003394号大成有楽不動産販売(株)関内営業所〒231-0015 神奈川県横浜市中区尾上町3-35 |
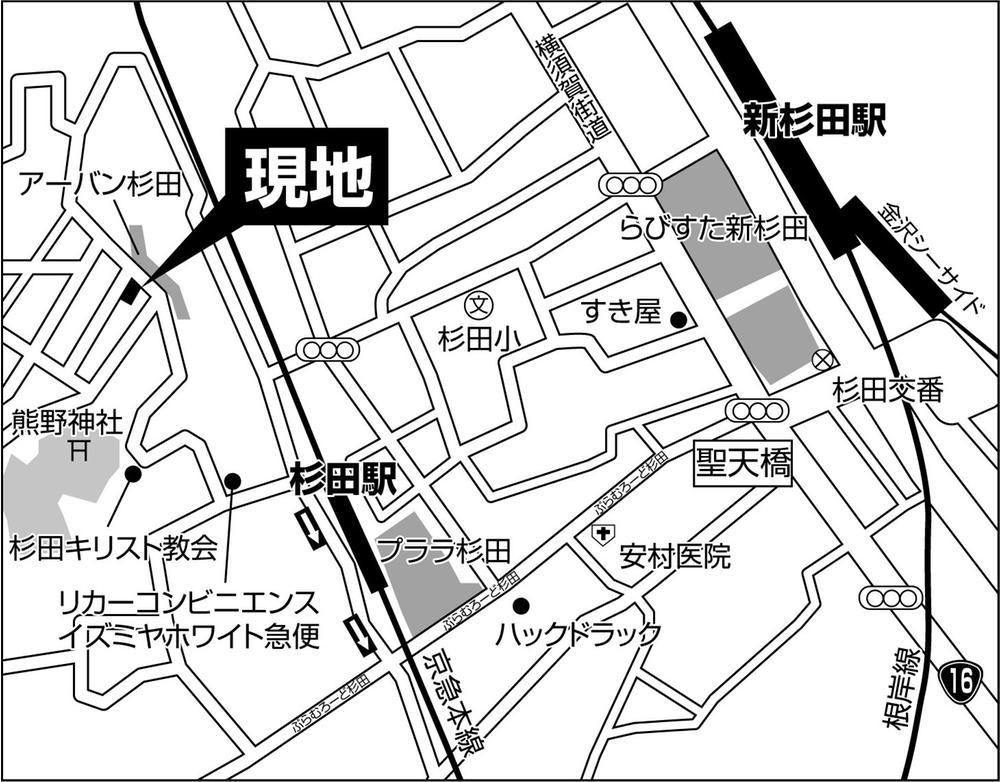 Local guide map
現地案内図
Rendering (appearance)完成予想図(外観) 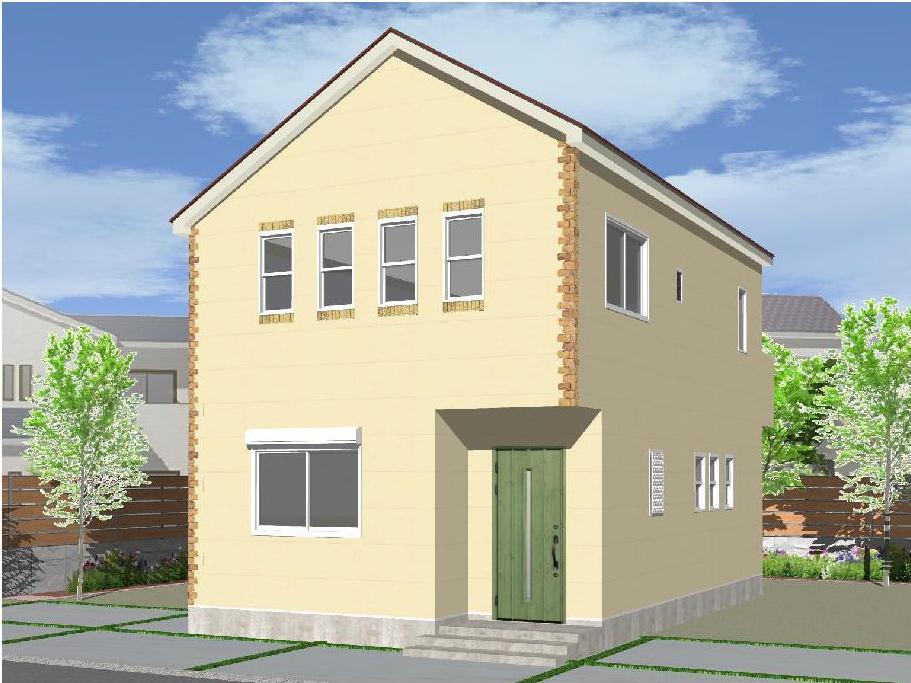 (A Building) Rendering
(A号棟)完成予想図
Local appearance photo現地外観写真 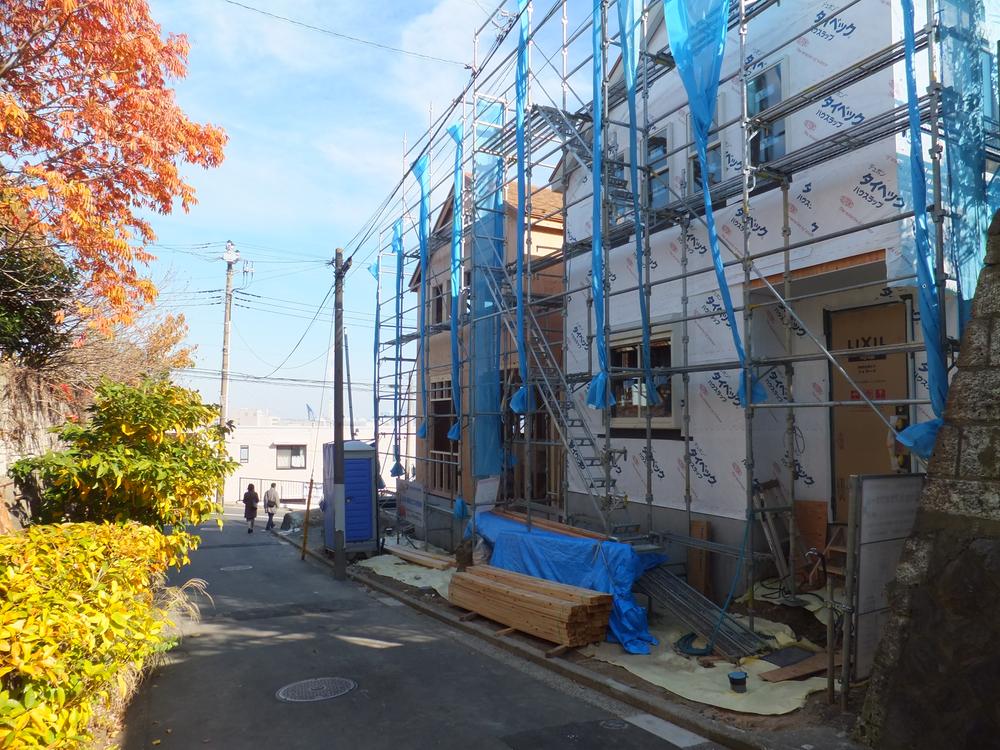 2013 December shooting. (From A Building front road)
平成25年12月撮影。 (A号棟前面道路より)
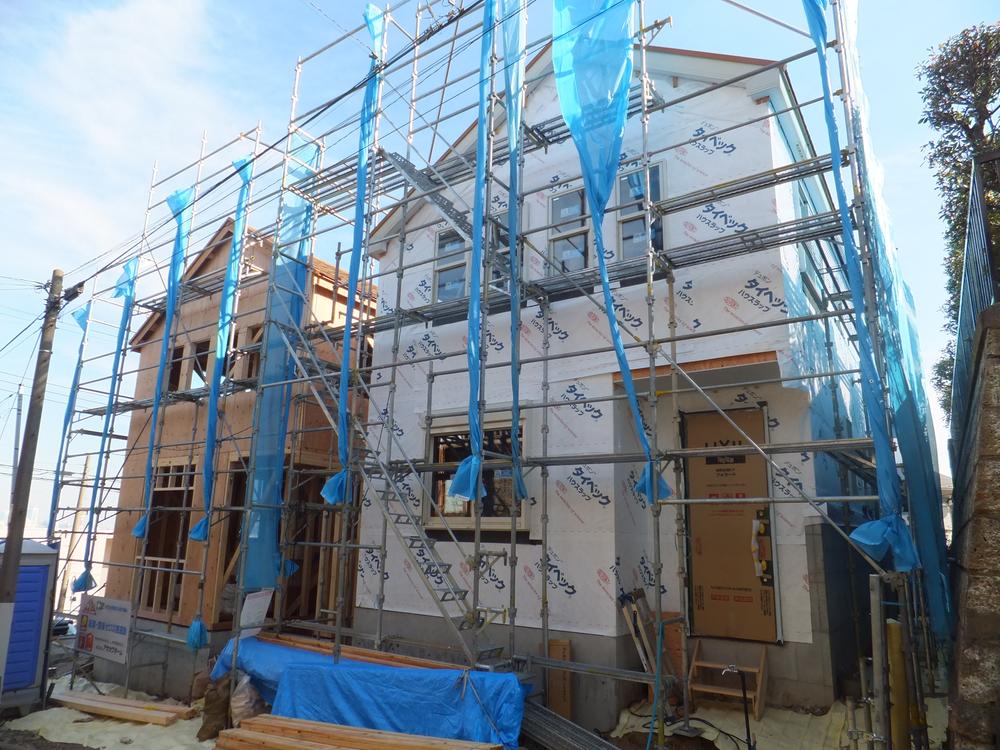 Appearance (2013 December shooting) 2014 February scheduled to be completed.
外観(平成25年12月撮影)
平成26年2月完成予定。
Floor plan間取り図 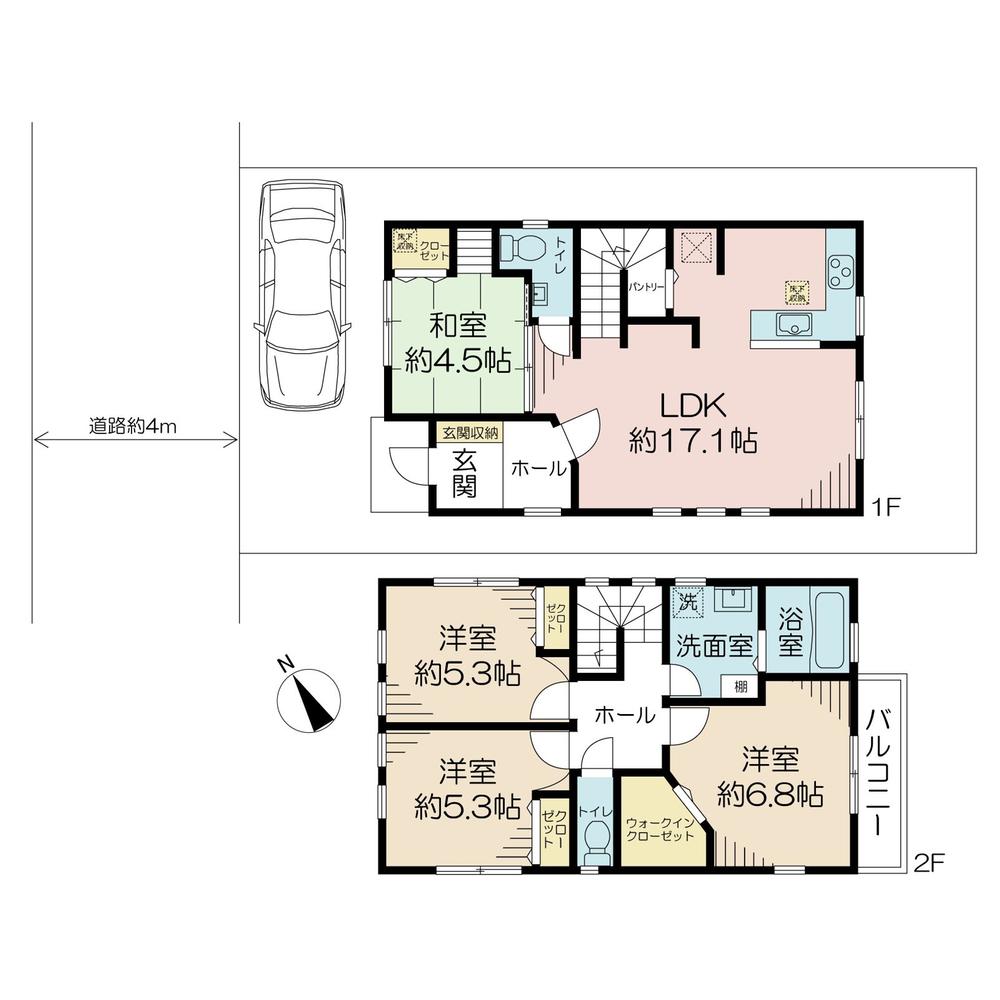 (A Building), Price 37,800,000 yen, 4LDK, Land area 100.52 sq m , Building area 97.7 sq m
(A号棟)、価格3780万円、4LDK、土地面積100.52m2、建物面積97.7m2
Local appearance photo現地外観写真 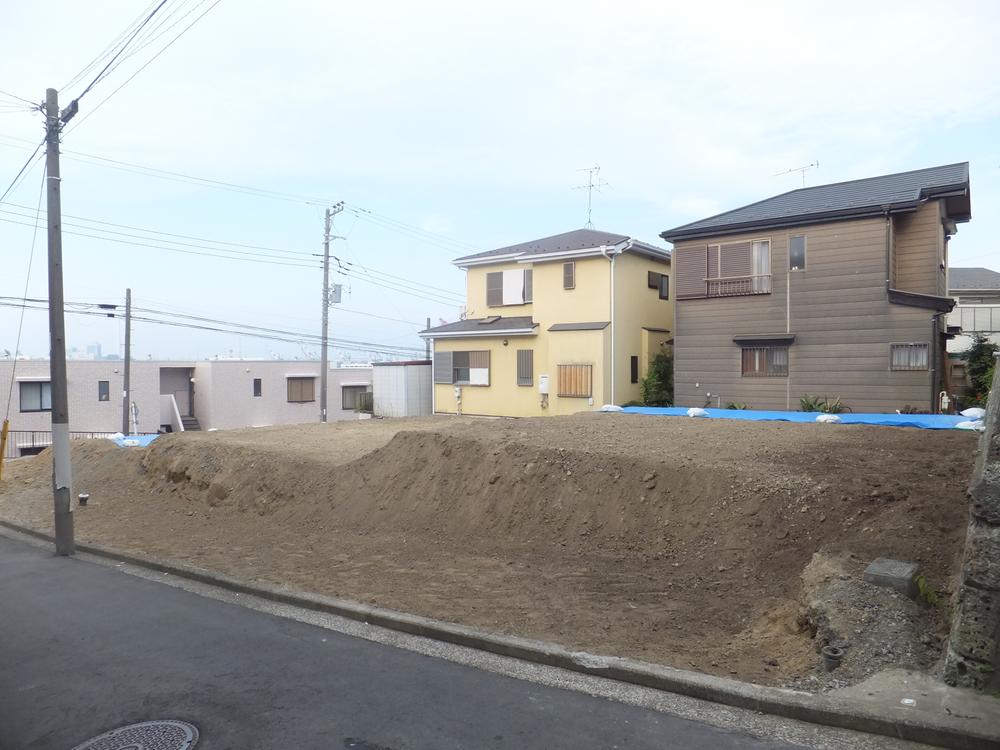 "Sugita" station a 6-minute walk of the residential areas in the Isogo-ku Nakahara 4-chome New construction all three buildings Local Photos
「杉田」駅徒歩6分の住宅地内 磯子区中原4丁目 新築全3棟現地写真
Local photos, including front road前面道路含む現地写真 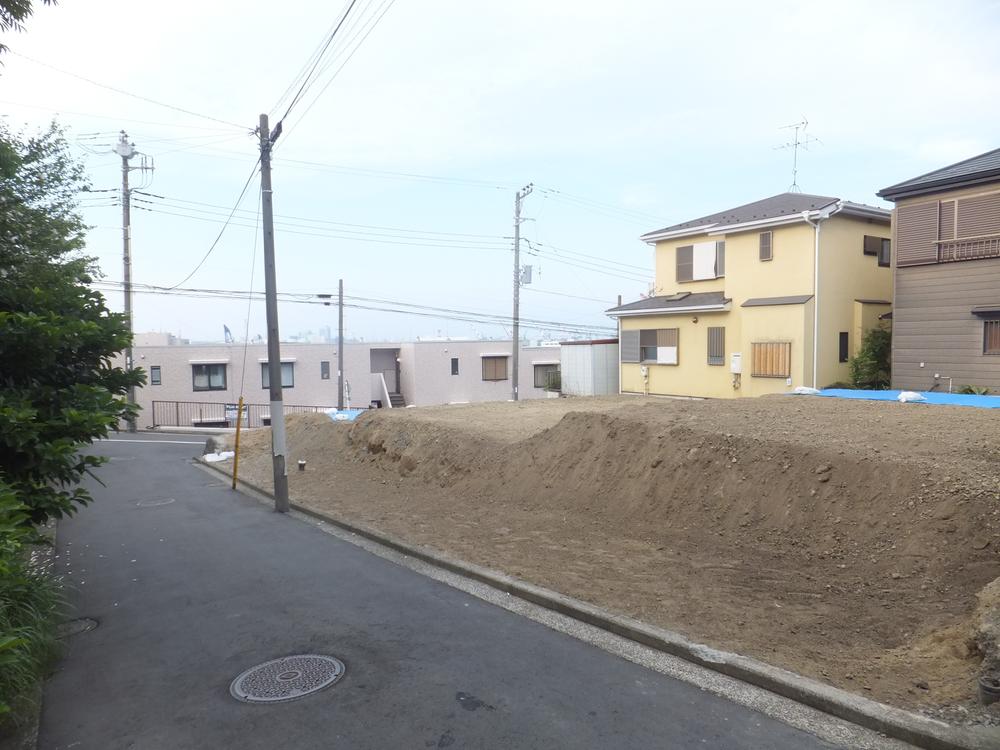 The building is 2014 February scheduled to be completed. When photography (2013 September) is, It is where the ground leveling work has been completed.
建物は平成26年2月完成予定。写真撮影時(平成25年9月現在)は、整地作業が終わったところです。
Primary school小学校 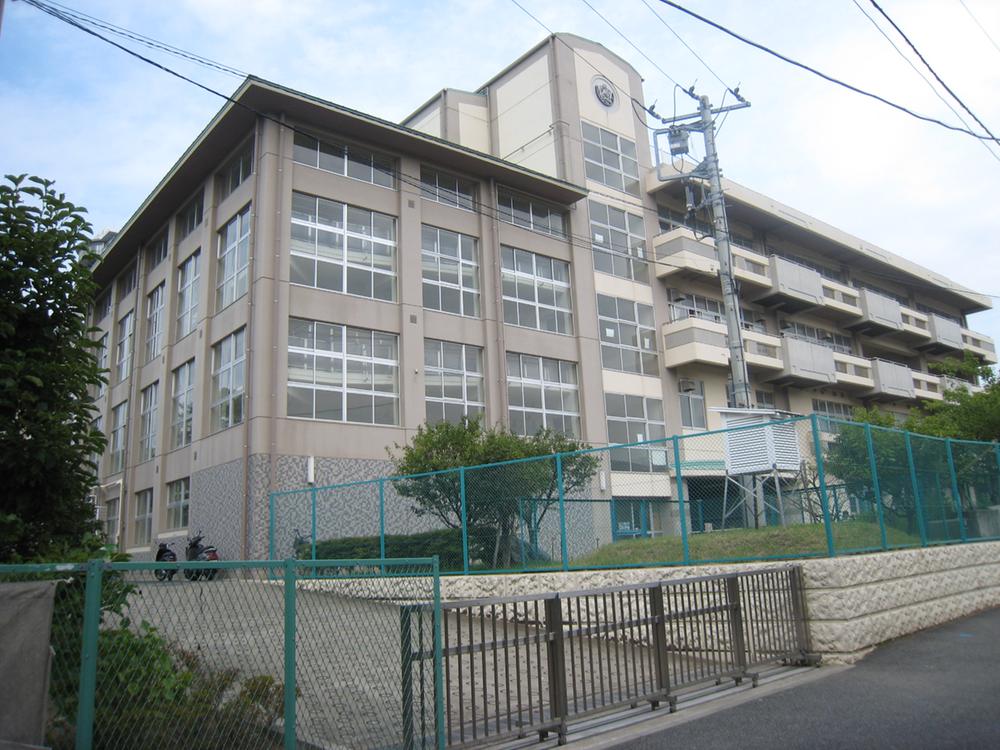 550m to Yokohama Municipal Sugita Elementary School
横浜市立杉田小学校まで550m
The entire compartment Figure全体区画図 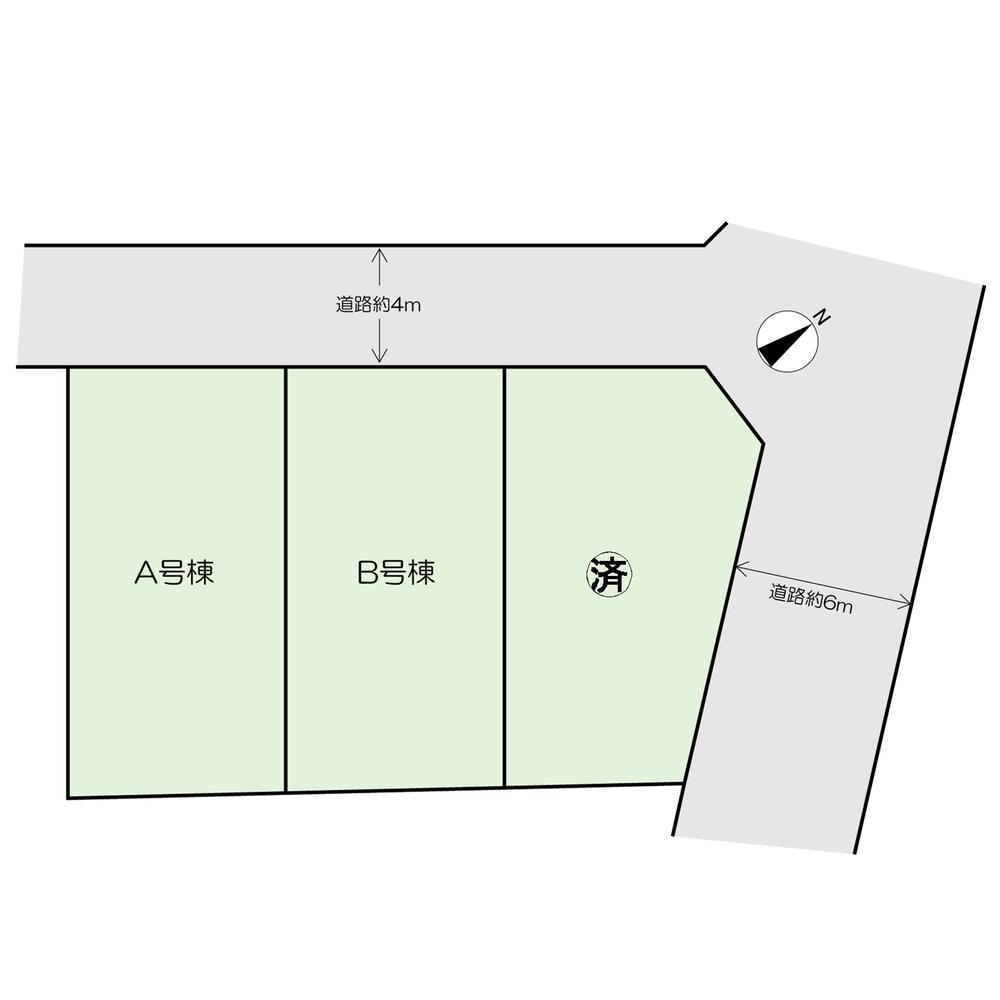 Quiet in the calm residential area of newly built condominiums (the entire section view)
閑静で落ち着いた住宅地の新築分譲住宅(全体区画図)
Other localその他現地 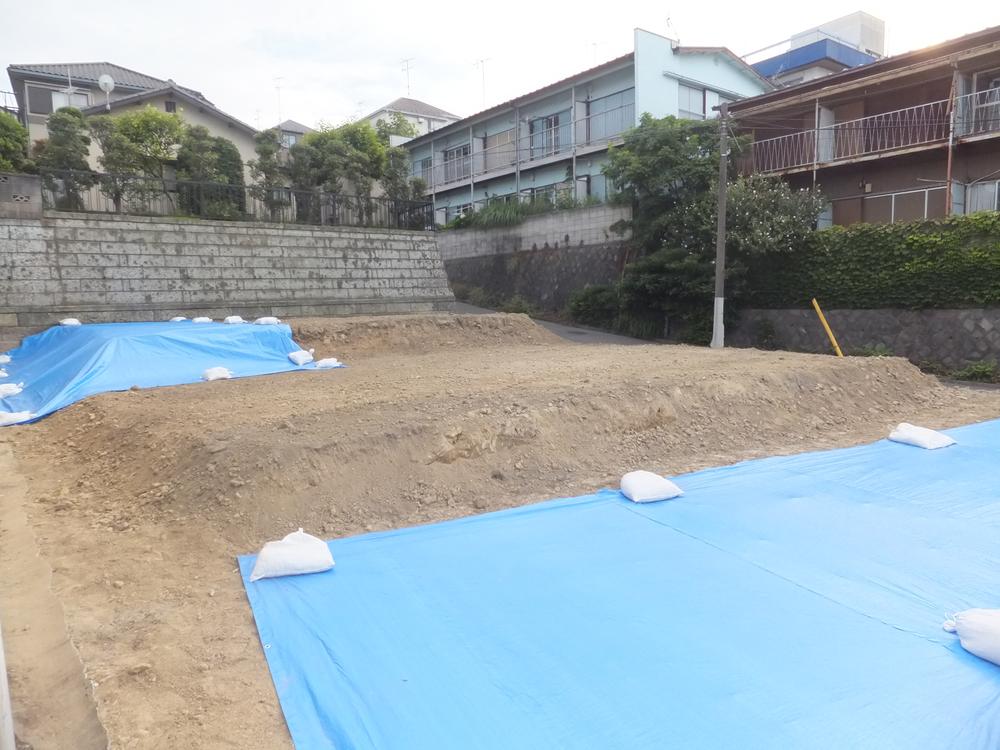 C Building B from (conclusion of a contract settled) on site ・ Shooting the A Building direction.
C号棟(成約済)敷地内からB・A号棟方面を撮影。
Local appearance photo現地外観写真 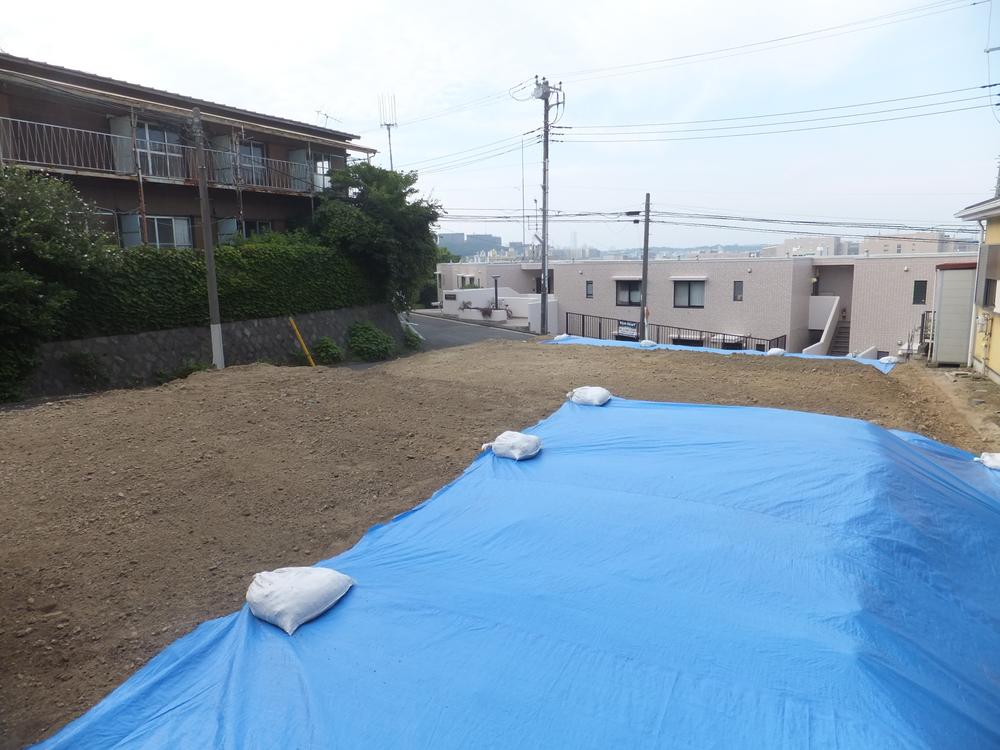 Shooting a northeast direction from A Building site. It is well-equipped subdivision of compartment.
A号棟敷地内から北東方面を撮影。区画の整った分譲地です。
Local photos, including front road前面道路含む現地写真 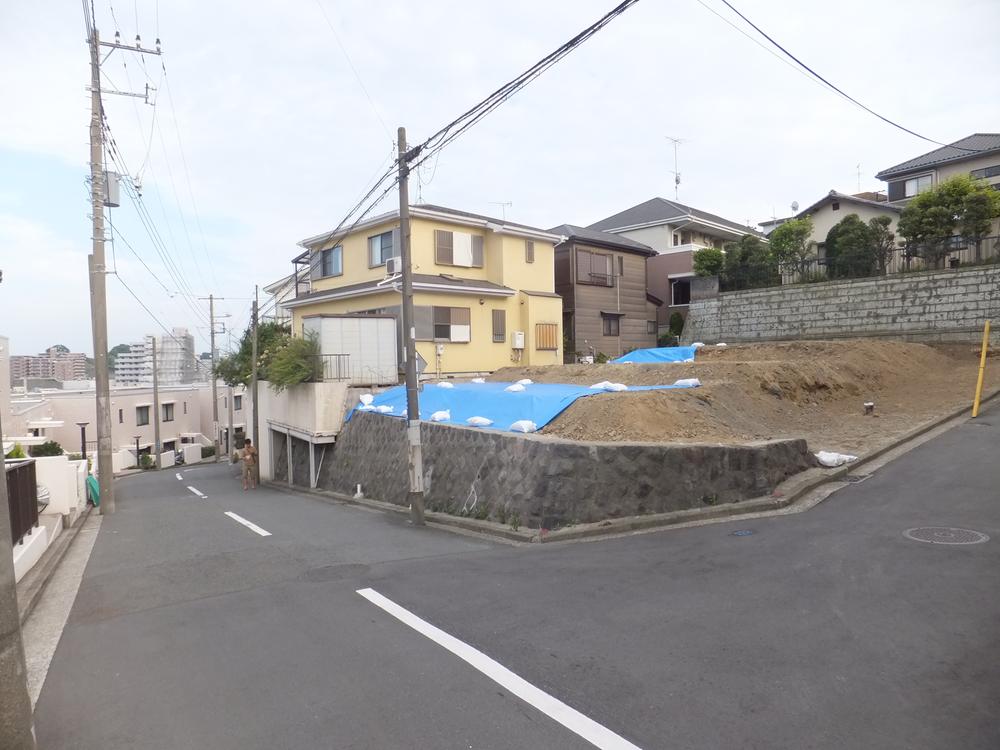 Since the first kind low-rise exclusive residential area, There is no tall buildings in the surrounding area, Residential area of calm atmosphere.
第一種低層住居専用地域なので、周辺には背の高い建物が無く、落ち着いた雰囲気の住宅地。
Junior high school中学校 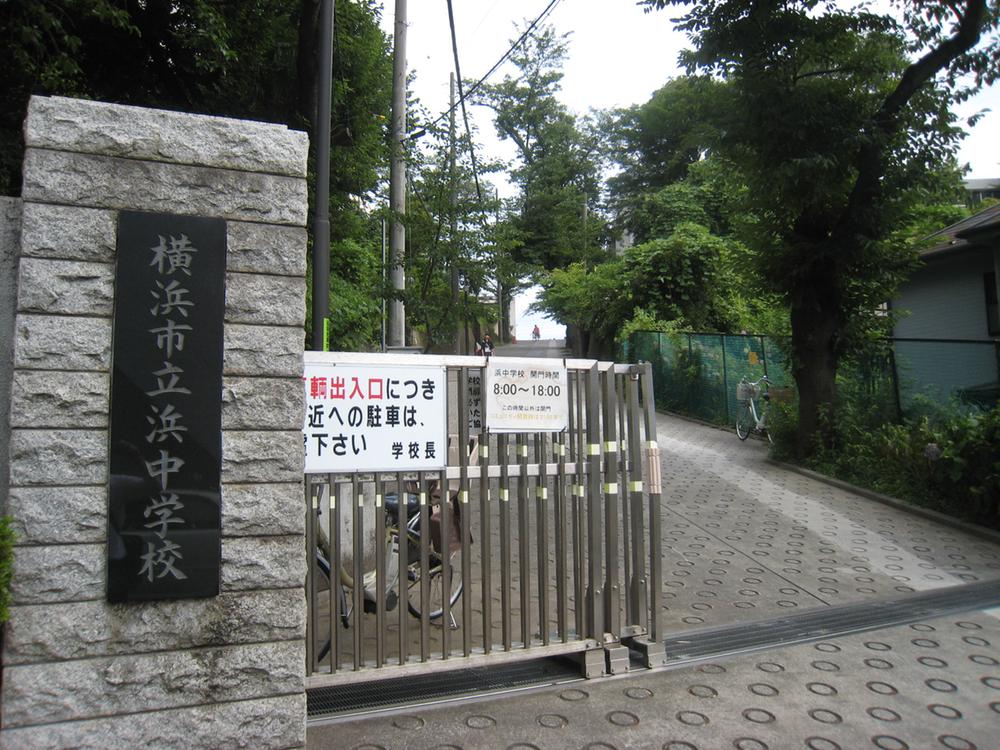 890m to Yokohama City Tachihama junior high school
横浜市立浜中学校まで890m
Rendering (appearance)完成予想図(外観) 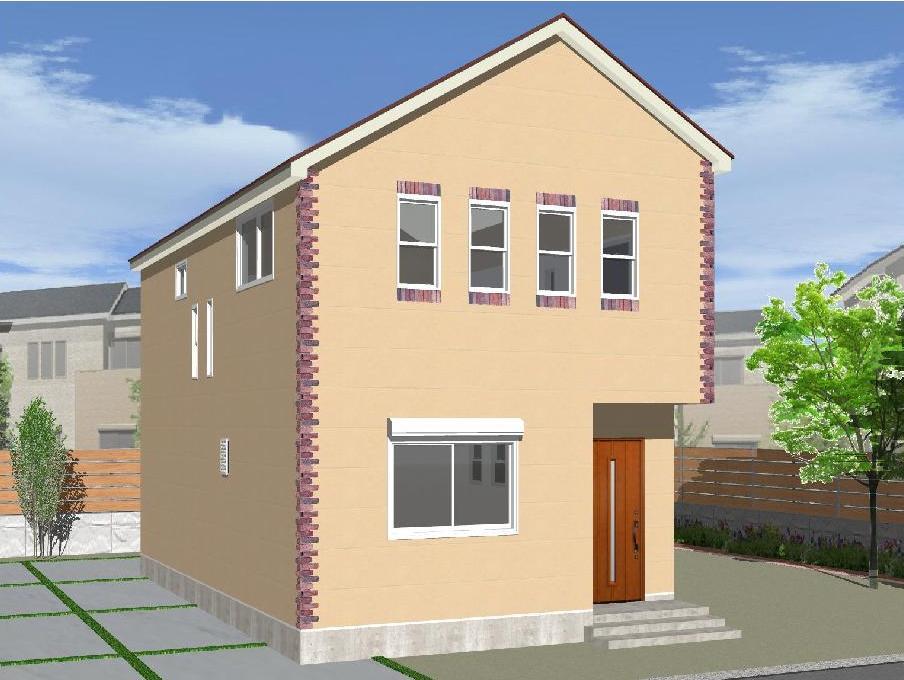 (B Building) Rendering
(B号棟)完成予想図
Shopping centreショッピングセンター 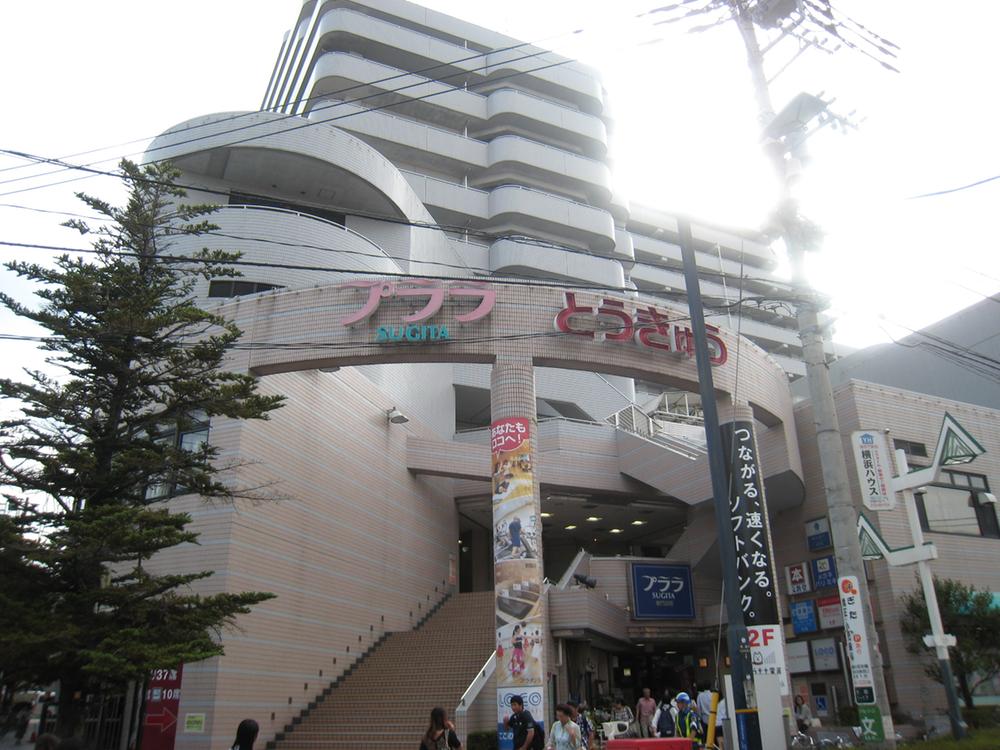 Purara SUGITA up to 550m
プララSUGITAまで550m
Local appearance photo現地外観写真 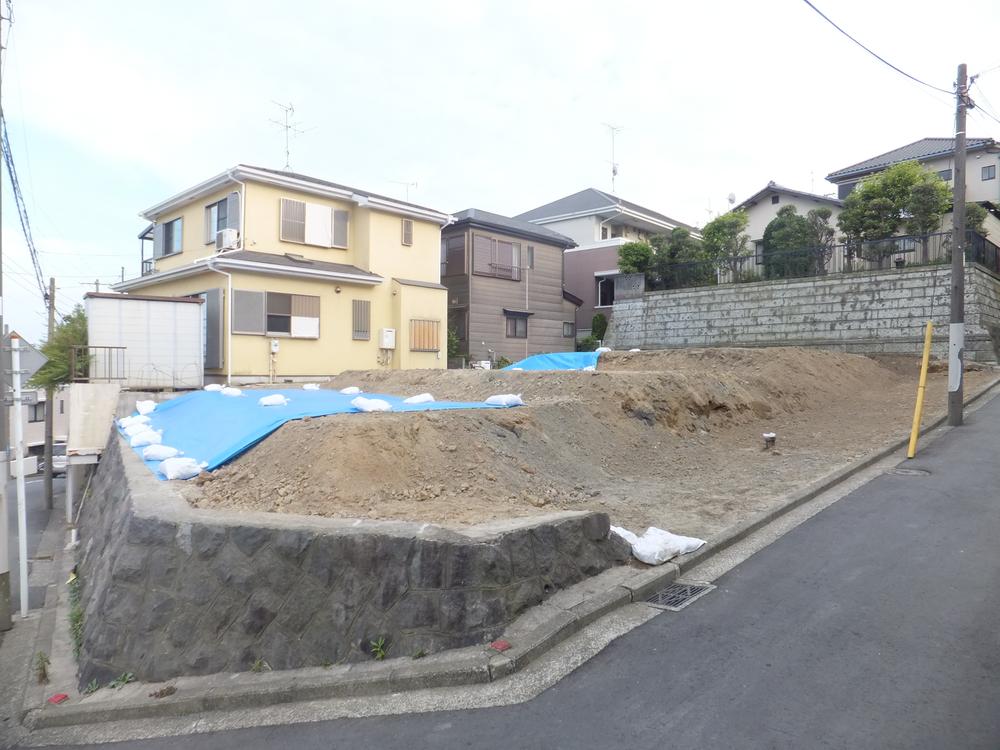 Shooting from the northwest side of the road.
北西側道路から撮影。
Shopping centreショッピングセンター 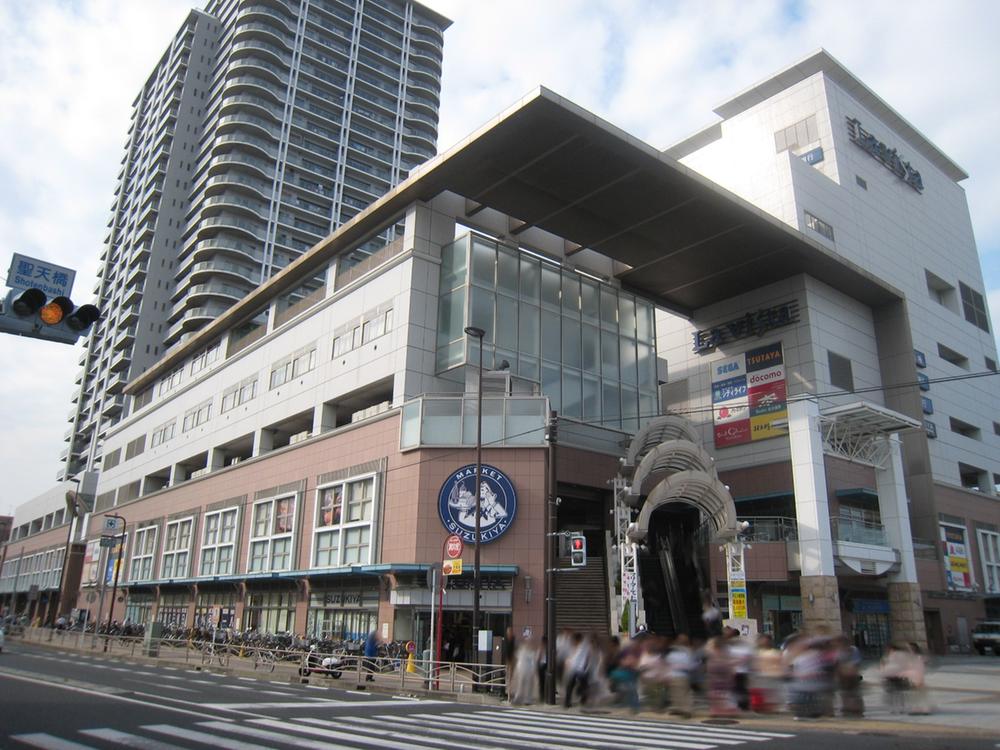 To La Vista Shinsugita 790m
らびすた新杉田まで790m
Local appearance photo現地外観写真 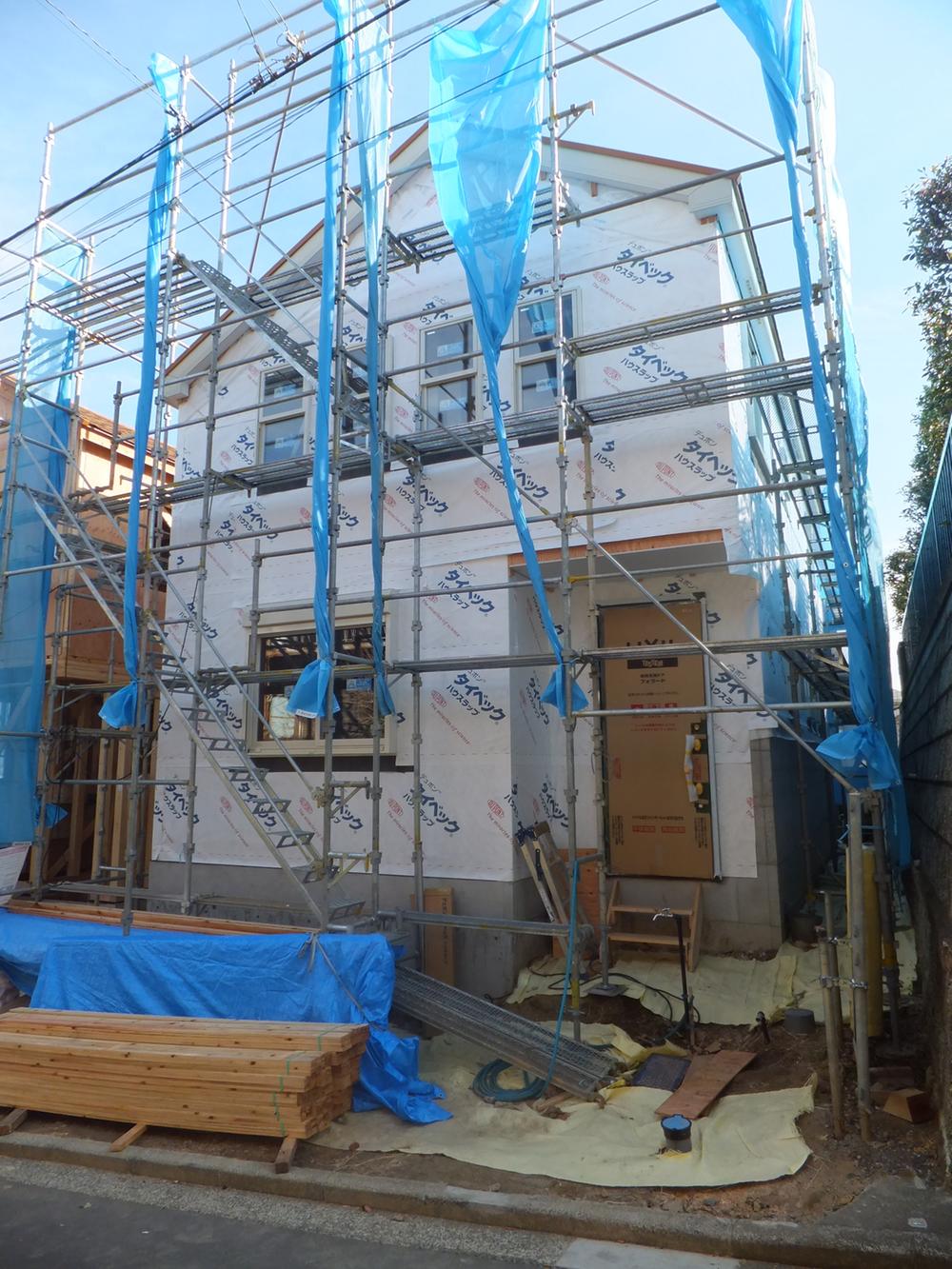 A Togaikan (2013 December shooting)
A棟外観(平成25年12月撮影)
Convenience storeコンビニ 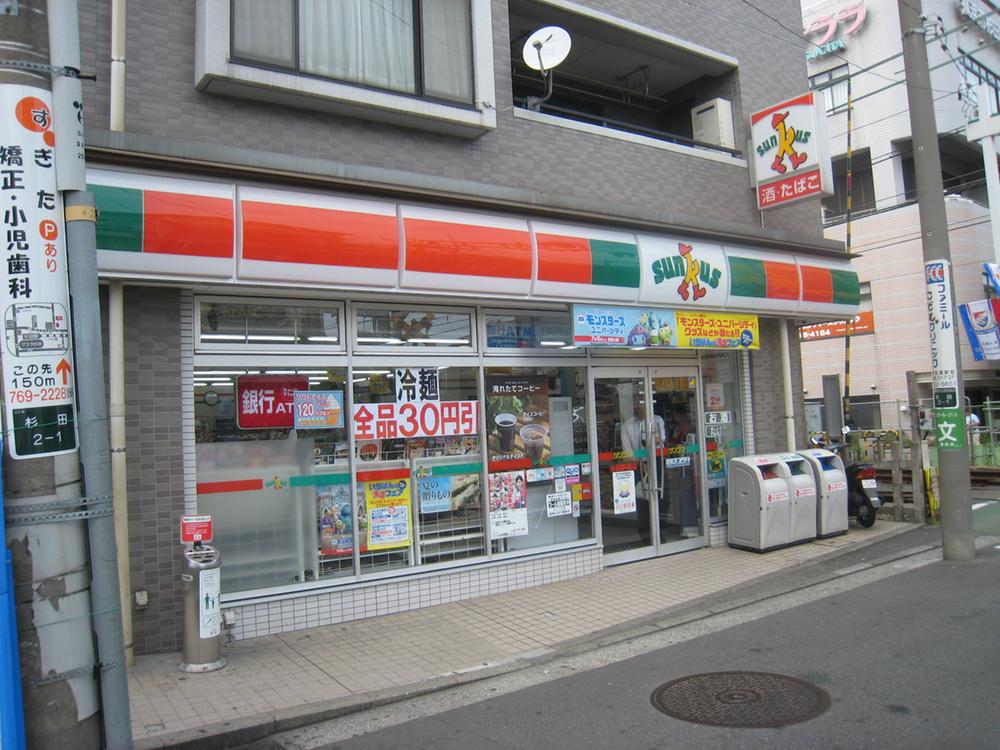 Thanks Sugita until Station shop 490m
サンクス杉田駅前店まで490m
Local appearance photo現地外観写真 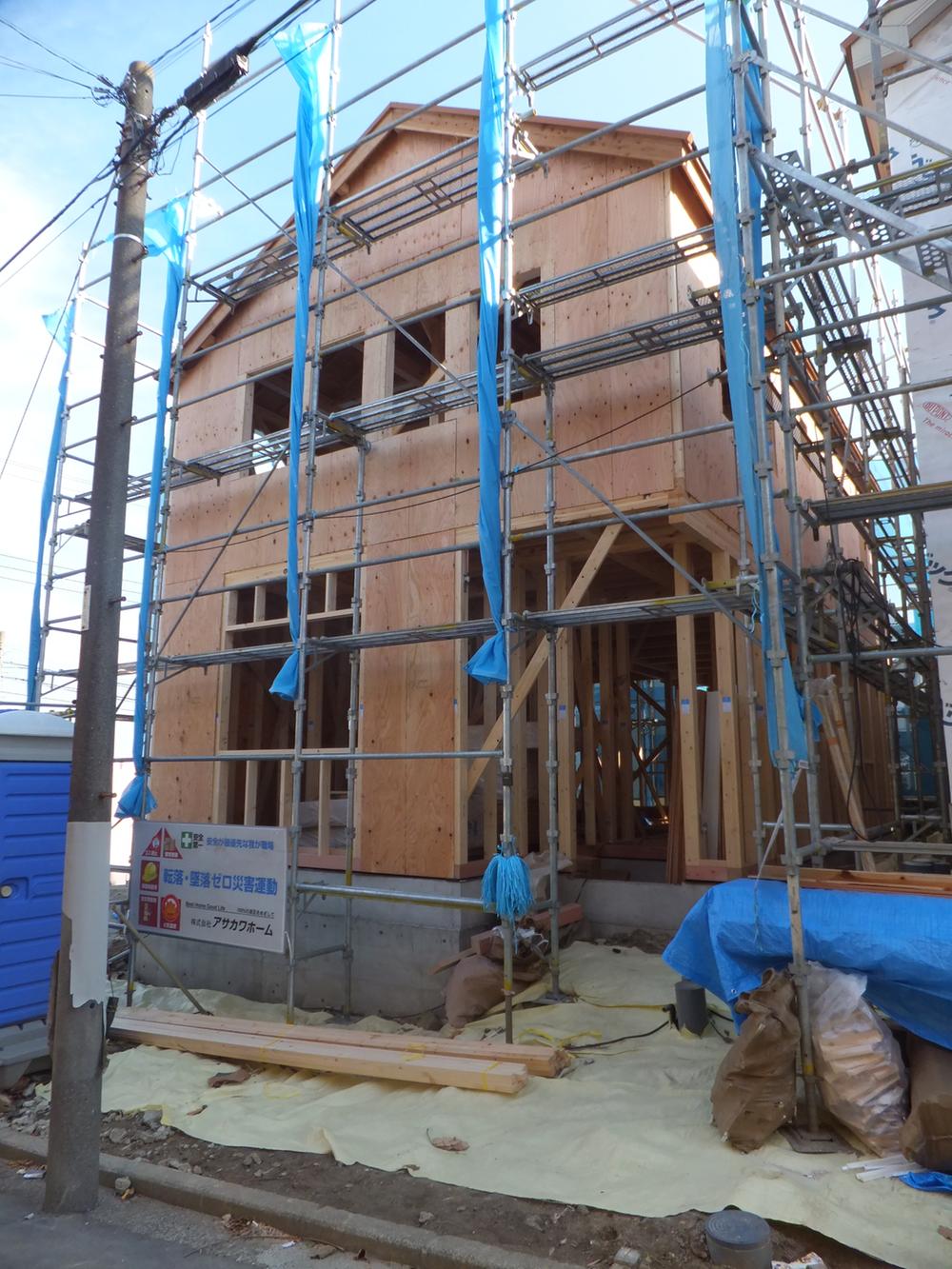 B Togaikan (2013 December shooting)
B棟外観(平成25年12月撮影)
Post office郵便局 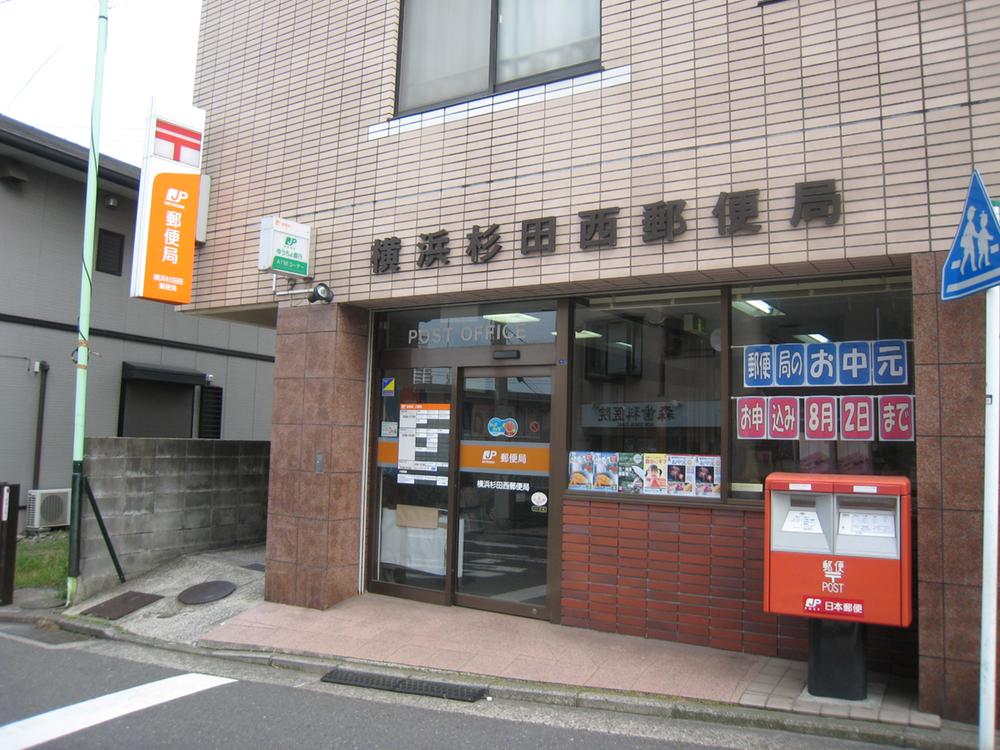 700m to Yokohama Sugita west post office
横浜杉田西郵便局まで700m
Other Environmental Photoその他環境写真 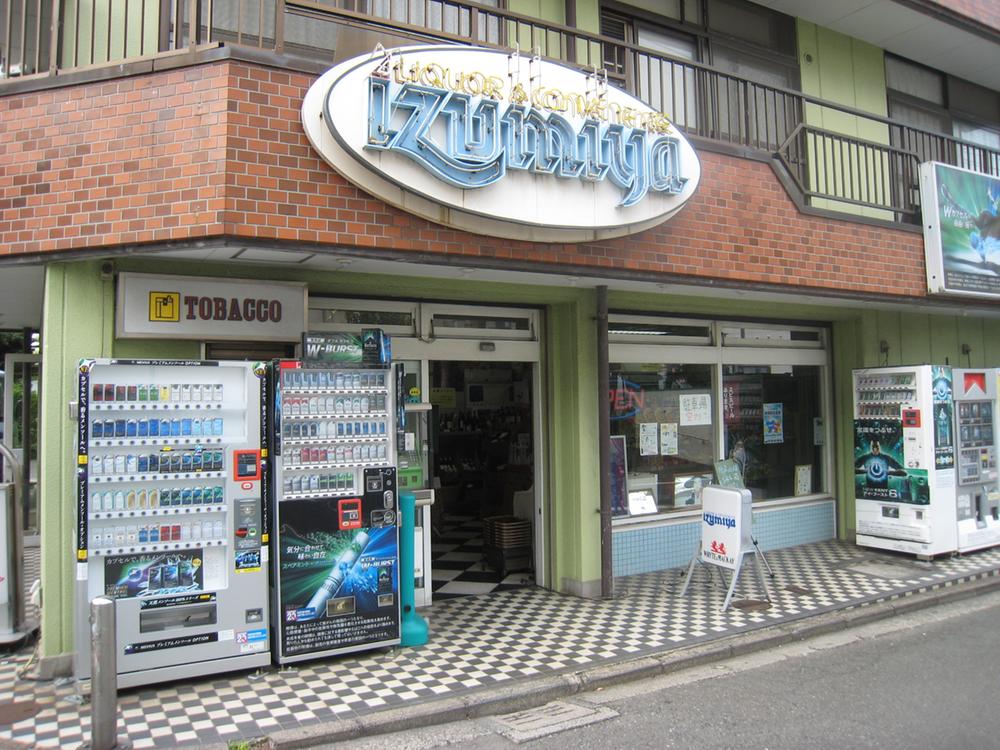 Liquor convenience Until Izumiya 290m
リカーコンビニエンス イズミヤまで290m
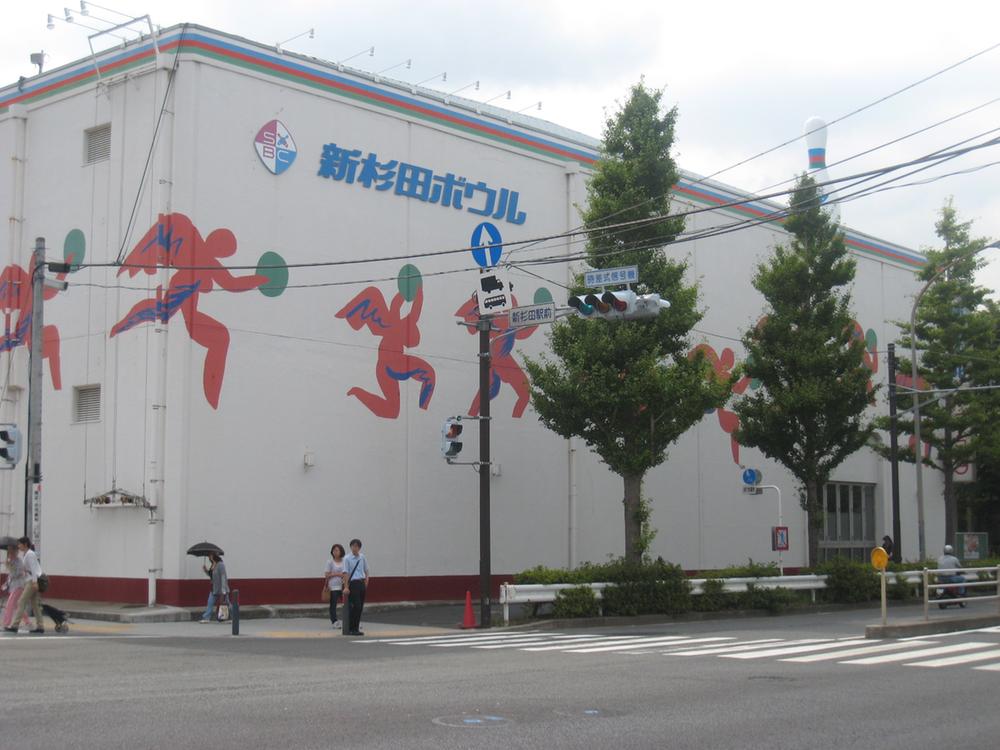 Shinsugita to bowl 820m
新杉田ボウルまで820m
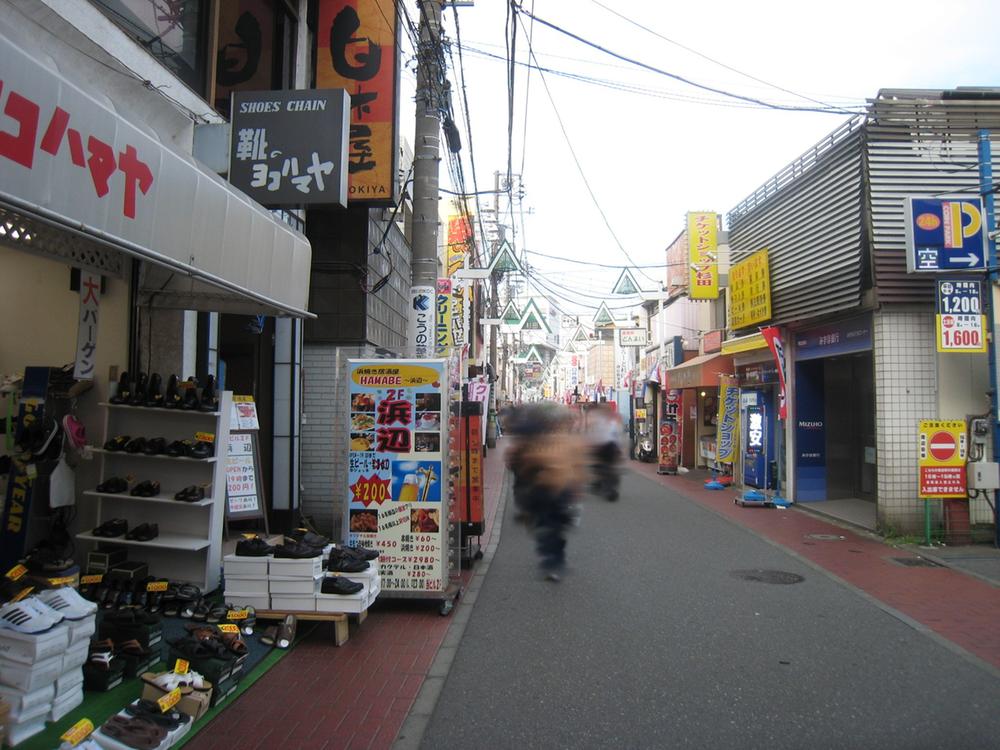 Plum to load 500m
ぷらむロードまで500m
Location
|

























