New Homes » Kanto » Kanagawa Prefecture » Yokohama Isogo-ku
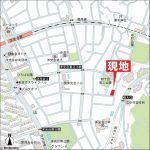 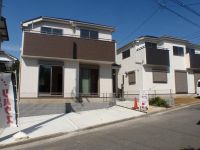
| | Yokohama, Kanagawa Prefecture Isogo-ku, 神奈川県横浜市磯子区 |
| JR Negishi Line "Yokodai" walk 10 minutes JR根岸線「洋光台」歩10分 |
| ■ Wrapped in plenty of sunlight, Per yang good dwelling ■ Your family is everyone relax, 15 Pledge or more of LDK ■ Every weekend local sales meeting held in ■たっぷりの陽光に包まれる、陽当り良好な住まい■ご家族みんなが寛げる、15帖以上のLDK■毎週末現地販売会開催中 |
| Parking two Allowed, Facing south, Barrier-free, Leafy residential area, Floor heating, 2-story, Pre-ground survey, Year Available, System kitchen, Bathroom Dryer, Yang per good, Siemens south road, A quiet residential area, LDK15 tatami mats or more, Around traffic fewer, Or more before road 6mese-style room, Shaping land, Face-to-face kitchen, Bathroom 1 tsubo or more, 2 or more sides balcony, South balcony, Double-glazing, Otobasu, The window in the bathroom, TV monitor interphone, High-function toilet, Ventilation good, Walk-in closet, Maintained sidewalk, Flat terrain 駐車2台可、南向き、バリアフリー、緑豊かな住宅地、床暖房、2階建、地盤調査済、年内入居可、システムキッチン、浴室乾燥機、陽当り良好、南側道路面す、閑静な住宅地、LDK15畳以上、周辺交通量少なめ、前道6m以上、和室、整形地、対面式キッチン、浴室1坪以上、2面以上バルコニー、南面バルコニー、複層ガラス、オートバス、浴室に窓、TVモニタ付インターホン、高機能トイレ、通風良好、ウォークインクロゼット、整備された歩道、平坦地 |
Local guide map 現地案内図 | | Local guide map 現地案内図 | Features pickup 特徴ピックアップ | | Pre-ground survey / Year Available / Parking two Allowed / Facing south / System kitchen / Bathroom Dryer / Yang per good / All room storage / Siemens south road / A quiet residential area / LDK15 tatami mats or more / Around traffic fewer / Or more before road 6m / Japanese-style room / Shaping land / garden / Face-to-face kitchen / Barrier-free / Toilet 2 places / Bathroom 1 tsubo or more / 2-story / 2 or more sides balcony / South balcony / Double-glazing / Otobasu / Underfloor Storage / The window in the bathroom / TV monitor interphone / High-function toilet / Leafy residential area / Ventilation good / Walk-in closet / Water filter / City gas / Maintained sidewalk / Flat terrain / Floor heating 地盤調査済 /年内入居可 /駐車2台可 /南向き /システムキッチン /浴室乾燥機 /陽当り良好 /全居室収納 /南側道路面す /閑静な住宅地 /LDK15畳以上 /周辺交通量少なめ /前道6m以上 /和室 /整形地 /庭 /対面式キッチン /バリアフリー /トイレ2ヶ所 /浴室1坪以上 /2階建 /2面以上バルコニー /南面バルコニー /複層ガラス /オートバス /床下収納 /浴室に窓 /TVモニタ付インターホン /高機能トイレ /緑豊かな住宅地 /通風良好 /ウォークインクロゼット /浄水器 /都市ガス /整備された歩道 /平坦地 /床暖房 | Event information イベント情報 | | Open House (Please be sure to ask in advance) schedule / Every Saturday, Sunday and public holidays time / 11:00 ~ 17:00 オープンハウス(事前に必ずお問い合わせください)日程/毎週土日祝時間/11:00 ~ 17:00 | Property name 物件名 | | Libre Garden Yokodai 4-chome リーブルガーデン 洋光台4丁目 | Price 価格 | | 45,800,000 yen ~ 49,800,000 yen 4580万円 ~ 4980万円 | Floor plan 間取り | | 4LDK 4LDK | Units sold 販売戸数 | | 3 units 3戸 | Total units 総戸数 | | 6 units 6戸 | Land area 土地面積 | | 131.7 sq m ~ 141.59 sq m (measured) 131.7m2 ~ 141.59m2(実測) | Building area 建物面積 | | 99.36 sq m ~ 104.33 sq m (measured) 99.36m2 ~ 104.33m2(実測) | Driveway burden-road 私道負担・道路 | | 6m width asphalt paving 6m幅アスファルト舗装 | Completion date 完成時期(築年月) | | In late August 2013 2013年8月下旬 | Address 住所 | | Yokohama, Kanagawa Prefecture Isogo-ku, Yokodai 4-30-3 神奈川県横浜市磯子区洋光台4-30-3 | Traffic 交通 | | JR Negishi Line "Yokodai" walk 10 minutes JR根岸線「洋光台」歩10分
| Related links 関連リンク | | [Related Sites of this company] 【この会社の関連サイト】 | Person in charge 担当者より | | Person in charge of this is not 担当者こはせ | Contact お問い合せ先 | | Mitsui Rehouse Yokohama Mitsui Fudosan Realty (Ltd.) TEL: 045-319-3131 Please inquire as "saw SUUMO (Sumo)" 三井のリハウス横浜店三井不動産リアルティ(株)TEL:045-319-3131「SUUMO(スーモ)を見た」と問い合わせください | Building coverage, floor area ratio 建ぺい率・容積率 | | Building coverage: 40%, Volume ratio: 80% 建ぺい率:40%、容積率:80% | Time residents 入居時期 | | Immediate available 即入居可 | Land of the right form 土地の権利形態 | | Ownership 所有権 | Structure and method of construction 構造・工法 | | Wooden 2-story 木造2階建 | Construction 施工 | | One construction Co., Ltd. 一建設株式会社 | Use district 用途地域 | | One low-rise 1種低層 | Land category 地目 | | Residential land 宅地 | Overview and notices その他概要・特記事項 | | Contact: Kowase, Building confirmation number: first H24SBC- sure 05785H No. 担当者:こはせ、建築確認番号:第H24SBC-確05785H号 | Company profile 会社概要 | | <Mediation> Minister of Land, Infrastructure and Transport (13) No. 000777 (one company) Property distribution management Association (Corporation) metropolitan area real estate Fair Trade Council member Mitsui Rehouse Yokohama Mitsui Fudosan Realty Co. Yubinbango220-0004 Kanagawa Prefecture, Nishi-ku, Yokohama-shi Kitasaiwai 1-4-1 Tenri building <仲介>国土交通大臣(13)第000777号(一社)不動産流通経営協会会員 (公社)首都圏不動産公正取引協議会加盟三井のリハウス横浜店三井不動産リアルティ(株)〒220-0004 神奈川県横浜市西区北幸1-4-1 天理ビル |
Local guide map現地案内図 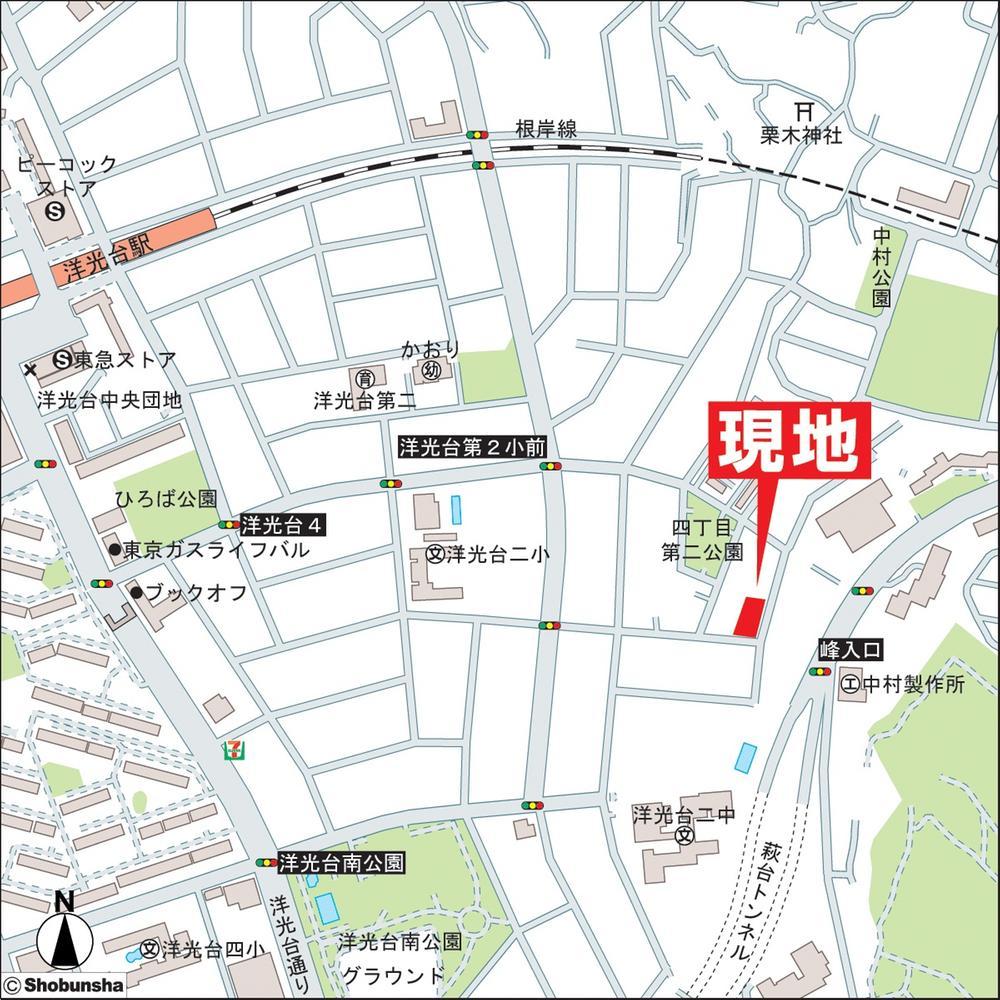 Station 10-minute walk
駅徒歩10分
Local appearance photo現地外観写真 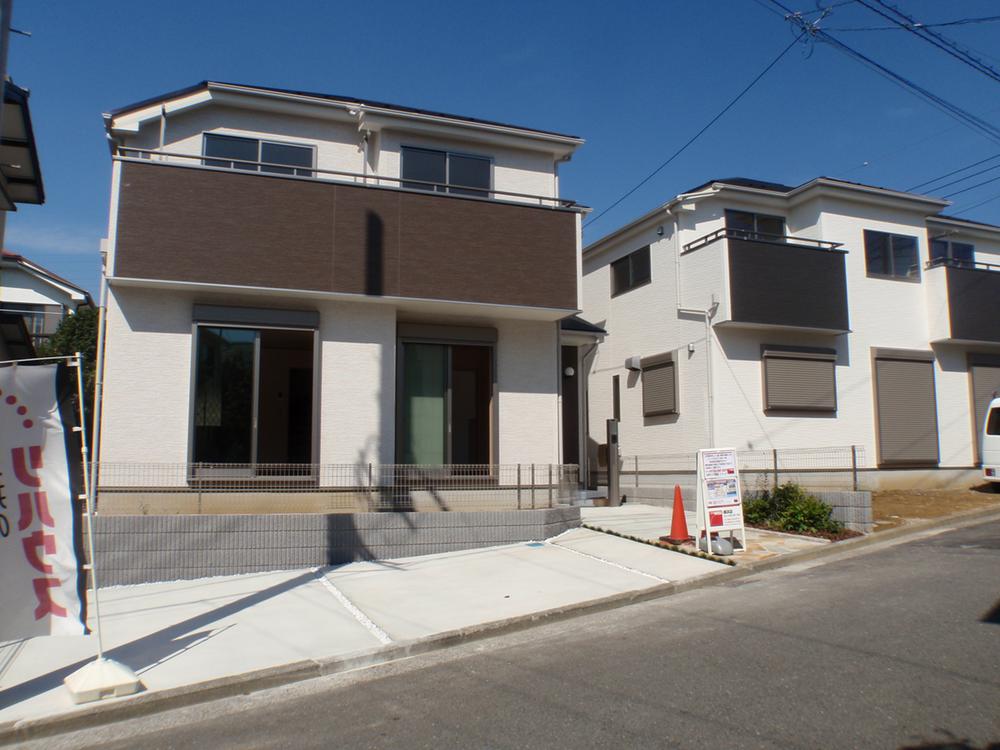 Local (09 May 2013) Shooting
現地(2013年09月)撮影
Bathroom浴室 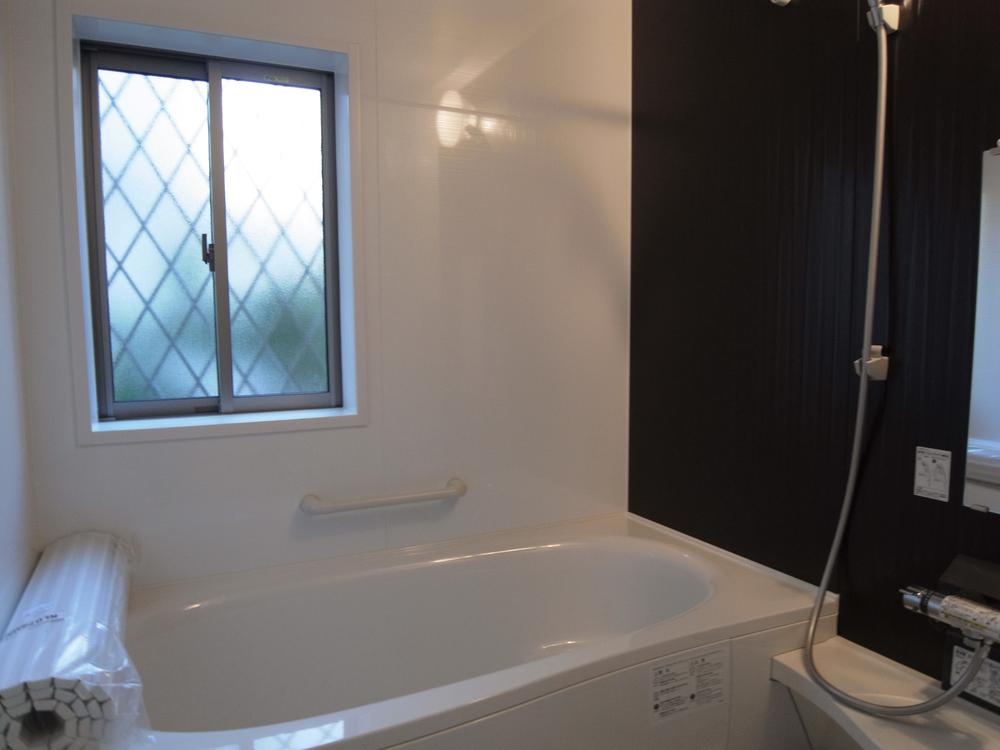 4 Building appearance of the bathroom
4号棟バスルームの様子
Kitchenキッチン 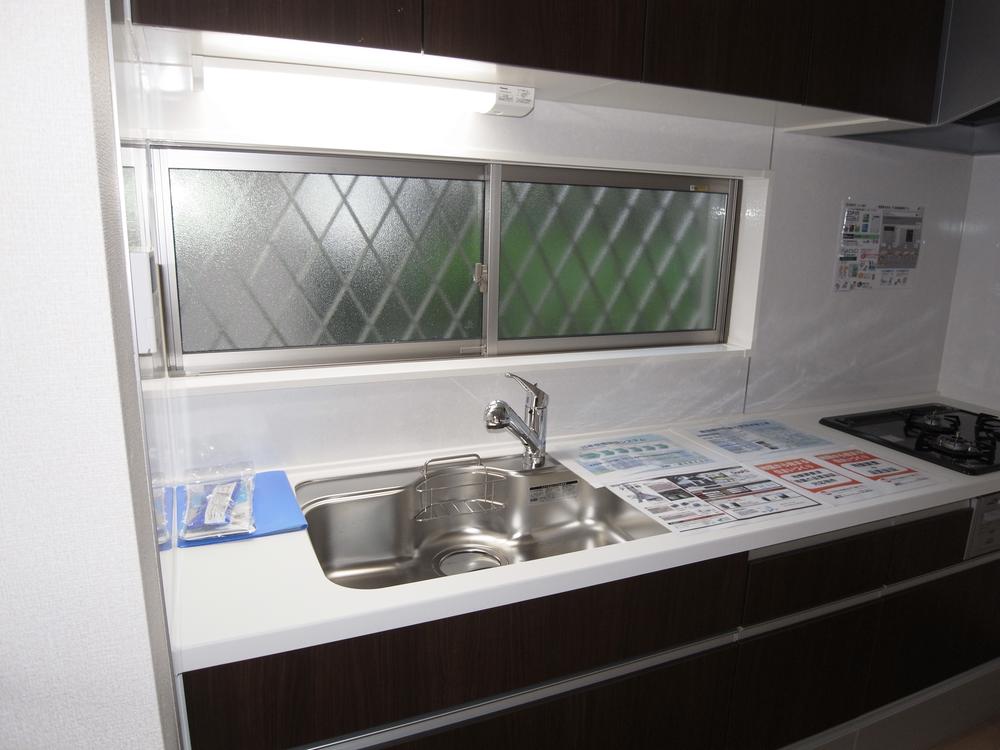 1 Building appearance of the kitchen
1号棟キッチンの様子
Toiletトイレ 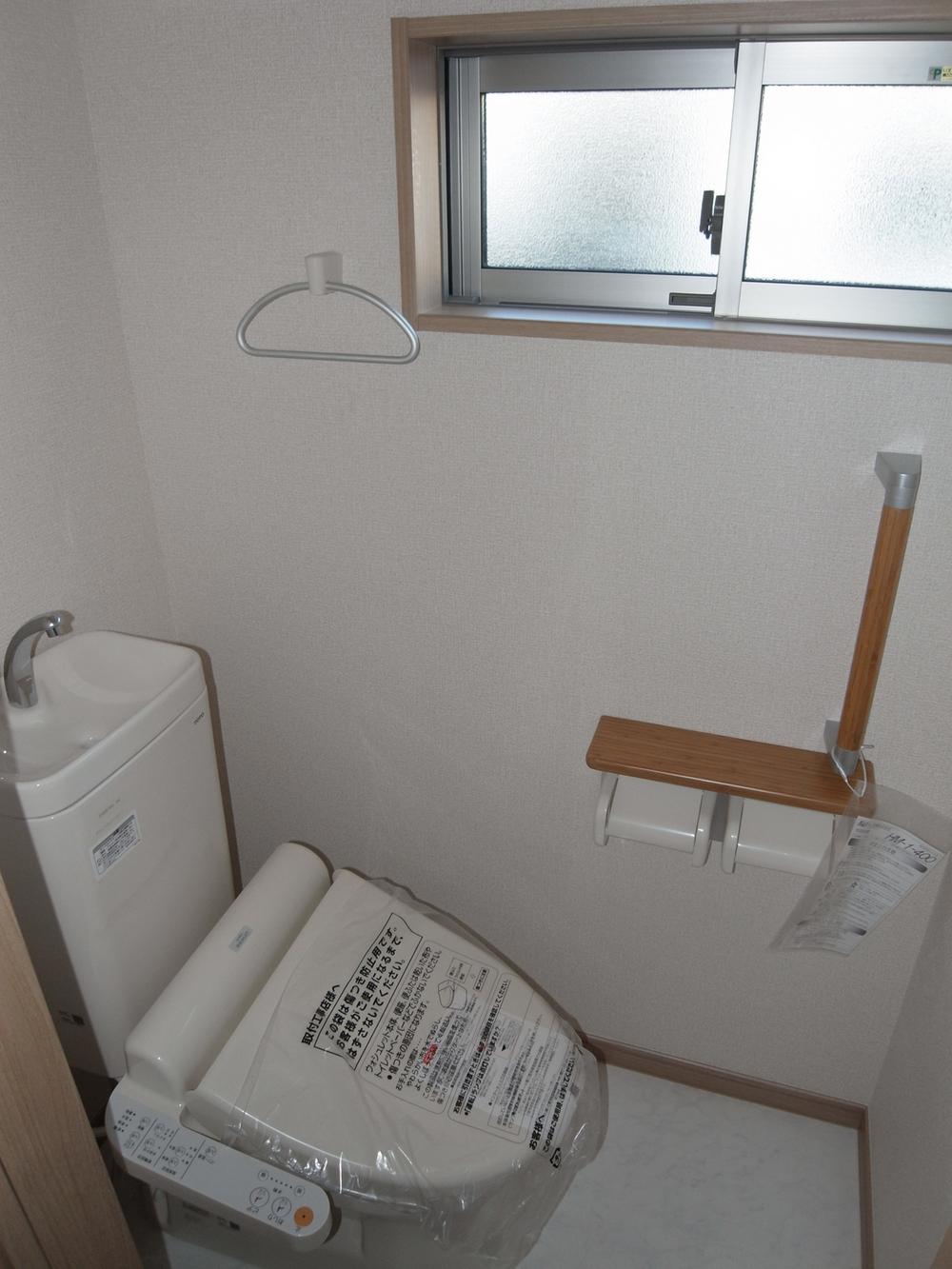 It is with a small window in the toilet.
トイレにも小窓付きです。
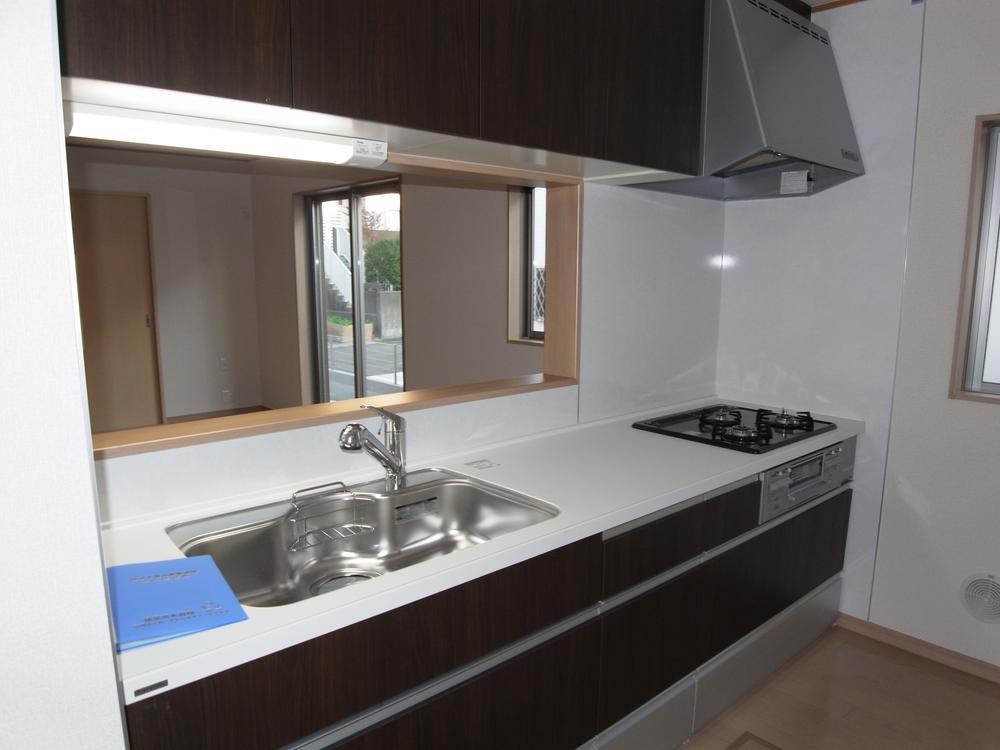 Other Equipment
その他設備
Supermarketスーパー 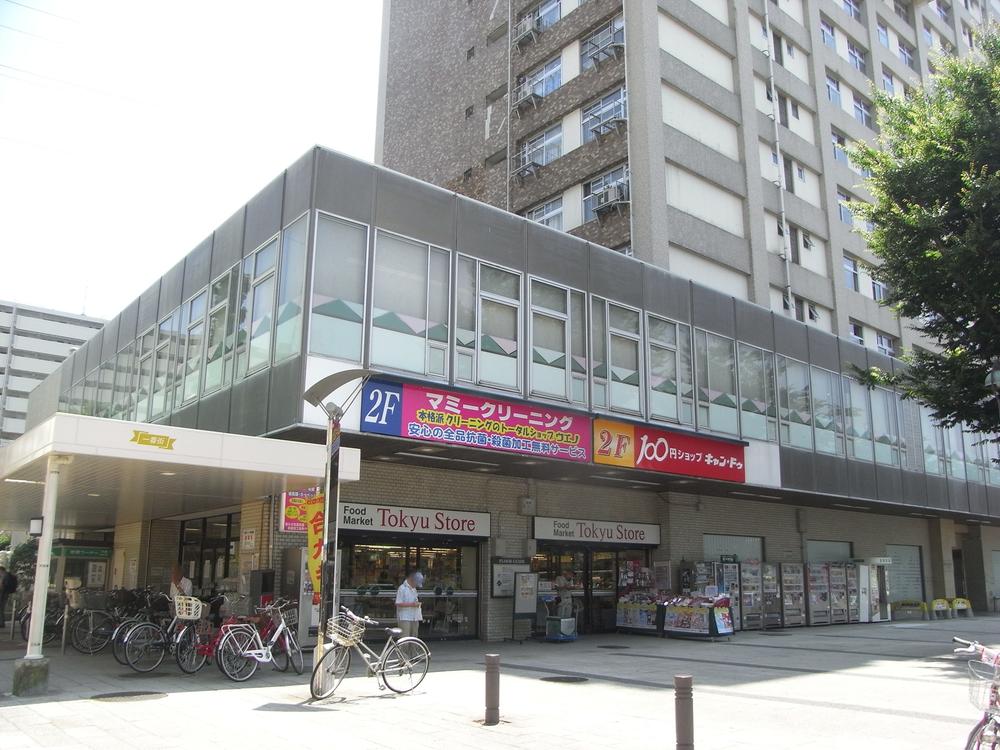 817m until Yokodai Tokyu Store Chain
洋光台東急ストアまで817m
Other introspectionその他内観 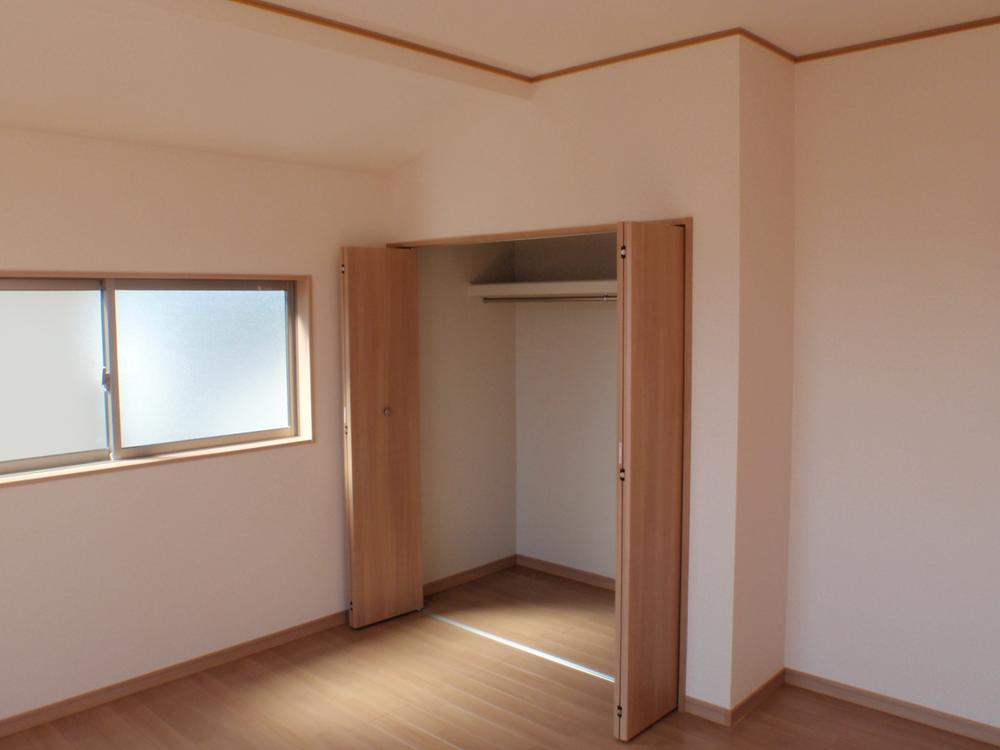 State of Western-style
洋室の様子
The entire compartment Figure全体区画図 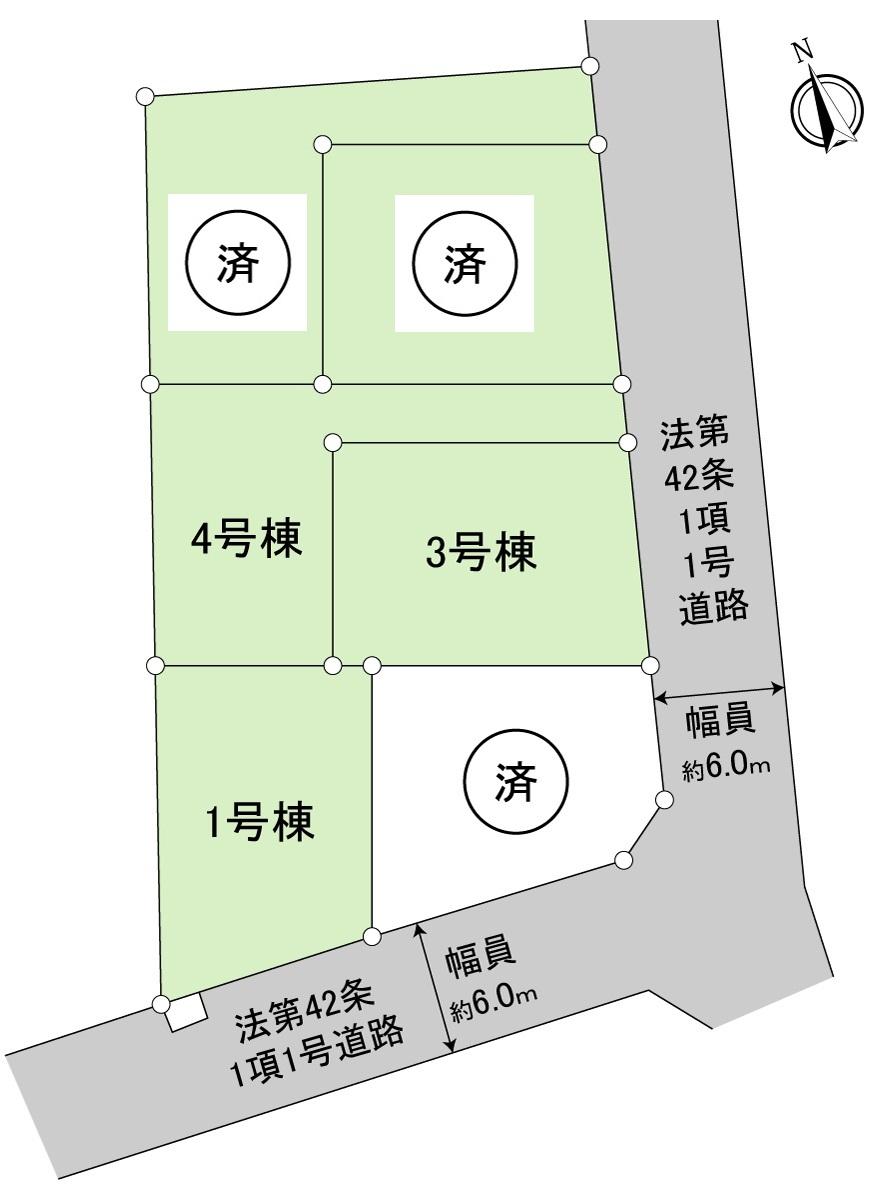 All six compartment 3 compartment sale
全6区画中3区画販売
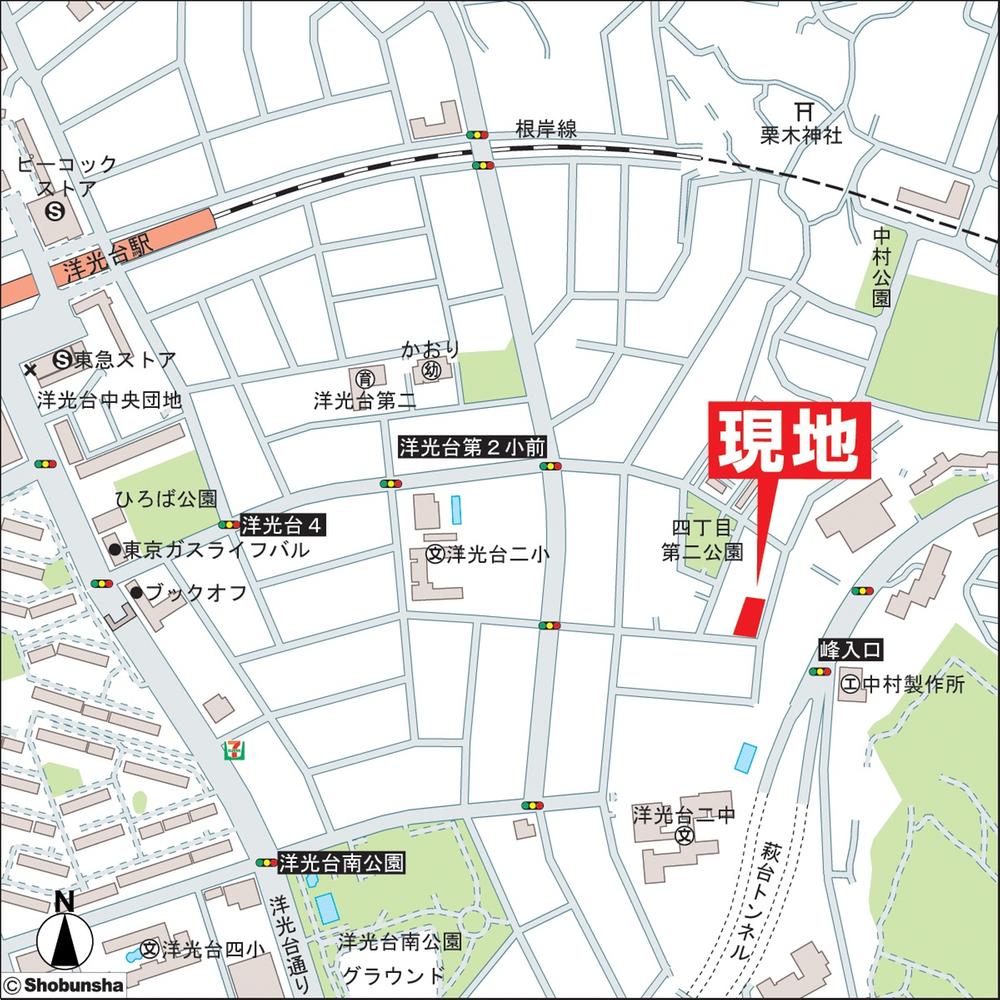 Local guide map
現地案内図
Otherその他 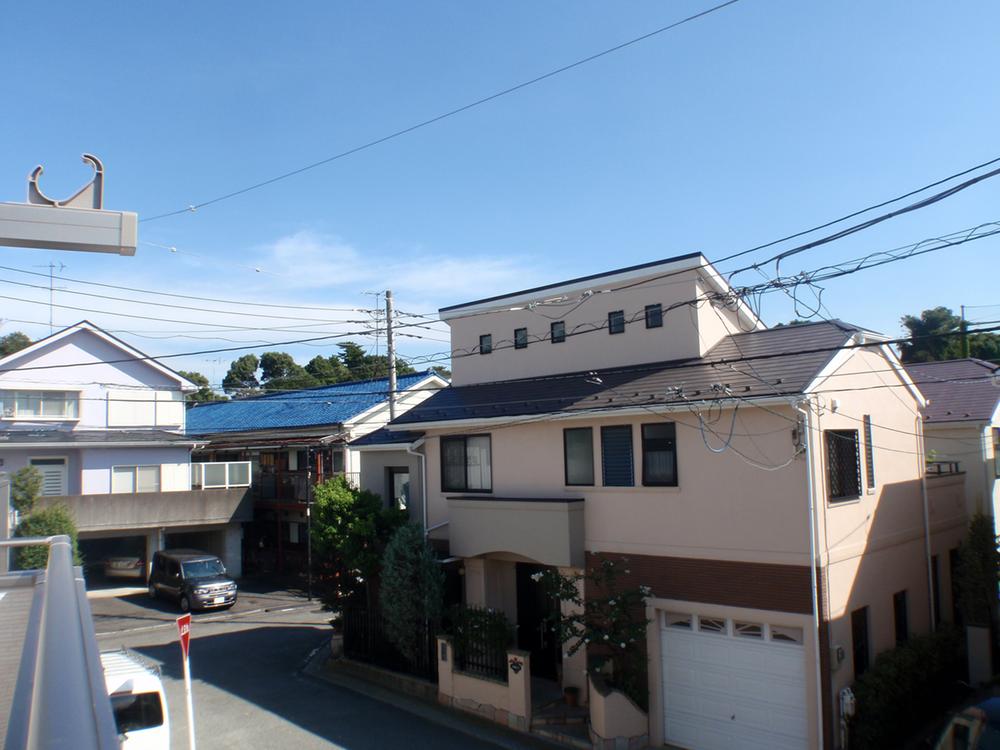 View from the second floor
2階からの眺望
Floor plan間取り図 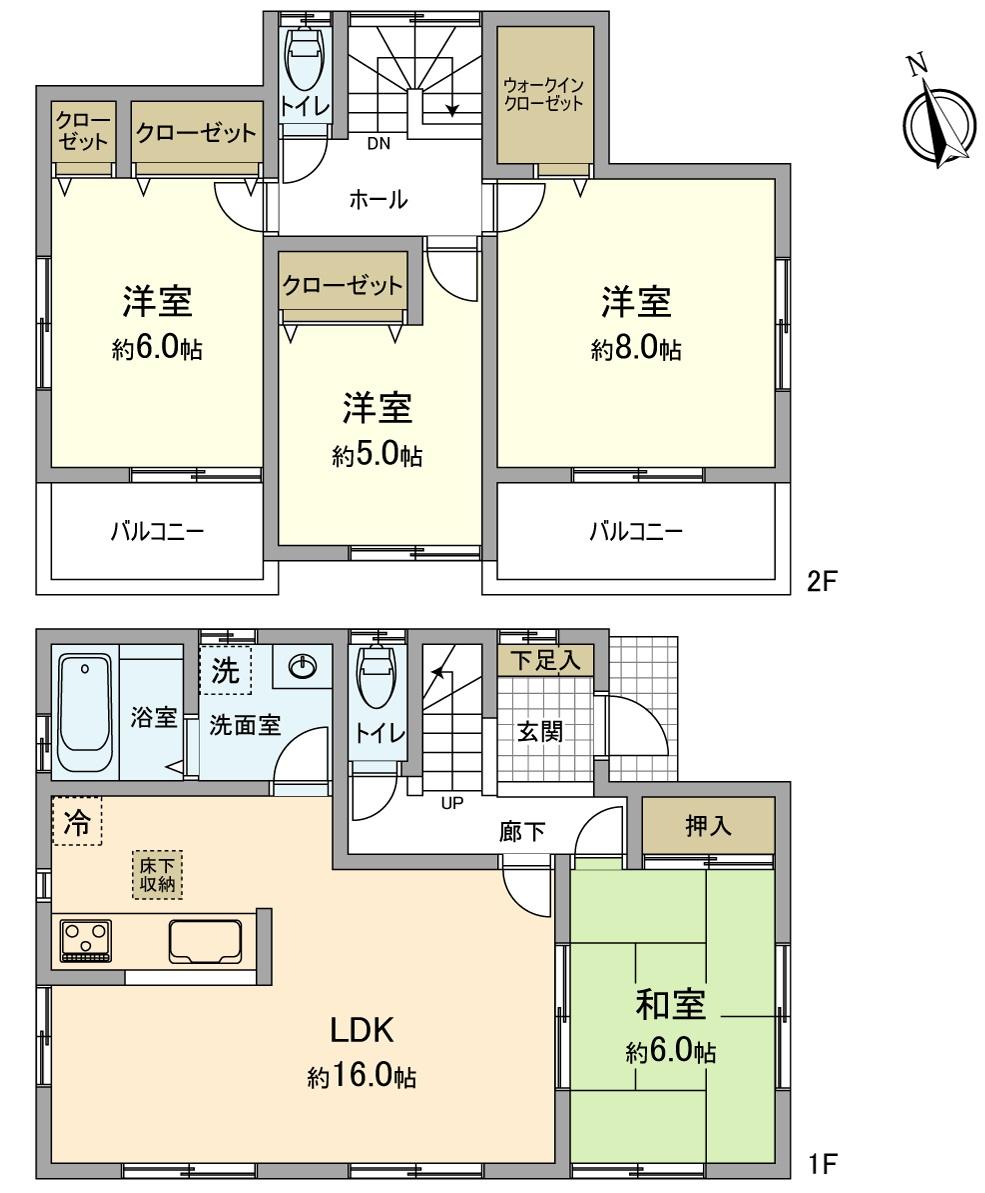 (3 Building), Price 48,800,000 yen, 4LDK, Land area 134.66 sq m , Building area 101.01 sq m
(3号棟)、価格4880万円、4LDK、土地面積134.66m2、建物面積101.01m2
Kitchenキッチン 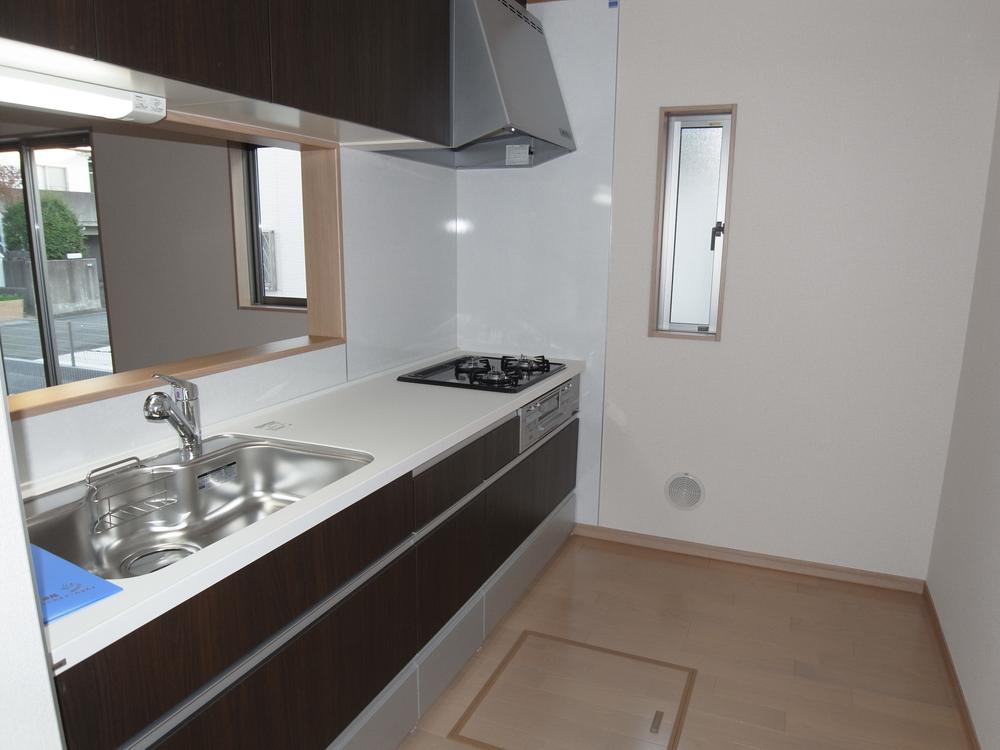 Building 3 state of the kitchen
3号棟キッチンの様子
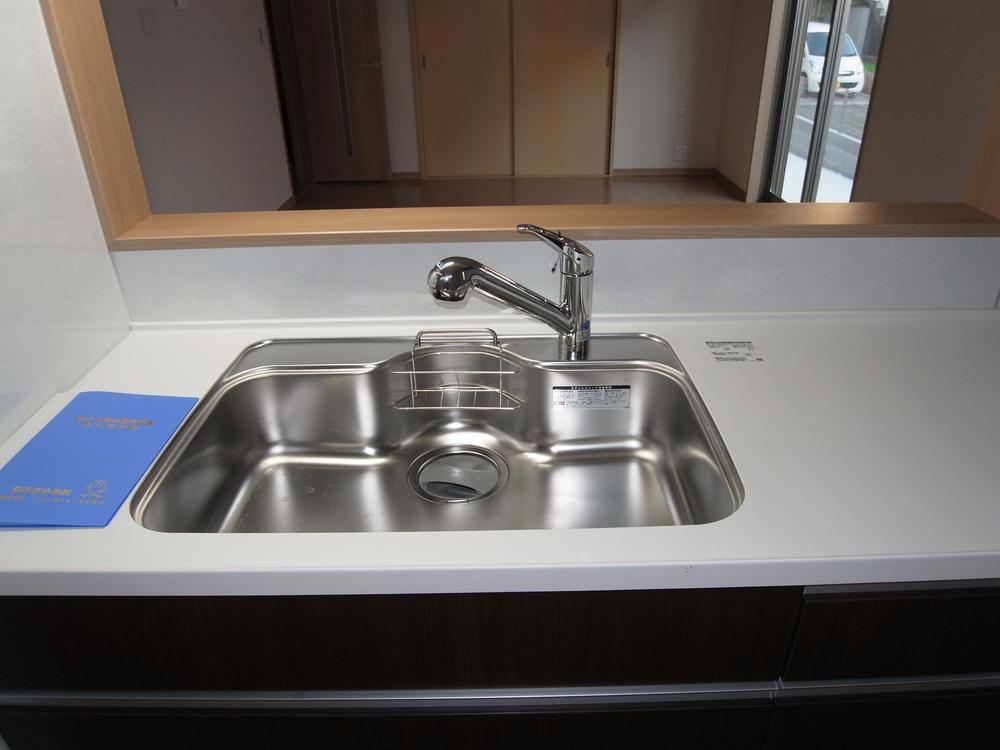 Other Equipment
その他設備
Supermarketスーパー 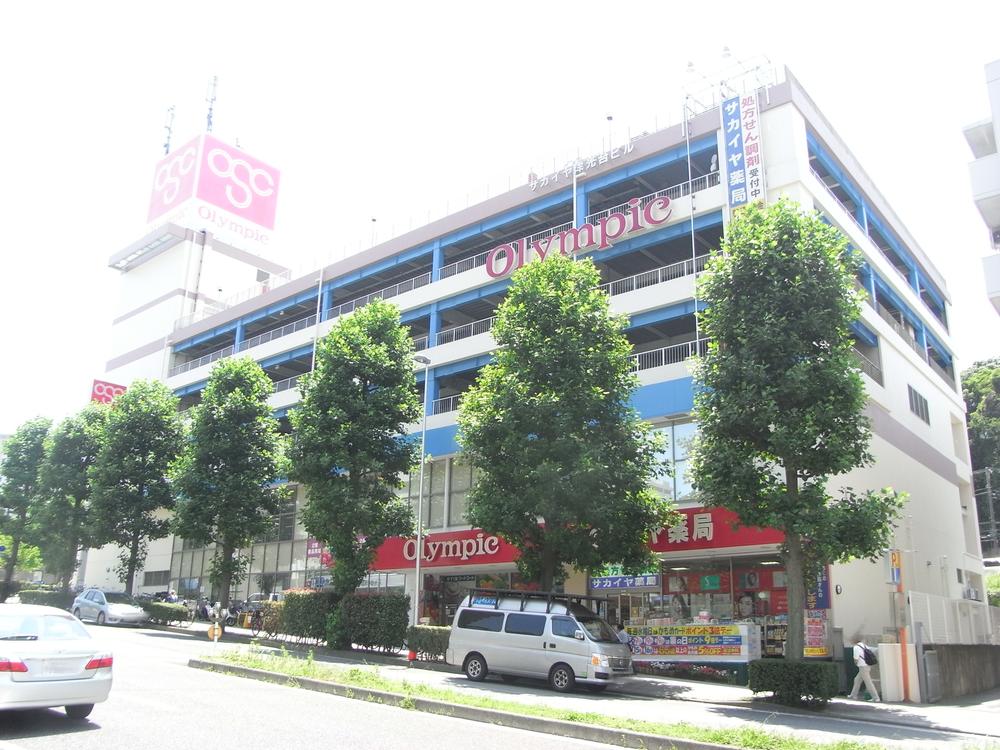 817m to Olympic hypermarket Yokodai shop
Olympicハイパーマーケット洋光台店まで817m
Otherその他 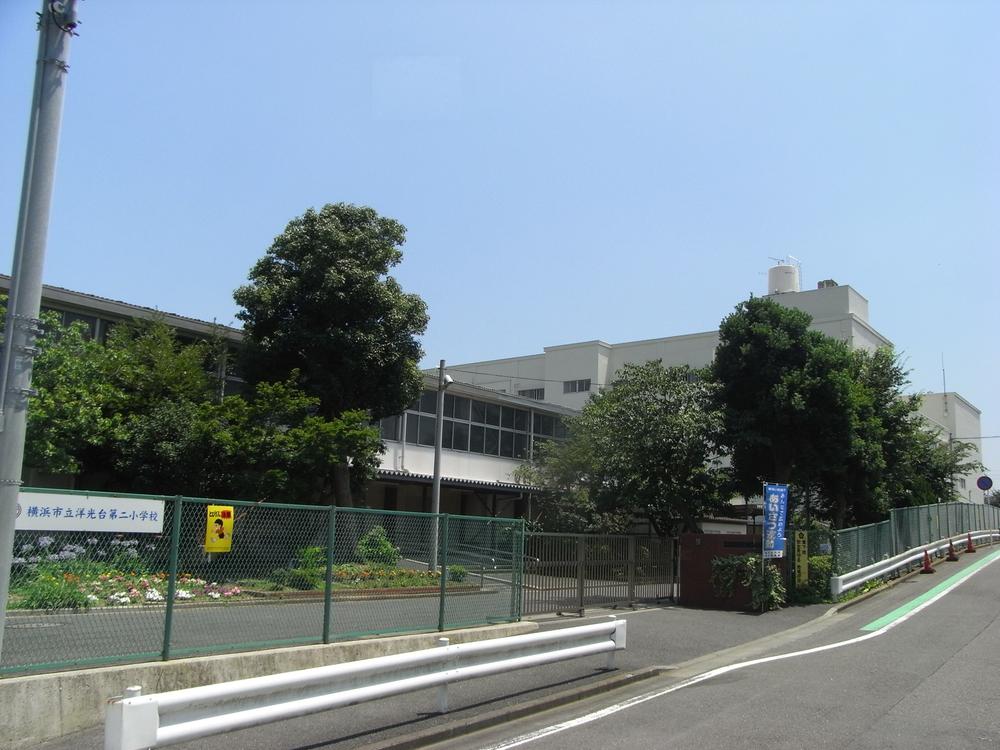 Yokodai second elementary school (about 380m) walk about 5 minutes
洋光台第二小学校(約380m)徒歩約5分
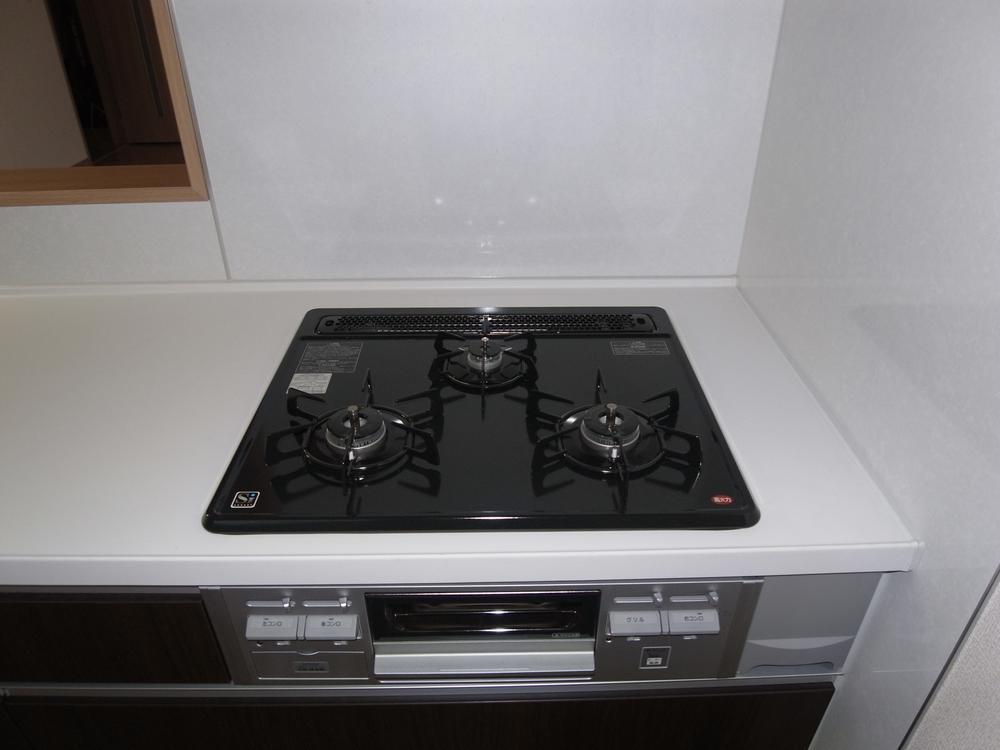 Other Equipment
その他設備
Junior high school中学校 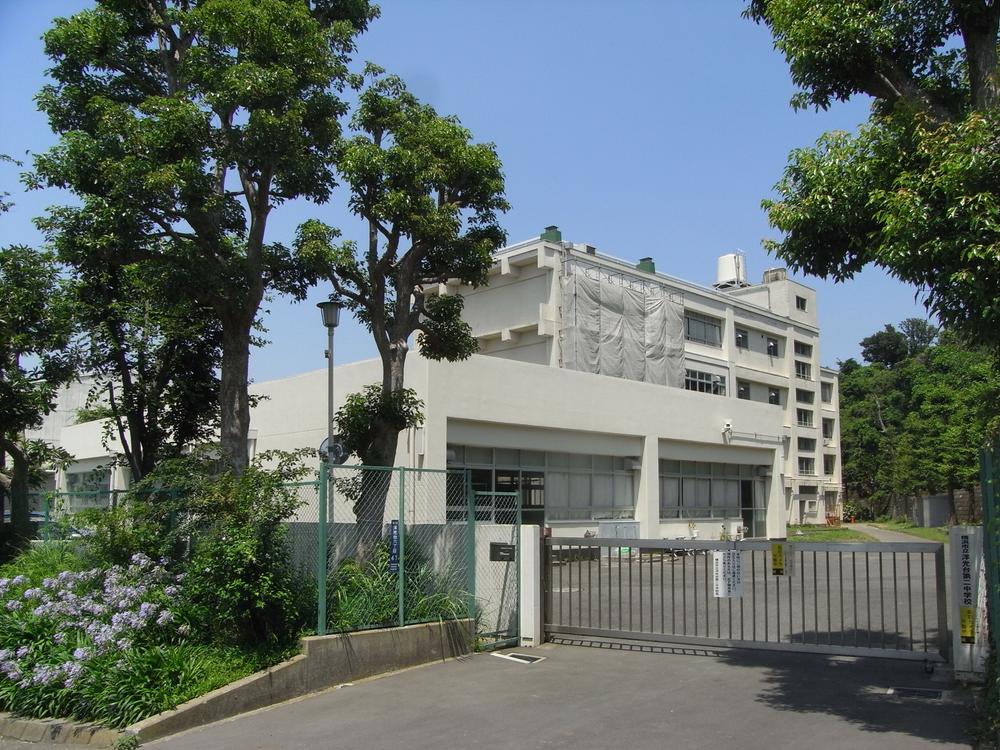 Yokohama Municipal Yokodai 511m until the second junior high school
横浜市立洋光台第二中学校まで511m
Floor plan間取り図 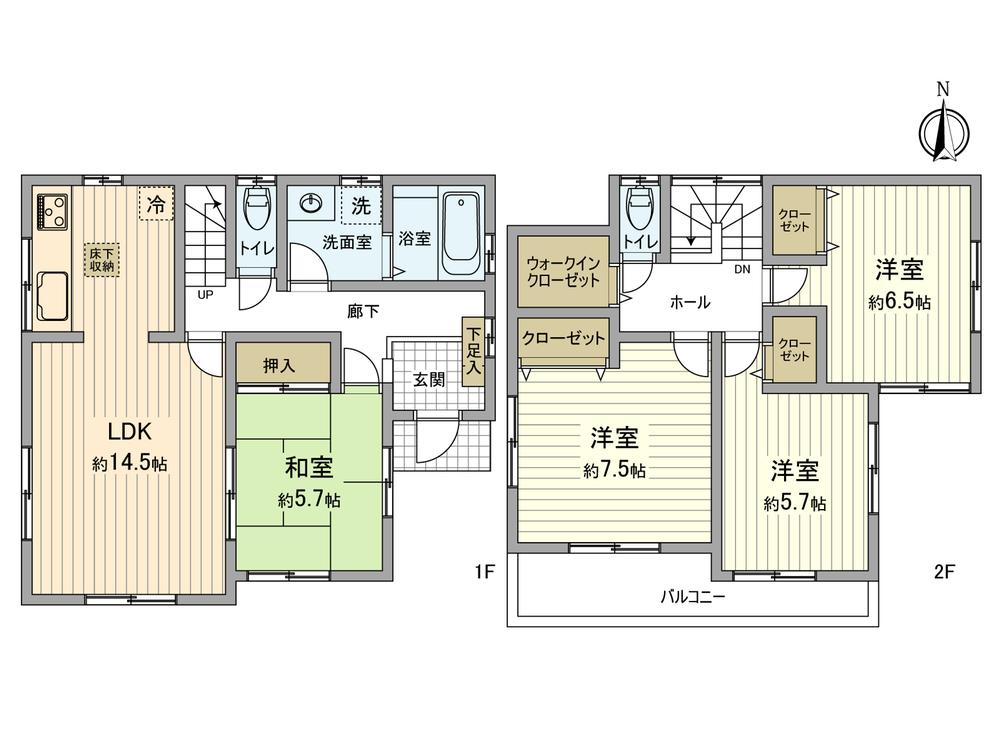 Station 10-minute walk
駅徒歩10分
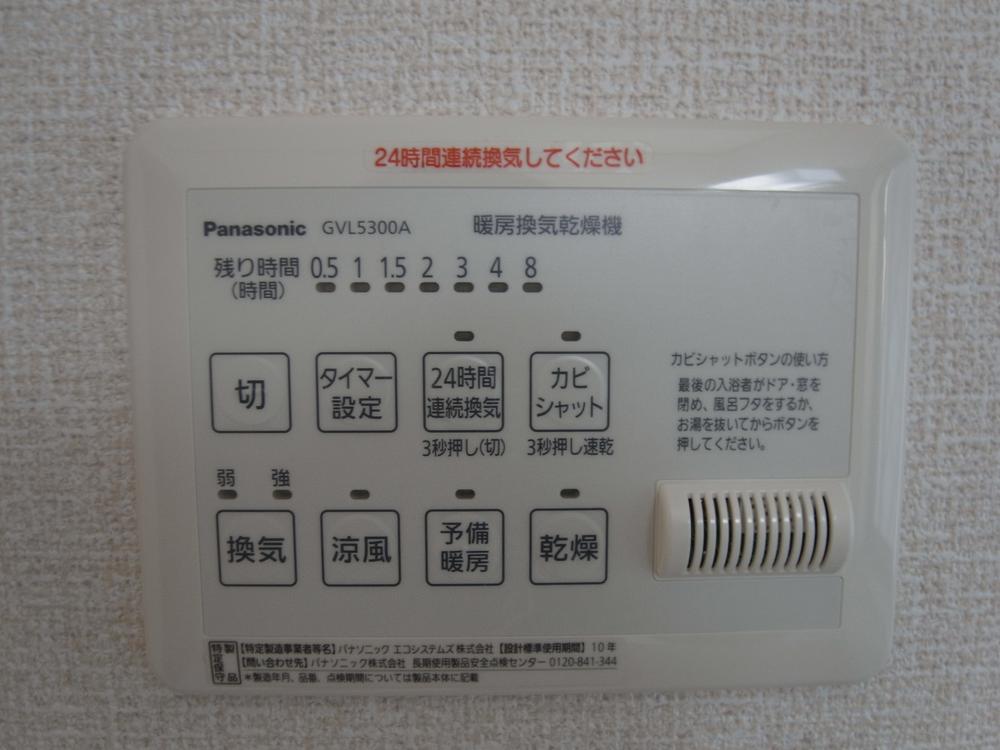 Other Equipment
その他設備
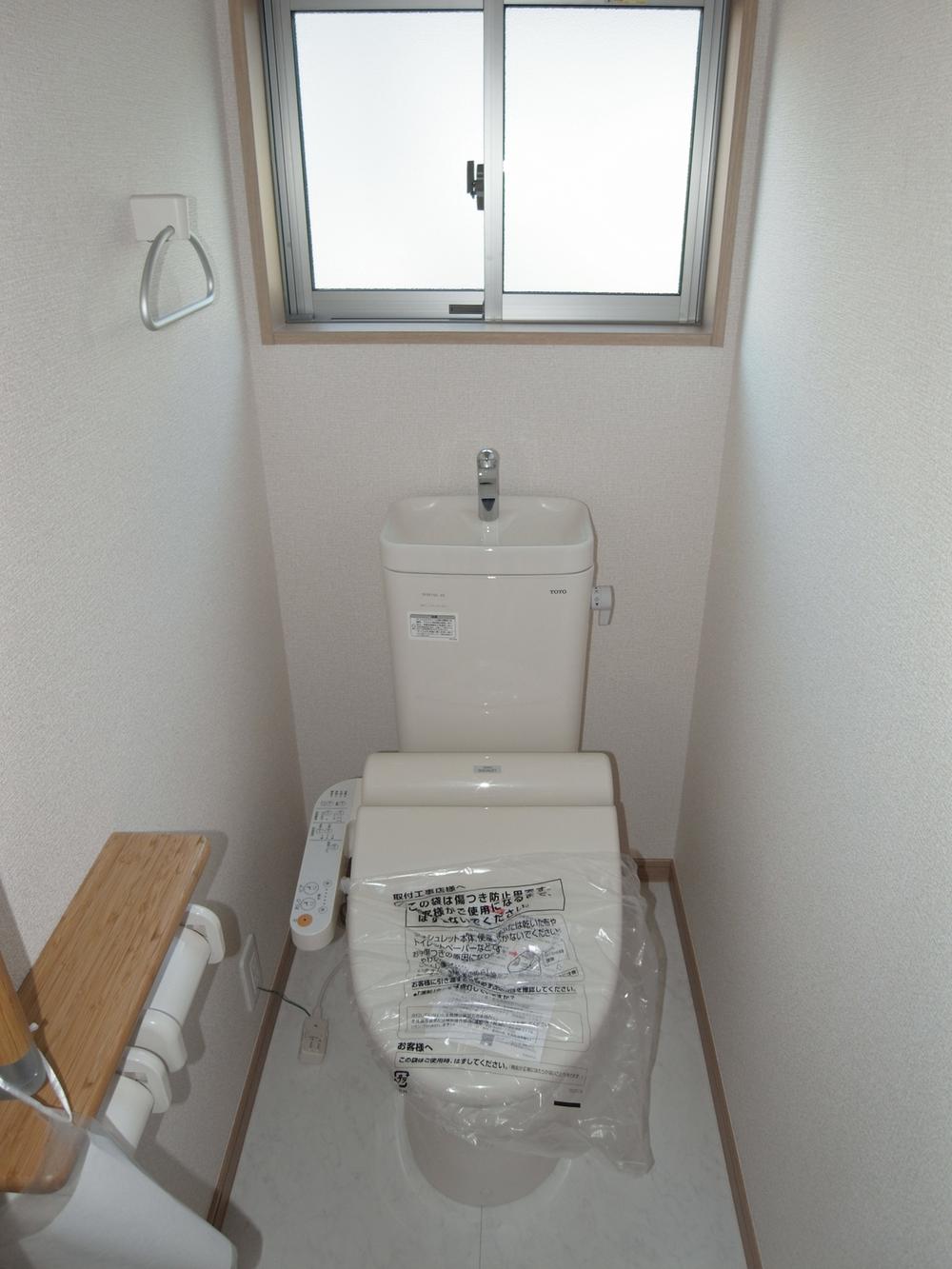 Other Equipment
その他設備
Station駅 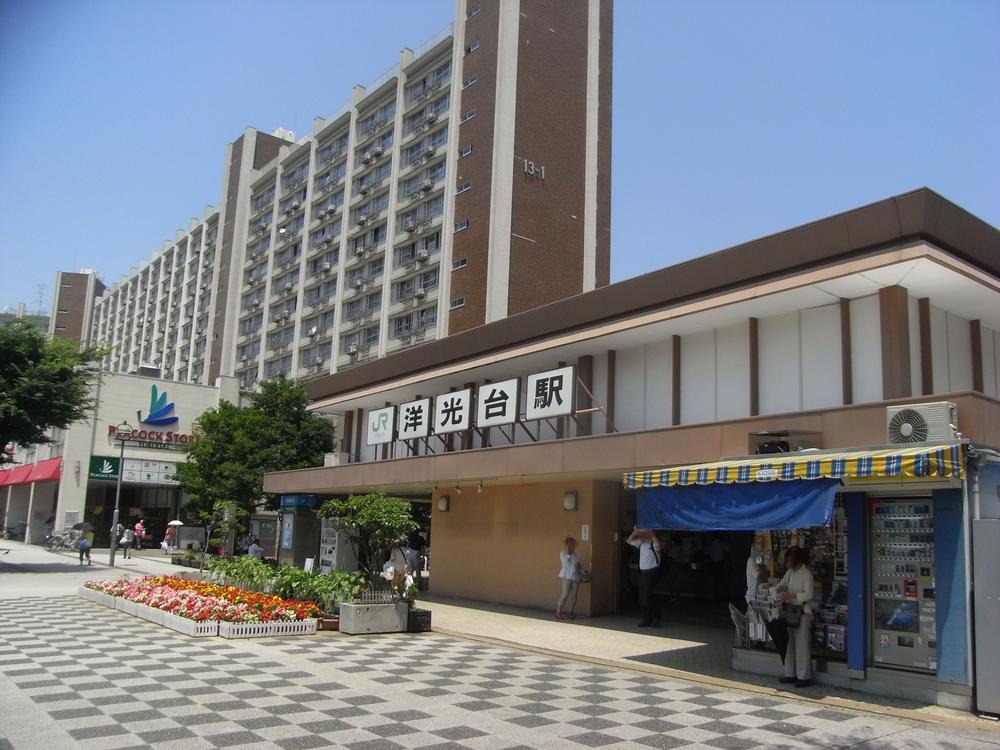 Yokodai 800m before Station
洋光台駅前まで800m
Park公園 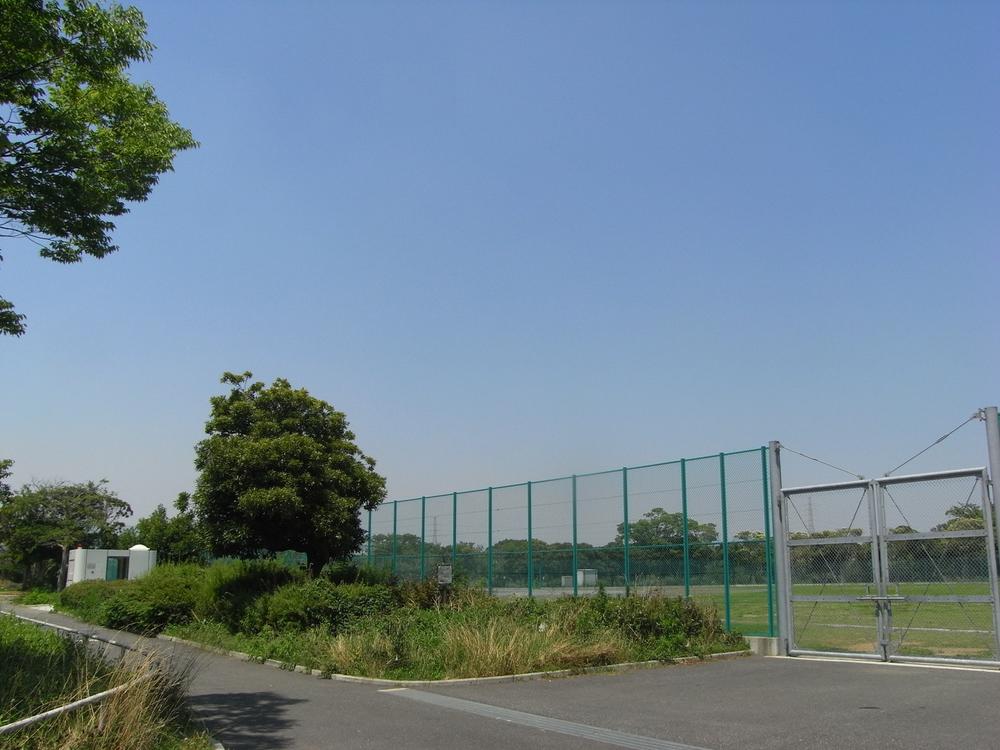 Yokodai to South Park 689m
洋光台南公園まで689m
Location
|
























