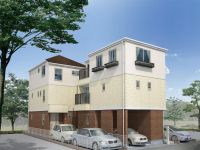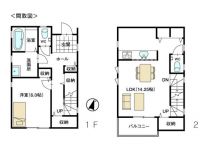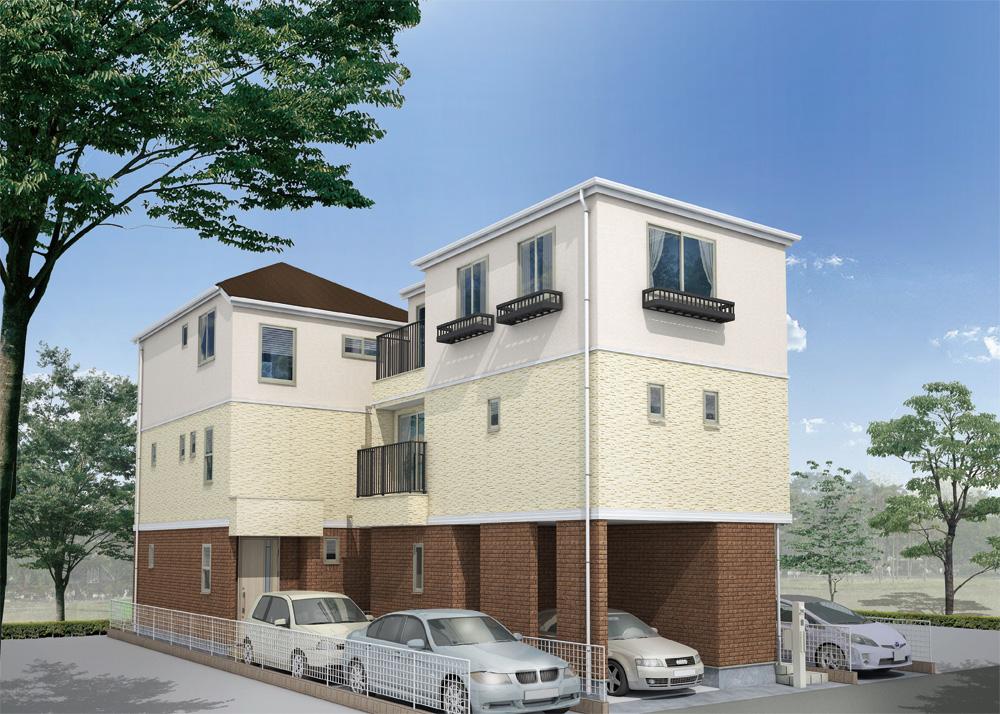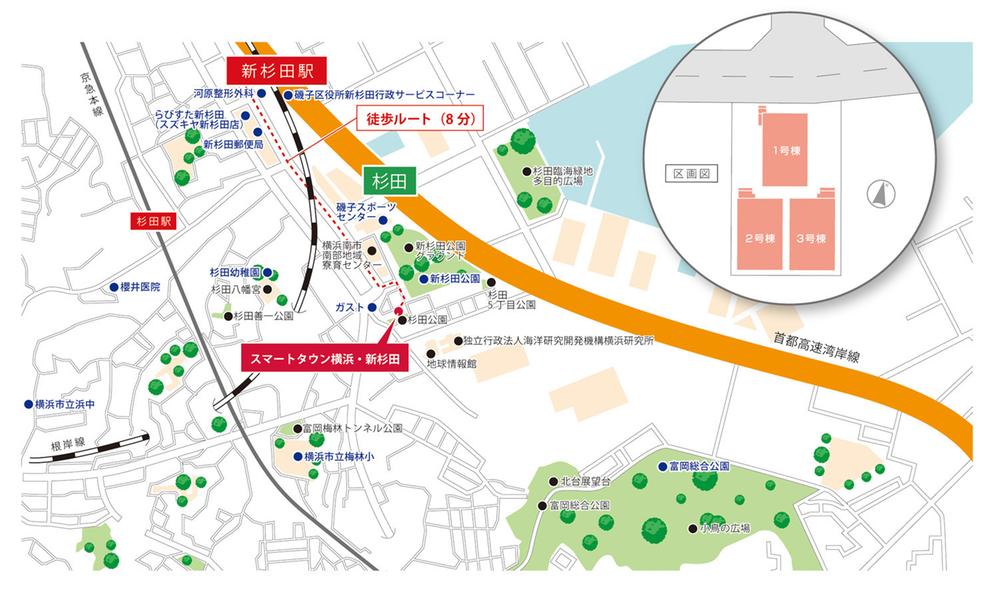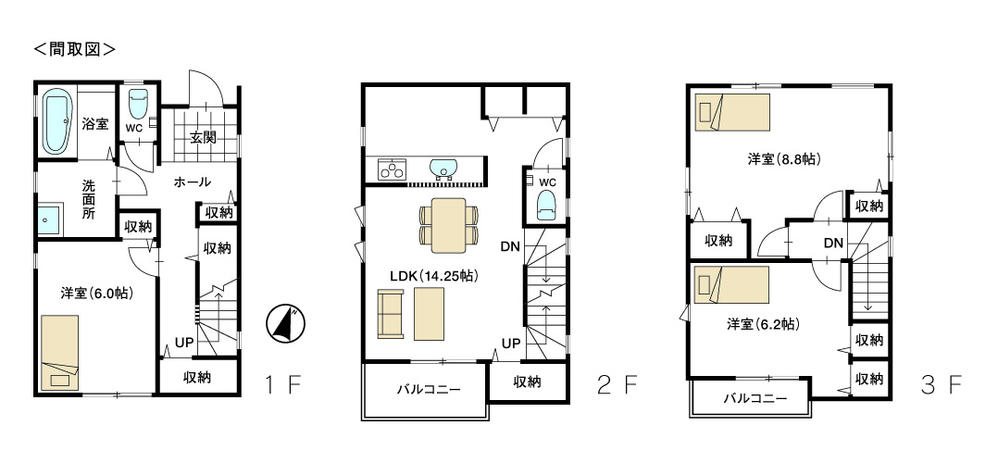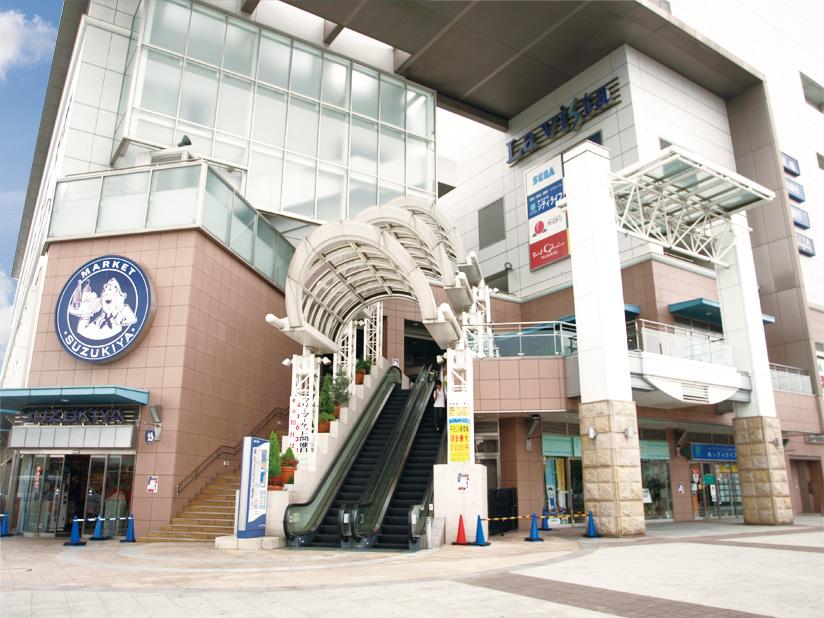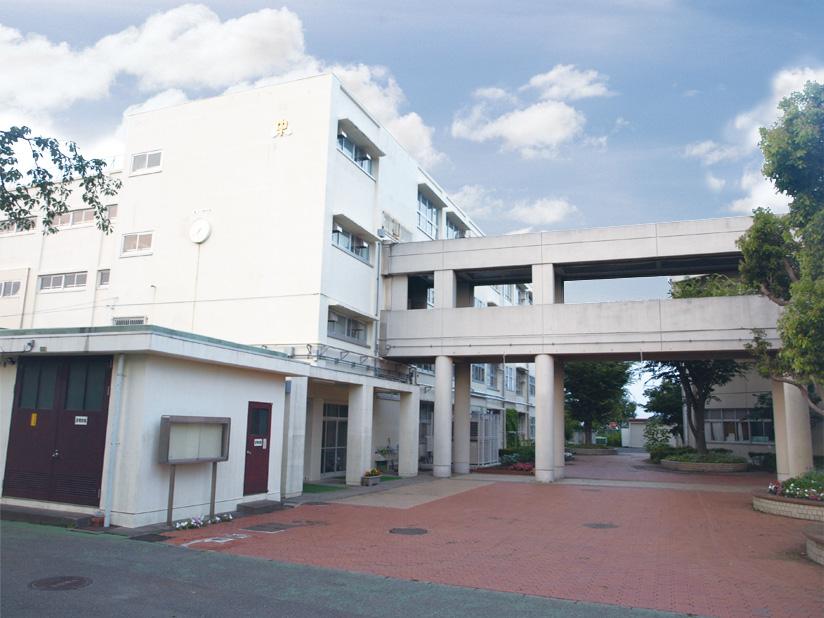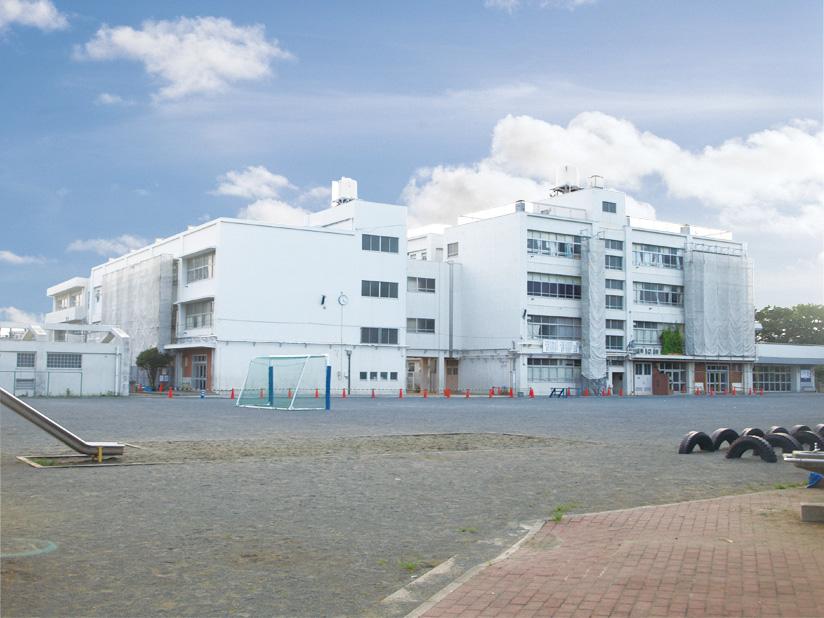|
|
Yokohama, Kanagawa Prefecture Isogo-ku,
神奈川県横浜市磯子区
|
|
JR Negishi Line "Shinsugita" walk 8 minutes
JR根岸線「新杉田」歩8分
|
|
Higashi Nihon House Co., Ltd. [Seller] Article. JR Negishi Line "Shinsugita Station" an 8-minute walk. 2 × 4 construction method adopted, Also carried out for a further ground improvement. Standard with home energy management a (HEMS).
東日本ハウス【売主】物件。JR根岸線「新杉田駅」徒歩8分。2×4工法採用、さらに地盤改良も実施。ホームエネルギーマネジメント(HEMS)を標準搭載。
|
Features pickup 特徴ピックアップ | | Pre-ground survey / 2 along the line more accessible / Starting station / Face-to-face kitchen / Walk-in closet / Three-story or more 地盤調査済 /2沿線以上利用可 /始発駅 /対面式キッチン /ウォークインクロゼット /3階建以上 |
Event information イベント情報 | | Local tours (please visitors to direct local) schedule / Every Saturday, Sunday and public holidays time / 10:00 ~ 18:00 New Year, We will hold a "New Year's first sell business meetings" than 6 days. Please, Please come. 現地見学会(直接現地へご来場ください)日程/毎週土日祝時間/10:00 ~ 18:00新年は、6日より「新春初売り商談会」を開催します。ぜひ、ご来場下さい。 |
Price 価格 | | 41,500,000 yen 4150万円 |
Floor plan 間取り | | 3LDK 3LDK |
Units sold 販売戸数 | | 1 units 1戸 |
Total units 総戸数 | | 3 units 3戸 |
Land area 土地面積 | | 72.55 sq m (registration) 72.55m2(登記) |
Building area 建物面積 | | 98.53 sq m (registration) 98.53m2(登記) |
Driveway burden-road 私道負担・道路 | | Nothing 無 |
Completion date 完成時期(築年月) | | March 2014 2014年3月 |
Address 住所 | | Yokohama, Kanagawa Prefecture Isogo-ku, Sugita 5 神奈川県横浜市磯子区杉田5 |
Traffic 交通 | | JR Negishi Line "Shinsugita" walk 8 minutes
Keikyu main line "Sugita" walk 14 minutes JR根岸線「新杉田」歩8分
京急本線「杉田」歩14分
|
Contact お問い合せ先 | | East House Co., Ltd. Tokyo Head Office Real Estate Division TEL: 0800-809-8492 [Toll free] mobile phone ・ Also available from PHS
Caller ID is not notified
Please contact the "saw SUUMO (Sumo)"
If it does not lead, If the real estate company 東日本ハウス(株)東京本社不動産事業部TEL:0800-809-8492【通話料無料】携帯電話・PHSからもご利用いただけます
発信者番号は通知されません
「SUUMO(スーモ)を見た」と問い合わせください
つながらない方、不動産会社の方は
|
Building coverage, floor area ratio 建ぺい率・容積率 | | 60% ・ 200% 60%・200% |
Time residents 入居時期 | | March 2014 schedule 2014年3月予定 |
Land of the right form 土地の権利形態 | | Ownership 所有権 |
Structure and method of construction 構造・工法 | | Wooden three-story (2 × 4 construction method) 木造3階建(2×4工法) |
Construction 施工 | | East House Co., Ltd. 東日本ハウス(株) |
Use district 用途地域 | | One dwelling 1種住居 |
Overview and notices その他概要・特記事項 | | Facilities: Public Water Supply, This sewage, City gas, Building confirmation number: H25SHC112641, Parking: car space 設備:公営水道、本下水、都市ガス、建築確認番号:H25SHC112641、駐車場:カースペース |
Company profile 会社概要 | | <Seller> Minister of Land, Infrastructure and Transport (11) No. 002167 East House Co., Ltd. Tokyo Head Office Real Estate Division Yubinbango102-0072 Tokyo, Chiyoda-ku, Iidabashi 4-3-8 East Iidabashi building <売主>国土交通大臣(11)第002167号東日本ハウス(株)東京本社不動産事業部〒102-0072 東京都千代田区飯田橋4-3-8 東日本飯田橋ビル |
