New Homes » Kanto » Kanagawa Prefecture » Yokohama Isogo-ku
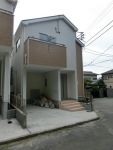 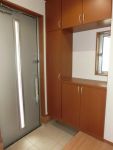
| | Yokohama, Kanagawa Prefecture Isogo-ku, 神奈川県横浜市磯子区 |
| Blue Line "Yoshino-cho" walk 18 minutes ブルーライン「吉野町」歩18分 |
| Is a flat situated to the station in a quiet residential area. Is a newly built condominium with solar power system. 閑静な住宅街で駅まで平坦な立地です。太陽光発電システム付きの新築分譲住宅です。 |
Features pickup 特徴ピックアップ | | Immediate Available / Facing south / System kitchen / Bathroom Dryer / Japanese-style room / Washbasin with shower / Toilet 2 places / Bathroom 1 tsubo or more / 2-story / Underfloor Storage / TV monitor interphone / Water filter / City gas / Flat terrain 即入居可 /南向き /システムキッチン /浴室乾燥機 /和室 /シャワー付洗面台 /トイレ2ヶ所 /浴室1坪以上 /2階建 /床下収納 /TVモニタ付インターホン /浄水器 /都市ガス /平坦地 | Price 価格 | | 32,800,000 yen 3280万円 | Floor plan 間取り | | 4LDK 4LDK | Units sold 販売戸数 | | 1 units 1戸 | Total units 総戸数 | | 3 units 3戸 | Land area 土地面積 | | 100.44 sq m (measured) 100.44m2(実測) | Building area 建物面積 | | 95.58 sq m (registration) 95.58m2(登記) | Driveway burden-road 私道負担・道路 | | Nothing, North 4m width, Southwest 4m width 無、北4m幅、南西4m幅 | Completion date 完成時期(築年月) | | September 2013 2013年9月 | Address 住所 | | Yokohama, Kanagawa Prefecture Isogo-ku, above the town 神奈川県横浜市磯子区上町 | Traffic 交通 | | Blue Line "Yoshino-cho" walk 18 minutes ブルーライン「吉野町」歩18分
| Contact お問い合せ先 | | TEL: 0800-808-9749 [Toll free] mobile phone ・ Also available from PHS
Caller ID is not notified
Please contact the "saw SUUMO (Sumo)"
If it does not lead, If the real estate company TEL:0800-808-9749【通話料無料】携帯電話・PHSからもご利用いただけます
発信者番号は通知されません
「SUUMO(スーモ)を見た」と問い合わせください
つながらない方、不動産会社の方は
| Building coverage, floor area ratio 建ぺい率・容積率 | | 60% ・ 160% 60%・160% | Time residents 入居時期 | | Immediate available 即入居可 | Land of the right form 土地の権利形態 | | Ownership 所有権 | Structure and method of construction 構造・工法 | | Wooden 2-story 木造2階建 | Use district 用途地域 | | One dwelling 1種住居 | Overview and notices その他概要・特記事項 | | Facilities: Public Water Supply, This sewage, City gas, Building confirmation number: No. 13UDI2K Ken 00090 設備:公営水道、本下水、都市ガス、建築確認番号:第13UDI2K建00090号 | Company profile 会社概要 | | <Mediation> Governor of Kanagawa Prefecture (10) No. 010799 (the company), Kanagawa Prefecture Building Lots and Buildings Transaction Business Association (Corporation) metropolitan area real estate Fair Trade Council member Usui Home (Ltd.) Sugita shop Yubinbango235-0036 Nakahara, Yokohama, Kanagawa Prefecture Isogo-ku, 4-26-27 <仲介>神奈川県知事(10)第010799号(社)神奈川県宅地建物取引業協会会員 (公社)首都圏不動産公正取引協議会加盟ウスイホーム(株)杉田店〒235-0036 神奈川県横浜市磯子区中原4-26-27 |
Local appearance photo現地外観写真 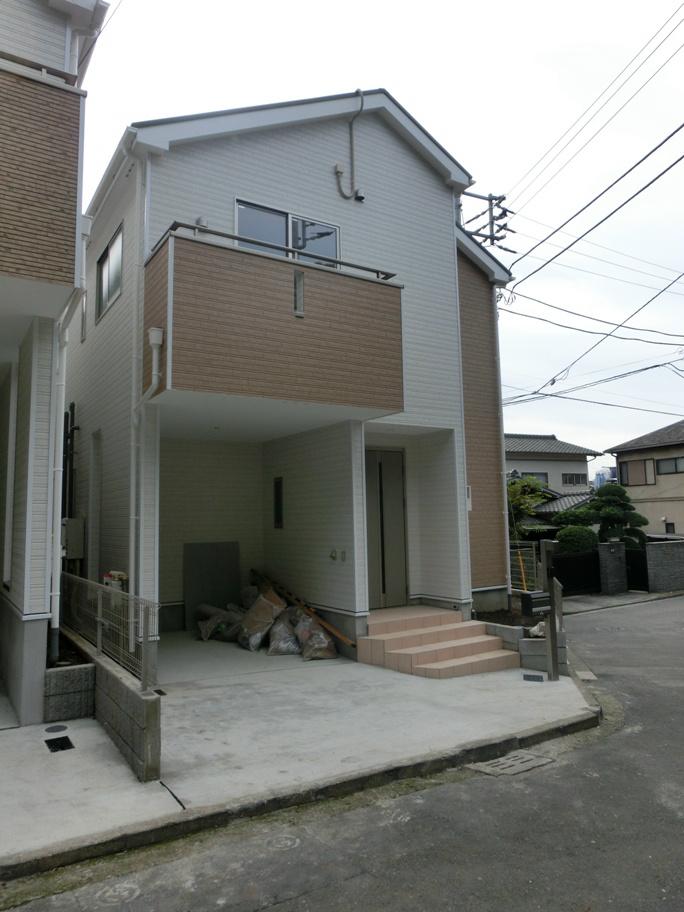 Building completed already. Same day preview is available.
建物完成済。即日内見可能です。
Otherその他 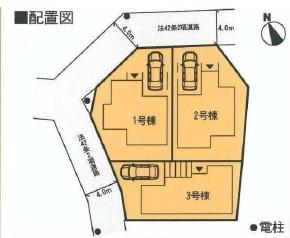 Newly built condominiums all three buildings site
新築分譲住宅全3棟現場
Entrance玄関 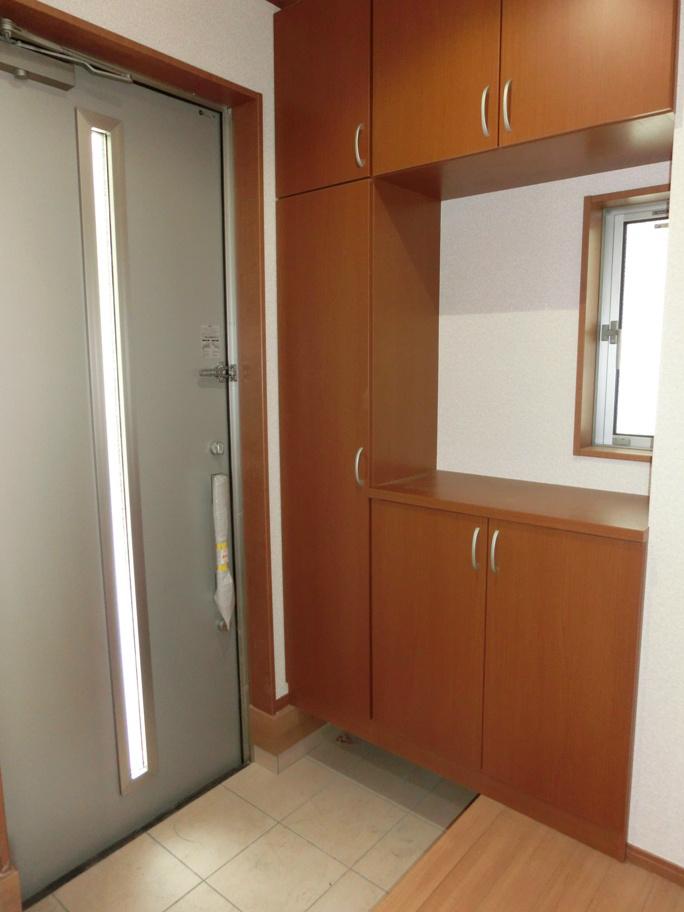 Entrance with large shoes cloak
大きなシューズクローク付玄関
Floor plan間取り図 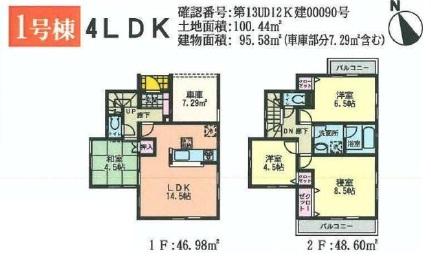 32,800,000 yen, 4LDK, Land area 100.44 sq m , Building area 95.58 sq m living is about 14.5 Pledge.
3280万円、4LDK、土地面積100.44m2、建物面積95.58m2 リビングは約14.5帖。
Livingリビング 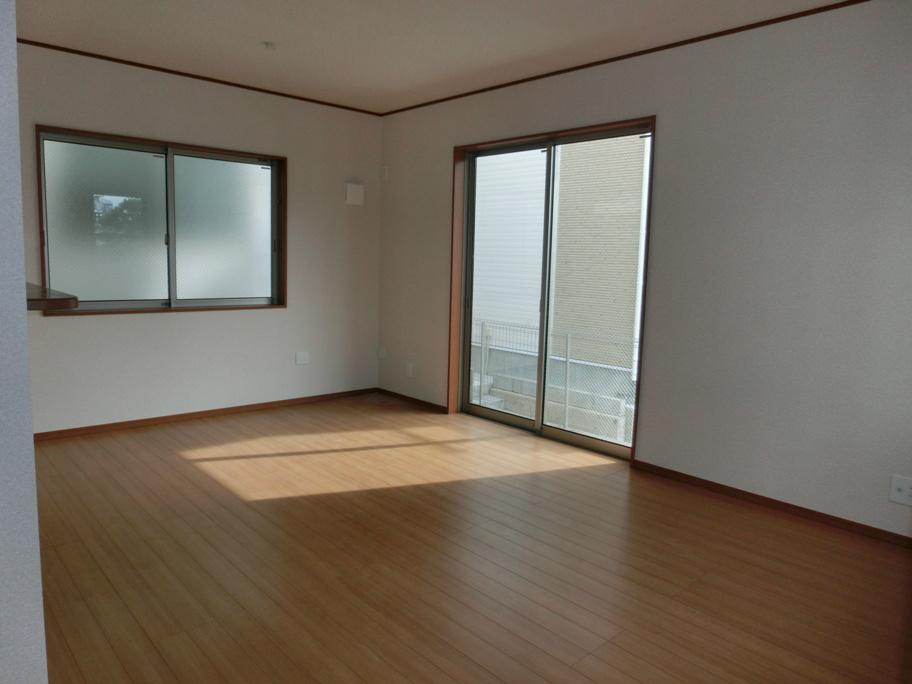 Living 14.5 Pledge of leeway
リビングはゆとりの14.5帖
Bathroom浴室 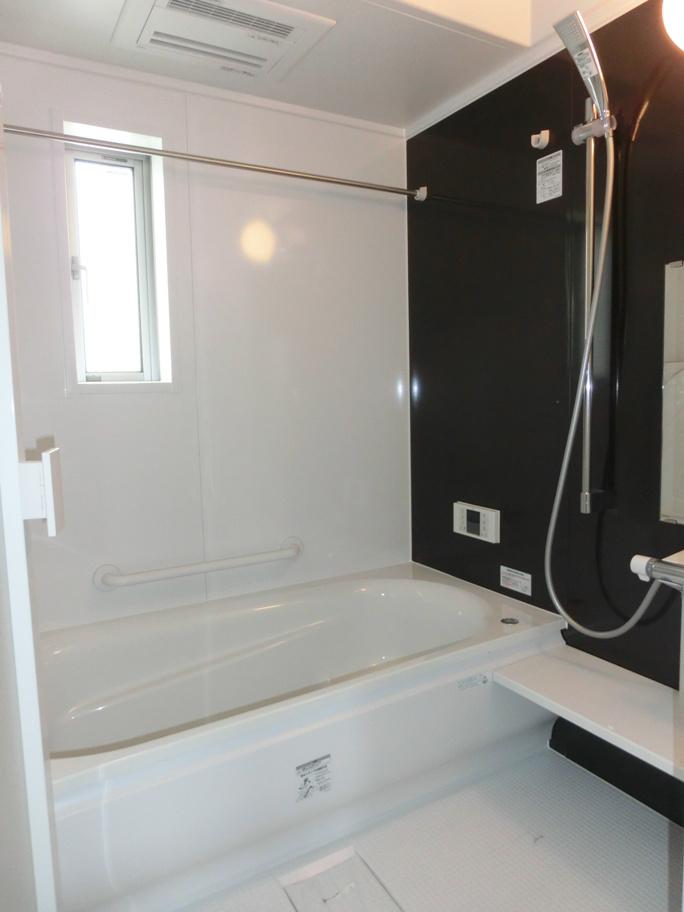 Unit bus with a bathroom dryer
浴室乾燥機付きのユニットバス
Kitchenキッチン 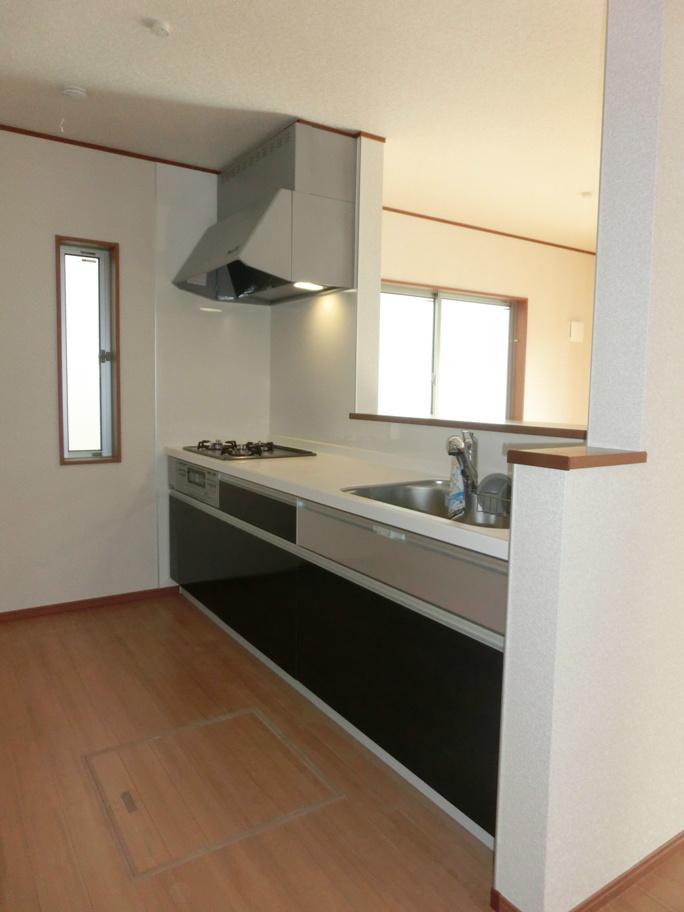 Popular counter kitchen
人気のカウンターキッチン
Non-living roomリビング以外の居室 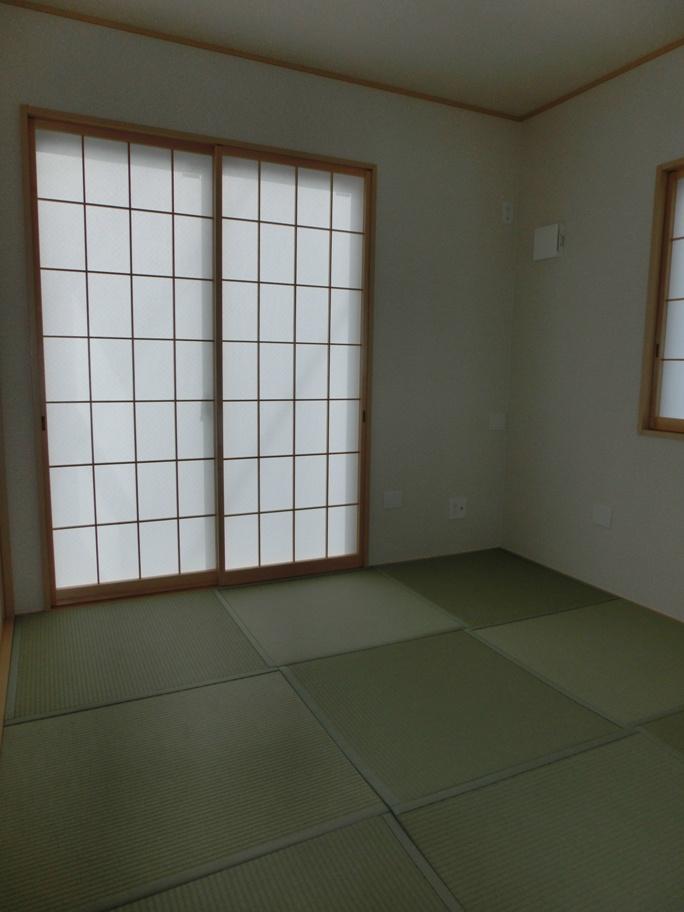 Living adjacent of Japanese-style room 4.5 quires
リビング隣接の和室4.5帖
Toiletトイレ 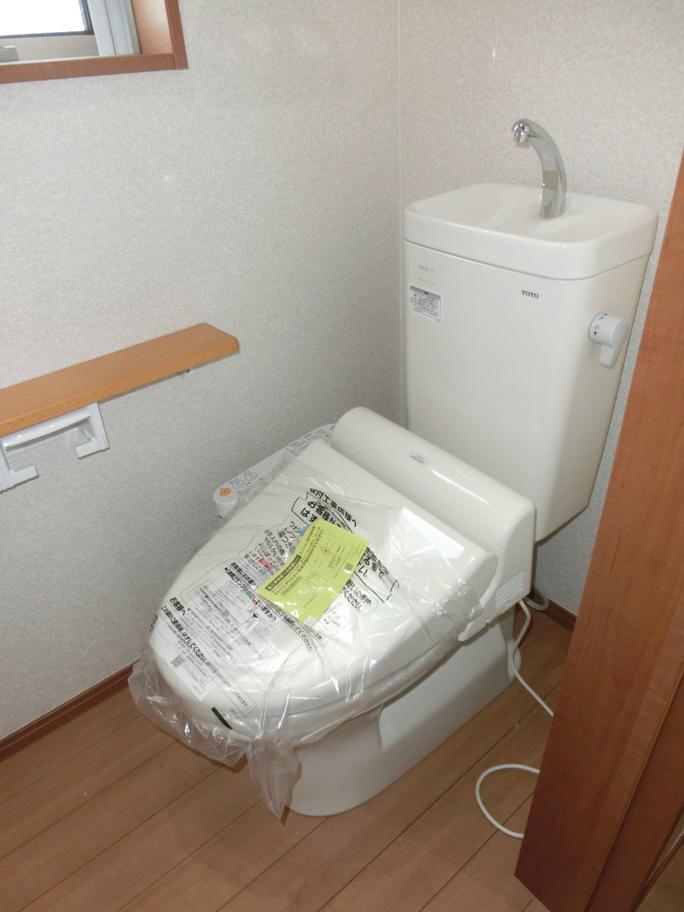 Toilet with a bidet
ウォシュレット付きのトイレ
Non-living roomリビング以外の居室 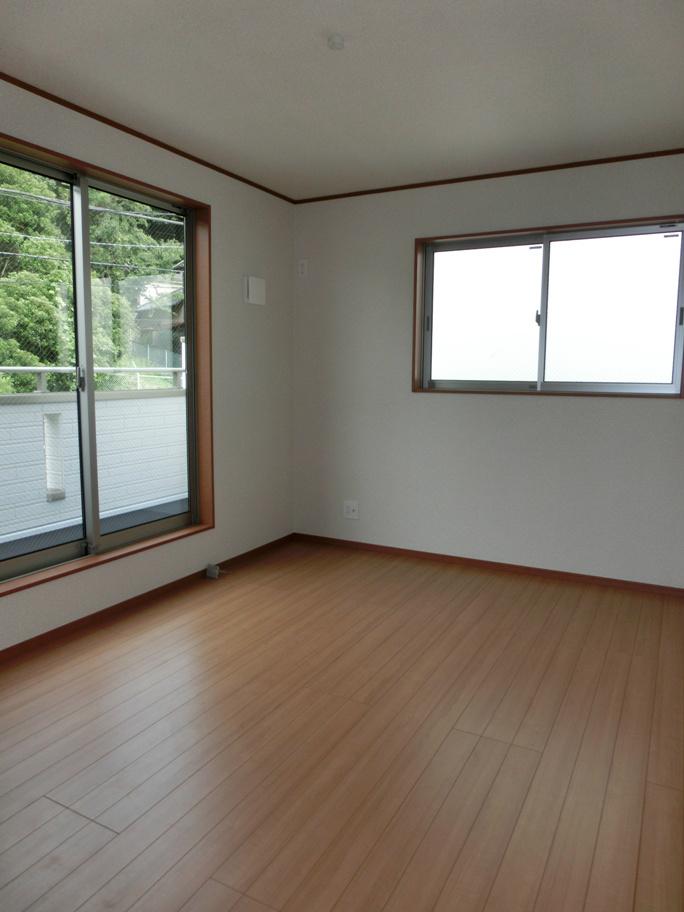 Bedroom 6.5 Pledge
寝室6.5帖
Location
|











