New Homes » Kanto » Kanagawa Prefecture » Yokohama Isogo-ku
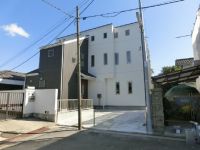 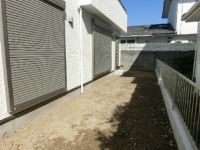
| | Yokohama, Kanagawa Prefecture Isogo-ku, 神奈川県横浜市磯子区 |
| Keikyu main line "Kamiooka" walk 20 minutes 京急本線「上大岡」歩20分 |
| A quiet residential area that has been Readjustment. All room 6 quires more 4LDK. Car space is available 2 units in parallel. 区画整理された閑静な住宅街。全居室6帖以上の4LDK。カースペースは並列で2台可能です。 |
Features pickup 特徴ピックアップ | | Parking two Allowed / Immediate Available / 2 along the line more accessible / Land 50 square meters or more / Super close / Facing south / System kitchen / Bathroom Dryer / LDK15 tatami mats or more / Washbasin with shower / Toilet 2 places / Bathroom 1 tsubo or more / 2-story / Double-glazing / Warm water washing toilet seat / Underfloor Storage / Atrium / TV monitor interphone / All living room flooring / All room 6 tatami mats or more / City gas / Attic storage 駐車2台可 /即入居可 /2沿線以上利用可 /土地50坪以上 /スーパーが近い /南向き /システムキッチン /浴室乾燥機 /LDK15畳以上 /シャワー付洗面台 /トイレ2ヶ所 /浴室1坪以上 /2階建 /複層ガラス /温水洗浄便座 /床下収納 /吹抜け /TVモニタ付インターホン /全居室フローリング /全居室6畳以上 /都市ガス /屋根裏収納 | Price 価格 | | 43,800,000 yen 4380万円 | Floor plan 間取り | | 4LDK 4LDK | Units sold 販売戸数 | | 1 units 1戸 | Land area 土地面積 | | 168.84 sq m (registration) 168.84m2(登記) | Building area 建物面積 | | 103.49 sq m (registration) 103.49m2(登記) | Driveway burden-road 私道負担・道路 | | Nothing 無 | Completion date 完成時期(築年月) | | September 2013 2013年9月 | Address 住所 | | Okamura Yokohama, Kanagawa Prefecture Isogo-ku, 8 神奈川県横浜市磯子区岡村8 | Traffic 交通 | | Keikyu main line "Kamiooka" walk 20 minutes
Blue Line "Kamiooka" walk 20 minutes 京急本線「上大岡」歩20分
ブルーライン「上大岡」歩20分
| Contact お問い合せ先 | | TEL: 0800-808-9749 [Toll free] mobile phone ・ Also available from PHS
Caller ID is not notified
Please contact the "saw SUUMO (Sumo)"
If it does not lead, If the real estate company TEL:0800-808-9749【通話料無料】携帯電話・PHSからもご利用いただけます
発信者番号は通知されません
「SUUMO(スーモ)を見た」と問い合わせください
つながらない方、不動産会社の方は
| Building coverage, floor area ratio 建ぺい率・容積率 | | 40% ・ 80% 40%・80% | Time residents 入居時期 | | Immediate available 即入居可 | Land of the right form 土地の権利形態 | | Ownership 所有権 | Structure and method of construction 構造・工法 | | Wooden 2-story 木造2階建 | Use district 用途地域 | | One low-rise 1種低層 | Overview and notices その他概要・特記事項 | | Facilities: Public Water Supply, This sewage, City gas, Building confirmation number: No. 13KAK Kenhen 00126 設備:公営水道、本下水、都市ガス、建築確認番号:第13KAK建変00126号 | Company profile 会社概要 | | <Mediation> Governor of Kanagawa Prefecture (10) No. 010799 (the company), Kanagawa Prefecture Building Lots and Buildings Transaction Business Association (Corporation) metropolitan area real estate Fair Trade Council member Usui Home (Ltd.) Sugita shop Yubinbango235-0036 Nakahara, Yokohama, Kanagawa Prefecture Isogo-ku, 4-26-27 <仲介>神奈川県知事(10)第010799号(社)神奈川県宅地建物取引業協会会員 (公社)首都圏不動産公正取引協議会加盟ウスイホーム(株)杉田店〒235-0036 神奈川県横浜市磯子区中原4-26-27 |
Local appearance photo現地外観写真 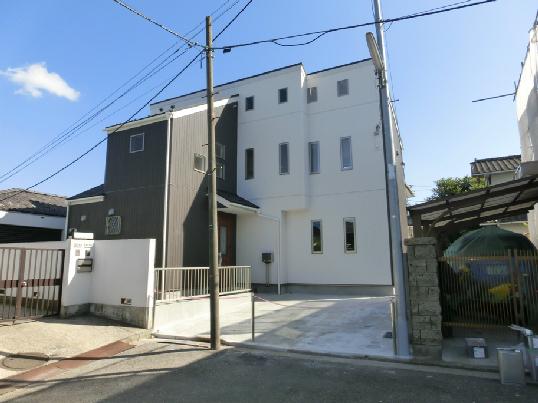 Car space is available 2 units in parallel.
カースペースは並列で2台可能。
Garden庭 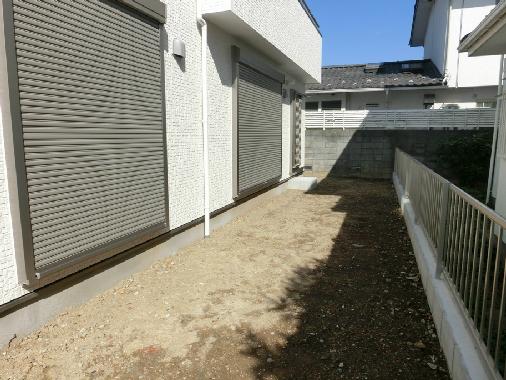 Gardening on the south side can you Niwayu
南側にガーデニング出来るお庭有
Parking lot駐車場 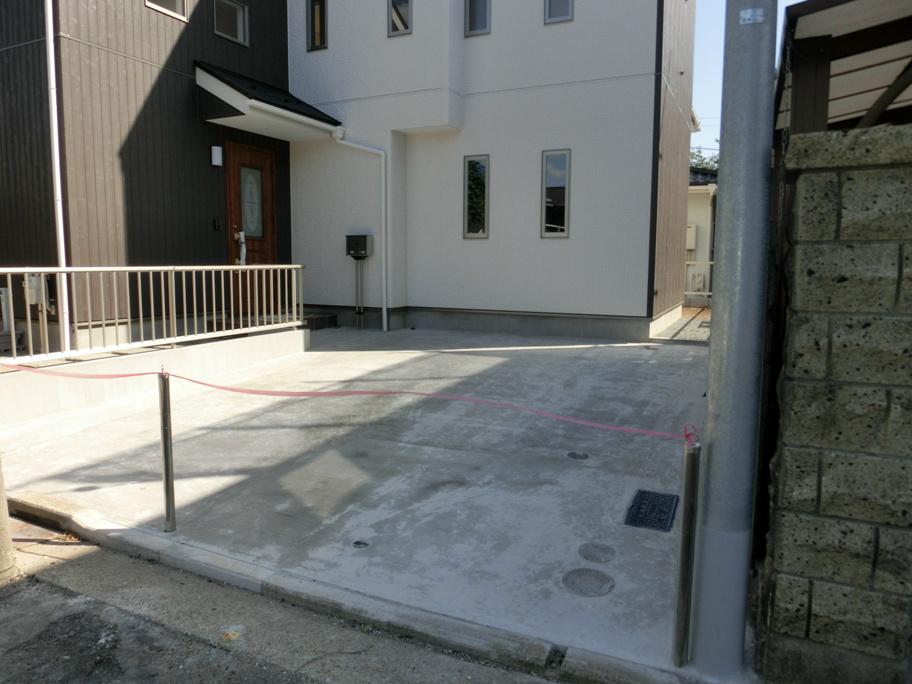 Car space parallel two.
カースペース並列2台。
Floor plan間取り図 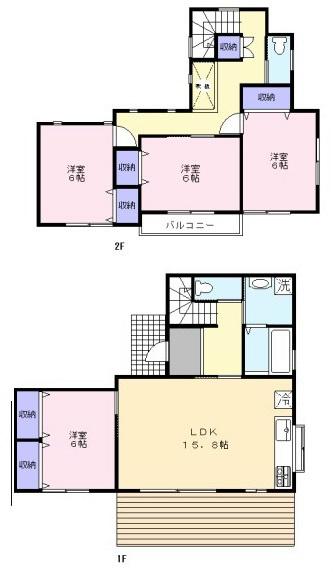 43,800,000 yen, 4LDK, Land area 168.84 sq m , It is a building area of 103.49 sq m 4LDK of all the living room facing south.
4380万円、4LDK、土地面積168.84m2、建物面積103.49m2 全居室南向きの4LDKです。
Livingリビング 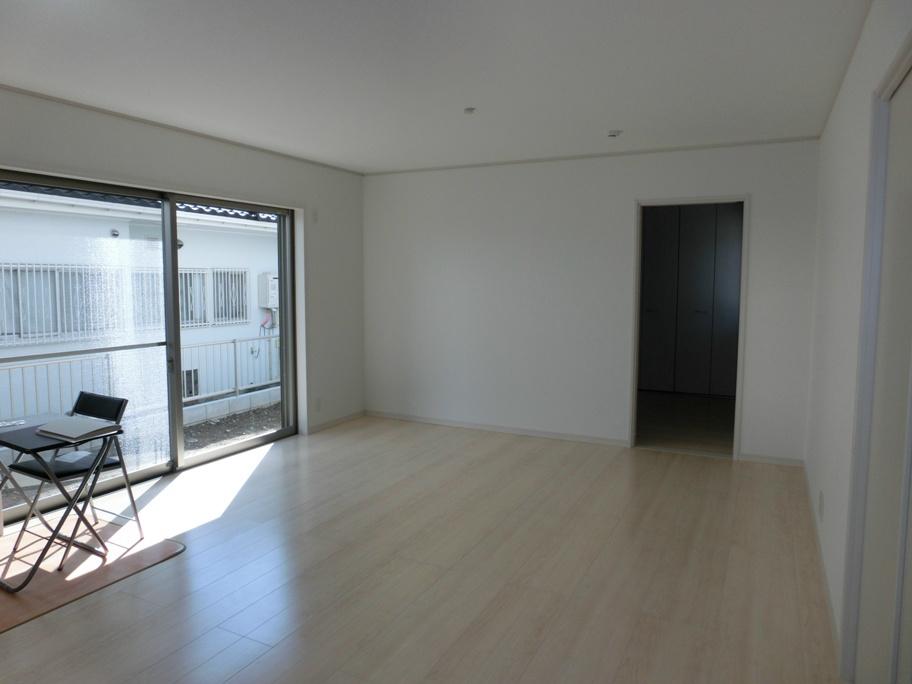 Living is located about 15.8 Pledge
リビングは約15.8帖あります
Bathroom浴室 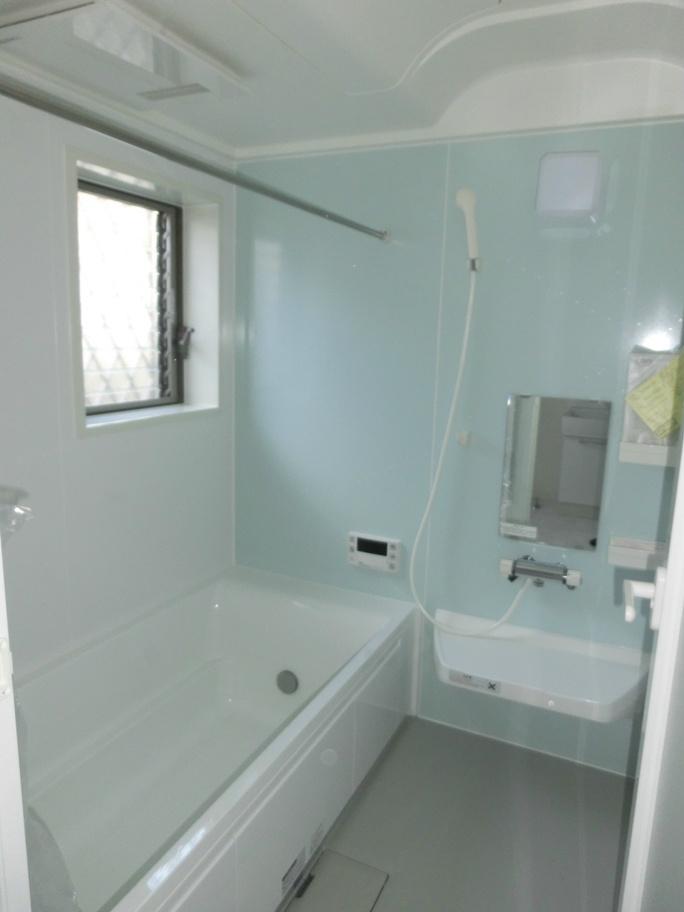 Unit bus with a bathroom dryer
浴室乾燥機付のユニットバス
Kitchenキッチン 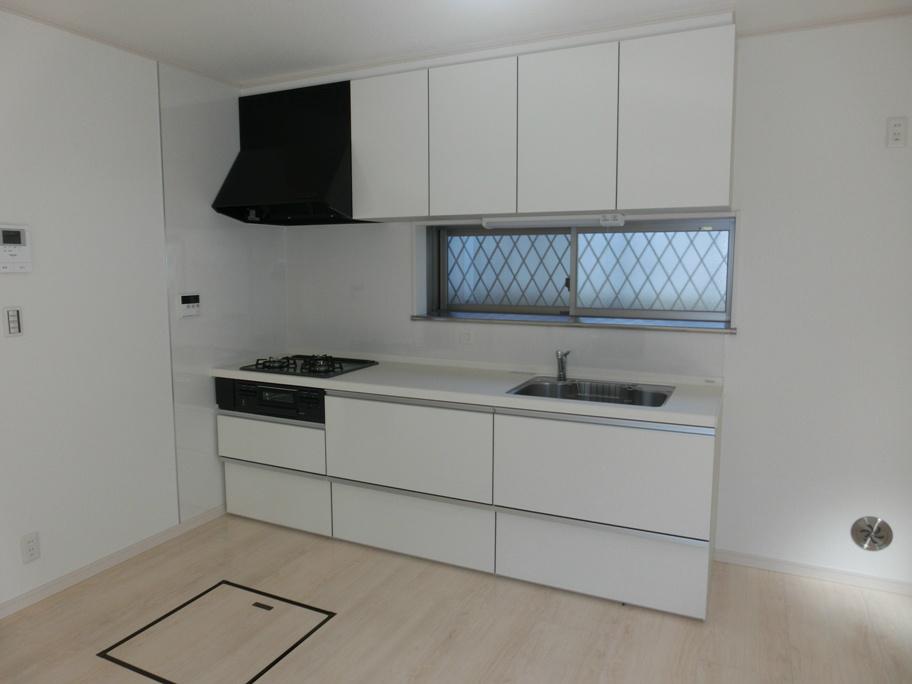 System kitchen
システムキッチン
Non-living roomリビング以外の居室 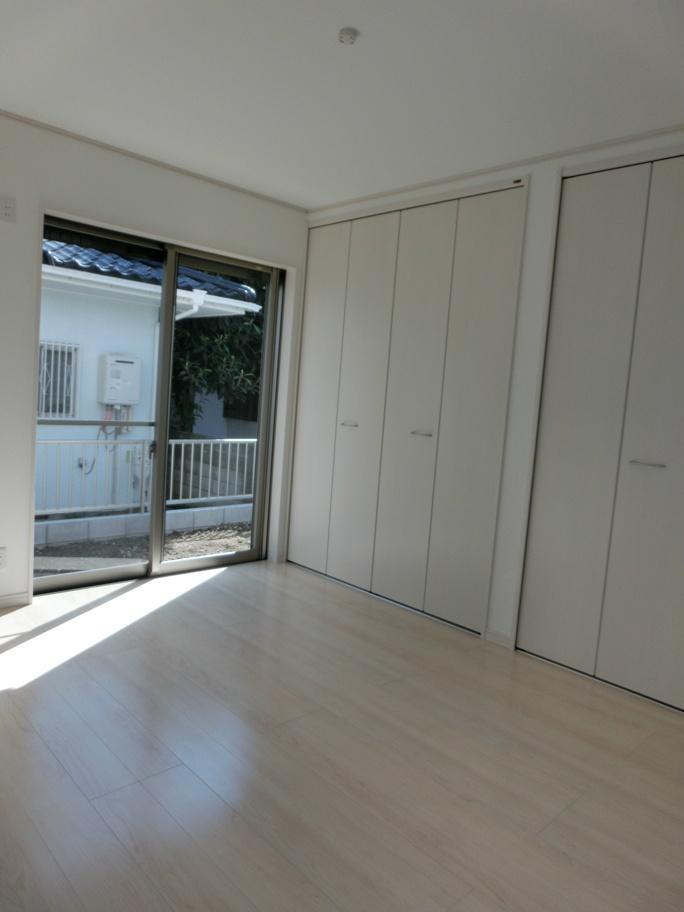 6.0 Pledge Western-style next to the living room
リビングの隣に洋室6.0帖
Entrance玄関 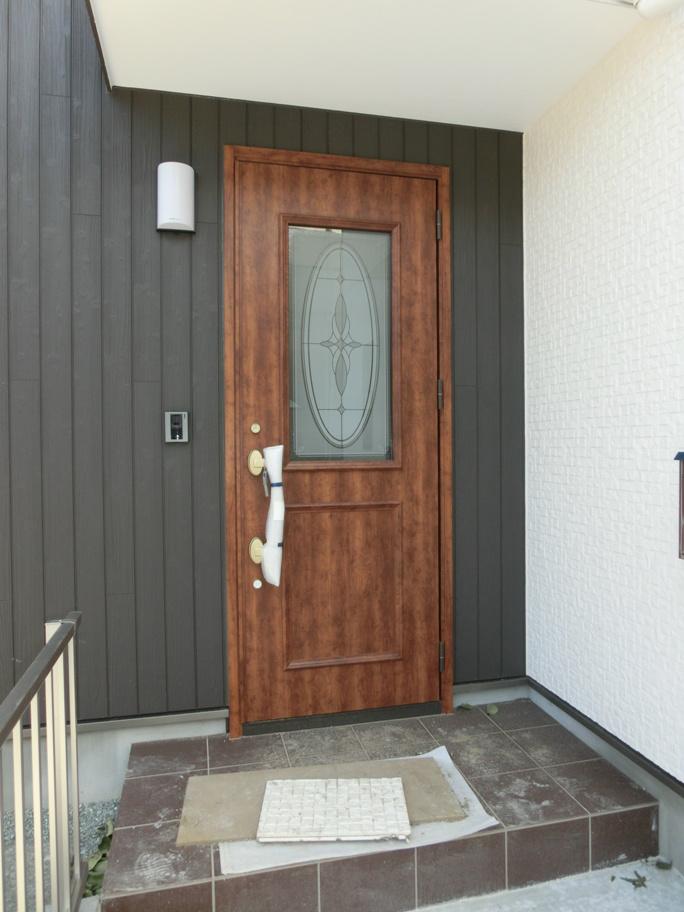 Stylish front door.
おしゃれな玄関ドアです。
Receipt収納 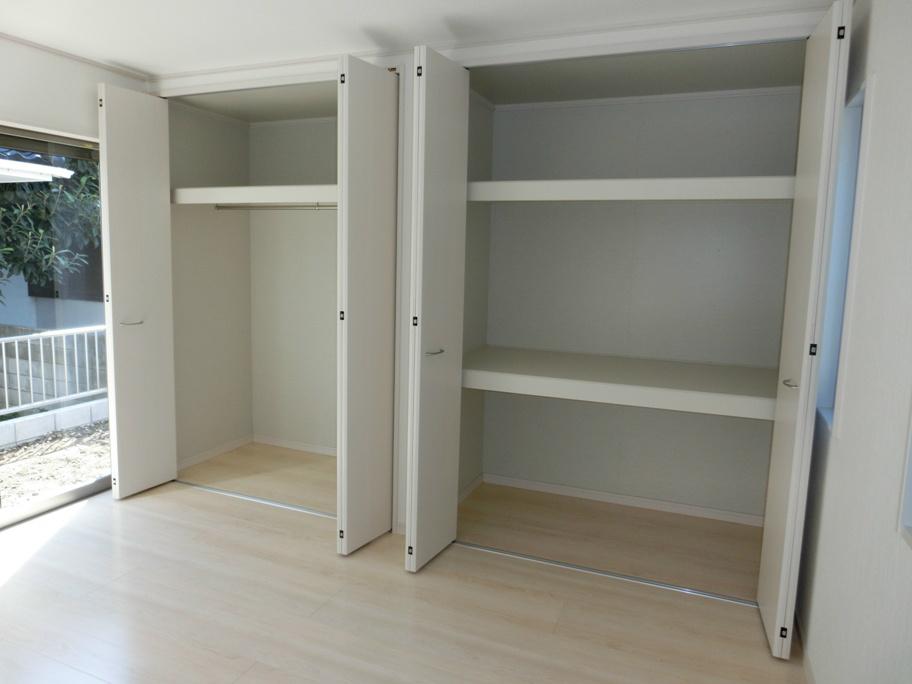 1 Kaiyoshitsu 6 Pledge of closet
1階洋室6帖のクローゼット
Garden庭 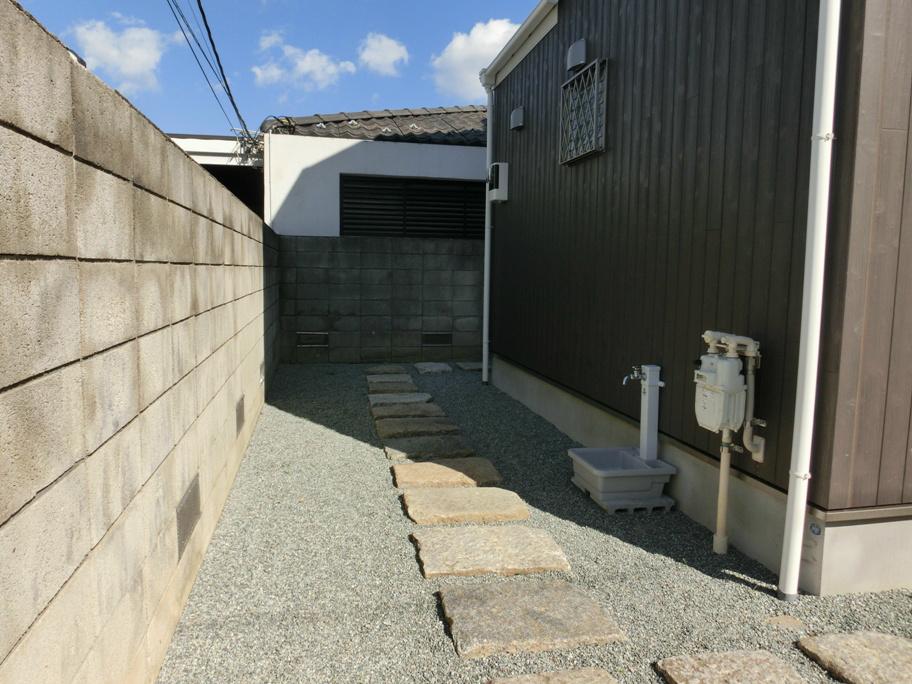 Utilization is also permitted in the space to put the warehouse, etc.
倉庫等を置くスペースにも活用可
Other introspectionその他内観 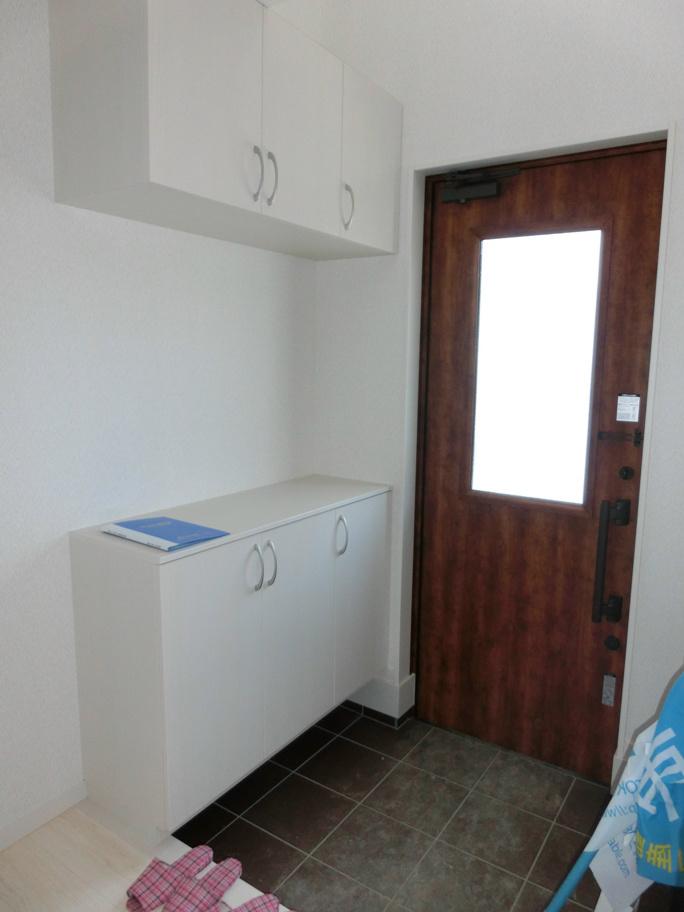 Wide shoe box.
広いシューズボックス。
Location
|













