New Homes » Kanto » Kanagawa Prefecture » Yokohama Isogo-ku
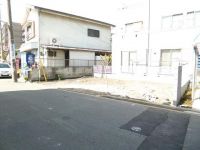 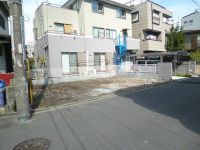
| | Yokohama, Kanagawa Prefecture Isogo-ku, 神奈川県横浜市磯子区 |
| Blue Line "Yoshino-cho" walk 17 minutes ブルーライン「吉野町」歩17分 |
| 2 along the line more accessible, LDK18 tatami mats or more, Super close, Facing south, System kitchen, Bathroom Dryer, Yang per good, Flat to the station, Siemens south road, Or more before road 6m, Face-to-face kitchen, Waidobaru 2沿線以上利用可、LDK18畳以上、スーパーが近い、南向き、システムキッチン、浴室乾燥機、陽当り良好、駅まで平坦、南側道路面す、前道6m以上、対面式キッチン、ワイドバル |
| ■ Good per sun in the south road ■ Zenshitsuminami direction ■ Family gather Living ensure a breadth of about 18.5 quires ■ Popular face-to-face kitchen ■南道路で陽当たり良好■全室南向き■家族が集うリビングは約18.5帖の広さを確保■人気の対面式キッチン |
Features pickup 特徴ピックアップ | | 2 along the line more accessible / LDK18 tatami mats or more / Super close / Facing south / System kitchen / Bathroom Dryer / Yang per good / Flat to the station / Siemens south road / Or more before road 6m / Face-to-face kitchen / Wide balcony / 2 or more sides balcony / South balcony / Double-glazing / Zenshitsuminami direction / Otobasu / The window in the bathroom / TV monitor interphone / All living room flooring / Dish washing dryer / Water filter / Three-story or more / City gas / Flat terrain 2沿線以上利用可 /LDK18畳以上 /スーパーが近い /南向き /システムキッチン /浴室乾燥機 /陽当り良好 /駅まで平坦 /南側道路面す /前道6m以上 /対面式キッチン /ワイドバルコニー /2面以上バルコニー /南面バルコニー /複層ガラス /全室南向き /オートバス /浴室に窓 /TVモニタ付インターホン /全居室フローリング /食器洗乾燥機 /浄水器 /3階建以上 /都市ガス /平坦地 | Price 価格 | | 33,800,000 yen 3380万円 | Floor plan 間取り | | 4LDK 4LDK | Units sold 販売戸数 | | 1 units 1戸 | Total units 総戸数 | | 1 units 1戸 | Land area 土地面積 | | 60.2 sq m 60.2m2 | Building area 建物面積 | | 109.44 sq m , Among the first floor garage 13.57 sq m 109.44m2、うち1階車庫13.57m2 | Driveway burden-road 私道負担・道路 | | Nothing, South 6m width 無、南6m幅 | Completion date 完成時期(築年月) | | January 2014 2014年1月 | Address 住所 | | Maruyama, Yokohama, Kanagawa Prefecture Isogo-ku 1 神奈川県横浜市磯子区丸山1 | Traffic 交通 | | Blue Line "Yoshino-cho" walk 17 minutes
Blue Line "Makita" walk 20 minutes
JR Negishi Line "Negishi" walk 24 minutes ブルーライン「吉野町」歩17分
ブルーライン「蒔田」歩20分
JR根岸線「根岸」歩24分
| Related links 関連リンク | | [Related Sites of this company] 【この会社の関連サイト】 | Person in charge 担当者より | | Person in charge of real-estate and building Matsumoto Eisuke Age: 30 Daigyokai Experience: Matsumoto of 5 years sales manager. Yokohama style will follow you in the settlement business representatives and two system. All Yokohama style website http / / Please refer to the www.yokohama-style.jp. 担当者宅建松本 英輔年齢:30代業界経験:5年営業課長の松本です。横浜スタイルは決済業務担当と2名体制でお客様をフォロー致します。全ては横浜スタイルホームページhttp://www.yokohama-style.jpをご覧下さい。 | Contact お問い合せ先 | | TEL: 0800-603-8210 [Toll free] mobile phone ・ Also available from PHS
Caller ID is not notified
Please contact the "saw SUUMO (Sumo)"
If it does not lead, If the real estate company TEL:0800-603-8210【通話料無料】携帯電話・PHSからもご利用いただけます
発信者番号は通知されません
「SUUMO(スーモ)を見た」と問い合わせください
つながらない方、不動産会社の方は
| Building coverage, floor area ratio 建ぺい率・容積率 | | 60% ・ 200% 60%・200% | Time residents 入居時期 | | January 2014 2014年1月 | Land of the right form 土地の権利形態 | | Ownership 所有権 | Structure and method of construction 構造・工法 | | Wooden three-story 木造3階建 | Use district 用途地域 | | Semi-industrial 準工業 | Other limitations その他制限事項 | | Height district, Quasi-fire zones 高度地区、準防火地域 | Overview and notices その他概要・特記事項 | | Contact: Matsumoto Eisuke, Facilities: Public Water Supply, This sewage, Building confirmation number: No. 13KAK Ken確 04025, Parking: Garage 担当者:松本 英輔、設備:公営水道、本下水、建築確認番号:第13KAK建確04025号、駐車場:車庫 | Company profile 会社概要 | | <Mediation> Kanagawa Governor (2) the first 026,300 No. Yokohama style (Ltd.) NIKKEIyubinbango231-0047 Yokohama-shi, Kanagawa, Naka-ku, robe-cho 2-4-4 Yokohama RK building 8th floor <仲介>神奈川県知事(2)第026300号横浜スタイル(株)NIKKEI〒231-0047 神奈川県横浜市中区羽衣町2-4-4 横浜RKビル8階 |
Local appearance photo現地外観写真 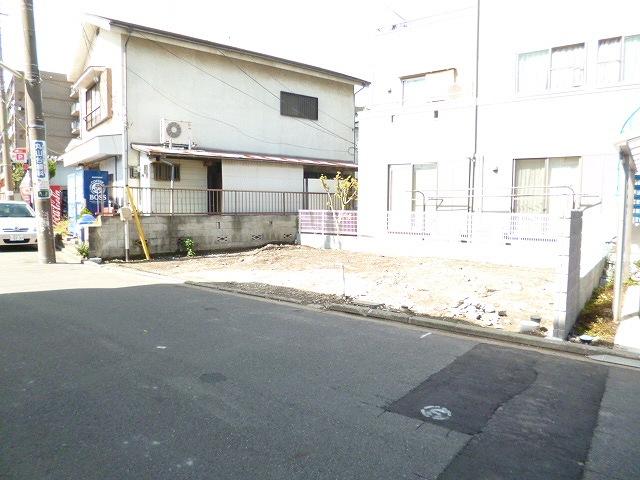 Local (10 May 2013) Shooting
現地(2013年10月)撮影
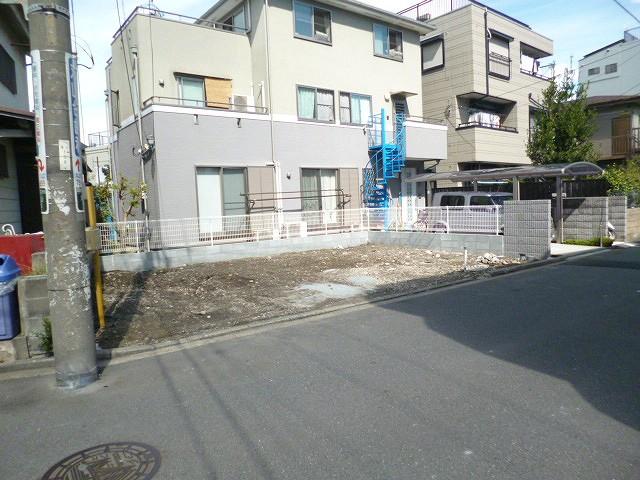 Local (10 May 2013) Shooting
現地(2013年10月)撮影
Local photos, including front road前面道路含む現地写真 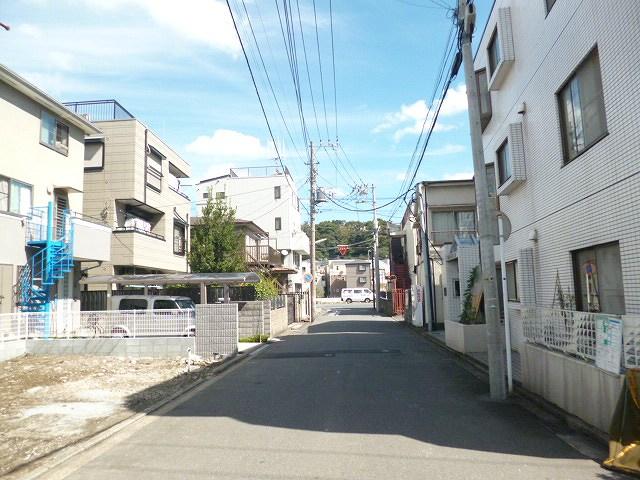 Local (10 May 2013) Shooting
現地(2013年10月)撮影
Floor plan間取り図 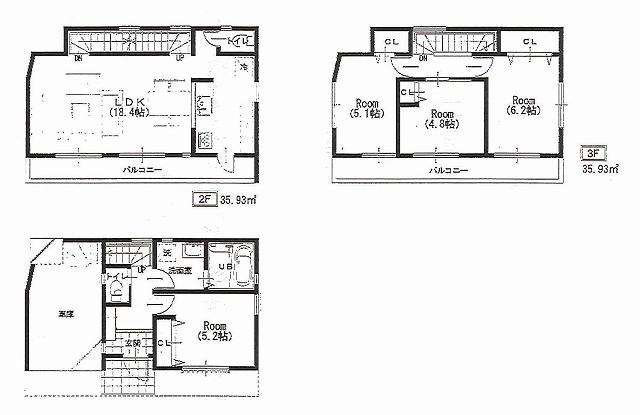 33,800,000 yen, 4LDK, Land area 60.2 sq m , Building area 109.44 sq m
3380万円、4LDK、土地面積60.2m2、建物面積109.44m2
Supermarketスーパー 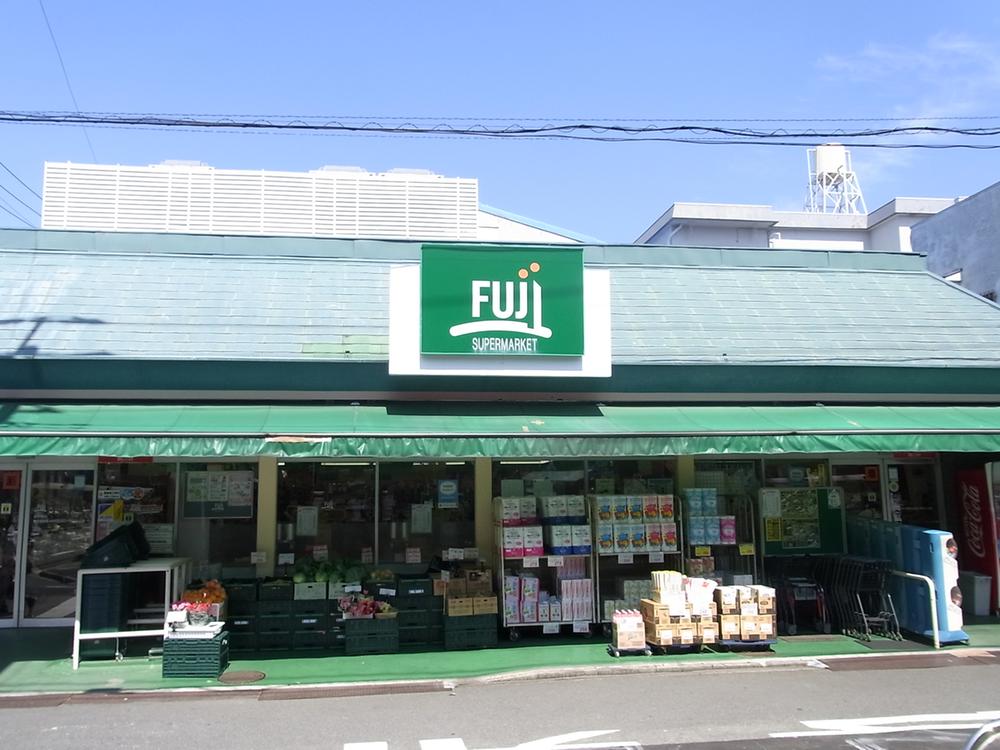 Until Fuji Negishi Hashiten 311m
Fuji根岸橋店まで311m
Convenience storeコンビニ 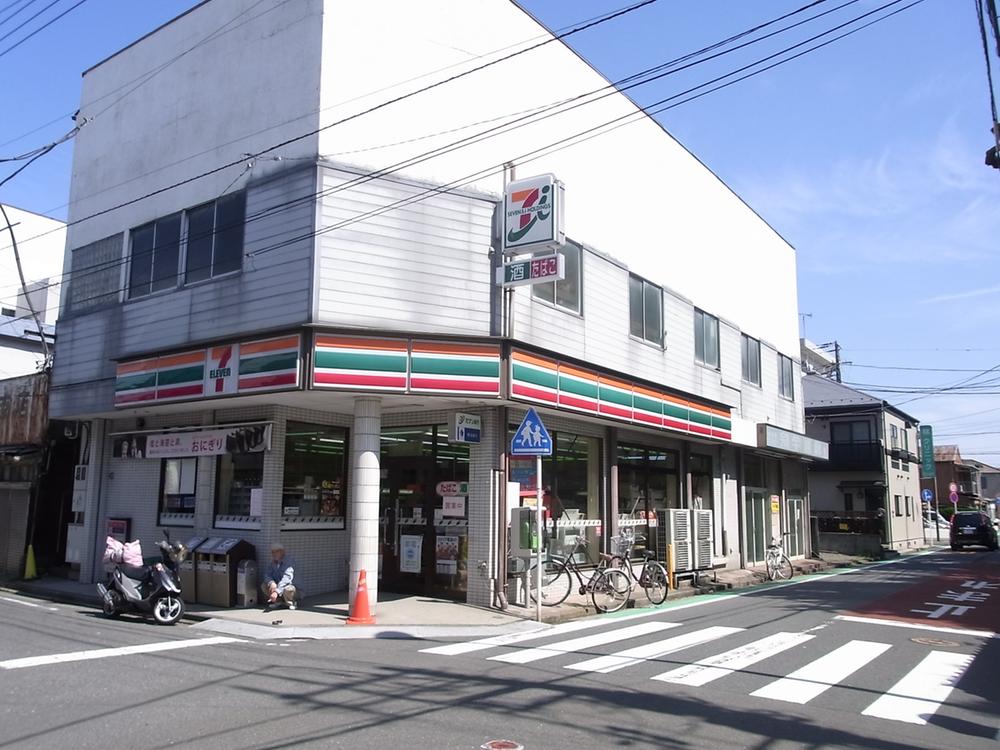 448m to Seven-Eleven Yokohama Maruyama-cho shop
セブンイレブン横浜丸山町店まで448m
Junior high school中学校 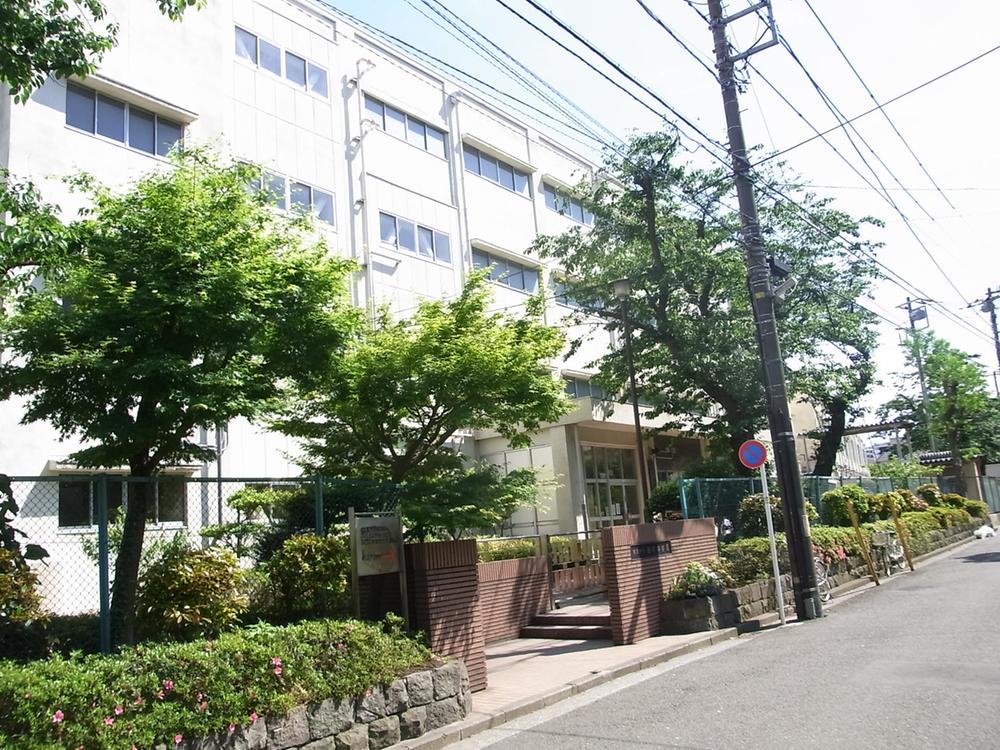 1335m to Yokohama City Tachioka village junior high school
横浜市立岡村中学校まで1335m
Primary school小学校 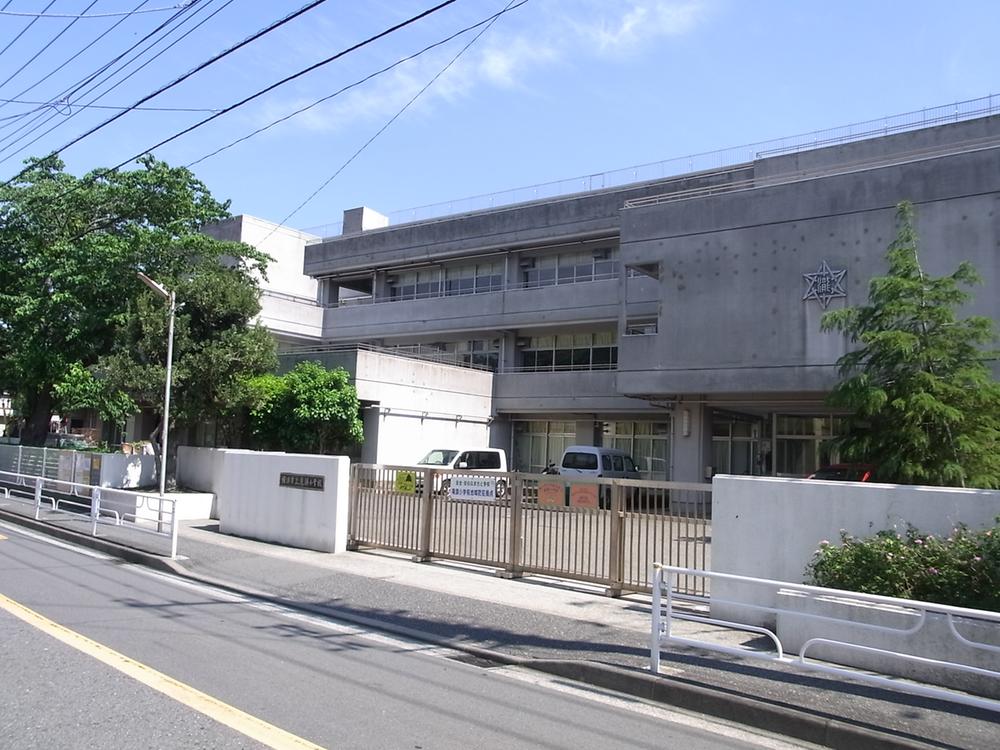 514m to Yokohama Municipal Takigashira Elementary School
横浜市立滝頭小学校まで514m
Location
|









