New Homes » Kanto » Kanagawa Prefecture » Yokohama Isogo-ku
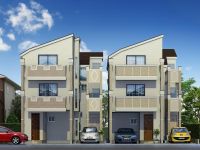 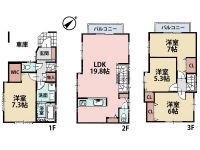
| | Yokohama, Kanagawa Prefecture Isogo-ku, 神奈川県横浜市磯子区 |
| Blue Line "Gumyoji" walk 18 minutes ブルーライン「弘明寺」歩18分 |
| ■ TES floor heating in all building ・ Dishwasher ・ Bathroom ventilation dryer ・ Pair glass equipped ■ A vaulted ceiling living room (B ・ Building C), 19 Pledge ultra LDK (A ・ Building D) ■ Appearance in the image of the castle of Europe ■ Okamura park within walking distance ■全棟にTES床暖房・食洗機・浴室換気乾燥機・ペアガラス完備■吹抜けのあるリビング(B・C棟)、19帖超LDK(A・D棟)■ヨーロッパのお城をイメージした外観■岡村公園徒歩圏 |
| Floor heating, Year Available, System kitchen, Bathroom Dryer, Yang per good, All room storage, Super close, A quiet residential area, LDK15 tatami mats or more, Or more before road 6m, Face-to-face kitchen, Toilet 2 places, 2 or more sides balcony, Double-glazing, Warm water washing toilet seat, Atrium, TV monitor interphone, Leafy residential area, Ventilation good, Built garage, Dish washing dryer, Walk-in closet, Water filter, Three-story or more, Living stairs, City gas, Development subdivision in 床暖房、年内入居可、システムキッチン、浴室乾燥機、陽当り良好、全居室収納、スーパーが近い、閑静な住宅地、LDK15畳以上、前道6m以上、対面式キッチン、トイレ2ヶ所、2面以上バルコニー、複層ガラス、温水洗浄便座、吹抜け、TVモニタ付インターホン、緑豊かな住宅地、通風良好、ビルトガレージ、食器洗乾燥機、ウォークインクロゼット、浄水器、3階建以上、リビング階段、都市ガス、開発分譲地内 |
Features pickup 特徴ピックアップ | | Year Available / Super close / System kitchen / Bathroom Dryer / Yang per good / All room storage / A quiet residential area / LDK15 tatami mats or more / Or more before road 6m / Face-to-face kitchen / Toilet 2 places / 2 or more sides balcony / Double-glazing / Warm water washing toilet seat / Atrium / TV monitor interphone / Leafy residential area / Ventilation good / Built garage / Dish washing dryer / Walk-in closet / Water filter / Three-story or more / Living stairs / City gas / Floor heating / Development subdivision in 年内入居可 /スーパーが近い /システムキッチン /浴室乾燥機 /陽当り良好 /全居室収納 /閑静な住宅地 /LDK15畳以上 /前道6m以上 /対面式キッチン /トイレ2ヶ所 /2面以上バルコニー /複層ガラス /温水洗浄便座 /吹抜け /TVモニタ付インターホン /緑豊かな住宅地 /通風良好 /ビルトガレージ /食器洗乾燥機 /ウォークインクロゼット /浄水器 /3階建以上 /リビング階段 /都市ガス /床暖房 /開発分譲地内 | Price 価格 | | 31,800,000 yen ~ 34,800,000 yen 3180万円 ~ 3480万円 | Floor plan 間取り | | 4LDK 4LDK | Units sold 販売戸数 | | 4 units 4戸 | Total units 総戸数 | | 4 units 4戸 | Land area 土地面積 | | 61.22 sq m ~ 79.91 sq m (18.51 tsubo ~ 24.17 tsubo) (Registration) 61.22m2 ~ 79.91m2(18.51坪 ~ 24.17坪)(登記) | Building area 建物面積 | | 95.86 sq m ~ 101.97 sq m (28.99 tsubo ~ 30.84 tsubo) (Registration) 95.86m2 ~ 101.97m2(28.99坪 ~ 30.84坪)(登記) | Driveway burden-road 私道負担・道路 | | Northwest side road width: 6.8m, Asphaltic pavement 北西側道路幅:6.8m、アスファルト舗装 | Completion date 完成時期(築年月) | | 2013 end of December 2013年12月末 | Address 住所 | | Yokohama, Kanagawa Prefecture Isogo-ku, Okamura 6 神奈川県横浜市磯子区岡村6 | Traffic 交通 | | Blue Line "Gumyoji" walk 18 minutes ブルーライン「弘明寺」歩18分
| Person in charge 担当者より | | Home purchase in person in charge Yuji Senoo life is one of the very big event, We are proud to be able to have the help. Rather than a unilateral suggestions, We thought that if looking for a dream of my home together with our customers. 担当者妹尾 有二人生の中で住宅購入はとても大きなイベントの一つであり、そのお手伝いができることを誇りに思います。一方的なご提案ではなく、お客様と一緒に夢のマイホームをお探しできればと思っております。 | Contact お問い合せ先 | | TEL: 0800-603-3276 [Toll free] mobile phone ・ Also available from PHS
Caller ID is not notified
Please contact the "saw SUUMO (Sumo)"
If it does not lead, If the real estate company TEL:0800-603-3276【通話料無料】携帯電話・PHSからもご利用いただけます
発信者番号は通知されません
「SUUMO(スーモ)を見た」と問い合わせください
つながらない方、不動産会社の方は
| Building coverage, floor area ratio 建ぺい率・容積率 | | Kenpei rate: 60%, Volume ratio: 200% 建ペい率:60%、容積率:200% | Time residents 入居時期 | | Consultation 相談 | Land of the right form 土地の権利形態 | | Ownership 所有権 | Structure and method of construction 構造・工法 | | Wooden three-story 木造3階建 | Use district 用途地域 | | One dwelling 1種住居 | Land category 地目 | | Residential land 宅地 | Other limitations その他制限事項 | | Separate garage 9.8m have to Building A, Separate garage in Building B 9.72 sq m and a porch area 3.06 sq m Yes A棟に別途車庫9.8m有、B棟に別途車庫9.72m2とポーチ面積3.06m2有 | Overview and notices その他概要・特記事項 | | Contact Person: Yuji Seo, Building confirmation number: No. H25 confirmation architecture KBI04488 other 担当者:妹尾 有二、建築確認番号:第H25確認建築KBI04488号他 | Company profile 会社概要 | | <Mediation> Minister of Land, Infrastructure and Transport (2) the first 007,451 No. Century 21 (stock) Eye construction business Section 1 Yubinbango244-0805 Kanagawa Prefecture, Totsuka-ku, Yokohama-shi Kawakami cho, 87-4 <仲介>国土交通大臣(2)第007451号センチュリー21(株)アイ建設営業一課〒244-0805 神奈川県横浜市戸塚区川上町87-4 |
Rendering (appearance)完成予想図(外観) 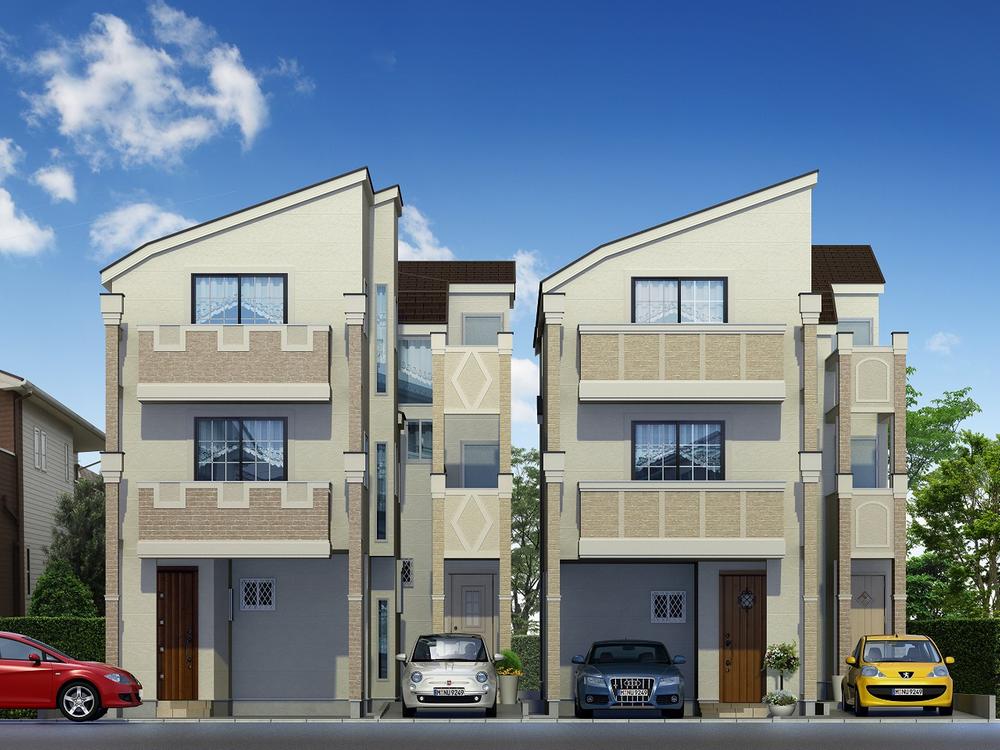 Rendering
完成予想図
Floor plan間取り図 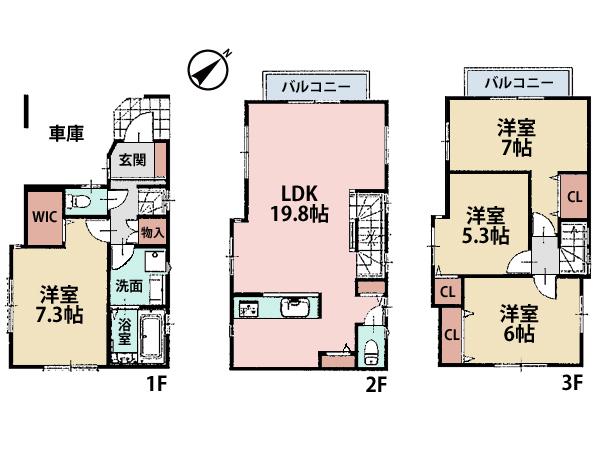 (A), Price 34,800,000 yen, 4LDK, Land area 62.71 sq m , Building area 101.97 sq m
(A)、価格3480万円、4LDK、土地面積62.71m2、建物面積101.97m2
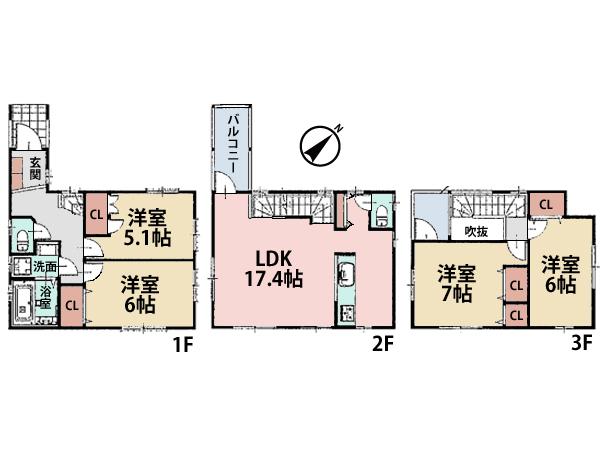 (B), Price 32,300,000 yen, 4LDK, Land area 70.85 sq m , Building area 96.04 sq m
(B)、価格3230万円、4LDK、土地面積70.85m2、建物面積96.04m2
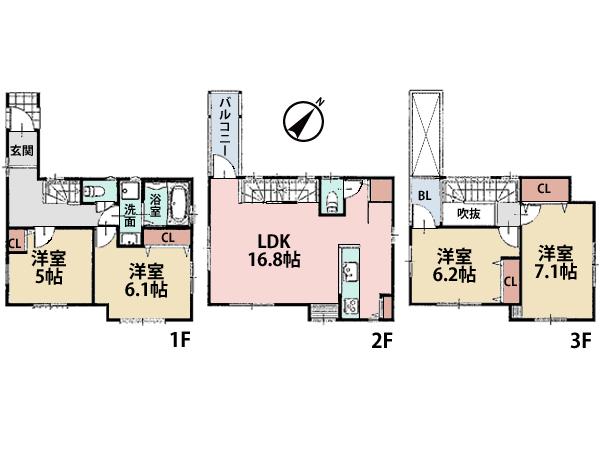 (C), Price 31,800,000 yen, 4LDK, Land area 79.91 sq m , Building area 95.86 sq m
(C)、価格3180万円、4LDK、土地面積79.91m2、建物面積95.86m2
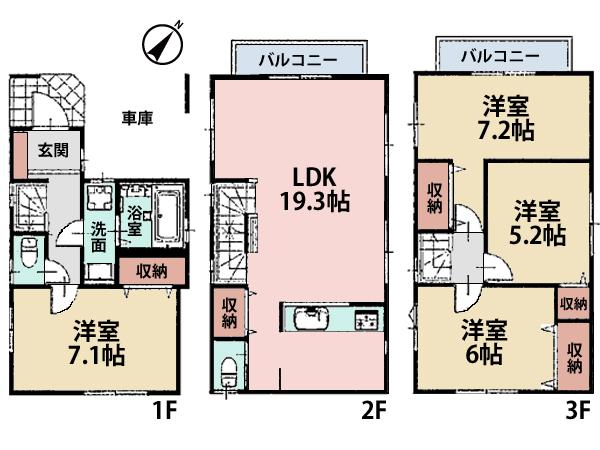 (D), Price 34,500,000 yen, 4LDK, Land area 61.22 sq m , Building area 99.02 sq m
(D)、価格3450万円、4LDK、土地面積61.22m2、建物面積99.02m2
Location
|






