New Homes » Kanto » Kanagawa Prefecture » Yokohama Isogo-ku
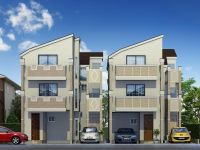 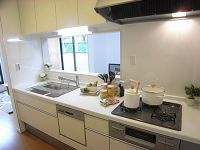
| | Yokohama, Kanagawa Prefecture Isogo-ku, 神奈川県横浜市磯子区 |
| Blue Line "Gumyoji" walk 18 minutes ブルーライン「弘明寺」歩18分 |
| ◎ with the image of the castle of Europe has designed the appearance ◎ confident in equipment ◎ ◎ヨーロッパのお城をイメージして外観をデザインしました◎設備にも自信あり◎ |
| Pre-ground survey, 2 along the line more accessible, Super close, System kitchen, Bathroom Dryer, Yang per good, All room storage, A quiet residential area, LDK15 tatami mats or more, Around traffic fewer, Face-to-face kitchen, Bathroom 1 tsubo or more, Underfloor Storage, Ventilation good, Dish washing dryer, Water filter, Three-story or more, Living stairs, City gas, A large gap between the neighboring house, Maintained sidewalk, Flat terrain, Floor heating 地盤調査済、2沿線以上利用可、スーパーが近い、システムキッチン、浴室乾燥機、陽当り良好、全居室収納、閑静な住宅地、LDK15畳以上、周辺交通量少なめ、対面式キッチン、浴室1坪以上、床下収納、通風良好、食器洗乾燥機、浄水器、3階建以上、リビング階段、都市ガス、隣家との間隔が大きい、整備された歩道、平坦地、床暖房 |
Features pickup 特徴ピックアップ | | Pre-ground survey / 2 along the line more accessible / Super close / System kitchen / Bathroom Dryer / Yang per good / All room storage / A quiet residential area / LDK15 tatami mats or more / Around traffic fewer / Face-to-face kitchen / Bathroom 1 tsubo or more / Underfloor Storage / Ventilation good / Dish washing dryer / Water filter / Three-story or more / Living stairs / City gas / A large gap between the neighboring house / Maintained sidewalk / Flat terrain / Floor heating 地盤調査済 /2沿線以上利用可 /スーパーが近い /システムキッチン /浴室乾燥機 /陽当り良好 /全居室収納 /閑静な住宅地 /LDK15畳以上 /周辺交通量少なめ /対面式キッチン /浴室1坪以上 /床下収納 /通風良好 /食器洗乾燥機 /浄水器 /3階建以上 /リビング階段 /都市ガス /隣家との間隔が大きい /整備された歩道 /平坦地 /床暖房 | Price 価格 | | 31,800,000 yen ~ 34,800,000 yen 3180万円 ~ 3480万円 | Floor plan 間取り | | 2LDK + 2S (storeroom) ・ 3LDK + S (storeroom) 2LDK+2S(納戸)・3LDK+S(納戸) | Units sold 販売戸数 | | 4 units 4戸 | Total units 総戸数 | | 4 units 4戸 | Land area 土地面積 | | 61.22 sq m ~ 72.91 sq m (registration) 61.22m2 ~ 72.91m2(登記) | Building area 建物面積 | | 95.86 sq m ~ 101.97 sq m (measured) 95.86m2 ~ 101.97m2(実測) | Completion date 完成時期(築年月) | | 2013 end of December 2013年12月末 | Address 住所 | | Yokohama, Kanagawa Prefecture Isogo-ku, Okamura 6 神奈川県横浜市磯子区岡村6 | Traffic 交通 | | Blue Line "Gumyoji" walk 18 minutes
Keikyu main line "Kamiooka" walk 24 minutes
Blue Line "Makita" walk 23 minutes ブルーライン「弘明寺」歩18分
京急本線「上大岡」歩24分
ブルーライン「蒔田」歩23分
| Person in charge 担当者より | | Personnel Kaneko Takashi Age: 30 Daigyokai experience: we always five years to meet the question of empathically customers. Suggestions as a partner of the once shopping in a lifetime of real estate, Would you like to join us and I find enjoyable housing since it has a guidance mind is over? 担当者兼子 崇年齢:30代業界経験:5年いつも親身になってお客様のご質問にお応えしてます。不動産という一生に一度のお買い物のパートナーとしてご提案、ご案内を心がかけていますので楽しいご住宅探しを私とご一緒にいかがですか? | Contact お問い合せ先 | | TEL: 0800-603-0774 [Toll free] mobile phone ・ Also available from PHS
Caller ID is not notified
Please contact the "saw SUUMO (Sumo)"
If it does not lead, If the real estate company TEL:0800-603-0774【通話料無料】携帯電話・PHSからもご利用いただけます
発信者番号は通知されません
「SUUMO(スーモ)を見た」と問い合わせください
つながらない方、不動産会社の方は
| Most price range 最多価格帯 | | 34 million yen (2 units) 3400万円台(2戸) | Building coverage, floor area ratio 建ぺい率・容積率 | | Kenpei rate: 60%, Volume ratio: 200% 建ペい率:60%、容積率:200% | Time residents 入居時期 | | Consultation 相談 | Land of the right form 土地の権利形態 | | Ownership 所有権 | Use district 用途地域 | | One dwelling 1種住居 | Overview and notices その他概要・特記事項 | | Contact: Kaneko Takashi, Building confirmation number: 4487.4488.4494.4495 担当者:兼子 崇、建築確認番号:4487.4488.4494.4495 | Company profile 会社概要 | | <Mediation> Minister of Land, Infrastructure and Transport (7) No. 003744 (the Company), Kanagawa Prefecture Building Lots and Buildings Transaction Business Association (Corporation) metropolitan area real estate Fair Trade Council member Asahi Land and Building Co., Ltd. Yokohama Branch Sales Division 1 Yubinbango240-0023 Yokohama, Kanagawa Prefecture Hodogaya-ku, Iwai-cho, 1-7 Hodogaya Station Building fourth floor <仲介>国土交通大臣(7)第003744号(社)神奈川県宅地建物取引業協会会員 (公社)首都圏不動産公正取引協議会加盟朝日土地建物(株)横浜支店 営業1課〒240-0023 神奈川県横浜市保土ケ谷区岩井町1-7 保土ヶ谷駅ビル4階 |
Otherその他 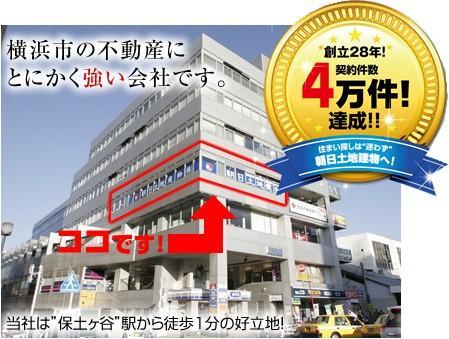 Inquiry We handle a large number such as property that can not be seen in please feel free to Internet.
お問い合わせはお気軽にどうぞインターネットでは見れない物件など多数取り扱っております。
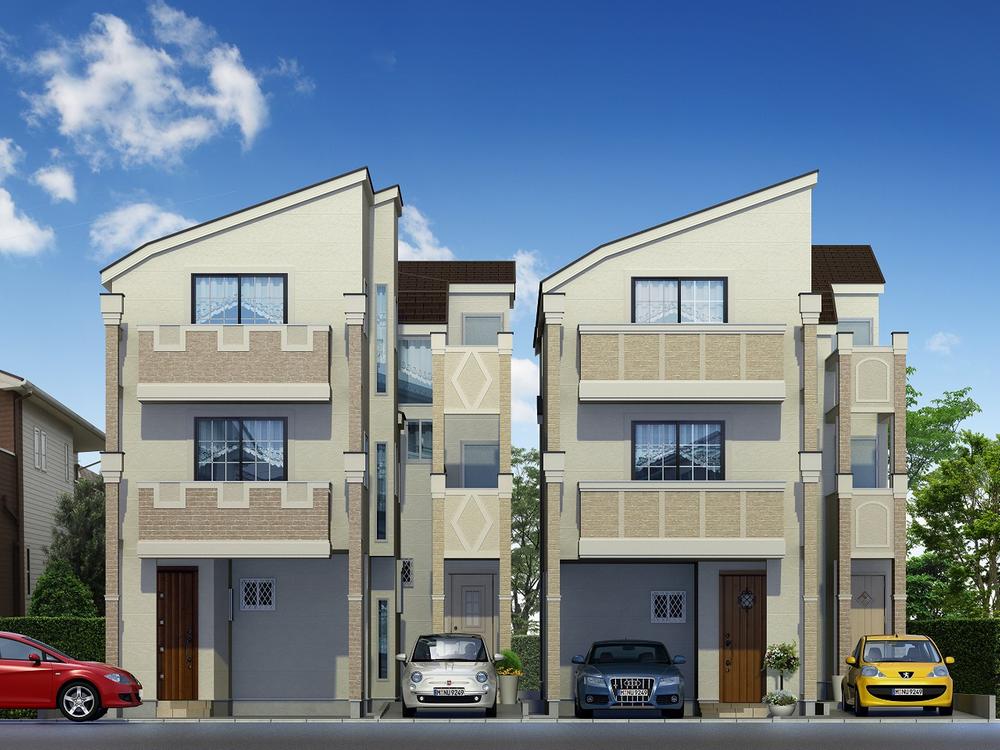 Rendering (appearance)
完成予想図(外観)
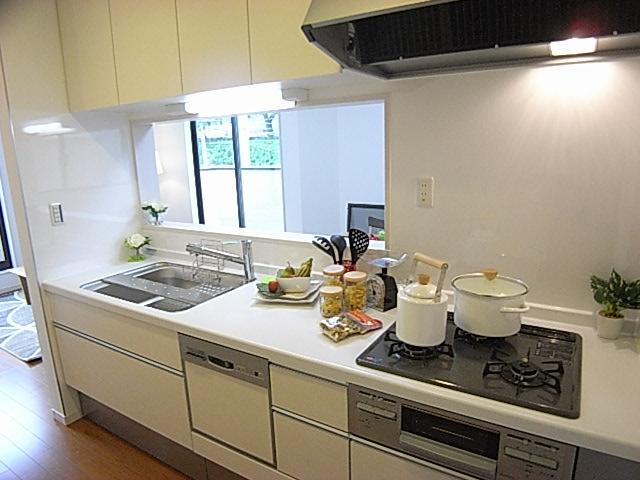 Same specifications photo (kitchen)
同仕様写真(キッチン)
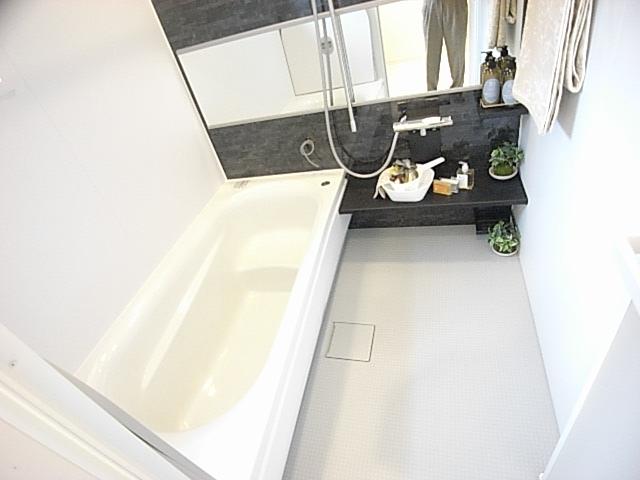 Same specifications photo (bathroom)
同仕様写真(浴室)
Floor plan間取り図 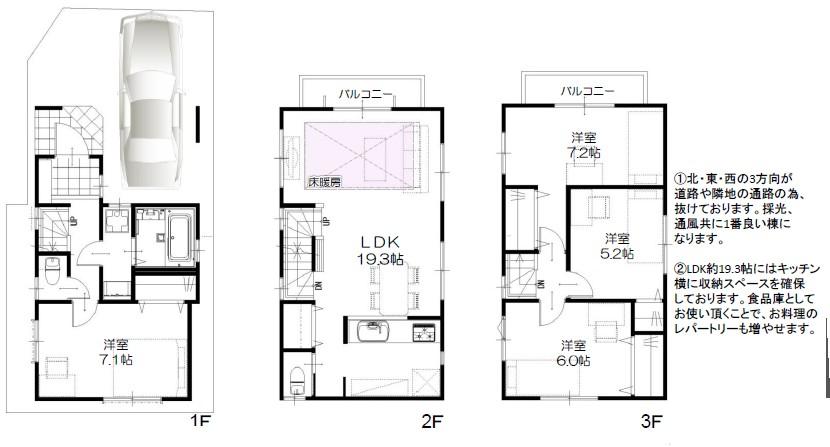 (D Building), Price 34,500,000 yen, 2LDK+2S, Land area 61.22 sq m , Building area 99.02 sq m
(D号棟)、価格3450万円、2LDK+2S、土地面積61.22m2、建物面積99.02m2
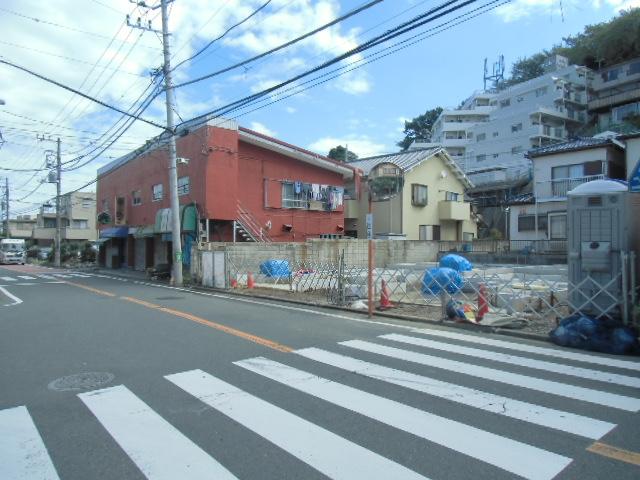 Local appearance photo
現地外観写真
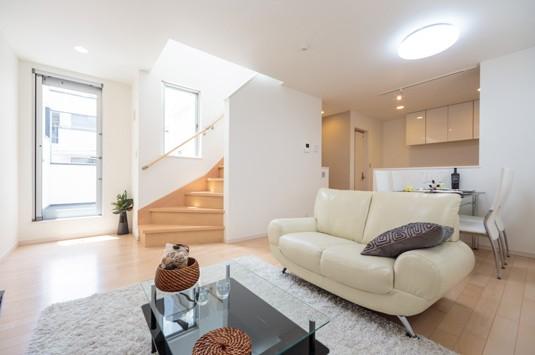 Same specifications photos (living)
同仕様写真(リビング)
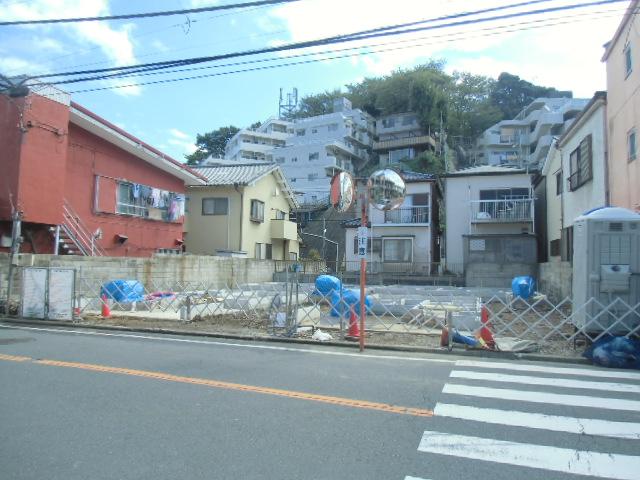 Local photos, including front road
前面道路含む現地写真
Primary school小学校 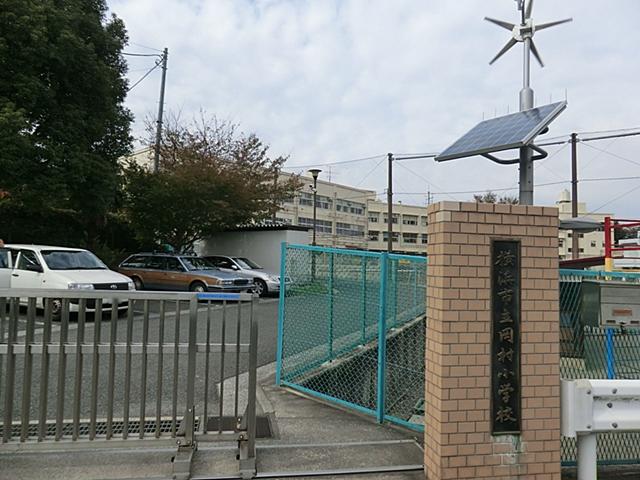 813m to Yokohama City Tachioka Village Elementary School
横浜市立岡村小学校まで813m
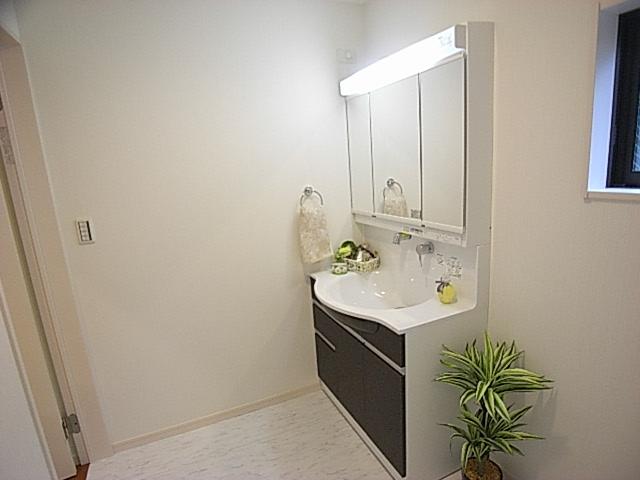 Same specifications photos (Other introspection)
同仕様写真(その他内観)
Floor plan間取り図 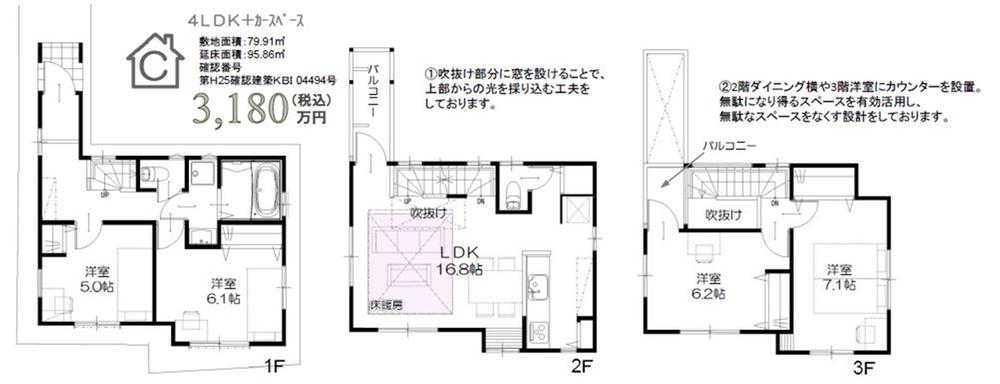 (C Building), Price 31,800,000 yen, 2LDK+2S, Land area 72.91 sq m , Building area 95.86 sq m
(C号棟)、価格3180万円、2LDK+2S、土地面積72.91m2、建物面積95.86m2
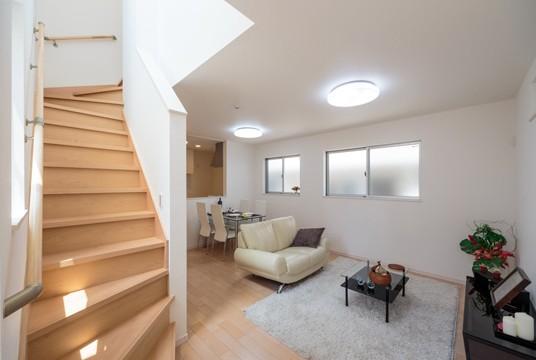 Same specifications photos (living)
同仕様写真(リビング)
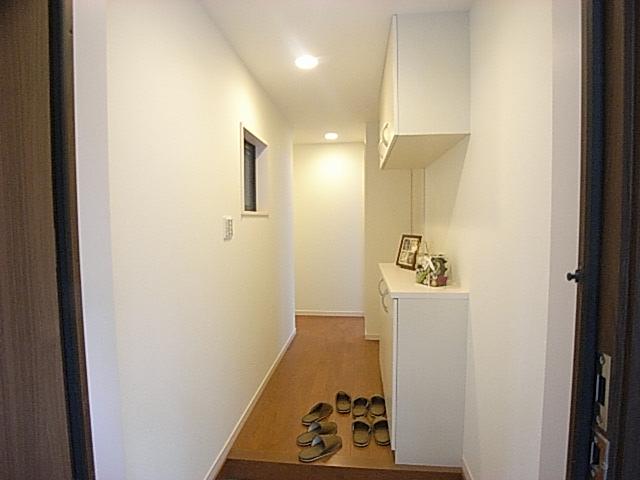 Same specifications photos (Other introspection)
同仕様写真(その他内観)
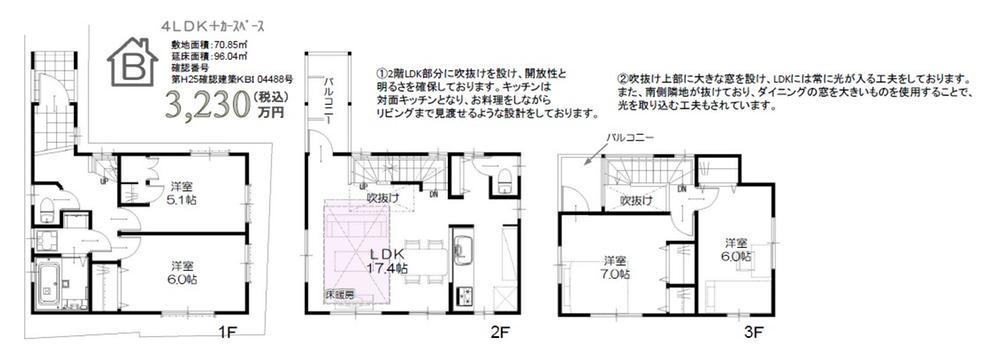 (B Building), Price 32,300,000 yen, 2LDK+2S, Land area 70.85 sq m , Building area 96.04 sq m
(B号棟)、価格3230万円、2LDK+2S、土地面積70.85m2、建物面積96.04m2
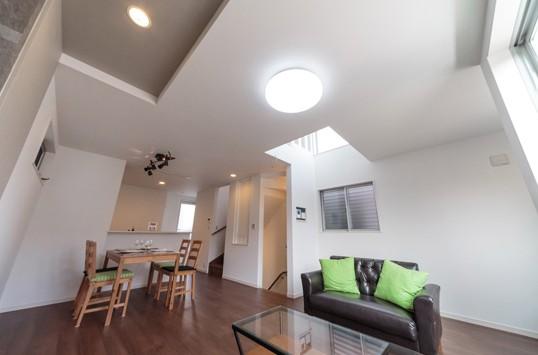 Same specifications photos (living)
同仕様写真(リビング)
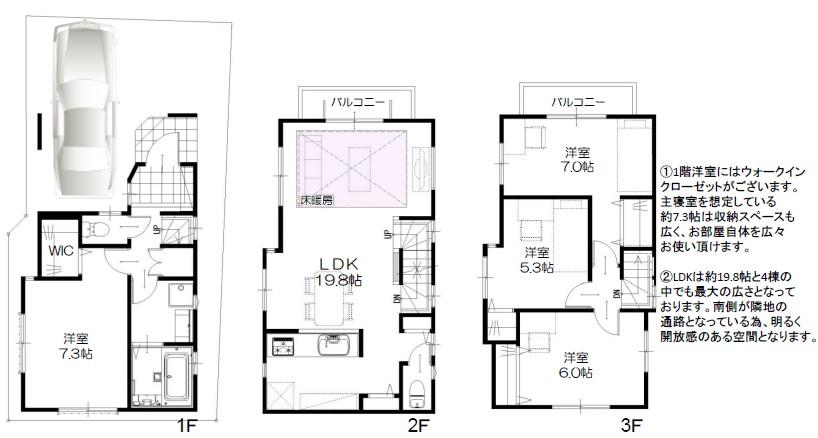 (A Building), Price 34,800,000 yen, 3LDK+S, Land area 62.71 sq m , Building area 101.97 sq m
(A号棟)、価格3480万円、3LDK+S、土地面積62.71m2、建物面積101.97m2
Location
|

















