New Homes » Kanto » Kanagawa Prefecture » Yokohama Isogo-ku
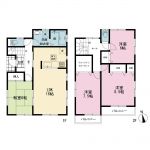 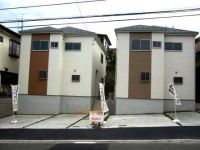
| | Yokohama, Kanagawa Prefecture Isogo-ku, 神奈川県横浜市磯子区 |
| JR Negishi Line "Yokodai" walk 14 minutes JR根岸線「洋光台」歩14分 |
| Land area of about 54 square meters! All two buildings is the remaining two buildings of new construction Ichinohe Ken. JR "Yokodai" within walking distance of 14 minutes from the train station! I'm happy with under-floor heating. 土地面積約54坪!全2棟残り2棟の新築一戸建です。JR「洋光台」駅から徒歩圏内14分!嬉しい床暖房付です。 |
| The building area is more than each building 105 sq m 4LDK. Car space also two possible parking! I also recommend a convenient is the car at the time of your visit to the person who has two! 建物面積は各棟105m2以上の4LDK。カースペースも2台駐車可能!お客様来訪時に便利ですお車を2台お持ちの方にもおすすめです! |
Features pickup 特徴ピックアップ | | Parking two Allowed / Land 50 square meters or more / It is close to the city / Facing south / System kitchen / All room storage / LDK15 tatami mats or more / Japanese-style room / Washbasin with shower / Face-to-face kitchen / Toilet 2 places / 2-story / South balcony / The window in the bathroom / Walk-in closet 駐車2台可 /土地50坪以上 /市街地が近い /南向き /システムキッチン /全居室収納 /LDK15畳以上 /和室 /シャワー付洗面台 /対面式キッチン /トイレ2ヶ所 /2階建 /南面バルコニー /浴室に窓 /ウォークインクロゼット | Price 価格 | | 43,800,000 yen 4380万円 | Floor plan 間取り | | 4LDK 4LDK | Units sold 販売戸数 | | 1 units 1戸 | Land area 土地面積 | | 181.65 sq m 181.65m2 | Building area 建物面積 | | 105.99 sq m 105.99m2 | Driveway burden-road 私道負担・道路 | | Nothing 無 | Completion date 完成時期(築年月) | | June 2013 2013年6月 | Address 住所 | | Yokohama, Kanagawa Prefecture Isogo-ku, Yokodai 1 神奈川県横浜市磯子区洋光台1 | Traffic 交通 | | JR Negishi Line "Yokodai" walk 14 minutes
Keikyu main line "folding screen Ura" walk 22 minutes
Keikyu main line "Sugita" walk 30 minutes JR根岸線「洋光台」歩14分
京急本線「屏風浦」歩22分
京急本線「杉田」歩30分
| Contact お問い合せ先 | | TEL: 0800-603-0383 [Toll free] mobile phone ・ Also available from PHS
Caller ID is not notified
Please contact the "saw SUUMO (Sumo)"
If it does not lead, If the real estate company TEL:0800-603-0383【通話料無料】携帯電話・PHSからもご利用いただけます
発信者番号は通知されません
「SUUMO(スーモ)を見た」と問い合わせください
つながらない方、不動産会社の方は
| Building coverage, floor area ratio 建ぺい率・容積率 | | 40% ・ 60% 40%・60% | Time residents 入居時期 | | Consultation 相談 | Land of the right form 土地の権利形態 | | Ownership 所有権 | Structure and method of construction 構造・工法 | | Wooden 2-story 木造2階建 | Use district 用途地域 | | One low-rise 1種低層 | Overview and notices その他概要・特記事項 | | Parking: car space 駐車場:カースペース | Company profile 会社概要 | | <Mediation> Governor of Kanagawa Prefecture (8) No. 013749 (the Company), Kanagawa Prefecture Building Lots and Buildings Transaction Business Association (Corporation) metropolitan area real estate Fair Trade Council member mic (Ltd.) Miharu Information Center headquarters sales department Yubinbango234-0051 Yokohama-shi, Kanagawa-ku, Konan Hino 8-8-11 <仲介>神奈川県知事(8)第013749号(社)神奈川県宅地建物取引業協会会員 (公社)首都圏不動産公正取引協議会加盟mic(株)三春情報センター本社営業部〒234-0051 神奈川県横浜市港南区日野8-8-11 |
Floor plan間取り図 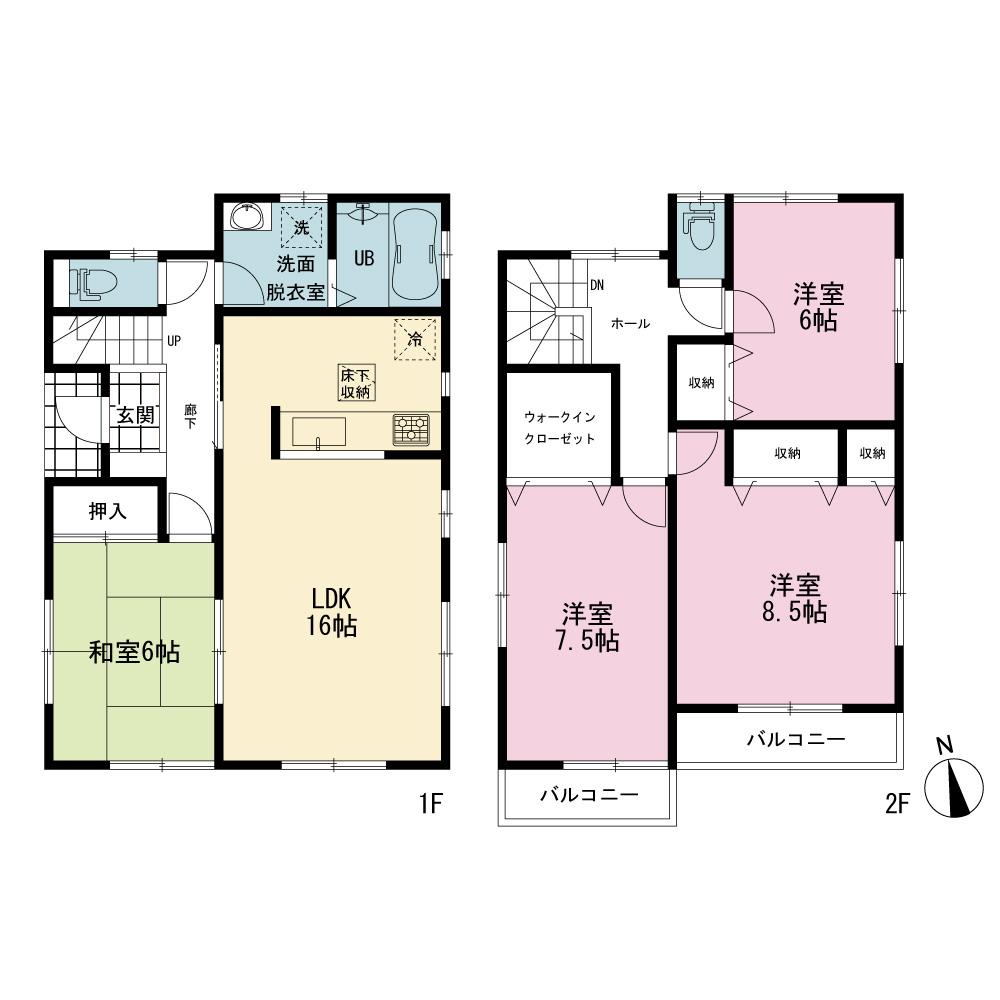 43,800,000 yen, 4LDK, Land area 181.65 sq m , Building area 105.99 sq m 1 Building ・ Taken between 2 Building common. 105 sq m is more spacious 4LDK!
4380万円、4LDK、土地面積181.65m2、建物面積105.99m2 1号棟・2号棟共通間取。105m2以上の広々4LDKです!
Local appearance photo現地外観写真 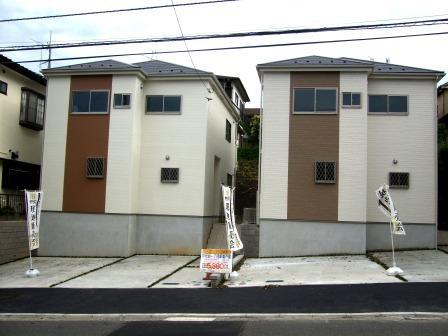 JR "Yokodai" station 14 mins! Car space is two PARKING happy
JR「洋光台」駅徒歩14分!カースペースは嬉しい2台駐車可です
Kitchenキッチン 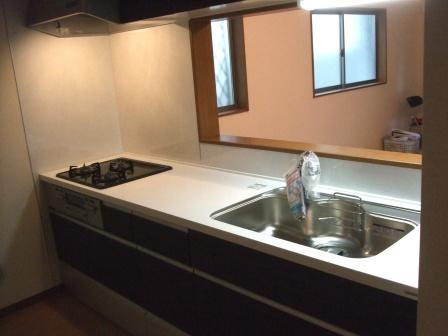 Face-to-face kitchen where dishes can be while enjoying the conversation with your family
ご家族との会話を楽しみながらお料理が出来る対面キッチン
Livingリビング 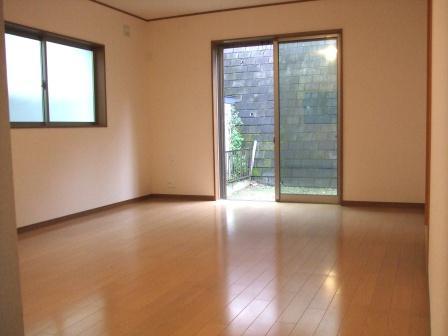 Friendly tone of living. There floor heating!
優しい色調のリビング。床暖房ございます!
Bathroom浴室 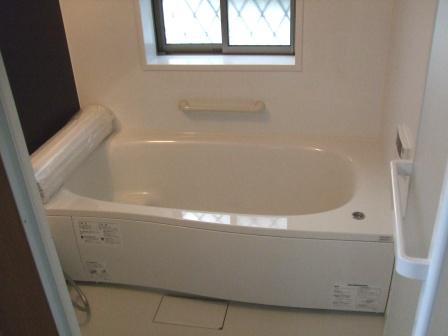 In white was the keynote bathroom, Guests can enjoy a leisurely bath time
白を基調とした浴室で、ゆったりバスタイムを楽しめます
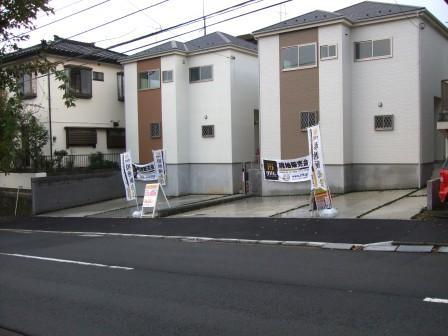 Local photos, including front road
前面道路含む現地写真
Location
|







