New Homes » Kanto » Kanagawa Prefecture » Yokohama Isogo-ku
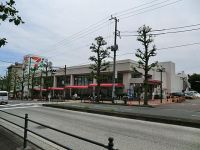 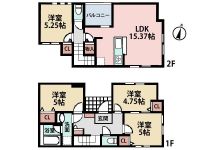
| | Yokohama, Kanagawa Prefecture Isogo-ku, 神奈川県横浜市磯子区 |
| JR Negishi Line "Yokodai" walk 11 minutes JR根岸線「洋光台」歩11分 |
| ● was new two buildings sale start with the location good per sun! Flat 35S (interest rate Plan A) ● is available on the day of tour! Toll-free, please contact us, "0800-603-3273" do not hesitate to. ●陽当たりの良い立地に新規2棟分譲開始しました!フラット35S(金利Aプラン)●当日の見学可能です!フリーダイヤルは『0800-603-3273』お気軽にお問い合せ下さい。 |
| Facing south, System kitchen, Bathroom Dryer, Yang per good, A quiet residential area, Face-to-face kitchen, Toilet 2 places, Bathroom 1 tsubo or more, 2-story, 2 or more sides balcony, Double-glazing, Warm water washing toilet seat, The window in the bathroom, TV monitor interphone, Water filter, City gas 南向き、システムキッチン、浴室乾燥機、陽当り良好、閑静な住宅地、対面式キッチン、トイレ2ヶ所、浴室1坪以上、2階建、2面以上バルコニー、複層ガラス、温水洗浄便座、浴室に窓、TVモニタ付インターホン、浄水器、都市ガス |
Features pickup 特徴ピックアップ | | Facing south / System kitchen / Bathroom Dryer / Yang per good / A quiet residential area / Face-to-face kitchen / Toilet 2 places / Bathroom 1 tsubo or more / 2-story / 2 or more sides balcony / Double-glazing / Warm water washing toilet seat / The window in the bathroom / TV monitor interphone / Water filter / City gas 南向き /システムキッチン /浴室乾燥機 /陽当り良好 /閑静な住宅地 /対面式キッチン /トイレ2ヶ所 /浴室1坪以上 /2階建 /2面以上バルコニー /複層ガラス /温水洗浄便座 /浴室に窓 /TVモニタ付インターホン /浄水器 /都市ガス | Price 価格 | | 41,800,000 yen ~ 45,800,000 yen 4180万円 ~ 4580万円 | Floor plan 間取り | | 4LDK 4LDK | Units sold 販売戸数 | | 2 units 2戸 | Total units 総戸数 | | 2 units 2戸 | Land area 土地面積 | | 104.68 sq m ~ 125.2 sq m (31.66 tsubo ~ 37.87 tsubo) (Registration) 104.68m2 ~ 125.2m2(31.66坪 ~ 37.87坪)(登記) | Building area 建物面積 | | 83.62 sq m ~ 95.17 sq m (25.29 tsubo ~ 28.78 tsubo) (Registration) 83.62m2 ~ 95.17m2(25.29坪 ~ 28.78坪)(登記) | Driveway burden-road 私道負担・道路 | | Road width: 4m ~ 5m, Asphaltic pavement 道路幅:4m ~ 5m、アスファルト舗装 | Completion date 完成時期(築年月) | | 2014 end of February schedule 2014年2月末予定 | Address 住所 | | Yokohama, Kanagawa Prefecture Isogo-ku Yokodai 3 神奈川県横浜市磯子区洋光台3 | Traffic 交通 | | JR Negishi Line "Yokodai" walk 11 minutes JR根岸線「洋光台」歩11分
| Person in charge 担当者より | | Person in charge of Suzuki Masataka we will work hard to support the searching for your My Home. Also it is fine with any fine thing. First, Please feel free to contact us. Thank you very much. 担当者鈴木 政孝お客様のマイホーム探しを一生懸命サポートさせていただきます。どんな細かいことでも結構です。まずはお気軽にお問い合わせ下さい。どうぞ宜しくお願いいたします。 | Contact お問い合せ先 | | TEL: 0800-603-3273 [Toll free] mobile phone ・ Also available from PHS
Caller ID is not notified
Please contact the "saw SUUMO (Sumo)"
If it does not lead, If the real estate company TEL:0800-603-3273【通話料無料】携帯電話・PHSからもご利用いただけます
発信者番号は通知されません
「SUUMO(スーモ)を見た」と問い合わせください
つながらない方、不動産会社の方は
| Building coverage, floor area ratio 建ぺい率・容積率 | | Kenpei rate: 50%, Volume ratio: 80% 建ペい率:50%、容積率:80% | Time residents 入居時期 | | Consultation 相談 | Land of the right form 土地の権利形態 | | Ownership 所有権 | Structure and method of construction 構造・工法 | | Wooden 2-story 木造2階建 | Use district 用途地域 | | One low-rise 1種低層 | Other limitations その他制限事項 | | Residential land development construction regulation area 宅地造成工事規制区域 | Overview and notices その他概要・特記事項 | | Contact: Suzuki Masataka, Building confirmation number: No. H25SHC117788 ・ 117,789 No. 担当者:鈴木 政孝、建築確認番号:第H25SHC117788号・117789号 | Company profile 会社概要 | | <Mediation> Minister of Land, Infrastructure and Transport (2) the first 007,451 No. Century 21 (stock) Eye construction business 2 Division Yubinbango244-0805 Kanagawa Prefecture, Totsuka-ku, Yokohama-shi Kawakami cho, 87-4 <仲介>国土交通大臣(2)第007451号センチュリー21(株)アイ建設営業二課〒244-0805 神奈川県横浜市戸塚区川上町87-4 |
Shopping centreショッピングセンター 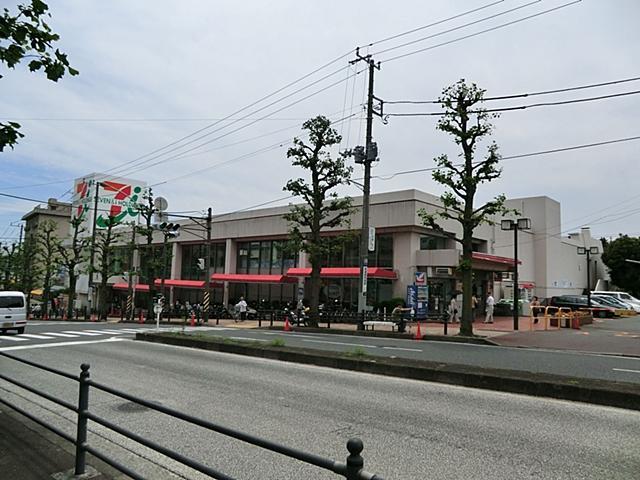 It is convenient to Tachiyore on the way home from work because it is in about 500m (7 minutes) Station to Ito-Yokado Yokodai shop! ! Also enhanced shopping facilities! It can also slow shopping wife! !
イトーヨーカドー洋光台店まで約500m(7分)駅前にあるので通勤帰りに立ち寄れて便利ですね!!買い物施設も充実!奥様もゆっくり買い物ができますね!!
Floor plan間取り図 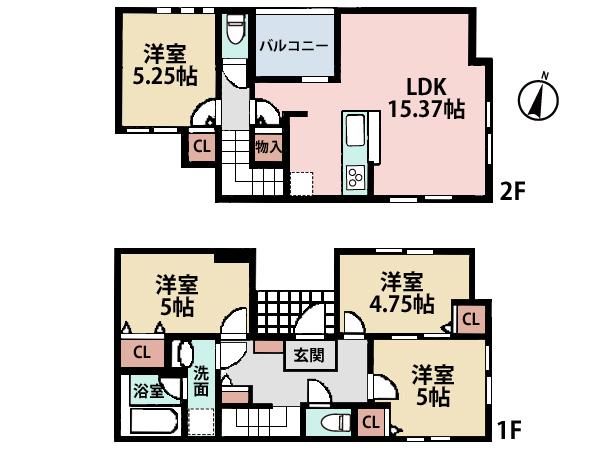 (1 Building), Price 41,800,000 yen, 4LDK, Land area 104.68 sq m , Building area 83.62 sq m
(1号棟)、価格4180万円、4LDK、土地面積104.68m2、建物面積83.62m2
Same specifications photos (living)同仕様写真(リビング) 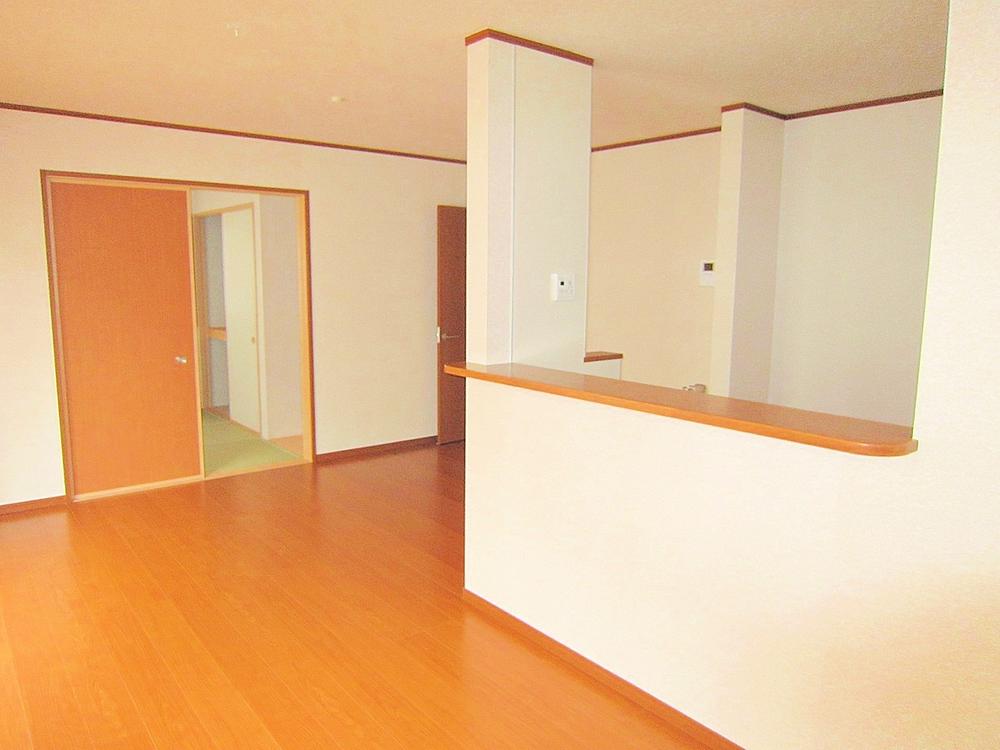 living ・ Same specifications
リビング・同仕様
Same specifications photos (Other introspection)同仕様写真(その他内観) 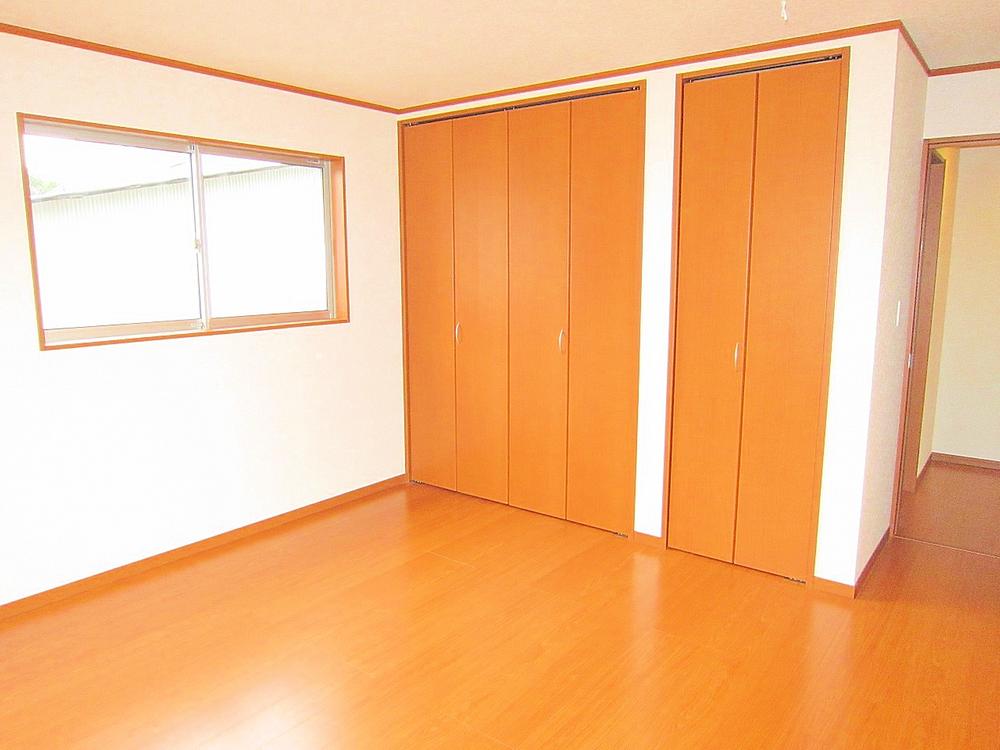 Western style room ・ Same specifications
洋室・同仕様
Same specifications photo (kitchen)同仕様写真(キッチン) 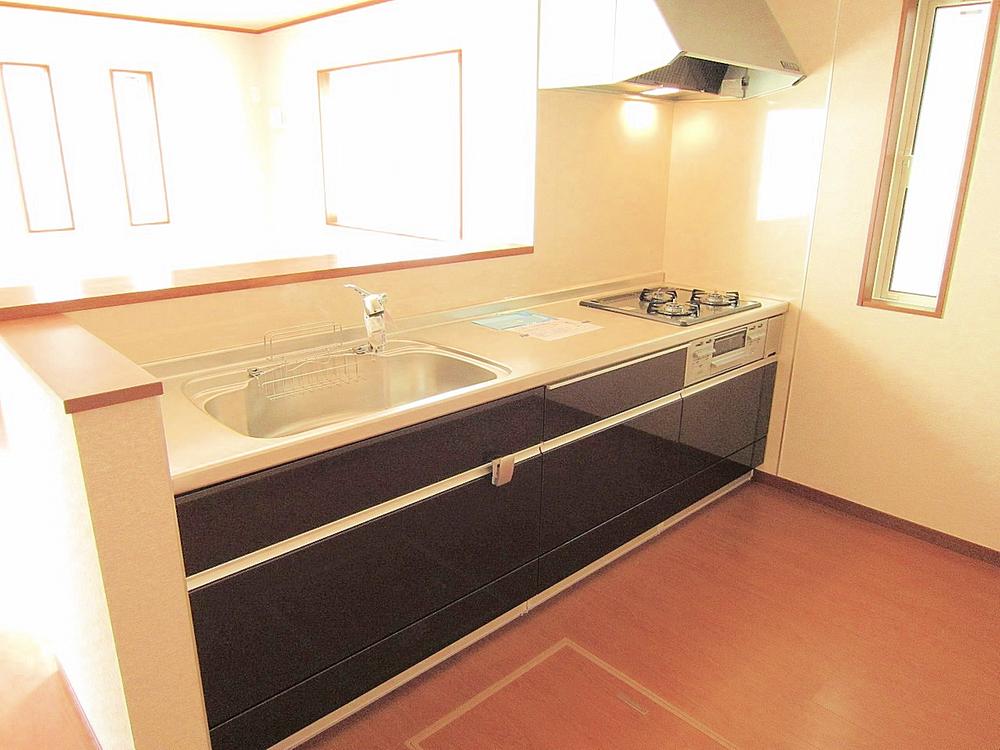 kitchen ・ Same specifications
キッチン・同仕様
Same specifications photos (Other introspection)同仕様写真(その他内観) 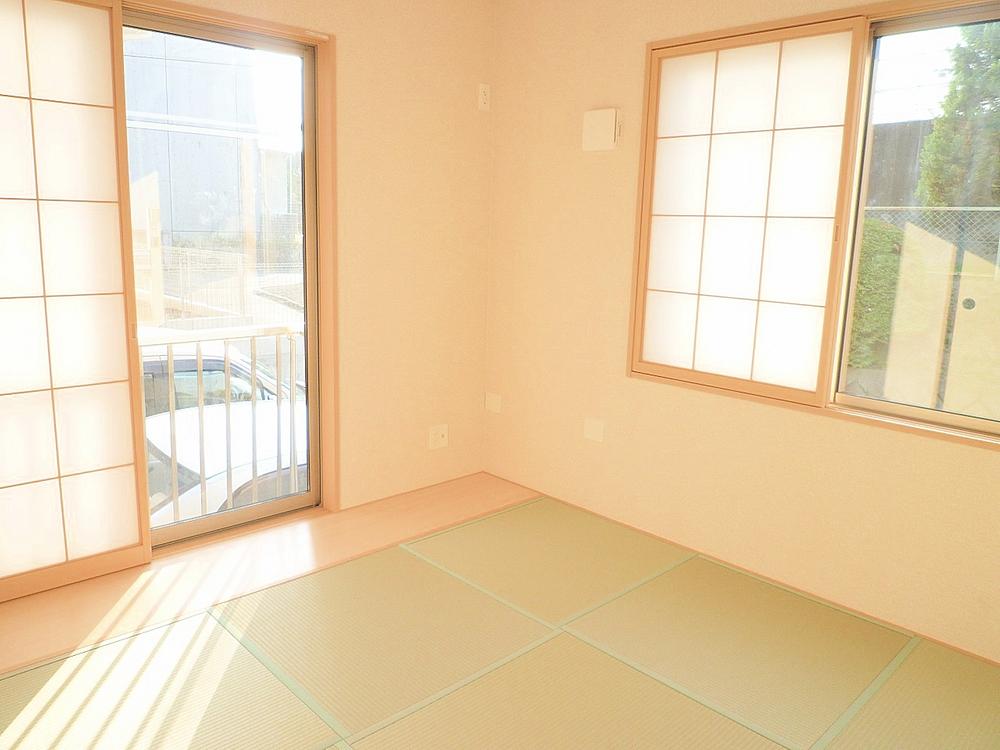 Japanese-style room ・ Same specifications
和室・同仕様
Same specifications photo (bathroom)同仕様写真(浴室) 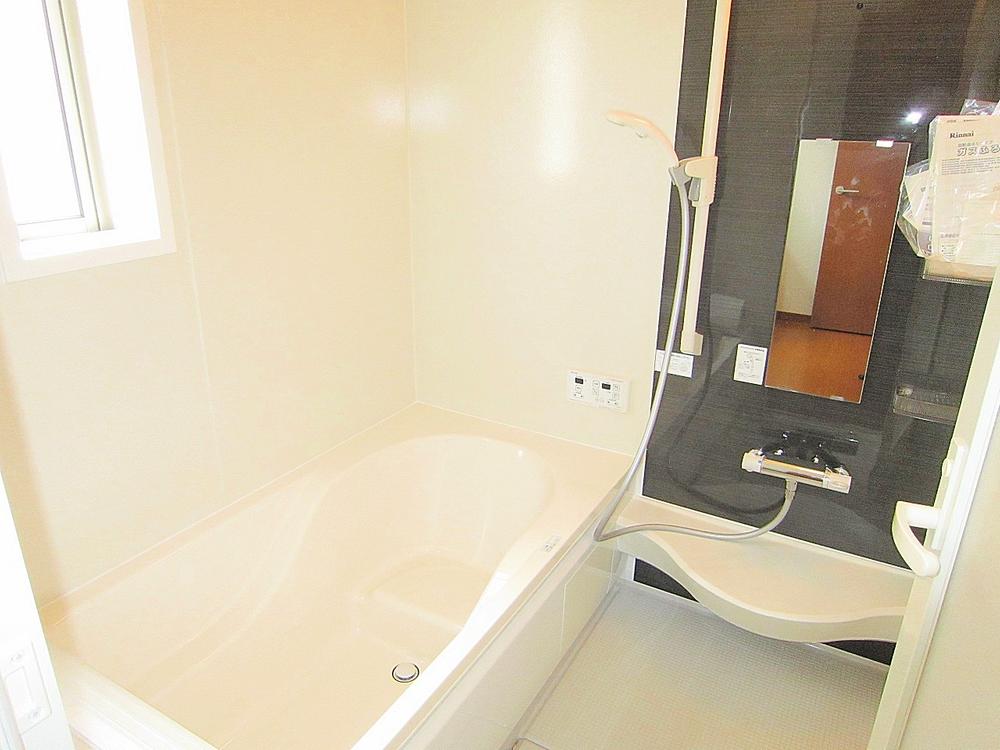 bathroom ・ Same specifications
浴室・同仕様
Wash basin, toilet洗面台・洗面所 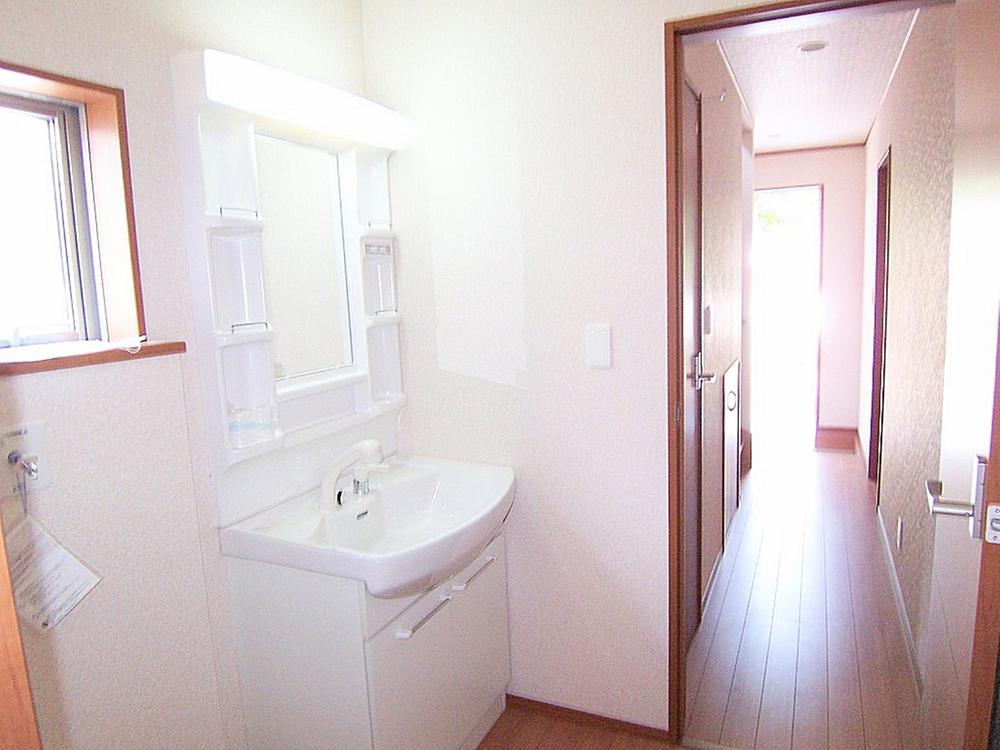 bathroom ・ Same specifications
洗面室・同仕様
Floor plan間取り図 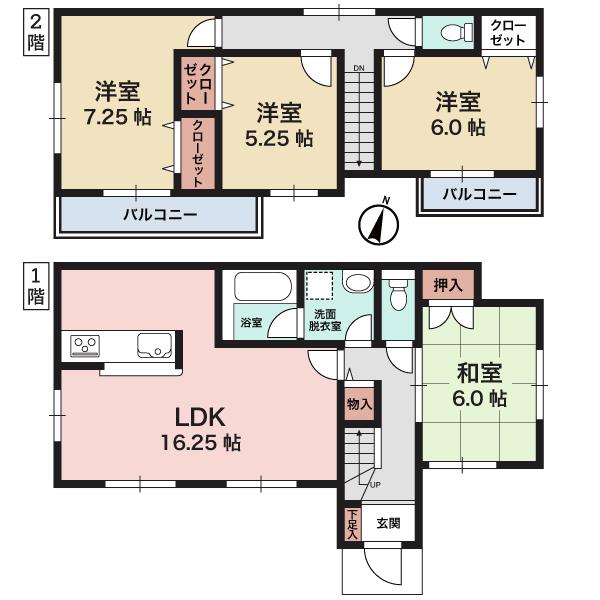 (Building 2), Price 45,800,000 yen, 4LDK, Land area 125.2 sq m , Building area 95.17 sq m
(2号棟)、価格4580万円、4LDK、土地面積125.2m2、建物面積95.17m2
Shopping centreショッピングセンター 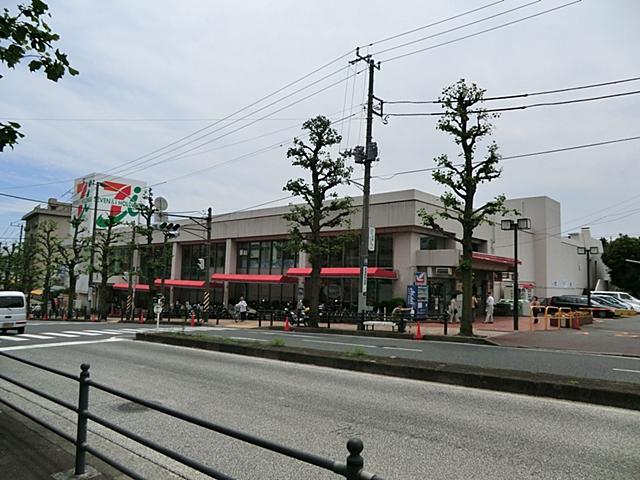 To Ito-Yokado Yokodai shop 500m every day of shopping is here! It stocked a daily necessities guess you almost set!
イトーヨーカ堂洋光台店まで500m 毎日のお買い物はこちら!品数豊富で日用品はほとんど揃いますね!
Kindergarten ・ Nursery幼稚園・保育園 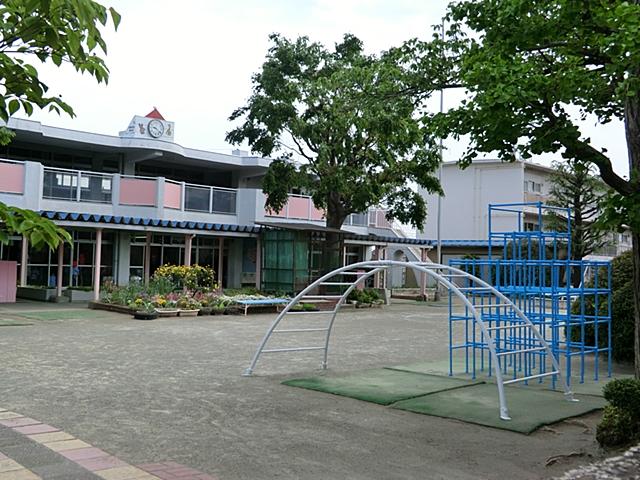 Yokodai to kindergarten there in the place 500m comparatively close, Reputable Yokodai kindergarten!
洋光台幼稚園まで500m わりと近いところに有ります、評判の良い洋光台幼稚園!
Primary school小学校 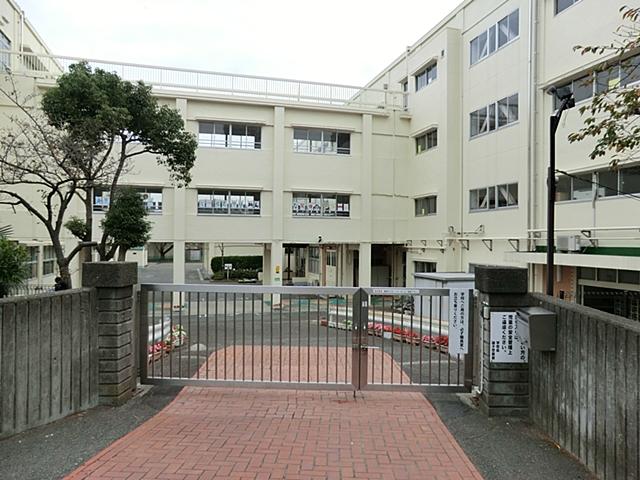 It is located in safe distance to 250m commute to Yokohama Municipal Yokodai first elementary school! Good popular reputation Yokodai first elementary school
横浜市立洋光台第一小学校まで250m 通学にも安心な距離にありますね!人気ある評判の良い洋光台第一小学校
Junior high school中学校 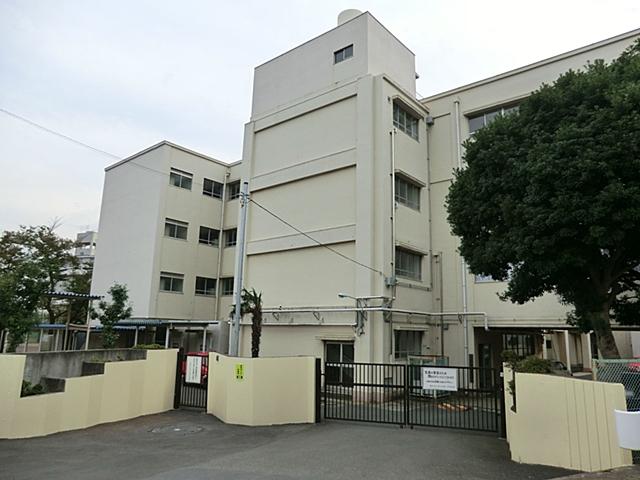 Intelligence of 1000m children to Yokohama Municipal Yokodai first junior high school ・ Physical fitness ・ Nourish the imagination, Reputable Yokodai first junior high school
横浜市立洋光台第一中学校まで1000m お子様の知力・体力・想像力を養い、評判の良い洋光台第一中学校
Park公園 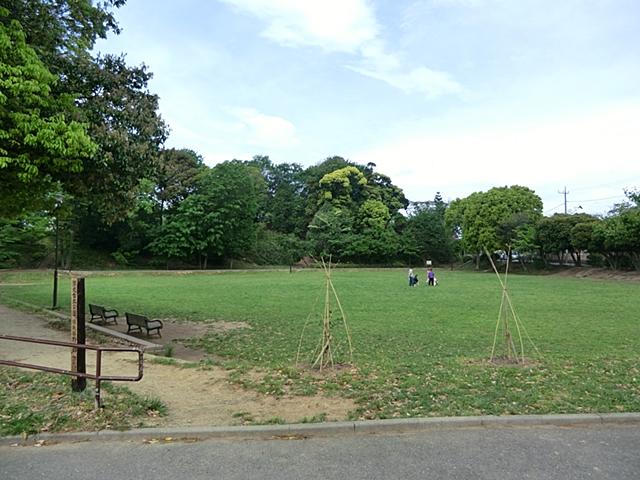 250m playground equipment until Yokodai north park also has been enhanced! It is full of fun park odds for children! !
洋光台北公園まで250m 遊具も充実しています!お子様にもめいっぱい楽しめる公園ですね!!
Station駅 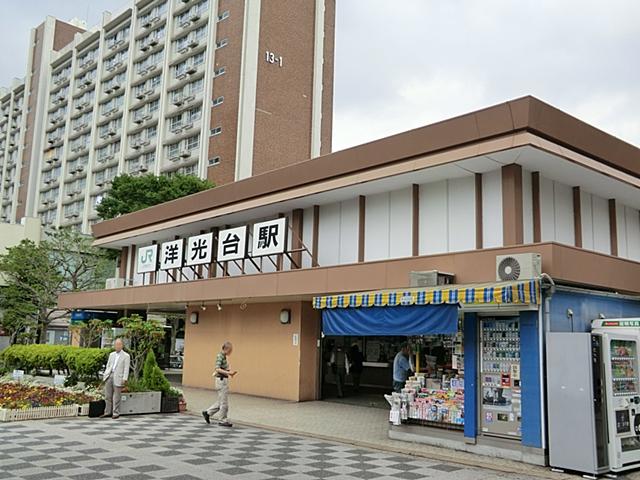 Terminal commercial premises in 850m Station to JR Yokodai Station are substantial "Yokodai" station! It is convenient to various Tachiyore on your way home! !
JR洋光台駅まで850m 駅前に商業施設が充実しているターミナル『洋光台』駅!ご帰宅途中にいろいろ立ち寄れて便利ですね!!
Rendering (appearance)完成予想図(外観) 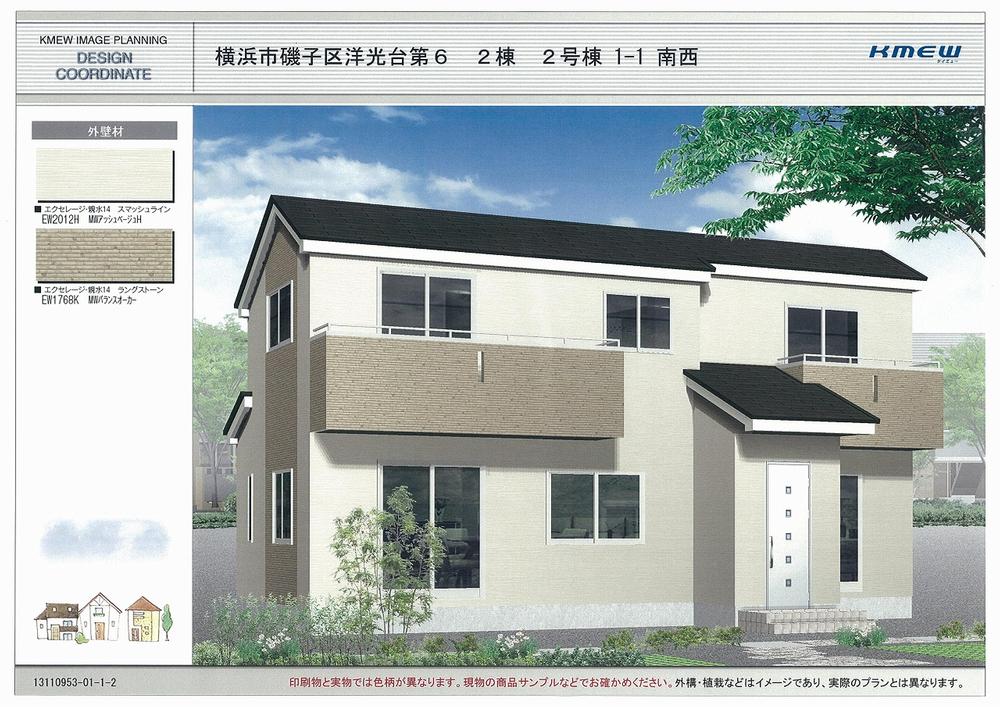 2 Building Perth ・ Floor plan of the bright 4LDK! Housing that livability and design in harmony! 10-year warranty for peace of mind!
2号棟パース・明るい4LDKの間取り!居住性とデザインが調和した住まい!安心の10年保証!
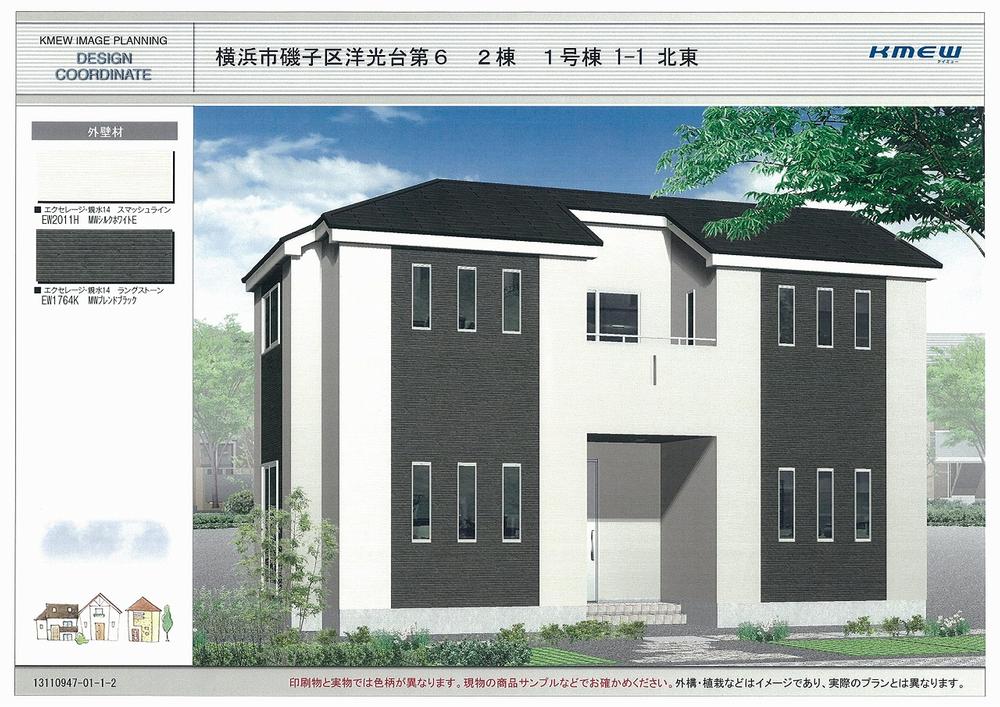 1 Building Perth ・ Stylish and modern appearance! The building, which was exhausted thought the color coordination! Please come home I will be fun!
1号棟パース・スタイリッシュかつモダンな外観!カラーコーディネートを考え尽くした建物!ご帰宅が楽しくなりますね!
Local appearance photo現地外観写真 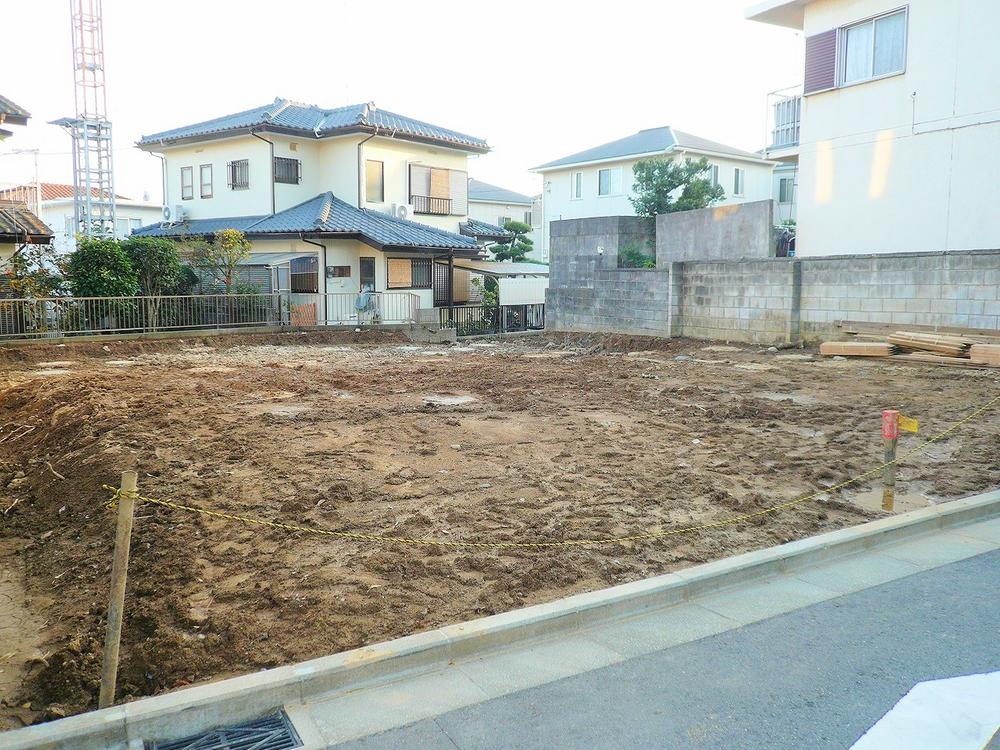 Stroller also easy road and flat location, It is ideal! Local (11 May 2013) Shooting
ベビーカーも楽々の道路とフラットな立地、理想的ですね!現地(2013年11月)撮影
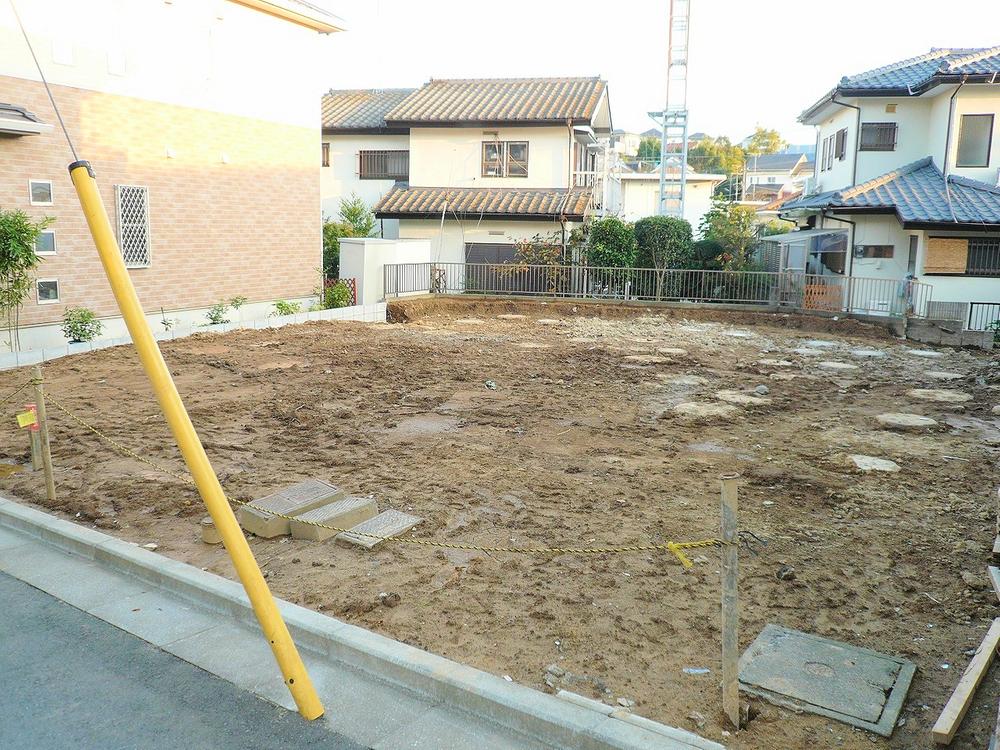 Living environment good local flows when and spacious! Especially recommended for those looking for permanent residence! Local (11 May 2013) Shooting
ゆったりとした時が流れる住環境良い現地!永住をお望みの方に特にオススメ!現地(2013年11月)撮影
Location
| 



















