New Homes » Kanto » Kanagawa Prefecture » Yokohama Isogo-ku
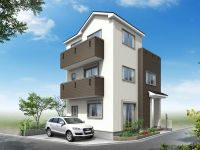 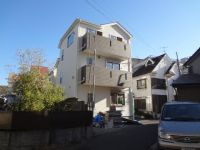
| | Yokohama, Kanagawa Prefecture Isogo-ku, 神奈川県横浜市磯子区 |
| Blue Line "Yoshino-cho" walk 15 minutes ブルーライン「吉野町」歩15分 |
| By connecting the iPhone, etc., Music can be enjoyed in the bathroom. With cupboard in the kitchen. Adopt a card key to the front door, Also it has been enhanced security with an electric shutter three places. iPhone等を接続することで、浴室内で音楽が楽しめます。キッチンにはカップボード付き。玄関にはカードキーを採用、電動シャッター3箇所でセキュリティも充実しています。 |
| Pre-ground survey, Year Available, 2 along the line more accessible, LDK18 tatami mats or more, Super close, It is close to the city, Facing south, System kitchen, Bathroom Dryer, Yang per good, All room storage, Flat to the station, Siemens south road, A quiet residential area, Corner lot, Washbasin with shower, Face-to-face kitchen, Wide balcony, 3 face lighting, Barrier-free, Toilet 2 places, Bathroom 1 tsubo or more, 2 or more sides balcony, South balcony, Warm water washing toilet seat, Underfloor Storage, The window in the bathroom, Urban neighborhood, Ventilation good, All living room flooring, Dish washing dryer, Walk-in closet, Or more ceiling height 2.5m, Water filter, Three-story or more, City gas, All rooms are two-sided lighting, Flat terrain 地盤調査済、年内入居可、2沿線以上利用可、LDK18畳以上、スーパーが近い、市街地が近い、南向き、システムキッチン、浴室乾燥機、陽当り良好、全居室収納、駅まで平坦、南側道路面す、閑静な住宅地、角地、シャワー付洗面台、対面式キッチン、ワイドバルコニー、3面採光、バリアフリー、トイレ2ヶ所、浴室1坪以上、2面以上バルコニー、南面バルコニー、温水洗浄便座、床下収納、浴室に窓、都市近郊、通風良好、全居室フローリング、食器洗乾燥機、ウォークインクロゼット、天井高2.5m以上、浄水器、3階建以上、都市ガス、全室2面採光、平坦地 |
Features pickup 特徴ピックアップ | | Pre-ground survey / Year Available / 2 along the line more accessible / LDK18 tatami mats or more / Super close / It is close to the city / Facing south / System kitchen / Bathroom Dryer / Yang per good / All room storage / Flat to the station / Siemens south road / A quiet residential area / Corner lot / Washbasin with shower / Face-to-face kitchen / Security enhancement / Wide balcony / 3 face lighting / Barrier-free / Toilet 2 places / Bathroom 1 tsubo or more / 2 or more sides balcony / South balcony / Warm water washing toilet seat / Underfloor Storage / The window in the bathroom / Urban neighborhood / Ventilation good / All living room flooring / Dish washing dryer / Walk-in closet / Or more ceiling height 2.5m / Water filter / Three-story or more / City gas / All rooms are two-sided lighting / Flat terrain 地盤調査済 /年内入居可 /2沿線以上利用可 /LDK18畳以上 /スーパーが近い /市街地が近い /南向き /システムキッチン /浴室乾燥機 /陽当り良好 /全居室収納 /駅まで平坦 /南側道路面す /閑静な住宅地 /角地 /シャワー付洗面台 /対面式キッチン /セキュリティ充実 /ワイドバルコニー /3面採光 /バリアフリー /トイレ2ヶ所 /浴室1坪以上 /2面以上バルコニー /南面バルコニー /温水洗浄便座 /床下収納 /浴室に窓 /都市近郊 /通風良好 /全居室フローリング /食器洗乾燥機 /ウォークインクロゼット /天井高2.5m以上 /浄水器 /3階建以上 /都市ガス /全室2面採光 /平坦地 | Price 価格 | | 35,800,000 yen 3580万円 | Floor plan 間取り | | 3LDK 3LDK | Units sold 販売戸数 | | 1 units 1戸 | Total units 総戸数 | | 1 units 1戸 | Land area 土地面積 | | 71.06 sq m (21.49 tsubo) (measured) 71.06m2(21.49坪)(実測) | Building area 建物面積 | | 101.42 sq m (30.67 square meters) 101.42m2(30.67坪) | Driveway burden-road 私道負担・道路 | | Share equity 175.36 sq m × (19.48 / 175.36), East 4m width, South 4m width 共有持分175.36m2×(19.48/175.36)、東4m幅、南4m幅 | Completion date 完成時期(築年月) | | December 2013 2013年12月 | Address 住所 | | Yokohama, Kanagawa Prefecture Isogo-ku, Maruyama 1-2-17 神奈川県横浜市磯子区丸山1-2-17 | Traffic 交通 | | Blue Line "Yoshino-cho" walk 15 minutes
Blue Line "Makita" walk 18 minutes
Keikyū Main Line "Minami Ota" walk 22 minutes ブルーライン「吉野町」歩15分
ブルーライン「蒔田」歩18分
京急本線「南太田」歩22分
| Person in charge 担当者より | | Rep Watanabe 担当者渡辺 | Contact お問い合せ先 | | Ryoei Home (Ltd.) TEL: 0800-601-6232 [Toll free] mobile phone ・ Also available from PHS
Caller ID is not notified
Please contact the "saw SUUMO (Sumo)"
If it does not lead, If the real estate company 菱栄ホーム(株)TEL:0800-601-6232【通話料無料】携帯電話・PHSからもご利用いただけます
発信者番号は通知されません
「SUUMO(スーモ)を見た」と問い合わせください
つながらない方、不動産会社の方は
| Building coverage, floor area ratio 建ぺい率・容積率 | | 60% ・ 200% 60%・200% | Time residents 入居時期 | | Consultation 相談 | Land of the right form 土地の権利形態 | | Ownership 所有権 | Structure and method of construction 構造・工法 | | Wooden three-story (wooden slate 葺 three-story) 木造3階建(木造スレート葺3階建) | Use district 用途地域 | | Semi-industrial 準工業 | Other limitations その他制限事項 | | Quasi-fire zones 準防火地域 | Overview and notices その他概要・特記事項 | | Contact: Watanabe, Facilities: Public Water Supply, This sewage, City gas, Building confirmation number: No. 13KAK Ken確 03185, Parking: Garage 担当者:渡辺、設備:公営水道、本下水、都市ガス、建築確認番号:第13KAK建確03185号、駐車場:車庫 | Company profile 会社概要 | | <Mediation> Governor of Kanagawa Prefecture (5) Article 021099 No. Ryoei Home Co., Ltd. Yubinbango220-0004 Kanagawa Prefecture, Nishi-ku, Yokohama-shi Kitasaiwai 2-5-17 <仲介>神奈川県知事(5)第021099号菱栄ホーム(株)〒220-0004 神奈川県横浜市西区北幸2-5-17 |
Rendering (appearance)完成予想図(外観) 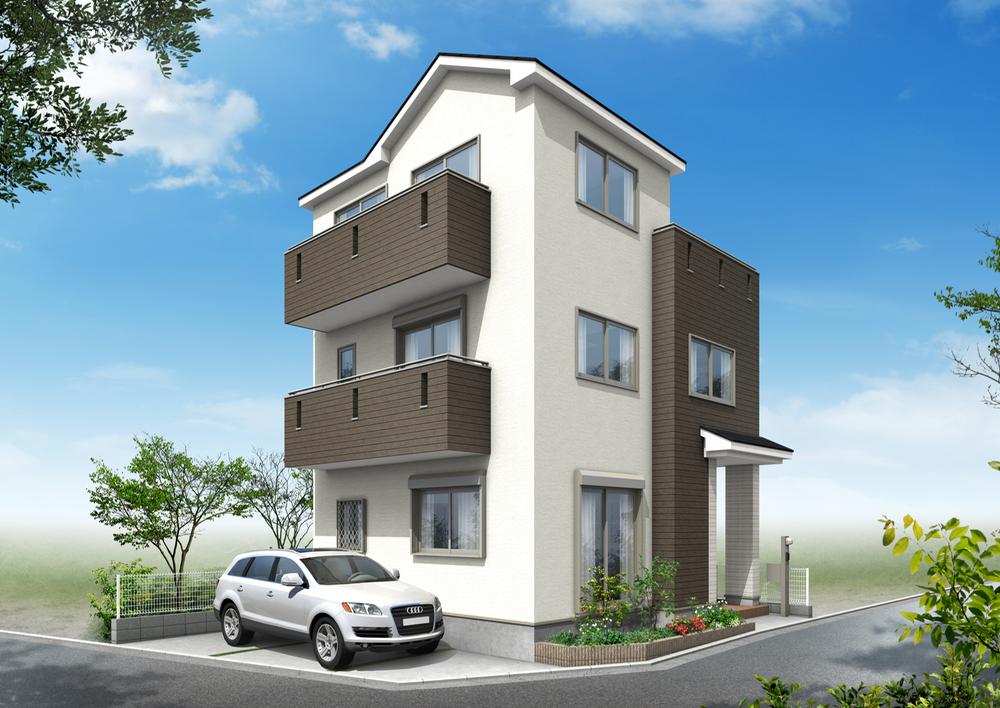 Rendering
完成予想図
Local appearance photo現地外観写真 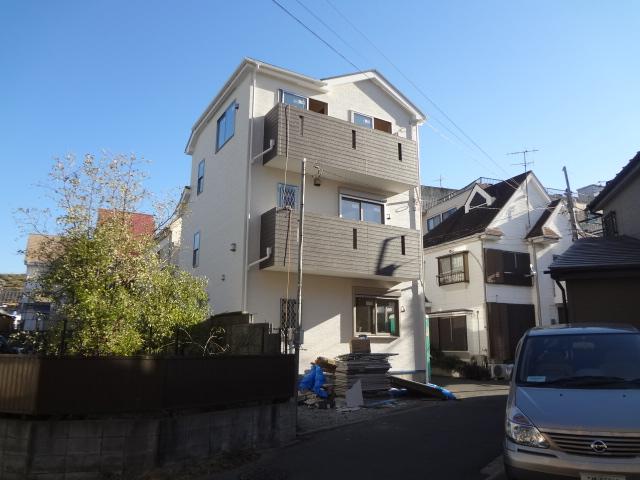 Local (11 May 2013) Shooting
現地(2013年11月)撮影
Floor plan間取り図 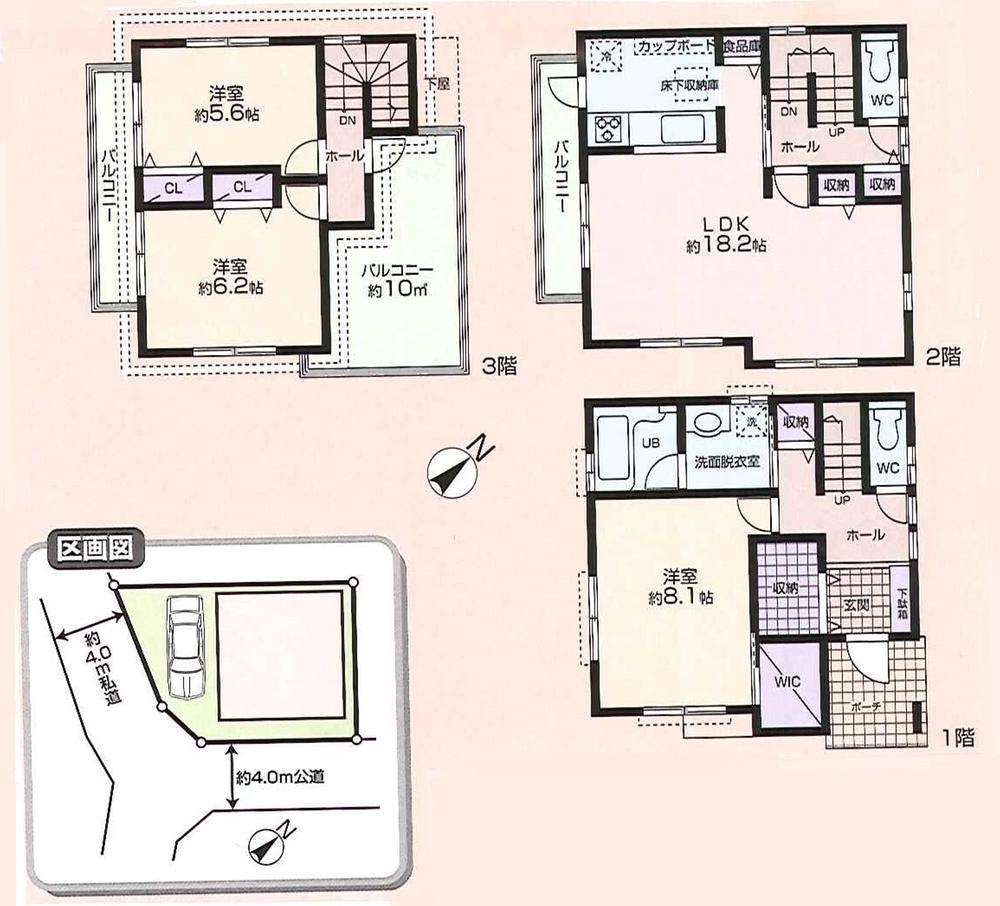 35,800,000 yen, 3LDK, Land area 71.06 sq m , Building area 101.42 sq m
3580万円、3LDK、土地面積71.06m2、建物面積101.42m2
Kitchenキッチン 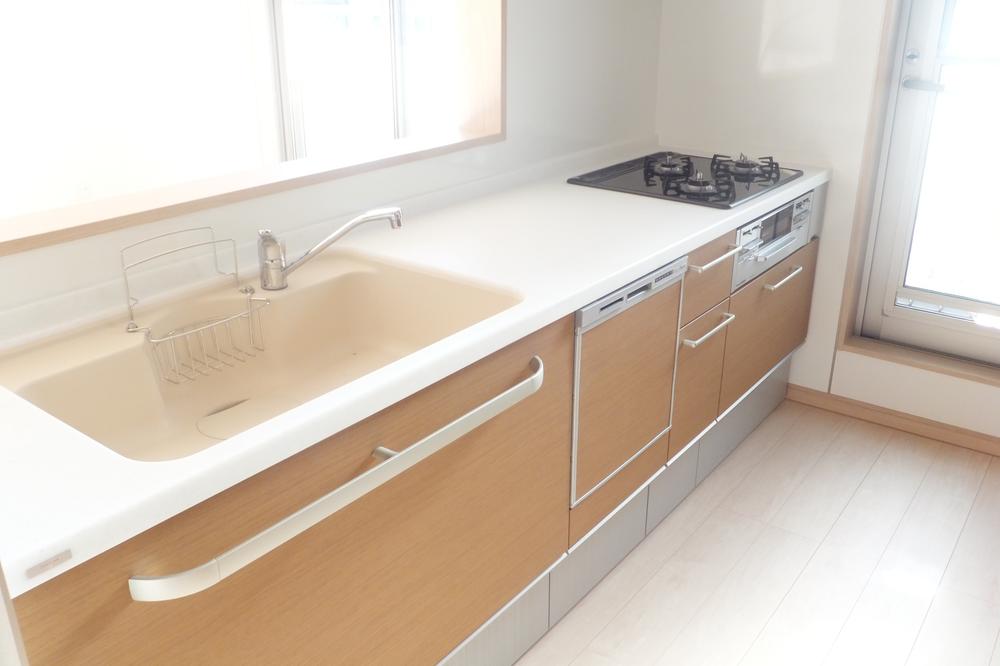 Local (12 May 2013) Shooting, It is possible to come out from the kitchen back of the back door on the balcony, You can keep trash, etc..
現地(2013年12月)撮影、キッチン奥の勝手口からバルコニーに出ることができ、ごみなどを置いておくことができます。
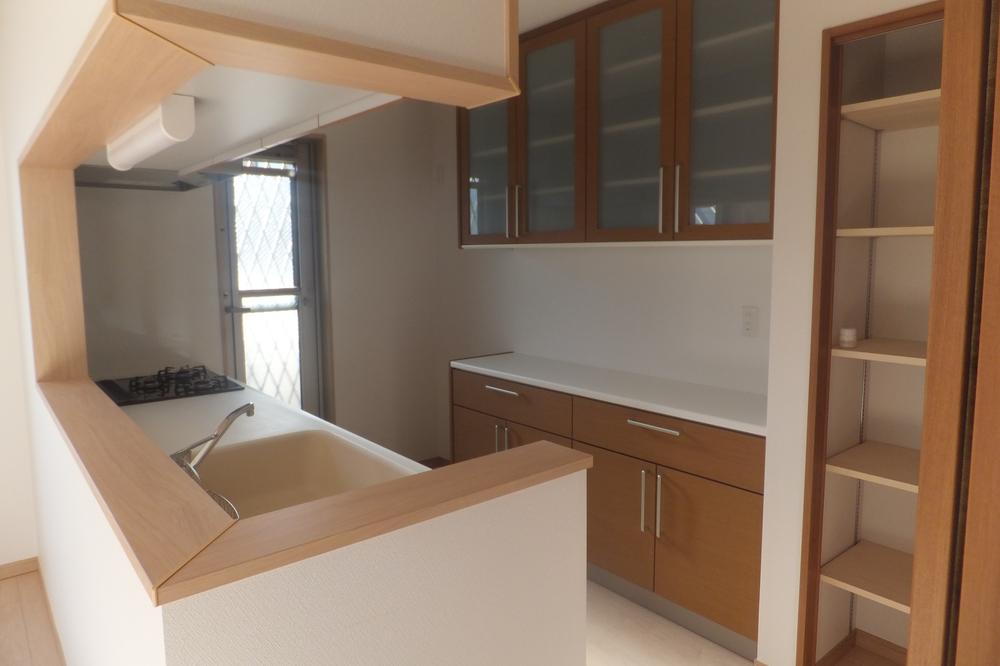 Local (12 May 2013) Shooting Cupboard, Other storage rack is very convenient.
現地(2013年12月)撮影
カップボード、他収納棚が大変便利です。
Bathroom浴室 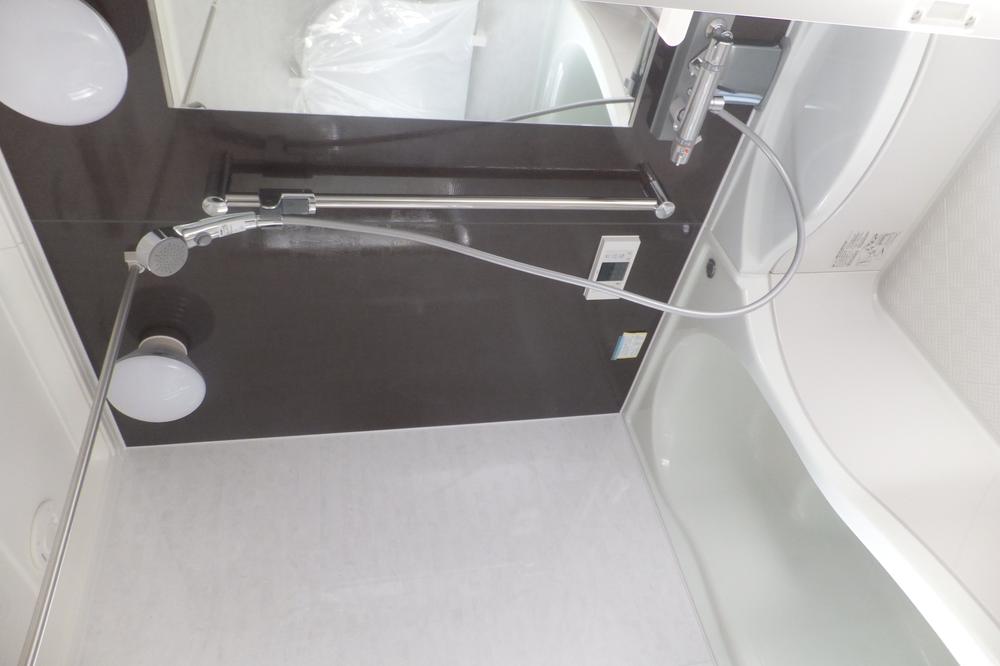 Local (12 May 2013) Shooting
現地(2013年12月)撮影
Wash basin, toilet洗面台・洗面所 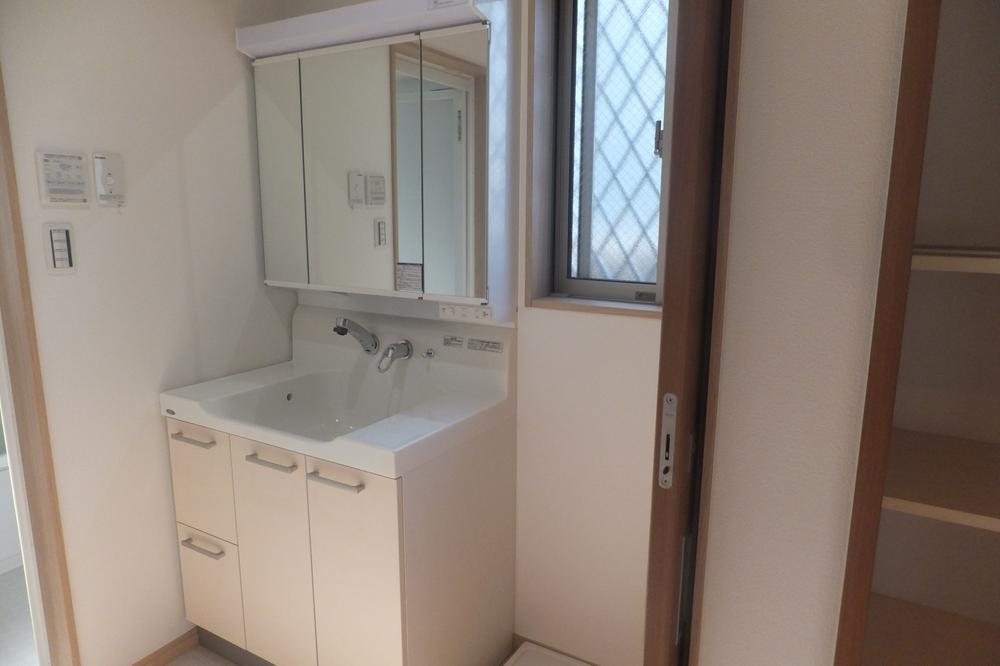 Local (12 May 2013) Shooting
現地(2013年12月)撮影
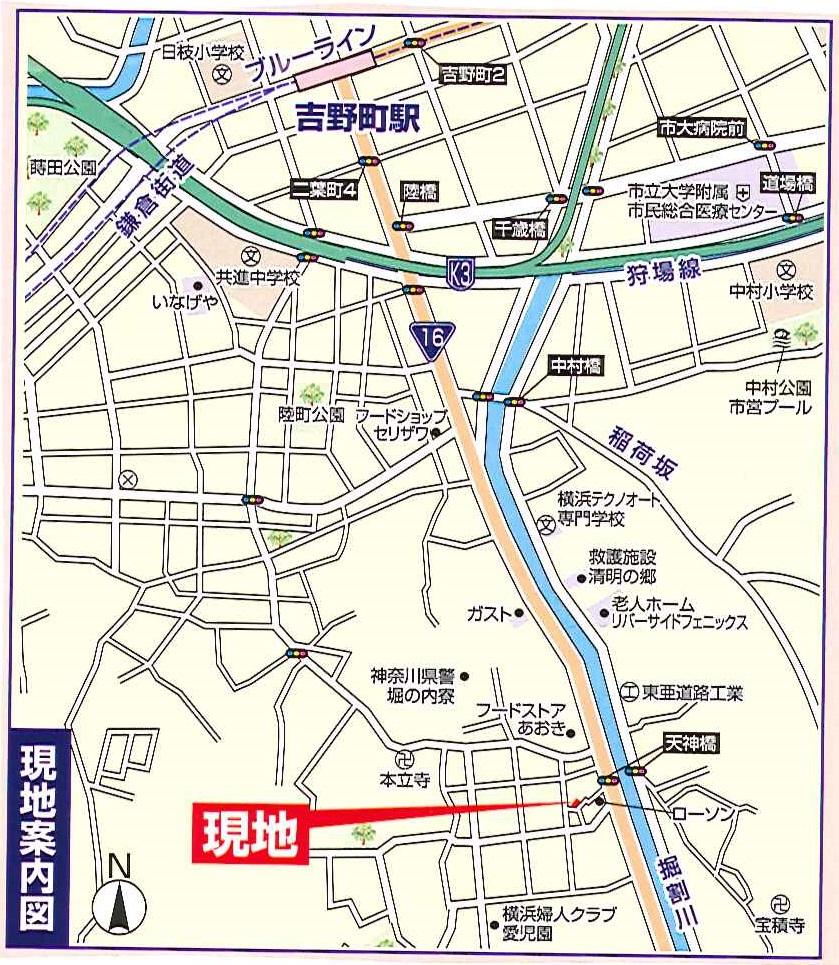 Local guide map
現地案内図
Supermarketスーパー 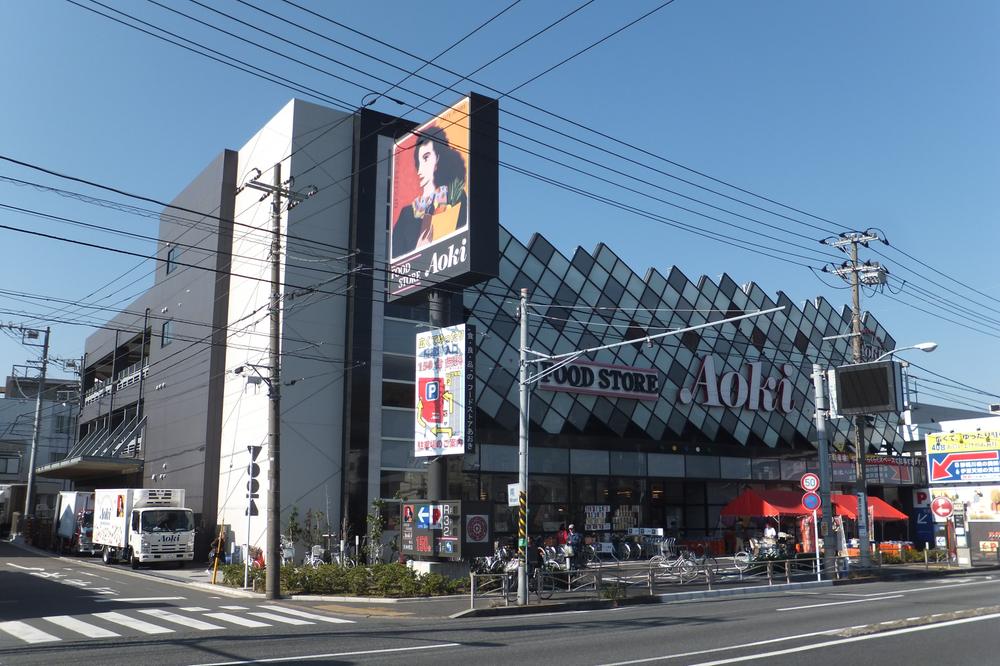 122m to food store Aoki Yokohama Tenjinbashi shop
フードストアあおき横浜天神橋店まで122m
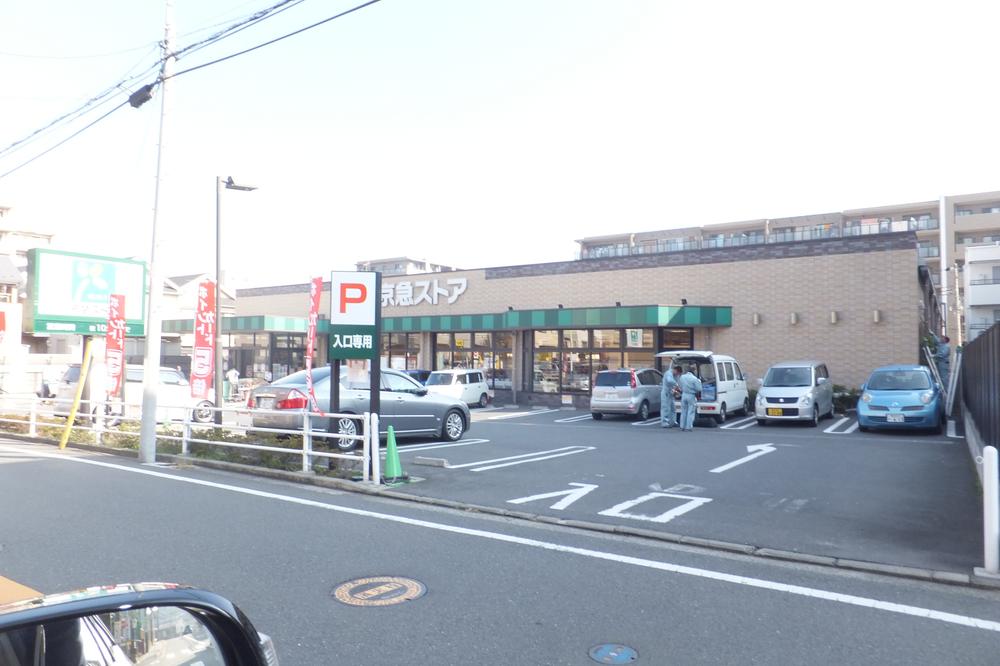 191m to Keikyu Store Isogo Maruyama shop
京急ストア磯子丸山店まで191m
Convenience storeコンビニ 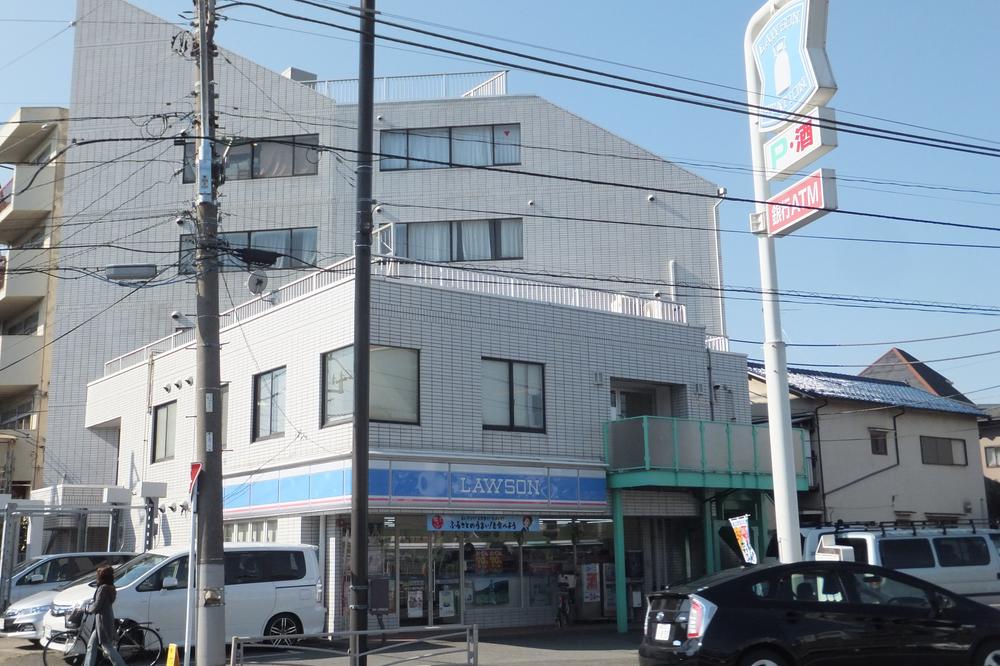 42m until Lawson Isogo Maruyama shop
ローソン磯子丸山店まで42m
Primary school小学校 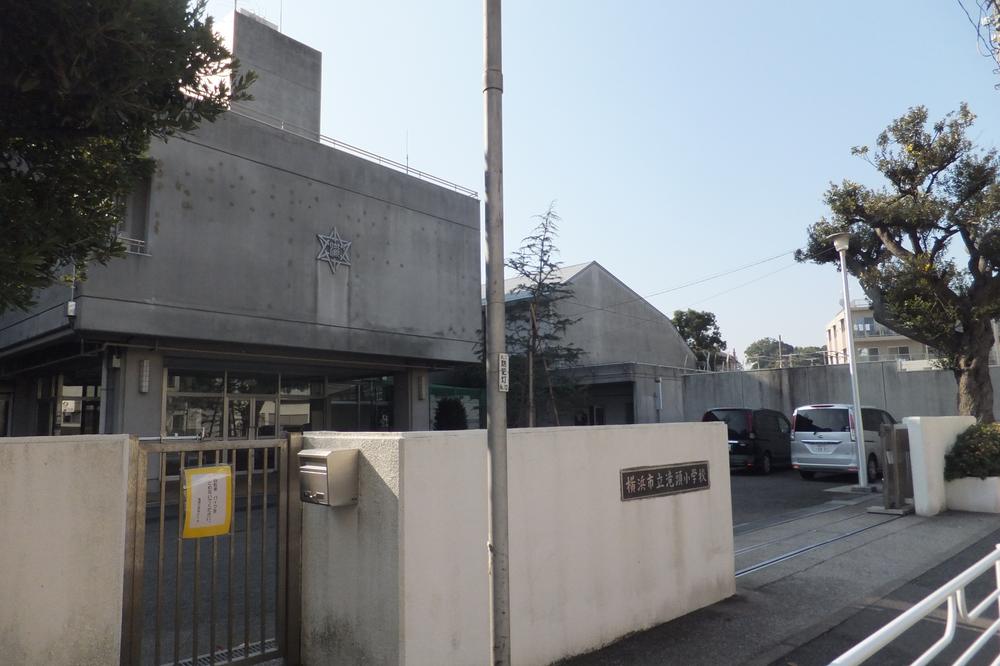 561m to Yokohama Municipal Takigashira Elementary School
横浜市立滝頭小学校まで561m
Park公園 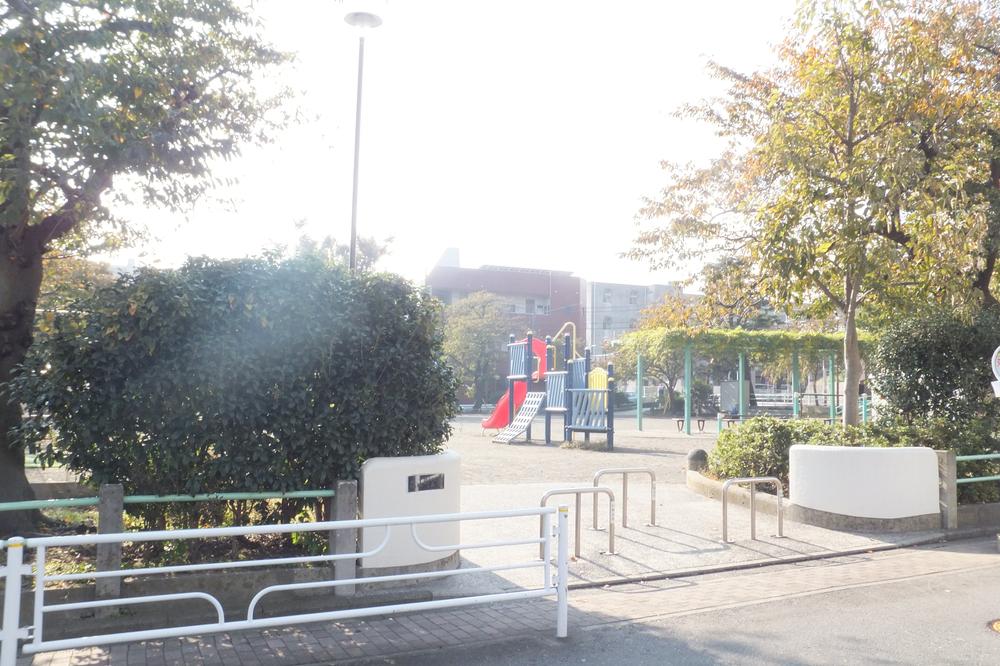 400m to Maruyama Park
丸山公園まで400m
Other Environmental Photoその他環境写真 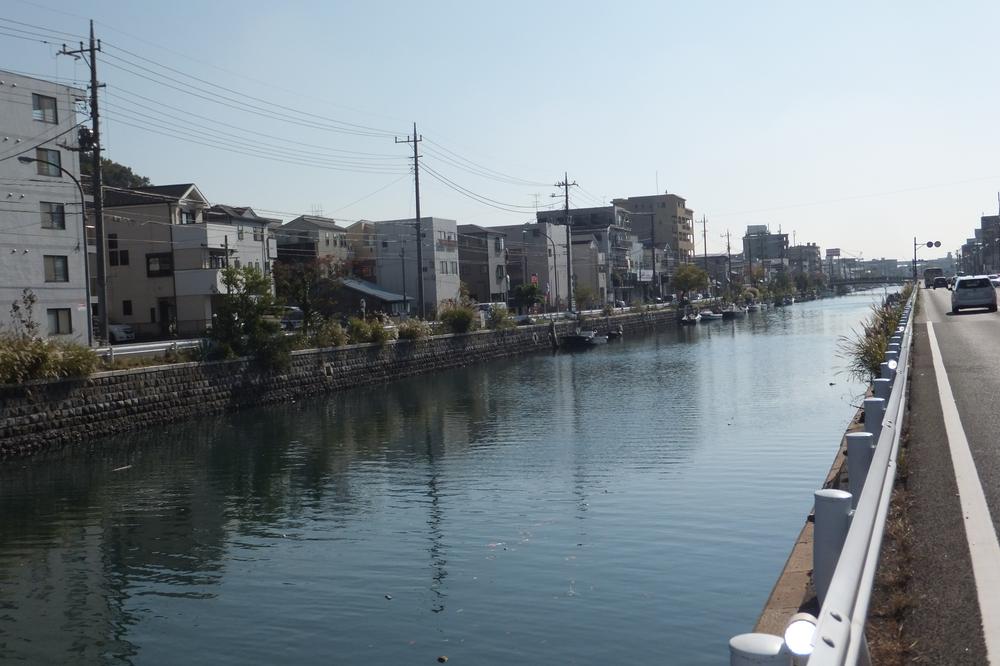 73m to the canal River
堀割川まで73m
Entrance玄関 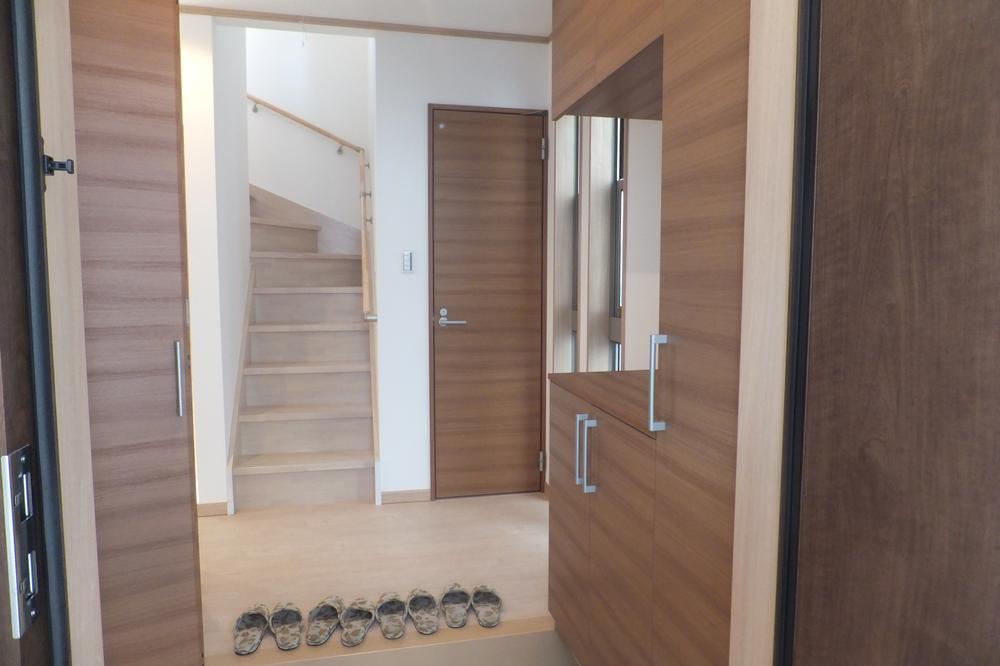 Local (12 May 2013) Shooting
現地(2013年12月)撮影
Livingリビング 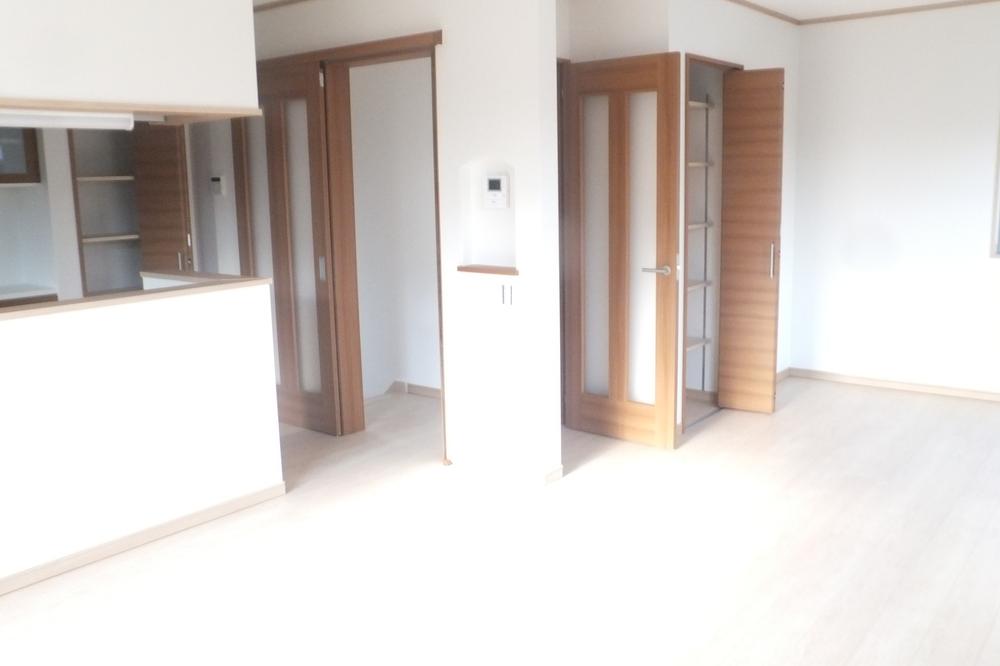 Indoor (12 May 2013) Shooting
室内(2013年12月)撮影
Entrance玄関 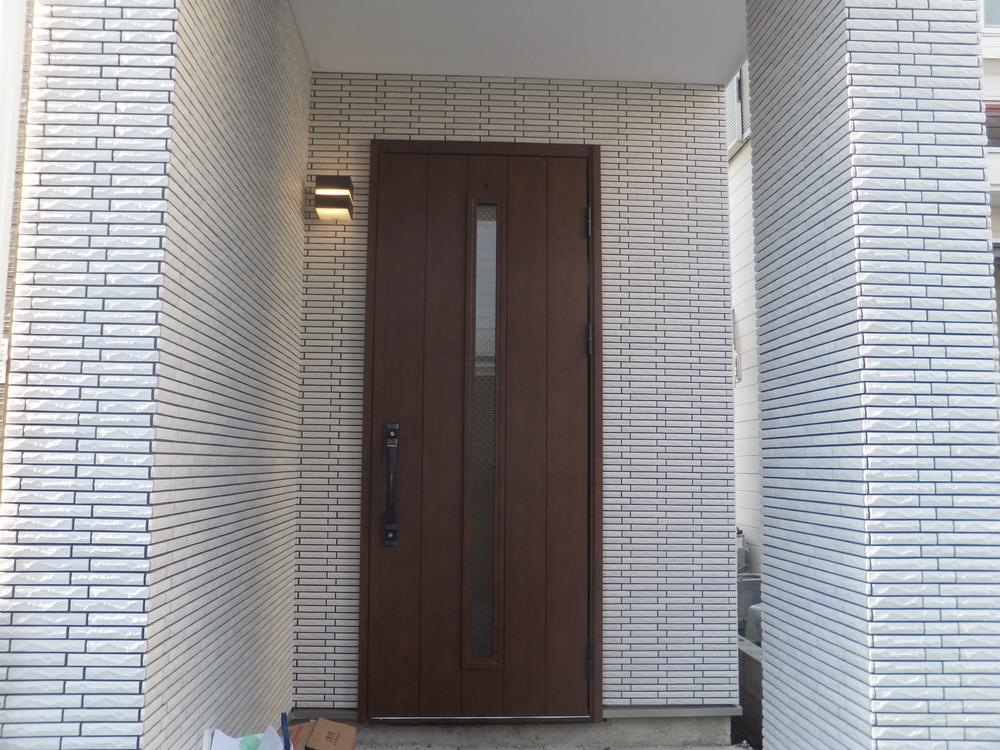 Local (12 May 2013) Shooting
現地(2013年12月)撮影
Receipt収納 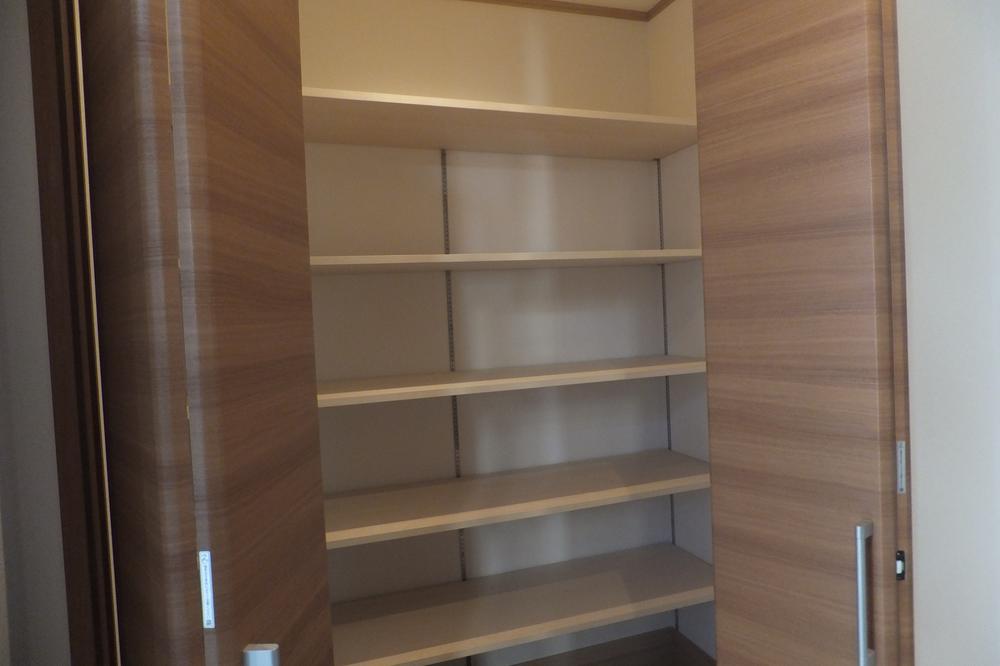 Indoor (12 May 2013) Shooting
室内(2013年12月)撮影
Otherその他 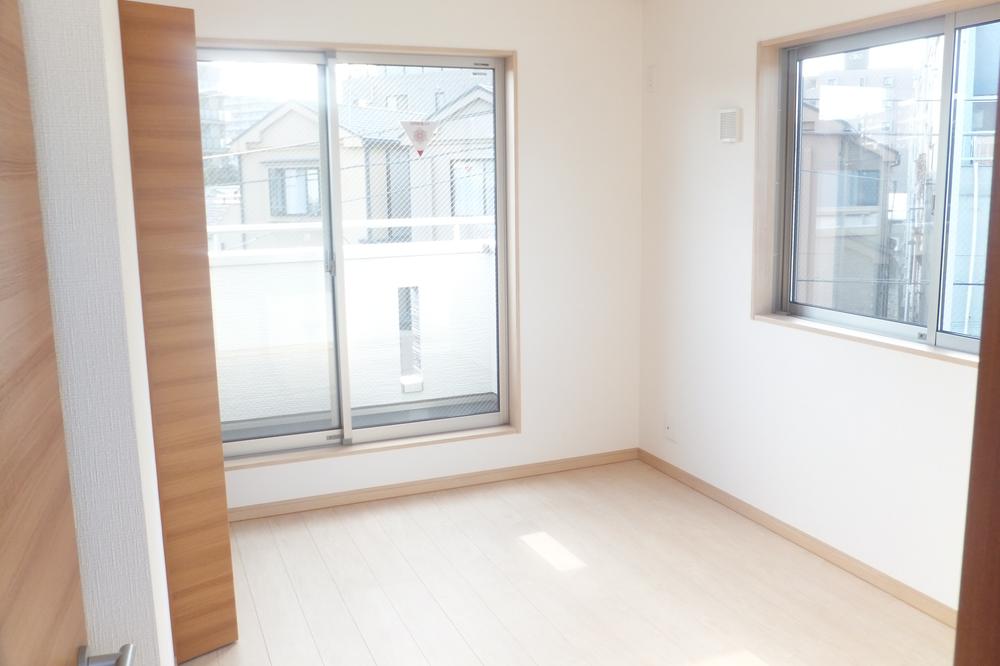 Each room is bright Western-style.
各室明るい洋室です。
Location
|




















