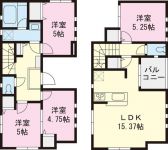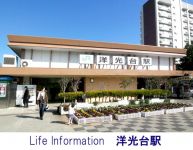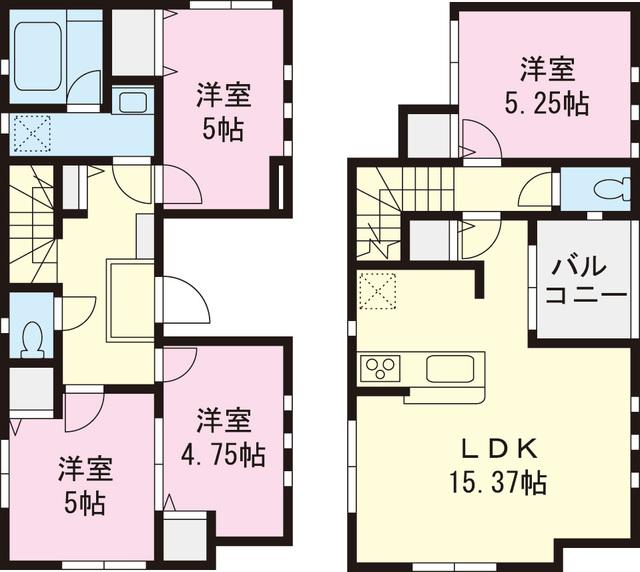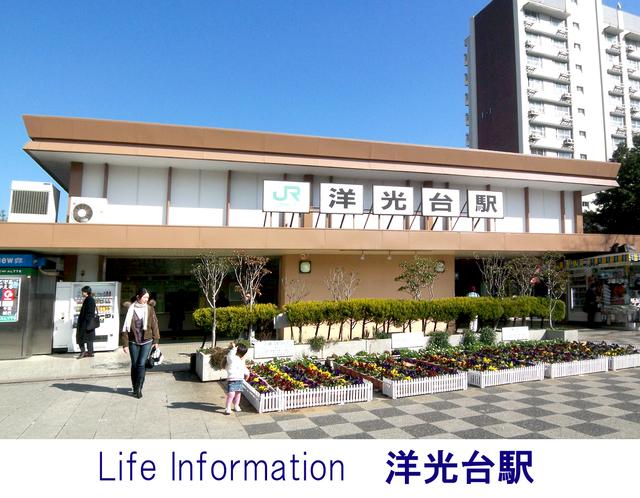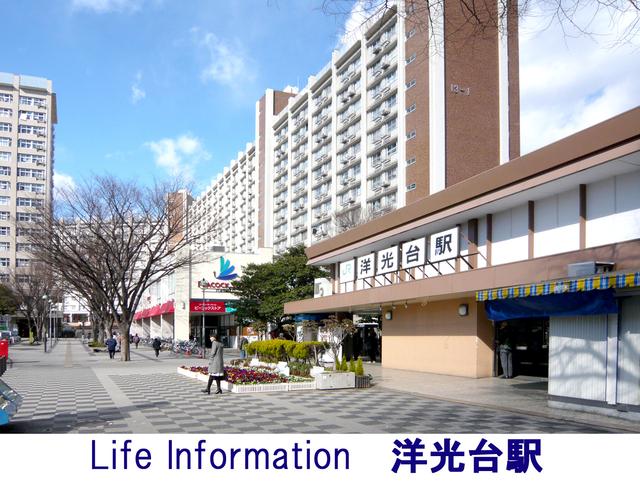|
|
Yokohama, Kanagawa Prefecture Isogo-ku,
神奈川県横浜市磯子区
|
|
JR Keihin Tohoku Line "Yokodai" walk 11 minutes
JR京浜東北線「洋光台」歩11分
|
|
A quiet residential area Face-to-face kitchen adopt the conversation is lively
閑静な住宅地 会話が弾む対面式キッチン採用
|
Features pickup 特徴ピックアップ | | System kitchen / All room storage / A quiet residential area / LDK15 tatami mats or more / Face-to-face kitchen / Toilet 2 places / 2-story / Double-glazing / The window in the bathroom / Water filter / City gas システムキッチン /全居室収納 /閑静な住宅地 /LDK15畳以上 /対面式キッチン /トイレ2ヶ所 /2階建 /複層ガラス /浴室に窓 /浄水器 /都市ガス |
Price 価格 | | 41,800,000 yen 4180万円 |
Floor plan 間取り | | 4LDK 4LDK |
Units sold 販売戸数 | | 1 units 1戸 |
Land area 土地面積 | | 104.6 sq m (measured) 104.6m2(実測) |
Building area 建物面積 | | 83.62 sq m (measured) 83.62m2(実測) |
Driveway burden-road 私道負担・道路 | | 5.83 sq m , Northwest 4m width 5.83m2、北西4m幅 |
Completion date 完成時期(築年月) | | February 2014 2014年2月 |
Address 住所 | | Yokohama, Kanagawa Prefecture Isogo-ku Yokodai 3 神奈川県横浜市磯子区洋光台3 |
Traffic 交通 | | JR Keihin Tohoku Line "Yokodai" walk 11 minutes JR京浜東北線「洋光台」歩11分
|
Related links 関連リンク | | [Related Sites of this company] 【この会社の関連サイト】 |
Person in charge 担当者より | | Smile delight of the person in charge Hiroki Shimoyama customers is my pleasure. Life largest shopping "My Home" That's why, Hitoshio joy when Meguriae good your house. Because of its smile, Carefully selected for your house in line with the cordial hope we will introduce. 担当者下山裕樹お客様の喜ぶ笑顔が私の喜びです。人生最大の買い物「マイホーム」だからこそ、良いご住宅に巡り会えた時の喜びは一入。その笑顔のために、誠心誠意ご希望に添ったご住宅を厳選しご紹介させて頂きます。 |
Contact お問い合せ先 | | TEL: 0800-603-1215 [Toll free] mobile phone ・ Also available from PHS
Caller ID is not notified
Please contact the "saw SUUMO (Sumo)"
If it does not lead, If the real estate company TEL:0800-603-1215【通話料無料】携帯電話・PHSからもご利用いただけます
発信者番号は通知されません
「SUUMO(スーモ)を見た」と問い合わせください
つながらない方、不動産会社の方は
|
Building coverage, floor area ratio 建ぺい率・容積率 | | Fifty percent ・ 80% 50%・80% |
Time residents 入居時期 | | February 2014 schedule 2014年2月予定 |
Land of the right form 土地の権利形態 | | Ownership 所有権 |
Structure and method of construction 構造・工法 | | Wooden 2-story 木造2階建 |
Use district 用途地域 | | One low-rise 1種低層 |
Other limitations その他制限事項 | | Set-back: already セットバック:済 |
Overview and notices その他概要・特記事項 | | Contact: Hiroki Shimoyama, Facilities: Public Water Supply, This sewage, City gas, Building confirmation number: 117788, Parking: car space 担当者:下山裕樹、設備:公営水道、本下水、都市ガス、建築確認番号:117788、駐車場:カースペース |
Company profile 会社概要 | | <Mediation> Minister of Land, Infrastructure and Transport (7) No. 003873 (the Company), Kanagawa Prefecture Building Lots and Buildings Transaction Business Association (Corporation) metropolitan area real estate Fair Trade Council member Yamato Ju販 Co. Yubinbango220-0004 Kanagawa Prefecture, Nishi-ku, Yokohama-shi Kitasaiwai 1-6-1 Yokohama First Building 7th floor <仲介>国土交通大臣(7)第003873号(社)神奈川県宅地建物取引業協会会員 (公社)首都圏不動産公正取引協議会加盟大和住販(株)〒220-0004 神奈川県横浜市西区北幸1-6-1 横浜ファーストビル7階 |
