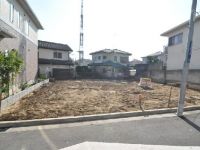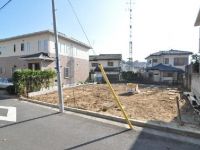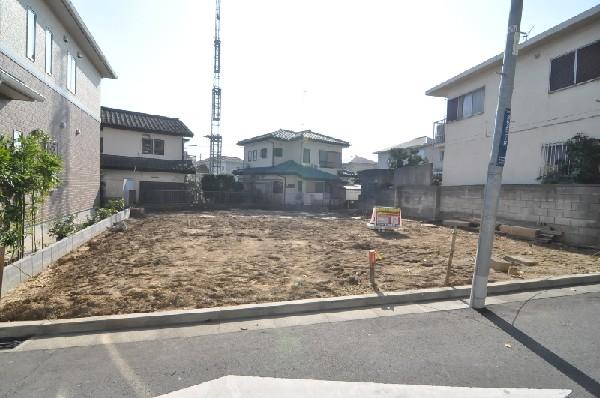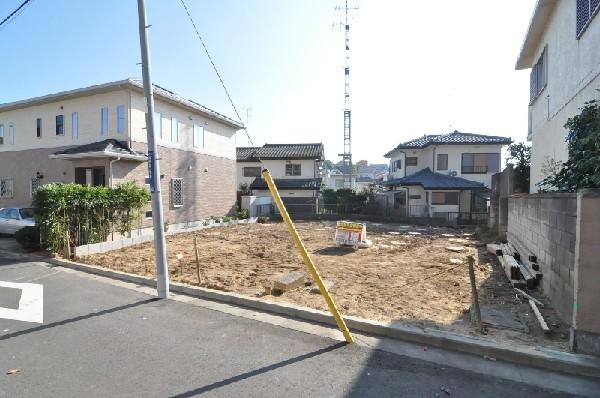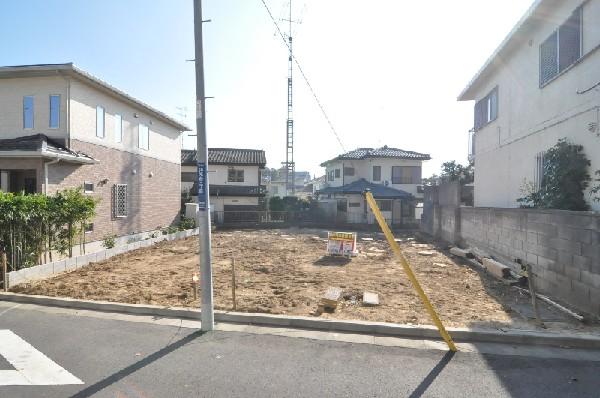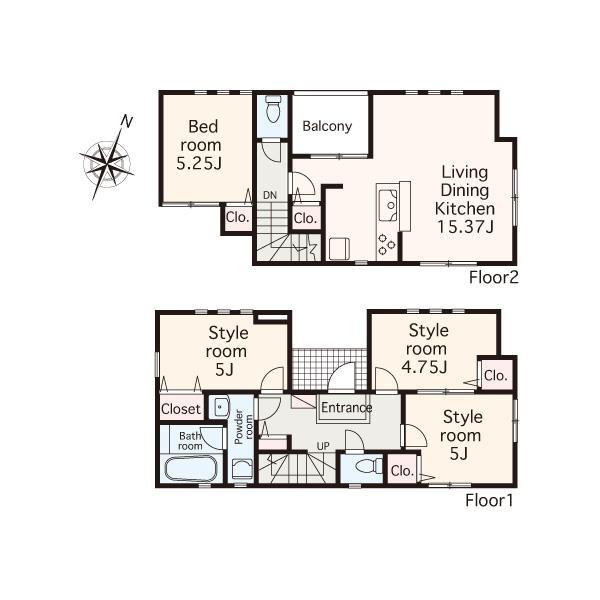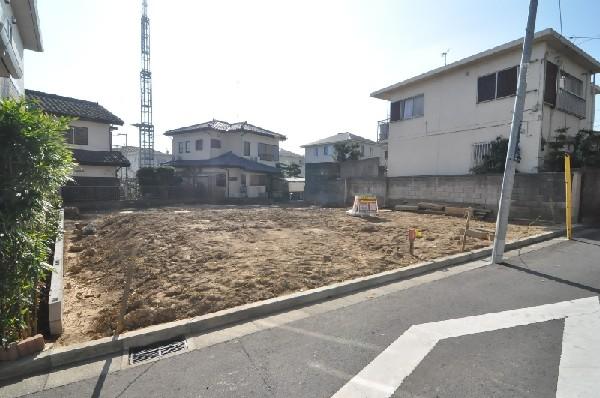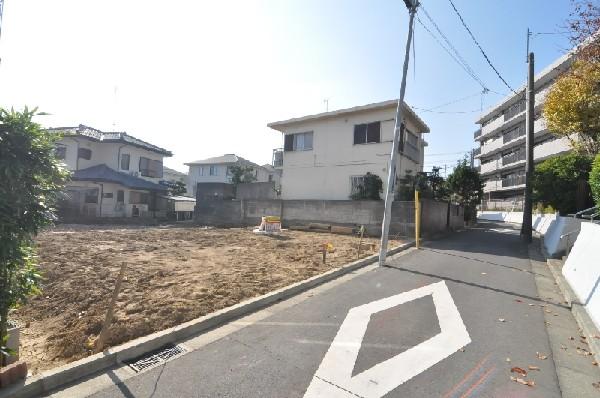|
|
Yokohama, Kanagawa Prefecture Isogo-ku,
神奈川県横浜市磯子区
|
|
JR Negishi Line "Yokodai" walk 11 minutes
JR根岸線「洋光台」歩11分
|
|
Your family close to face-to-face kitchen With a convenient bathroom dryer in the rainy season of laundry A quiet residential area that is blessed with comfortable green Consideration to security aspects in the TV monitor interphone
対面キッチンでご家族を身近に 梅雨の洗濯に便利な浴室乾燥機付き 快適な緑に恵まれた閑静な住宅地 TVモニタ付インタホンでセキュリティ面にも配慮
|
Features pickup 特徴ピックアップ | | Bathroom Dryer / All room storage / A quiet residential area / LDK15 tatami mats or more / Around traffic fewer / Washbasin with shower / Bathroom 1 tsubo or more / 2-story / Double-glazing / The window in the bathroom / All living room flooring / City gas / Development subdivision in 浴室乾燥機 /全居室収納 /閑静な住宅地 /LDK15畳以上 /周辺交通量少なめ /シャワー付洗面台 /浴室1坪以上 /2階建 /複層ガラス /浴室に窓 /全居室フローリング /都市ガス /開発分譲地内 |
Price 価格 | | 41,800,000 yen 4180万円 |
Floor plan 間取り | | 4LDK 4LDK |
Units sold 販売戸数 | | 1 units 1戸 |
Land area 土地面積 | | 104.6 sq m (registration) 104.6m2(登記) |
Building area 建物面積 | | 83.62 sq m (registration) 83.62m2(登記) |
Driveway burden-road 私道負担・道路 | | Nothing, North 4m width 無、北4m幅 |
Completion date 完成時期(築年月) | | March 2014 2014年3月 |
Address 住所 | | Yokohama, Kanagawa Prefecture Isogo-ku Yokodai 3 神奈川県横浜市磯子区洋光台3 |
Traffic 交通 | | JR Negishi Line "Yokodai" walk 11 minutes JR根岸線「洋光台」歩11分
|
Related links 関連リンク | | [Related Sites of this company] 【この会社の関連サイト】 |
Person in charge 担当者より | | Rep FP Nakamura Hideya Age: 30 Daigyokai experience: big event of the eight-year life "looking Osumai"! We will work hard to support so that the look can be ideal Osumai !! Osumai looking for questions ・ Question ・ What is anxiety, Anything please consult. 担当者FP中村 英也年齢:30代業界経験:8年人生の大きなイベント『お住い探し』!理想のお住いさがしが出来るよう一生懸命サポートさせていただきます!!お住い探しの質問・疑問・不安な事、何でもご相談ください。 |
Contact お問い合せ先 | | TEL: 0800-603-2855 [Toll free] mobile phone ・ Also available from PHS
Caller ID is not notified
Please contact the "saw SUUMO (Sumo)"
If it does not lead, If the real estate company TEL:0800-603-2855【通話料無料】携帯電話・PHSからもご利用いただけます
発信者番号は通知されません
「SUUMO(スーモ)を見た」と問い合わせください
つながらない方、不動産会社の方は
|
Building coverage, floor area ratio 建ぺい率・容積率 | | Fifty percent ・ 80% 50%・80% |
Time residents 入居時期 | | Consultation 相談 |
Land of the right form 土地の権利形態 | | Ownership 所有権 |
Structure and method of construction 構造・工法 | | Wooden 2-story 木造2階建 |
Use district 用途地域 | | One low-rise 1種低層 |
Other limitations その他制限事項 | | Setback: upon 5.83 sq m セットバック:要5.83m2 |
Overview and notices その他概要・特記事項 | | Contact: Nakamura Hideya, Building confirmation number: No. H25SHC117788, Parking: Garage 担当者:中村 英也、建築確認番号:第H25SHC117788号、駐車場:車庫 |
Company profile 会社概要 | | <Mediation> Minister of Land, Infrastructure and Transport (2) No. 006840 (Ltd.) City net Yokohama headquarters brokerage sales department Yubinbango220-0003 Kanagawa Prefecture, Nishi-ku, Yokohama-shi Kusu, Mie 14-5 <仲介>国土交通大臣(2)第006840号(株)シティネット横浜本社仲介営業部〒220-0003 神奈川県横浜市西区楠町14-5 |
