New Homes » Kanto » Kanagawa Prefecture » Yokohama Isogo-ku
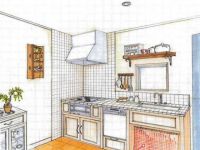 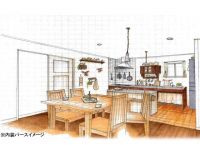
| | Yokohama, Kanagawa Prefecture Isogo-ku, 神奈川県横浜市磯子区 |
| JR Keihin Tohoku Line "Yokodai" walk 8 minutes JR京浜東北線「洋光台」歩8分 |
| ◆ Popular designer house. "Natural Country Style, The current fiscal year 1 building. " ◆ Good location of Yōkōdai Station 8-minute walk! 40 million yen of newly built single-family car space Yes! ◆ Local guides are available! ◆人気のデザイナーズ住宅。「Natural Country Style、今期1棟」◆洋光台駅徒歩8分の好立地!カースペース有の4000万円台の新築一戸建て!◆現地案内可能です! |
| ◆ Point of DIY the Country Chick space can feel the tenderness can be arranged in a person's own live with or place decorate the wearing or your favorite interior or put on the shelves of the tree has been studded. ◆ It can house development that was dyed to family color, It will be a special house. ◆ Although currently it is incomplete, Since there is a property that has been completed of the other site you will in a room look! You can guide! ◆ This design house of Yōkōdai Station 8-minute walk! ・ Completed 2014 / 5 you, but, Popular Listings that because inquiry will recommend soon. ◆ ◆ Detailed materials for this property, Current and local photos now, You can send another listing also collectively in the vicinity of Yōkōdai Station! ◆木の優しさを感じられるカントリーチックな空間を棚につけたり飾りをつけたり自分好みのインテリアを置いたりと住む人自身でアレンジできるDIYのポイントが散りばめられています。◆家族色に染めた家づくりができる、特別な住まいになります。◆現在未完成ですが、他現場の完成している物件がありますので室内ご覧になれます!ご案内可能です!◆洋光台駅徒歩8分のデザイナーズ住宅です!・完成は2014/5ですが、人気物件なのでお問い合わせはお早めをオススメします。◆◆この物件の詳しい資料、今現在の現地写真と、洋光台駅付近の別の物件情報もまとめてお送りする事ができます! |
Features pickup 特徴ピックアップ | | Corresponding to the flat-35S / 2 along the line more accessible / Super close / Facing south / System kitchen / Bathroom Dryer / Yang per good / All room storage / LDK15 tatami mats or more / Shaping land / Washbasin with shower / Bathroom 1 tsubo or more / 2-story / South balcony / Warm water washing toilet seat / Underfloor Storage / The window in the bathroom / TV monitor interphone / Urban neighborhood / Ventilation good / All living room flooring / Dish washing dryer / Walk-in closet / Water filter / City gas / All rooms are two-sided lighting / Located on a hill / roof balcony / Flat terrain / Floor heating フラット35Sに対応 /2沿線以上利用可 /スーパーが近い /南向き /システムキッチン /浴室乾燥機 /陽当り良好 /全居室収納 /LDK15畳以上 /整形地 /シャワー付洗面台 /浴室1坪以上 /2階建 /南面バルコニー /温水洗浄便座 /床下収納 /浴室に窓 /TVモニタ付インターホン /都市近郊 /通風良好 /全居室フローリング /食器洗乾燥機 /ウォークインクロゼット /浄水器 /都市ガス /全室2面採光 /高台に立地 /ルーフバルコニー /平坦地 /床暖房 | Event information イベント情報 | | Local guide Board (Please be sure to ask in advance) schedule / Every Saturday, Sunday and public holidays time / 9:00 ~ 21:00 ※ Local guide the Board does not matter special time. For example, a weekday night 20 pm ~ , 21 pm ~ Also we will correspond in such. (Except Wednesday) Please feel free to tell us. -=-=-=-=-=-=-=-=-=-=-=-=-=-=-=-=-=-=-=--=-=-=-=-=-=-=-=-=-=-=-=-=-=-=-=-=-=-=--=-=-=-=-=-=-=-=-=-=-=-=-=-=-=-=-=-=-=-=-=-=- ■ ■ ■ Mortgage Consultation Notice ■ ■ ■ Tell ・ The Corporation, We have carried out at any time mortgage Consultation. You can estimate the properties that you can buy from the annual income, Loan estimates the property to be worried about, Any cost that take time to actually buy real estate? , Specific financial planning simulation Please leave. Such as anxiety and questions in the case of real estate purchase, In words that our professional staff is easy to understand even the general public, Carefully eliminated ・ We support. Also, Since this can be a guide when looking for property on the net, Please feel free to contact us first. →→→ toll-free [0800-808-9889] ←←← access map http: / / www.teru-c.co.jp / company / map.html ※ Wednesday will be a regular holiday. In the case of Wednesday, Please contact us from the bottom of the orange document request button. -=-=-=-=-=-=-=-=-=-=-=-=-=-=-=-=-=-=-=--=-=-=-=-=-=-=-=-=-=-=-=-=-=-=-=-=-=-=--=-=-=-=-=-=-=-=-=-=-=-=-=-=-=-=-=-=-=-=-=-=- 現地案内会(事前に必ずお問い合わせください)日程/毎週土日祝時間/9:00 ~ 21:00※現地案内会は特別時間は問いません。例えば平日夜20時 ~ 、21時 ~ などでも対応いたします。(水曜日を除く)お気軽にお申し付けください。-=-=-=-=-=-=-=-=-=-=-=-=-=-=-=-=-=-=-=--=-=-=-=-=-=-=-=-=-=-=-=-=-=-=-=-=-=-=--=-=-=-=-=-=-=-=-=-=-=-=-=-=-=-=-=-=-=-=-=-=-■■■住宅ローン相談会のお知らせ■■■テル・コーポレーションでは、随時住宅ローン相談会を実施しております。年収から買える物件を試算したり、気になる物件のローン試算、実際不動産を購入する際どんな費用がかかるの?なども含め、具体的な資金計画シュミレーションもお任せください。不動産ご購入の際の不安や疑問点などは、弊社の専門のスタッフが一般の方々でもわかりやすい言葉で、丁寧に解消・サポートいたします。また、ネットで物件を探す際の目安にもなりますので、まずお気軽にお問い合わせください。 →→→フリーダイヤル 【0800-808-9889】←←← アクセスマップ http://www.teru-c.co.jp/company/map.html ※水曜日は定休日となります。水曜日の場合は、下部のオレンジ色資料請求ボタンよりお問い合わせください。-=-=-=-=-=-=-=-=-=-=-=-=-=-=-=-=-=-=-=--=-=-=-=-=-=-=-=-=-=-=-=-=-=-=-=-=-=-=--=-=-=-=-=-=-=-=-=-=-=-=-=-=-=-=-=-=-=-=-=-=- | Property name 物件名 | | ◆ Popular designer house! Newly built single-family within an 8-minute walk Yōkōdai Station The current fiscal year 1 buildings ◆ ◆人気のデザイナーズ住宅!洋光台駅徒歩8分以内の新築一戸建て 今期1棟◆ | Price 価格 | | 42,958,000 yen 4295万8000円 | Floor plan 間取り | | 4LDK 4LDK | Units sold 販売戸数 | | 1 units 1戸 | Total units 総戸数 | | 2 units 2戸 | Land area 土地面積 | | 142.83 sq m (43.20 square meters) 142.83m2(43.20坪) | Building area 建物面積 | | 100.19 sq m (30.30 square meters) 100.19m2(30.30坪) | Driveway burden-road 私道負担・道路 | | Shared turning land 13.11m2 including, East driveway 4m (law 43 Paragraph 1 of the proviso road) 共用転回地13.11m2含、東側私道4m(法43条第1項但書き道路) | Completion date 完成時期(築年月) | | 2014 end of schedule 2014年5月末予定 | Address 住所 | | Yokohama, Kanagawa Prefecture Isogo-ku Tanaka 2 神奈川県横浜市磯子区田中2 | Traffic 交通 | | JR Keihin Tohoku Line "Yokodai" walk 8 minutes
Keikyu main line "Sugita" walk 29 minutes
JR Keihin Tohoku Line "Konandai" walk 35 minutes JR京浜東北線「洋光台」歩8分
京急本線「杉田」歩29分
JR京浜東北線「港南台」歩35分
| Related links 関連リンク | | [Related Sites of this company] 【この会社の関連サイト】 | Person in charge 担当者より | | Personnel Masayuki Arai industry experience: 3 years Yokohama real estate company Tel ・ Corporation is Arai. Since I myself am from Yokohama, Because although that the property is, of course, will answer also in detail such as the characteristics of each area, Please feel free to contact us! 担当者荒井 誠之業界経験:3年横浜の不動産会社テル・コーポレーションの荒井です。私自身が横浜出身ですので、物件の事はもちろんですが各エリアの特徴なども詳しくお答えしますので、お気軽にご相談下さい! | Contact お問い合せ先 | | TEL: 0800-808-9889 [Toll free] mobile phone ・ Also available from PHS
Caller ID is not notified
Please contact the "saw SUUMO (Sumo)"
If it does not lead, If the real estate company TEL:0800-808-9889【通話料無料】携帯電話・PHSからもご利用いただけます
発信者番号は通知されません
「SUUMO(スーモ)を見た」と問い合わせください
つながらない方、不動産会社の方は
| Building coverage, floor area ratio 建ぺい率・容積率 | | Building coverage: 50%, Volume ratio: 80% 建ぺい率:50%、容積率:80% | Time residents 入居時期 | | Consultation 相談 | Land of the right form 土地の権利形態 | | Ownership 所有権 | Structure and method of construction 構造・工法 | | Wooden 2-story 木造2階建 | Use district 用途地域 | | One low-rise 1種低層 | Other limitations その他制限事項 | | Site area minimum Yes, No fire protection specified, The first kind altitude district, Residential land development construction regulation area, Shade limit: 1.5m, 3h, 2h, Building Standards Law Article 22 section, Site area minimum 125m2, Greening area 敷地面積最低限度有、防火指定なし、第一種高度地区、宅地造成工事規制区域、日影制限:1.5m、3h、2h、建築基準法第22条区域、敷地面積最低限度125m2、緑化地域 | Overview and notices その他概要・特記事項 | | Contact: Masayuki Arai, Building confirmation number: No. 06063 担当者:荒井 誠之、建築確認番号:06063号 | Company profile 会社概要 | | <Mediation> Kanagawa Governor (2) No. 025129 (Ltd.) Tel ・ Corporation Yubinbango220-0011 Kanagawa Prefecture, Nishi-ku, Yokohama-shi Takashima 2-6-32 <仲介>神奈川県知事(2)第025129号(株)テル・コーポレーション〒220-0011 神奈川県横浜市西区高島2-6-32 |
Rendering (introspection)完成予想図(内観) 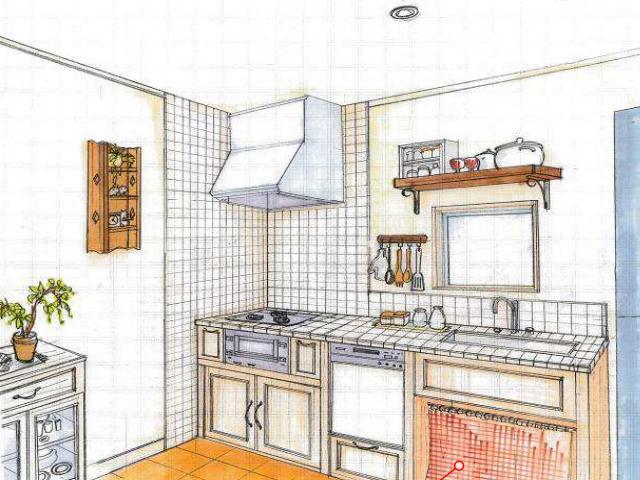 ◆ Natural is a complete prospective view of a country house washroom ◆ You Ashirai Mall of dark brown around the door to the Scandinavian cityscape painted wall with the image of the accent.
◆ナチュラルカントリー住宅洗面所の完成予想図です◆北欧の街並みをイメージした塗り壁とアクセントにダークブラウンのモールをドア周りにあしらいます。
◆ Natural is a complete prospective view of a country house living ◆ You Ashirai Mall of dark brown around the door to the Scandinavian cityscape painted wall with the image of the accent.◆ナチュラルカントリー住宅リビングの完成予想図です◆北欧の街並みをイメージした塗り壁とアクセントにダークブラウンのモールをドア周りにあしらいます。 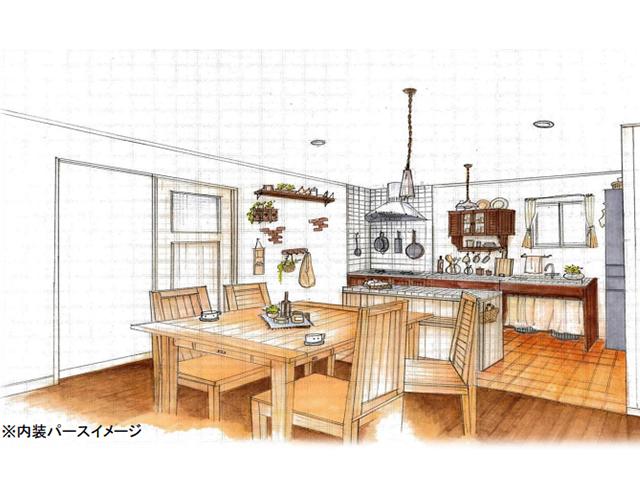 ◆ Natural is a complete prospective view of a country house living ◆
◆ナチュラルカントリー住宅リビングの完成予想図です◆
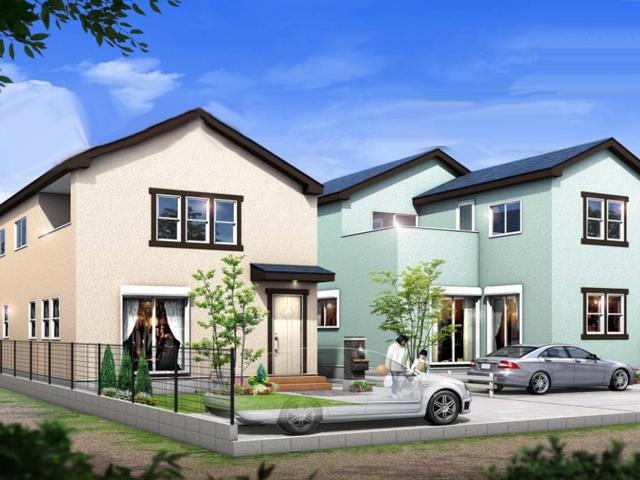 This is Rendering! 2014 / 05 is scheduled for completion of the. ◆ Point of DIY the Country Chick space to feel the tenderness of the tree can be arranged in a person's own live with or place decorate the wearing or your favorite interior or put on the shelf
こちらは完成予想図です!2014/05の完成予定です。 ◆木の優しさを感じられるカントリーチックな空間を棚につけたり飾りをつけたり自分好みのインテリアを置いたりと住む人自身でアレンジできるDIYのポイント
Same specifications photos (living)同仕様写真(リビング) 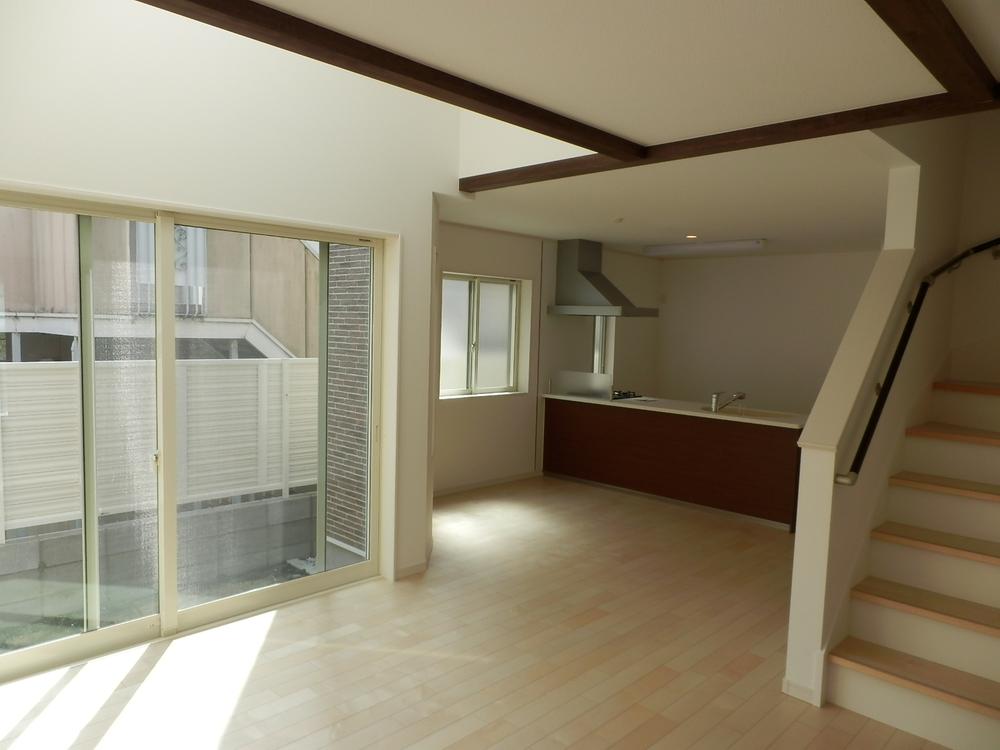 The company specification example Living is a picture
同社仕様例 リビング写真です
Same specifications photos (Other introspection)同仕様写真(その他内観) 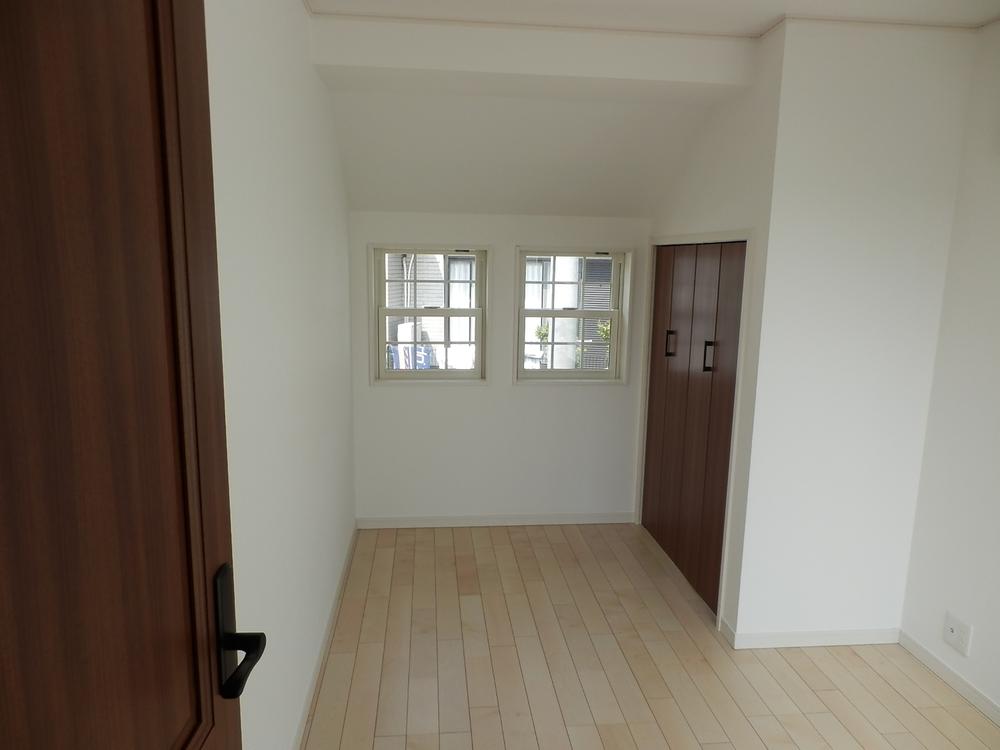 The company specification example Western-style room is a picture
同社仕様例 洋室写真です
Same specifications photo (kitchen)同仕様写真(キッチン) 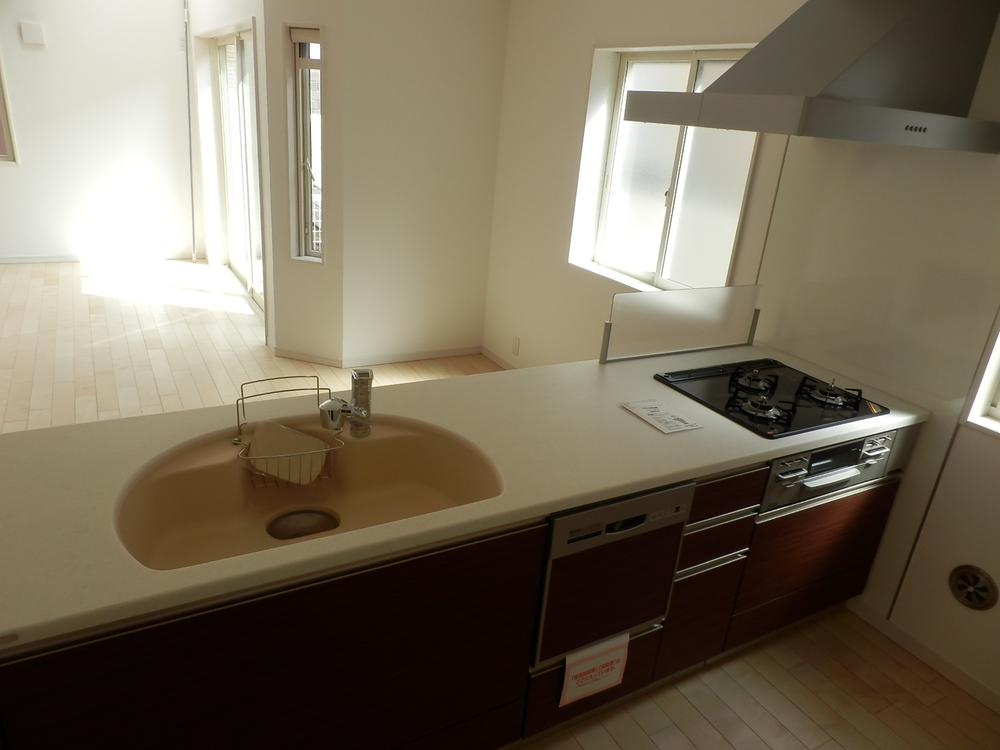 The company specification example Kitchen is a picture
同社仕様例 キッチン写真です
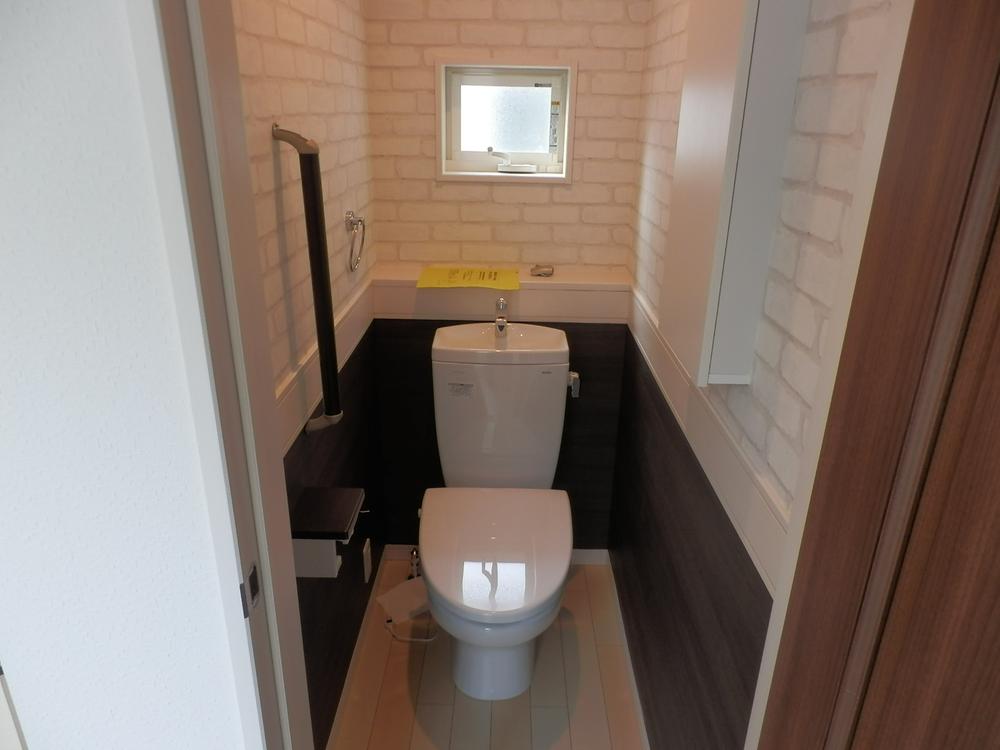 Other Equipment
その他設備
Local appearance photo現地外観写真 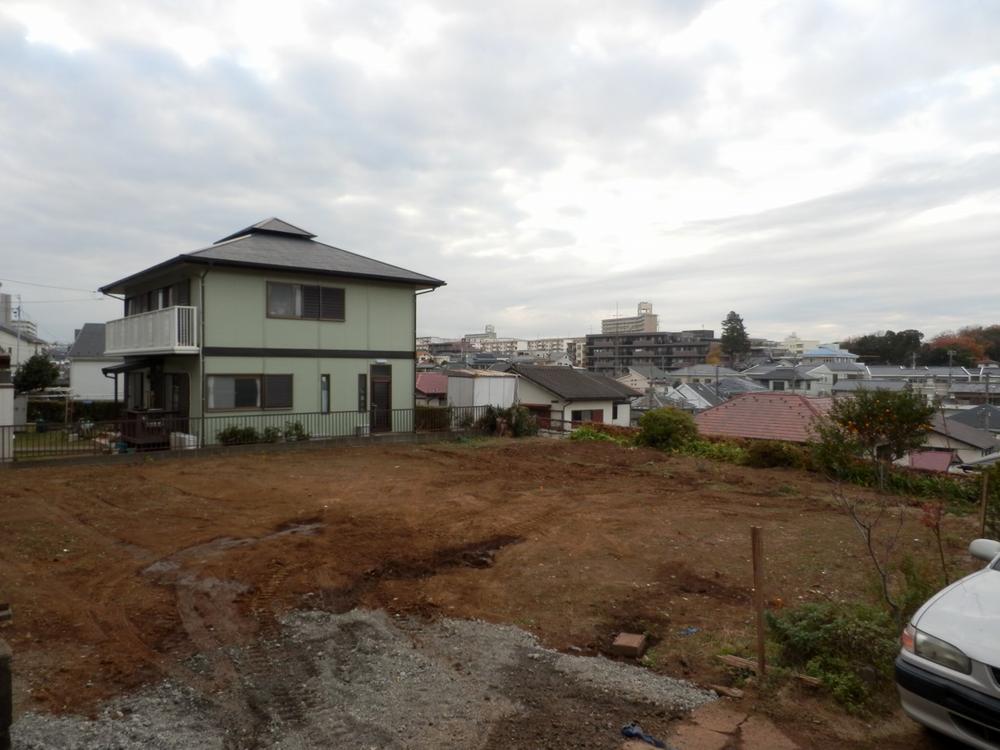 ◆ Local Photos Exposure to the sun, View is good! 2013 / 12 shooting
◆現地写真 陽当り、眺望良好です! 2013/12撮影
Floor plan間取り図 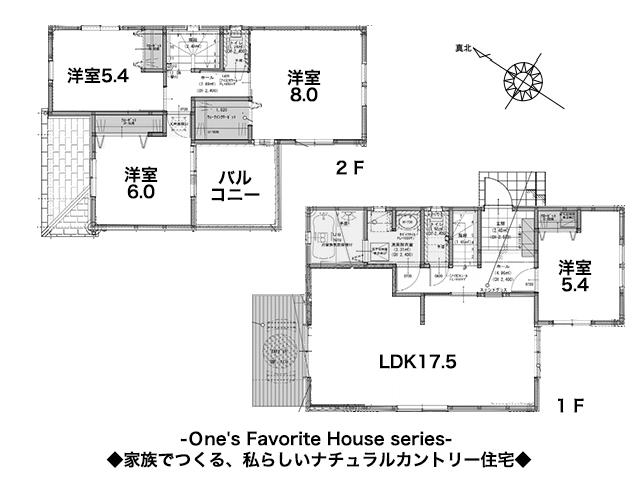 (1 compartment), Price 42,958,000 yen, 4LDK, Land area 142.83 sq m , Building area 100.19 sq m
(1区画)、価格4295万8000円、4LDK、土地面積142.83m2、建物面積100.19m2
Rendering (introspection)完成予想図(内観) 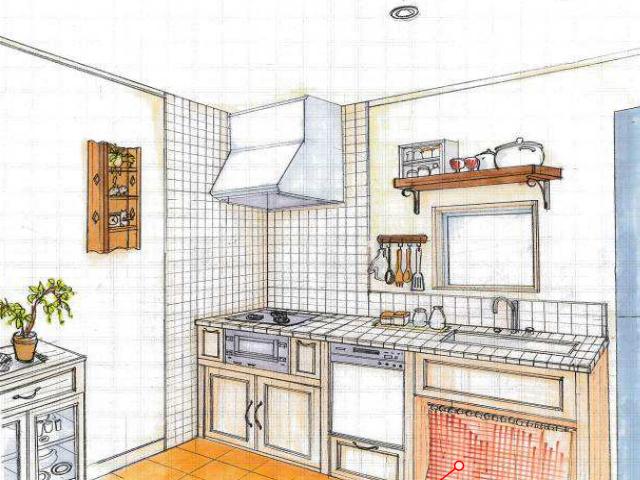 Rendering is. It will Rendering Perth kitchen.
完成予想図です。キッチンの完成予想図パースになります。
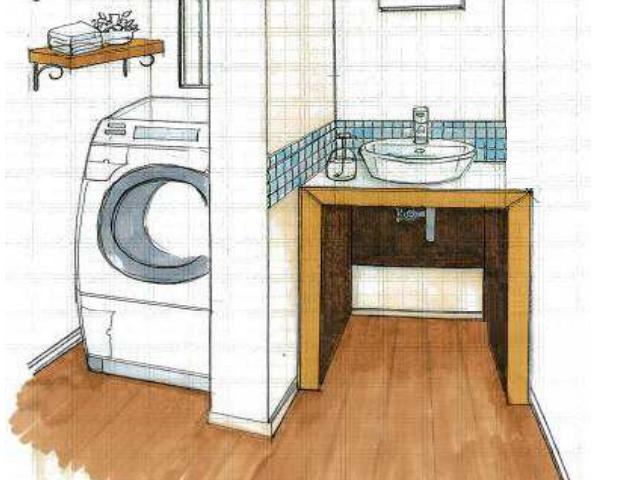 Rendering is. It will Rendering Perth washroom.
完成予想図です。洗面所の完成予想図パースになります。
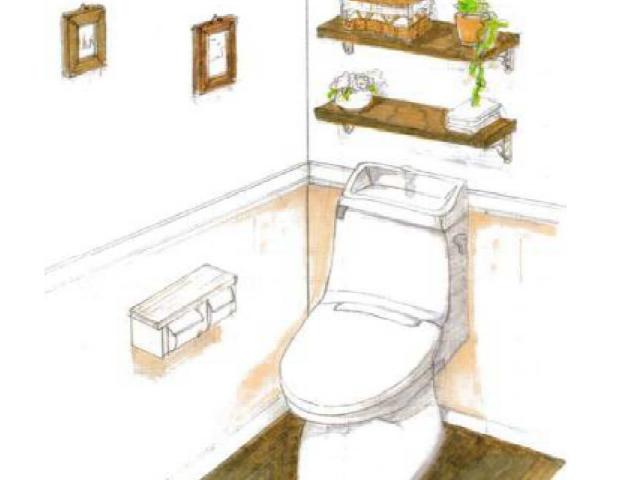 Rendering is. It will Rendering Perth toilet.
完成予想図です。トイレの完成予想図パースになります。
Otherその他 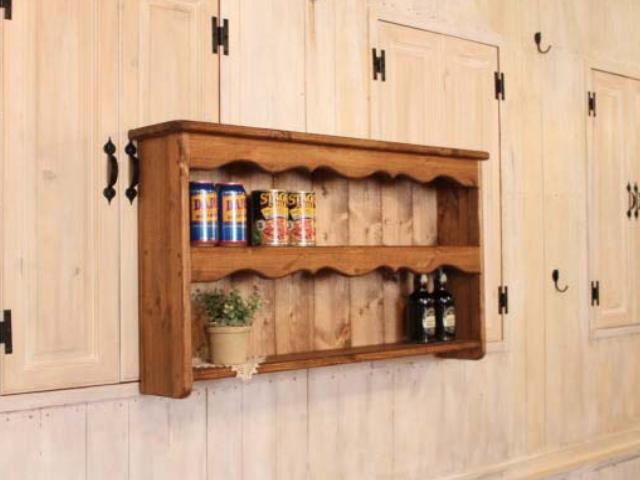 Pre-collage Wall Mounting furniture. (Sold separately)
プリコラージュ ウォール 取り付け家具です。(別売り)
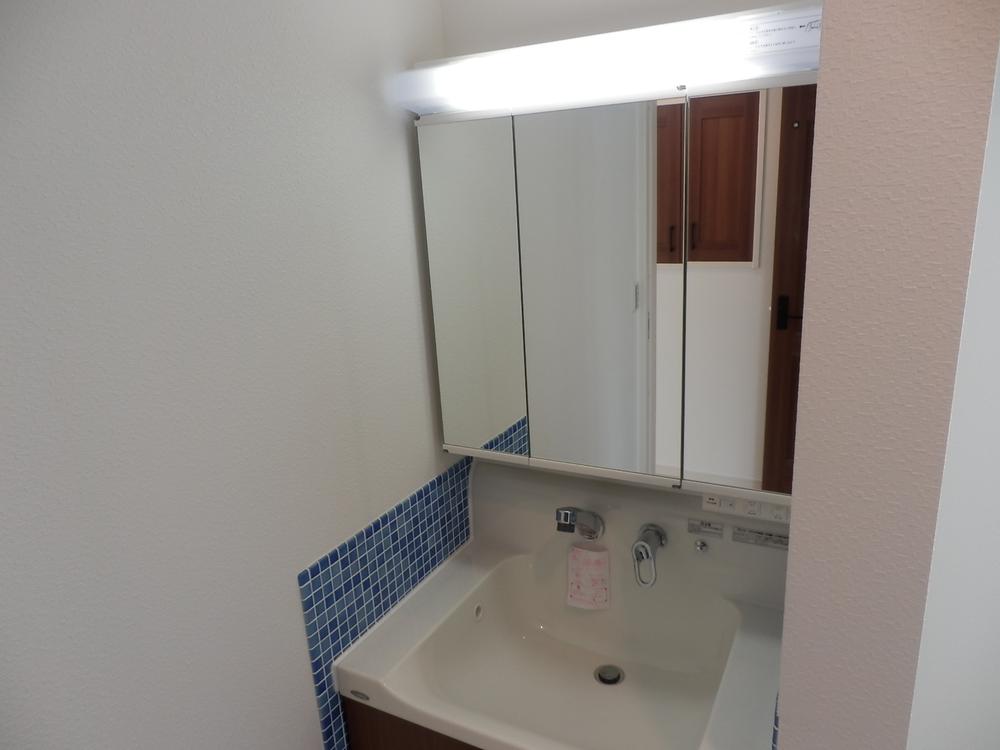 Other Equipment
その他設備
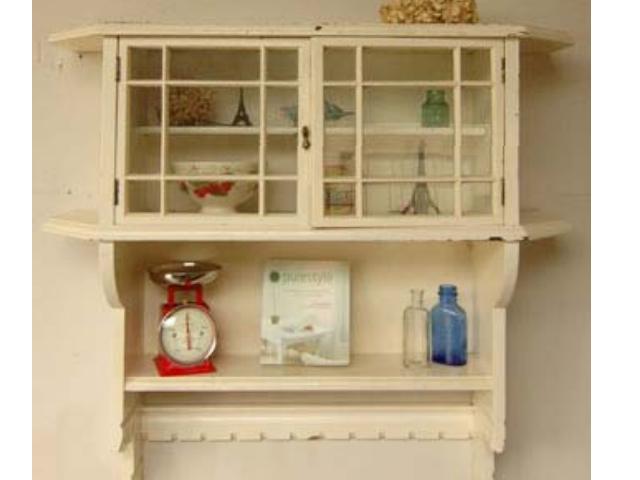 Pre-collage Wall Mounting furniture. (Sold separately)
プリコラージュ ウォール 取り付け家具です。(別売り)
Kindergarten ・ Nursery幼稚園・保育園 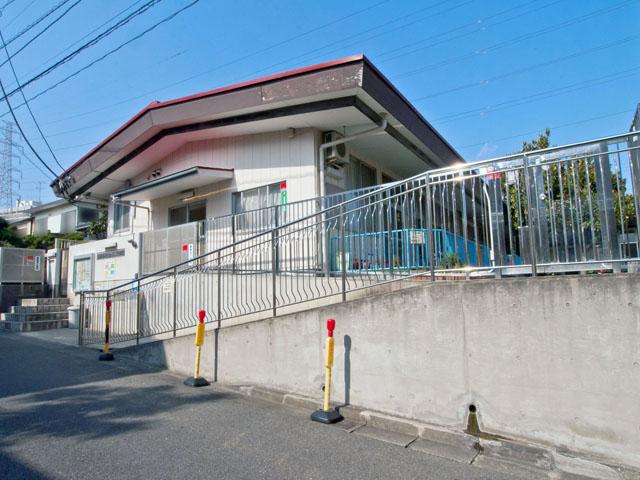 650m Yokohama Yokodai second nursery to Yokohama City Yokodai second nursery is close to the local!
横浜市洋光台第二保育園まで650m 横浜市洋光台第二保育園は現地から近いです!
Junior high school中学校 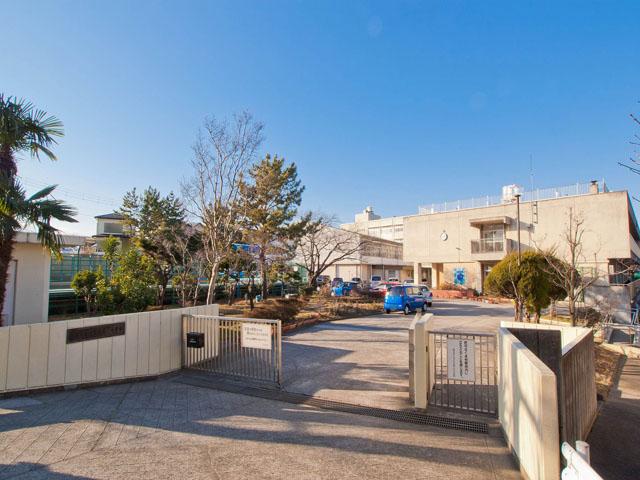 Yokodai It is a photograph of 1400m Yokodai first junior high school to the first junior high school!
洋光台第一中学校まで1400m 洋光台第一中学校の写真です!
Otherその他 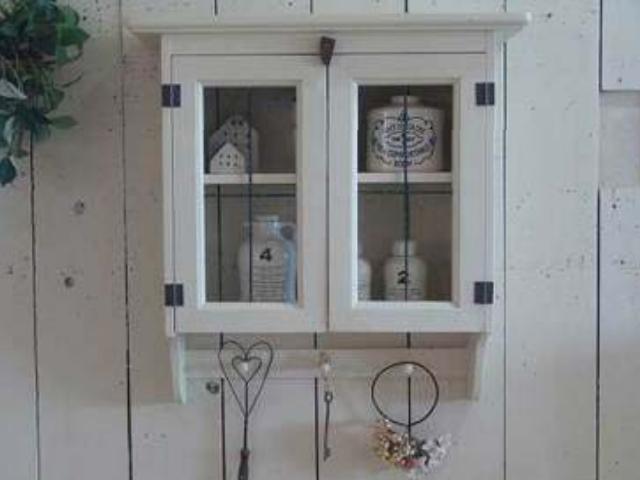 Pre-collage Wall Mounting furniture. (Sold separately)
プリコラージュ ウォール 取り付け家具です。(別売り)
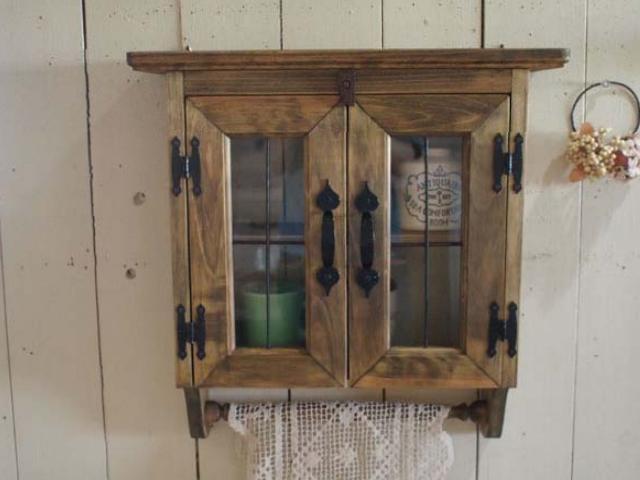 Pre-collage Wall Mounting furniture. (Sold separately)
プリコラージュ ウォール 取り付け家具です。(別売り)
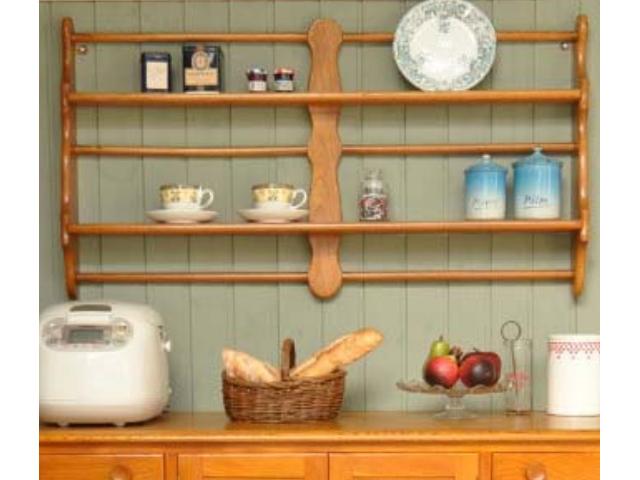 Pre-collage Wall Mounting furniture. (Sold separately)
プリコラージュ ウォール 取り付け家具です。(別売り)
Local appearance photo現地外観写真 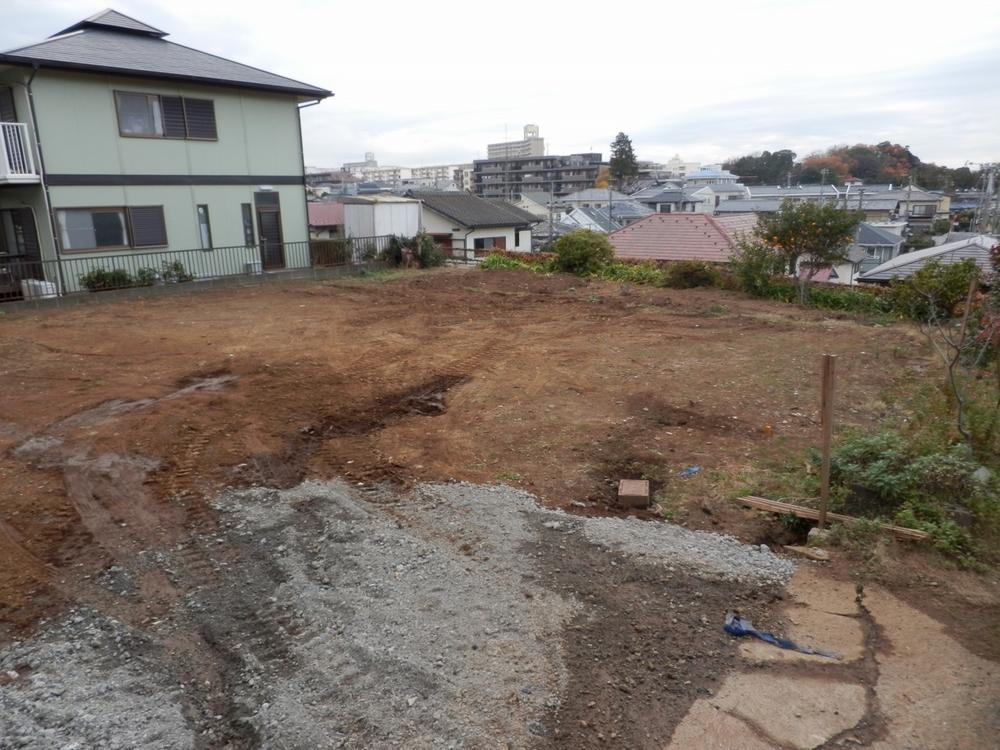 ◆ Local Photos Exposure to the sun, View is good! 2013 / 12 shooting
◆現地写真 陽当り、眺望良好です! 2013/12撮影
Local photos, including front road前面道路含む現地写真 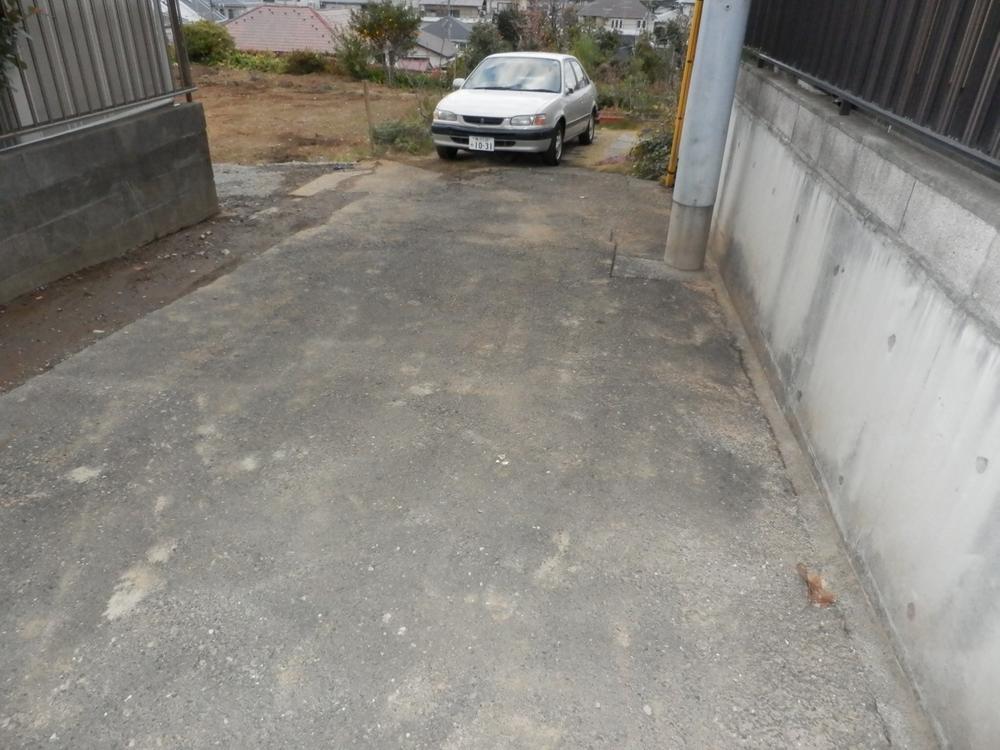 ◆ Local Photos 2013 / 12 shooting
◆現地写真 2013/12撮影
Primary school小学校 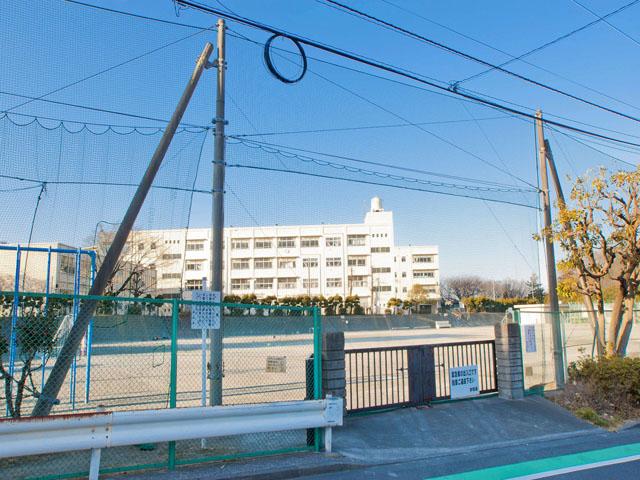 Yokodai to the first elementary school is close to 700m Yokodai first elementary school!
洋光台第一小学校まで700m 洋光台第一小学校まで近いです!
Station駅 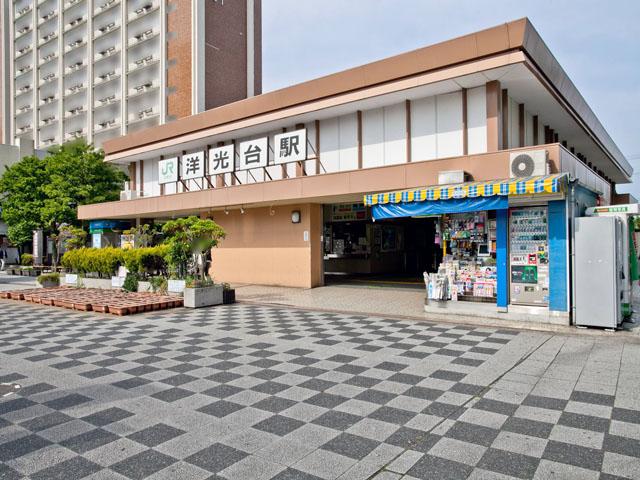 JR Keihin Tohoku Line "Yokodai" 600m JR Keihin Tohoku line to the station "Yokodai" walk about 8 minutes to the station
JR京浜東北線「洋光台」駅まで600m JR京浜東北線「洋光台」駅まで徒歩約8分
Other Equipmentその他設備 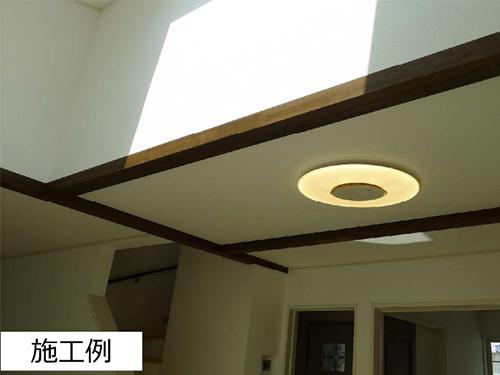 We made the beam represents the ceiling of the LDK. It will produce a natural space
LDKの天井部分に表し梁を作りました。ナチュラルな空間を演出します
Hospital病院 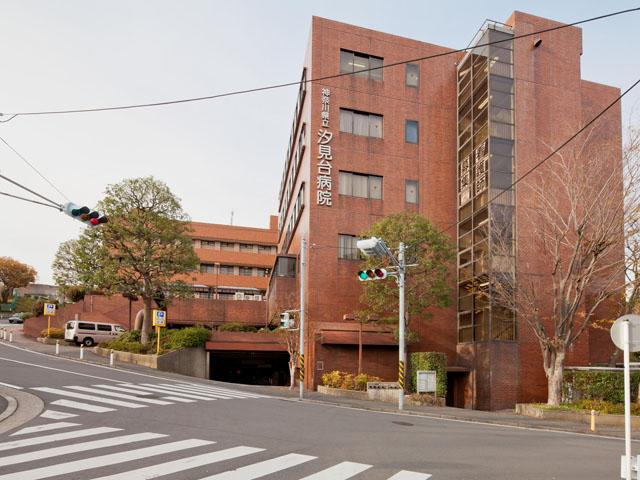 2700m is a photograph of the Kanagawa Prefectural Shiomidai hospital until the Kanagawa Prefectural Shiomidai hospital
神奈川県立汐見台病院まで2700m 神奈川県立汐見台病院の写真です
Location
| 


























