New Homes » Kanto » Kanagawa Prefecture » Yokohama Isogo-ku
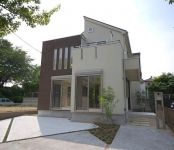 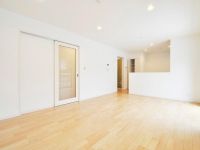
| | Yokohama, Kanagawa Prefecture Isogo-ku, 神奈川県横浜市磯子区 |
| Keikyu main line "folding screen Ura" walk 6 minutes 京急本線「屏風浦」歩6分 |
| Keikyu main line "folding screen Ura" large 4LDK shortly sales start two-story or more of the site area is a 6-minute walk all premises 100 sq m to the station! ! Please feel free to contact us for further details 京急本線「屏風浦」駅まで徒歩6分全邸100m2以上の敷地面積2階建て大型4LDKまもなく販売スタート!! 詳細につきましてはお気軽にお問い合わせください |
| A 6-minute walk from Keikyu main line "folding screen Ura" station, JR "Shinsugita" station Also 16-minute walk available active footwork, Create a large moisture and comfort to everyday. Taking advantage of the adoption site shape to all residence of the planning of the two-story large 4LDK to all mansion site area of more than 100 sq m, Pour light is plenty, And excellent lighting properties, We offer a variety of plans to ensure maximum congregate living space of the family. I'm happy to child-rearing generation, Nursery and elementary schools, Shopping facilities such as supermarkets necessary for everyday life, Such as park facilities cheering the fun memories creation of family are all situated within a 10-minute walk. of course, With car space to all dwelling unit 京急本線「屏風浦」駅まで徒歩6分、JR「新杉田」駅 徒歩16分も利用可能アクティブなフットワークは、日常に大きな潤いと快適を創造します。全邸100m2以上の敷地面積に2階建て大型4LDKのプランニングを全邸に採用敷地形状を活かし、光がたっぷりと注ぐ、優れた採光性と、家族の集うリビングスペースを最大限確保した多彩なプランをご用意しております。子育て世代にうれしい、保育園や小学校、毎日の生活に必要なスーパーマーケットなどの買物施設、家族の楽しい思い出づくりを応援してくれる公園施設などがすべて徒歩10分圏内にございます。もちろん、全住戸にカースペース付き |
Features pickup 特徴ピックアップ | | 2 along the line more accessible / It is close to the city / System kitchen / Bathroom Dryer / Yang per good / All room storage / A quiet residential area / LDK15 tatami mats or more / Around traffic fewer / Shaping land / garden / Washbasin with shower / Face-to-face kitchen / Toilet 2 places / Bathroom 1 tsubo or more / 2-story / Double-glazing / Warm water washing toilet seat / Underfloor Storage / TV monitor interphone / Water filter / City gas 2沿線以上利用可 /市街地が近い /システムキッチン /浴室乾燥機 /陽当り良好 /全居室収納 /閑静な住宅地 /LDK15畳以上 /周辺交通量少なめ /整形地 /庭 /シャワー付洗面台 /対面式キッチン /トイレ2ヶ所 /浴室1坪以上 /2階建 /複層ガラス /温水洗浄便座 /床下収納 /TVモニタ付インターホン /浄水器 /都市ガス | Event information イベント情報 | | Model house (please make a reservation beforehand) schedule / Every Saturday, Sunday and public holidays モデルハウス(事前に必ず予約してください)日程/毎週土日祝 | Price 価格 | | Undecided 未定 | Floor plan 間取り | | 4LDK 4LDK | Units sold 販売戸数 | | Undecided 未定 | Total units 総戸数 | | 6 units 6戸 | Land area 土地面積 | | 100.1 sq m ~ 100.11 sq m (measured) 100.1m2 ~ 100.11m2(実測) | Building area 建物面積 | | 95.63 sq m ~ 96.88 sq m (measured) 95.63m2 ~ 96.88m2(実測) | Driveway burden-road 私道負担・道路 | | Southeast 6M public road 東南6M公道 | Completion date 完成時期(築年月) | | April 2014 late schedule 2014年4月下旬予定 | Address 住所 | | Yokohama, Kanagawa Prefecture Isogo-ku, Forest 6 神奈川県横浜市磯子区森6 | Traffic 交通 | | Keikyu main line "folding screen Ura" walk 6 minutes
Keikyu main line "Sugita" walk 15 minutes
JR Negishi Line "Shinsugita" walk 16 minutes 京急本線「屏風浦」歩6分
京急本線「杉田」歩15分
JR根岸線「新杉田」歩16分
| Related links 関連リンク | | [Related Sites of this company] 【この会社の関連サイト】 | Person in charge 担当者より | | [Regarding this property.] Located a 6-minute walk to the station, It will be the development subdivision. 【この物件について】駅まで徒歩6分の立地、開発分譲地になります。 | Contact お問い合せ先 | | TEL: 0800-603-9863 [Toll free] mobile phone ・ Also available from PHS
Caller ID is not notified
Please contact the "saw SUUMO (Sumo)"
If it does not lead, If the real estate company TEL:0800-603-9863【通話料無料】携帯電話・PHSからもご利用いただけます
発信者番号は通知されません
「SUUMO(スーモ)を見た」と問い合わせください
つながらない方、不動産会社の方は
| Sale schedule 販売スケジュール | | Sales start shortly sales scheduled to start from early January, For more details, Please feel free to contact us. Model house So we also offer, Please feel free to contact us (advance reservation required) 1月上旬より販売開始まもなく販売開始予定、詳細につきましては、お気軽にお問い合わせください。モデルハウスもご用意しておりますので、お気軽にお問い合わせください(事前予約必要) | Building coverage, floor area ratio 建ぺい率・容積率 | | Kenpei rate: 50%, Volume ratio: 100% 建ペい率:50%、容積率:100% | Time residents 入居時期 | | Mid-April, 2014 2014年4月中旬予定 | Land of the right form 土地の権利形態 | | Ownership 所有権 | Structure and method of construction 構造・工法 | | Wooden 2-story 木造2階建 | Use district 用途地域 | | One low-rise 1種低層 | Land category 地目 | | Residential land 宅地 | Overview and notices その他概要・特記事項 | | Building confirmation number: first H25SBC- Make 02640Y issue other 建築確認番号:第H25SBC-確02640Y号他 | Company profile 会社概要 | | <Mediation> Governor of Kanagawa Prefecture (1) No. 027094 (Ltd.) land index Yubinbango220-0072 Yokohama City, Kanagawa Prefecture, Nishi-ku Sengen-cho 1-13-5 <仲介>神奈川県知事(1)第027094号(株)ランドインデックス〒220-0072 神奈川県横浜市西区浅間町1-13-5 |
Same specifications photos (appearance)同仕様写真(外観) 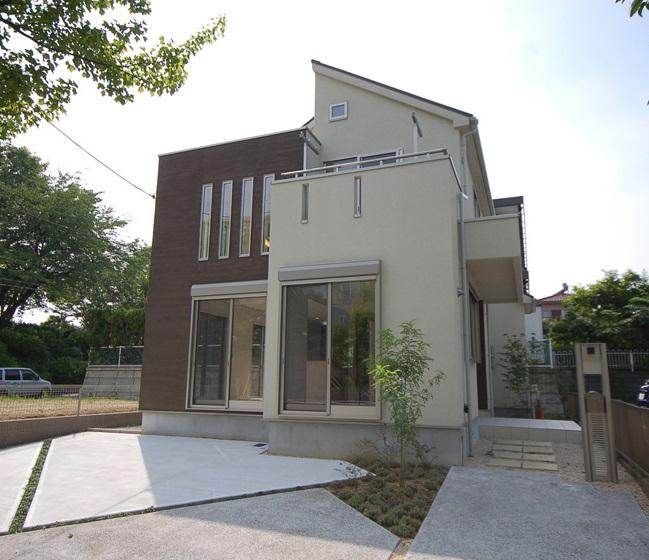 Design with excellent appearance (same specifications Construction cases) Includes some options
デザイン性に優れた外観(同仕様 施工例)一部オプションを含みます
Same specifications photos (living)同仕様写真(リビング) 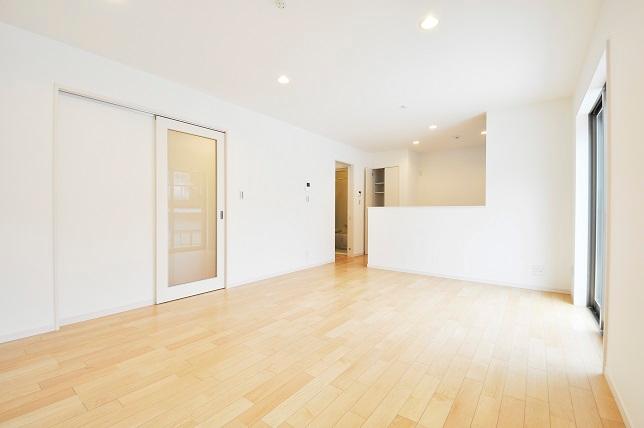 Living example of construction (Same specifications Construction cases) It contains some options
リビング施工例
(同仕様 施工例)
一部オプションを含みます
Same specifications photo (kitchen)同仕様写真(キッチン) 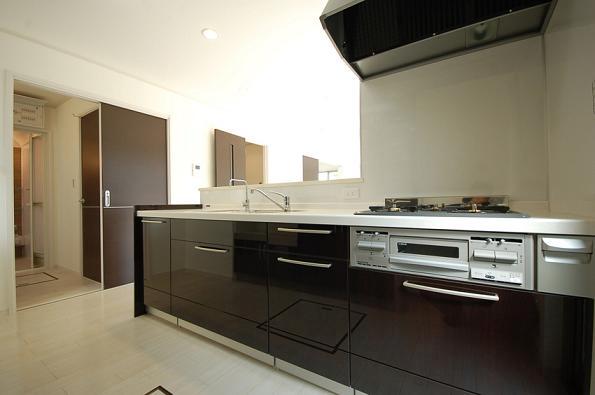 Popular counter kitchen type (Same specifications Construction cases) It contains some options
人気のカウンターキッチンタイプ
(同仕様 施工例)
一部オプションを含みます
Floor plan間取り図 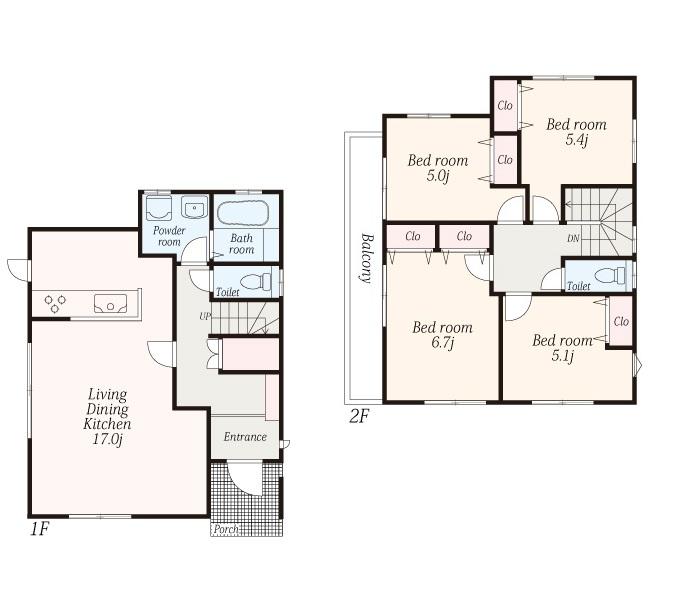 (1 Building), Price TBD , 4LDK, Land area 100.1 sq m , Building area 96.88 sq m
(1号棟)、価格 未定 、4LDK、土地面積100.1m2、建物面積96.88m2
Same specifications photo (bathroom)同仕様写真(浴室) 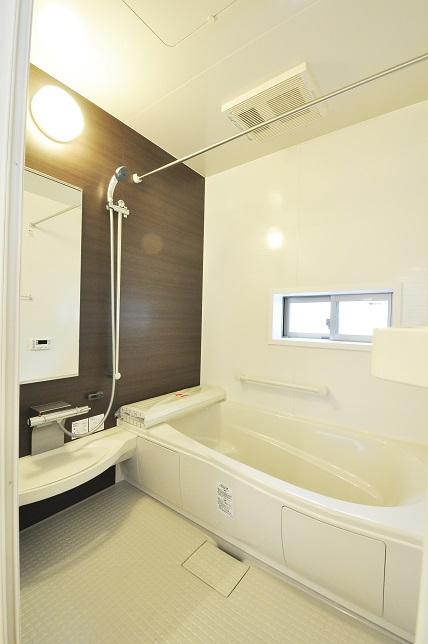 System bus construction cases (Same specifications Construction cases) It contains some options
システムバス施工例
(同仕様 施工例)
一部オプションを含みます
Same specifications photos (Other introspection)同仕様写真(その他内観) 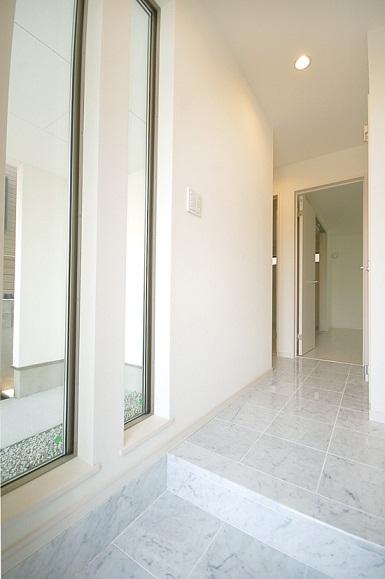 Entrance construction cases
エントランス施工例
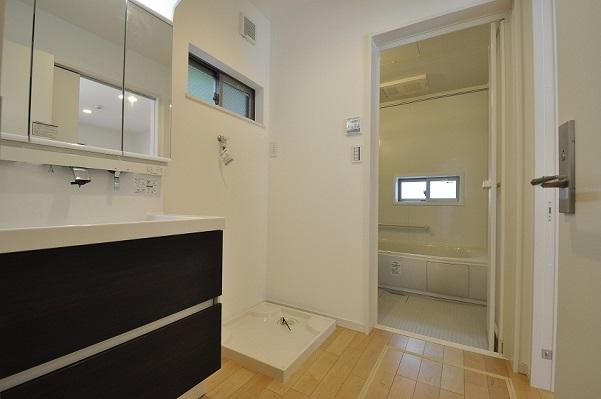 Powder Room construction cases
パウダールーム施工例
Location
|








