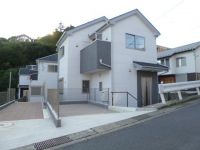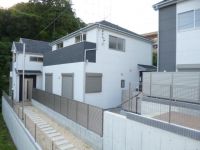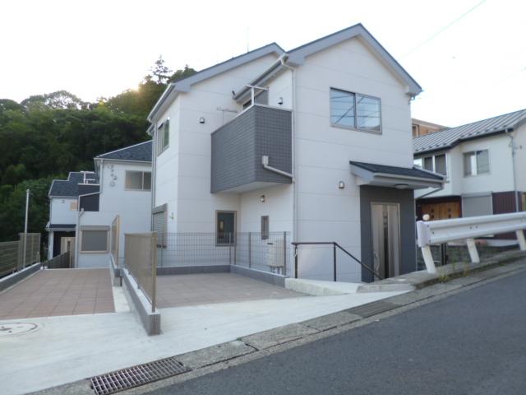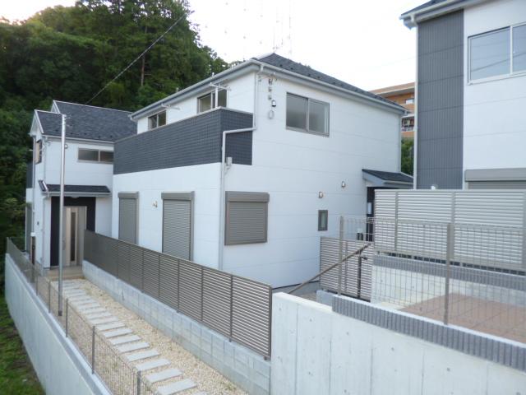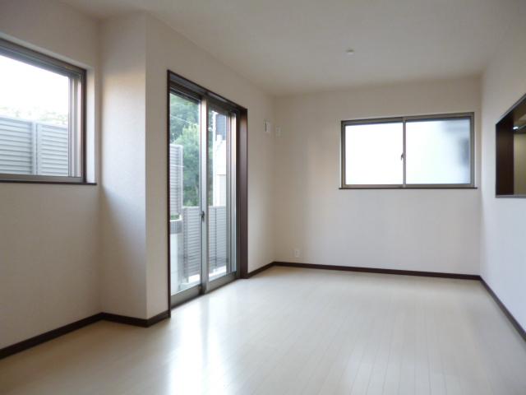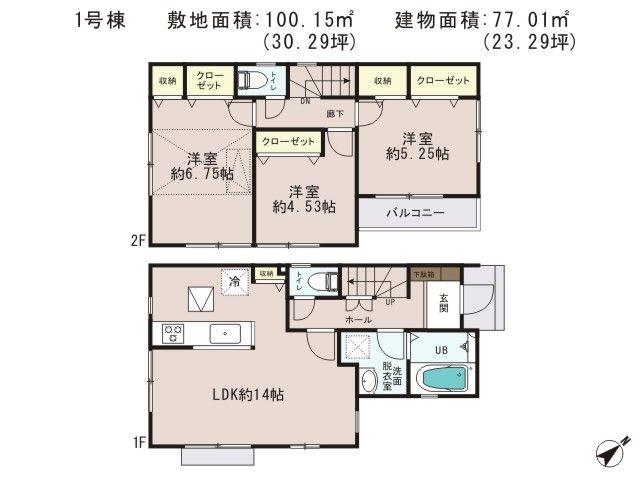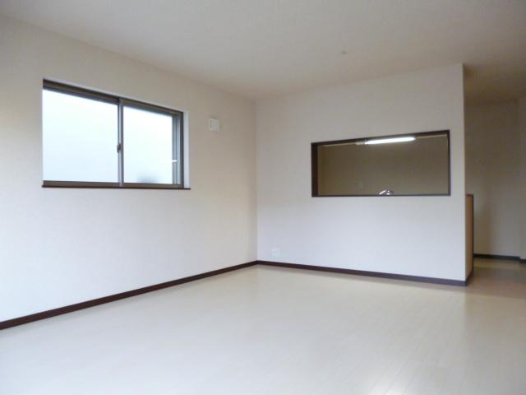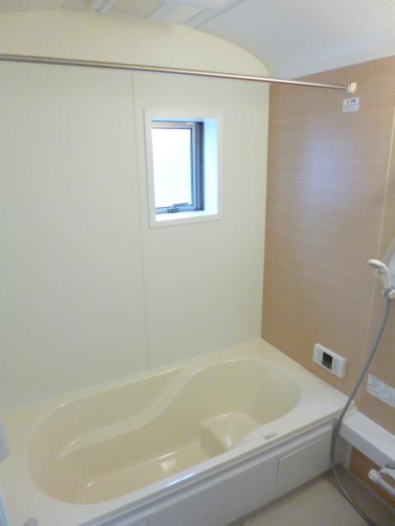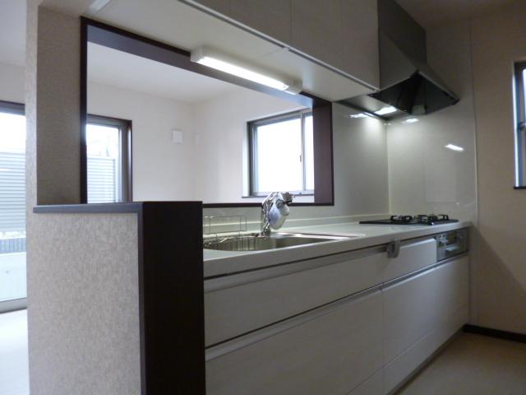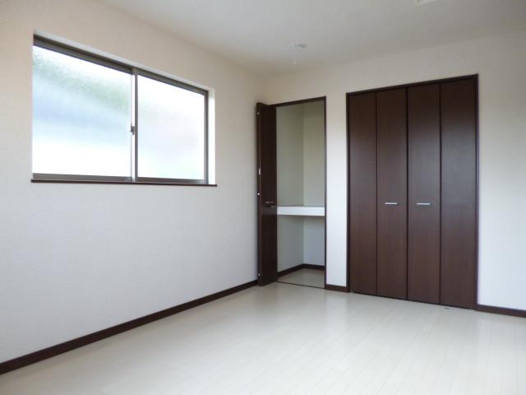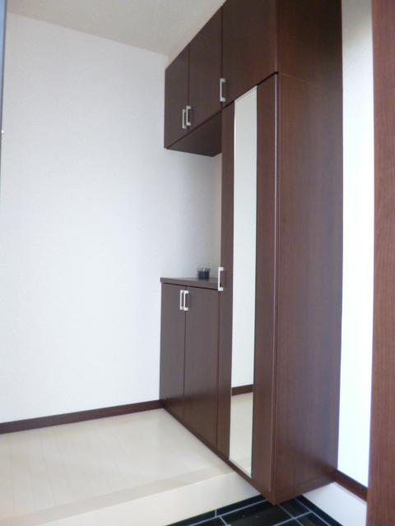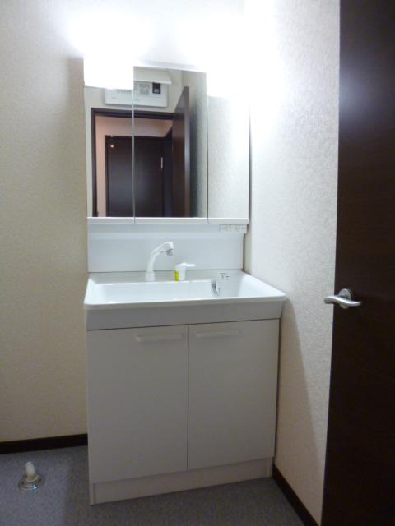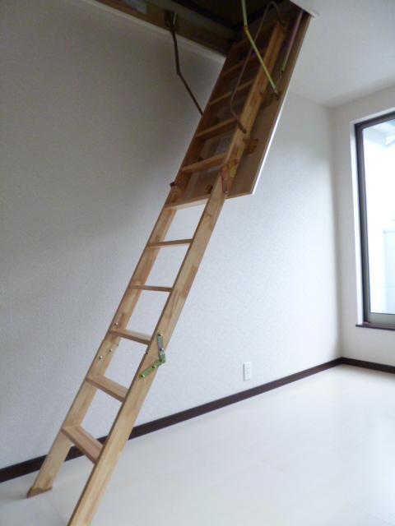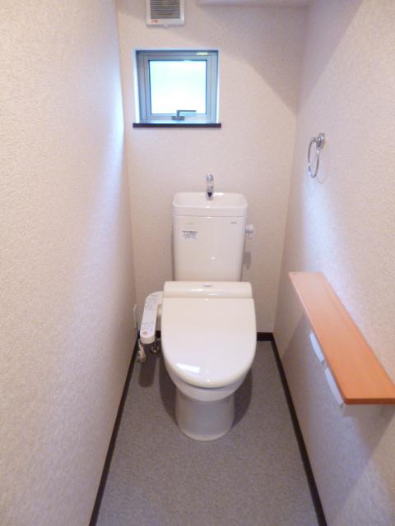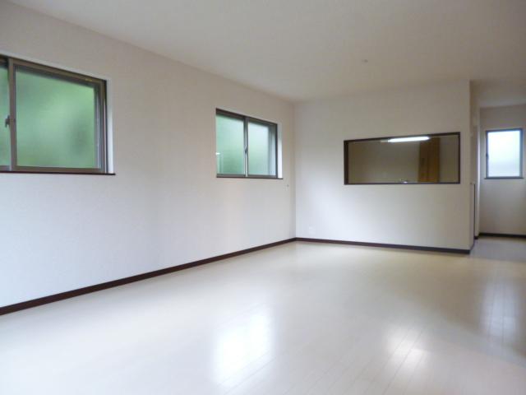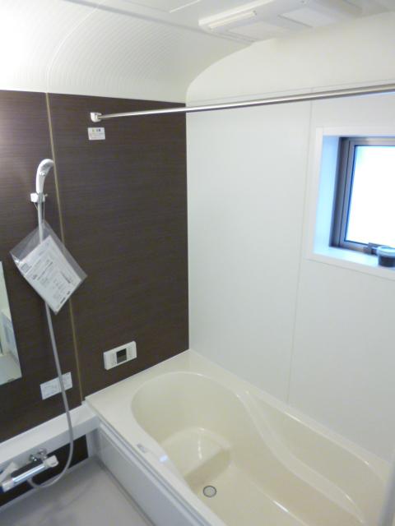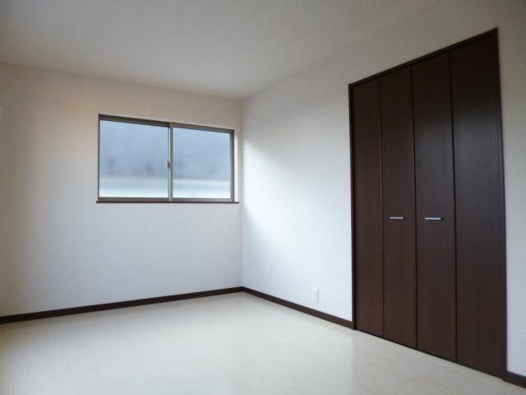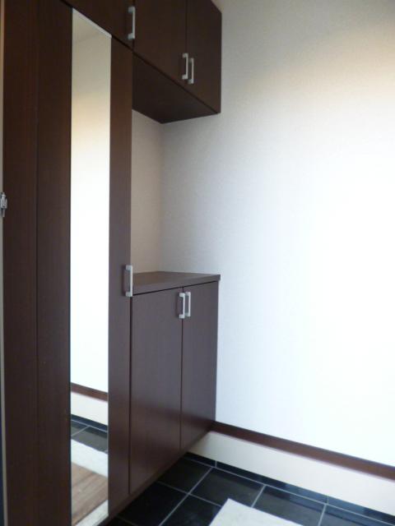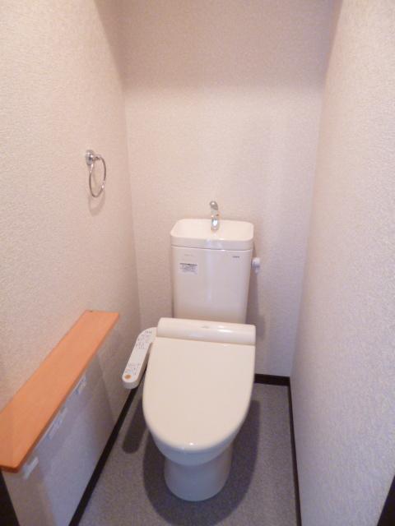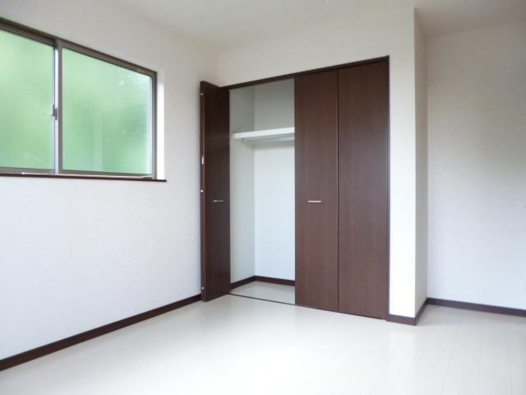|
|
Yokohama-shi, Kanagawa-ku, Izumi
神奈川県横浜市泉区
|
|
Sagami Railway Izumino Line "Yayoidai" walk 7 minutes
相鉄いずみ野線「弥生台」歩7分
|
|
◆ Sagami Railway Izumino Line "Yayoidai" Station 7-minute walk, All three buildings site!
◆相鉄いずみ野線「弥生台」駅徒歩7分、全3棟現場!
|
|
■ The outer wall fire protection ・ Thermal insulation properties ・ Sound insulating properties in excellent Asahi Kasei power board (thickness 37mm) adopted! ■ Flat 35S corresponding housing!
■外壁は防火性・断熱性・遮音性に優れた旭化成パワーボード(厚さ37mm)採用!■フラット35S対応住宅!
|
Features pickup 特徴ピックアップ | | Corresponding to the flat-35S / Year Available / System kitchen / Bathroom Dryer / Or more before road 6m / Washbasin with shower / Face-to-face kitchen / Toilet 2 places / 2-story / Southeast direction / Double-glazing / TV monitor interphone フラット35Sに対応 /年内入居可 /システムキッチン /浴室乾燥機 /前道6m以上 /シャワー付洗面台 /対面式キッチン /トイレ2ヶ所 /2階建 /東南向き /複層ガラス /TVモニタ付インターホン |
Price 価格 | | 24,800,000 yen ~ 29,800,000 yen 2480万円 ~ 2980万円 |
Floor plan 間取り | | 3LDK ~ 4LDK 3LDK ~ 4LDK |
Units sold 販売戸数 | | 3 units 3戸 |
Total units 総戸数 | | 3 units 3戸 |
Land area 土地面積 | | 100.15 sq m ~ 141.48 sq m (30.29 tsubo ~ 42.79 square meters) 100.15m2 ~ 141.48m2(30.29坪 ~ 42.79坪) |
Building area 建物面積 | | 77.01 sq m ~ 141.48 sq m (23.29 tsubo ~ 42.79 square meters) 77.01m2 ~ 141.48m2(23.29坪 ~ 42.79坪) |
Completion date 完成時期(築年月) | | In late August 2013 2013年8月下旬 |
Address 住所 | | Yokohama City, Kanagawa Prefecture Izumi-ku, Shinbashi-cho, 1021 神奈川県横浜市泉区新橋町1021 |
Traffic 交通 | | Sagami Railway Izumino Line "Yayoidai" walk 7 minutes 相鉄いずみ野線「弥生台」歩7分
|
Person in charge 担当者より | | [Regarding this property.] Sagami Railway Izumino Line "Yayoidai" Station 7-minute walk from the location of the! 【この物件について】相鉄いずみ野線「弥生台」駅徒歩7分の立地! |
Contact お問い合せ先 | | Sotetsu Real Estate Sales Co., Ltd. Yayoidai shop TEL: 0800-603-2976 [Toll free] mobile phone ・ Also available from PHS
Caller ID is not notified
Please contact the "saw SUUMO (Sumo)"
If it does not lead, If the real estate company 相鉄不動産販売(株)弥生台店TEL:0800-603-2976【通話料無料】携帯電話・PHSからもご利用いただけます
発信者番号は通知されません
「SUUMO(スーモ)を見た」と問い合わせください
つながらない方、不動産会社の方は
|
Time residents 入居時期 | | Consultation 相談 |
Land of the right form 土地の権利形態 | | Ownership 所有権 |
Use district 用途地域 | | Unspecified 無指定 |
Land category 地目 | | Residential land 宅地 |
Overview and notices その他概要・特記事項 | | Building confirmation number: 1 Building: first H25SBC- Make 00806H issue other 建築確認番号:1号棟:第H25SBC-確00806H号他 |
Company profile 会社概要 | | <Mediation> Minister of Land, Infrastructure and Transport (2) the first 006,809 No. Sotetsu Real Estate Sales Co., Ltd. Yayoidai shop Yubinbango245-0008 Yokohama-shi, Kanagawa-ku, Izumi Yayoidai 5-2 <仲介>国土交通大臣(2)第006809号相鉄不動産販売(株)弥生台店〒245-0008 神奈川県横浜市泉区弥生台5-2 |
