New Homes » Kanto » Kanagawa Prefecture » Yokohama Izumi-ku
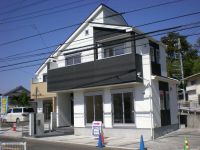 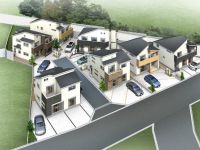
| | Yokohama-shi, Kanagawa-ku, Izumi 神奈川県横浜市泉区 |
| Sagami Railway Izumino Line "Yayoidai" walk 5 minutes 相鉄いずみ野線「弥生台」歩5分 |
| soil ・ Day local sales meeting All seven buildings new homes, Corresponding to the flat-35S, Pre-ground survey, Parking two Allowed, LDK18 tatami mats or more, It is close to Tennis Court, Floor heating, Facing south, Bathroom Dryer, Fee half price 土・日現地販売会 全7棟新築住宅、フラット35Sに対応、地盤調査済、駐車2台可、LDK18畳以上、テニスコートが近い、床暖房、南向き、浴室乾燥機、手数料半額 |
| ◆ All seven buildings new homes ・ South road ・ Flat terrain ・ Building facing south ・ Good per yang ◆ Car space there two Allowed ◆ Flat 35S Specifications ◆ There is useful attic storage ◆ Overlook the green is from the south balcony ◆ TV monitor with intercom ・ Dishwasher with a system Kitchen ◆ We are building fully equipped ◆ "Yayoidai" is the station a 5-minute walk ◆全7棟新築住宅・南道路・平坦地・建物南向き・陽当たり良好です◆カースペースあり2台可◆フラット35S仕様◆便利な屋根裏収納あり◆南バルコニーからは緑が望めます◆TVモニター付きインターホン・食器洗浄器付システムキッチン◆建物設備充実しております◆「弥生台」駅徒歩5分です |
Features pickup 特徴ピックアップ | | Corresponding to the flat-35S / Pre-ground survey / Parking two Allowed / LDK18 tatami mats or more / See the mountain / It is close to Tennis Court / Super close / It is close to the city / Facing south / System kitchen / Bathroom Dryer / Yang per good / Siemens south road / Or more before road 6m / Japanese-style room / Washbasin with shower / Toilet 2 places / Bathroom 1 tsubo or more / 2-story / 2 or more sides balcony / South balcony / Double-glazing / Warm water washing toilet seat / loft / Nantei / Underfloor Storage / The window in the bathroom / TV monitor interphone / Good view / Dish washing dryer / Water filter / All rooms are two-sided lighting / Flat terrain / Attic storage / Floor heating フラット35Sに対応 /地盤調査済 /駐車2台可 /LDK18畳以上 /山が見える /テニスコートが近い /スーパーが近い /市街地が近い /南向き /システムキッチン /浴室乾燥機 /陽当り良好 /南側道路面す /前道6m以上 /和室 /シャワー付洗面台 /トイレ2ヶ所 /浴室1坪以上 /2階建 /2面以上バルコニー /南面バルコニー /複層ガラス /温水洗浄便座 /ロフト /南庭 /床下収納 /浴室に窓 /TVモニタ付インターホン /眺望良好 /食器洗乾燥機 /浄水器 /全室2面採光 /平坦地 /屋根裏収納 /床暖房 | Event information イベント情報 | | Local sales meetings (please visitors to direct local) schedule / Every Saturday, Sunday and public holidays time / 11:00 ~ 17:00 現地販売会(直接現地へご来場ください)日程/毎週土日祝時間/11:00 ~ 17:00 | Price 価格 | | 37,658,000 yen ~ 41,958,000 yen 3765万8000円 ~ 4195万8000円 | Floor plan 間取り | | 4LDK 4LDK | Units sold 販売戸数 | | 7 units 7戸 | Total units 総戸数 | | 7 units 7戸 | Land area 土地面積 | | 125.5 sq m ~ 152.52 sq m (37.96 tsubo ~ 46.13 tsubo) (measured) 125.5m2 ~ 152.52m2(37.96坪 ~ 46.13坪)(実測) | Building area 建物面積 | | 99.77 sq m ~ 102.67 sq m (30.18 tsubo ~ 31.05 square meters) 99.77m2 ~ 102.67m2(30.18坪 ~ 31.05坪) | Driveway burden-road 私道負担・道路 | | Minamiyaku 6m width ・ Nishiyaku 4.5m ・ Higashiyaku 4.5m 南約6m幅・西約4.5m・東約4.5m | Completion date 完成時期(築年月) | | In early September 2013 2013年9月初旬 | Address 住所 | | Yokohama City, Kanagawa Prefecture Izumi-ku, Shinbashi-cho, 1100 神奈川県横浜市泉区新橋町1100 | Traffic 交通 | | Sagami Railway Izumino Line "Yayoidai" walk 5 minutes 相鉄いずみ野線「弥生台」歩5分
| Person in charge 担当者より | | [Regarding this property.] All seven buildings sale ・ Flat terrain ・ Building facing south ・ Good per sun ・ Car space two Allowed ・ Flat 35S Specifications ・ Building facilities attic storage ・ Three-sided mirror vanity ・ Bathroom heating dryer ・ It has enhanced eco-water heater, etc.. 【この物件について】全7棟販売・平坦地・建物南向き・陽当たり良好・カースペース2台可・フラット35S仕様・建物設備も屋根裏収納・三面鏡洗面台・浴室暖房乾燥機・エコ給湯器等充実しております。 | Contact お問い合せ先 | | (Ltd.) confit over Home TEL: 0800-805-5679 [Toll free] mobile phone ・ Also available from PHS
Caller ID is not notified
Please contact the "saw SUUMO (Sumo)"
If it does not lead, If the real estate company (株)コンフィーホームTEL:0800-805-5679【通話料無料】携帯電話・PHSからもご利用いただけます
発信者番号は通知されません
「SUUMO(スーモ)を見た」と問い合わせください
つながらない方、不動産会社の方は
| Building coverage, floor area ratio 建ぺい率・容積率 | | Building coverage 50% Volume of 80% 建ぺい率50% 容積率80% | Time residents 入居時期 | | Consultation 相談 | Land of the right form 土地の権利形態 | | Ownership 所有権 | Use district 用途地域 | | One low-rise 1種低層 | Land category 地目 | | Residential land 宅地 | Other limitations その他制限事項 | | 1.2 No. 2013 September completed already. 3.4.5.6.7 Building 2013 December scheduled for completion Driveway equity 134.10 sq m × 1 / 7 ・ Garbage yard equity 3.63 sq m × 1 / 7 Yes ・ There are five Building on-site slopes 1.2号平成25年9月完成済。3.4.5.6.7号棟平成25年12月完成予定 私道持分134.10m2×1/7・ゴミ置場持分3.63m2×1/7あり・5号棟敷地内法面あり | Overview and notices その他概要・特記事項 | | Building confirmation number: first H24SBC Make 03399Y No. The H24SBC sure 03400Y No. No. 13KAK Ken確 03,409 other 建築確認番号:第H24SBC確03399Y号 第H24SBC確03400Y号 第13KAK建確03409号他 | Company profile 会社概要 | | <Mediation> Kanagawa Governor (2) No. 026490 (Ltd.) confit over home Yubinbango241-0816 Yokohama-shi, Kanagawa-ku, Asahi Sasanodai 1-28-6 <仲介>神奈川県知事(2)第026490号(株)コンフィーホーム〒241-0816 神奈川県横浜市旭区笹野台1-28-6 |
Local photos, including front road前面道路含む現地写真 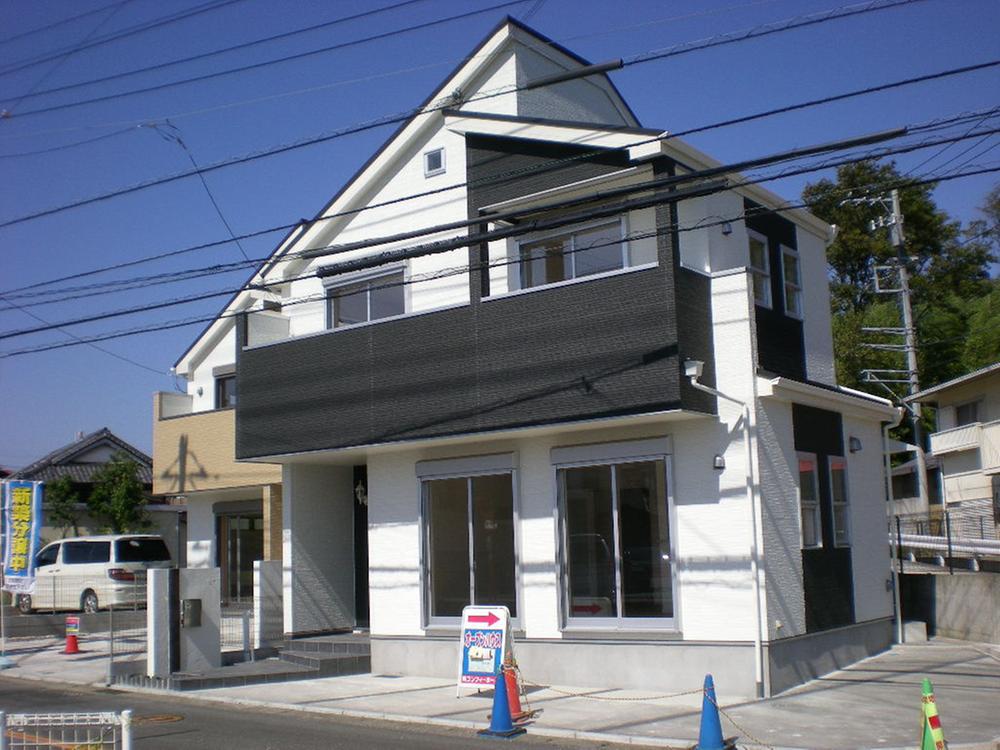 Local (10 May 2013) shooting 1 Building
現地(2013年10月)撮影1号棟
Rendering (appearance)完成予想図(外観) 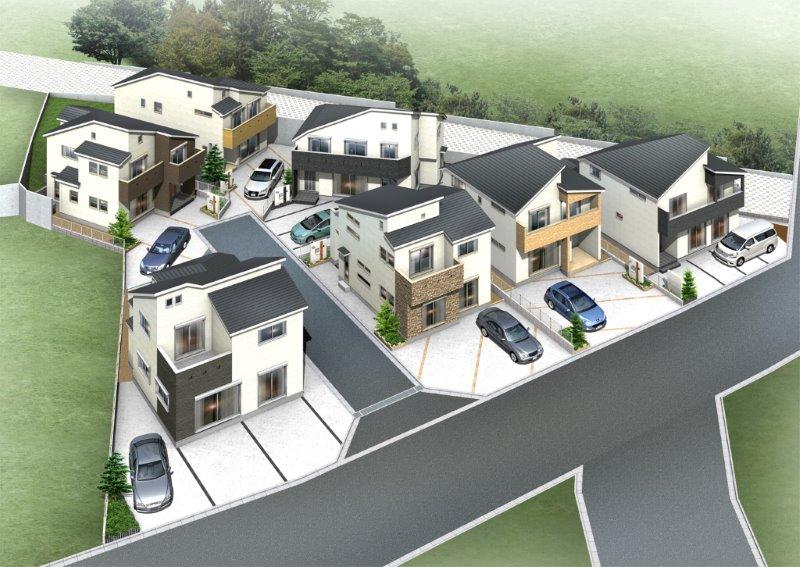 All seven buildings Rendering is
全7棟 完成予想図です
Local appearance photo現地外観写真 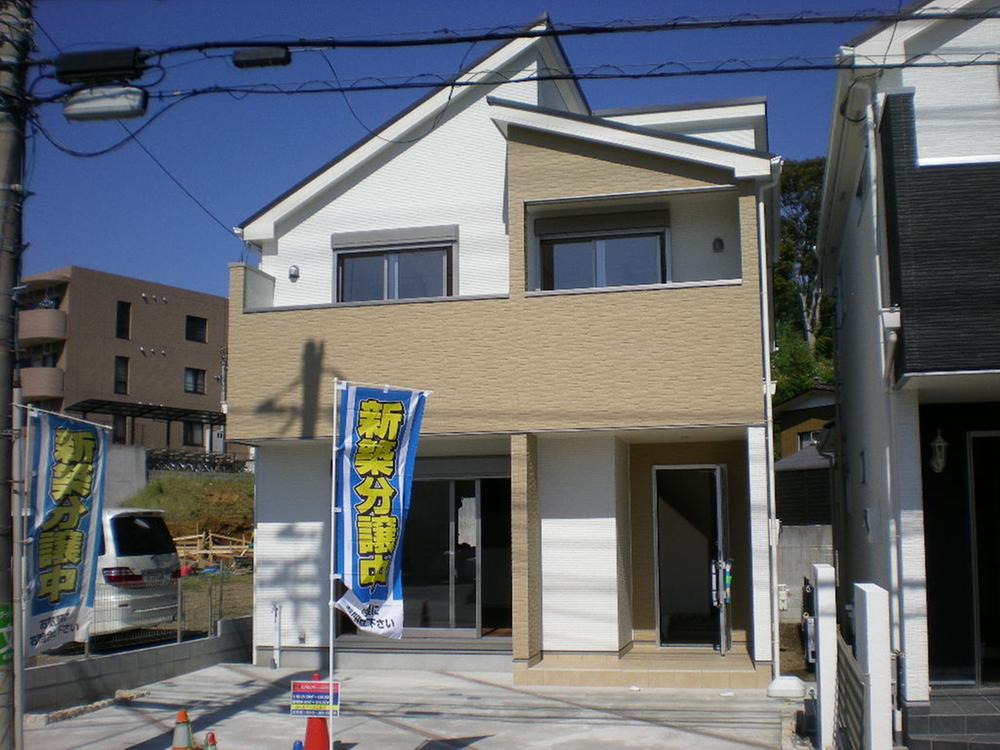 Local (10 May 2013) Shooting Building 2
現地(2013年10月)撮影
2号棟
Floor plan間取り図 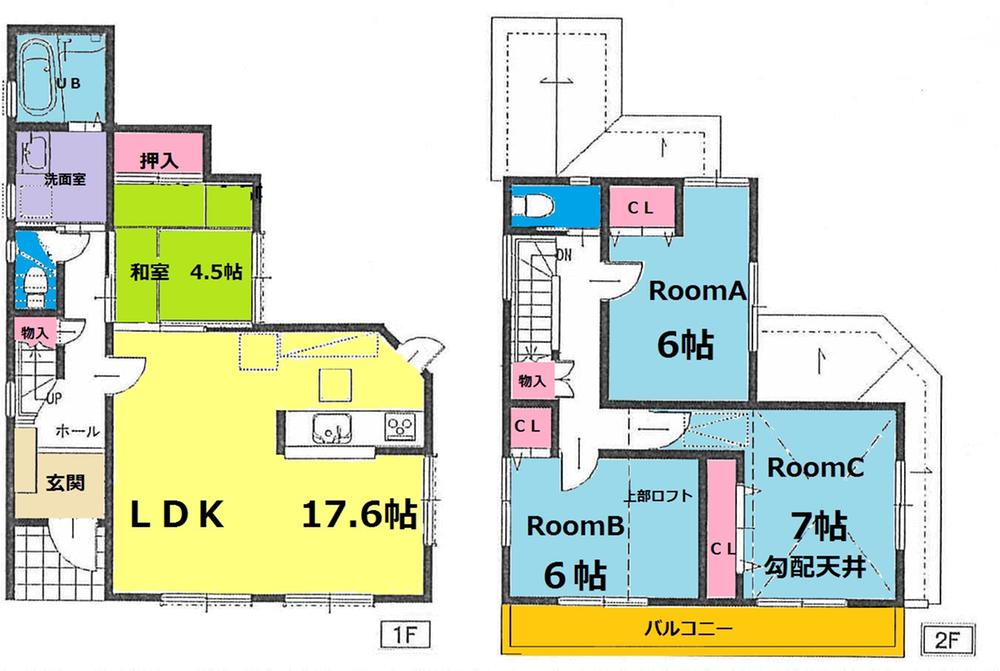 (1 Building), Price 39,958,000 yen, 4LDK, Land area 125.5 sq m , Building area 99.77 sq m
(1号棟)、価格3995万8000円、4LDK、土地面積125.5m2、建物面積99.77m2
Local appearance photo現地外観写真 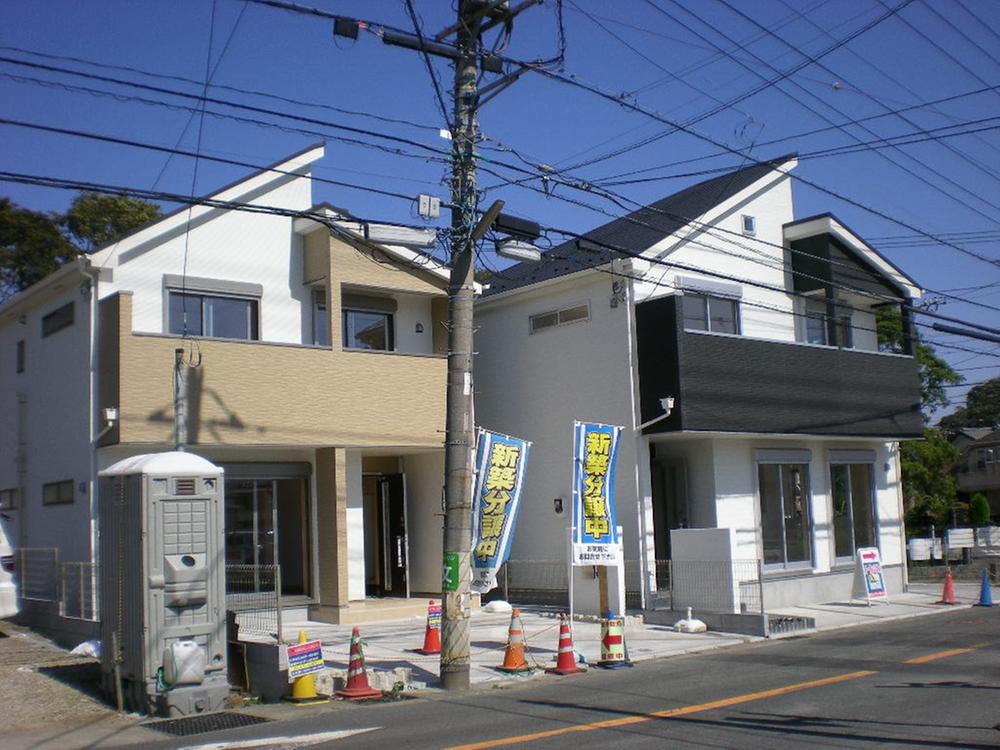 Local (10 May 2013) Shooting 1 Building .2 Building
現地(2013年10月)撮影
1号棟 .2号棟
Livingリビング 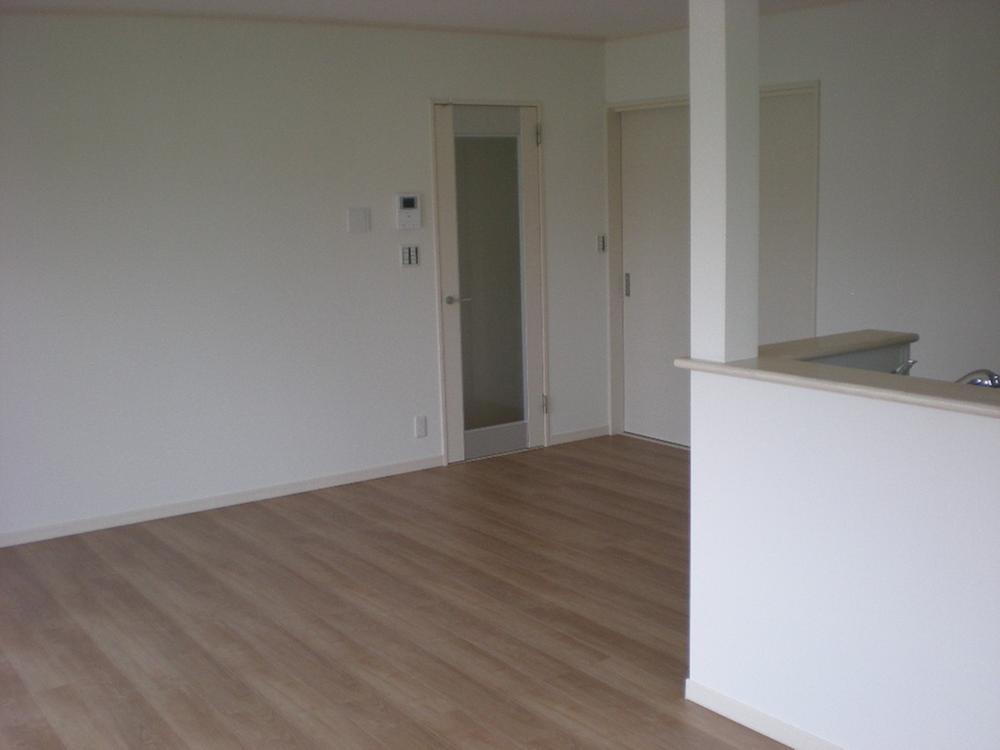 It is shiny
ピカピカです
Bathroom浴室 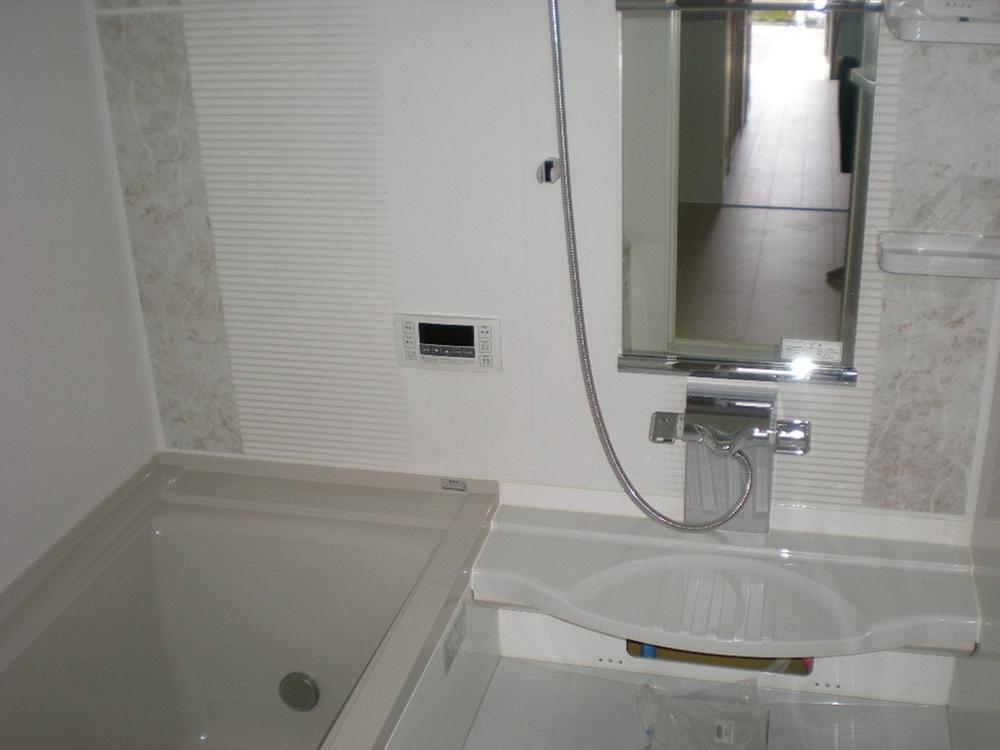 Indoor (September 2013) Shooting
室内(2013年9月)撮影
Kitchenキッチン 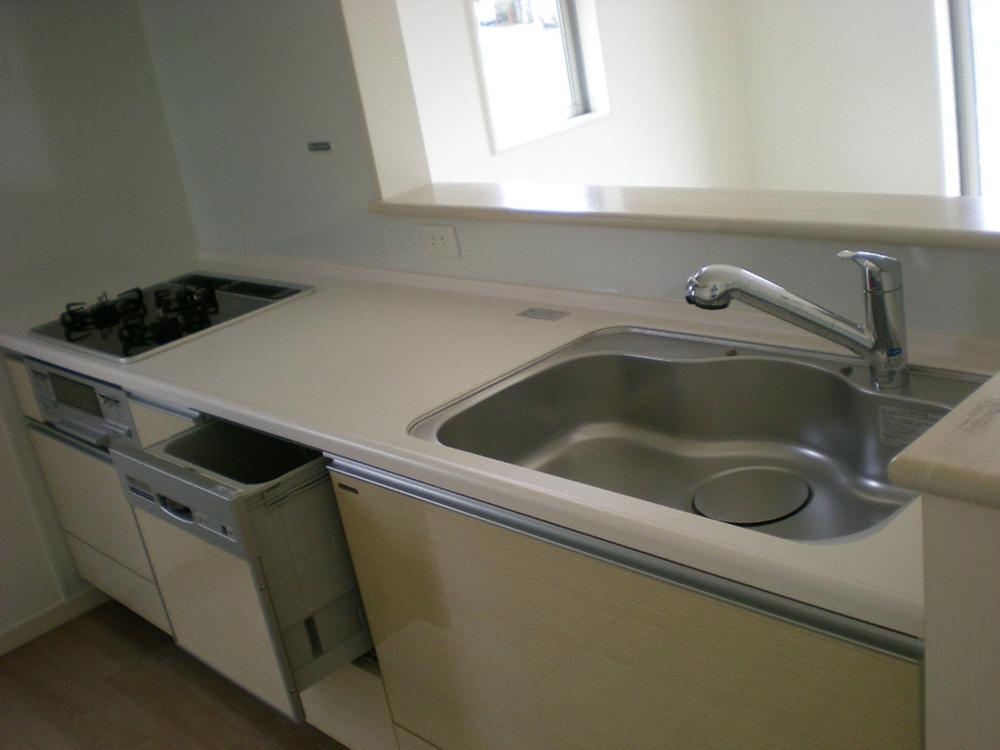 Dishwasher ・ It is with a water purifier
食器洗浄器・浄水器付です
Non-living roomリビング以外の居室 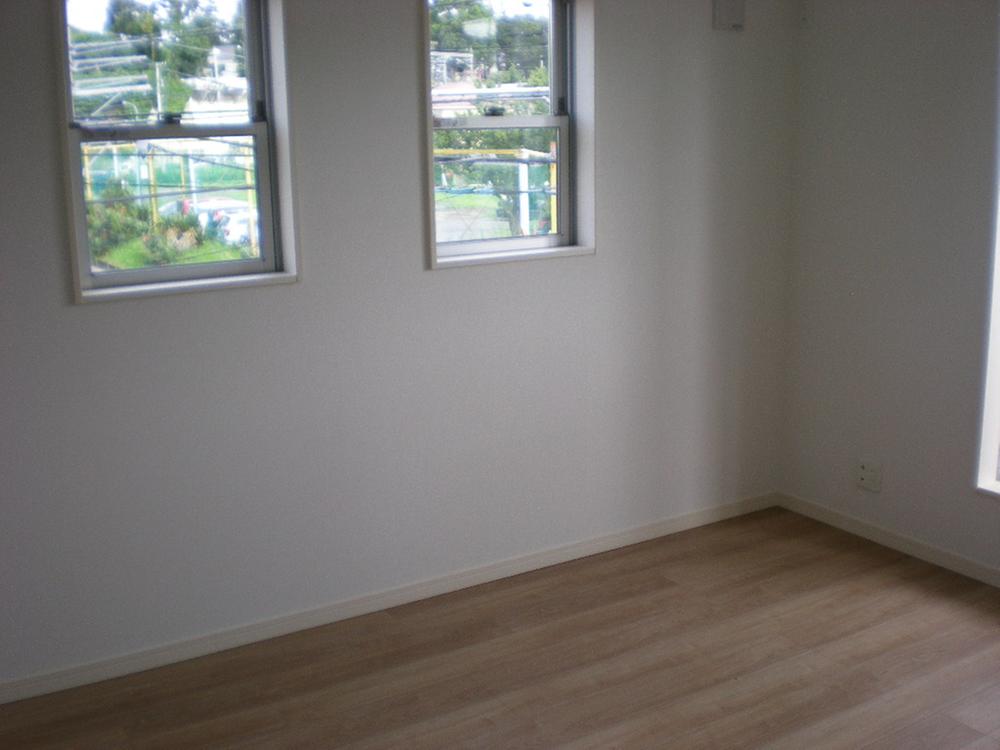 Bright Interoceanic
明るい洋間です
Entrance玄関 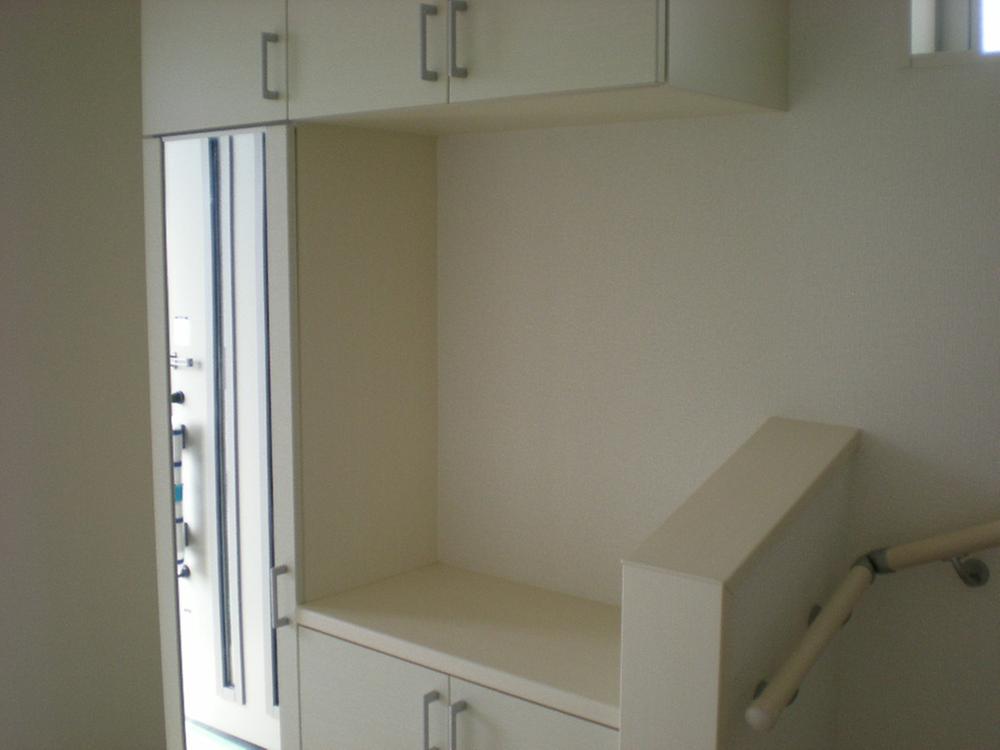 Local (September 2013) Shooting
現地(2013年9月)撮影
Wash basin, toilet洗面台・洗面所 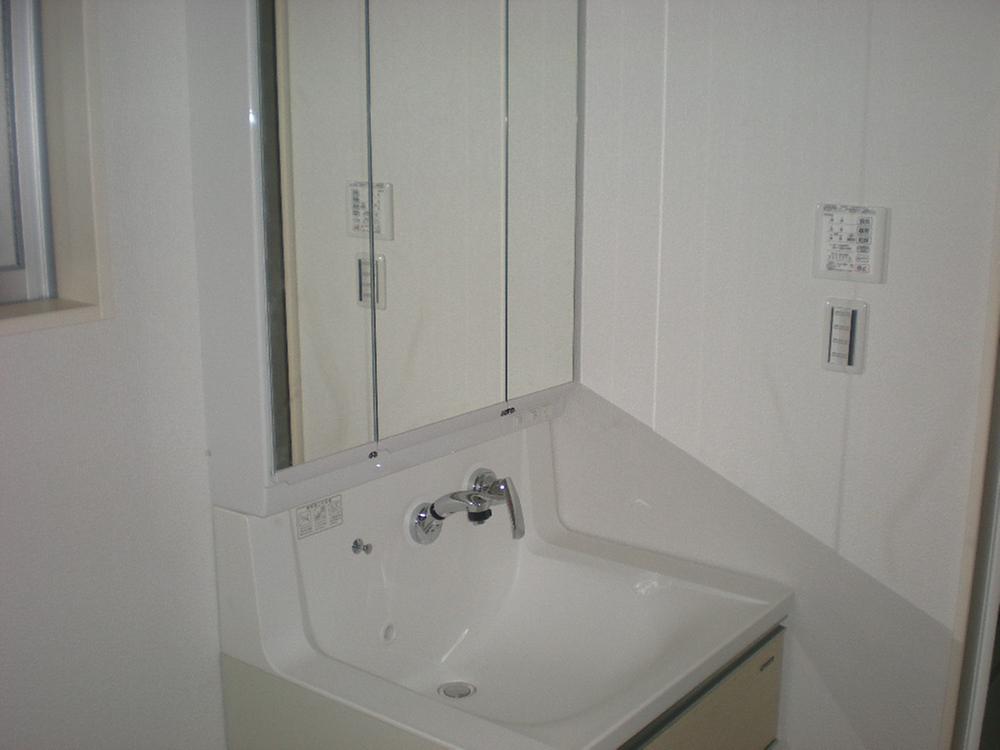 Indoor (September 2013) Shooting
室内(2013年9月)撮影
Receipt収納 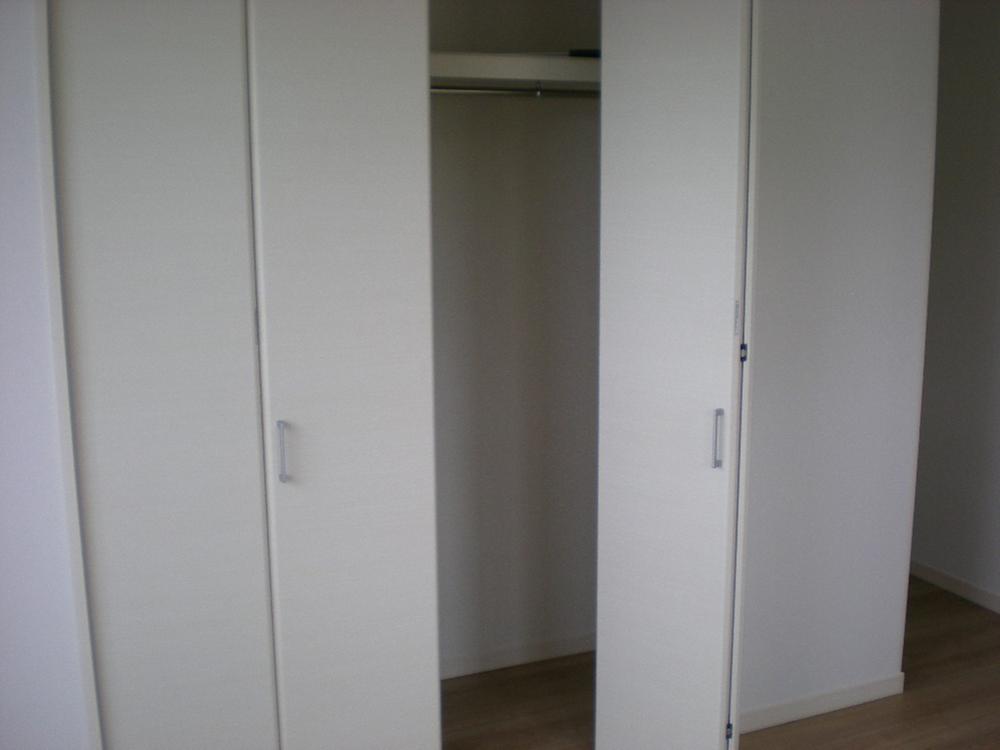 Indoor (September 2013) Shooting
室内(2013年9月)撮影
Toiletトイレ 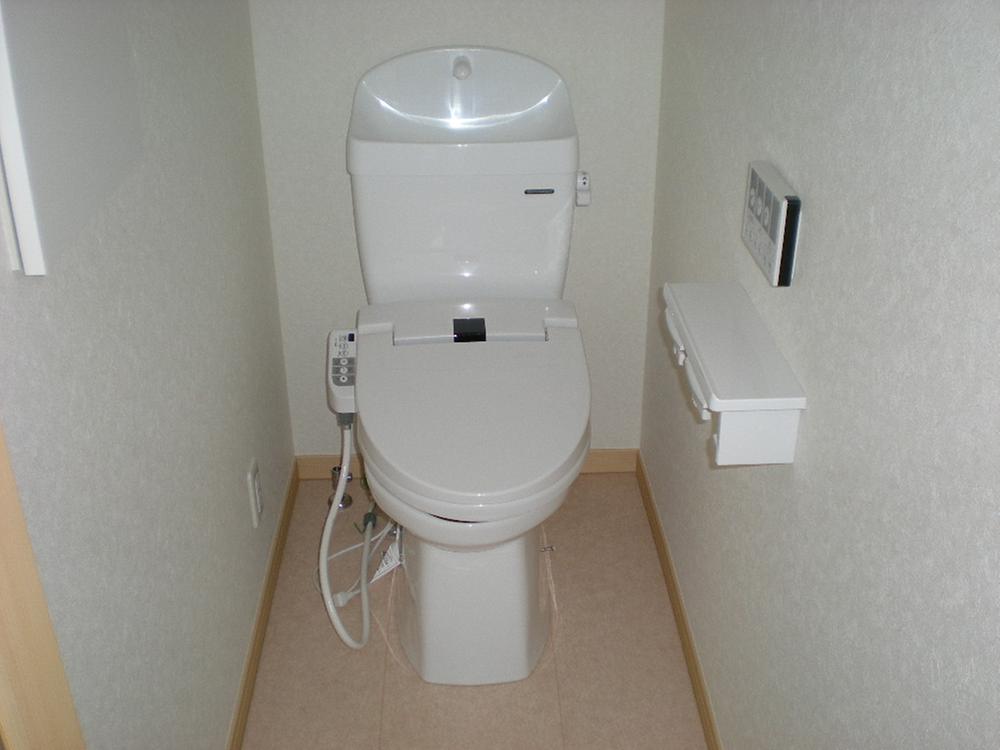 Indoor (September 2013) Shooting
室内(2013年9月)撮影
Local photos, including front road前面道路含む現地写真 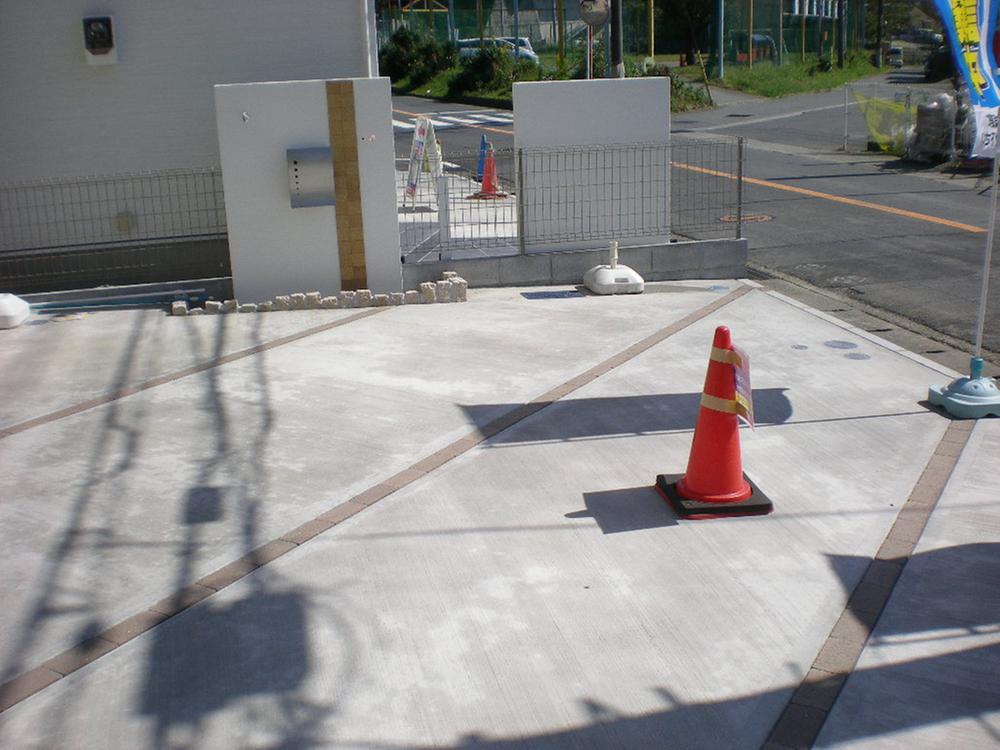 Local (10 May 2013) Shooting
現地(2013年10月)撮影
Supermarketスーパー 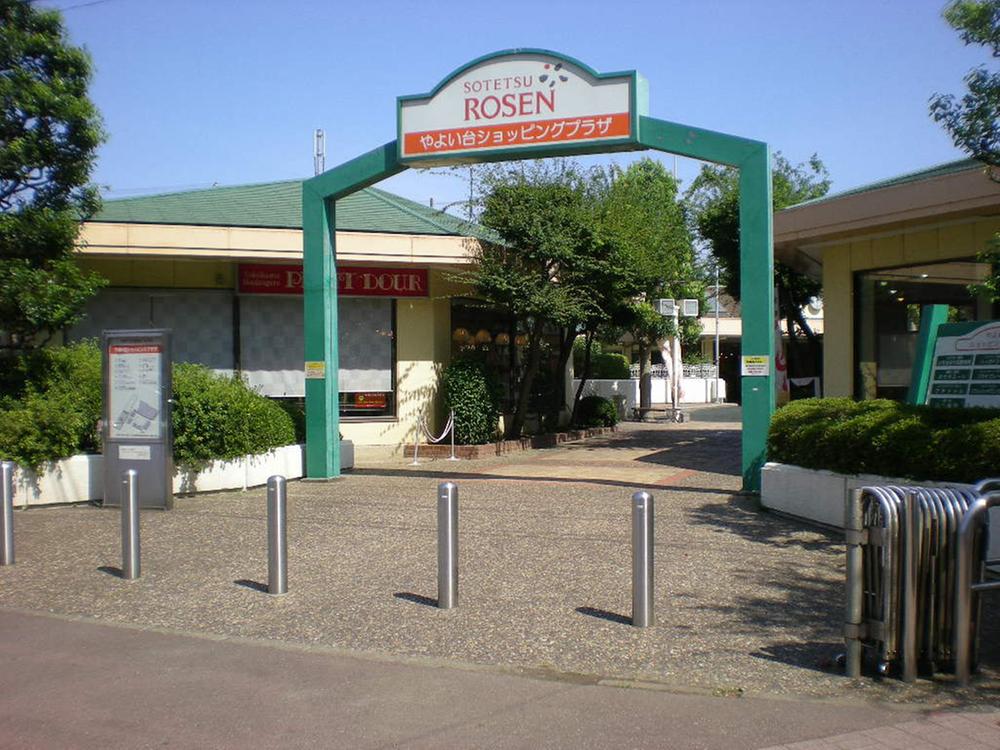 1235m to Sotetsu Rosen Yayoidai shop
そうてつローゼン弥生台店まで1235m
Otherその他 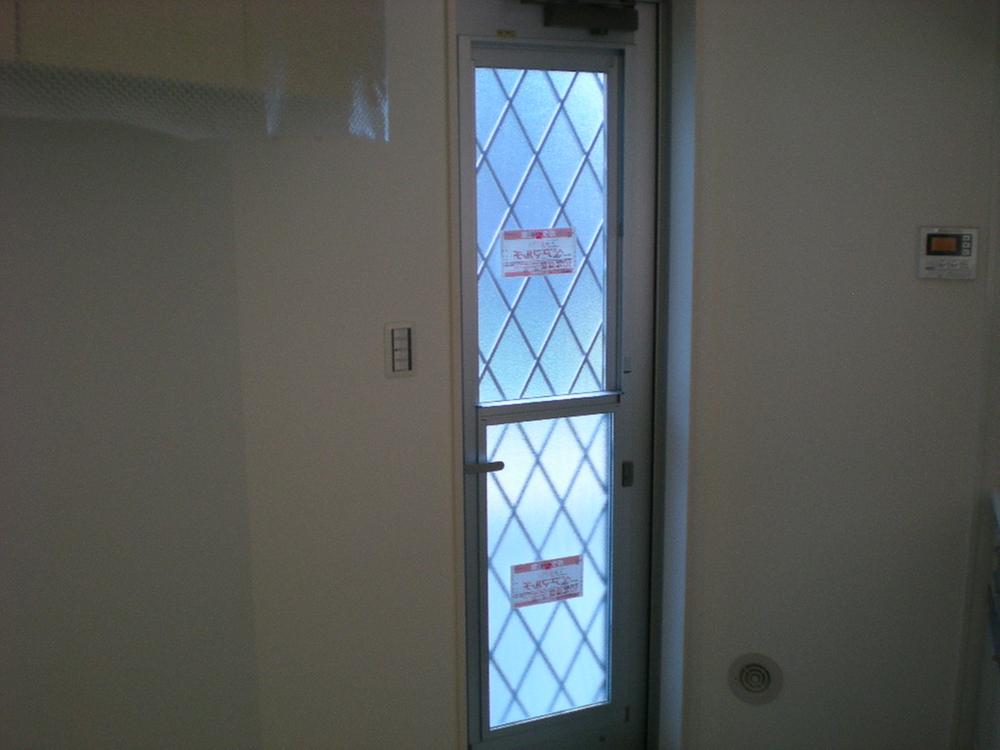 Back door
勝手口
Floor plan間取り図 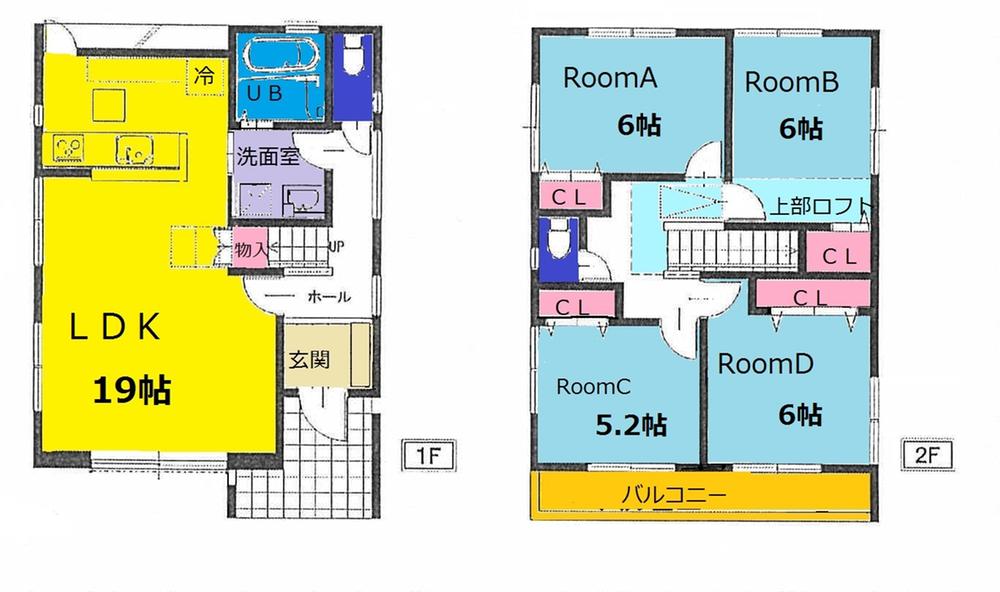 (Building 2), Price 40,958,000 yen, 4LDK, Land area 125.5 sq m , Building area 99.97 sq m
(2号棟)、価格4095万8000円、4LDK、土地面積125.5m2、建物面積99.97m2
Local appearance photo現地外観写真 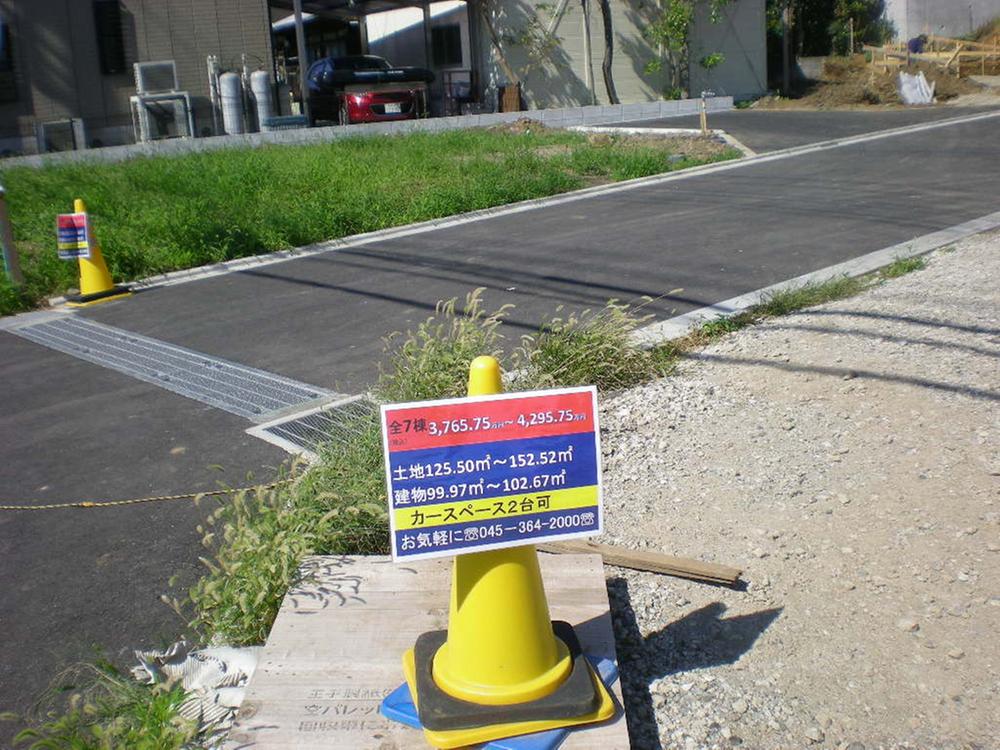 Local (10 May 2013) Shooting
現地(2013年10月)撮影
Livingリビング 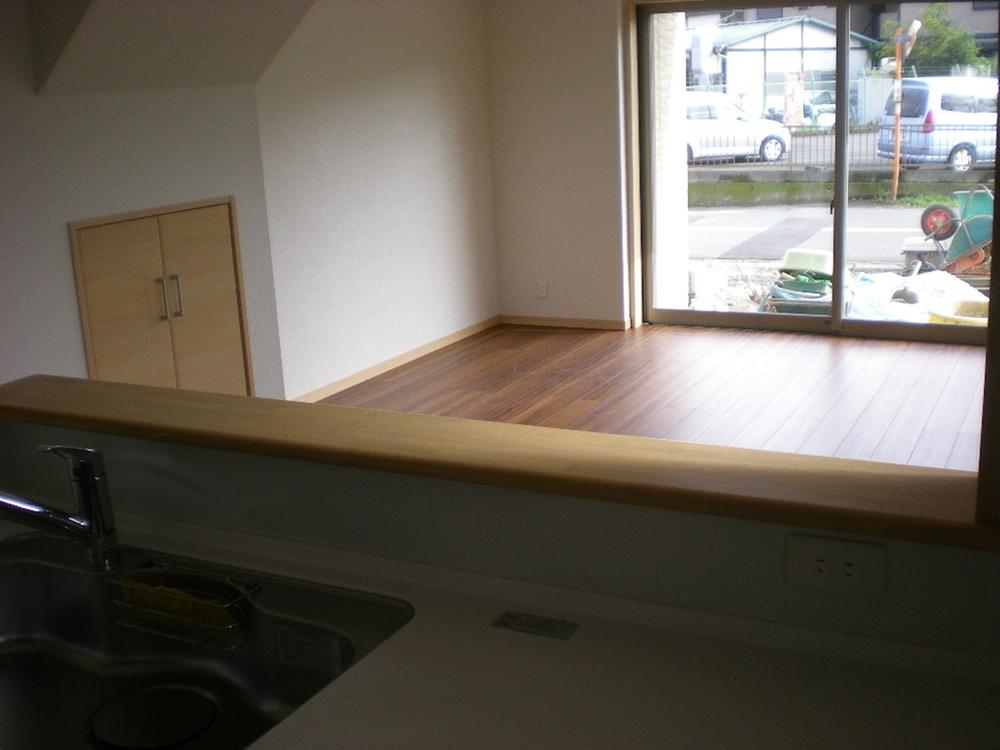 Spacious and has
広々してますよ
Kitchenキッチン 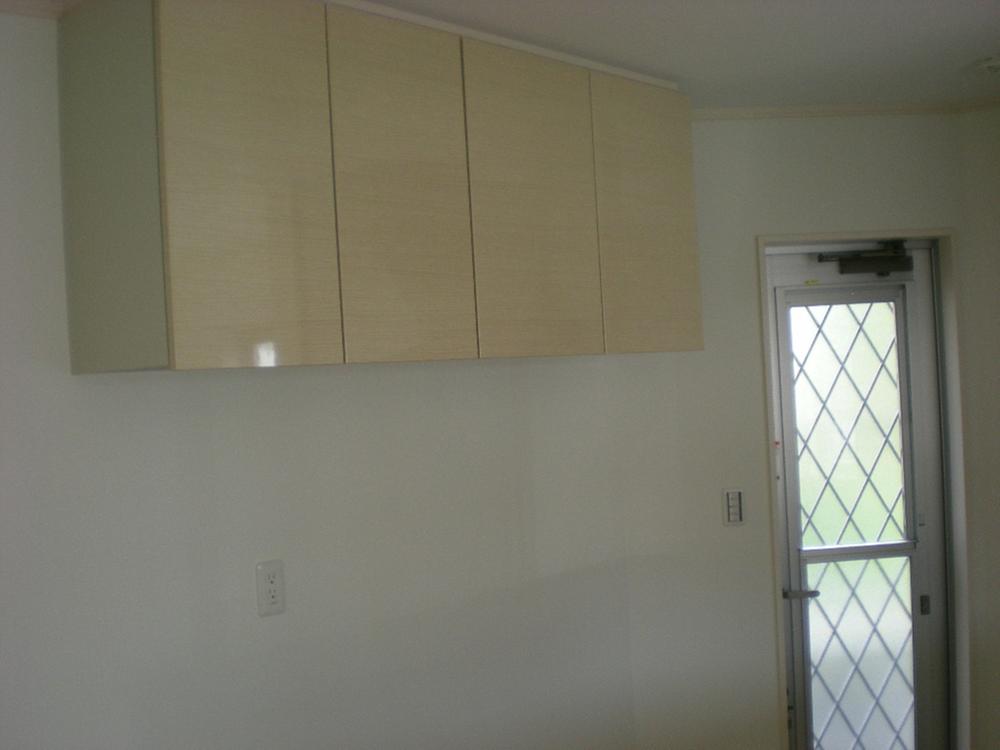 It can be stored in the kitchen behind
キッチン後ろにも収納できます
Entrance玄関 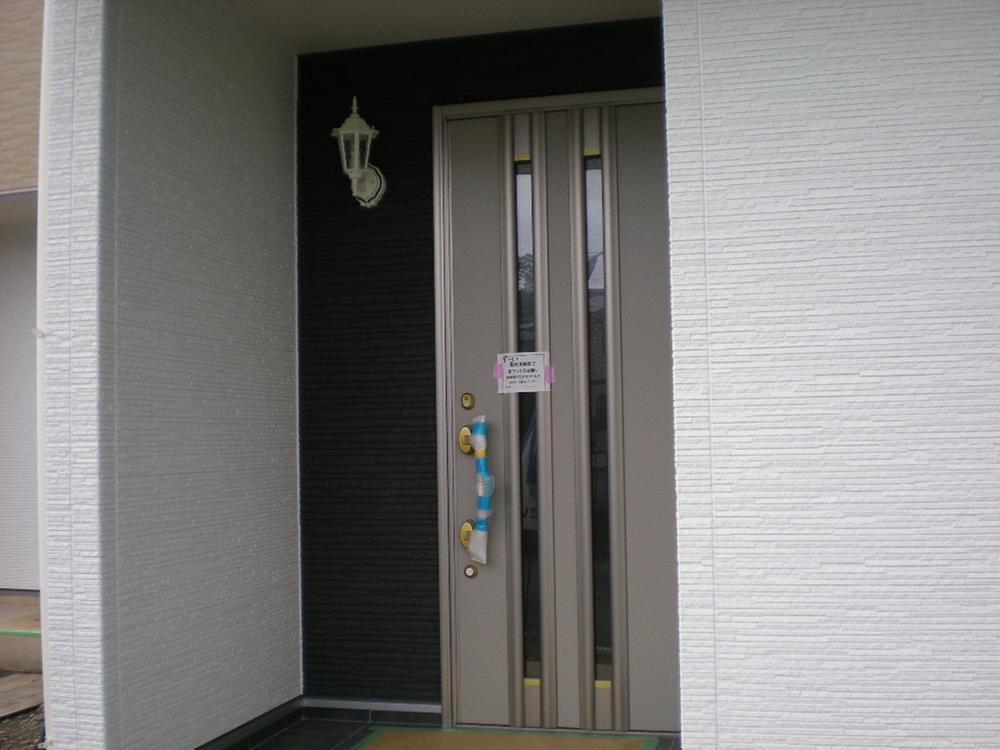 Local (September 2013) Shooting
現地(2013年9月)撮影
Location
|






















