New Homes » Kanto » Kanagawa Prefecture » Yokohama Izumi-ku
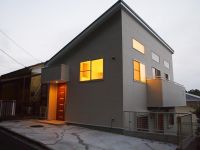 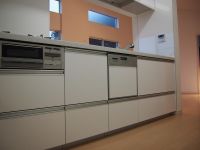
| | Yokohama-shi, Kanagawa-ku, Izumi 神奈川県横浜市泉区 |
| Sagami Railway Izumino Line "Ryokuentoshi" walk 17 minutes 相鉄いずみ野線「緑園都市」歩17分 |
| Corresponding to the flat-35S, Immediate Available, 2 along the line more accessible, Land 50 square meters or more, It is close to the city, Facing south, System kitchen, Bathroom Dryer, Yang per good, All room storage, A quiet residential area, Shaping land, Garden 10 フラット35Sに対応、即入居可、2沿線以上利用可、土地50坪以上、市街地が近い、南向き、システムキッチン、浴室乾燥機、陽当り良好、全居室収納、閑静な住宅地、整形地、庭10 |
| Corresponding to the flat-35S, Immediate Available, 2 along the line more accessible, Land 50 square meters or more, It is close to the city, Facing south, System kitchen, Bathroom Dryer, Yang per good, All room storage, A quiet residential area, Shaping land, Garden more than 10 square meters, Face-to-face kitchen, Barrier-free, Bathroom 1 tsubo or more, 2-story, Zenshitsuminami direction, Warm water washing toilet seat, The window in the bathroom, Atrium, Ventilation good, All living room flooring, Good view, Dish washing dryer, Or more ceiling height 2.5m, Water filter, City gas, Flat terrain, Development subdivision in フラット35Sに対応、即入居可、2沿線以上利用可、土地50坪以上、市街地が近い、南向き、システムキッチン、浴室乾燥機、陽当り良好、全居室収納、閑静な住宅地、整形地、庭10坪以上、対面式キッチン、バリアフリー、浴室1坪以上、2階建、全室南向き、温水洗浄便座、浴室に窓、吹抜け、通風良好、全居室フローリング、眺望良好、食器洗乾燥機、天井高2.5m以上、浄水器、都市ガス、平坦地、開発分譲地内 |
Features pickup 特徴ピックアップ | | Corresponding to the flat-35S / Immediate Available / 2 along the line more accessible / It is close to the city / Facing south / System kitchen / Bathroom Dryer / Yang per good / All room storage / A quiet residential area / Shaping land / Garden more than 10 square meters / Face-to-face kitchen / Barrier-free / Bathroom 1 tsubo or more / 2-story / Zenshitsuminami direction / Warm water washing toilet seat / The window in the bathroom / Atrium / Ventilation good / All living room flooring / Good view / Dish washing dryer / Or more ceiling height 2.5m / Water filter / City gas / Flat terrain / Development subdivision in フラット35Sに対応 /即入居可 /2沿線以上利用可 /市街地が近い /南向き /システムキッチン /浴室乾燥機 /陽当り良好 /全居室収納 /閑静な住宅地 /整形地 /庭10坪以上 /対面式キッチン /バリアフリー /浴室1坪以上 /2階建 /全室南向き /温水洗浄便座 /浴室に窓 /吹抜け /通風良好 /全居室フローリング /眺望良好 /食器洗乾燥機 /天井高2.5m以上 /浄水器 /都市ガス /平坦地 /開発分譲地内 | Event information イベント情報 | | Open House (Please make a reservation beforehand) schedule / Every Saturday, Sunday and public holidays time / 10:00 ~ 17:00 open house day, Close to so that we can install the arrow sign, We will wait for your visit. オープンハウス(事前に必ず予約してください)日程/毎週土日祝時間/10:00 ~ 17:00オープンハウス当日は、近隣に矢印看板を設置いたしますので、ご来場をお待ち致しております。 | Price 価格 | | 37,300,000 yen 3730万円 | Floor plan 間取り | | 4LDK 4LDK | Units sold 販売戸数 | | 1 units 1戸 | Total units 総戸数 | | 1 units 1戸 | Land area 土地面積 | | 162.74 sq m (measured) 162.74m2(実測) | Building area 建物面積 | | 98.53 sq m 98.53m2 | Driveway burden-road 私道負担・道路 | | Nothing, West 4m width (contact the road width 10.1m) 無、西4m幅(接道幅10.1m) | Completion date 完成時期(築年月) | | August 2013 2013年8月 | Address 住所 | | Yokohama-shi, Kanagawa-ku, Izumi Okozu cho 神奈川県横浜市泉区岡津町 | Traffic 交通 | | Sagami Railway Izumino Line "Ryokuentoshi" walk 17 minutes
Sagami Railway Izumino Line "Yayoidai" walk 19 minutes
JR Tokaido Line "Totsuka" 15 minutes Ryoke TaniAyumi 5 minutes by bus 相鉄いずみ野線「緑園都市」歩17分
相鉄いずみ野線「弥生台」歩19分
JR東海道本線「戸塚」バス15分領家谷歩5分
| Related links 関連リンク | | [Related Sites of this company] 【この会社の関連サイト】 | Person in charge 担当者より | | Rep Satake We offer you live Nobuhiro aptitude asset value. There in the architect that the site foreman experienced 10 years, It is a real estate agent. Rafupuran etc. of used equipment of looking for customers of your renovation plans and new custom-built home is a good field. 担当者佐竹 伸弘適性な資産価値のお住まいをご提案致します。現場監督を10年経験している建築士であり、不動産屋です。お客様のお探しの中古物件のリフォームプランや新築注文住宅のラフプラン等は得意分野です。 | Contact お問い合せ先 | | TEL: 0800-809-8678 [Toll free] mobile phone ・ Also available from PHS
Caller ID is not notified
Please contact the "saw SUUMO (Sumo)"
If it does not lead, If the real estate company TEL:0800-809-8678【通話料無料】携帯電話・PHSからもご利用いただけます
発信者番号は通知されません
「SUUMO(スーモ)を見た」と問い合わせください
つながらない方、不動産会社の方は
| Building coverage, floor area ratio 建ぺい率・容積率 | | Fifty percent ・ 80% 50%・80% | Time residents 入居時期 | | Immediate available 即入居可 | Land of the right form 土地の権利形態 | | Ownership 所有権 | Structure and method of construction 構造・工法 | | Wooden 2-story (2 × 4 construction method) 木造2階建(2×4工法) | Use district 用途地域 | | One low-rise 1種低層 | Other limitations その他制限事項 | | Regulations have by the Law for the Protection of Cultural Properties, Height district, Scenic zone 文化財保護法による規制有、高度地区、風致地区 | Overview and notices その他概要・特記事項 | | Contact: Satake Nobuhiro, Facilities: Public Water Supply, This sewage, City gas, Parking: car space 担当者:佐竹 伸弘、設備:公営水道、本下水、都市ガス、駐車場:カースペース | Company profile 会社概要 | | <Mediation> Governor of Kanagawa Prefecture (1) nascent housing (Ltd.) Yubinbango246-0031 Yokohama-shi, Kanagawa-ku, Seya No. 028429 Seya 6-20-7 <仲介>神奈川県知事(1)第028429号新生ハウジング(株)〒246-0031 神奈川県横浜市瀬谷区瀬谷6-20-7 |
Local appearance photo現地外観写真 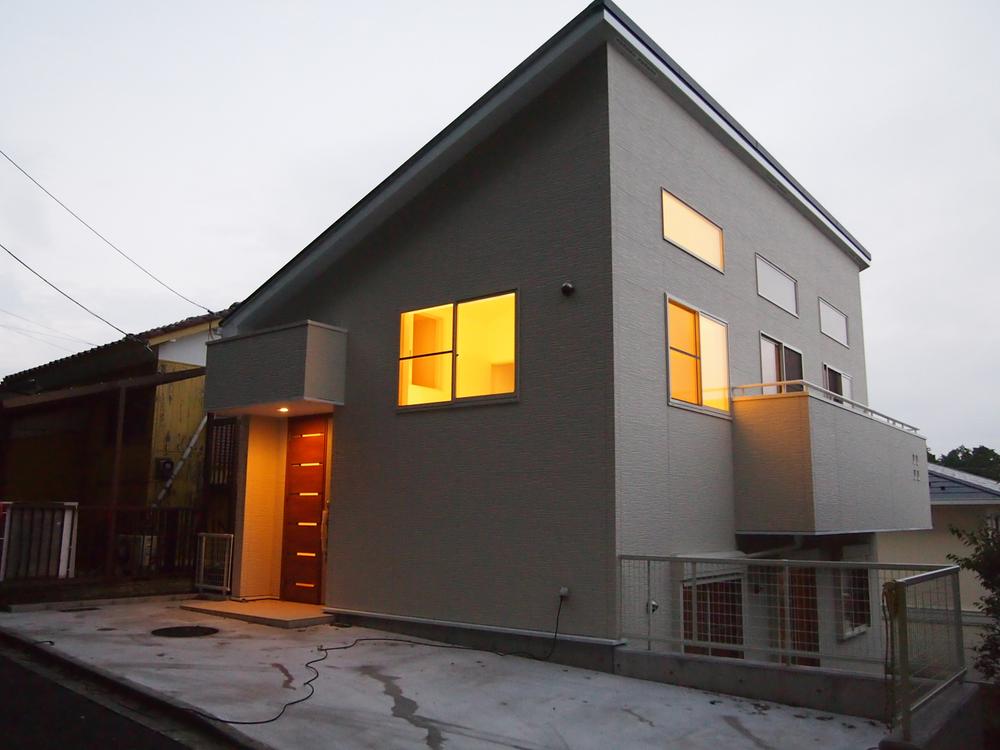 South appearance
南側外観
Kitchenキッチン 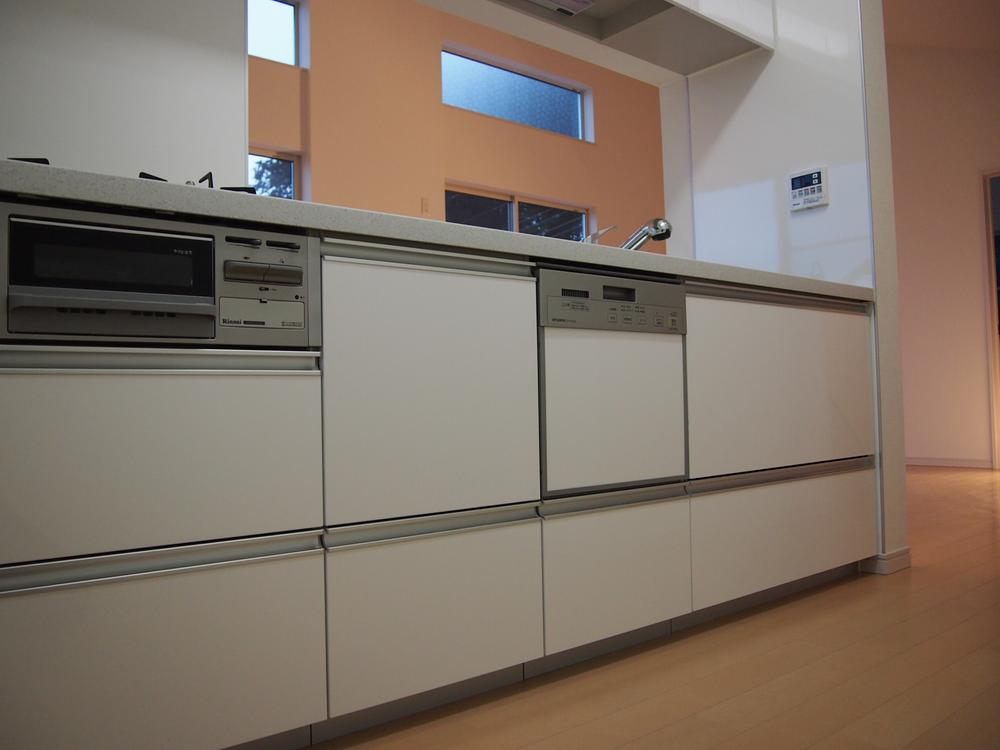 Dish washing dryer
食器洗乾燥機
Floor plan間取り図 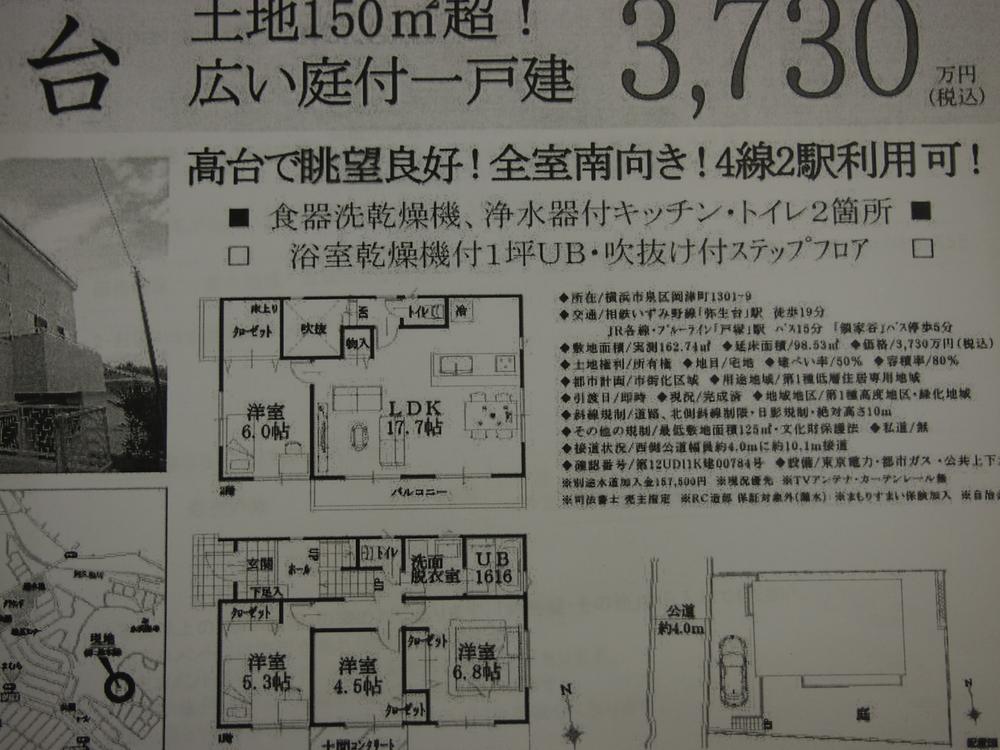 37,300,000 yen, 4LDK, Land area 162.74 sq m , Building area 98.53 sq m
3730万円、4LDK、土地面積162.74m2、建物面積98.53m2
Local appearance photo現地外観写真 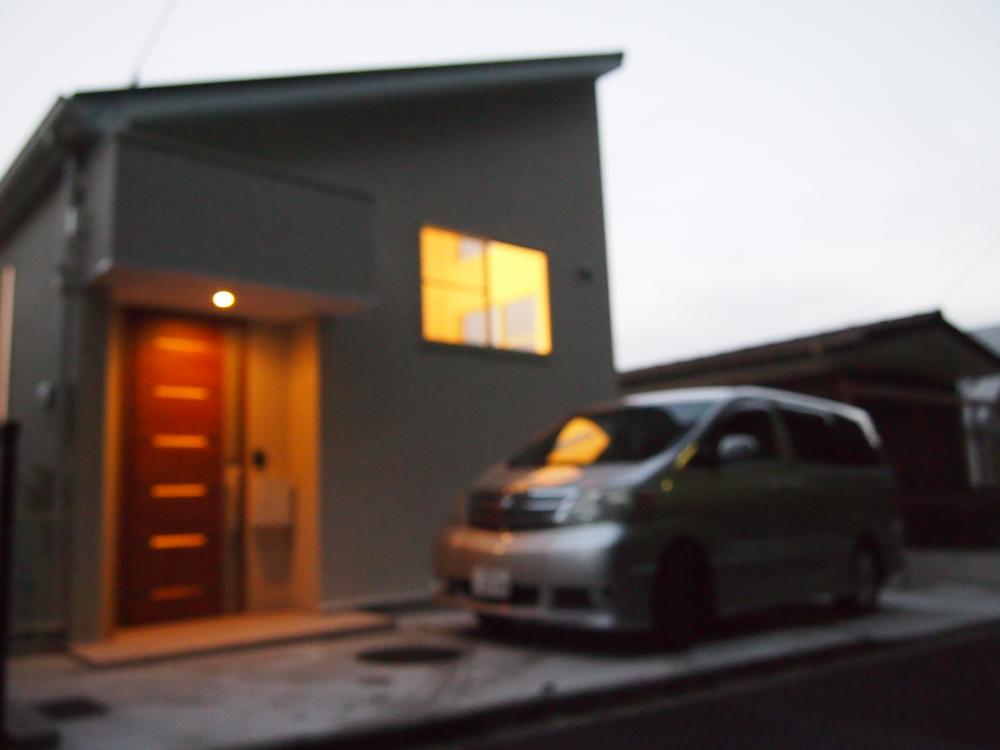 Entrance door and parking space
玄関ドアと駐車スペース
Livingリビング 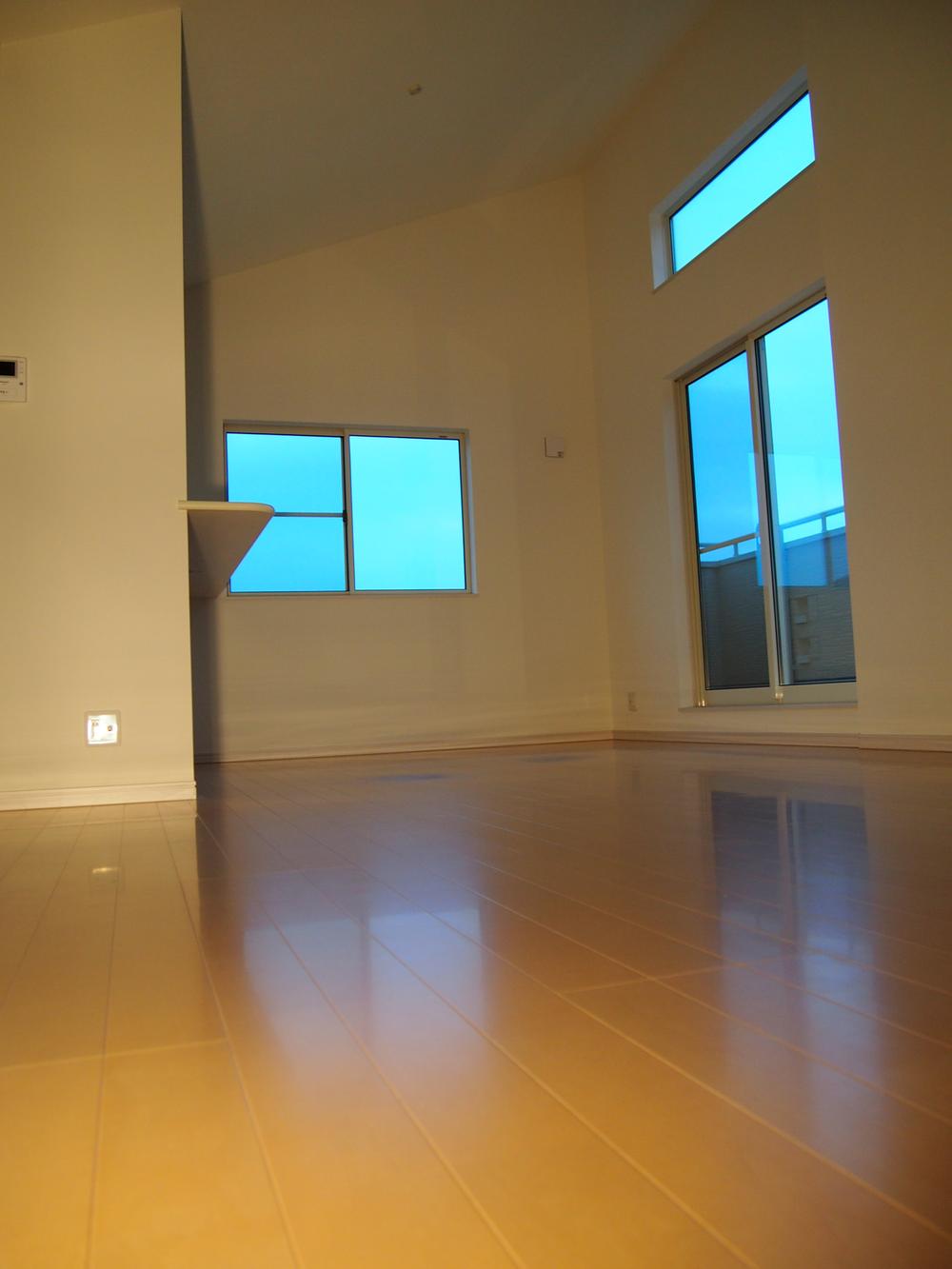 Atrium gradient ceiling
吹抜け勾配天井
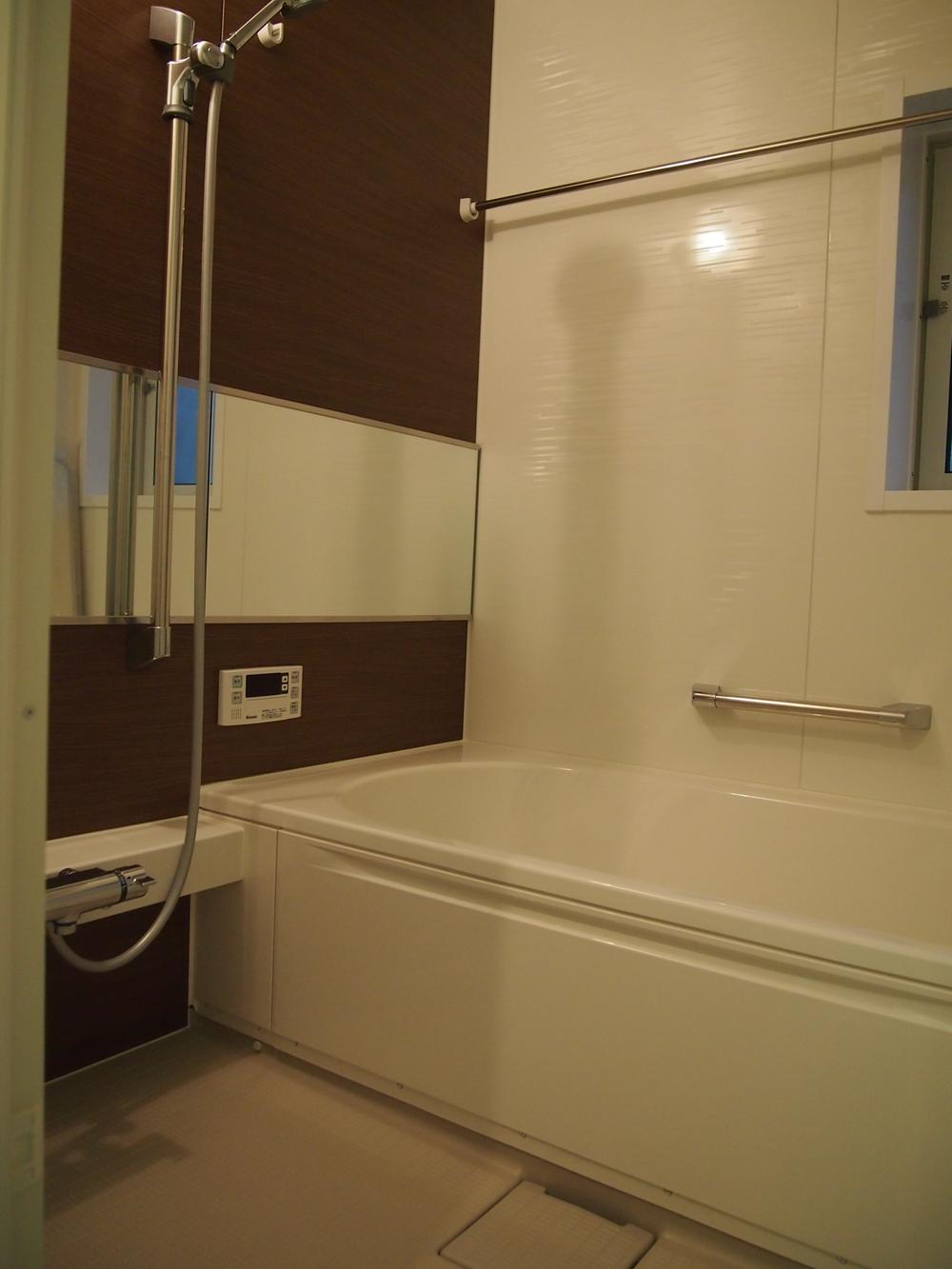 Bathroom
浴室
Entrance玄関 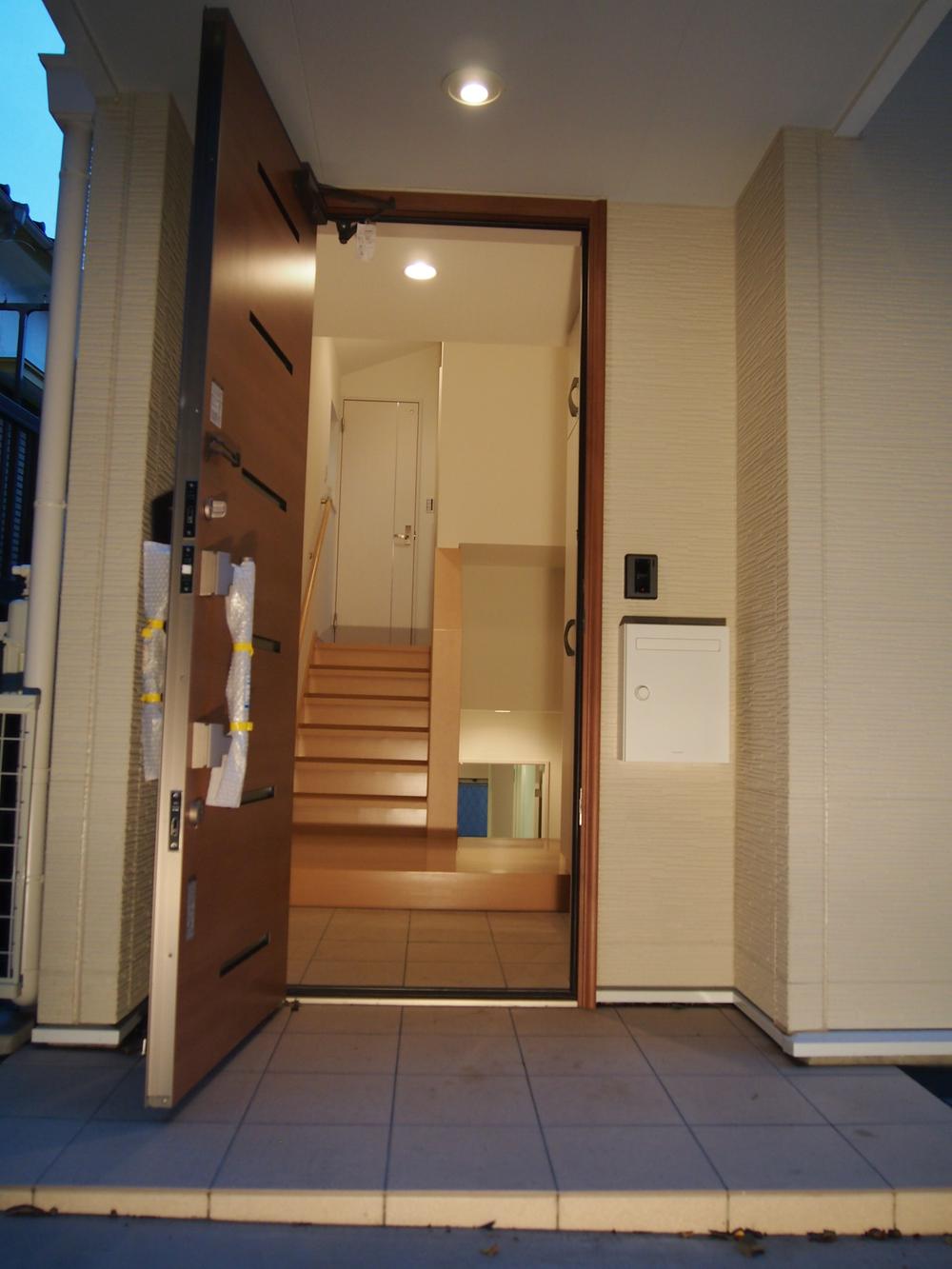 Ahead of the entrance hall is the step floor
玄関ホールの先がステップフロアー
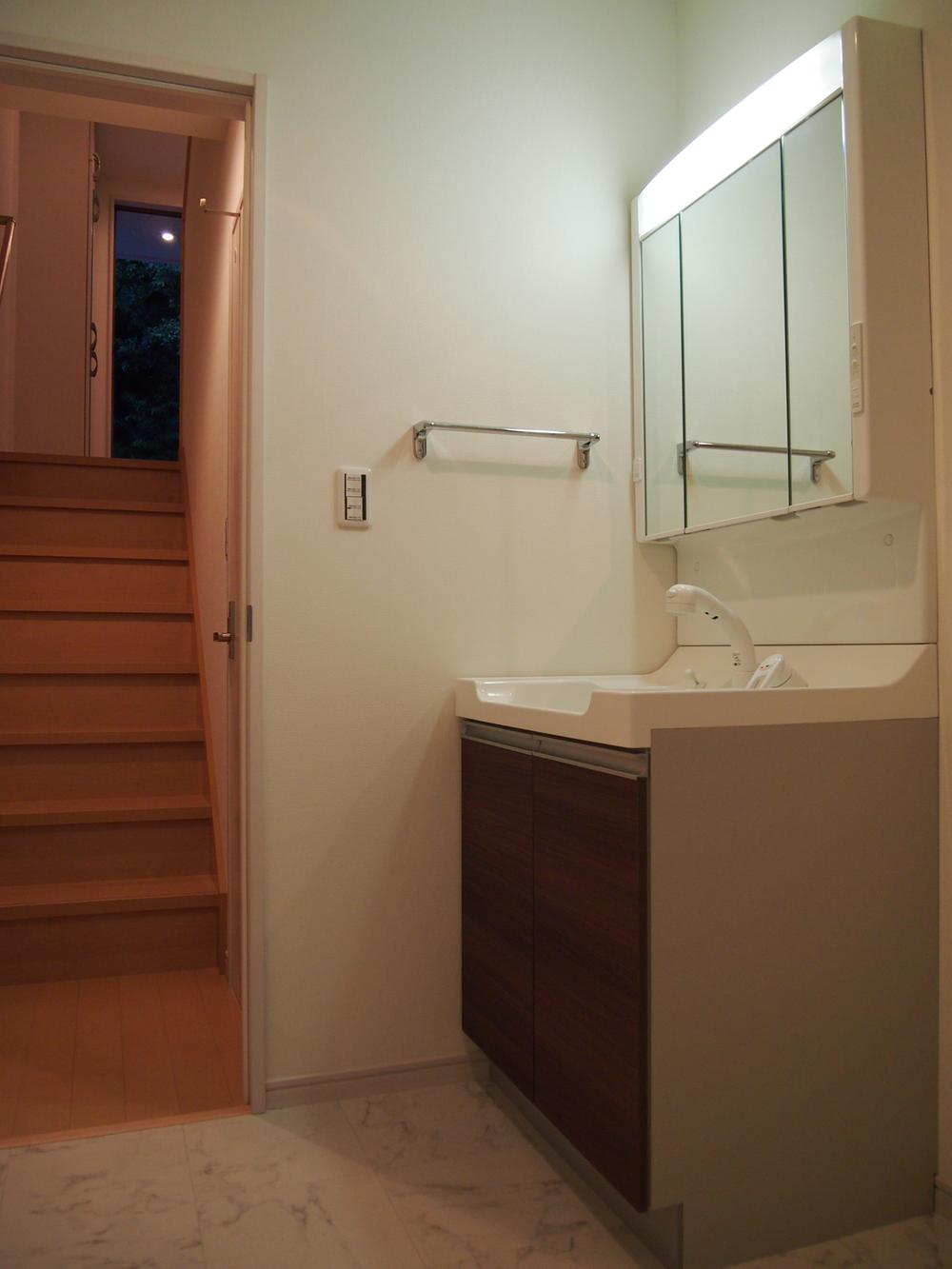 Wash basin, toilet
洗面台・洗面所
Toiletトイレ 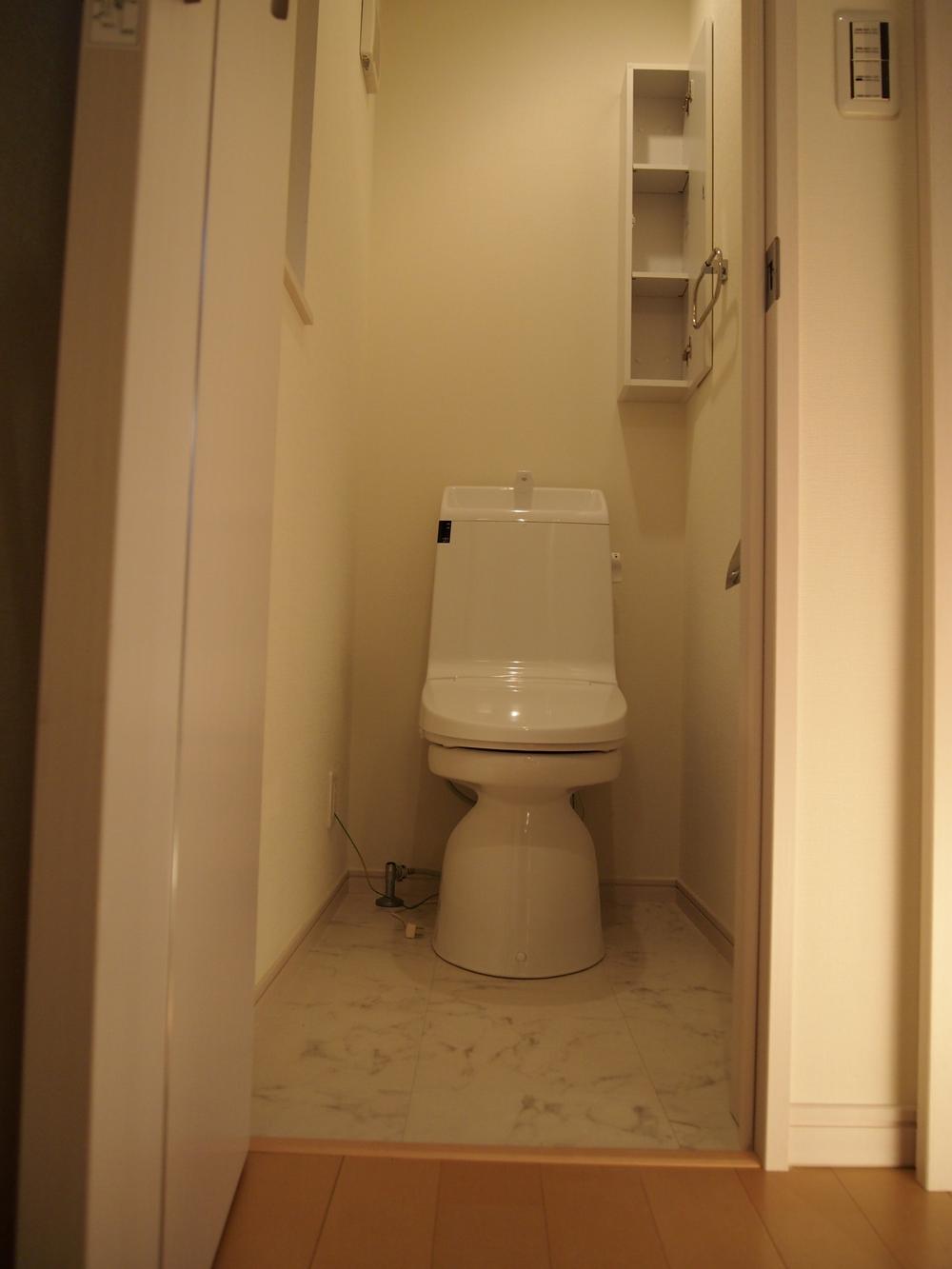 Storage with
収納つき
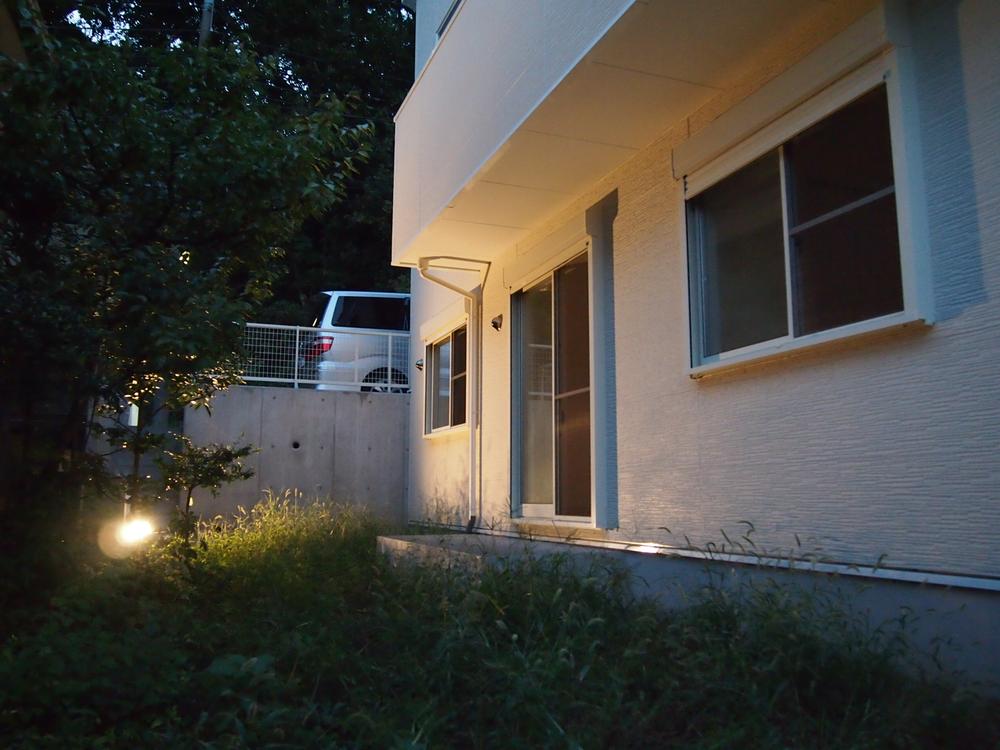 Garden
庭
Livingリビング 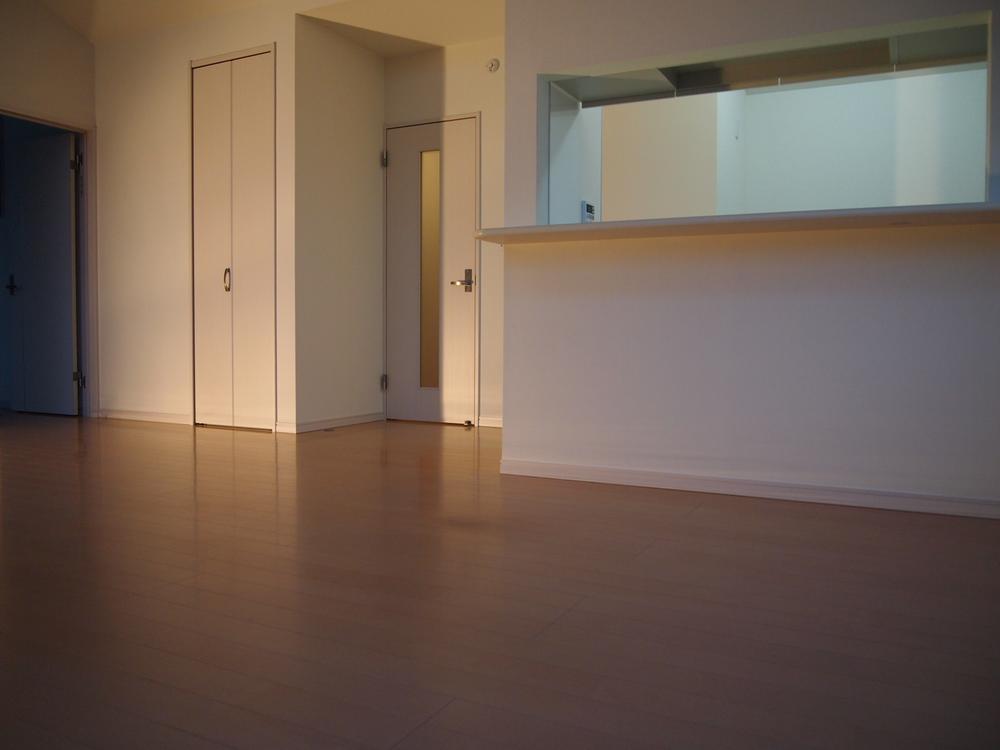 Face-to-face kitchen
対面キッチン
Location
|












