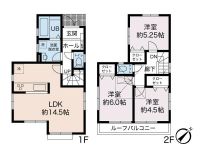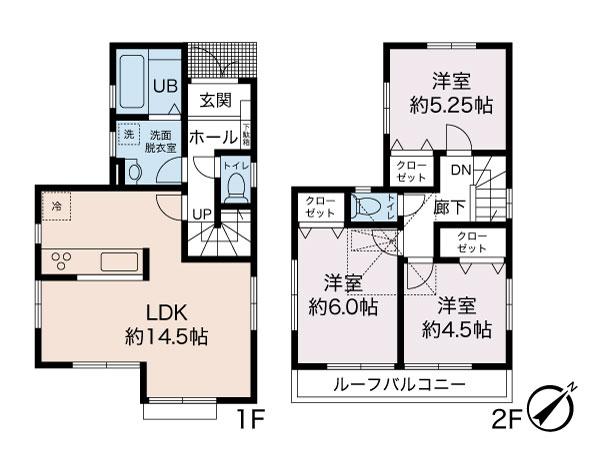|
|
Yokohama-shi, Kanagawa-ku, Izumi
神奈川県横浜市泉区
|
|
Blue Line "Shimoida" walk 20 minutes
ブルーライン「下飯田」歩20分
|
|
2 along the line more accessible, System kitchen, Bathroom Dryer, All room storage, A quiet residential area, Shaping land, Face-to-face kitchen, Toilet 2 places, 2-story, Southeast direction, The window in the bathroom, TV monitor interphone, Green
2沿線以上利用可、システムキッチン、浴室乾燥機、全居室収納、閑静な住宅地、整形地、対面式キッチン、トイレ2ヶ所、2階建、東南向き、浴室に窓、TVモニタ付インターホン、緑
|
Features pickup 特徴ピックアップ | | 2 along the line more accessible / System kitchen / Bathroom Dryer / All room storage / A quiet residential area / Shaping land / Face-to-face kitchen / Toilet 2 places / 2-story / Southeast direction / The window in the bathroom / TV monitor interphone / Leafy residential area / Water filter / City gas / Flat terrain / Attic storage 2沿線以上利用可 /システムキッチン /浴室乾燥機 /全居室収納 /閑静な住宅地 /整形地 /対面式キッチン /トイレ2ヶ所 /2階建 /東南向き /浴室に窓 /TVモニタ付インターホン /緑豊かな住宅地 /浄水器 /都市ガス /平坦地 /屋根裏収納 |
Price 価格 | | 30,300,000 yen 3030万円 |
Floor plan 間取り | | 3LDK 3LDK |
Units sold 販売戸数 | | 1 units 1戸 |
Land area 土地面積 | | 94.21 sq m (registration) 94.21m2(登記) |
Building area 建物面積 | | 75.35 sq m (measured) 75.35m2(実測) |
Driveway burden-road 私道負担・道路 | | Nothing, Northwest 4m width (contact the road width 8.1m) 無、北西4m幅(接道幅8.1m) |
Completion date 完成時期(築年月) | | April 2014 2014年4月 |
Address 住所 | | Under Izumi, Yokohama, Kanagawa Prefecture Izumi Ward 4 神奈川県横浜市泉区下和泉4 |
Traffic 交通 | | Blue Line "Shimoida" walk 20 minutes
Sagami Railway Izumino Line "Yumegaoka" walk 23 minutes
Blue Line "position" bus 6 minutes Ayumi Harada 8 minutes ブルーライン「下飯田」歩20分
相鉄いずみ野線「ゆめが丘」歩23分
ブルーライン「立場」バス6分原田歩8分
|
Contact お問い合せ先 | | Sotetsu Real Estate Sales Co., Ltd. Yayoidai shop TEL: 0800-603-2976 [Toll free] mobile phone ・ Also available from PHS
Caller ID is not notified
Please contact the "saw SUUMO (Sumo)"
If it does not lead, If the real estate company 相鉄不動産販売(株)弥生台店TEL:0800-603-2976【通話料無料】携帯電話・PHSからもご利用いただけます
発信者番号は通知されません
「SUUMO(スーモ)を見た」と問い合わせください
つながらない方、不動産会社の方は
|
Building coverage, floor area ratio 建ぺい率・容積率 | | Fifty percent ・ 80% 50%・80% |
Time residents 入居時期 | | April 2014 schedule 2014年4月予定 |
Land of the right form 土地の権利形態 | | Ownership 所有権 |
Structure and method of construction 構造・工法 | | Wooden 2-story 木造2階建 |
Use district 用途地域 | | Urbanization control area 市街化調整区域 |
Other limitations その他制限事項 | | Set-back: already セットバック:済 |
Overview and notices その他概要・特記事項 | | Building Permits reason: control area per building permit requirements, Building confirmation number: first H25SBC- Make 02789Y No., Parking: car space 建築許可理由:調整区域につき建築許可要、建築確認番号:第H25SBC-確02789Y号、駐車場:カースペース |
Company profile 会社概要 | | <Mediation> Minister of Land, Infrastructure and Transport (2) the first 006,809 No. Sotetsu Real Estate Sales Co., Ltd. Yayoidai shop Yubinbango245-0008 Yokohama-shi, Kanagawa-ku, Izumi Yayoidai 5-2 <仲介>国土交通大臣(2)第006809号相鉄不動産販売(株)弥生台店〒245-0008 神奈川県横浜市泉区弥生台5-2 |

