New Homes » Kanto » Kanagawa Prefecture » Kanagawa-ku, Yokohama-shi
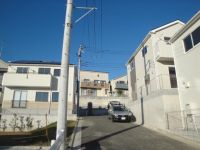 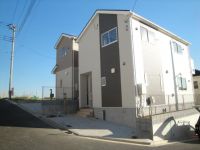
| | Kanagawa Prefecture, Kanagawa-ku, Yokohama-shi 神奈川県横浜市神奈川区 |
| JR Tokaido Line "Yokohama" 20 minutes Hazawa park before walking 6 minutes by bus JR東海道本線「横浜」バス20分羽沢団地前歩6分 |
| ■ Orderly and spacious development subdivision, Sunshine rich and bright living environment favorable location per south Hina stage! ■ [Free dial] 0800-603-1840 ■ ■整然としゆったりとした開発分譲地、南ひな段につき日差し豊富で明るく住環境良好の立地!■【フリーダイヤル】0800-603-1840■ |
| □ Bright open space living dining is per yang good! □ Face-to-face kitchen spaces and spacious kitchen! □リビングダイニングは陽当り良好で明るく開放的な空間!□キッチンもゆったりとしたスペースで対面キッチン! |
Features pickup 特徴ピックアップ | | System kitchen / Bathroom Dryer / Yang per good / All room storage / A quiet residential area / Washbasin with shower / Face-to-face kitchen / Toilet 2 places / Bathroom 1 tsubo or more / 2-story / South balcony / Warm water washing toilet seat / Leafy residential area / Ventilation good / City gas システムキッチン /浴室乾燥機 /陽当り良好 /全居室収納 /閑静な住宅地 /シャワー付洗面台 /対面式キッチン /トイレ2ヶ所 /浴室1坪以上 /2階建 /南面バルコニー /温水洗浄便座 /緑豊かな住宅地 /通風良好 /都市ガス | Price 価格 | | 35,800,000 yen ~ 42,800,000 yen 3580万円 ~ 4280万円 | Floor plan 間取り | | 3LDK + S (storeroom) ~ 4LDK + S (storeroom) 3LDK+S(納戸) ~ 4LDK+S(納戸) | Units sold 販売戸数 | | 9 units 9戸 | Total units 総戸数 | | 66 units 66戸 | Land area 土地面積 | | 101.09 sq m ~ 126.01 sq m (measured) 101.09m2 ~ 126.01m2(実測) | Building area 建物面積 | | 86.66 sq m ~ 98.82 sq m (measured) 86.66m2 ~ 98.82m2(実測) | Address 住所 | | Kanagawa Prefecture, Kanagawa-ku, Yokohama-shi Sanmai cho 神奈川県横浜市神奈川区三枚町 | Traffic 交通 | | JR Tokaido Line "Yokohama" 20 minutes Hazawa park before walking 6 minutes by bus
Blue Line "KATAKURA town" walk 30 minutes JR東海道本線「横浜」バス20分羽沢団地前歩6分
ブルーライン「片倉町」歩30分
| Related links 関連リンク | | [Related Sites of this company] 【この会社の関連サイト】 | Person in charge 担当者より | | Responsible Shataku Kenfuru fence By listening carefully to your favorite Daisuke customers, We will be happy to help hard with the intention Find your residence. 担当者宅建古垣 大輔お客様のご希望をよくお聞きして、自分の住まいを探すつもりで一生懸命お手伝いさせて頂きます。 | Contact お問い合せ先 | | TEL: 0800-603-1840 [Toll free] mobile phone ・ Also available from PHS
Caller ID is not notified
Please contact the "saw SUUMO (Sumo)"
If it does not lead, If the real estate company TEL:0800-603-1840【通話料無料】携帯電話・PHSからもご利用いただけます
発信者番号は通知されません
「SUUMO(スーモ)を見た」と問い合わせください
つながらない方、不動産会社の方は
| Most price range 最多価格帯 | | 37 million yen ・ 40 million yen (each 2 units) 3700万円台・4000万円台(各2戸) | Building coverage, floor area ratio 建ぺい率・容積率 | | Kenpei rate: 60%, Volume ratio: 200% 建ペい率:60%、容積率:200% | Time residents 入居時期 | | Consultation 相談 | Land of the right form 土地の権利形態 | | Ownership 所有権 | Use district 用途地域 | | One dwelling 1種住居 | Land category 地目 | | Residential land 宅地 | Overview and notices その他概要・特記事項 | | Contact: old fence Daisuke, Building confirmation number: 02757 No. other 担当者:古垣 大輔、建築確認番号:02757号他 | Company profile 会社概要 | | <Mediation> Kanagawa Governor (6) Article 018811 No. Century 21 (stock) Star Life business 2 Division Yubinbango220-0005 Kanagawa Prefecture, Nishi-ku, Yokohama-shi Nanko 2-11-1 Yokohama Em ・ Es ・ Building second floor <仲介>神奈川県知事(6)第018811号センチュリー21(株)スターライフ営業二課〒220-0005 神奈川県横浜市西区南幸2-11-1 横浜エム・エス・ビル2階 |
Local appearance photo現地外観写真 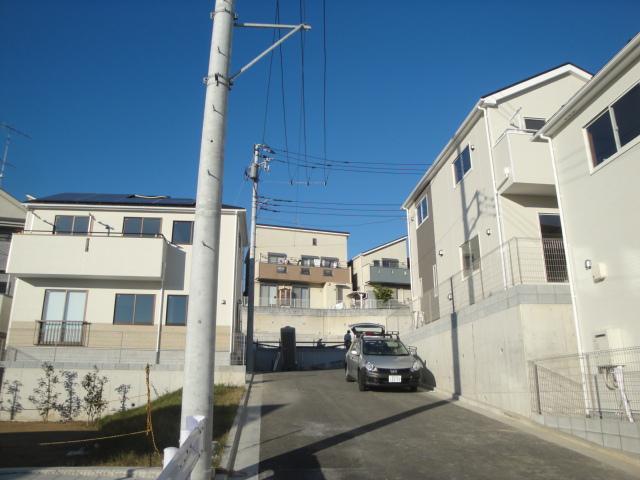 Local (11 May 2013) Shooting
現地(2013年11月)撮影
![Local appearance photo. [Building 3] Local (11 May 2013) Shooting](/images/kanagawa/yokohamashikanagawa/69470c0025.jpg) [Building 3] Local (11 May 2013) Shooting
【3号棟】現地(2013年11月)撮影
Livingリビング ![Living. [4 Building] Indoor (11 May 2013) Shooting](/images/kanagawa/yokohamashikanagawa/69470c0026.jpg) [4 Building] Indoor (11 May 2013) Shooting
【4号棟】室内(2013年11月)撮影
![Living. [1 Building] Indoor (11 May 2013) Shooting](/images/kanagawa/yokohamashikanagawa/69470c0027.jpg) [1 Building] Indoor (11 May 2013) Shooting
【1号棟】室内(2013年11月)撮影
Floor plan間取り図 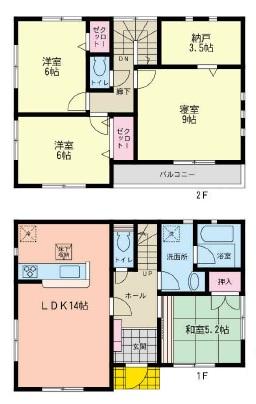 (2-1 Building), Price 39,800,000 yen, 4LDK+S, Land area 105.82 sq m , Building area 98.82 sq m
(2-1号棟)、価格3980万円、4LDK+S、土地面積105.82m2、建物面積98.82m2
Local appearance photo現地外観写真 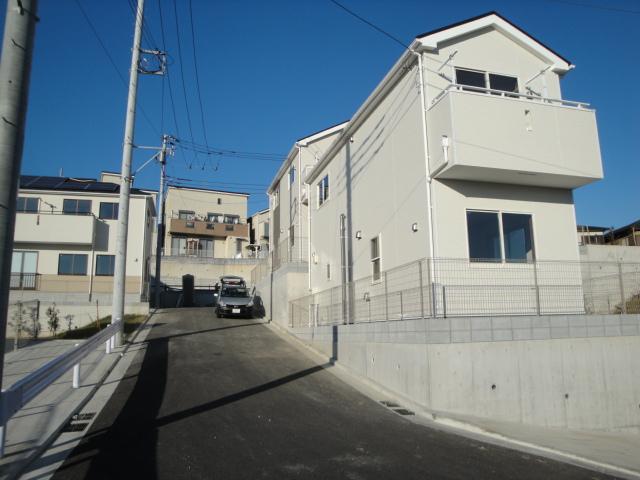 Local (11 May 2013) Shooting
現地(2013年11月)撮影
Livingリビング ![Living. [1 Building] Indoor (11 May 2013) Shooting](/images/kanagawa/yokohamashikanagawa/69470c0032.jpg) [1 Building] Indoor (11 May 2013) Shooting
【1号棟】室内(2013年11月)撮影
Bathroom浴室 ![Bathroom. [4 Building] Indoor (11 May 2013) Shooting](/images/kanagawa/yokohamashikanagawa/69470c0039.jpg) [4 Building] Indoor (11 May 2013) Shooting
【4号棟】室内(2013年11月)撮影
Kitchenキッチン ![Kitchen. [5 Building] Indoor (11 May 2013) Shooting](/images/kanagawa/yokohamashikanagawa/69470c0037.jpg) [5 Building] Indoor (11 May 2013) Shooting
【5号棟】室内(2013年11月)撮影
Non-living roomリビング以外の居室 ![Non-living room. [5 Building] Indoor (11 May 2013) Shooting](/images/kanagawa/yokohamashikanagawa/69470c0038.jpg) [5 Building] Indoor (11 May 2013) Shooting
【5号棟】室内(2013年11月)撮影
Wash basin, toilet洗面台・洗面所 ![Wash basin, toilet. [4 Building] Indoor (11 May 2013) Shooting](/images/kanagawa/yokohamashikanagawa/69470c0040.jpg) [4 Building] Indoor (11 May 2013) Shooting
【4号棟】室内(2013年11月)撮影
Local photos, including front road前面道路含む現地写真 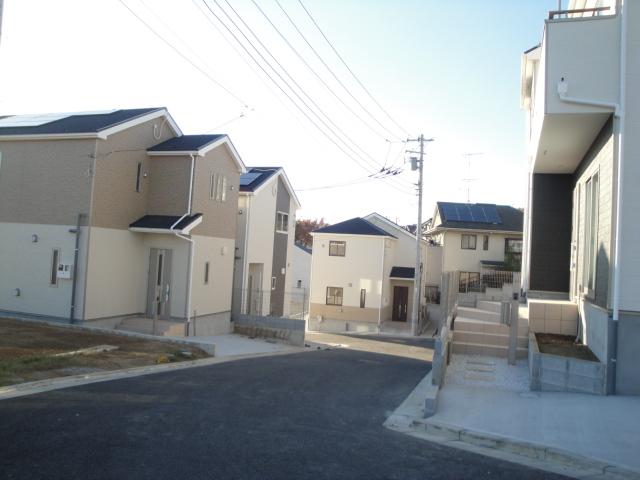 Local (11 May 2013) Shooting
現地(2013年11月)撮影
View photos from the dwelling unit住戸からの眺望写真 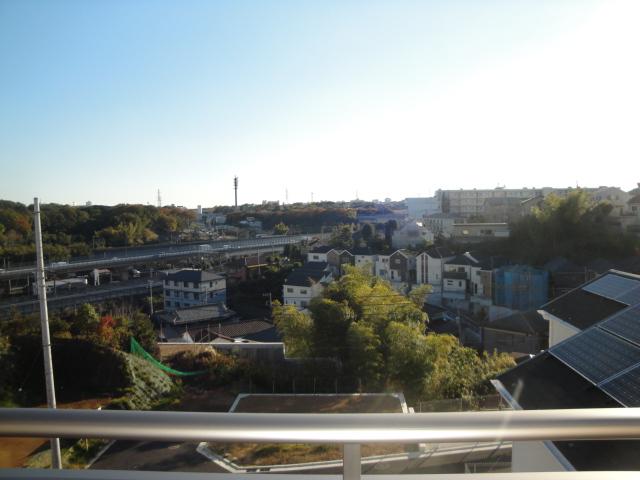 View from the site (November 2013) Shooting
現地からの眺望(2013年11月)撮影
Floor plan間取り図 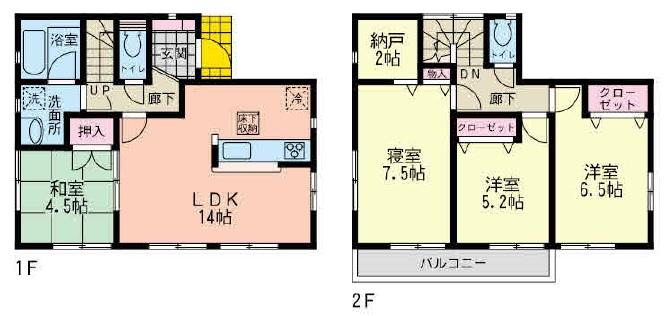 (2-2 Building), Price 40,800,000 yen, 4LDK+S, Land area 101.09 sq m , Building area 89.91 sq m
(2-2号棟)、価格4080万円、4LDK+S、土地面積101.09m2、建物面積89.91m2
Local appearance photo現地外観写真 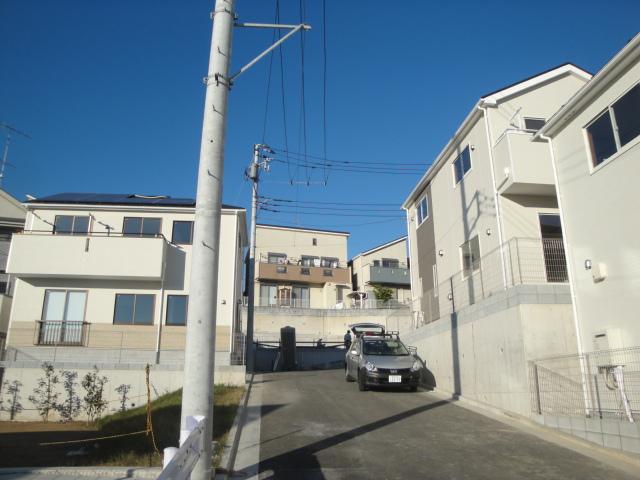 Local (11 May 2013) Shooting
現地(2013年11月)撮影
Kitchenキッチン ![Kitchen. [Building 2] Indoor (11 May 2013) Shooting](/images/kanagawa/yokohamashikanagawa/69470c0042.jpg) [Building 2] Indoor (11 May 2013) Shooting
【2号棟】室内(2013年11月)撮影
Non-living roomリビング以外の居室 ![Non-living room. [Building 2] Indoor (11 May 2013) Shooting](/images/kanagawa/yokohamashikanagawa/69470c0043.jpg) [Building 2] Indoor (11 May 2013) Shooting
【2号棟】室内(2013年11月)撮影
View photos from the dwelling unit住戸からの眺望写真 ![View photos from the dwelling unit. [Building 2] View from the site (November 2013) Shooting](/images/kanagawa/yokohamashikanagawa/69470c0041.jpg) [Building 2] View from the site (November 2013) Shooting
【2号棟】現地からの眺望(2013年11月)撮影
Floor plan間取り図 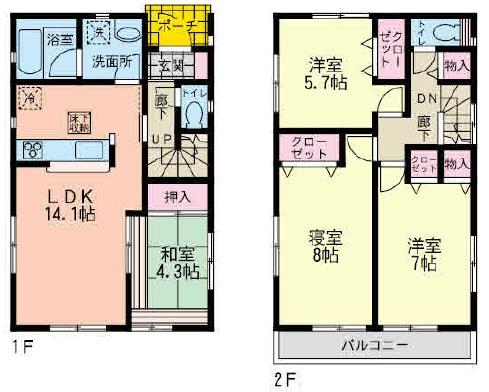 (2-3 Building), Price 37,800,000 yen, 4LDK, Land area 102.72 sq m , Building area 90.72 sq m
(2-3号棟)、価格3780万円、4LDK、土地面積102.72m2、建物面積90.72m2
Local appearance photo現地外観写真 ![Local appearance photo. [Building 3] Local (11 May 2013) Shooting](/images/kanagawa/yokohamashikanagawa/69470c0031.jpg) [Building 3] Local (11 May 2013) Shooting
【3号棟】現地(2013年11月)撮影
Non-living roomリビング以外の居室 ![Non-living room. [1 Building] Indoor (11 May 2013) Shooting](/images/kanagawa/yokohamashikanagawa/69470c0044.jpg) [1 Building] Indoor (11 May 2013) Shooting
【1号棟】室内(2013年11月)撮影
Floor plan間取り図 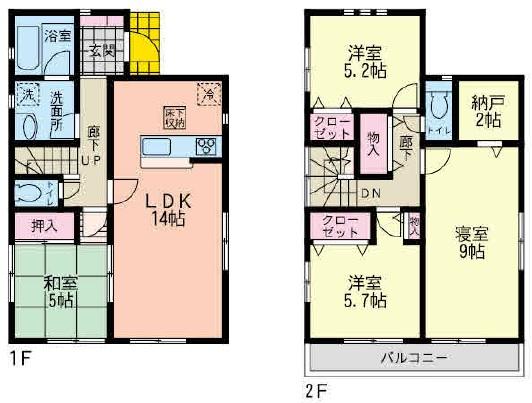 (2-4 Building), Price 35,800,000 yen, 4LDK+S, Land area 102.34 sq m , Building area 95.58 sq m
(2-4号棟)、価格3580万円、4LDK+S、土地面積102.34m2、建物面積95.58m2
Location
| 


![Local appearance photo. [Building 3] Local (11 May 2013) Shooting](/images/kanagawa/yokohamashikanagawa/69470c0025.jpg)
![Living. [4 Building] Indoor (11 May 2013) Shooting](/images/kanagawa/yokohamashikanagawa/69470c0026.jpg)
![Living. [1 Building] Indoor (11 May 2013) Shooting](/images/kanagawa/yokohamashikanagawa/69470c0027.jpg)


![Living. [1 Building] Indoor (11 May 2013) Shooting](/images/kanagawa/yokohamashikanagawa/69470c0032.jpg)
![Bathroom. [4 Building] Indoor (11 May 2013) Shooting](/images/kanagawa/yokohamashikanagawa/69470c0039.jpg)
![Kitchen. [5 Building] Indoor (11 May 2013) Shooting](/images/kanagawa/yokohamashikanagawa/69470c0037.jpg)
![Non-living room. [5 Building] Indoor (11 May 2013) Shooting](/images/kanagawa/yokohamashikanagawa/69470c0038.jpg)
![Wash basin, toilet. [4 Building] Indoor (11 May 2013) Shooting](/images/kanagawa/yokohamashikanagawa/69470c0040.jpg)




![Kitchen. [Building 2] Indoor (11 May 2013) Shooting](/images/kanagawa/yokohamashikanagawa/69470c0042.jpg)
![Non-living room. [Building 2] Indoor (11 May 2013) Shooting](/images/kanagawa/yokohamashikanagawa/69470c0043.jpg)
![View photos from the dwelling unit. [Building 2] View from the site (November 2013) Shooting](/images/kanagawa/yokohamashikanagawa/69470c0041.jpg)

![Local appearance photo. [Building 3] Local (11 May 2013) Shooting](/images/kanagawa/yokohamashikanagawa/69470c0031.jpg)
![Non-living room. [1 Building] Indoor (11 May 2013) Shooting](/images/kanagawa/yokohamashikanagawa/69470c0044.jpg)
