New Homes » Kanto » Kanagawa Prefecture » Kanagawa-ku, Yokohama-shi
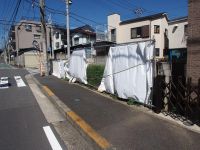 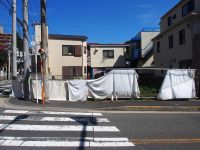
| | Kanagawa Prefecture, Kanagawa-ku, Yokohama-shi 神奈川県横浜市神奈川区 |
| JR Yokohama Line "large" walk 10 minutes JR横浜線「大口」歩10分 |
| In access to the city center is convenient location, Living environment is also good. That is the location perfect for raising children. 都心へのアクセスが便利な場所で、住環境も良好。子育てにもピッタリな立地です。 |
| 2 along the line more accessible, Water filter, Bathroom Dryer, LDK15 tatami mats or more, Or more before road 6m, Dish washing dryer, System kitchen, Face-to-face kitchen, Double-glazing, TV with bathroom, Built garage, Three-story or more, Storeroom, All rooms are two-sided lighting 2沿線以上利用可、浄水器、浴室乾燥機、LDK15畳以上、前道6m以上、食器洗乾燥機、システムキッチン、対面式キッチン、複層ガラス、TV付浴室、ビルトガレージ、3階建以上、納戸、全室2面採光 |
Features pickup 特徴ピックアップ | | 2 along the line more accessible / System kitchen / Bathroom Dryer / Yang per good / A quiet residential area / LDK15 tatami mats or more / Or more before road 6m / Face-to-face kitchen / Double-glazing / TV with bathroom / Built garage / Southwestward / Dish washing dryer / Water filter / Three-story or more / Storeroom / All rooms are two-sided lighting 2沿線以上利用可 /システムキッチン /浴室乾燥機 /陽当り良好 /閑静な住宅地 /LDK15畳以上 /前道6m以上 /対面式キッチン /複層ガラス /TV付浴室 /ビルトガレージ /南西向き /食器洗乾燥機 /浄水器 /3階建以上 /納戸 /全室2面採光 | Event information イベント情報 | | ・ JR Yokohama Line a 10-minute walk from the "large station" ・ Tokyu Toyoko Line "Myōrenji Station" a 12-minute walk ・ 2 along the line 2 Station available ・ Floor plan is of clear 4LDK + storeroom ・ Because the solid foundation peace of mind strongly to earthquake ・ Ally of housewife With dishwasher ・ Bathroom with heating ventilation dryer is warm even in winter comfort ・ Also widely garage width of the front road is also happy to peace of mind ・ Good day facing the southwest road ・ There is a park in happy closeness as a playground of the walk and children ・ For 2F living, Open Omoikkiri the curtain ・JR横浜線「大口駅」まで徒歩10分・東急東横線「妙蓮寺駅」徒歩12分・2沿線2駅利用可能・間取りはゆとりの4LDK+納戸・ベタ基礎なので地震に強く安心・主婦の味方 食洗機付き・暖房換気乾燥機付きの浴室は冬でもポカポカ快適・前面道路の幅も広く車庫入れもラクラク安心です・南西道路に面し日当たり良好・散歩やお子様の遊び場として嬉しい近さに公園があります・2Fリビングのため、カーテンをおもいっきり開けられます | Price 価格 | | 45,850,000 yen 4585万円 | Floor plan 間取り | | 4LDK + S (storeroom) 4LDK+S(納戸) | Units sold 販売戸数 | | 1 units 1戸 | Land area 土地面積 | | 74.13 sq m (measured) 74.13m2(実測) | Building area 建物面積 | | 109.88 sq m (measured) 109.88m2(実測) | Driveway burden-road 私道負担・道路 | | Nothing, Southwest 10.7m width 無、南西10.7m幅 | Completion date 完成時期(築年月) | | December 2013 2013年12月 | Address 住所 | | Kanagawa Prefecture, Kanagawa-ku, Yokohama-shi Oguchinaka cho 神奈川県横浜市神奈川区大口仲町 | Traffic 交通 | | JR Yokohama Line "large" walk 10 minutes
Tokyu Toyoko Line "Myorenji" walk 12 minutes JR横浜線「大口」歩10分
東急東横線「妙蓮寺」歩12分
| Related links 関連リンク | | [Related Sites of this company] 【この会社の関連サイト】 | Person in charge 担当者より | | If the person in charge Toshiyuki Tanaka My Home Purchase likened to football, I think in a team play with the thing leading to nice shot. Firm an assist as my mission plays, My best and hard As you can decide the best goal to customers. 担当者田中寿幸マイホーム購入をサッカーに例えるならば、チームプレイでナイスシュートにつなげることだと思います。私の使命としてアシストをしっかりはたし、お客様に最高のゴールを決めて頂けるよう一生懸命がんばります。 | Contact お問い合せ先 | | TEL: 0800-603-1215 [Toll free] mobile phone ・ Also available from PHS
Caller ID is not notified
Please contact the "saw SUUMO (Sumo)"
If it does not lead, If the real estate company TEL:0800-603-1215【通話料無料】携帯電話・PHSからもご利用いただけます
発信者番号は通知されません
「SUUMO(スーモ)を見た」と問い合わせください
つながらない方、不動産会社の方は
| Building coverage, floor area ratio 建ぺい率・容積率 | | 60% ・ 200% 60%・200% | Time residents 入居時期 | | Consultation 相談 | Land of the right form 土地の権利形態 | | Ownership 所有権 | Structure and method of construction 構造・工法 | | Wooden three-story 木造3階建 | Use district 用途地域 | | One dwelling 1種住居 | Overview and notices その他概要・特記事項 | | Contact: Toshiyuki Tanaka, Facilities: Public Water Supply, This sewage, City gas, Building confirmation number: 3834, Parking: Garage 担当者:田中寿幸、設備:公営水道、本下水、都市ガス、建築確認番号:3834、駐車場:車庫 | Company profile 会社概要 | | <Mediation> Minister of Land, Infrastructure and Transport (7) No. 003873 (the Company), Kanagawa Prefecture Building Lots and Buildings Transaction Business Association (Corporation) metropolitan area real estate Fair Trade Council member Yamato Ju販 Co. Yubinbango220-0004 Kanagawa Prefecture, Nishi-ku, Yokohama-shi Kitasaiwai 1-6-1 Yokohama First Building 7th floor <仲介>国土交通大臣(7)第003873号(社)神奈川県宅地建物取引業協会会員 (公社)首都圏不動産公正取引協議会加盟大和住販(株)〒220-0004 神奈川県横浜市西区北幸1-6-1 横浜ファーストビル7階 |
Otherその他 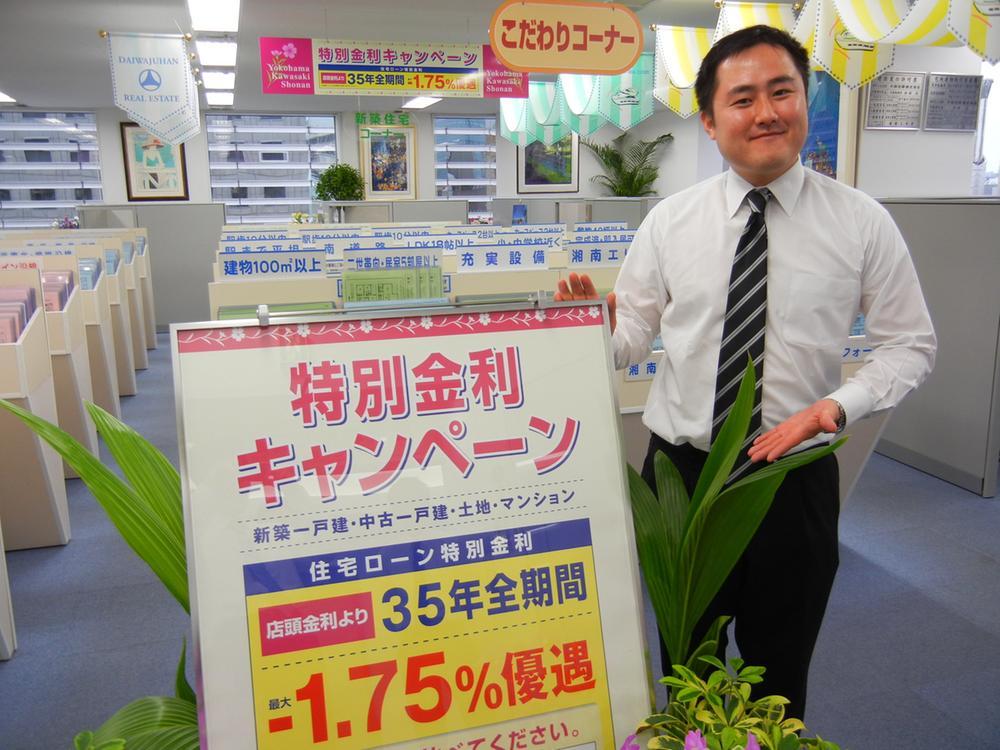 1 minute walk Yokohama Nishiguchi! House looking for Please leave familiar Yamato Ju販 even CM of FM Yokohama. The real estate exhibition Plaza, Also on display information that can not be advertising. I'd love to, Please visit.
横浜西口歩いて1分!住まい探しはFMヨコハマのCMでもおなじみの大和住販にお任せ下さい。不動産展示プラザには、広告掲載出来ない情報も展示しています。是非、ご来店下さい。
Local photos, including front road前面道路含む現地写真 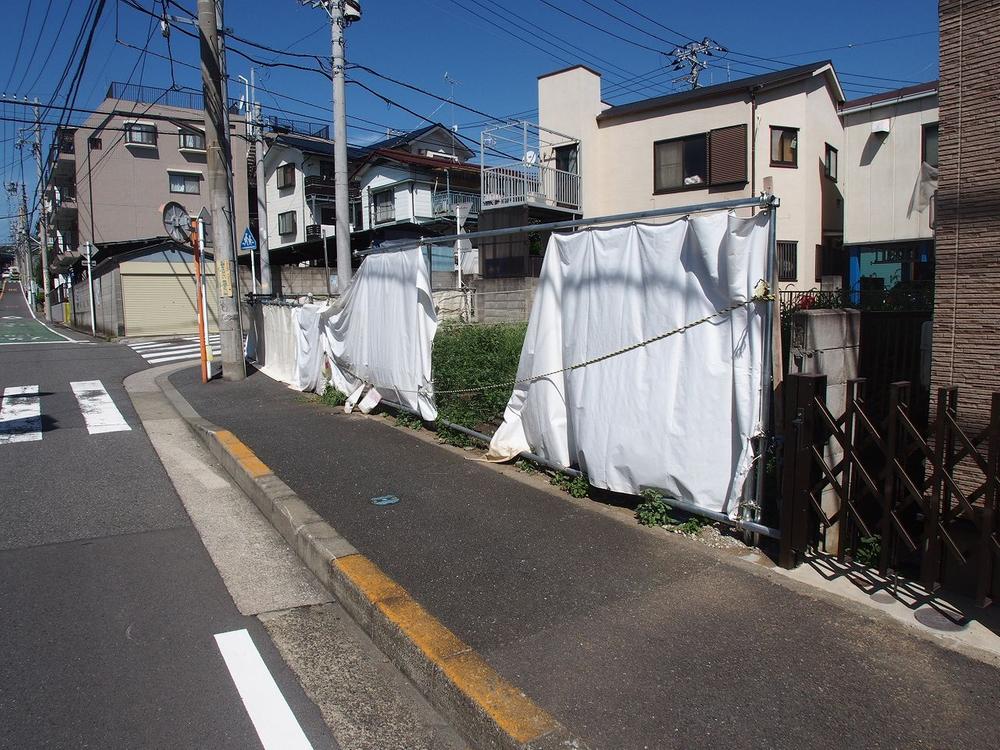 Local (September 2013) Shooting
現地(2013年9月)撮影
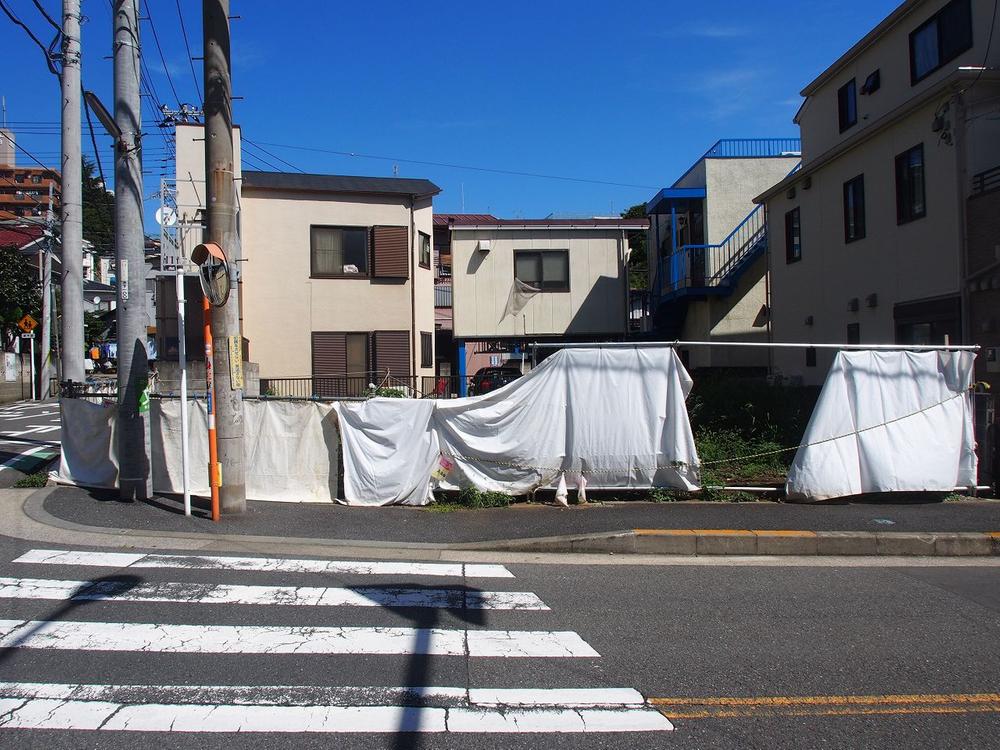 Local (September 2013) Shooting
現地(2013年9月)撮影
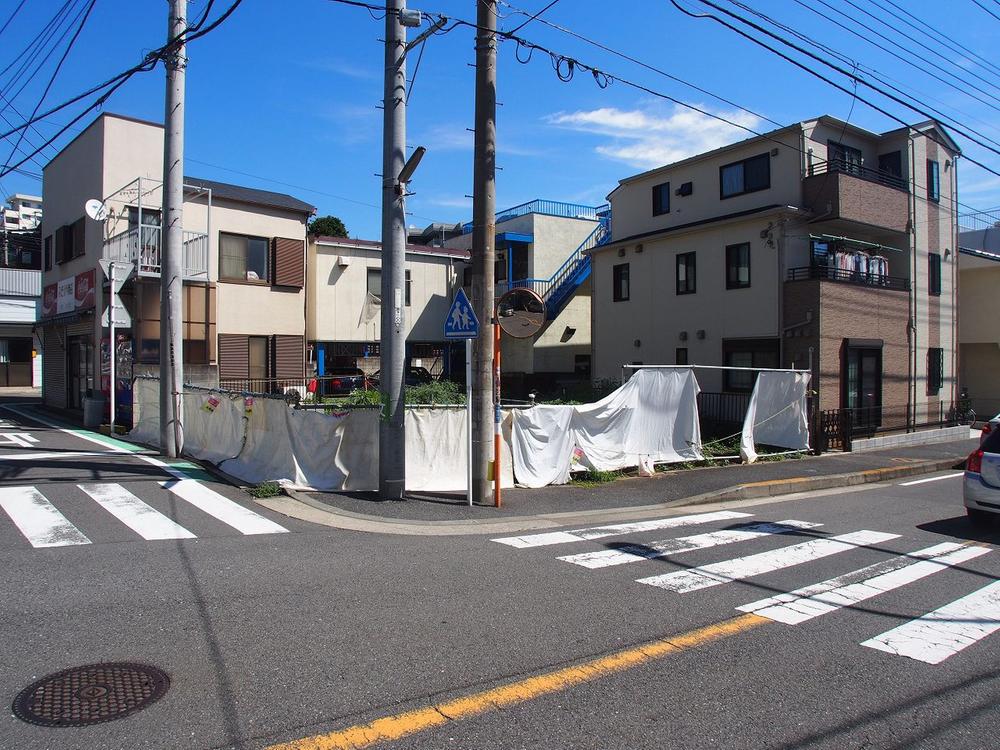 Local (September 2013) Shooting
現地(2013年9月)撮影
Floor plan間取り図 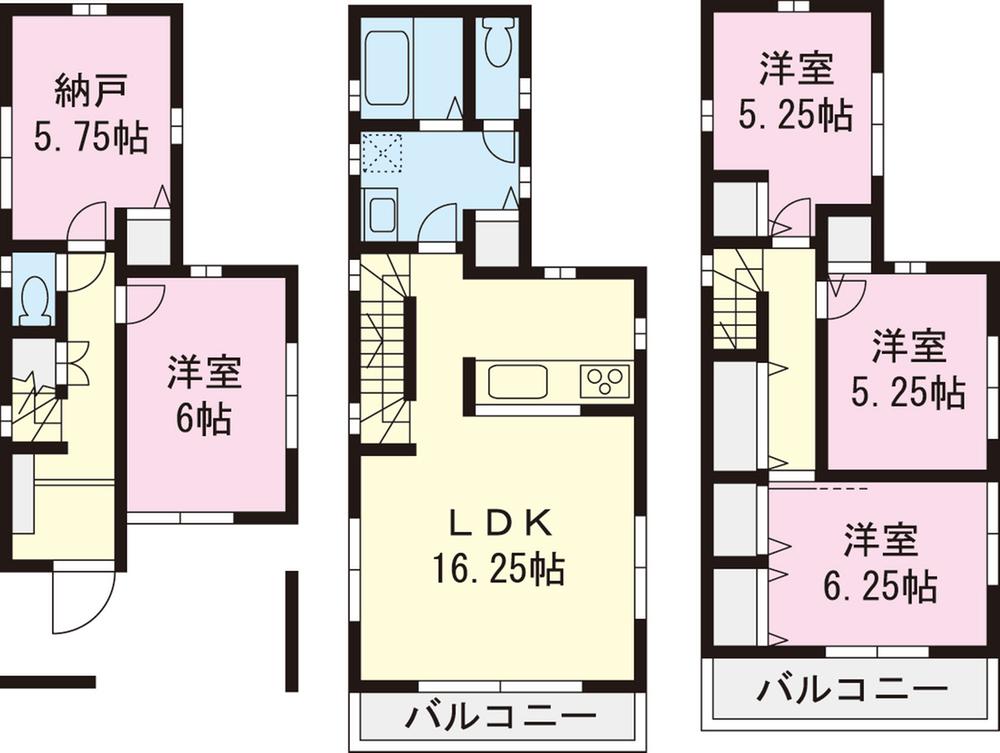 45,850,000 yen, 4LDK + S (storeroom), Land area 74.13 sq m , Building area 109.88 sq m
4585万円、4LDK+S(納戸)、土地面積74.13m2、建物面積109.88m2
Local appearance photo現地外観写真 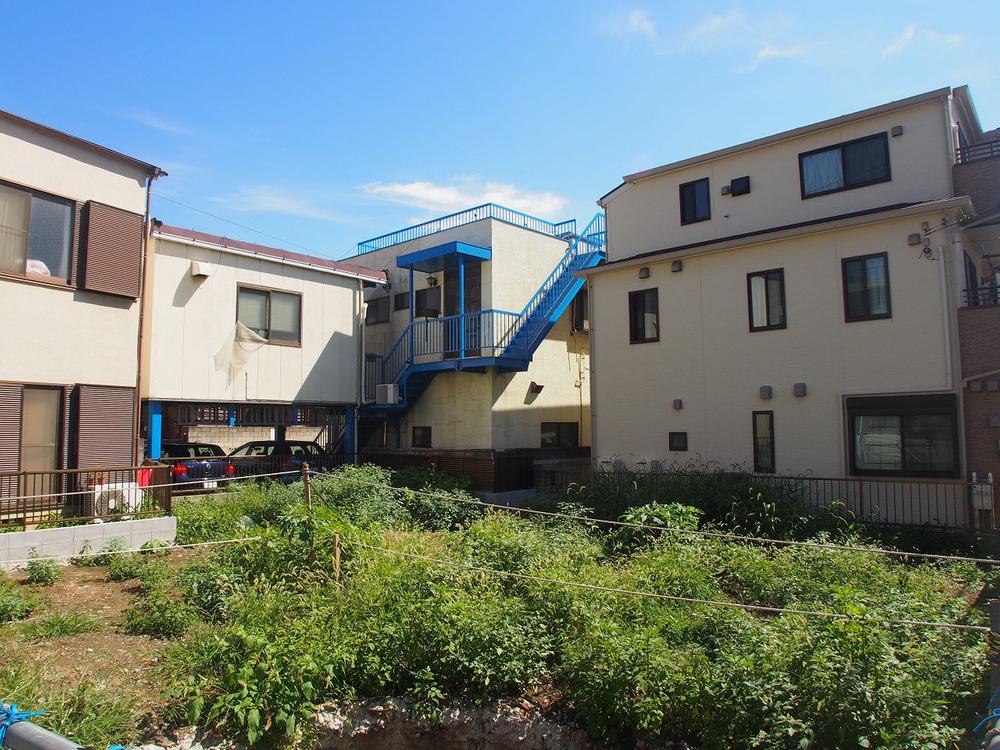 Local (September 2013) Shooting
現地(2013年9月)撮影
Local photos, including front road前面道路含む現地写真 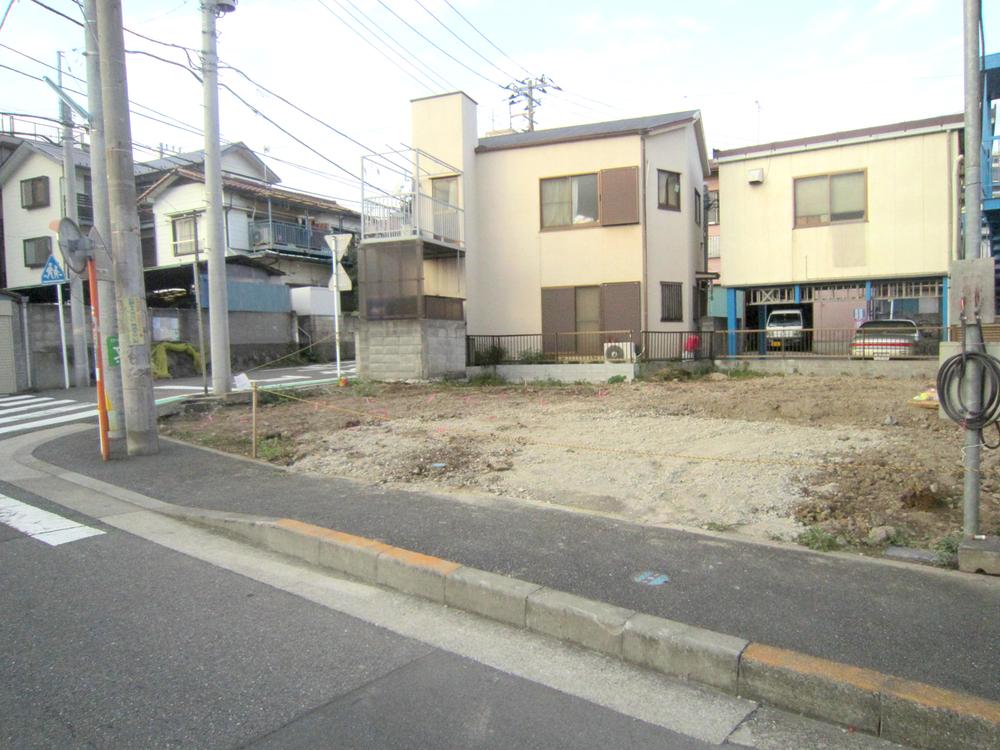 Local (10 May 2013) Shooting
現地(2013年10月)撮影
Junior high school中学校 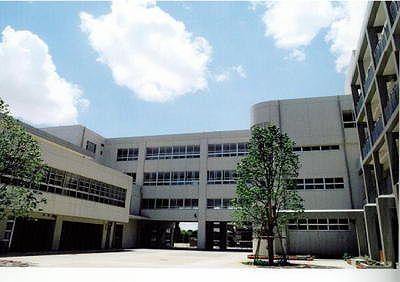 220m to Yokohama Municipal Kanagawa Junior High School
横浜市立神奈川中学校まで220m
Local appearance photo現地外観写真 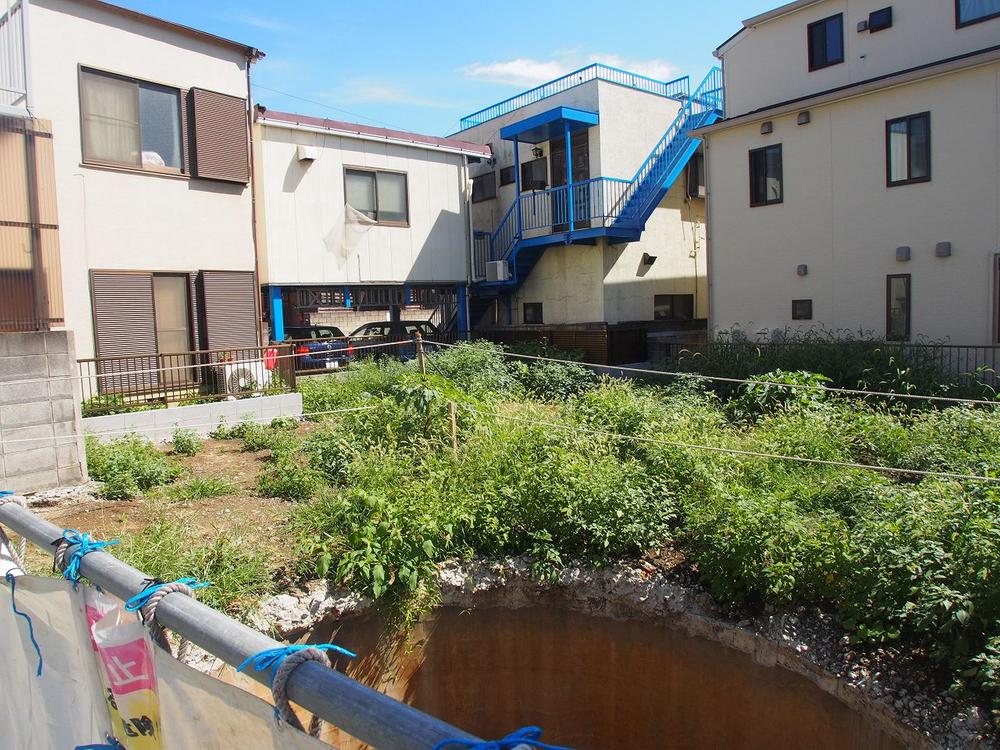 Local (September 2013) Shooting
現地(2013年9月)撮影
Local photos, including front road前面道路含む現地写真 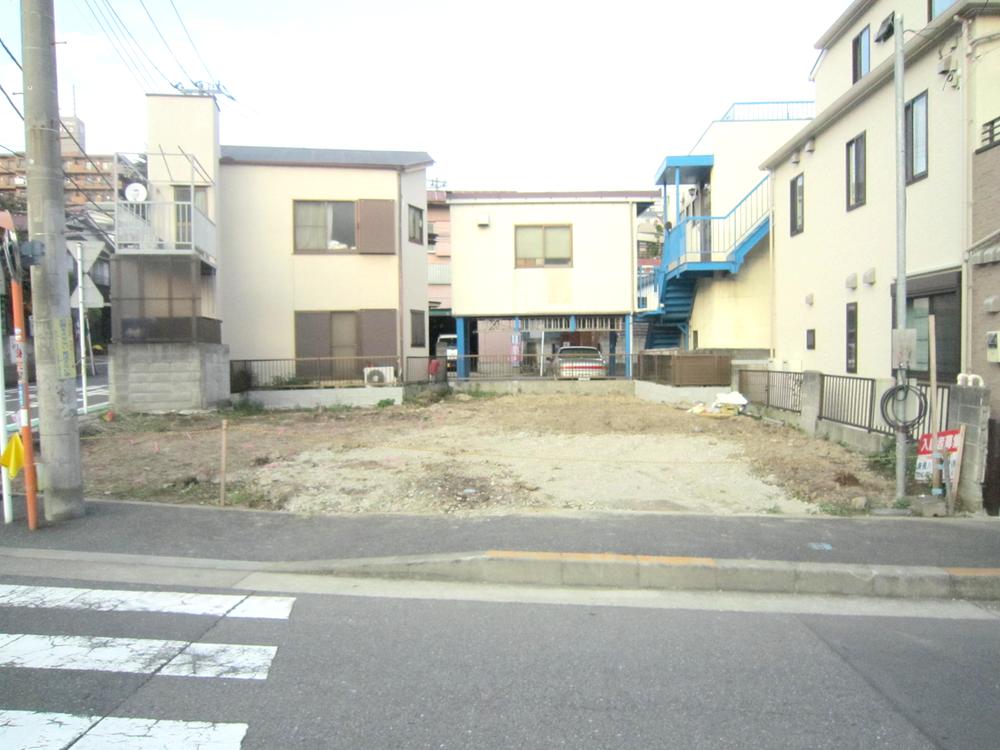 Local (10 May 2013) Shooting
現地(2013年10月)撮影
Park公園 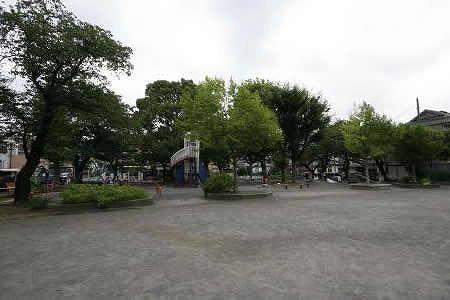 250m to large Nishikoen
大口西公園まで250m
Local appearance photo現地外観写真 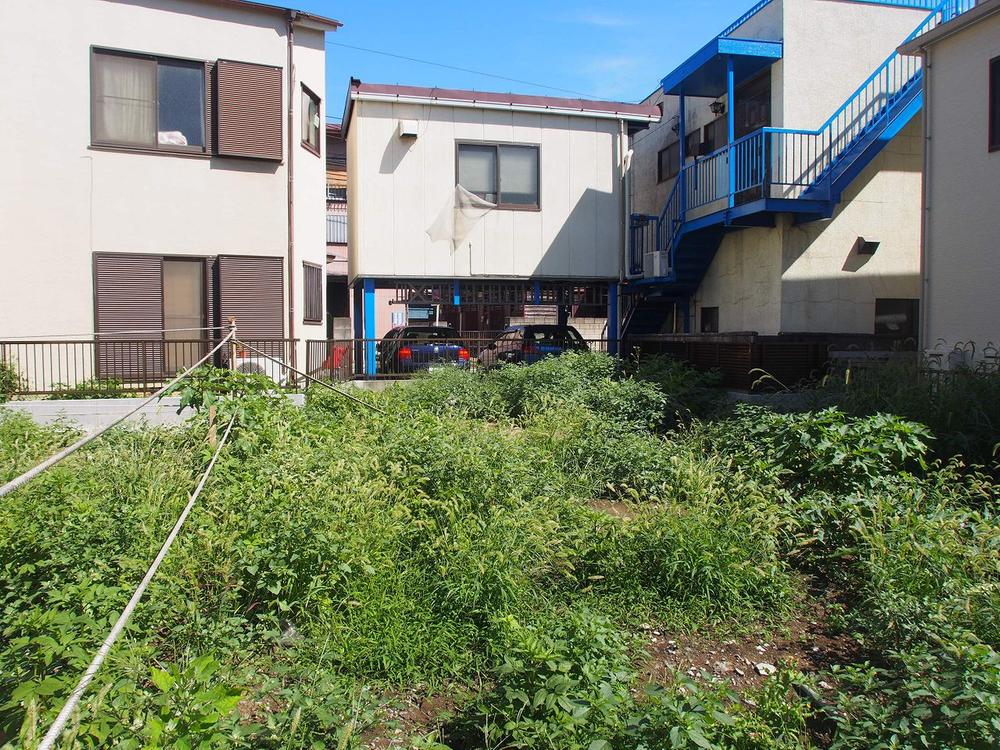 Local (September 2013) Shooting
現地(2013年9月)撮影
Primary school小学校 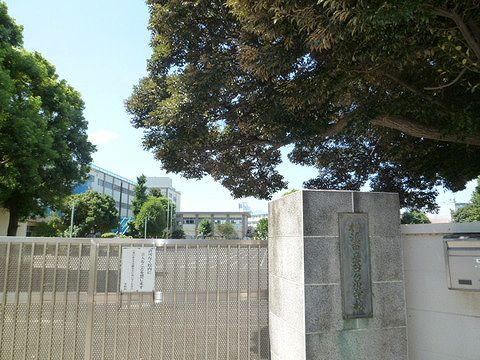 Yokohamashiritsudai 320m until the opening stand elementary school
横浜市立大口台小学校まで320m
Local appearance photo現地外観写真 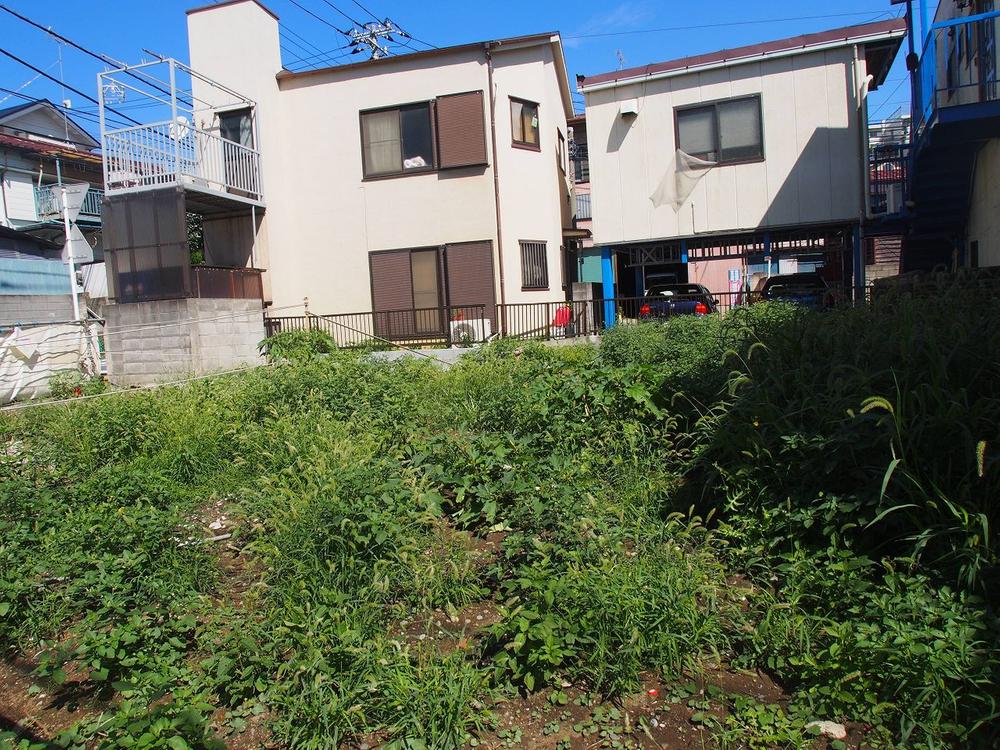 Local (September 2013) Shooting
現地(2013年9月)撮影
Supermarketスーパー 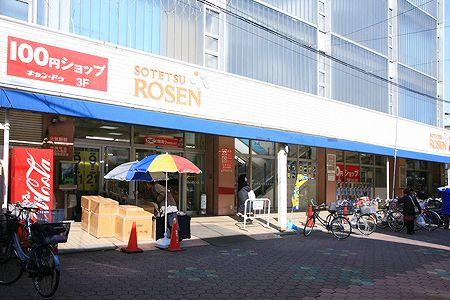 Sotetsu Rosen 680m to the large shop
そうてつローゼン 大口店まで680m
Local appearance photo現地外観写真 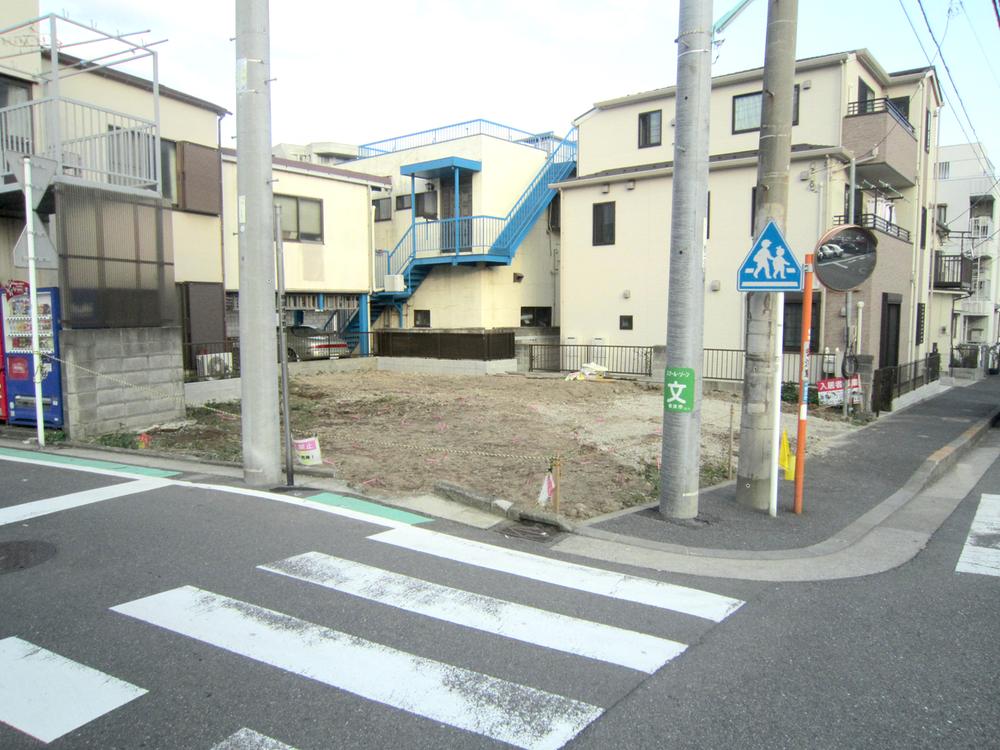 Local (10 May 2013) Shooting
現地(2013年10月)撮影
Hospital病院 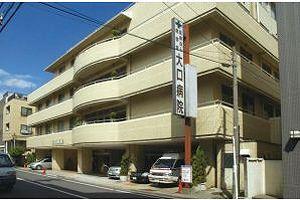 740m to large hospital
大口病院まで740m
Local appearance photo現地外観写真 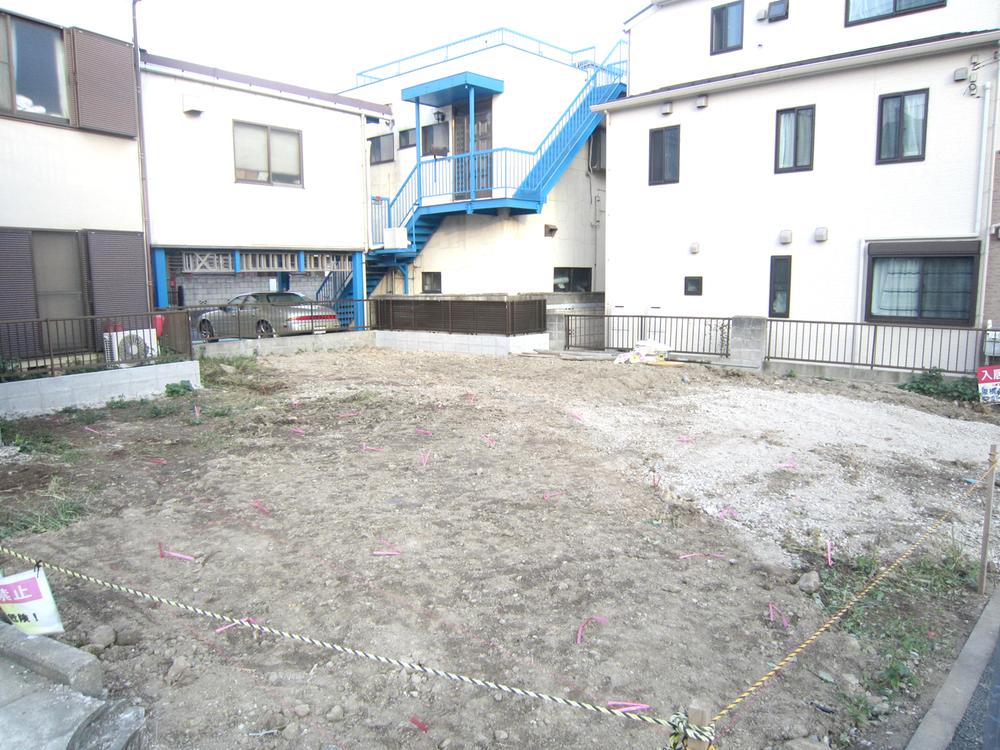 Local (10 May 2013) Shooting
現地(2013年10月)撮影
Location
|



















