New Homes » Kanto » Kanagawa Prefecture » Kanagawa-ku, Yokohama-shi
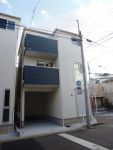 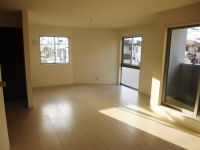
| | Kanagawa Prefecture, Kanagawa-ku, Yokohama-shi 神奈川県横浜市神奈川区 |
| JR Yokohama Line "large" walk 5 minutes JR横浜線「大口」歩5分 |
| Pre-ground survey, 2 along the line more accessible, LDK18 tatami mats or more, Super close, It is close to the city, Facing south, System kitchen, Bathroom Dryer, Yang per good, All room storage, Flat to the station, A quiet residential area, Before 地盤調査済、2沿線以上利用可、LDK18畳以上、スーパーが近い、市街地が近い、南向き、システムキッチン、浴室乾燥機、陽当り良好、全居室収納、駅まで平坦、閑静な住宅地、前 |
| Pre-ground survey, 2 along the line more accessible, LDK18 tatami mats or more, Super close, It is close to the city, Facing south, System kitchen, Bathroom Dryer, Yang per good, All room storage, Flat to the station, A quiet residential area, Or more before road 6m, Corner lot, Shaping land, Washbasin with shower, Face-to-face kitchen, Toilet 2 places, Bathroom 1 tsubo or more, Double-glazing, Warm water washing toilet seat, TV with bathroom, Underfloor Storage, The window in the bathroom, TV monitor interphone, Leafy residential area, Mu front building, Ventilation good, All living room flooring, Dish washing dryer, Water filter, Three-story or more, Living stairs, City gas, All rooms are two-sided lighting, Flat terrain 地盤調査済、2沿線以上利用可、LDK18畳以上、スーパーが近い、市街地が近い、南向き、システムキッチン、浴室乾燥機、陽当り良好、全居室収納、駅まで平坦、閑静な住宅地、前道6m以上、角地、整形地、シャワー付洗面台、対面式キッチン、トイレ2ヶ所、浴室1坪以上、複層ガラス、温水洗浄便座、TV付浴室、床下収納、浴室に窓、TVモニタ付インターホン、緑豊かな住宅地、前面棟無、通風良好、全居室フローリング、食器洗乾燥機、浄水器、3階建以上、リビング階段、都市ガス、全室2面採光、平坦地 |
Features pickup 特徴ピックアップ | | Pre-ground survey / 2 along the line more accessible / LDK18 tatami mats or more / Super close / It is close to the city / Facing south / System kitchen / Bathroom Dryer / Yang per good / All room storage / Flat to the station / A quiet residential area / Or more before road 6m / Corner lot / Shaping land / Washbasin with shower / Face-to-face kitchen / Toilet 2 places / Bathroom 1 tsubo or more / Double-glazing / Warm water washing toilet seat / TV with bathroom / Underfloor Storage / The window in the bathroom / TV monitor interphone / Leafy residential area / Mu front building / Ventilation good / All living room flooring / Dish washing dryer / Water filter / Three-story or more / Living stairs / City gas / All rooms are two-sided lighting / Flat terrain 地盤調査済 /2沿線以上利用可 /LDK18畳以上 /スーパーが近い /市街地が近い /南向き /システムキッチン /浴室乾燥機 /陽当り良好 /全居室収納 /駅まで平坦 /閑静な住宅地 /前道6m以上 /角地 /整形地 /シャワー付洗面台 /対面式キッチン /トイレ2ヶ所 /浴室1坪以上 /複層ガラス /温水洗浄便座 /TV付浴室 /床下収納 /浴室に窓 /TVモニタ付インターホン /緑豊かな住宅地 /前面棟無 /通風良好 /全居室フローリング /食器洗乾燥機 /浄水器 /3階建以上 /リビング階段 /都市ガス /全室2面採光 /平坦地 | Price 価格 | | 42,800,000 yen ・ 44,800,000 yen 4280万円・4480万円 | Floor plan 間取り | | 4LDK 4LDK | Units sold 販売戸数 | | 2 units 2戸 | Total units 総戸数 | | 3 units 3戸 | Land area 土地面積 | | 56.01 sq m ・ 56.15 sq m 56.01m2・56.15m2 | Building area 建物面積 | | 110.53 sq m ・ 112.31 sq m 110.53m2・112.31m2 | Completion date 完成時期(築年月) | | 2013 end of August 2013年8月末 | Address 住所 | | Kanagawa Prefecture, Kanagawa-ku, Yokohama-shi Oguchinaka cho 神奈川県横浜市神奈川区大口仲町 | Traffic 交通 | | JR Yokohama Line "large" walk 5 minutes
Keikyu main line "Koyasu" walk 10 minutes
JR Keihin Tohoku Line "Shin Koyasu" walk 16 minutes JR横浜線「大口」歩5分
京急本線「子安」歩10分
JR京浜東北線「新子安」歩16分
| Person in charge 担当者より | | [Regarding this property.] Kanagawa-ku, ・ Tsurumi-ku, the property of the Corporation Republic of home sales if it is a thing. It owns unlisted property number. Please tell us your desired conditions. We offer the property to suit you. 【この物件について】神奈川区・鶴見区の物件の事なら株式会社共和住宅販売へ。未公開物件多数保有しております。 ご希望条件をお聞かせ下さい。あなたに合う物件をご提案致します。 | Contact お問い合せ先 | | TEL: 0800-602-5414 [Toll free] mobile phone ・ Also available from PHS
Caller ID is not notified
Please contact the "saw SUUMO (Sumo)"
If it does not lead, If the real estate company TEL:0800-602-5414【通話料無料】携帯電話・PHSからもご利用いただけます
発信者番号は通知されません
「SUUMO(スーモ)を見た」と問い合わせください
つながらない方、不動産会社の方は
| Building coverage, floor area ratio 建ぺい率・容積率 | | Kenpei rate: 80%, Volume ratio: 200% 建ペい率:80%、容積率:200% | Time residents 入居時期 | | Consultation 相談 | Land of the right form 土地の権利形態 | | Ownership 所有権 | Structure and method of construction 構造・工法 | | Wooden three-story (2 × 4 construction method) 木造3階建(2×4工法) | Use district 用途地域 | | Residential 近隣商業 | Land category 地目 | | Residential land 宅地 | Company profile 会社概要 | | <Mediation> Governor of Kanagawa Prefecture (1) No. 027655 (Ltd.) Republic of home sales Yubinbango221-0014 Kanagawa Prefecture, Kanagawa-ku, Yokohama-shi Irie 1-33-28 <仲介>神奈川県知事(1)第027655号(株)共和住宅販売〒221-0014 神奈川県横浜市神奈川区入江1-33-28 |
Local appearance photo現地外観写真 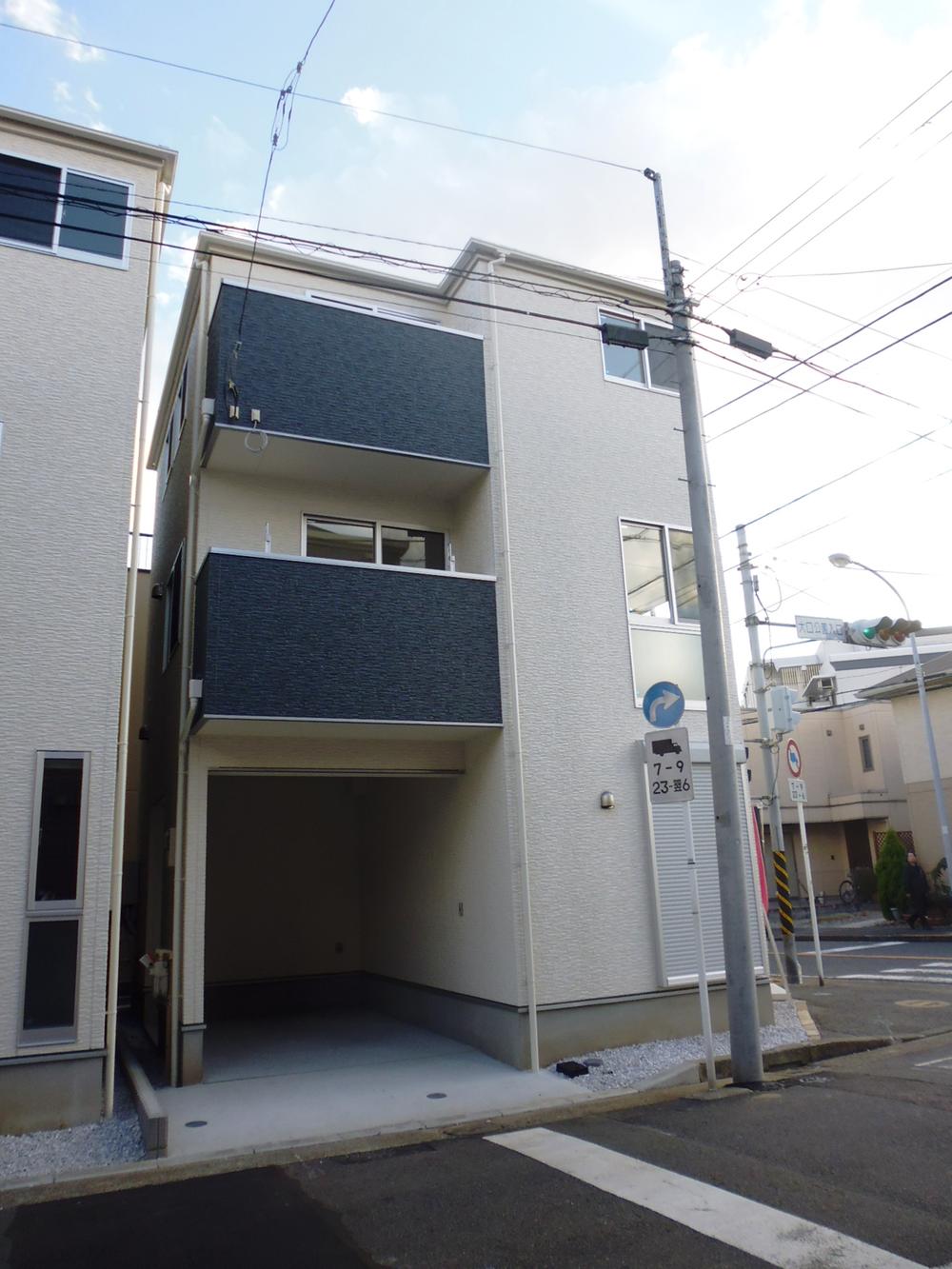 Convenient with watering plug to the built-in garage
ビルトイン車庫に便利な散水栓付き
Livingリビング 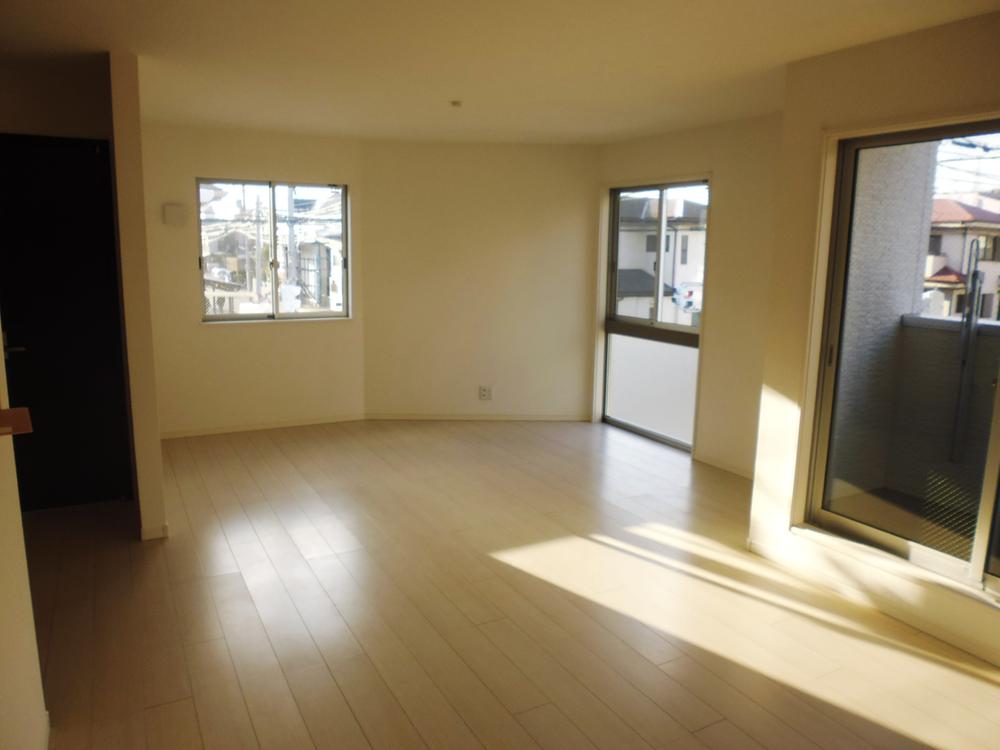 Spacious 19.3 Pledge of LDK
広々19.3帖のLDK
Kitchenキッチン 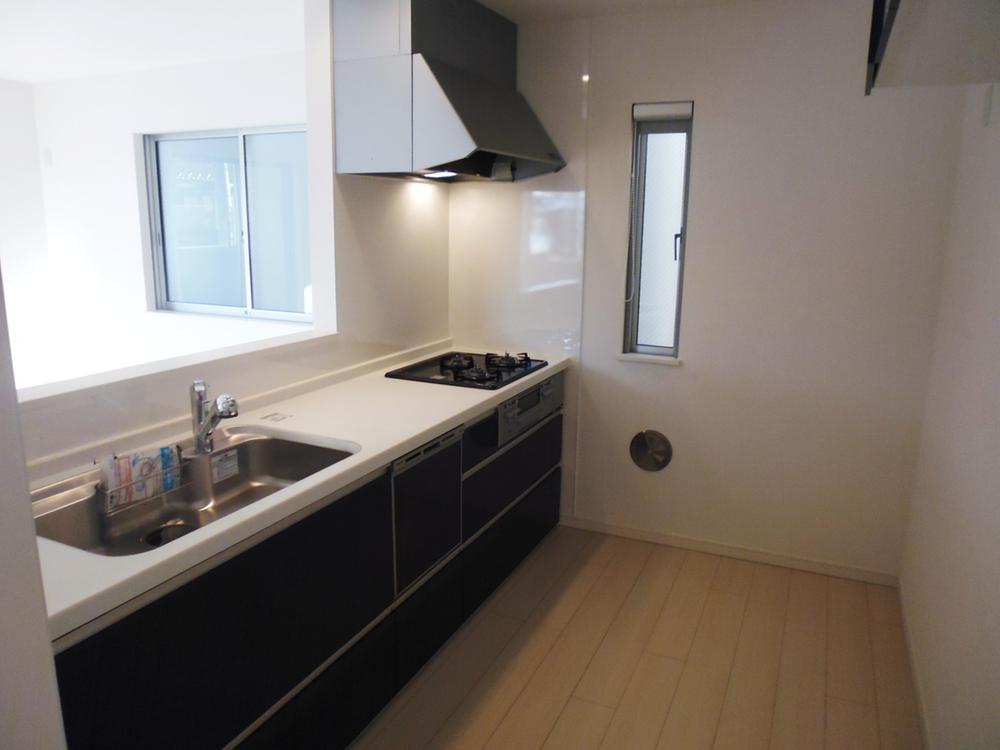 Dishwasher ・ With a water purifier Face-to-face system Kitchen
食器洗い乾燥機・浄水器付の
対面式システムキッチン
Floor plan間取り図 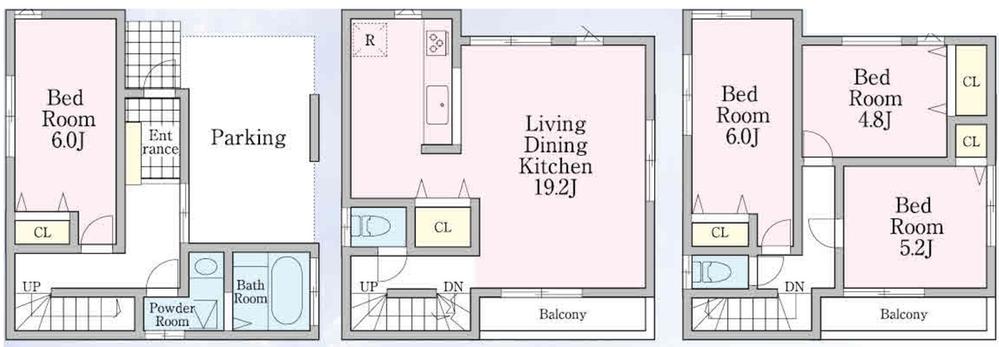 (2), Price 42,800,000 yen, 4LDK, Land area 56.15 sq m , Building area 112.31 sq m
(2)、価格4280万円、4LDK、土地面積56.15m2、建物面積112.31m2
Livingリビング 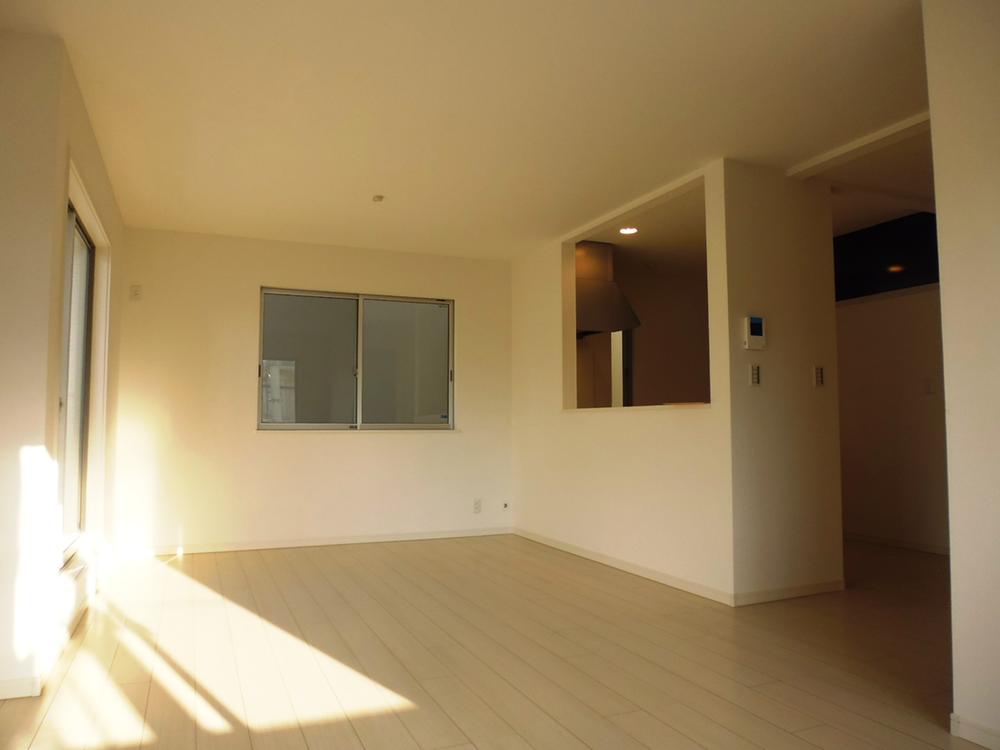 Shooting from LDK west
LDK西側から撮影
Bathroom浴室 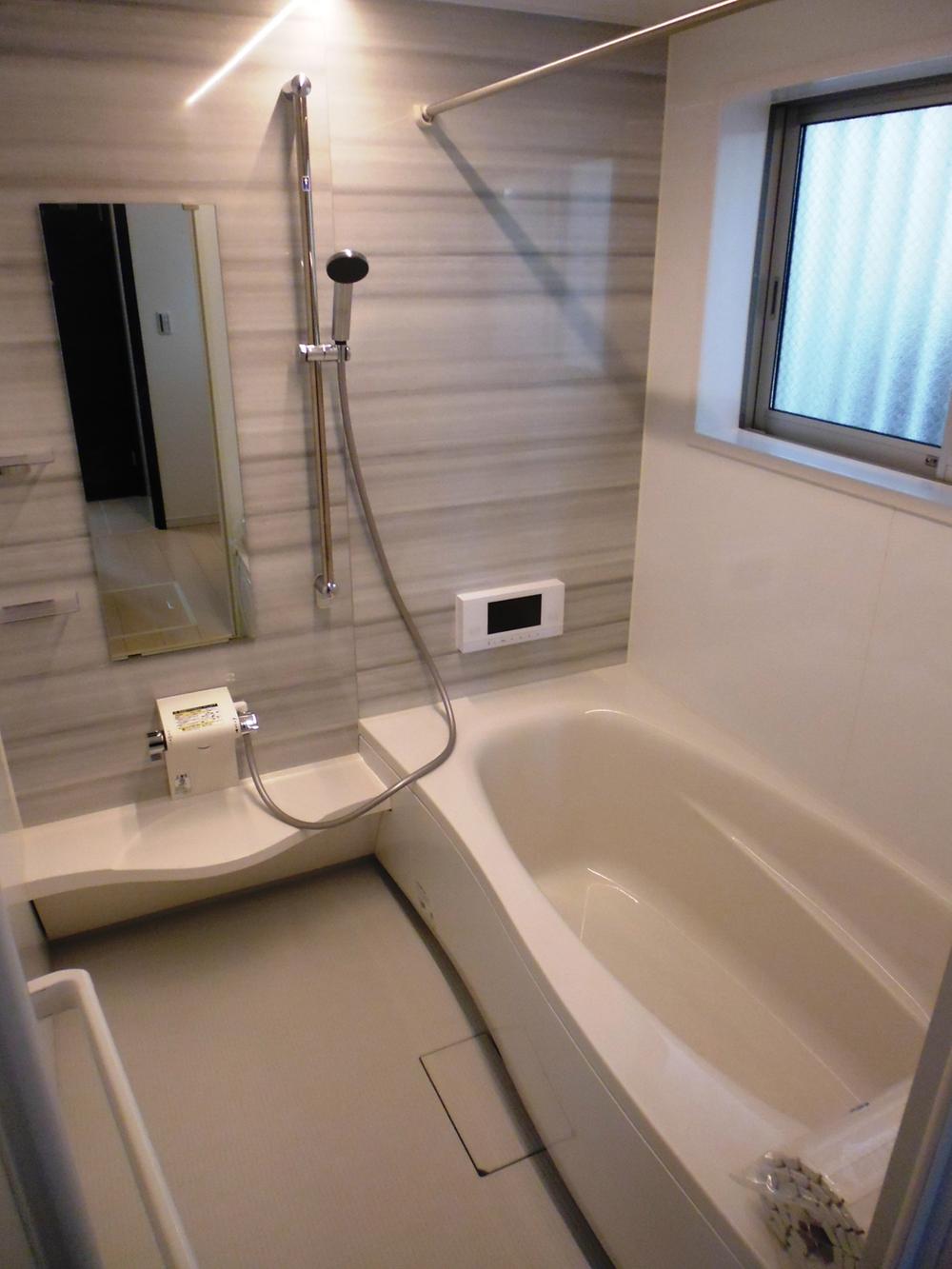 Digital terrestrial LCD TV with
地デジ対応液晶TV付き
Non-living roomリビング以外の居室 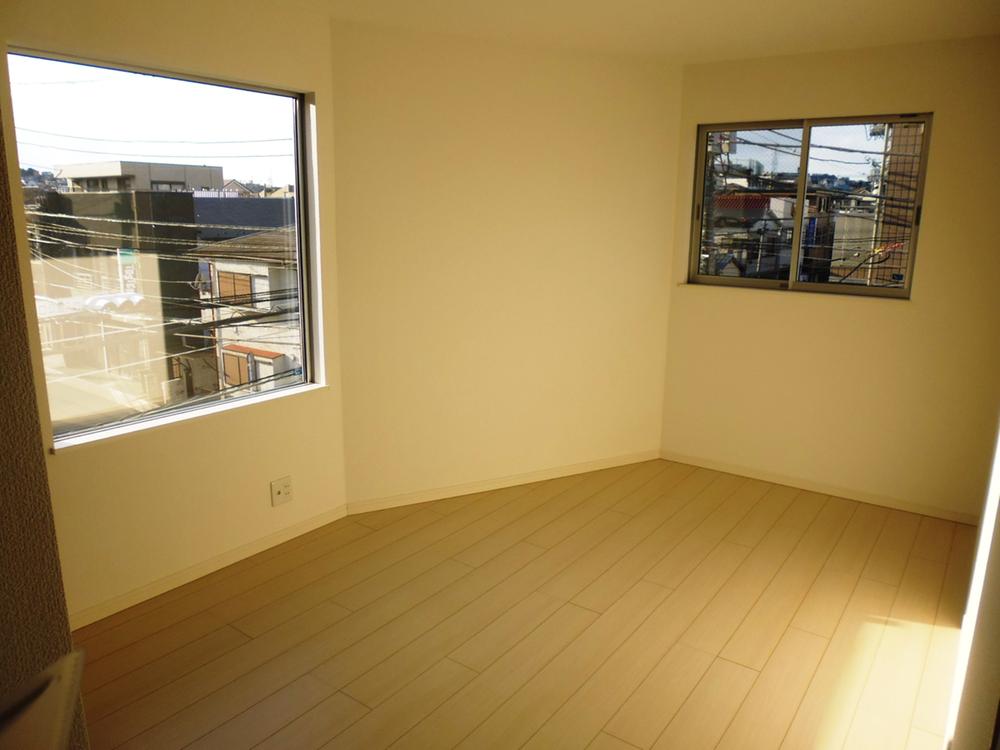 6.2 Pledge Western-style
6.2帖洋室
Wash basin, toilet洗面台・洗面所 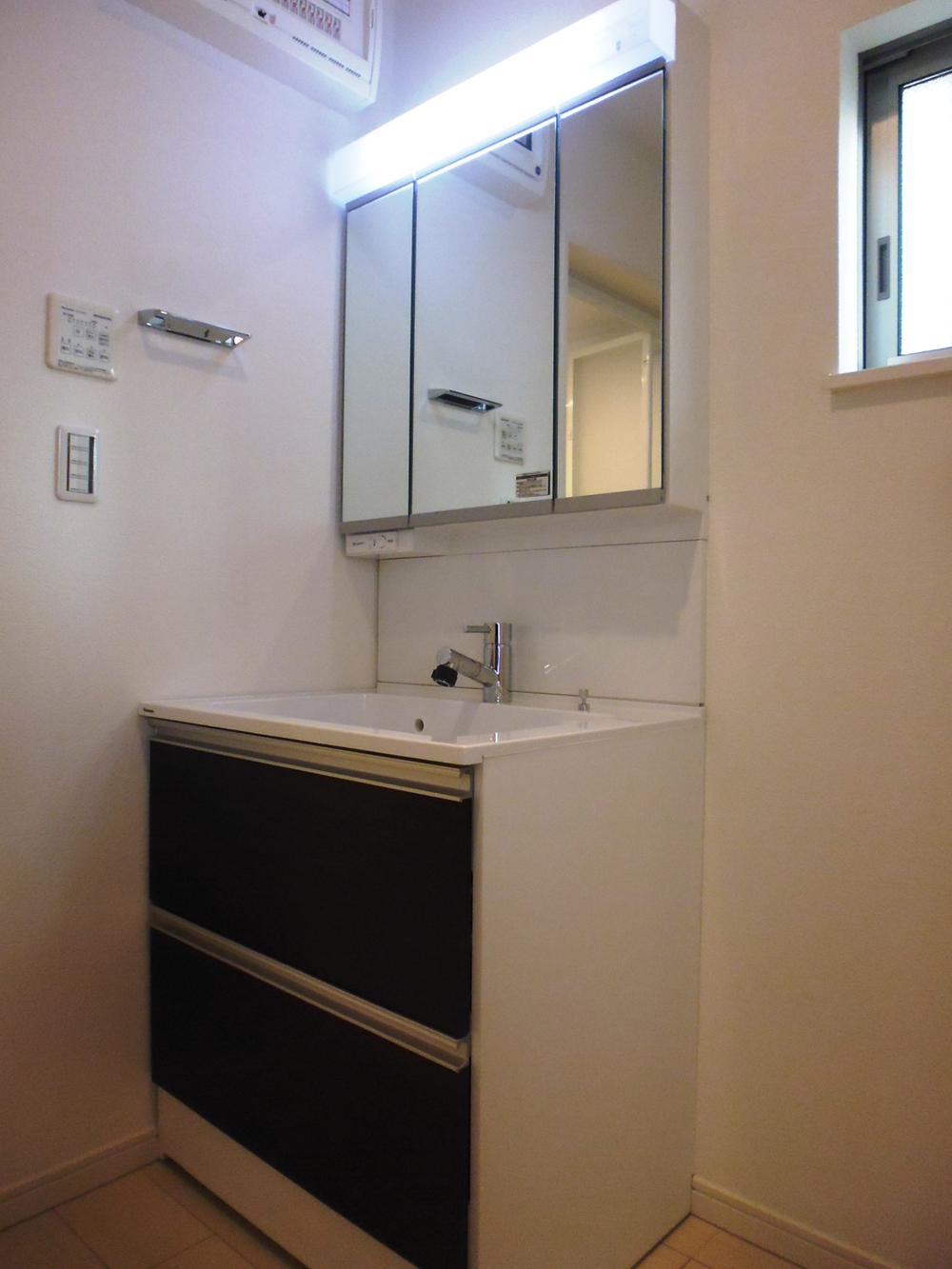 Hand shower with three-sided mirror type
ハンドシャワー付き三面鏡タイプ
Toiletトイレ 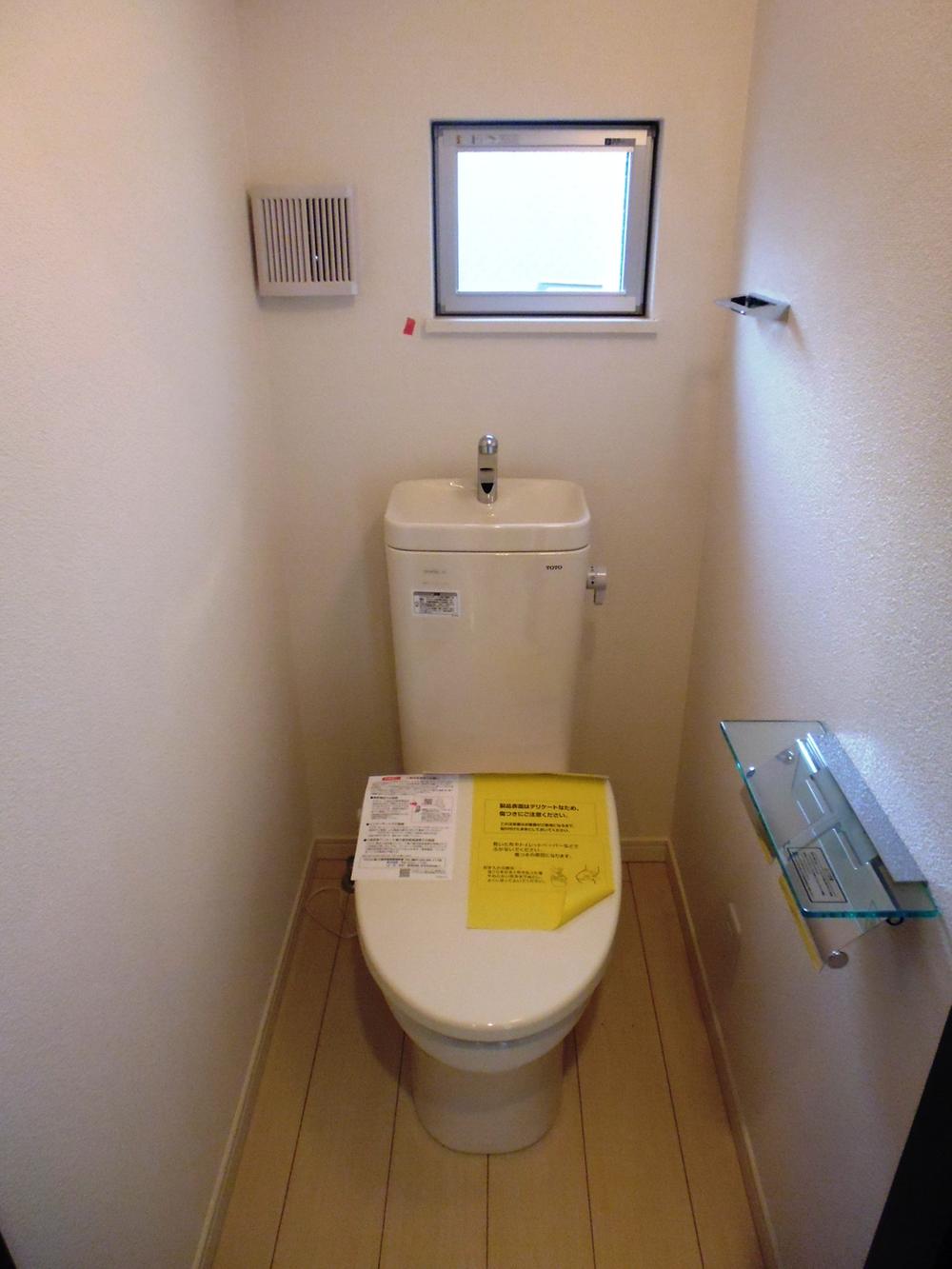 Washlet type
ウォシュレットタイプ
Local photos, including front road前面道路含む現地写真 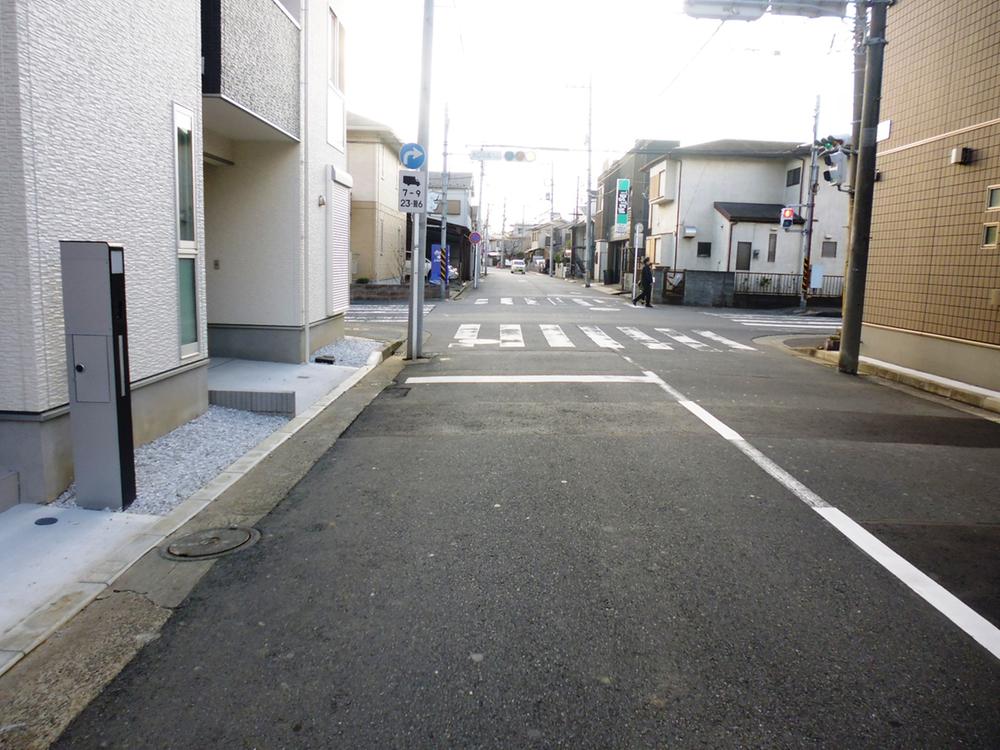 About 8m public road
約8m公道
Shopping centreショッピングセンター 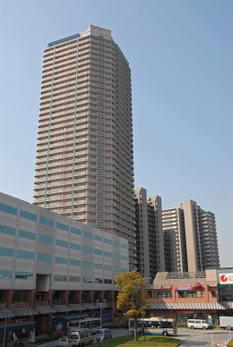 1242m to ortho Yokohama
オルトヨコハマまで1242m
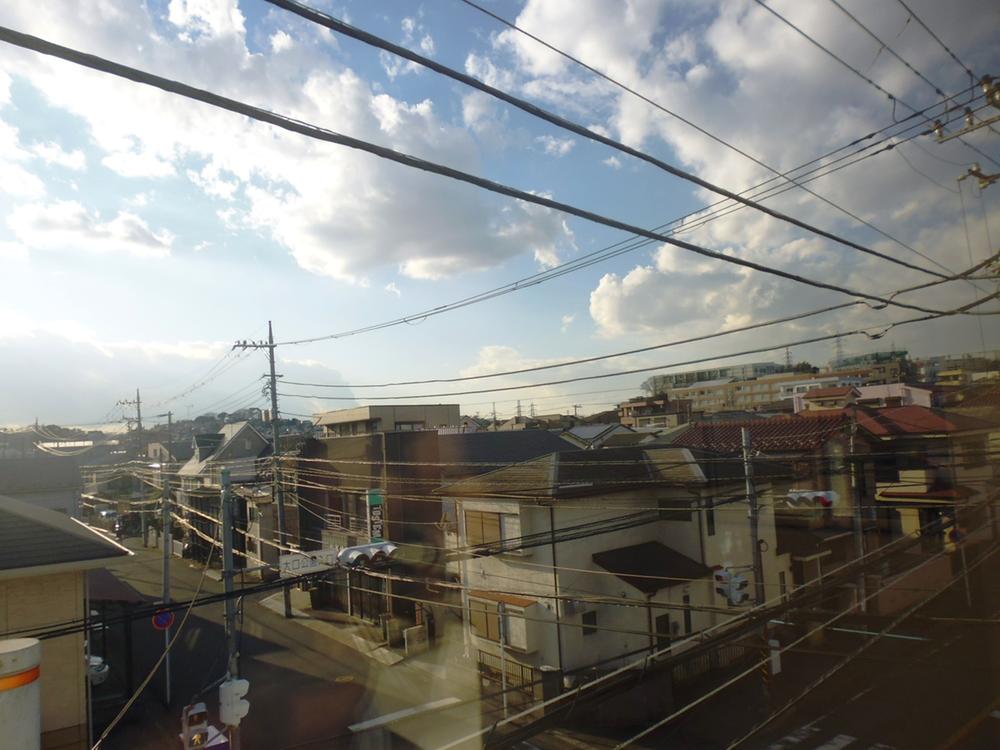 View photos from the dwelling unit
住戸からの眺望写真
Floor plan間取り図  (3), Price 44,800,000 yen, 4LDK, Land area 56.01 sq m , Building area 110.53 sq m
(3)、価格4480万円、4LDK、土地面積56.01m2、建物面積110.53m2
Supermarketスーパー 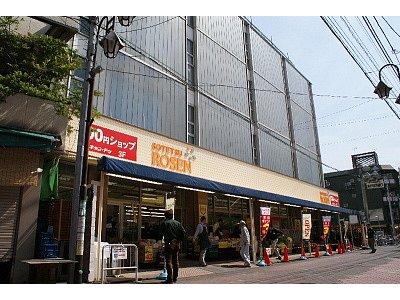 206m to Sotetsu Rosen large shop
そうてつローゼン大口店まで206m
Drug storeドラッグストア 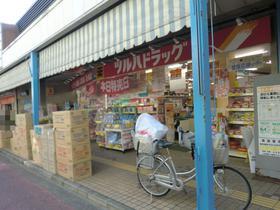 Tsuruha 265m to drag Oguchidori shop
ツルハドラッグ大口通店まで265m
Home centerホームセンター 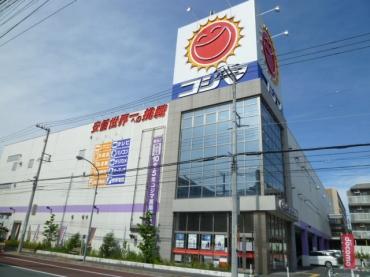 Kojima NEW 845m to Yokohama large shop
コジマNEW横浜大口店まで845m
Primary school小学校 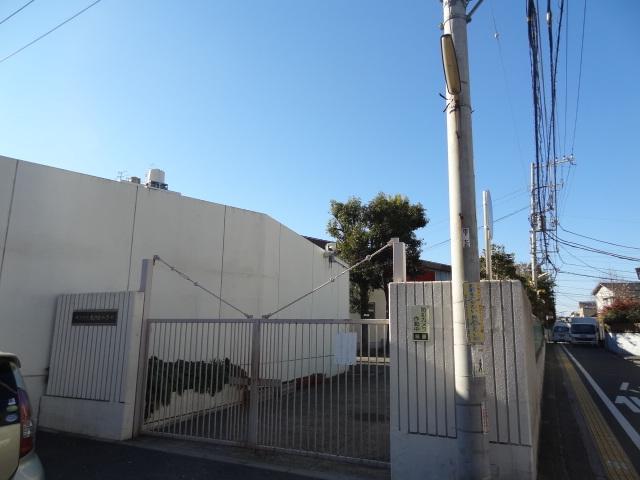 Yokohamashiritsudai 906m until the opening stand elementary school
横浜市立大口台小学校まで906m
Location
|


















