New Homes » Kanto » Kanagawa Prefecture » Kanagawa-ku, Yokohama-shi
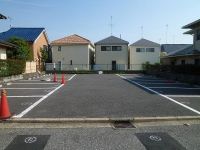 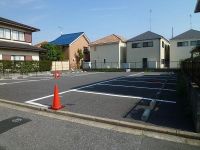
| | Kanagawa Prefecture, Kanagawa-ku, Yokohama-shi 神奈川県横浜市神奈川区 |
| Tokyu Toyoko Line "Hakuraku" walk 12 minutes 東急東横線「白楽」歩12分 |
| ☆ Tokyu Toyoko Line "Hakuraku" station flat walk 12 minutes ☆ Blue Line line "Kishinekoen" station flat walk 12 minutes ☆ A kind low-rise of a quiet residential area ☆ Outer wall Power Board Specifications ☆東急東横線「白楽」駅平坦徒歩12分☆ブルーライン線「岸根公園」駅平坦徒歩12分☆一種低層の閑静な住宅地☆外壁パワーボード仕様 |
| Corresponding to the flat-35S, 2 along the line more accessible, System kitchen, Bathroom Dryer, Yang per good, All room storage, Flat to the station, A quiet residential area, LDK15 tatami mats or more, Washbasin with shower, Toilet 2 places, Bathroom 1 tsubo or more, 2-story, South balcony, Double-glazing, Otobasu, Warm water washing toilet seat, The window in the bathroom, All living room flooring, All room 6 tatami mats or more, Water filter, City gas, All rooms are two-sided lighting, Flat terrain フラット35Sに対応、2沿線以上利用可、システムキッチン、浴室乾燥機、陽当り良好、全居室収納、駅まで平坦、閑静な住宅地、LDK15畳以上、シャワー付洗面台、トイレ2ヶ所、浴室1坪以上、2階建、南面バルコニー、複層ガラス、オートバス、温水洗浄便座、浴室に窓、全居室フローリング、全居室6畳以上、浄水器、都市ガス、全室2面採光、平坦地 |
Features pickup 特徴ピックアップ | | Corresponding to the flat-35S / 2 along the line more accessible / System kitchen / Bathroom Dryer / Yang per good / All room storage / Flat to the station / A quiet residential area / LDK15 tatami mats or more / Washbasin with shower / Toilet 2 places / Bathroom 1 tsubo or more / 2-story / South balcony / Double-glazing / Otobasu / Warm water washing toilet seat / The window in the bathroom / All living room flooring / All room 6 tatami mats or more / Water filter / City gas / All rooms are two-sided lighting / Flat terrain フラット35Sに対応 /2沿線以上利用可 /システムキッチン /浴室乾燥機 /陽当り良好 /全居室収納 /駅まで平坦 /閑静な住宅地 /LDK15畳以上 /シャワー付洗面台 /トイレ2ヶ所 /浴室1坪以上 /2階建 /南面バルコニー /複層ガラス /オートバス /温水洗浄便座 /浴室に窓 /全居室フローリング /全居室6畳以上 /浄水器 /都市ガス /全室2面採光 /平坦地 | Price 価格 | | 44,800,000 yen 4480万円 | Floor plan 間取り | | 3LDK 3LDK | Units sold 販売戸数 | | 1 units 1戸 | Total units 総戸数 | | 3 units 3戸 | Land area 土地面積 | | 101.9 sq m (measured) 101.9m2(実測) | Building area 建物面積 | | 87.77 sq m 87.77m2 | Driveway burden-road 私道負担・道路 | | Nothing 無 | Completion date 完成時期(築年月) | | February 2014 2014年2月 | Address 住所 | | Kanagawa Prefecture, Kanagawa-ku, Yokohama-shi Rokkakubashi 5 神奈川県横浜市神奈川区六角橋5 | Traffic 交通 | | Tokyu Toyoko Line "Hakuraku" walk 12 minutes
Blue Line "Kishinekoen" walk 12 minutes
Blue Line "KATAKURA town" walk 16 minutes 東急東横線「白楽」歩12分
ブルーライン「岸根公園」歩12分
ブルーライン「片倉町」歩16分
| Person in charge 担当者より | | Rep Takahashi Yuya customers as a specialist of looking for real estate will be happy to help you looking for property to go assent. Consultation of your purchase is a matter of course, Your sale is also not please apologize for voice feel free to. 担当者高橋 祐也不動産探しのスペシャリストとしてお客様がご納得いくまで物件探しのお手伝いをさせて頂きます。ご購入のご相談はもちろんの事、ご売却もお気軽にお声掛けくださいませ。 | Contact お問い合せ先 | | TEL: 0800-603-1997 [Toll free] mobile phone ・ Also available from PHS
Caller ID is not notified
Please contact the "saw SUUMO (Sumo)"
If it does not lead, If the real estate company TEL:0800-603-1997【通話料無料】携帯電話・PHSからもご利用いただけます
発信者番号は通知されません
「SUUMO(スーモ)を見た」と問い合わせください
つながらない方、不動産会社の方は
| Time residents 入居時期 | | Consultation 相談 | Land of the right form 土地の権利形態 | | Ownership 所有権 | Structure and method of construction 構造・工法 | | Wooden 2-story 木造2階建 | Use district 用途地域 | | One low-rise 1種低層 | Overview and notices その他概要・特記事項 | | Contact: Takahashi Yuya, Facilities: Public Water Supply, This sewage, City gas, Building confirmation number: 04080, Parking: car space 担当者:高橋 祐也、設備:公営水道、本下水、都市ガス、建築確認番号:04080、駐車場:カースペース | Company profile 会社概要 | | <Mediation> Governor of Kanagawa Prefecture (5) Article 020560 No. Century 21 (Ltd.) My Home Sales Division 2 Yubinbango220-0004 Kanagawa Prefecture, Nishi-ku, Yokohama-shi Kitasaiwai 2-8-4 Yokohama Nishiguchi KN building first floor <仲介>神奈川県知事(5)第020560号センチュリー21(株)マイホーム営業2課〒220-0004 神奈川県横浜市西区北幸2-8-4 横浜西口KNビル1階 |
Local appearance photo現地外観写真 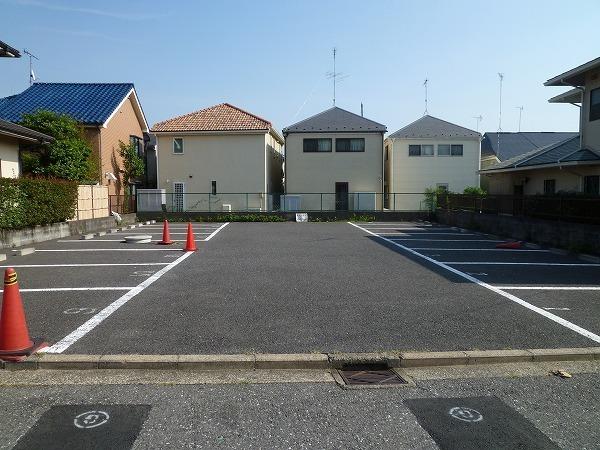 Local (09 May 2013) Shooting
現地(2013年09月)撮影
Local photos, including front road前面道路含む現地写真 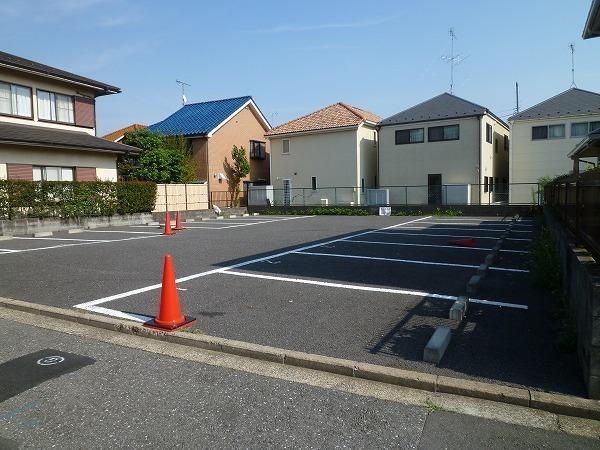 Local (09 May 2013) Shooting
現地(2013年09月)撮影
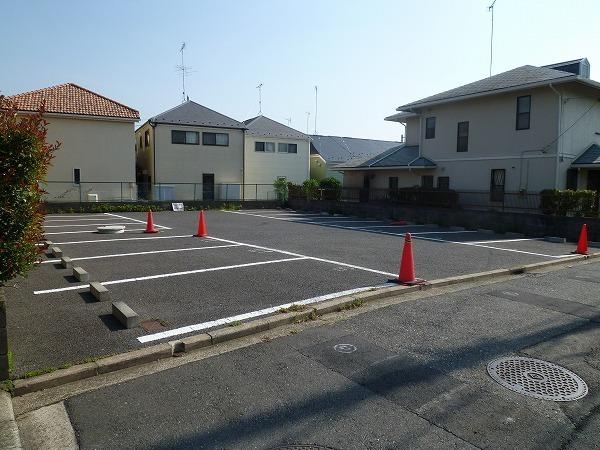 Local (09 May 2013) Shooting
現地(2013年09月)撮影
Floor plan間取り図 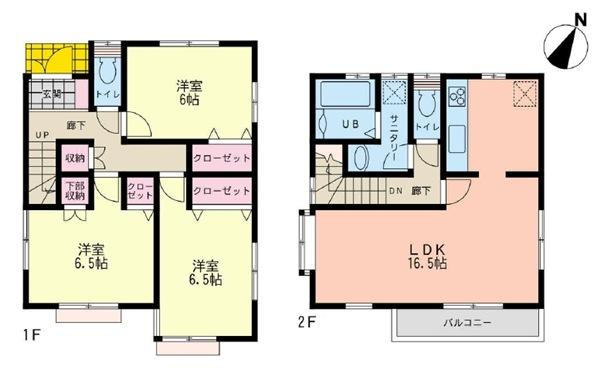 44,800,000 yen, 3LDK, Land area 101.9 sq m , Building area 87.77 sq m
4480万円、3LDK、土地面積101.9m2、建物面積87.77m2
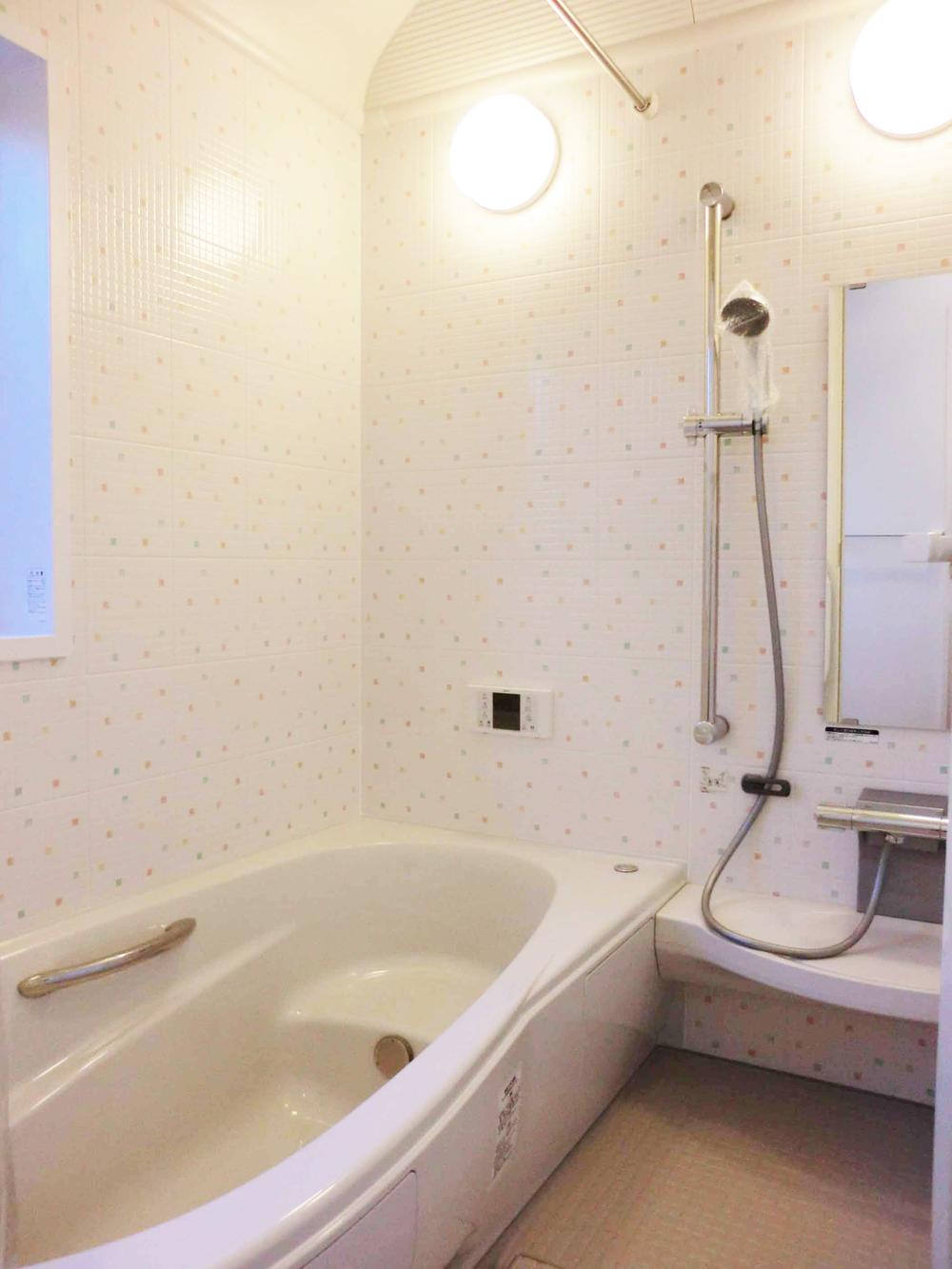 Same specifications photo (bathroom)
同仕様写真(浴室)
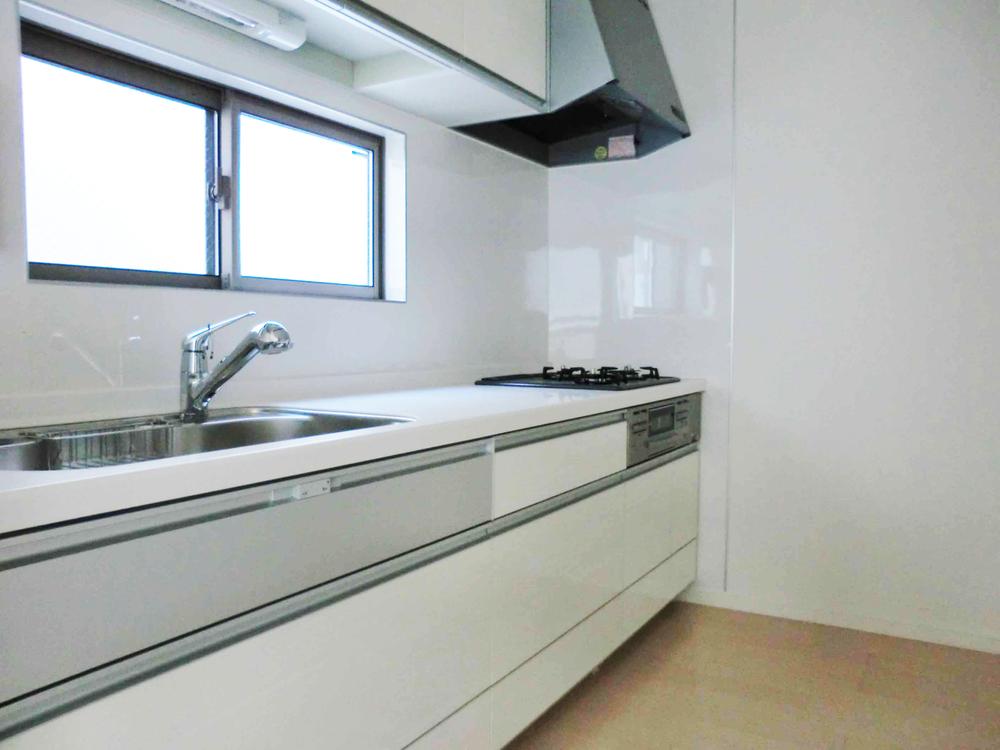 Same specifications photo (kitchen)
同仕様写真(キッチン)
Supermarketスーパー 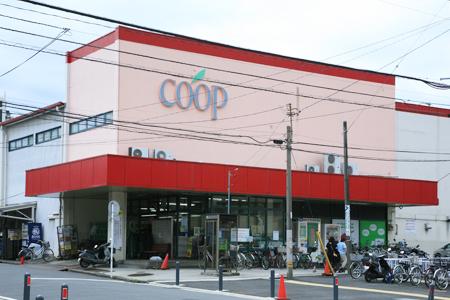 641m until Coop Kanagawa Kandaiji shop
コープかながわ神大寺店まで641m
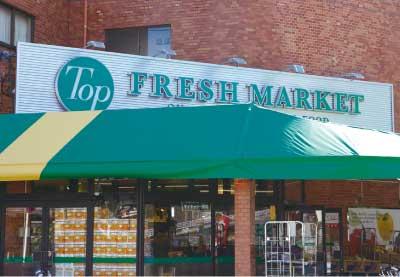 840m to the top Kishine shop
トップ岸根店まで840m
Primary school小学校 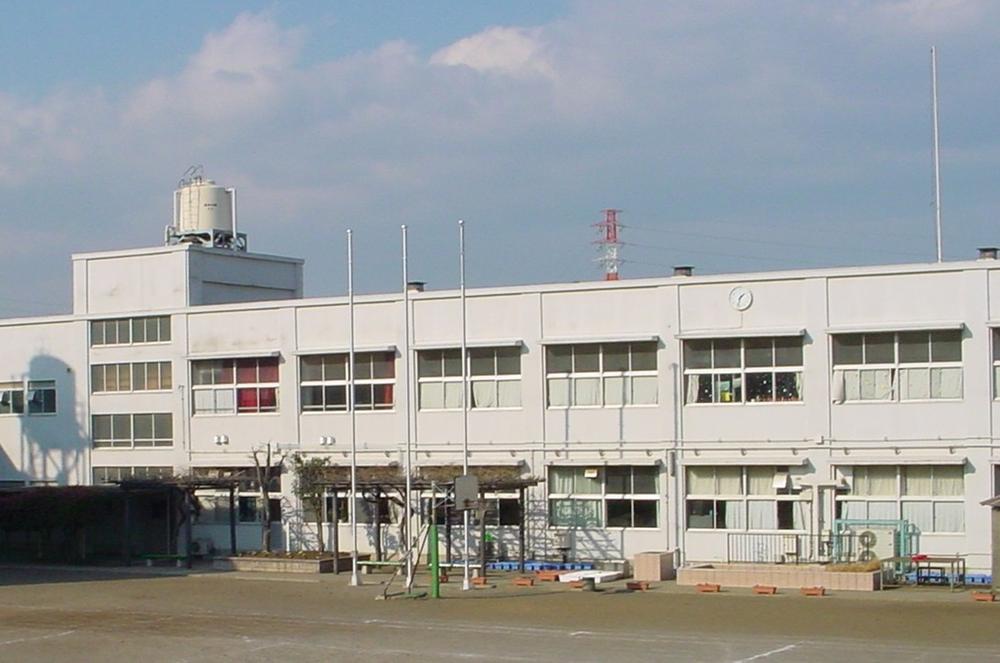 407m up to elementary school in Yokohama Tatsugami Bridge
横浜市立神橋小学校まで407m
Park公園 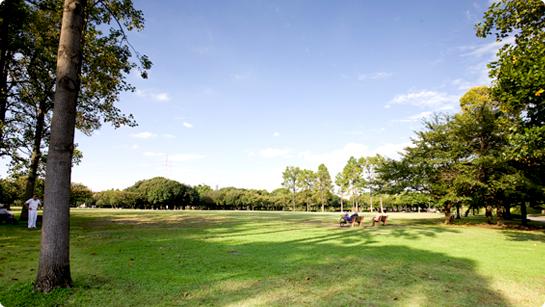 Until Kishinekoen 982m
岸根公園まで982m
Location
|











