New Homes » Kanto » Kanagawa Prefecture » Kanagawa-ku, Yokohama-shi
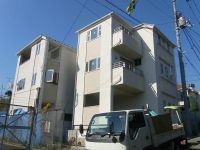 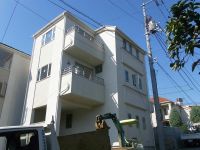
| | Kanagawa Prefecture, Kanagawa-ku, Yokohama-shi 神奈川県横浜市神奈川区 |
| JR Yokohama Line "large" walk 8 minutes JR横浜線「大口」歩8分 |
| For the south terraced, Good second floor per yang to 15 quires more LDK, Inner balcony front road in face-to-face the third floor with a kitchen is about 6M and the spread 南ひな壇の為、陽当り良好2階は15帖以上のLDKに、対面式キッチン付き3階にはインナーバルコニー付き前面道路は約6Mと広め |
Features pickup 特徴ピックアップ | | 2 along the line more accessible / Super close / Facing south / System kitchen / Bathroom Dryer / All room storage / Or more before road 6m / Toilet 2 places / Bathroom 1 tsubo or more / Warm water washing toilet seat / TV monitor interphone / All living room flooring / Water filter / Three-story or more / City gas 2沿線以上利用可 /スーパーが近い /南向き /システムキッチン /浴室乾燥機 /全居室収納 /前道6m以上 /トイレ2ヶ所 /浴室1坪以上 /温水洗浄便座 /TVモニタ付インターホン /全居室フローリング /浄水器 /3階建以上 /都市ガス | Price 価格 | | 36,800,000 yen 3680万円 | Floor plan 間取り | | 3LDK 3LDK | Units sold 販売戸数 | | 1 units 1戸 | Land area 土地面積 | | 67.87 sq m (registration) 67.87m2(登記) | Building area 建物面積 | | 97.08 sq m (registration) 97.08m2(登記) | Driveway burden-road 私道負担・道路 | | Nothing, East 6m width 無、東6m幅 | Completion date 完成時期(築年月) | | December 2013 2013年12月 | Address 住所 | | Yokohama-shi, Kanagawa, Kanagawa-ku, Matsumi cho 神奈川県横浜市神奈川区松見町1 | Traffic 交通 | | JR Yokohama Line "large" walk 8 minutes
Tokyu Toyoko Line "Myorenji" walk 13 minutes
Keikyu main line "Koyasu" walk 23 minutes JR横浜線「大口」歩8分
東急東横線「妙蓮寺」歩13分
京急本線「子安」歩23分
| Related links 関連リンク | | [Related Sites of this company] 【この会社の関連サイト】 | Person in charge 担当者より | | Rep Yasaka Yusuke Age: 30 Daigyokai Experience: 1 year customer peace of mind ・ So that will be advanced looking consent has been you live, Support with full force ・ I will propose! ! All in order of happiness and your smile, , , ! ! We look forward to your visit! ! 担当者八坂 裕介年齢:30代業界経験:1年お客様が安心・納得されたお住まい探しを進められますよう、全力でサポート・ご提案させていただきます!!全てはお客様の笑顔と幸せの為に、、、!!ご来店お待ちしております!! | Contact お問い合せ先 | | TEL: 0800-603-9908 [Toll free] mobile phone ・ Also available from PHS
Caller ID is not notified
Please contact the "saw SUUMO (Sumo)"
If it does not lead, If the real estate company TEL:0800-603-9908【通話料無料】携帯電話・PHSからもご利用いただけます
発信者番号は通知されません
「SUUMO(スーモ)を見た」と問い合わせください
つながらない方、不動産会社の方は
| Building coverage, floor area ratio 建ぺい率・容積率 | | 60% ・ 200% 60%・200% | Time residents 入居時期 | | Consultation 相談 | Land of the right form 土地の権利形態 | | Ownership 所有権 | Structure and method of construction 構造・工法 | | Wooden three-story 木造3階建 | Use district 用途地域 | | One dwelling 1種住居 | Overview and notices その他概要・特記事項 | | Contact: Yasaka Yusuke, Facilities: Public Water Supply, This sewage, City gas, Building confirmation number: No. 01568 担当者:八坂 裕介、設備:公営水道、本下水、都市ガス、建築確認番号:01568号 | Company profile 会社概要 | | <Mediation> Governor of Kanagawa Prefecture (1) No. 027423 (Ltd.) Gift Yubinbango222-0037 Yokohama-shi, Kanagawa-ku, Kohoku Okurayama 1-23-18 Habitation Okurayama first floor <仲介>神奈川県知事(1)第027423号(株)ギフト〒222-0037 神奈川県横浜市港北区大倉山1-23-18 アビタシオン大倉山1階 |
Local appearance photo現地外観写真 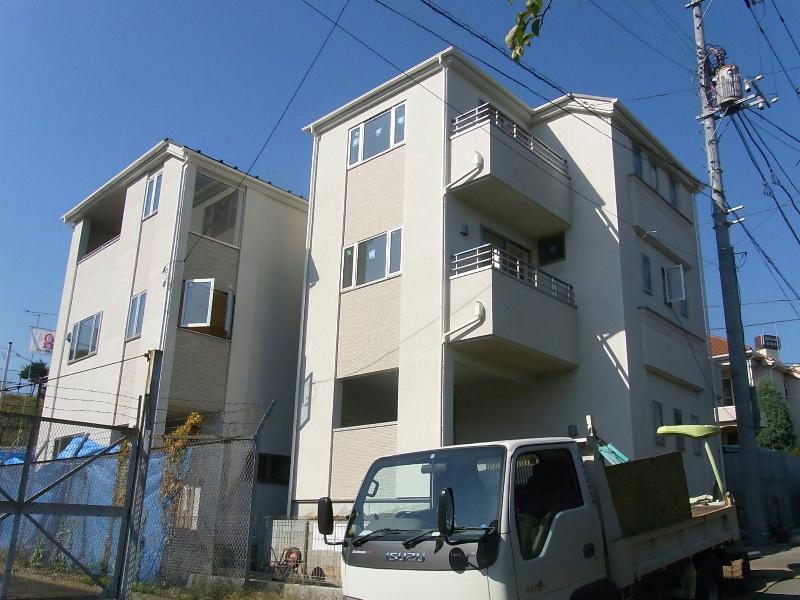 Local Photos
現地写真
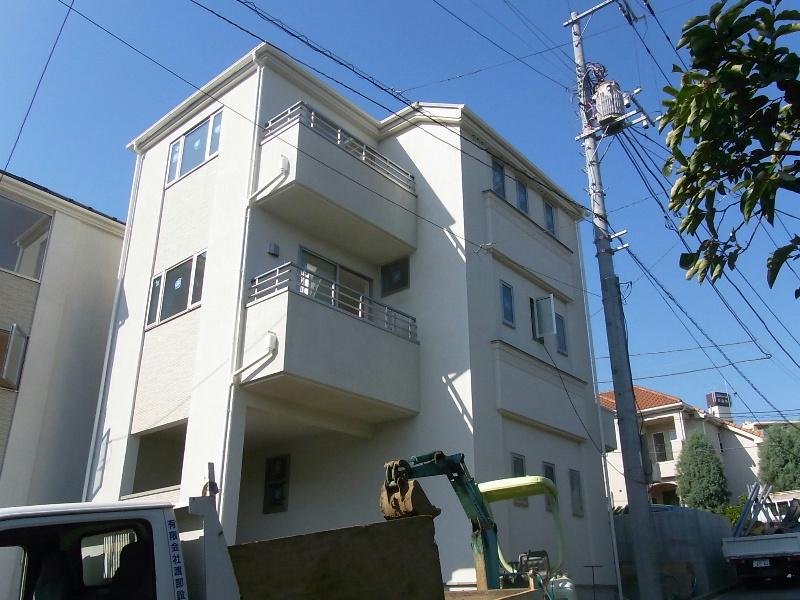 Local Photos
現地写真
Local photos, including front road前面道路含む現地写真 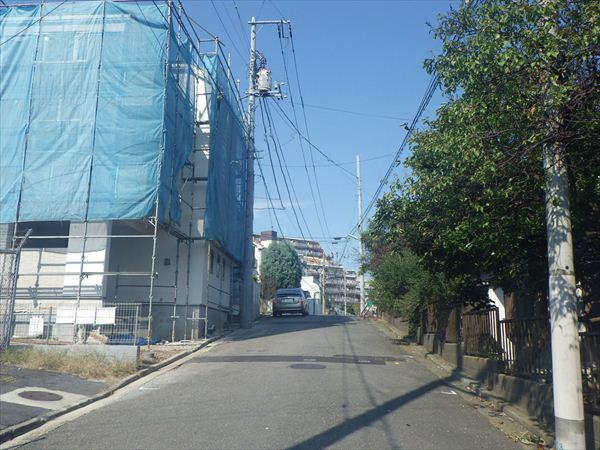 Local front road
現地前面道路
Floor plan間取り図 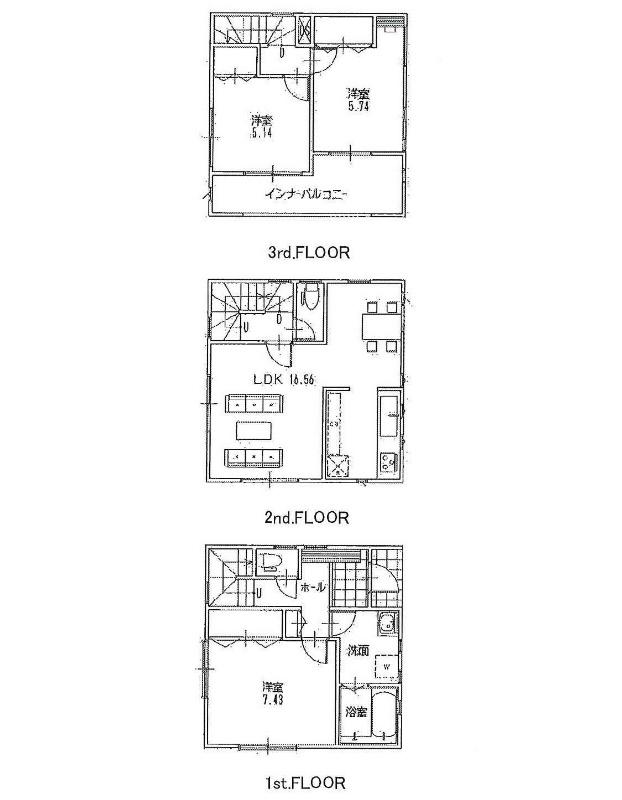 36,800,000 yen, 3LDK, Land area 67.87 sq m , Building area 97.08 sq m C Building floor plan
3680万円、3LDK、土地面積67.87m2、建物面積97.08m2 C号棟間取図
Local photos, including front road前面道路含む現地写真 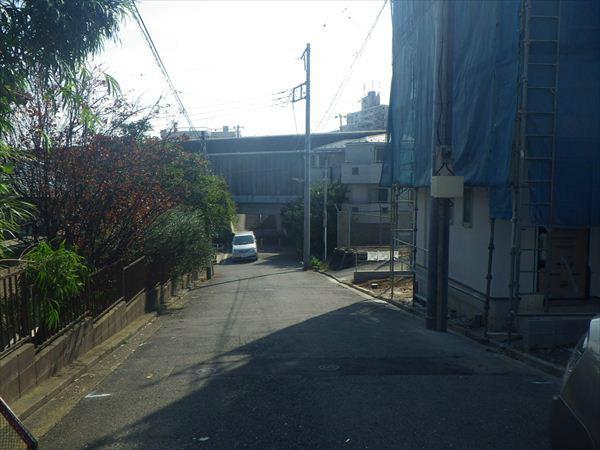 Local front road
現地前面道路
Shopping centreショッピングセンター 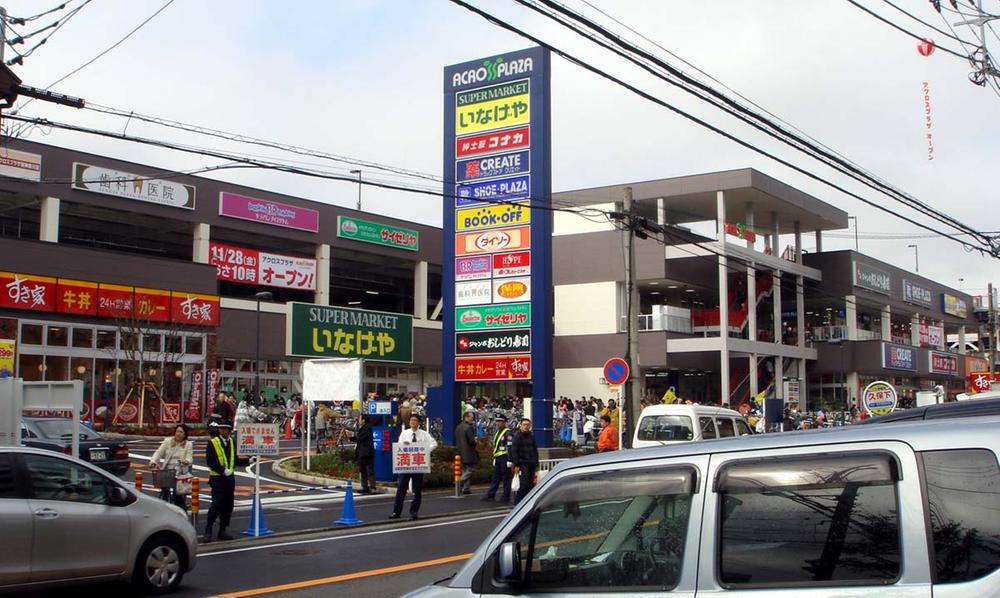 Across Plaza to Higashi Kanagawa 900m
アクロスプラザ東神奈川まで900m
Otherその他 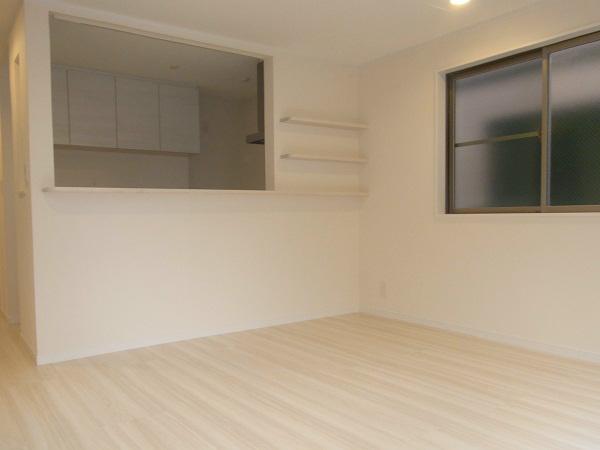 Living Image (1)
リビングイメージ(1)
Supermarketスーパー 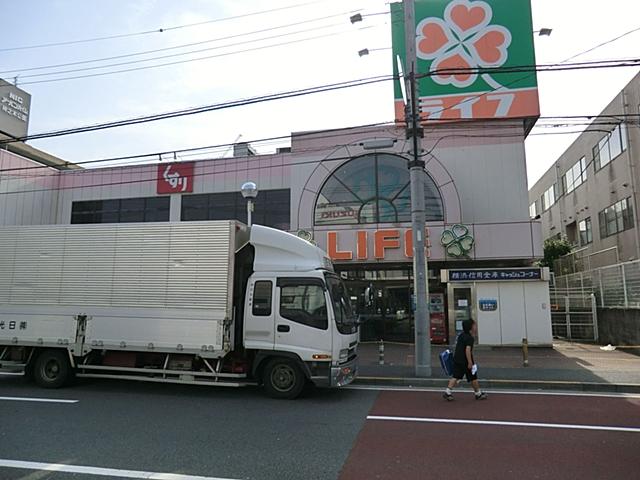 800m up to life large shop
ライフ 大口店まで800m
Otherその他 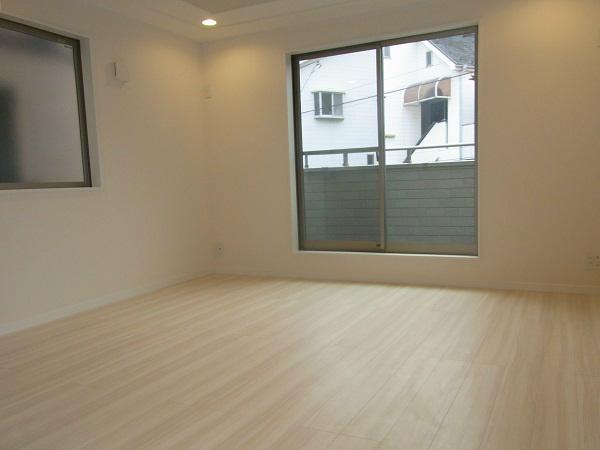 Living Image (2)
リビングイメージ(2)
Primary school小学校 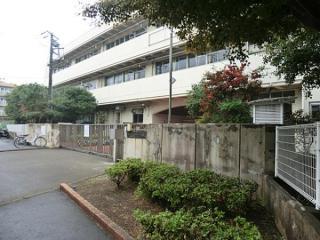 450m to Yokohama Municipal Nishiterao Elementary School
横浜市立西寺尾小学校まで450m
Otherその他 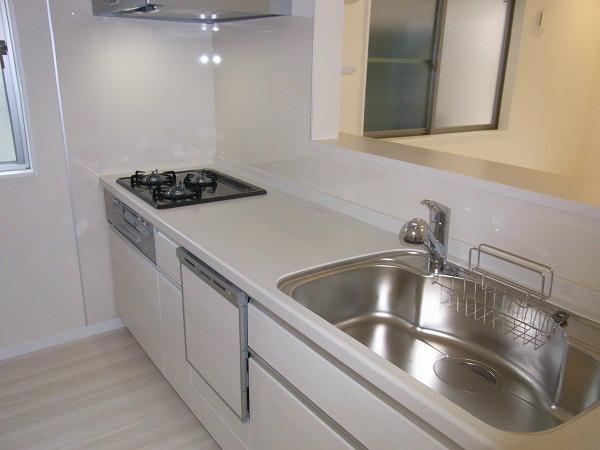 System Kitchen image
システムキッチンイメージ
Junior high school中学校 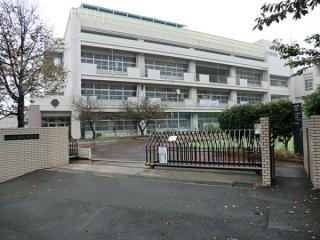 1000m to Yokohama Municipal Nishikidai junior high school
横浜市立錦台中学校まで1000m
Otherその他 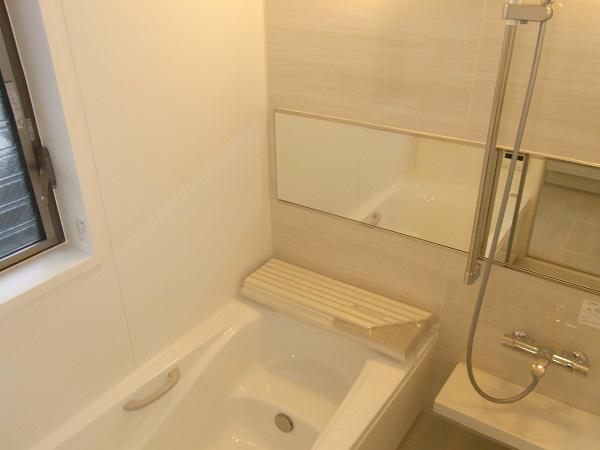 System bus image
システムバスイメージ
Supermarketスーパー 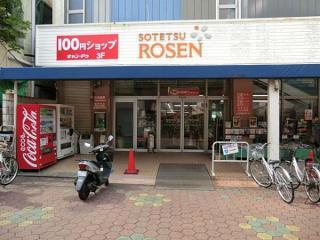 1100m to Sotetsu Rosen large shop
そうてつローゼン大口店まで1100m
Otherその他 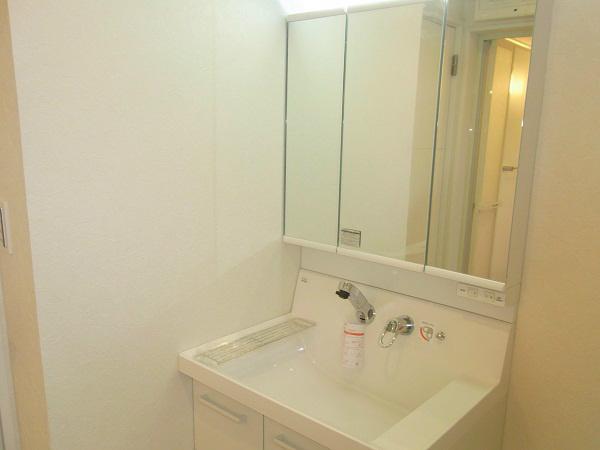 Vanity image
洗面化粧台イメージ
Park公園 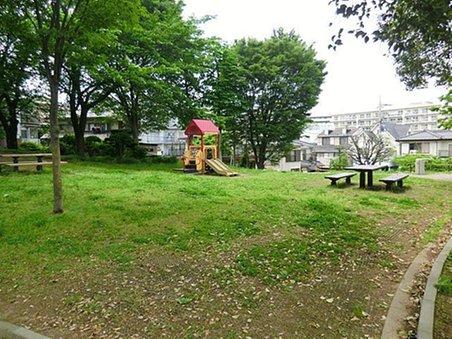 800m to large station park
大口駅前公園まで800m
Otherその他 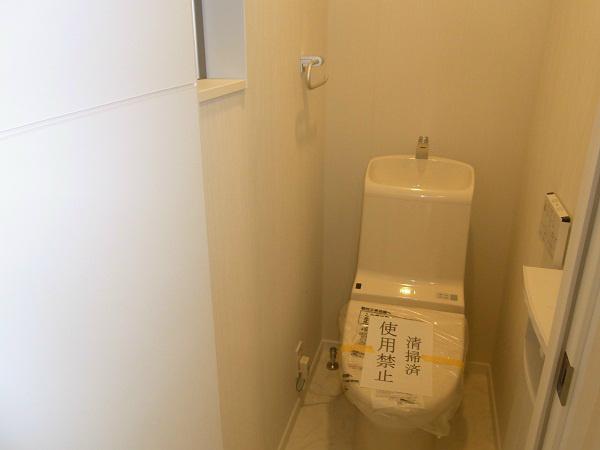 Toilet image
トイレイメージ
Location
|


















