New Homes » Kanto » Kanagawa Prefecture » Kanagawa-ku, Yokohama-shi
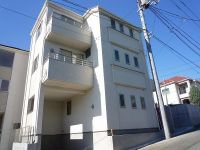 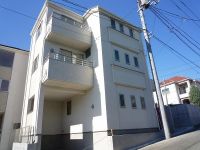
| | Kanagawa Prefecture, Kanagawa-ku, Yokohama-shi 神奈川県横浜市神奈川区 |
| JR Yokohama Line "large" walk 8 minutes JR横浜線「大口」歩8分 |
| Commute, Good location of the 3-wire 3-Station Available convenient to go to school ・ South terraced per day good ・ With inner balcony ・ Local will guide you, Please feel free to contact us. 通勤、通学に便利な3線3駅利用可の好立地・南ひな壇につき日当たり良好・インナーバルコニー付・現地ご案内いたします、お気軽にお問い合わせください。 |
| Popular face-to-face kitchen adoption ・ Good living environment per quiet residential area ・ Front road 6m ・ An 8-minute walk station ・ Ventilation good per all rooms 2 Men'irodori light ・ Shaping land ・ LDK15 Pledge ・ All room storage Yes 人気の対面キッチン採用・閑静な住宅街につき住環境良好・前面道路6m・駅徒歩8分・全室2面彩光につき通風良好・整形地・LDK15帖・全居室収納有 |
Features pickup 特徴ピックアップ | | Year Available / 2 along the line more accessible / Yang per good / All room storage / A quiet residential area / LDK15 tatami mats or more / Or more before road 6m / Shaping land / Face-to-face kitchen / Toilet 2 places / 2 or more sides balcony / The window in the bathroom / Ventilation good / Three-story or more / City gas / Storeroom 年内入居可 /2沿線以上利用可 /陽当り良好 /全居室収納 /閑静な住宅地 /LDK15畳以上 /前道6m以上 /整形地 /対面式キッチン /トイレ2ヶ所 /2面以上バルコニー /浴室に窓 /通風良好 /3階建以上 /都市ガス /納戸 | Price 価格 | | 39,800,000 yen 3980万円 | Floor plan 間取り | | 2LDK + S (storeroom) 2LDK+S(納戸) | Units sold 販売戸数 | | 1 units 1戸 | Land area 土地面積 | | 55.36 sq m (16.74 tsubo) (measured) 55.36m2(16.74坪)(実測) | Building area 建物面積 | | 102.06 sq m (30.87 tsubo) (measured), Among the first floor garage 15.39 sq m 102.06m2(30.87坪)(実測)、うち1階車庫15.39m2 | Driveway burden-road 私道負担・道路 | | Nothing, East 6m width 無、東6m幅 | Completion date 完成時期(築年月) | | November 2013 2013年11月 | Address 住所 | | Yokohama-shi, Kanagawa, Kanagawa-ku, Matsumi cho 神奈川県横浜市神奈川区松見町1 | Traffic 交通 | | JR Yokohama Line "large" walk 8 minutes
Tokyu Toyoko Line "Myorenji" walk 13 minutes
Keikyu main line "Koyasu" walk 22 minutes JR横浜線「大口」歩8分
東急東横線「妙蓮寺」歩13分
京急本線「子安」歩22分
| Person in charge 担当者より | | We are dedicating personnel system for each person in charge customers. [Your tour of the day is also possible! ] Inquiry of the Property Century 21 Global Home "residence of the Information Center" sales staff to please feel free to! 0800-603-7494 担当者お客様毎に専属担当者制です。【当日のご見学も可能です!】本物件のお問い合わせはセンチュリー21グローバルホーム「住まいの情報館」営業スタッフまでお気軽にどうぞ!0800-603-7494 | Contact お問い合せ先 | | TEL: 0800-603-7494 [Toll free] mobile phone ・ Also available from PHS
Caller ID is not notified
Please contact the "saw SUUMO (Sumo)"
If it does not lead, If the real estate company TEL:0800-603-7494【通話料無料】携帯電話・PHSからもご利用いただけます
発信者番号は通知されません
「SUUMO(スーモ)を見た」と問い合わせください
つながらない方、不動産会社の方は
| Building coverage, floor area ratio 建ぺい率・容積率 | | 60% ・ 200% 60%・200% | Time residents 入居時期 | | Consultation 相談 | Land of the right form 土地の権利形態 | | Ownership 所有権 | Structure and method of construction 構造・工法 | | Wooden three-story 木造3階建 | Use district 用途地域 | | One dwelling 1種住居 | Other limitations その他制限事項 | | Height district, Quasi-fire zones 高度地区、準防火地域 | Overview and notices その他概要・特記事項 | | The person in charge: is dedicating personnel system for each customer. , Facilities: Public Water Supply, This sewage, City gas, Building confirmation number: No. 13KAK Ken確 00397, Parking: Garage 担当者:お客様毎に専属担当者制です。、設備:公営水道、本下水、都市ガス、建築確認番号:第13KAK建確00397号、駐車場:車庫 | Company profile 会社概要 | | <Mediation> Kanagawa Governor (2) the first 026,326 No. Century 21 Global Home Co., Ltd. Yubinbango221-0825 Yokohama-shi, Kanagawa, Kanagawa-ku, Sorimachi 4-37-3 Nissin building Yokohama Sorimachi first floor ・ Second floor <仲介>神奈川県知事(2)第026326号センチュリー21グローバルホーム(株)〒221-0825 神奈川県横浜市神奈川区反町4-37-3 日伸ビル横浜反町1階・2階 |
Local appearance photo現地外観写真 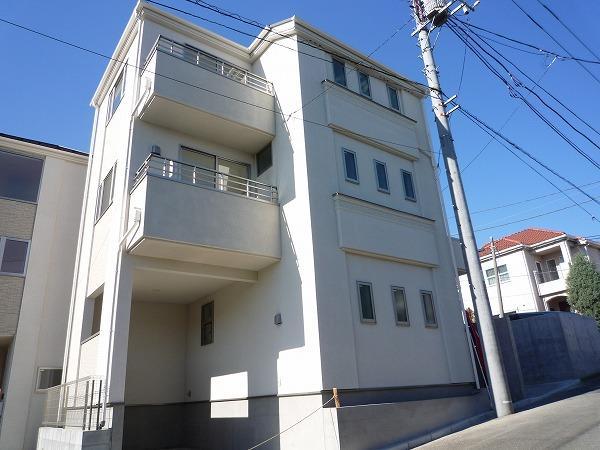 Local (November 22, 2013) Shooting
現地(2013年11月22日)撮影
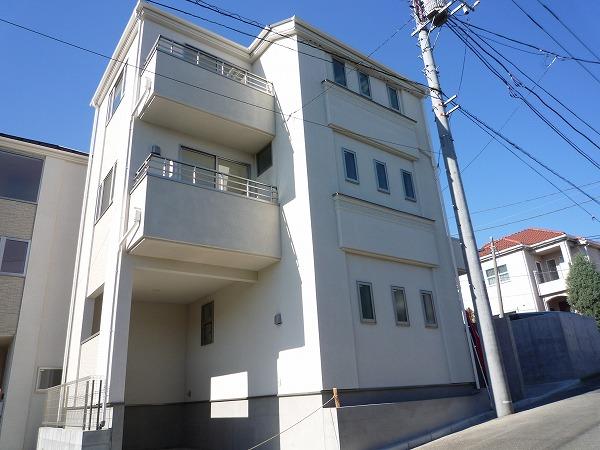 Local (November 22, 2013) Shooting B Building
現地(2013年11月22日)撮影 B号棟
Livingリビング 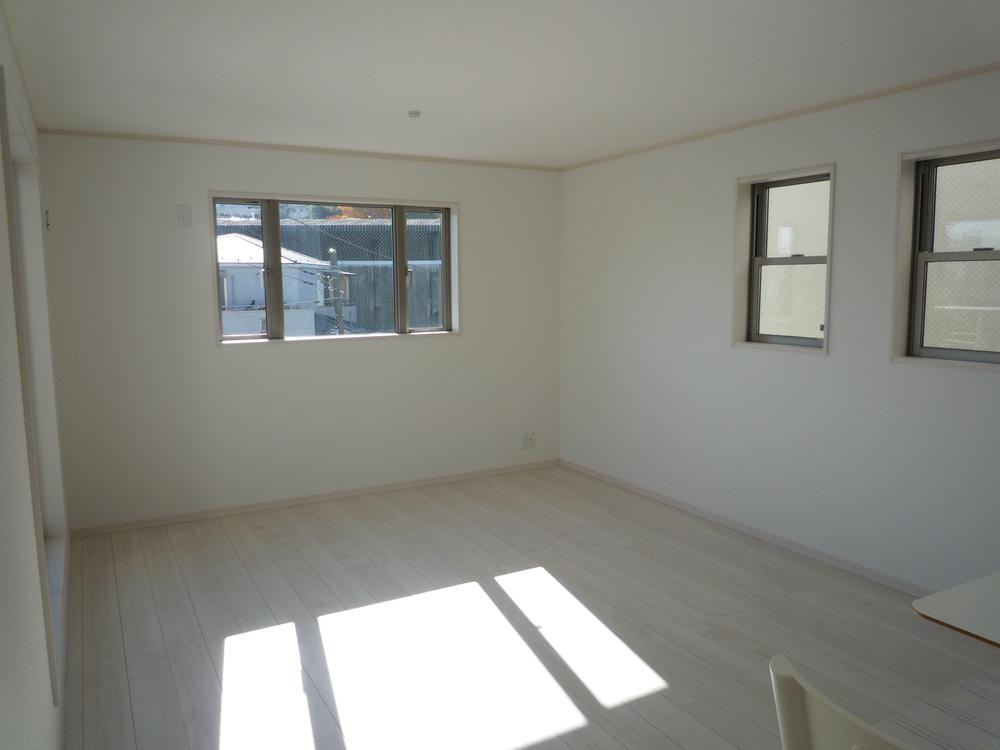 Indoor (November 22, 2013) Shooting B Building
室内(2013年11月22日)撮影 B号棟
Kitchenキッチン 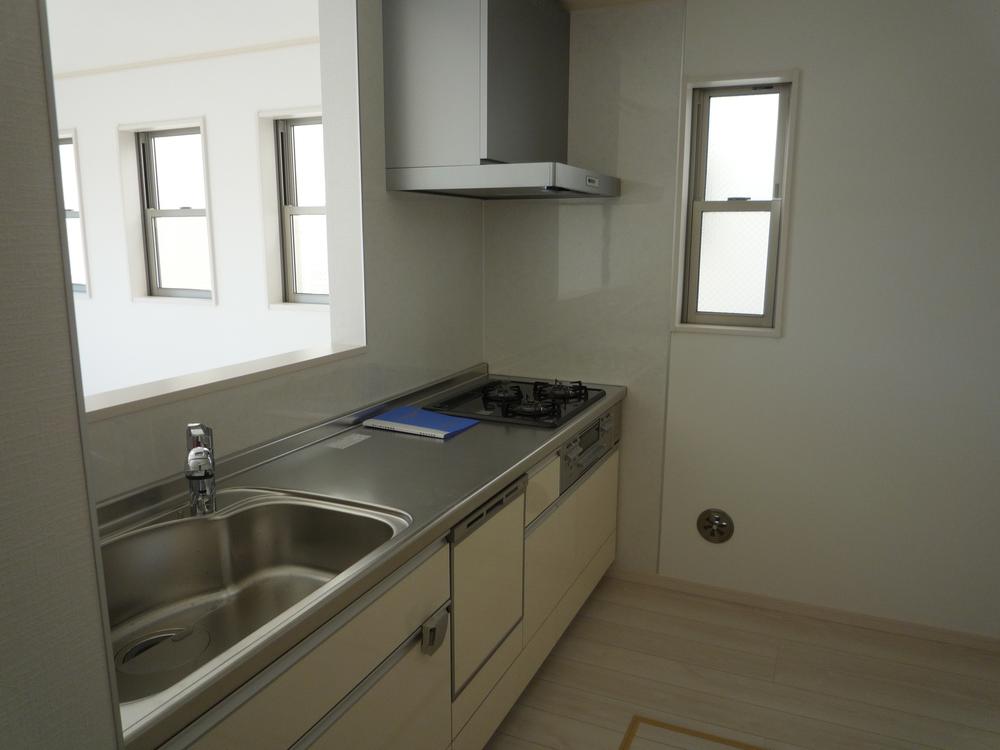 Indoor (November 22, 2013) Shooting B Building
室内(2013年11月22日)撮影 B号棟
Floor plan間取り図 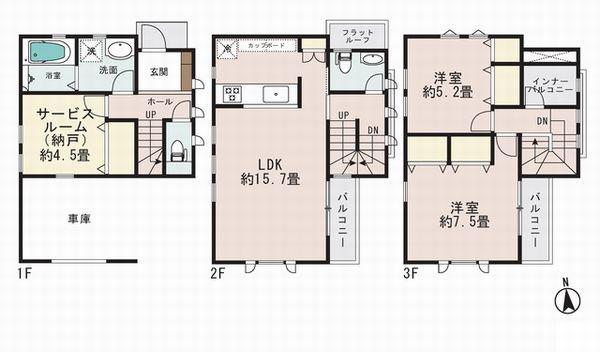 39,800,000 yen, 2LDK + S (storeroom), Land area 55.36 sq m , Building area 102.06 sq m
3980万円、2LDK+S(納戸)、土地面積55.36m2、建物面積102.06m2
Livingリビング 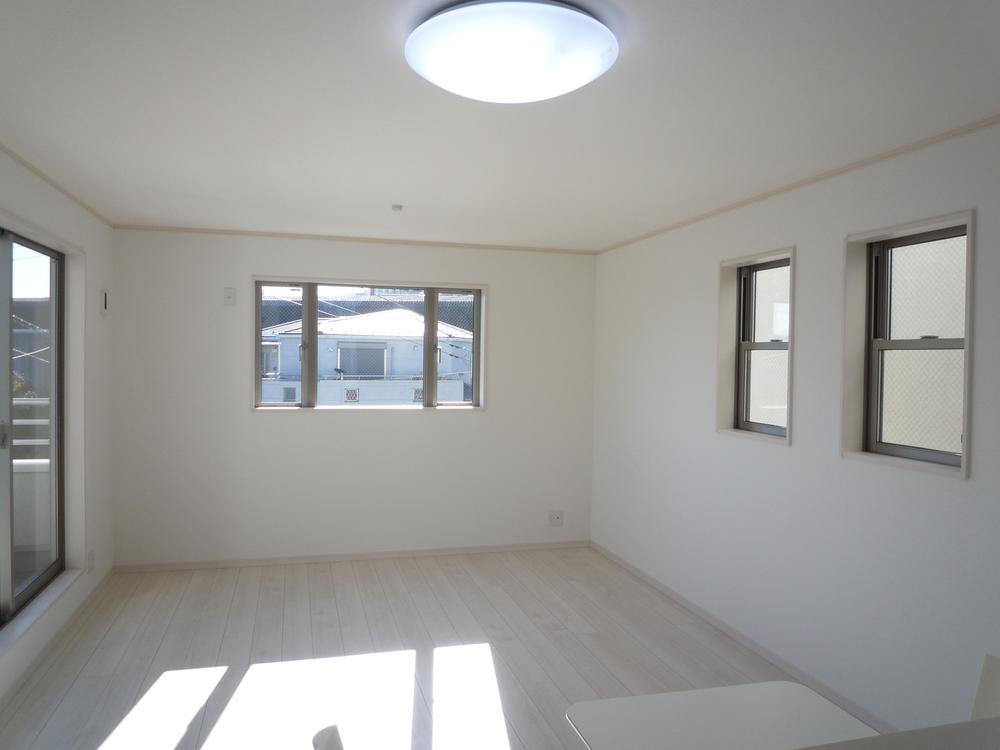 Indoor (November 22, 2013) Shooting B Building
室内(2013年11月22日)撮影 B号棟
Bathroom浴室 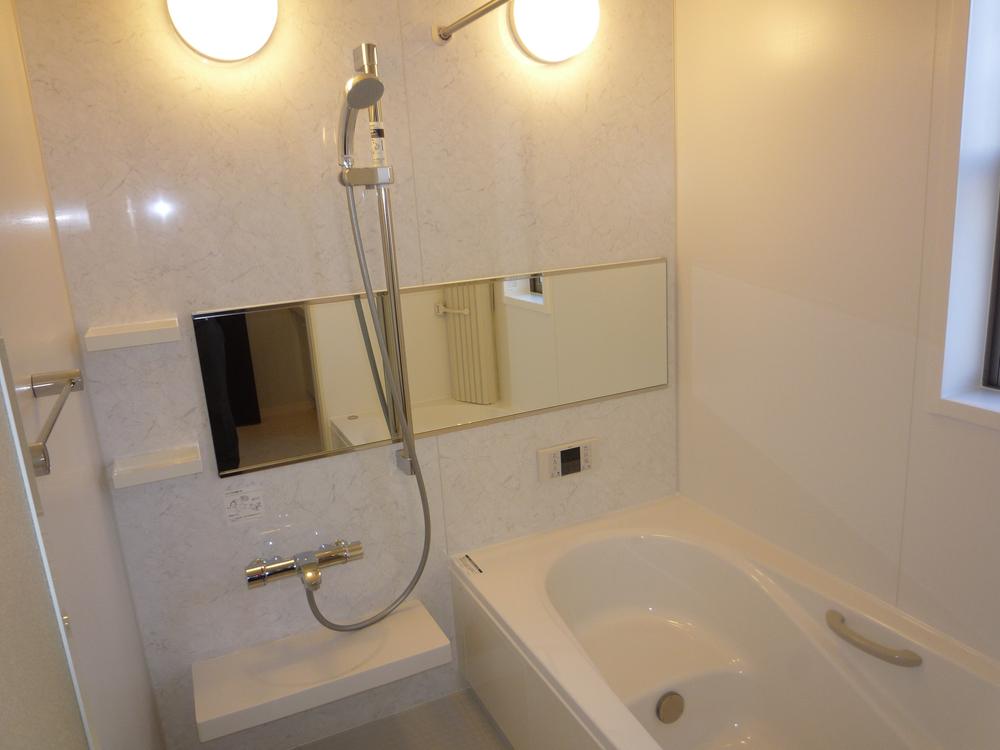 Indoor (November 22, 2013) Shooting B Building
室内(2013年11月22日)撮影 B号棟
Non-living roomリビング以外の居室 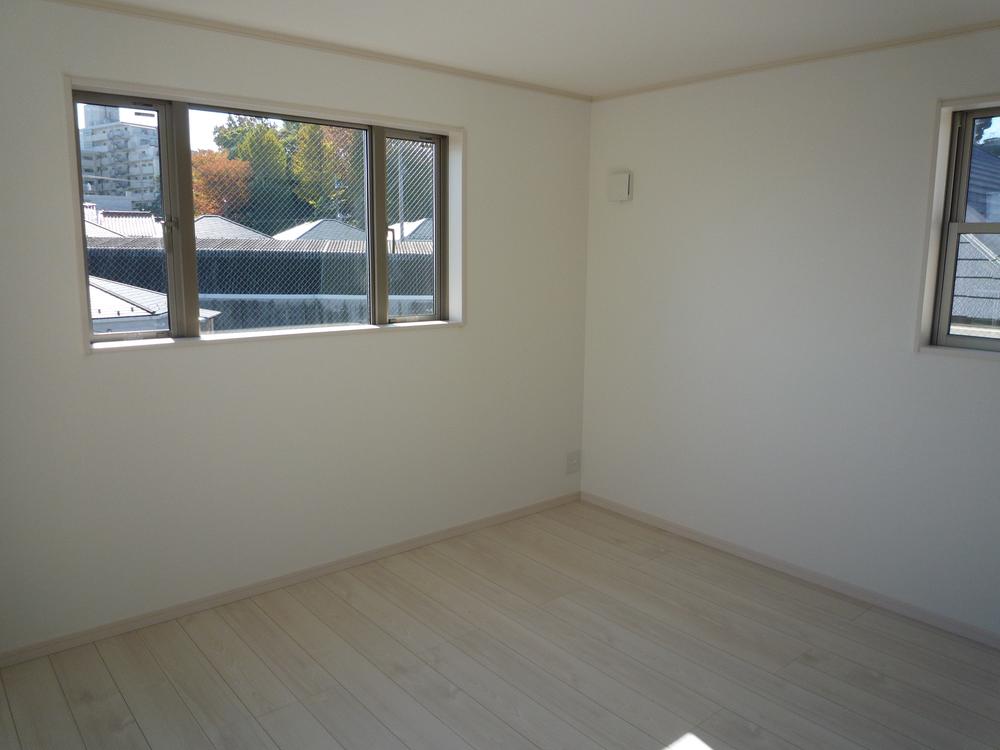 Indoor (November 22, 2013) Shooting B Building
室内(2013年11月22日)撮影 B号棟
Entrance玄関 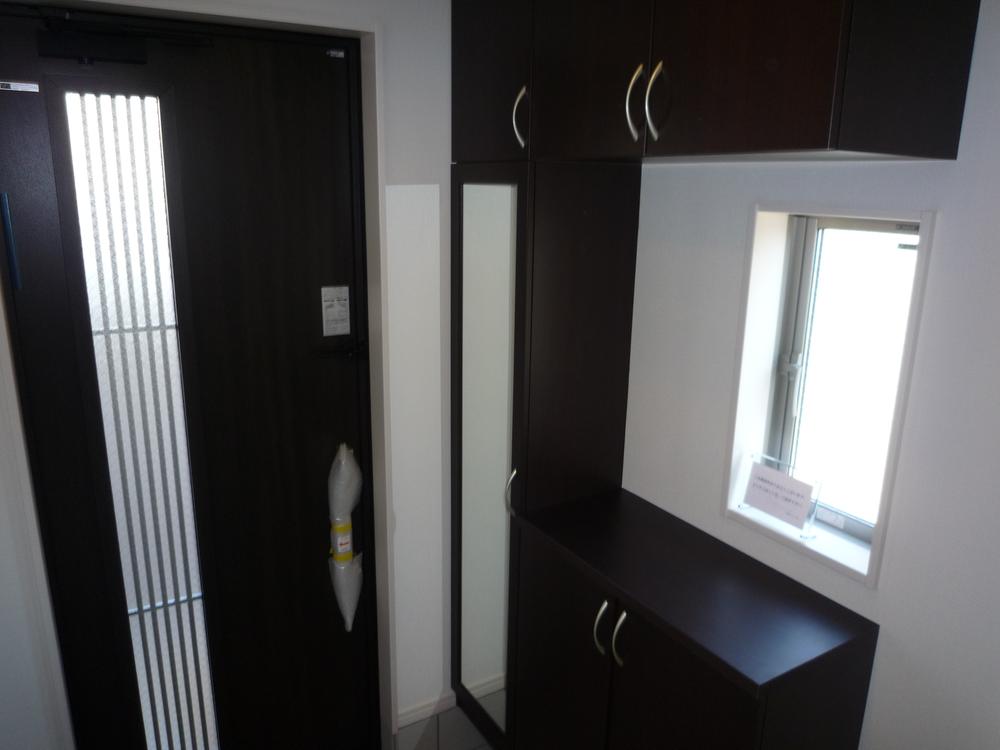 Indoor (November 22, 2013) Shooting B Building
室内(2013年11月22日)撮影 B号棟
Wash basin, toilet洗面台・洗面所 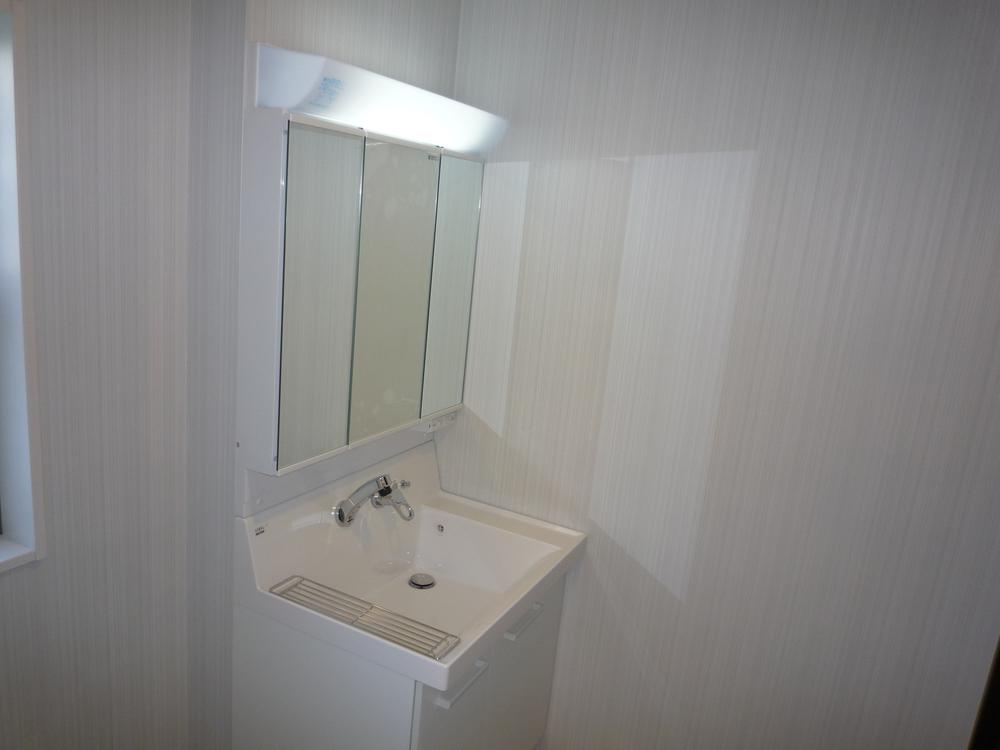 Indoor (November 22, 2013) Shooting B Building
室内(2013年11月22日)撮影 B号棟
Receipt収納 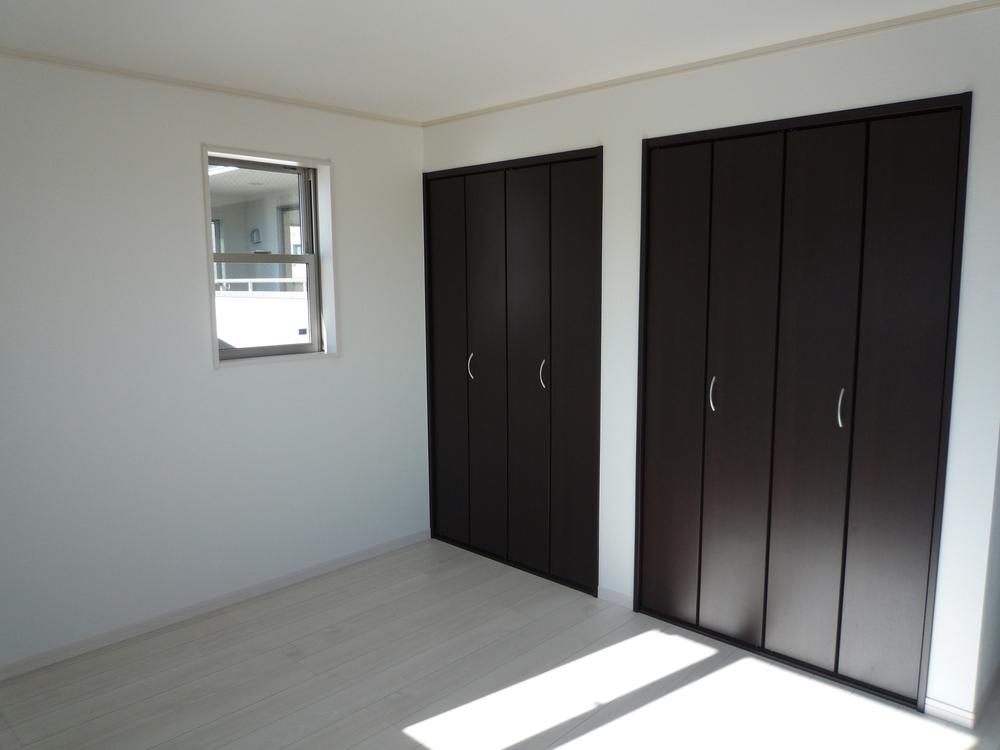 Indoor (November 22, 2013) Shooting B Building
室内(2013年11月22日)撮影 B号棟
Toiletトイレ 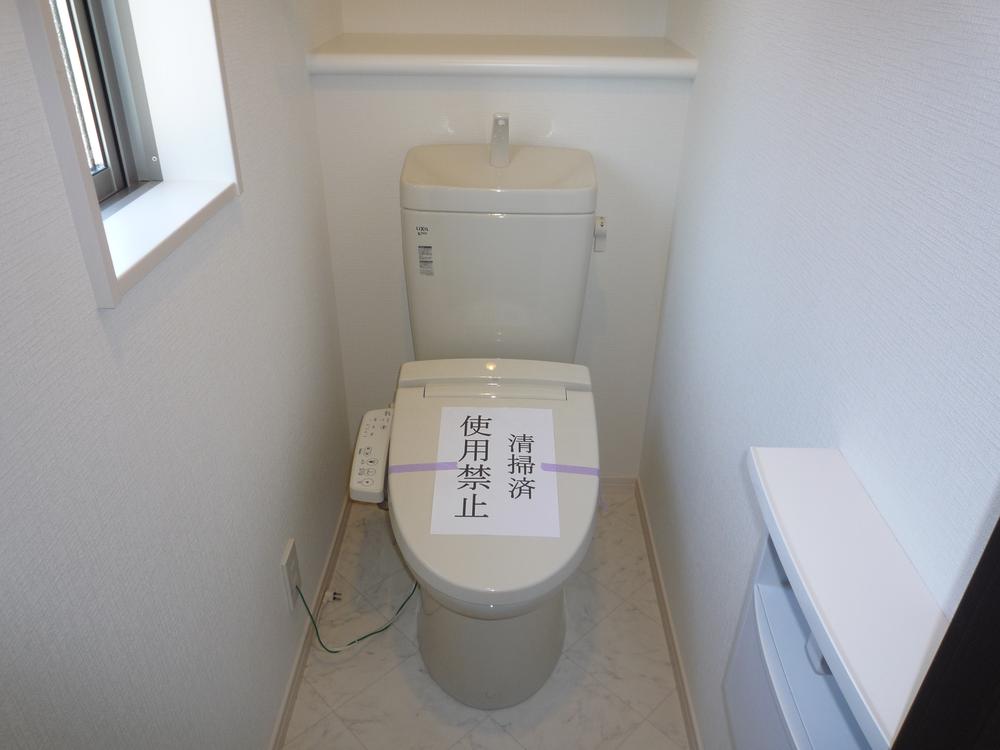 Indoor (November 22, 2013) Shooting B Building
室内(2013年11月22日)撮影 B号棟
Local photos, including front road前面道路含む現地写真 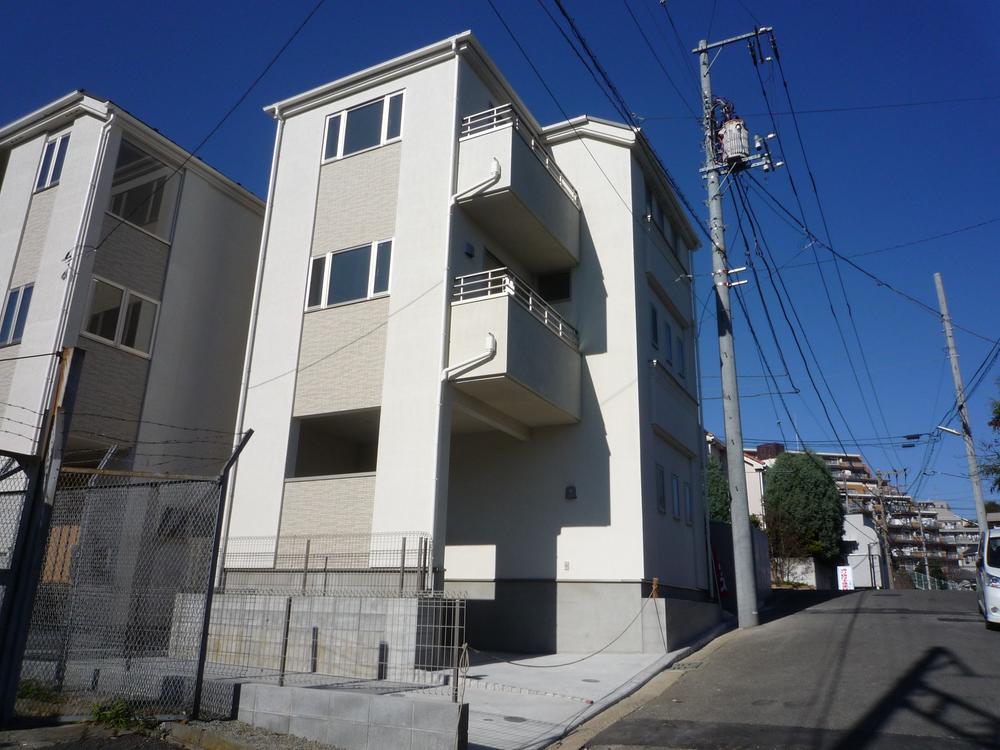 Local (November 22, 2013) Shooting B Building
現地(2013年11月22日)撮影 B号棟
Parking lot駐車場 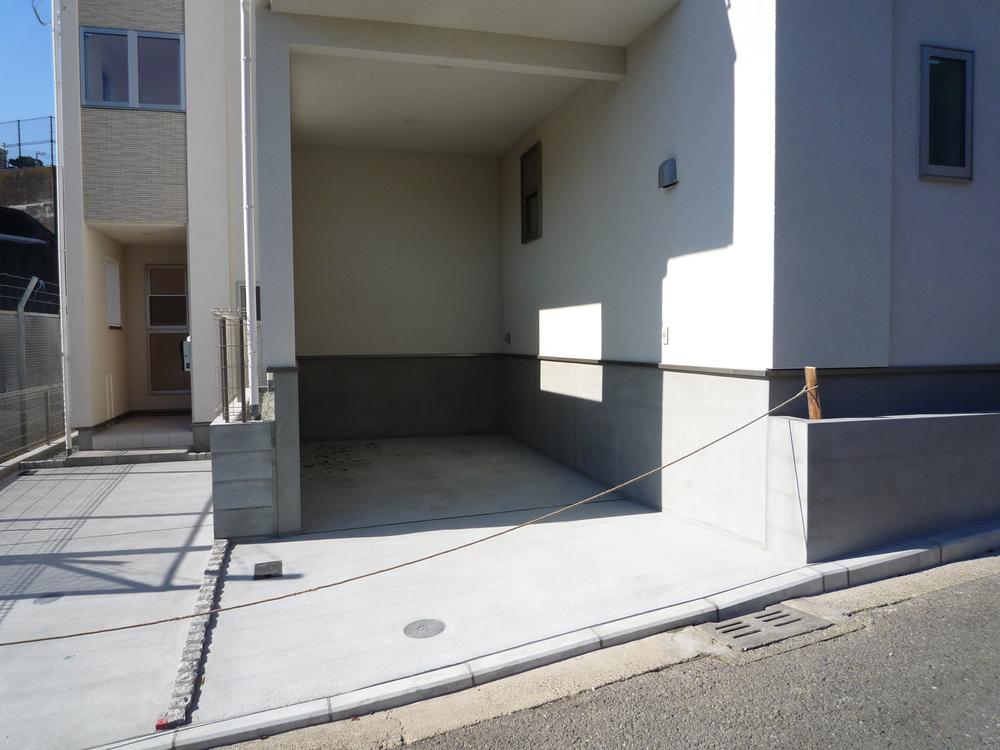 Local (November 22, 2013) Shooting B Building
現地(2013年11月22日)撮影 B号棟
Junior high school中学校 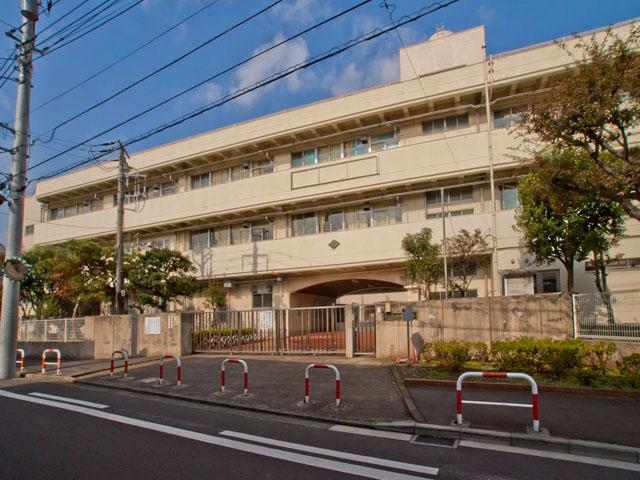 380m to Yokohama Municipal Nishiterao Elementary School
横浜市立西寺尾小学校まで380m
View photos from the dwelling unit住戸からの眺望写真 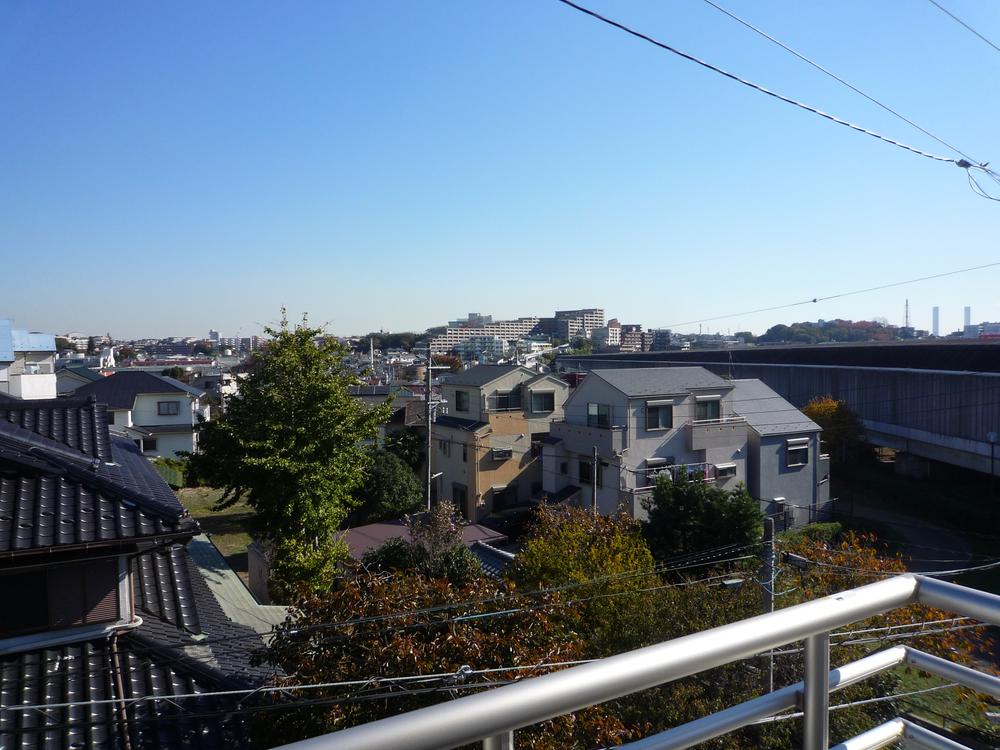 View from the site (November 22, 2013) Shooting
現地からの眺望(2013年11月22日)撮影
Livingリビング 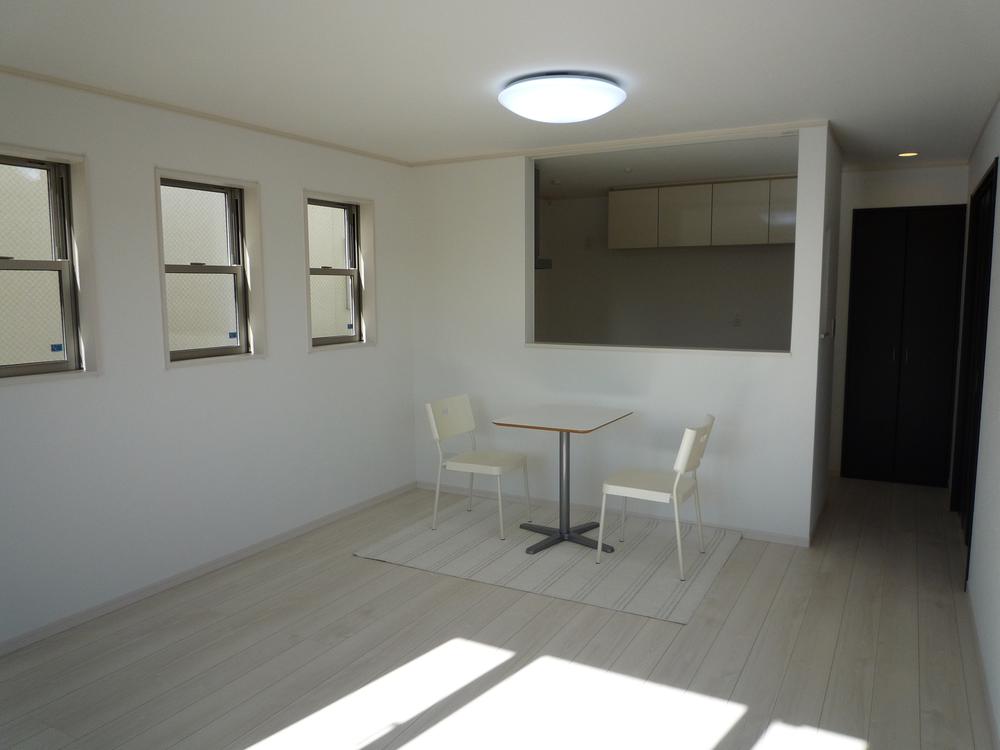 Indoor (November 22, 2013) Shooting B Building
室内(2013年11月22日)撮影 B号棟
Junior high school中学校 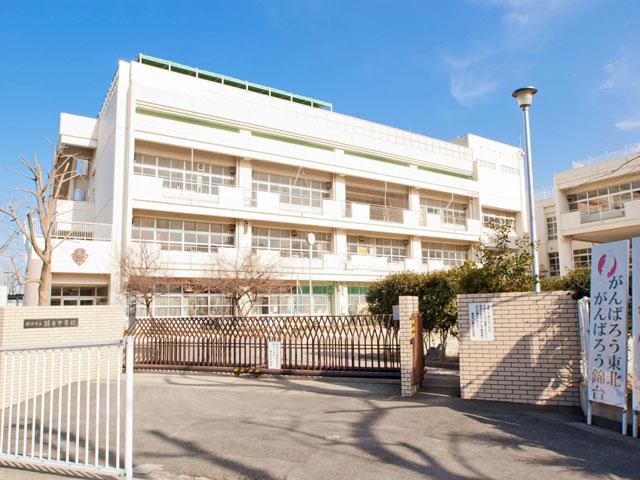 890m to Yokohama Municipal Nishikidai junior high school
横浜市立錦台中学校まで890m
Station駅 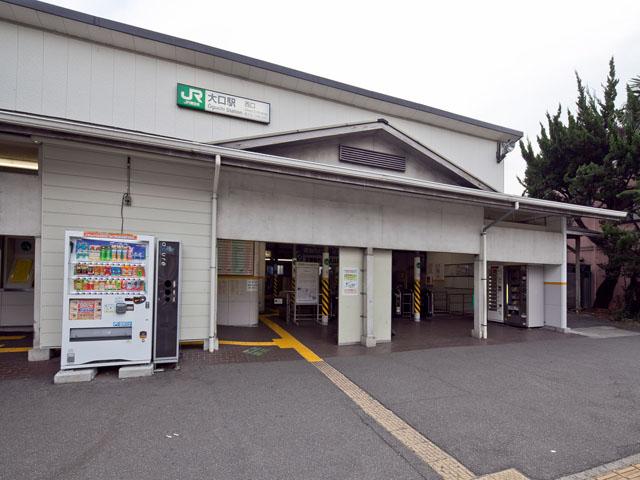 JR Yokohama Line to the "large" station 640m
JR横浜線「大口」駅まで640m
Kindergarten ・ Nursery幼稚園・保育園 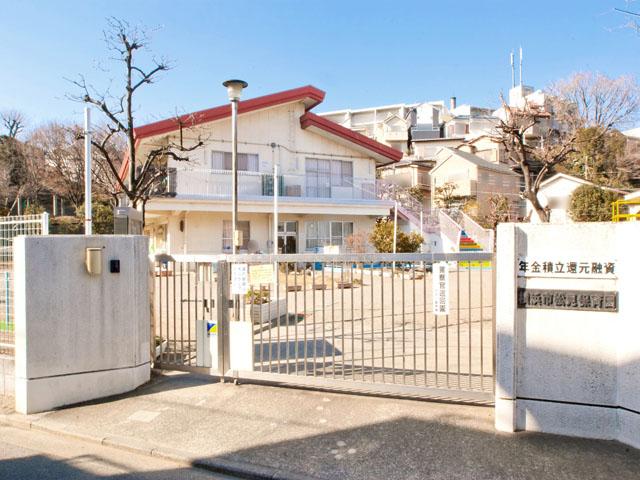 Yokohama Matsumi to nursery school 180m
横浜市松見保育園まで180m
Hospital病院 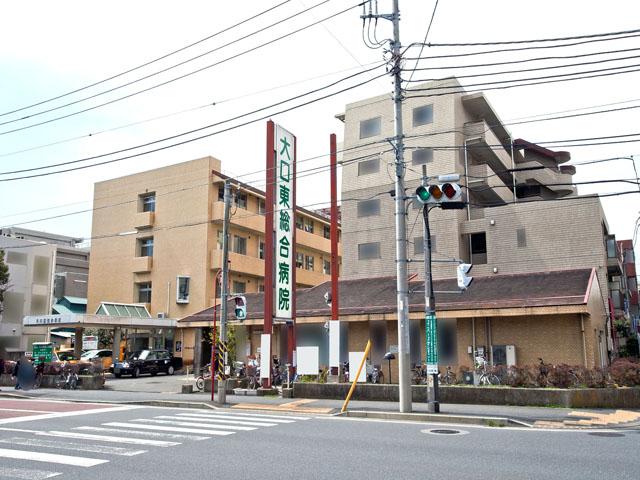 860m to the large East General Hospital
大口東総合病院まで860m
Location
|






















