New Homes » Kanto » Kanagawa Prefecture » Kanagawa-ku, Yokohama-shi
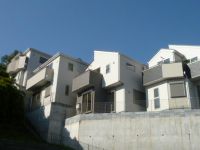 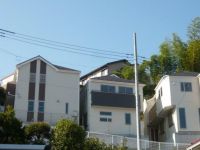
| | Kanagawa Prefecture, Kanagawa-ku, Yokohama-shi 神奈川県横浜市神奈川区 |
| Blue Line "KATAKURA town" walk 18 minutes ブルーライン「片倉町」歩18分 |
| Building the completed! You can always room guidance. Exposure to the sun ・ View ・ Living environment is good! 建物完成済み!いつでも室内ご案内できます。陽当り・眺望・住環境良好です! |
| ■ New station "Hazawa Station" Available ■ Building the completed ・ You can preview the room. ■ It is a large subdivision of all 10 buildings. ■ All building car space there ■新駅「羽沢駅」利用可■建物完成済み・室内内覧できます。■全10棟の大型分譲地です。■全棟カースペース有り |
Features pickup 特徴ピックアップ | | Corresponding to the flat-35S / Vibration Control ・ Seismic isolation ・ Earthquake resistant / Immediate Available / 2 along the line more accessible / LDK18 tatami mats or more / System kitchen / Bathroom Dryer / Yang per good / All room storage / A quiet residential area / Around traffic fewer / Japanese-style room / Washbasin with shower / Face-to-face kitchen / Toilet 2 places / 2-story / 2 or more sides balcony / Otobasu / Warm water washing toilet seat / Underfloor Storage / The window in the bathroom / Leafy residential area / Mu front building / Good view / Water filter / City gas / All rooms are two-sided lighting / Located on a hill / Attic storage フラット35Sに対応 /制震・免震・耐震 /即入居可 /2沿線以上利用可 /LDK18畳以上 /システムキッチン /浴室乾燥機 /陽当り良好 /全居室収納 /閑静な住宅地 /周辺交通量少なめ /和室 /シャワー付洗面台 /対面式キッチン /トイレ2ヶ所 /2階建 /2面以上バルコニー /オートバス /温水洗浄便座 /床下収納 /浴室に窓 /緑豊かな住宅地 /前面棟無 /眺望良好 /浄水器 /都市ガス /全室2面採光 /高台に立地 /屋根裏収納 | Event information イベント情報 | | Local sales meetings (please visitors to direct local) schedule / Every Saturday, Sunday and public holidays time / 11:00 ~ 17:00 so we have the building completed, Please come by all means to the local. Please contact the good life, such as more details. 045-846-9405 現地販売会(直接現地へご来場ください)日程/毎週土日祝時間/11:00 ~ 17:00建物完成しておりますので、是非現地へお越しください。詳細などはグッドライフへお問合せください。045-846-9405 | Price 価格 | | 32,800,000 yen ~ 37,800,000 yen 3280万円 ~ 3780万円 | Floor plan 間取り | | 2LDK + 2S (storeroom) ~ 4LDK 2LDK+2S(納戸) ~ 4LDK | Units sold 販売戸数 | | 9 units 9戸 | Total units 総戸数 | | 10 units 10戸 | Land area 土地面積 | | 100.01 sq m ~ 189.75 sq m (registration) 100.01m2 ~ 189.75m2(登記) | Building area 建物面積 | | 81.02 sq m ~ 98.57 sq m (registration) 81.02m2 ~ 98.57m2(登記) | Completion date 完成時期(築年月) | | October 2013 2013年10月 | Address 住所 | | Kanagawa Prefecture, Kanagawa-ku, Yokohama-shi Sanmai cho 神奈川県横浜市神奈川区三枚町 | Traffic 交通 | | Blue Line "KATAKURA town" walk 18 minutes
Blue Line "Mitsuzawakami town" walk 25 minutes
JR Yokohama Line "small desk" walk 34 minutes ブルーライン「片倉町」歩18分
ブルーライン「三ツ沢上町」歩25分
JR横浜線「小机」歩34分
| Related links 関連リンク | | [Related Sites of this company] 【この会社の関連サイト】 | Contact お問い合せ先 | | (Yes) Good Life TEL: 0800-602-6569 [Toll free] mobile phone ・ Also available from PHS
Caller ID is not notified
Please contact the "saw SUUMO (Sumo)"
If it does not lead, If the real estate company (有)グッドライフTEL:0800-602-6569【通話料無料】携帯電話・PHSからもご利用いただけます
発信者番号は通知されません
「SUUMO(スーモ)を見た」と問い合わせください
つながらない方、不動産会社の方は
| Building coverage, floor area ratio 建ぺい率・容積率 | | Kenpei rate: 60%, Volume ratio: 150% 建ペい率:60%、容積率:150% | Time residents 入居時期 | | Immediate available 即入居可 | Land of the right form 土地の権利形態 | | Ownership 所有権 | Structure and method of construction 構造・工法 | | Wooden siding stuck 2-story 木造サイディング貼2階建 | Use district 用途地域 | | One middle and high 1種中高 | Other limitations その他制限事項 | | Residential land development construction regulation area, Quasi-fire zones 宅地造成工事規制区域、準防火地域 | Company profile 会社概要 | | <Mediation> Kanagawa Governor (2) Article 024 564 No. (with) good life Yubinbango234-0051 Yokohama-shi, Kanagawa-ku, Konan Hino 8-8-18 <仲介>神奈川県知事(2)第024564号(有)グッドライフ〒234-0051 神奈川県横浜市港南区日野8-8-18 |
Local appearance photo現地外観写真 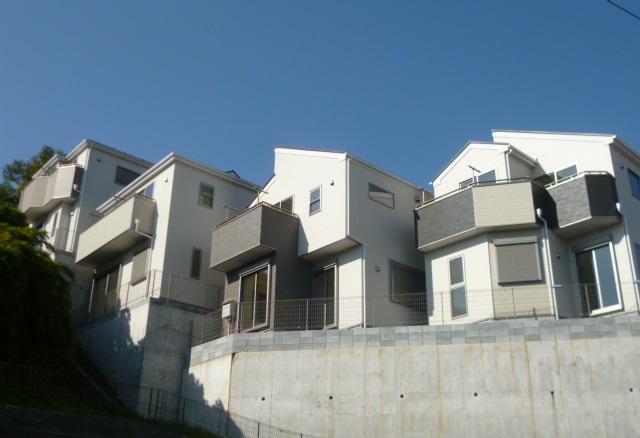 Yang per per southeast terraced, View is good
南東ひな壇につき陽当り、眺望良好です
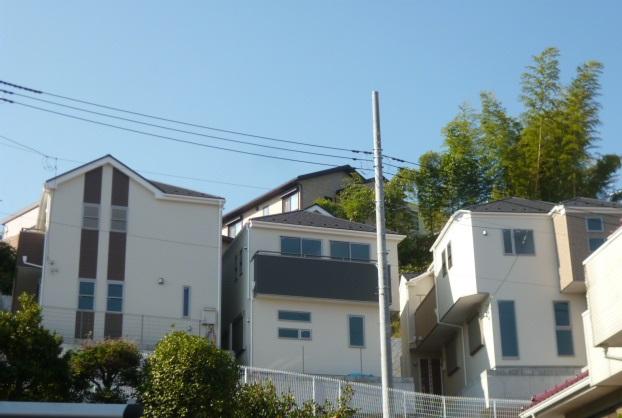 Local (11 May 2013) Shooting
現地(2013年11月)撮影
Livingリビング 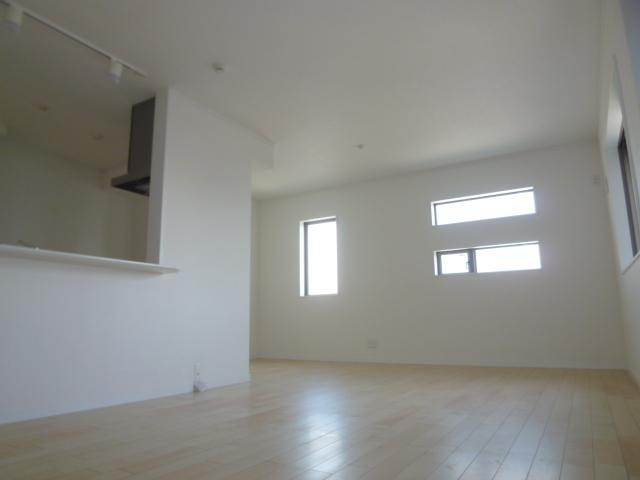 There are a lot of window, Bright living. LDK part is located more than 18 Pledge.
窓がたくさんあり、明るいリビングです。LDK部分は18帖以上あります。
Floor plan間取り図 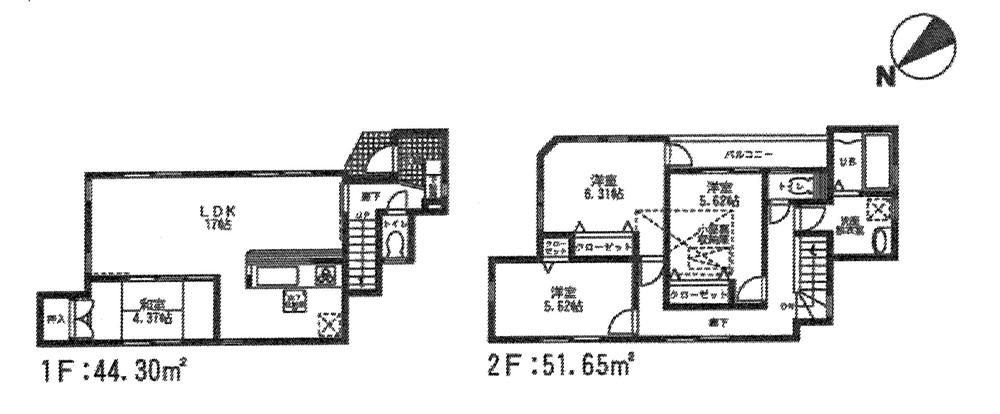 (Building 2), Price 33,800,000 yen, 4LDK, Land area 152.42 sq m , Building area 95.95 sq m
(2号棟)、価格3380万円、4LDK、土地面積152.42m2、建物面積95.95m2
Bathroom浴室 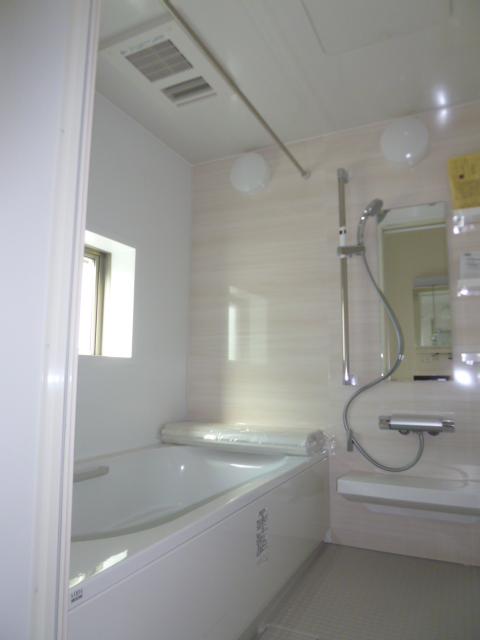 Semi-automatic reheating function with bathroom. With bathroom dryer.
セミオート追焚き機能付きバスルーム。浴室乾燥機付き。
Kitchenキッチン 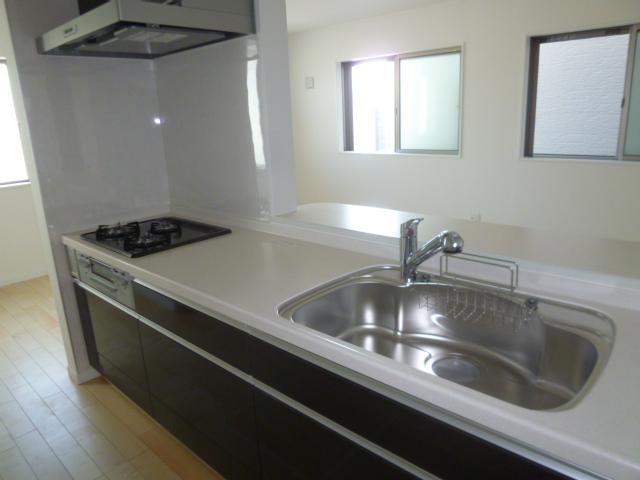 System kitchen with water purifier.
浄水器付きのシステムキッチン。
Entrance玄関 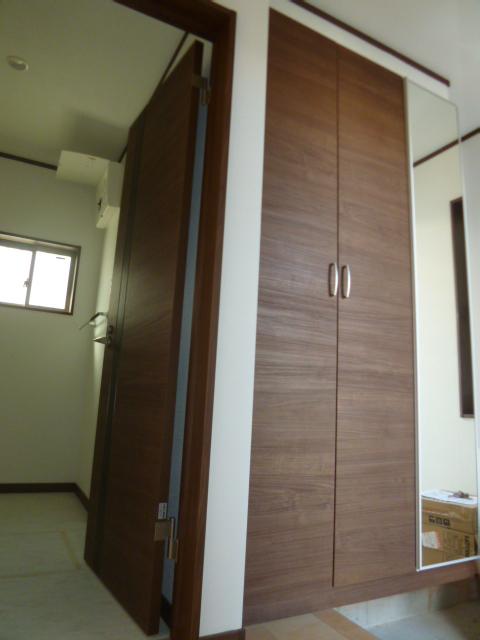 Entrance shoebox is amount of storage there until the ceiling is rich.
玄関下駄箱は天井まであり収納量が豊富です。
Wash basin, toilet洗面台・洗面所 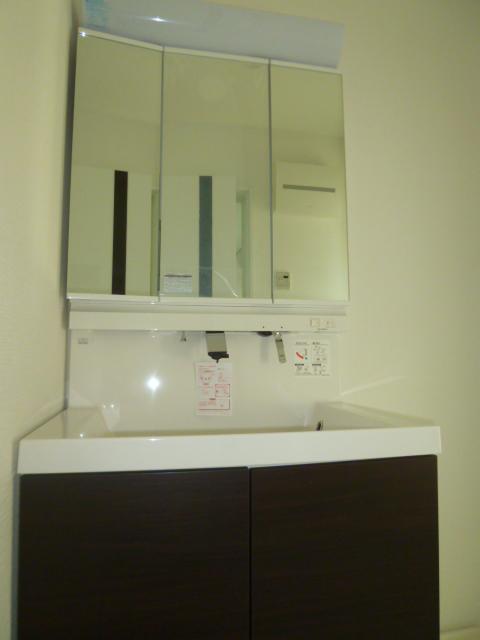 Vanity is with shampoo dresser
洗面化粧台はシャンプードレッサー付き
Receipt収納 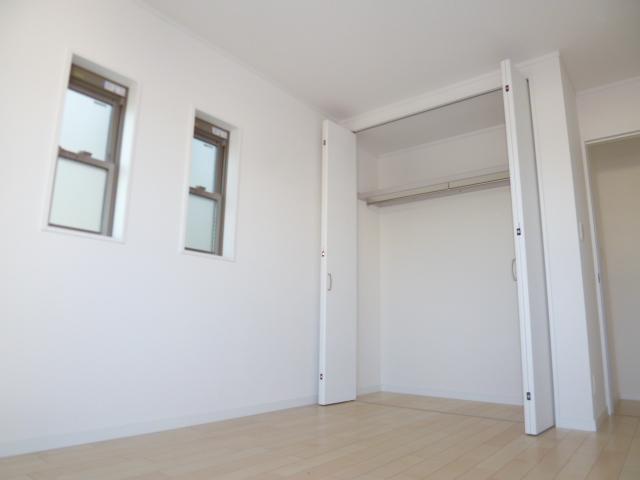 Second floor Western-style part closet
2階洋室部分クロゼット
Toiletトイレ 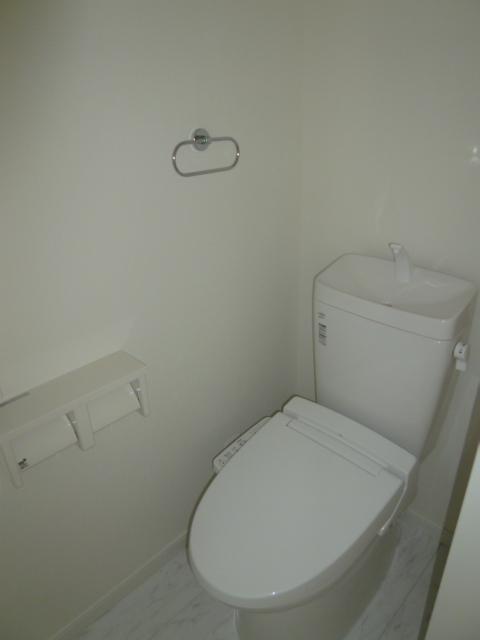 Bidet with toilet
ウォシュレット付きトイレ
Local photos, including front road前面道路含む現地写真 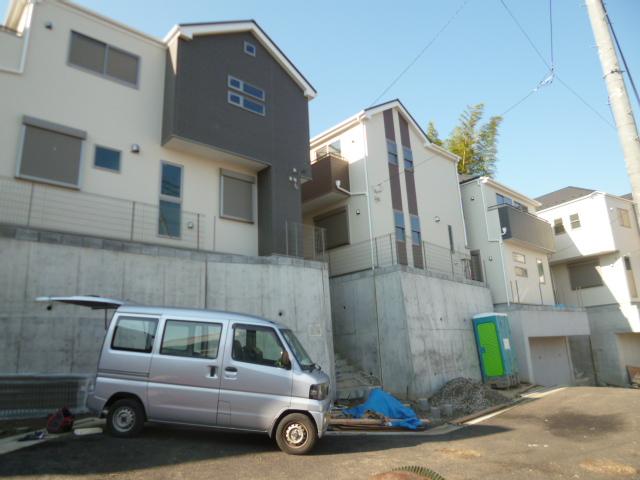 Local (11 May 2013) Shooting
現地(2013年11月)撮影
Convenience storeコンビニ 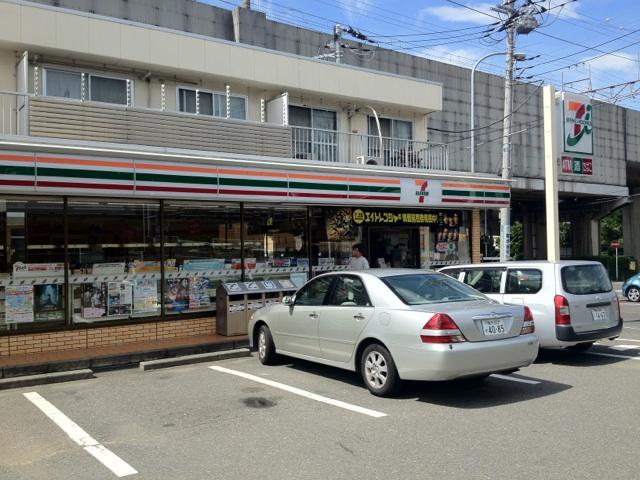 451m to Seven-Eleven Yokohama Sanmai the town shop
セブンイレブン横浜三枚町店まで451m
View photos from the dwelling unit住戸からの眺望写真 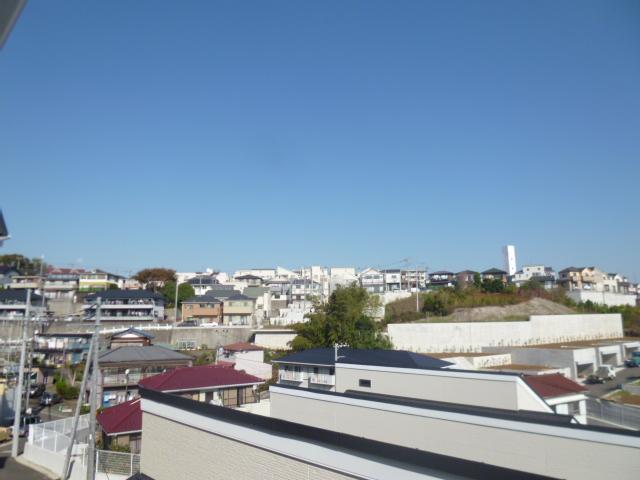 View from local (veranda) ・ Yang per per hill, View is good.
現地(ベランダ)からの眺望・高台につき陽当り、眺望良好です。
The entire compartment Figure全体区画図 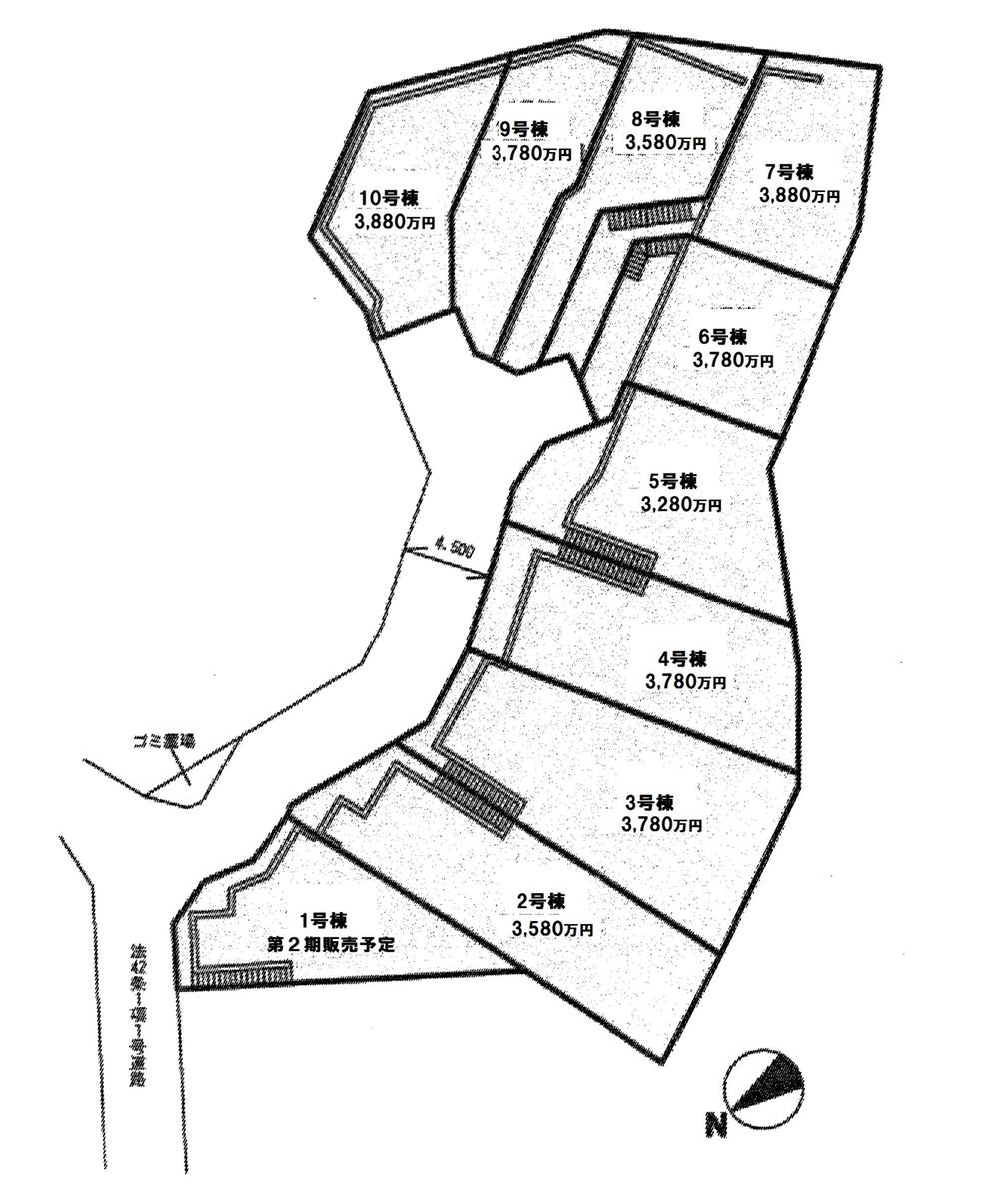 All 10 buildings of the large subdivision ・ This selling 9 buildings
全10棟の大型分譲地・今回販売9棟
Floor plan間取り図 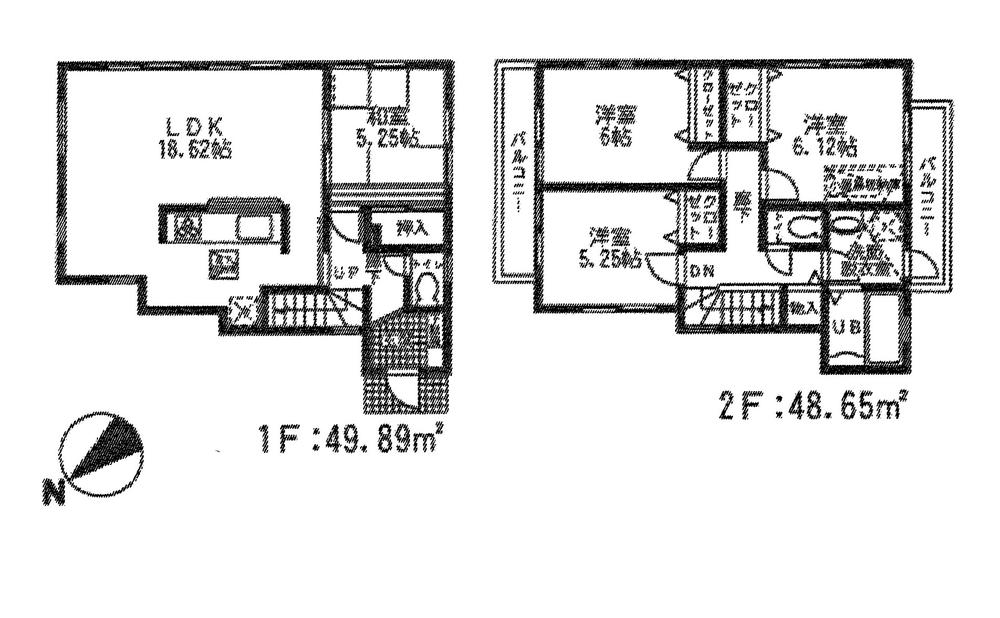 (3 Building), Price 36,800,000 yen, 4LDK, Land area 189.75 sq m , Building area 98.54 sq m
(3号棟)、価格3680万円、4LDK、土地面積189.75m2、建物面積98.54m2
Kitchenキッチン 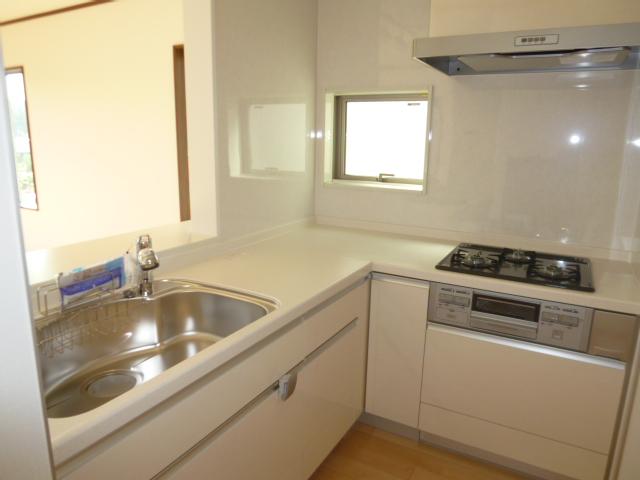 L-shaped kitchen (7 Building)
L型キッチン(7号棟)
Receipt収納 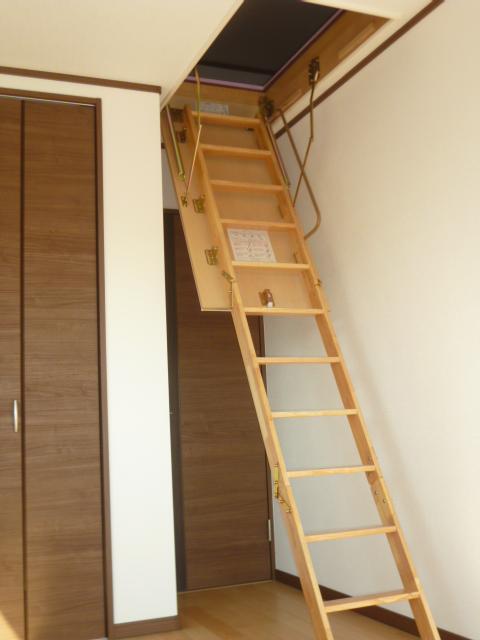 There attic housed on the second floor part.
2階部分に小屋裏収納あり。
Floor plan間取り図 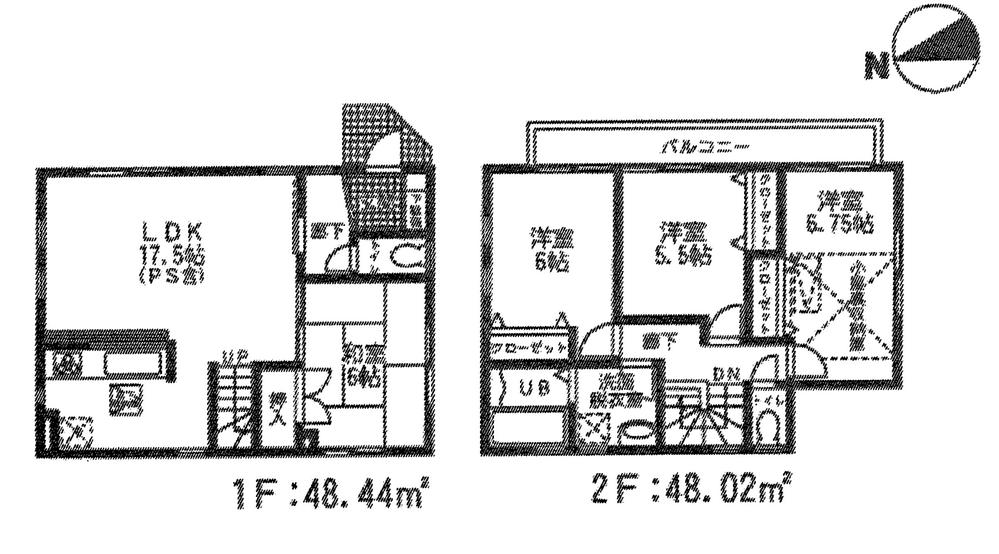 (4 Building), Price 36,800,000 yen, 4LDK, Land area 151.97 sq m , Building area 96.46 sq m
(4号棟)、価格3680万円、4LDK、土地面積151.97m2、建物面積96.46m2
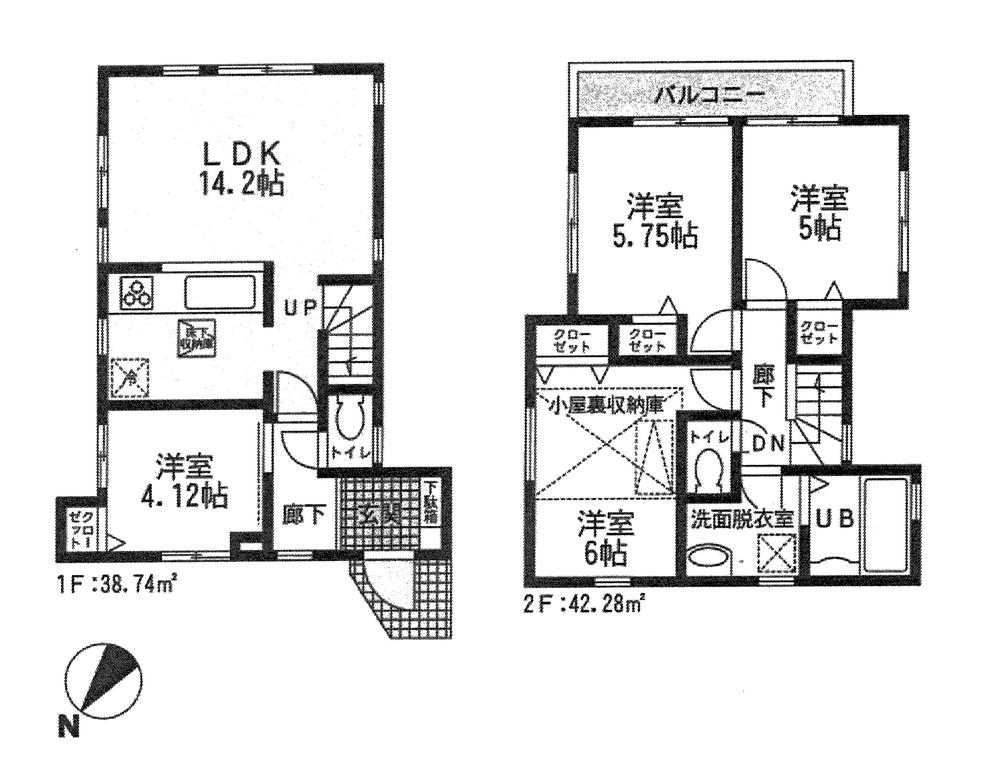 (5 Building), Price 32,800,000 yen, 4LDK, Land area 133.44 sq m , Building area 81.02 sq m
(5号棟)、価格3280万円、4LDK、土地面積133.44m2、建物面積81.02m2
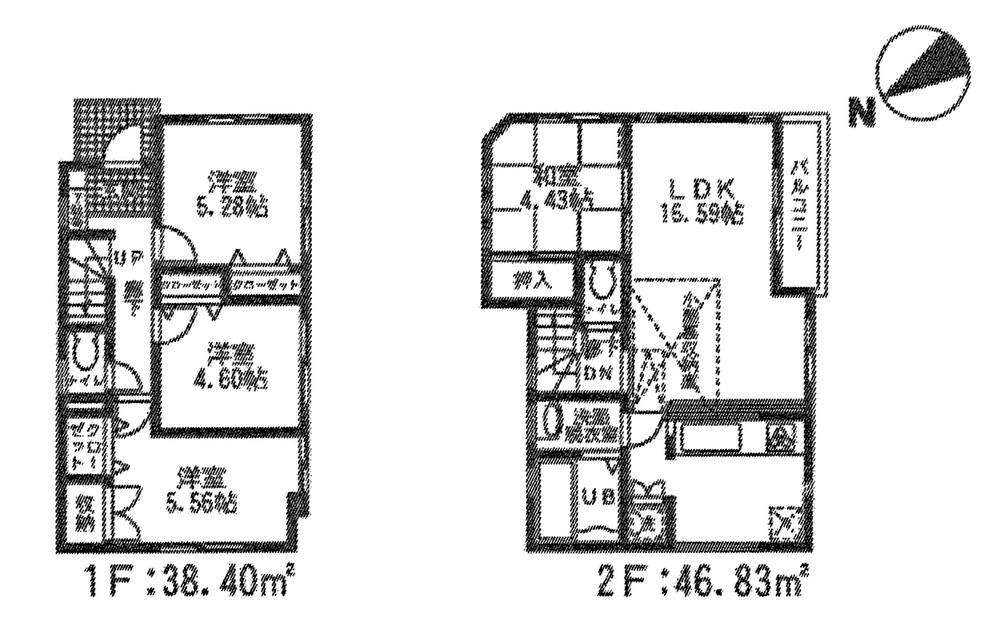 (6 Building), Price 35,800,000 yen, 4LDK, Land area 112.55 sq m , Building area 85.23 sq m
(6号棟)、価格3580万円、4LDK、土地面積112.55m2、建物面積85.23m2
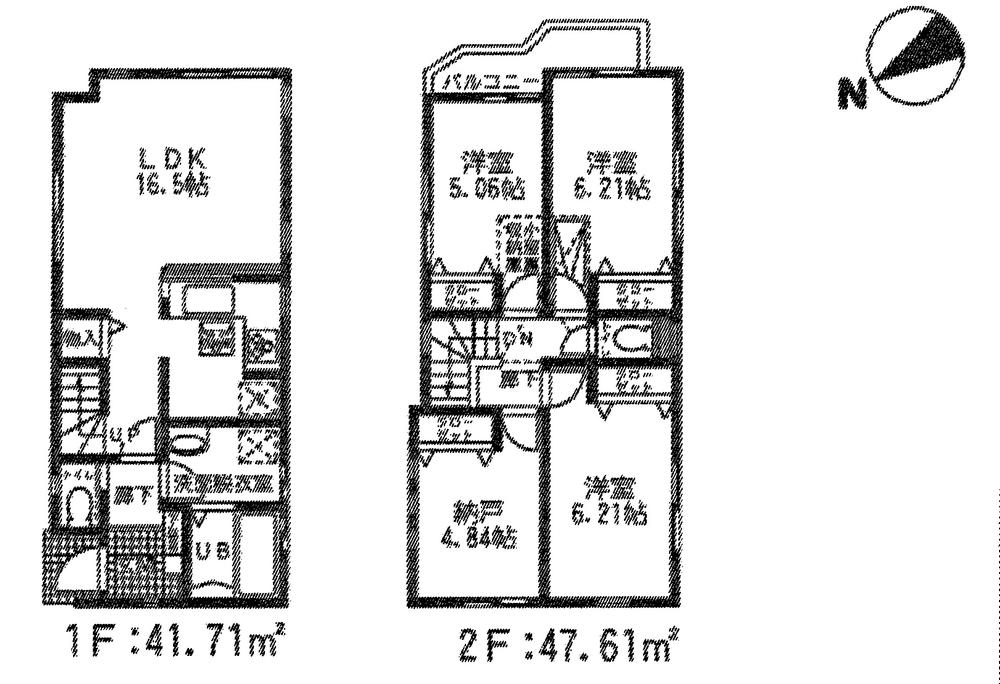 (7 Building), Price 36,800,000 yen, 3LDK+S, Land area 129.17 sq m , Building area 89.32 sq m
(7号棟)、価格3680万円、3LDK+S、土地面積129.17m2、建物面積89.32m2
Location
|






















