New Homes » Kanto » Kanagawa Prefecture » Kanagawa-ku, Yokohama-shi
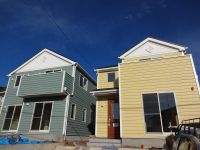 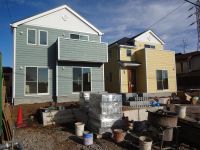
| | Kanagawa Prefecture, Kanagawa-ku, Yokohama-shi 神奈川県横浜市神奈川区 |
| JR Tokaido Line "Yokohama" bus 28 minutes Asahi Glass entrance walk 2 minutes JR東海道本線「横浜」バス28分旭硝子入り口歩2分 |
| Land 50 square meters more than! Two car space, Floor heating, All-electric, Secom, Updatable of Mato, Ground guarantee, However collateral insurance Kaho other, Enhancement of equipment and thorough after-sales service! Living environment is also good! 土地50坪超!カースペース2台、床暖房、オール電化、セコム、間取の更新可、地盤保証、かし担保保険加保ほか、充実の設備と万全のアフターサービス!住環境も良好です! |
| Corresponding to the flat-35S, Parking two Allowed, Super close, It is close to the city, Facing south, System kitchen, Yang per good, All room storage, A quiet residential area, LDK15 tatami mats or moreese-style room, Washbasin with shower, Face-to-face kitchen, Security enhancement, Toilet 2 places, 2-story, Warm water washing toilet seat, The window in the bathroom, Leafy residential area, Urban neighborhood, Ventilation good, All living room flooring, IH cooking heater, Dish washing dryer, Walk-in closet, Water filter, Floor heating フラット35Sに対応、駐車2台可、スーパーが近い、市街地が近い、南向き、システムキッチン、陽当り良好、全居室収納、閑静な住宅地、LDK15畳以上、和室、シャワー付洗面台、対面式キッチン、セキュリティ充実、トイレ2ヶ所、2階建、温水洗浄便座、浴室に窓、緑豊かな住宅地、都市近郊、通風良好、全居室フローリング、IHクッキングヒーター、食器洗乾燥機、ウォークインクロゼット、浄水器、床暖房 |
Features pickup 特徴ピックアップ | | Corresponding to the flat-35S / Parking two Allowed / Land 50 square meters or more / Super close / It is close to the city / Facing south / System kitchen / Yang per good / All room storage / A quiet residential area / LDK15 tatami mats or more / Japanese-style room / Washbasin with shower / Face-to-face kitchen / Security enhancement / Toilet 2 places / 2-story / Warm water washing toilet seat / The window in the bathroom / Leafy residential area / Urban neighborhood / Ventilation good / All living room flooring / IH cooking heater / Dish washing dryer / Walk-in closet / Water filter / Floor heating フラット35Sに対応 /駐車2台可 /土地50坪以上 /スーパーが近い /市街地が近い /南向き /システムキッチン /陽当り良好 /全居室収納 /閑静な住宅地 /LDK15畳以上 /和室 /シャワー付洗面台 /対面式キッチン /セキュリティ充実 /トイレ2ヶ所 /2階建 /温水洗浄便座 /浴室に窓 /緑豊かな住宅地 /都市近郊 /通風良好 /全居室フローリング /IHクッキングヒーター /食器洗乾燥機 /ウォークインクロゼット /浄水器 /床暖房 | Price 価格 | | 41,800,000 yen ~ 42,800,000 yen 4180万円 ~ 4280万円 | Floor plan 間取り | | 3LDK 3LDK | Units sold 販売戸数 | | 2 units 2戸 | Total units 総戸数 | | 2 units 2戸 | Land area 土地面積 | | 167.26 sq m ~ 174.77 sq m (registration) 167.26m2 ~ 174.77m2(登記) | Building area 建物面積 | | 96.46 sq m ~ 96.88 sq m (registration) 96.46m2 ~ 96.88m2(登記) | Driveway burden-road 私道負担・道路 | | Road width: 4m 道路幅:4m | Completion date 完成時期(築年月) | | December 2013 2013年12月 | Address 住所 | | Kanagawa Prefecture, Kanagawa-ku, Yokohama-shi Hazawa-cho, 1201-20 神奈川県横浜市神奈川区羽沢町1201-20 | Traffic 交通 | | JR Tokaido Line "Yokohama" bus 28 minutes Asahi Glass entrance walk 2 minutes
JR Yokohama Line "Shin" bus 18 minutes Asahi Glass entrance walk 2 minutes
Sagami Railway Main Line "Nishitani" bus 7 minutes Asahi Glass entrance walk 2 minutes JR東海道本線「横浜」バス28分旭硝子入り口歩2分
JR横浜線「新横浜」バス18分旭硝子入り口歩2分
相鉄本線「西谷」バス7分旭硝子入り口歩2分
| Related links 関連リンク | | [Related Sites of this company] 【この会社の関連サイト】 | Person in charge 担当者より | | Rep Saito Yu Age: 20 Daigyokai Experience: 6 years customers one person I try My home plan that suits one person !! Let's realize together a satisfactory plan reasonable !! 担当者齋藤 悠年齢:20代業界経験:6年お客様一人一人に合ったマイホームプランを心がけています!!無理のない満足いく計画を一緒に実現しましょう!! | Contact お問い合せ先 | | TEL: 0800-603-8928 [Toll free] mobile phone ・ Also available from PHS
Caller ID is not notified
Please contact the "saw SUUMO (Sumo)"
If it does not lead, If the real estate company TEL:0800-603-8928【通話料無料】携帯電話・PHSからもご利用いただけます
発信者番号は通知されません
「SUUMO(スーモ)を見た」と問い合わせください
つながらない方、不動産会社の方は
| Building coverage, floor area ratio 建ぺい率・容積率 | | Kenpei rate: 40%, Volume ratio: 80% 建ペい率:40%、容積率:80% | Time residents 入居時期 | | Consultation 相談 | Land of the right form 土地の権利形態 | | Ownership 所有権 | Structure and method of construction 構造・工法 | | Wooden 2-story (framing method) 木造2階建(軸組工法) | Use district 用途地域 | | One low-rise 1種低層 | Land category 地目 | | Residential land 宅地 | Overview and notices その他概要・特記事項 | | Contact: Saito Yu, Building confirmation number: No. H25 confirmation architecture KBI03963 No. Other 担当者:齋藤 悠、建築確認番号:第H25確認建築KBI03963号ほか | Company profile 会社概要 | | <Mediation> Kanagawa Governor (2) the first 026,950 No. Century 21 Corporation Yokohama estate Yubinbango222-0033 Yokohama-shi, Kanagawa-ku, Yokohama, Kohoku 3-21-12 <仲介>神奈川県知事(2)第026950号センチュリー21(株)ヨコハマ地所〒222-0033 神奈川県横浜市港北区新横浜3-21-12 |
Local appearance photo現地外観写真 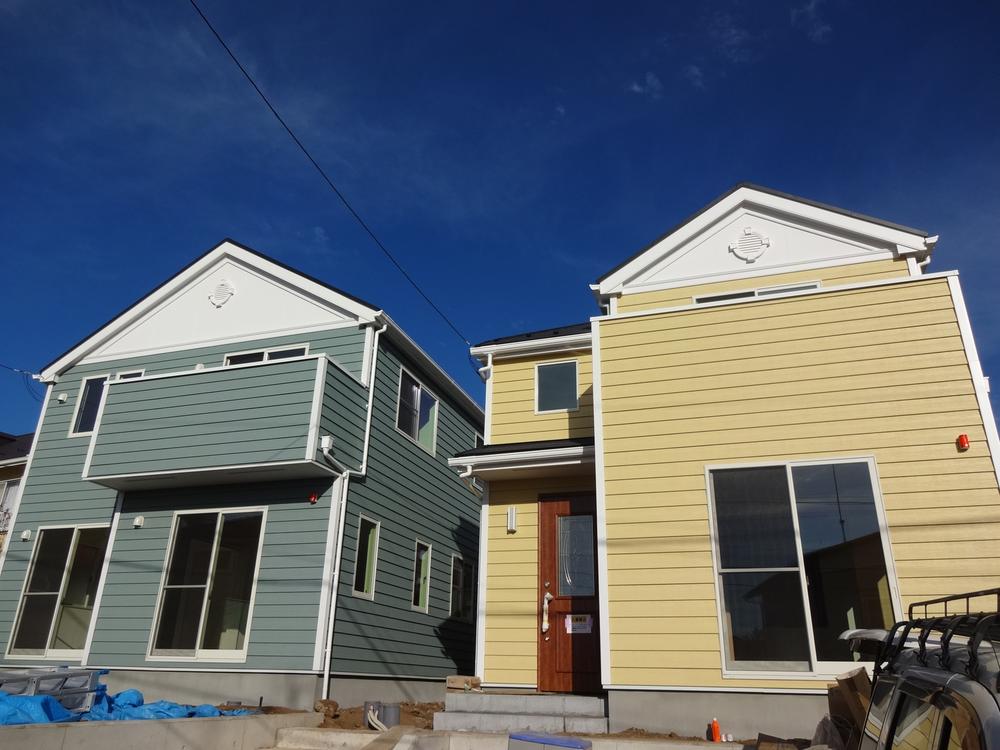 Local (12 May 2013) Shooting
現地(2013年12月)撮影
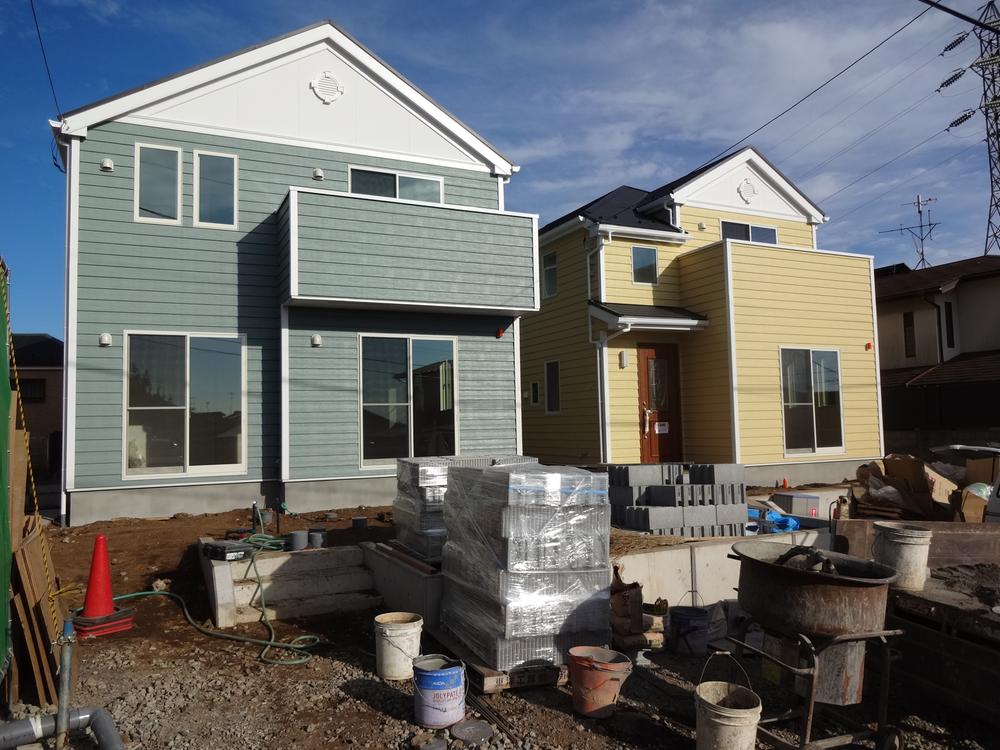 Local (12 May 2013) Shooting
現地(2013年12月)撮影
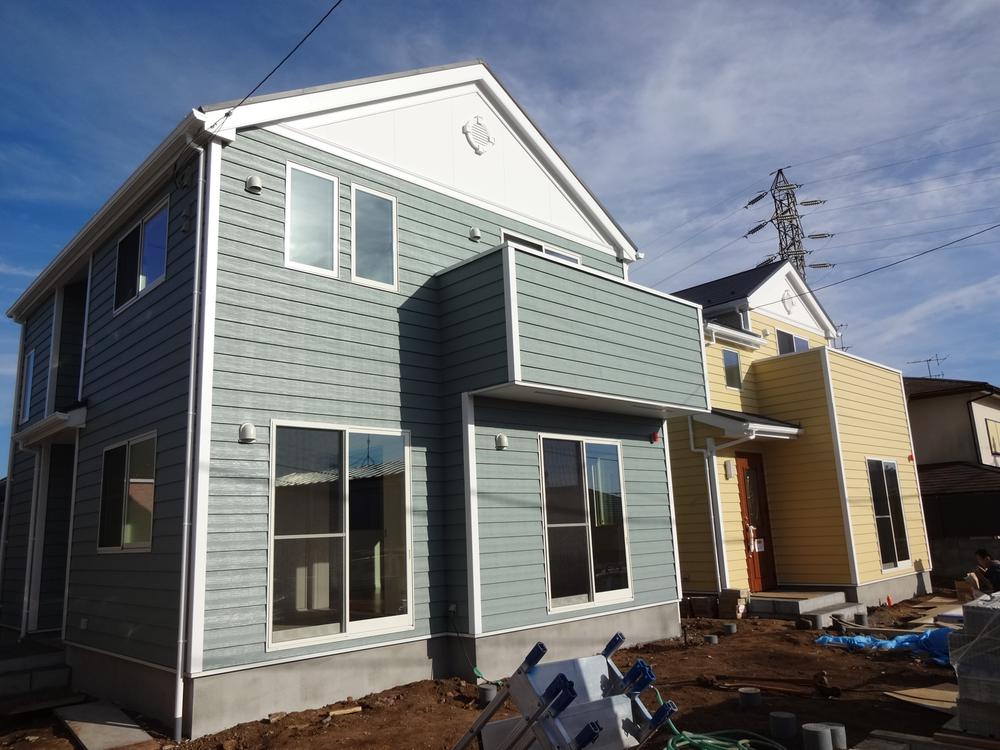 Local (12 May 2013) Shooting
現地(2013年12月)撮影
Floor plan間取り図 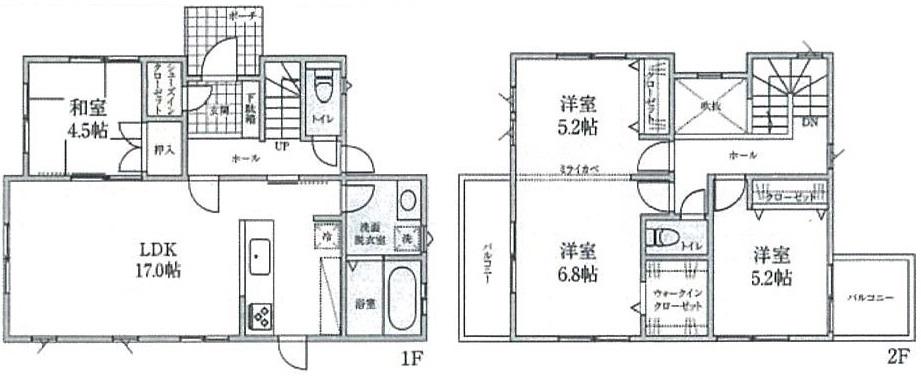 (A Building), Price 42,800,000 yen, 3LDK, Land area 174.77 sq m , Building area 96.88 sq m
(A号棟)、価格4280万円、3LDK、土地面積174.77m2、建物面積96.88m2
Local appearance photo現地外観写真 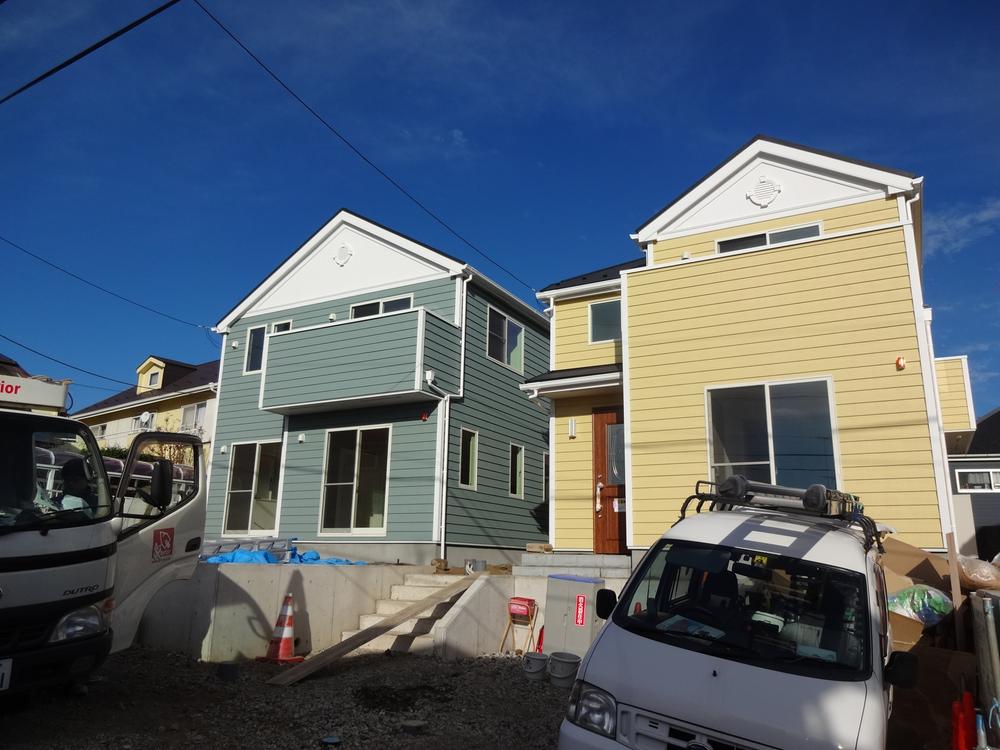 Local (12 May 2013) Shooting
現地(2013年12月)撮影
Local photos, including front road前面道路含む現地写真 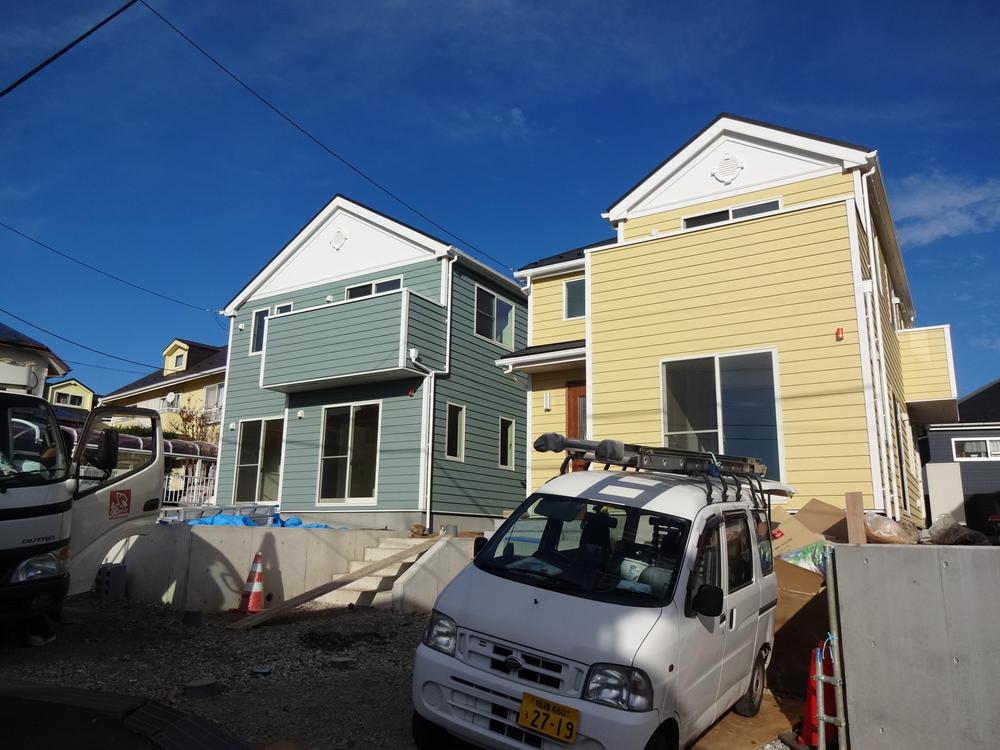 Local (12 May 2013) Shooting
現地(2013年12月)撮影
Primary school小学校 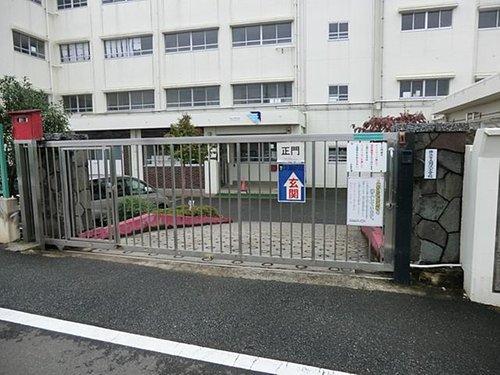 1227m to Yokohama Municipal Hazawa Elementary School
横浜市立羽沢小学校まで1227m
Floor plan間取り図 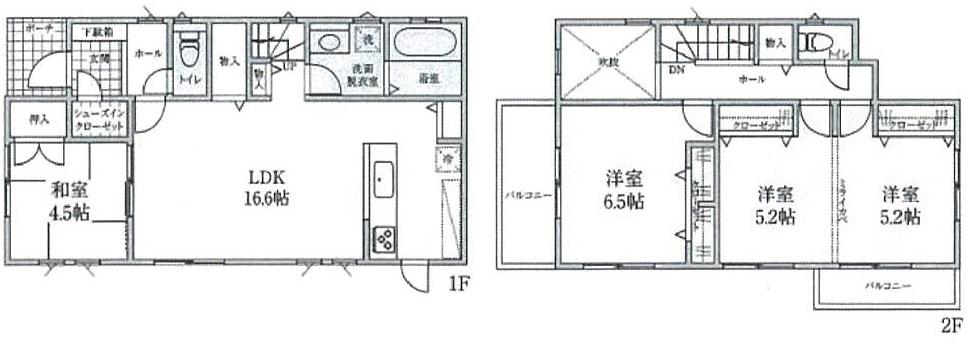 (B Building), Price 41,800,000 yen, 3LDK, Land area 167.26 sq m , Building area 96.46 sq m
(B号棟)、価格4180万円、3LDK、土地面積167.26m2、建物面積96.46m2
Local photos, including front road前面道路含む現地写真 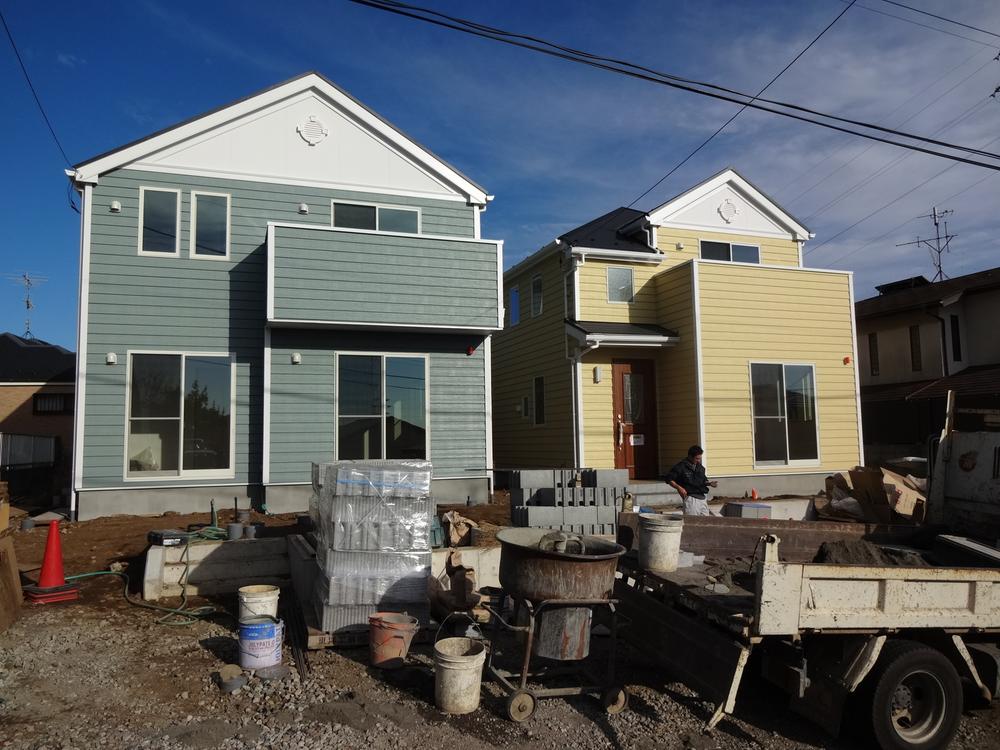 Local (12 May 2013) Shooting
現地(2013年12月)撮影
Junior high school中学校 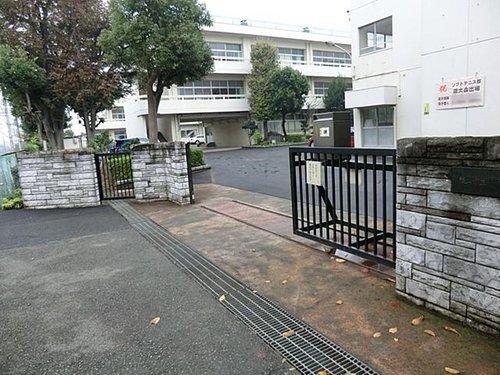 1434m to Yokohama Municipal Sugata Junior High School
横浜市立菅田中学校まで1434m
Kindergarten ・ Nursery幼稚園・保育園 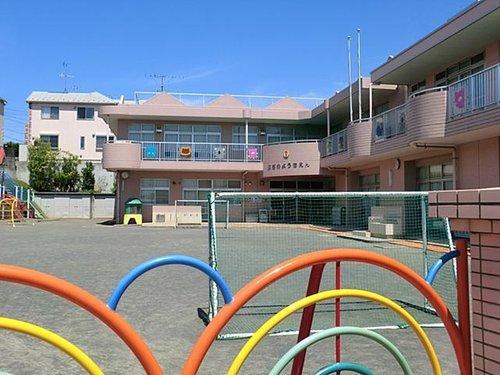 Hazawa 690m to kindergarten
羽沢幼稚園まで690m
Supermarketスーパー 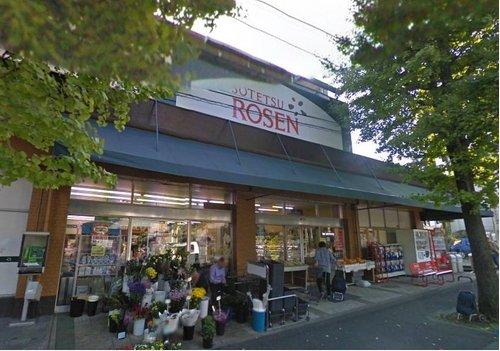 1120m to Sotetsu Rosen Sasayama shop
そうてつローゼン笹山店まで1120m
Hospital病院 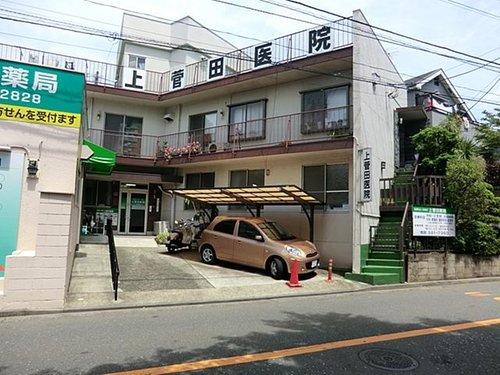 Kamisugeda until the clinic 1280m
上菅田医院まで1280m
Location
|














