New Homes » Kanto » Kanagawa Prefecture » Kanagawa-ku, Yokohama-shi
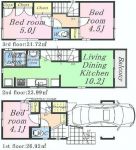 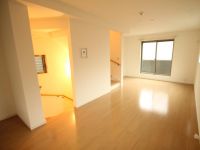
| | Kanagawa Prefecture, Kanagawa-ku, Yokohama-shi 神奈川県横浜市神奈川区 |
| Tokyu Toyoko Line "Myorenji" walk 14 minutes 東急東横線「妙蓮寺」歩14分 |
| 3-wire 3-Station Available. In excellent area in super nearly convenience. Thank airy per front road 6m. 3線3駅利用可。スーパーも近く利便性に優れたエリアに。前面道路6mにつき開放感ございます。 |
| 2 along the line more accessible, Super close, System kitchen, Bathroom Dryer, Around traffic fewer, Or more before road 6m, Washbasin with shower, Toilet 2 places, Warm water washing toilet seat, Dish washing dryer, Water filter, Three-story or more, City gas 2沿線以上利用可、スーパーが近い、システムキッチン、浴室乾燥機、周辺交通量少なめ、前道6m以上、シャワー付洗面台、トイレ2ヶ所、温水洗浄便座、食器洗乾燥機、浄水器、3階建以上、都市ガス |
Features pickup 特徴ピックアップ | | 2 along the line more accessible / Super close / System kitchen / Bathroom Dryer / Around traffic fewer / Or more before road 6m / Washbasin with shower / Toilet 2 places / Warm water washing toilet seat / Dish washing dryer / Water filter / Three-story or more / City gas 2沿線以上利用可 /スーパーが近い /システムキッチン /浴室乾燥機 /周辺交通量少なめ /前道6m以上 /シャワー付洗面台 /トイレ2ヶ所 /温水洗浄便座 /食器洗乾燥機 /浄水器 /3階建以上 /都市ガス | Price 価格 | | 25,800,000 yen 2580万円 | Floor plan 間取り | | 3LDK 3LDK | Units sold 販売戸数 | | 1 units 1戸 | Total units 総戸数 | | 1 units 1戸 | Land area 土地面積 | | 40.33 sq m (registration) 40.33m2(登記) | Building area 建物面積 | | 72.63 sq m (measured), Among the first floor garage 11.41 sq m 72.63m2(実測)、うち1階車庫11.41m2 | Driveway burden-road 私道負担・道路 | | Nothing, Northeast 6m width 無、北東6m幅 | Completion date 完成時期(築年月) | | March 2014 2014年3月 | Address 住所 | | Yokohama-shi, Kanagawa, Kanagawa-ku, Matsumi cho 2 神奈川県横浜市神奈川区松見町2 | Traffic 交通 | | Tokyu Toyoko Line "Myorenji" walk 14 minutes
JR Yokohama Line "large" walk 11 minutes
JR Keihin Tohoku Line "Shin Koyasu" walk 24 minutes 東急東横線「妙蓮寺」歩14分
JR横浜線「大口」歩11分
JR京浜東北線「新子安」歩24分
| Related links 関連リンク | | [Related Sites of this company] 【この会社の関連サイト】 | Contact お問い合せ先 | | TEL: 0800-603-9112 [Toll free] mobile phone ・ Also available from PHS
Caller ID is not notified
Please contact the "saw SUUMO (Sumo)"
If it does not lead, If the real estate company TEL:0800-603-9112【通話料無料】携帯電話・PHSからもご利用いただけます
発信者番号は通知されません
「SUUMO(スーモ)を見た」と問い合わせください
つながらない方、不動産会社の方は
| Building coverage, floor area ratio 建ぺい率・容積率 | | 60% ・ 160% 60%・160% | Time residents 入居時期 | | March 2014 schedule 2014年3月予定 | Land of the right form 土地の権利形態 | | Ownership 所有権 | Structure and method of construction 構造・工法 | | Wooden three-story 木造3階建 | Use district 用途地域 | | Two mid-high 2種中高 | Overview and notices その他概要・特記事項 | | Facilities: Public Water Supply, This sewage, City gas, Building confirmation number: 05058, Parking: car space 設備:公営水道、本下水、都市ガス、建築確認番号:05058、駐車場:カースペース | Company profile 会社概要 | | <Mediation> Governor of Kanagawa Prefecture (1) the first 026,988 No. Century 21 (Ltd.) Annie's Company real estate Yubinbango222-0021 Yokohama-shi, Kanagawa-ku, Kohoku Shinoharakita 1-1-3 <仲介>神奈川県知事(1)第026988号センチュリー21(株)アニーズカンパニー不動産〒222-0021 神奈川県横浜市港北区篠原北1-1-3 |
Floor plan間取り図 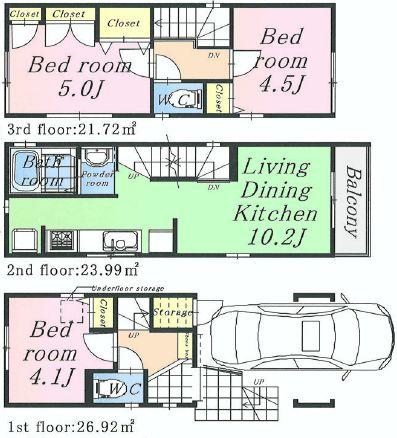 25,800,000 yen, 3LDK, Land area 40.33 sq m , Building area 72.63 sq m
2580万円、3LDK、土地面積40.33m2、建物面積72.63m2
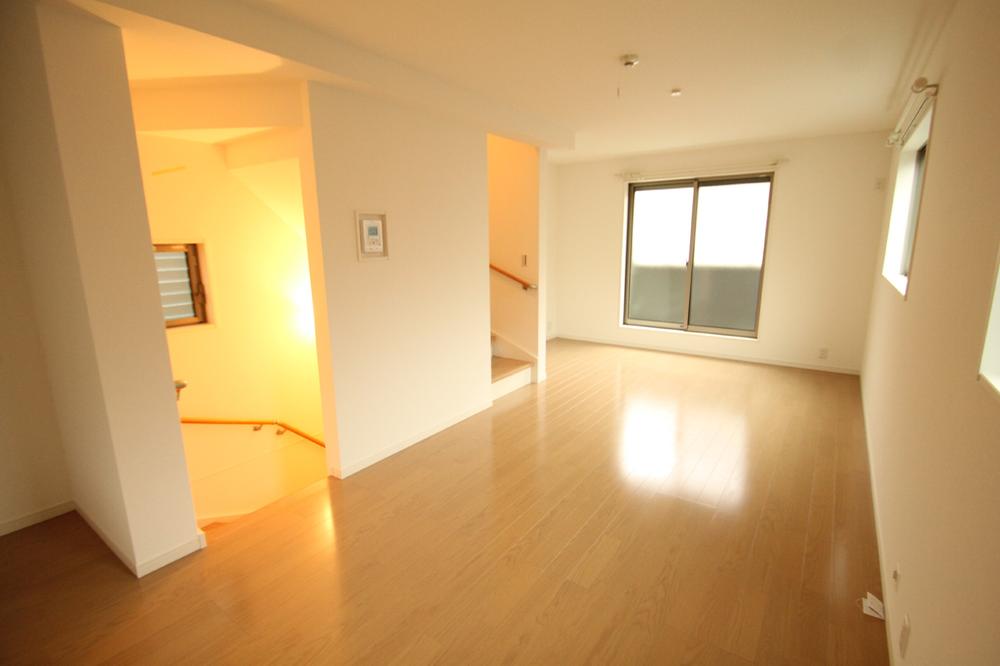 Same specifications photos (living)
同仕様写真(リビング)
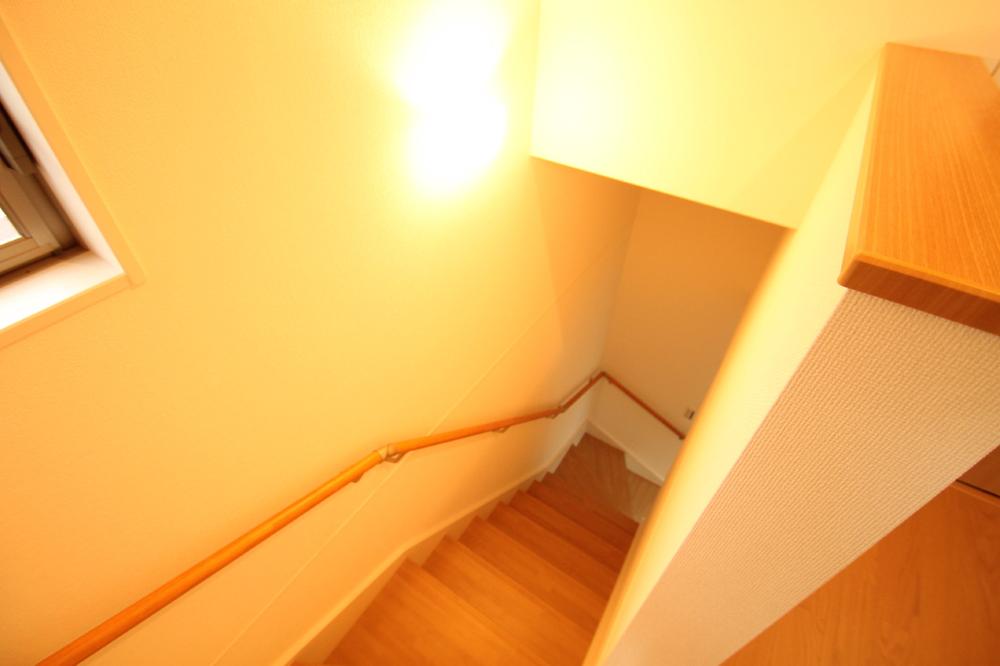 Same specifications photos (Other introspection)
同仕様写真(その他内観)
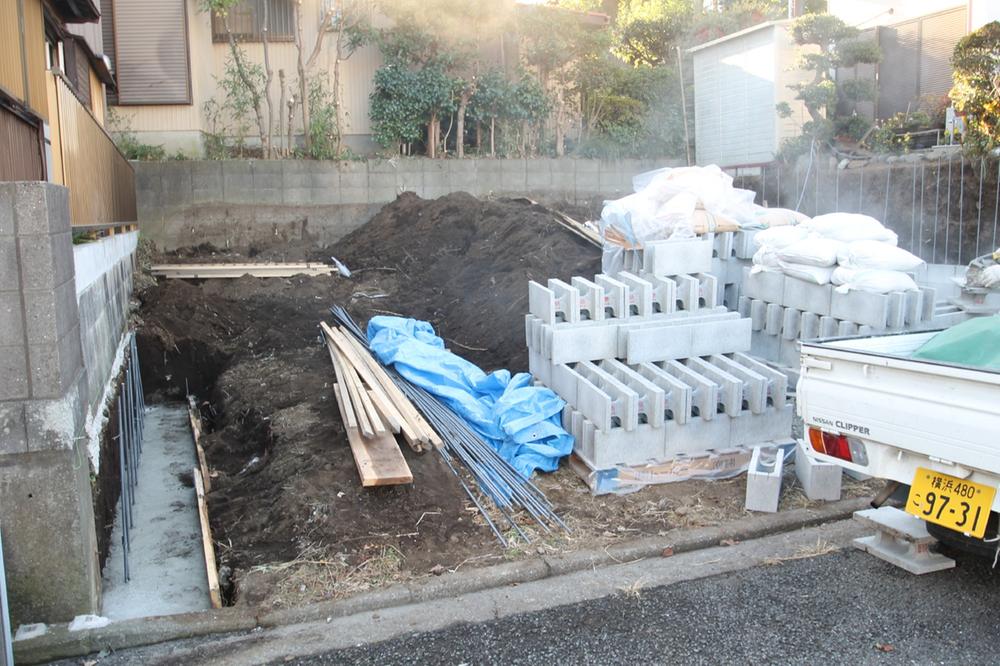 Local appearance photo
現地外観写真
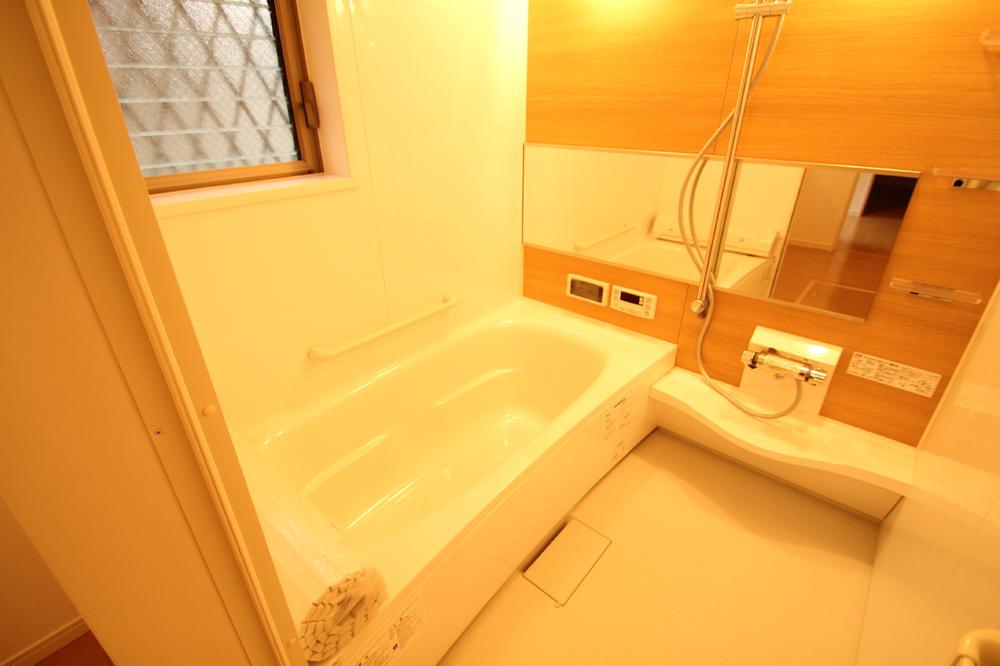 Same specifications photo (bathroom)
同仕様写真(浴室)
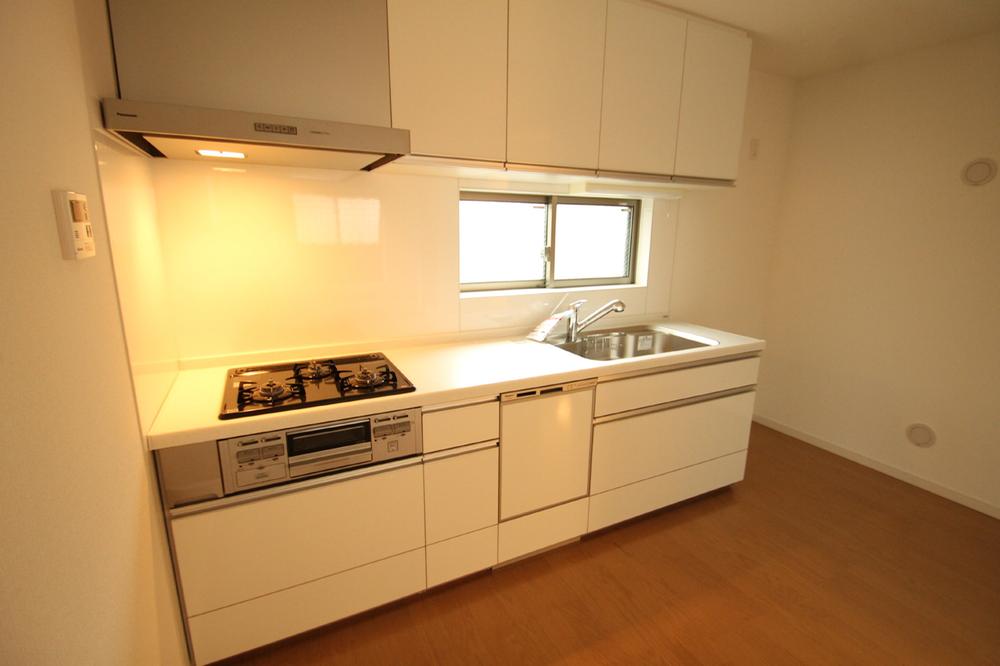 Same specifications photo (kitchen)
同仕様写真(キッチン)
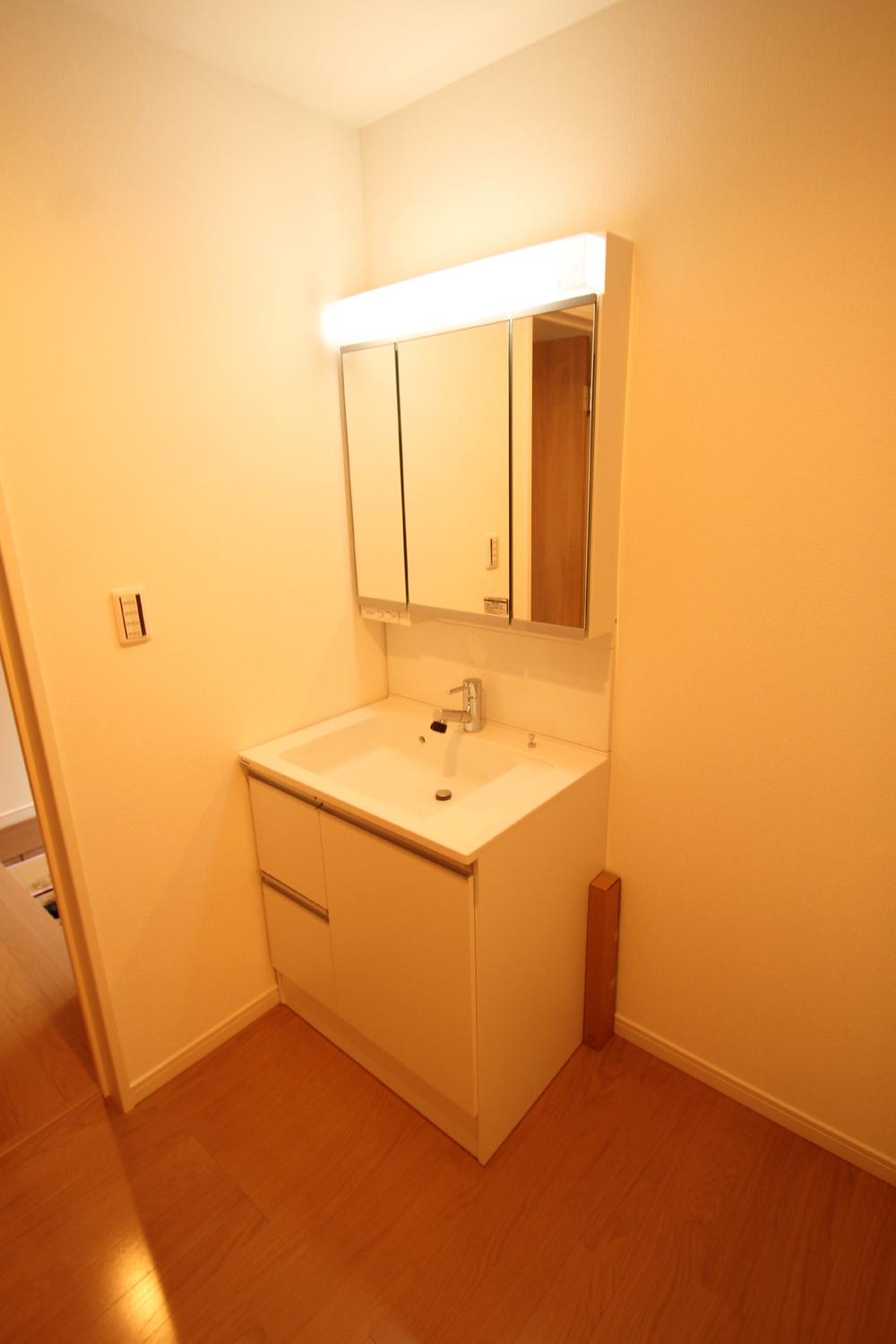 Wash basin, toilet
洗面台・洗面所
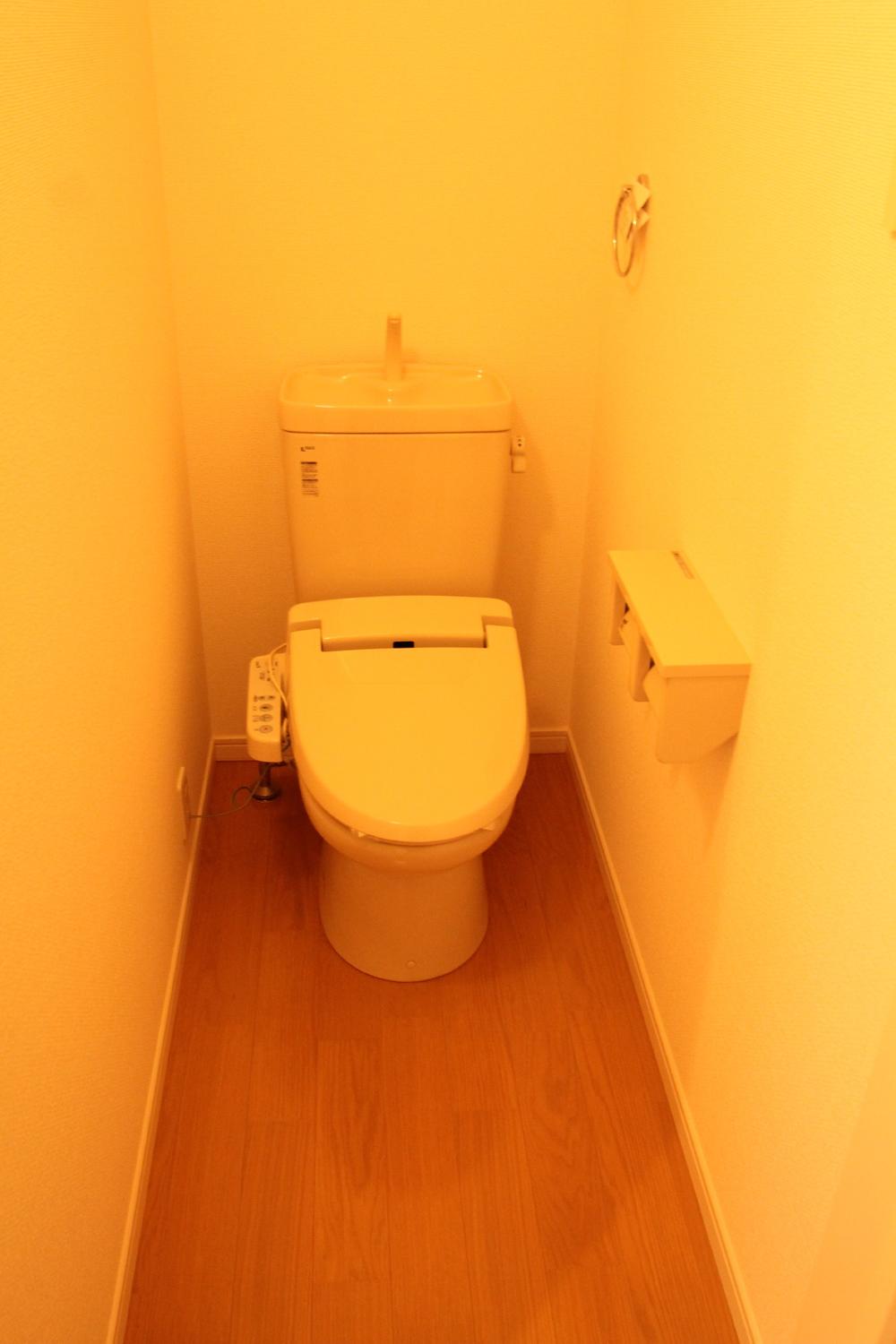 Toilet
トイレ
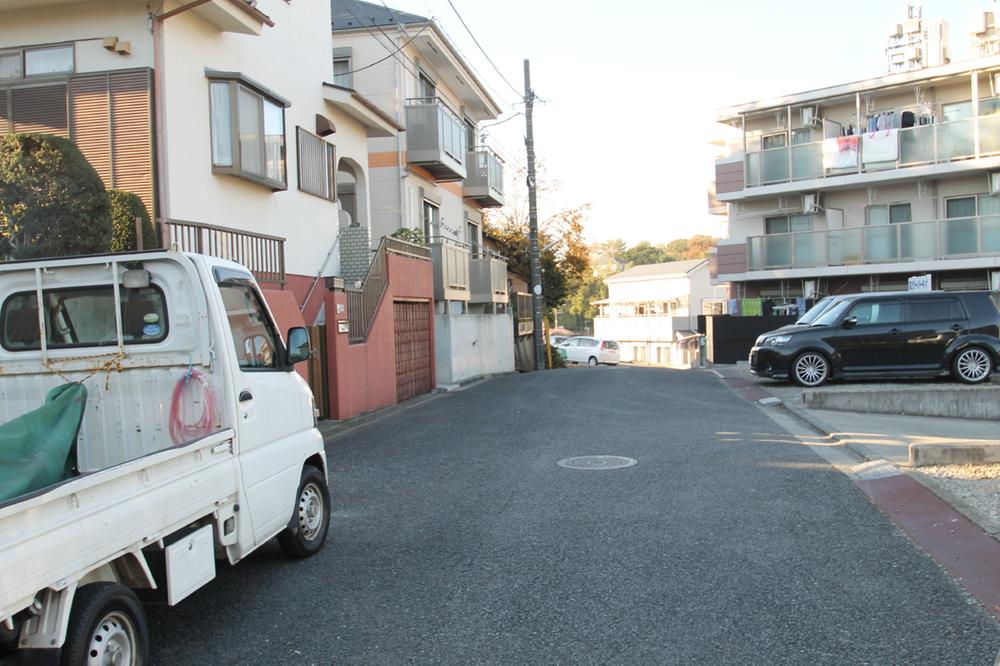 Local photos, including front road
前面道路含む現地写真
Shopping centreショッピングセンター 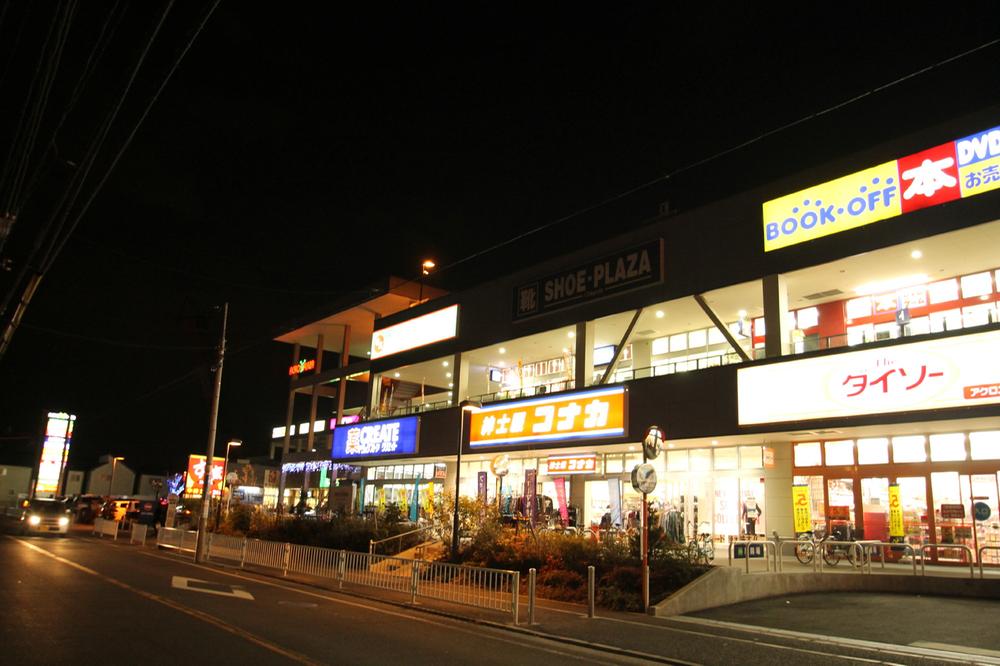 Across Plaza to Higashi Kanagawa 929m
アクロスプラザ東神奈川まで929m
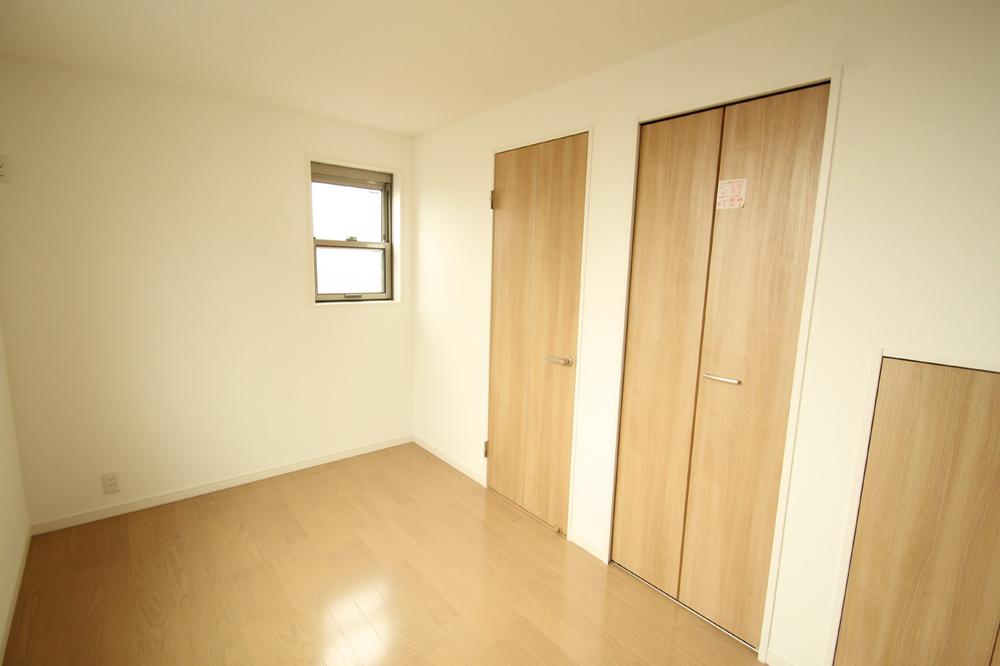 Same specifications photos (Other introspection)
同仕様写真(その他内観)
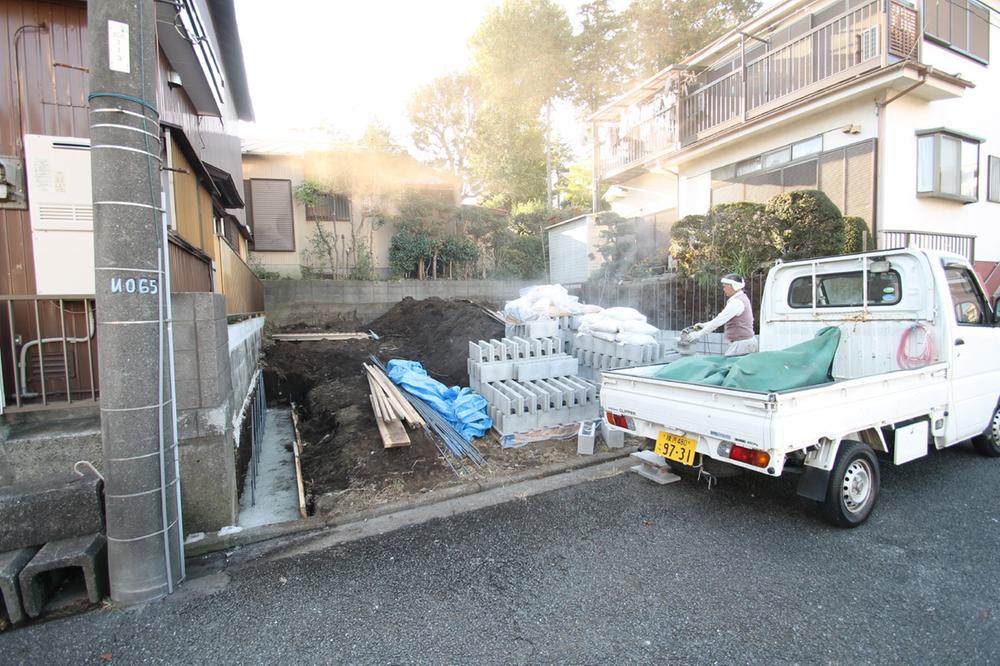 Local appearance photo
現地外観写真
Supermarketスーパー 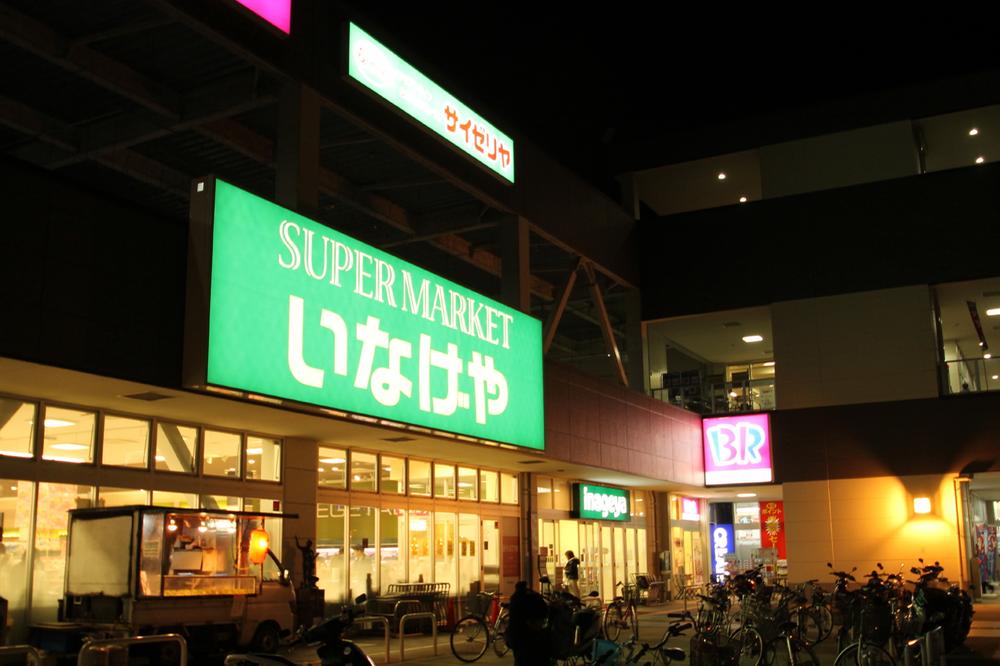 952m until Inageya Yokohama Nishiterao shop
いなげや横浜西寺尾店まで952m
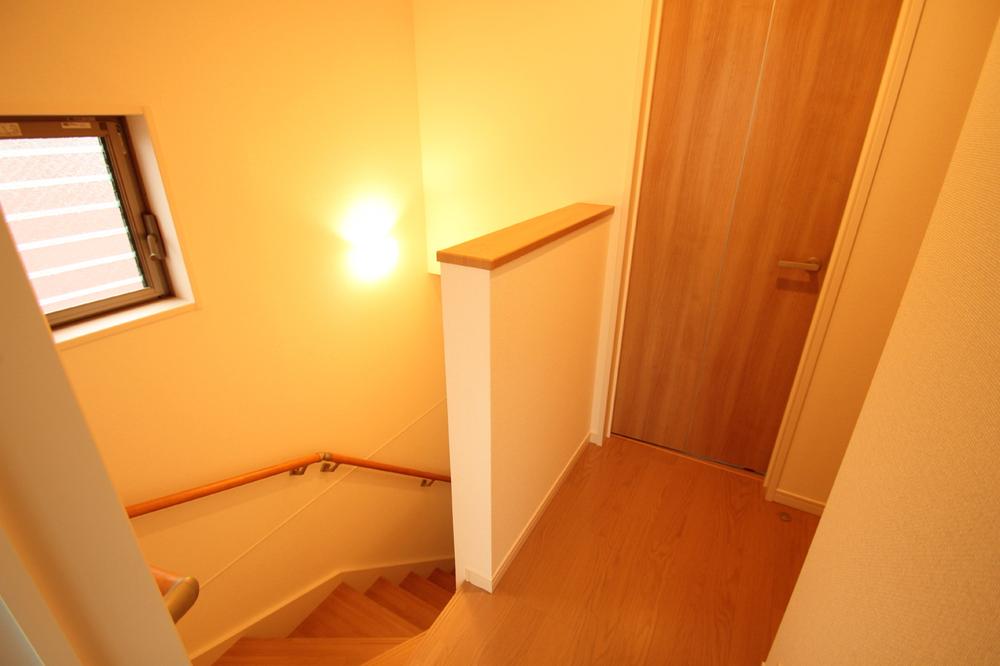 Same specifications photos (Other introspection)
同仕様写真(その他内観)
Location
|















