New Homes » Kanto » Kanagawa Prefecture » Kanagawa-ku, Yokohama-shi
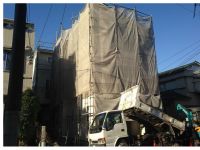 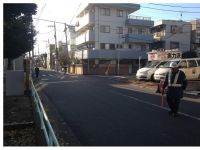
| | Kanagawa Prefecture, Kanagawa-ku, Yokohama-shi 神奈川県横浜市神奈川区 |
| JR Yokohama Line "large" walk 6 minutes JR横浜線「大口」歩6分 |
| Shaping land, 2 along the line more accessible, Super close, Maintained sidewalk, Walk-in closet, Facing south, System kitchen, Bathroom Dryer, All room storage, LDK15 tatami mats or more, Face-to-face kitchen, bath 整形地、2沿線以上利用可、スーパーが近い、整備された歩道、ウォークインクロゼット、南向き、システムキッチン、浴室乾燥機、全居室収納、LDK15畳以上、対面式キッチン、浴 |
| Shaping land, 2 along the line more accessible, Super close, Maintained sidewalk, Walk-in closet, Facing south, System kitchen, Bathroom Dryer, All room storage, LDK15 tatami mats or more, Face-to-face kitchen, Bathroom 1 tsubo or more, South balcony, All living room flooring, Dish washing dryer, Water filter, Three-story or more, City gas 整形地、2沿線以上利用可、スーパーが近い、整備された歩道、ウォークインクロゼット、南向き、システムキッチン、浴室乾燥機、全居室収納、LDK15畳以上、対面式キッチン、浴室1坪以上、南面バルコニー、全居室フローリング、食器洗乾燥機、浄水器、3階建以上、都市ガス |
Features pickup 特徴ピックアップ | | 2 along the line more accessible / Super close / Facing south / System kitchen / Bathroom Dryer / All room storage / LDK15 tatami mats or more / Shaping land / Face-to-face kitchen / Bathroom 1 tsubo or more / South balcony / All living room flooring / Dish washing dryer / Walk-in closet / Water filter / Three-story or more / City gas / Maintained sidewalk 2沿線以上利用可 /スーパーが近い /南向き /システムキッチン /浴室乾燥機 /全居室収納 /LDK15畳以上 /整形地 /対面式キッチン /浴室1坪以上 /南面バルコニー /全居室フローリング /食器洗乾燥機 /ウォークインクロゼット /浄水器 /3階建以上 /都市ガス /整備された歩道 | Price 価格 | | 37,800,000 yen ~ 42,800,000 yen 3780万円 ~ 4280万円 | Floor plan 間取り | | 3LDK 3LDK | Units sold 販売戸数 | | 2 units 2戸 | Total units 総戸数 | | 2 units 2戸 | Land area 土地面積 | | 50 sq m ~ 63.82 sq m 50m2 ~ 63.82m2 | Building area 建物面積 | | 86.05 sq m ~ 106.78 sq m 86.05m2 ~ 106.78m2 | Driveway burden-road 私道負担・道路 | | Road width: 8m, Asphaltic pavement 道路幅:8m、アスファルト舗装 | Completion date 完成時期(築年月) | | 2014 end of February schedule 2014年2月末予定 | Address 住所 | | Kanagawa Prefecture, Kanagawa-ku, Yokohama-shi Oguchinaka cho 30-1 神奈川県横浜市神奈川区大口仲町30-1 | Traffic 交通 | | JR Yokohama Line "large" walk 6 minutes
JR Keihin Tohoku Line "Shin Koyasu" walk 16 minutes
Keikyu main line "Kanagawa Shinmachi" walk 16 minutes JR横浜線「大口」歩6分
JR京浜東北線「新子安」歩16分
京急本線「神奈川新町」歩16分
| Related links 関連リンク | | [Related Sites of this company] 【この会社の関連サイト】 | Person in charge 担当者より | | [Regarding this property.] Financial planners proposed "house plan" , It is a strong company in the mortgage. Those looking for a sale schedule information, If you are looking for a new home now, Please feel free to contact us! 【この物件について】ファイナンシャルプランナーが提案する『すまい計画』 、住宅ローンに強い会社です。販売予定情報をお探しの方、これから新居をお探しの方は、お気軽にお問い合わせ下さい! | Contact お問い合せ先 | | TEL: 0800-602-6814 [Toll free] mobile phone ・ Also available from PHS
Caller ID is not notified
Please contact the "saw SUUMO (Sumo)"
If it does not lead, If the real estate company TEL:0800-602-6814【通話料無料】携帯電話・PHSからもご利用いただけます
発信者番号は通知されません
「SUUMO(スーモ)を見た」と問い合わせください
つながらない方、不動産会社の方は
| Building coverage, floor area ratio 建ぺい率・容積率 | | Kenpei rate: 80%, Volume ratio: 200% 建ペい率:80%、容積率:200% | Time residents 入居時期 | | 2014 end of February schedule 2014年2月末予定 | Land of the right form 土地の権利形態 | | Ownership 所有権 | Use district 用途地域 | | Residential 近隣商業 | Other limitations その他制限事項 | | Height district, Quasi-fire zones 高度地区、準防火地域 | Overview and notices その他概要・特記事項 | | Building confirmation number: No. KAK Ken確 00679 建築確認番号:第KAK建確00679号 | Company profile 会社概要 | | <Marketing alliance (mediated)> Governor of Kanagawa Prefecture (1) the first 028,219 Gosu Mai plan realistic Partners Ltd. Yubinbango231-0063 Kanagawa Prefecture medium Yokohama ku Hanasaki-cho, 2-66 Sakuragi-cho Station building sixth floor <販売提携(媒介)>神奈川県知事(1)第028219号すまい計画リアルパートナーズ(株)〒231-0063 神奈川県横浜市中区花咲町2-66 桜木町駅前ビル6階 |
Local appearance photo現地外観写真 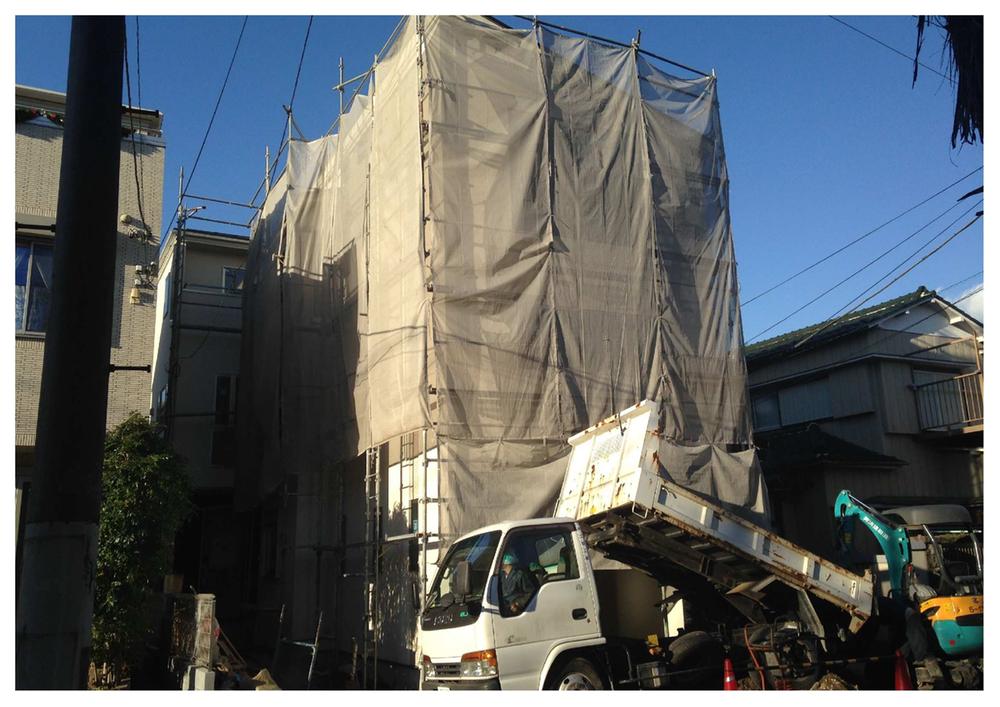 Local (12 May 2013) Shooting
現地(2013年12月)撮影
Local photos, including front road前面道路含む現地写真 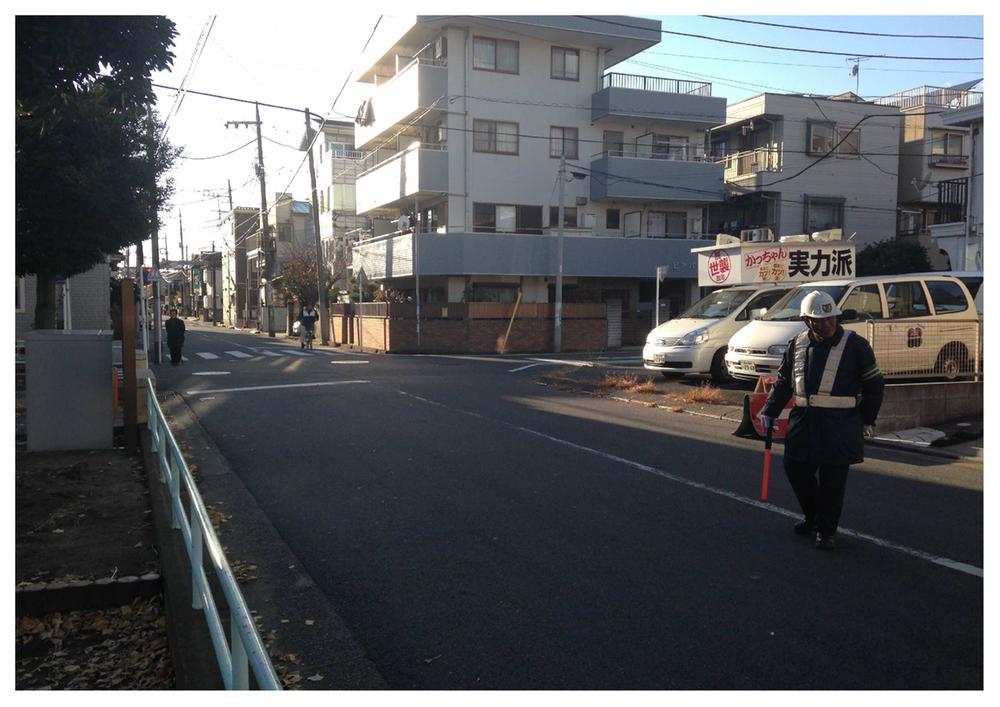 Local (12 May 2013) Shooting
現地(2013年12月)撮影
Otherその他 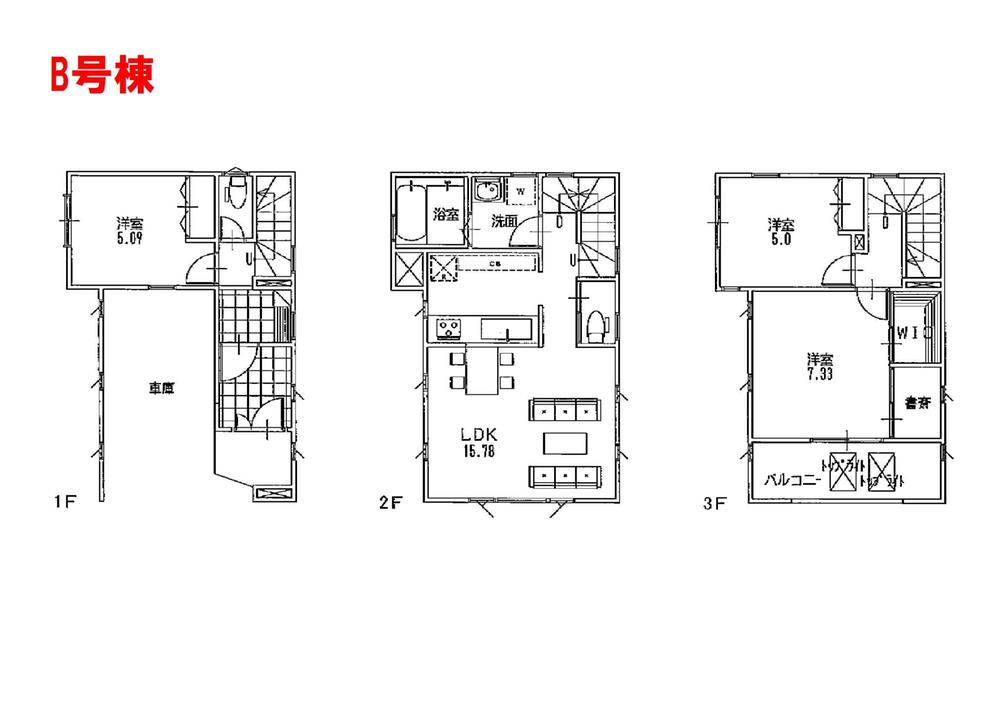 B Building Floor plan
B号棟 間取図
Floor plan間取り図 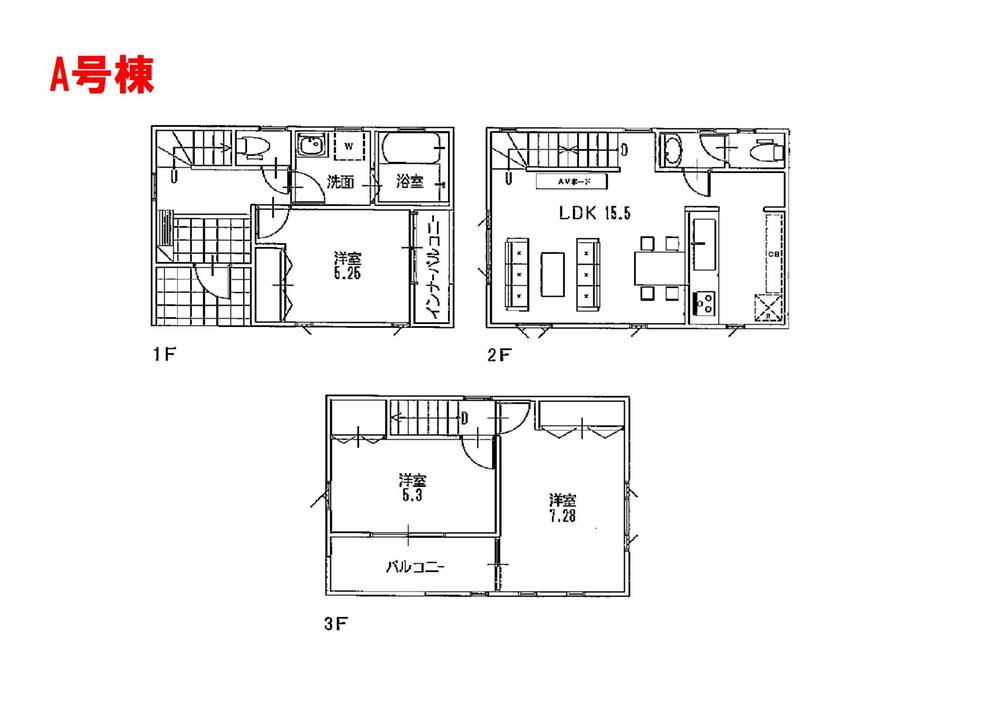 (A Building), Price 37,800,000 yen, 3LDK, Land area 63.82 sq m , Building area 86.05 sq m
(A号棟)、価格3780万円、3LDK、土地面積63.82m2、建物面積86.05m2
Station駅 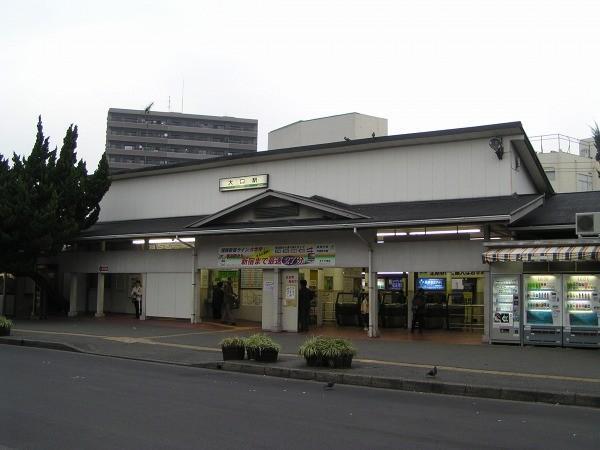 400m to large station
大口駅まで400m
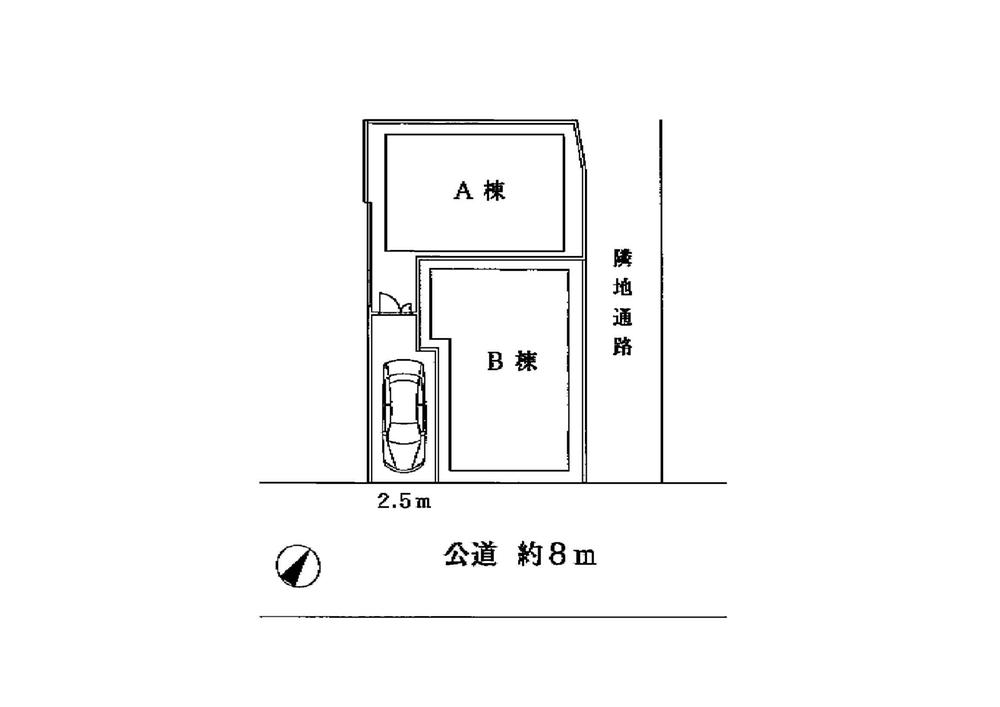 The entire compartment Figure
全体区画図
Location
|







