New Homes » Kanto » Kanagawa Prefecture » Kanagawa-ku, Yokohama-shi
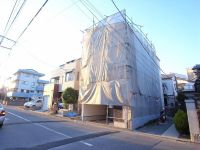 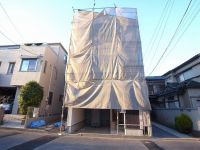
| | Kanagawa Prefecture, Kanagawa-ku, Yokohama-shi 神奈川県横浜市神奈川区 |
| JR Yokohama Line "large" walk 5 minutes JR横浜線「大口」歩5分 |
| ● glad station near! JR "large" 5 minutes ● LDK15.5 pledge more than walk to the station, Face-to-face kitchen, Living stairs, Car space, Inner balcony (A ・ Building B) ● There is a shopping mall or large store within walking distance of life convenient ●嬉しい駅近!JR『大口』駅へ徒歩5分●LDK15.5帖以上、対面キッチン、リビング階段、カースペース、インナーバルコニー(A・B棟)●徒歩圏に商店街や大型店舗があり生活至便 |
| ◇ south large park ◇ south road width about 8m ◇ Keikyu "Koyasu" station a 10-minute walk ◇ entrance with alcove (B Building) ◇ main bedroom (B Building) with a study ◇ with inner balcony (A ・ Building B) ◇ dishwasher, Pair glass, Bathroom Dryer ◇ 10 years insurance housing ◇南側は大口公園◇南道路幅員約8m◇京急『子安』駅徒歩10分◇アルコーブ付エントランス(B棟)◇書斎付の主寝室(B棟)◇インナーバルコニー付(A・B棟)◇食洗機、ペアガラス、浴室乾燥機◇10年保険住宅 |
Features pickup 特徴ピックアップ | | Super close / It is close to the city / System kitchen / Bathroom Dryer / Yang per good / Flat to the station / Siemens south road / LDK15 tatami mats or more / Or more before road 6m / Shaping land / Face-to-face kitchen / Wide balcony / Toilet 2 places / 2 or more sides balcony / Double-glazing / Warm water washing toilet seat / The window in the bathroom / Leafy residential area / Ventilation good / Built garage / Dish washing dryer / Walk-in closet / Three-story or more / Living stairs / City gas / Flat terrain スーパーが近い /市街地が近い /システムキッチン /浴室乾燥機 /陽当り良好 /駅まで平坦 /南側道路面す /LDK15畳以上 /前道6m以上 /整形地 /対面式キッチン /ワイドバルコニー /トイレ2ヶ所 /2面以上バルコニー /複層ガラス /温水洗浄便座 /浴室に窓 /緑豊かな住宅地 /通風良好 /ビルトガレージ /食器洗乾燥機 /ウォークインクロゼット /3階建以上 /リビング階段 /都市ガス /平坦地 | Price 価格 | | 37,800,000 yen ~ 42,800,000 yen 3780万円 ~ 4280万円 | Floor plan 間取り | | 3LDK 3LDK | Units sold 販売戸数 | | 2 units 2戸 | Total units 総戸数 | | 2 units 2戸 | Land area 土地面積 | | 50 sq m ~ 63.82 sq m (15.12 tsubo ~ 19.30 tsubo) (measured) 50m2 ~ 63.82m2(15.12坪 ~ 19.30坪)(実測) | Building area 建物面積 | | 86.05 sq m ~ 106.78 sq m (26.03 tsubo ~ 32.30 tsubo) (Registration) 86.05m2 ~ 106.78m2(26.03坪 ~ 32.30坪)(登記) | Driveway burden-road 私道負担・道路 | | South width about 8m 南側幅員約8m | Completion date 完成時期(築年月) | | February 2014 schedule 2014年2月予定 | Address 住所 | | Kanagawa Prefecture, Kanagawa-ku, Yokohama-shi Oguchinaka cho 神奈川県横浜市神奈川区大口仲町 | Traffic 交通 | | JR Yokohama Line "large" walk 5 minutes
Keikyu main line "Koyasu" walk 10 minutes JR横浜線「大口」歩5分
京急本線「子安」歩10分
| Person in charge 担当者より | | Person in charge of Suzuki Masataka we will work hard to support the searching for your My Home. Also it is fine with any fine thing. First, Please feel free to contact us. Thank you very much. 担当者鈴木 政孝お客様のマイホーム探しを一生懸命サポートさせていただきます。どんな細かいことでも結構です。まずはお気軽にお問い合わせ下さい。どうぞ宜しくお願いいたします。 | Contact お問い合せ先 | | TEL: 0800-603-3273 [Toll free] mobile phone ・ Also available from PHS
Caller ID is not notified
Please contact the "saw SUUMO (Sumo)"
If it does not lead, If the real estate company TEL:0800-603-3273【通話料無料】携帯電話・PHSからもご利用いただけます
発信者番号は通知されません
「SUUMO(スーモ)を見た」と問い合わせください
つながらない方、不動産会社の方は
| Building coverage, floor area ratio 建ぺい率・容積率 | | Kenpei rate: 80%, Volume ratio: 200% 建ペい率:80%、容積率:200% | Time residents 入居時期 | | Consultation 相談 | Land of the right form 土地の権利形態 | | Ownership 所有権 | Structure and method of construction 構造・工法 | | Wooden three-story 木造3階建 | Use district 用途地域 | | Residential 近隣商業 | Land category 地目 | | Residential land 宅地 | Other limitations その他制限事項 | | Height district, Quasi-fire zones, B building garage part 13.61 sq m 高度地区、準防火地域、B棟車庫部分13.61m2 | Overview and notices その他概要・特記事項 | | Contact: Suzuki Masataka, Building confirmation number: No. KAK13 Ken確 00678, other 担当者:鈴木 政孝、建築確認番号:第KAK13建確00678号、他 | Company profile 会社概要 | | <Mediation> Minister of Land, Infrastructure and Transport (2) the first 007,451 No. Century 21 (stock) Eye construction business 2 Division Yubinbango244-0805 Kanagawa Prefecture, Totsuka-ku, Yokohama-shi Kawakami cho, 87-4 <仲介>国土交通大臣(2)第007451号センチュリー21(株)アイ建設営業二課〒244-0805 神奈川県横浜市戸塚区川上町87-4 |
Local appearance photo現地外観写真 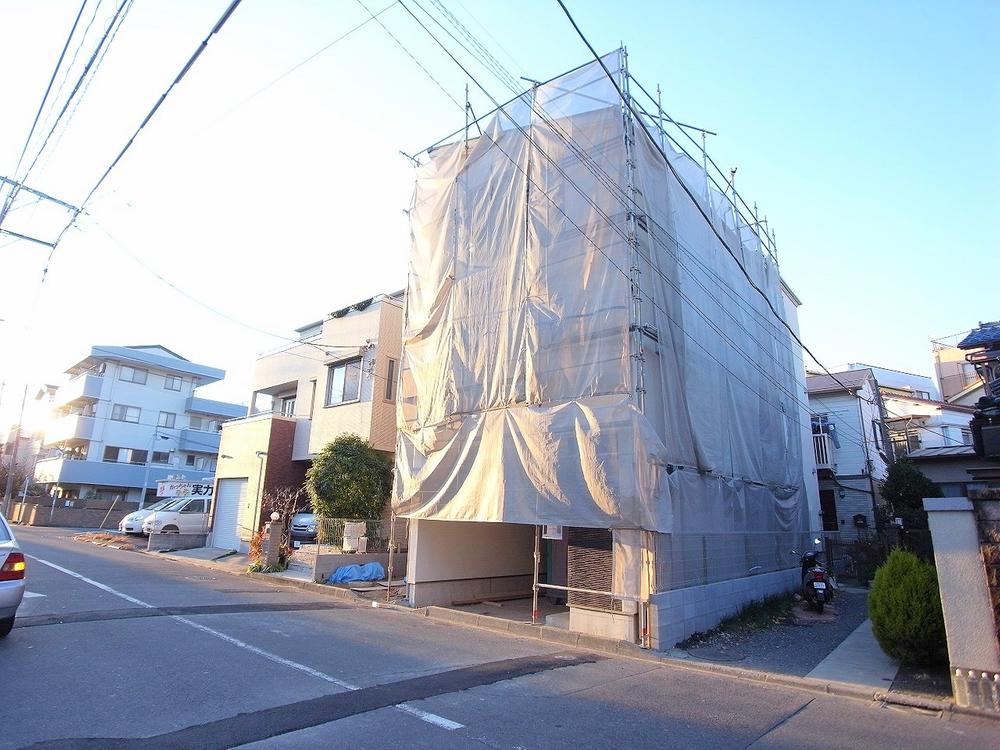 Local (12 May 2013) Shooting
現地(2013年12月)撮影
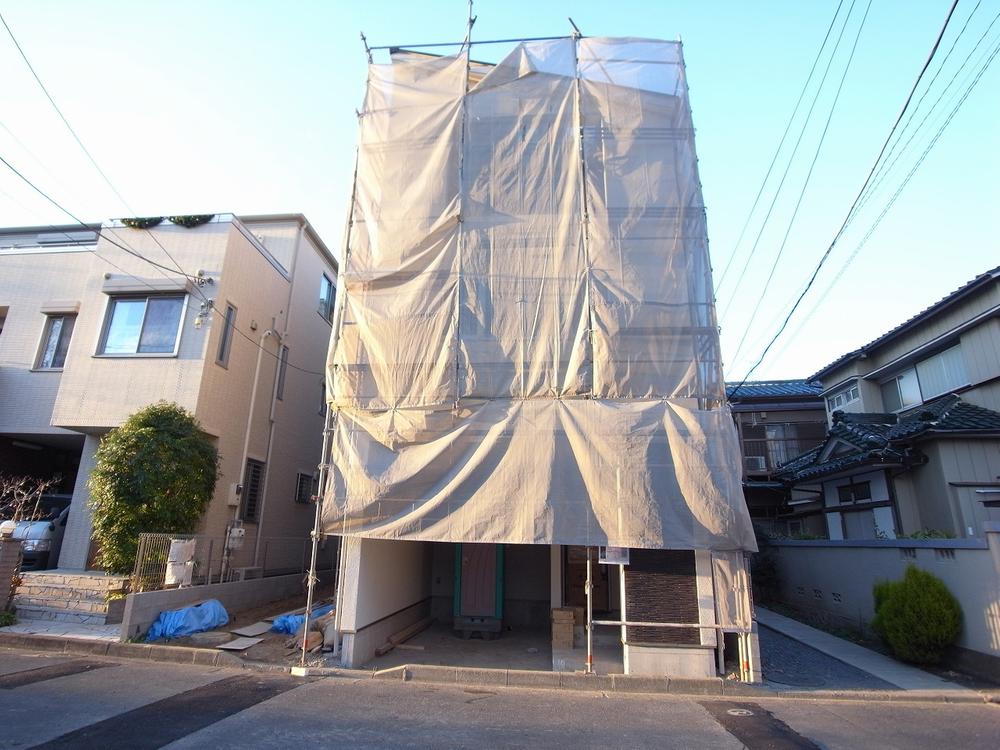 Local (12 May 2013) Shooting
現地(2013年12月)撮影
Local photos, including front road前面道路含む現地写真 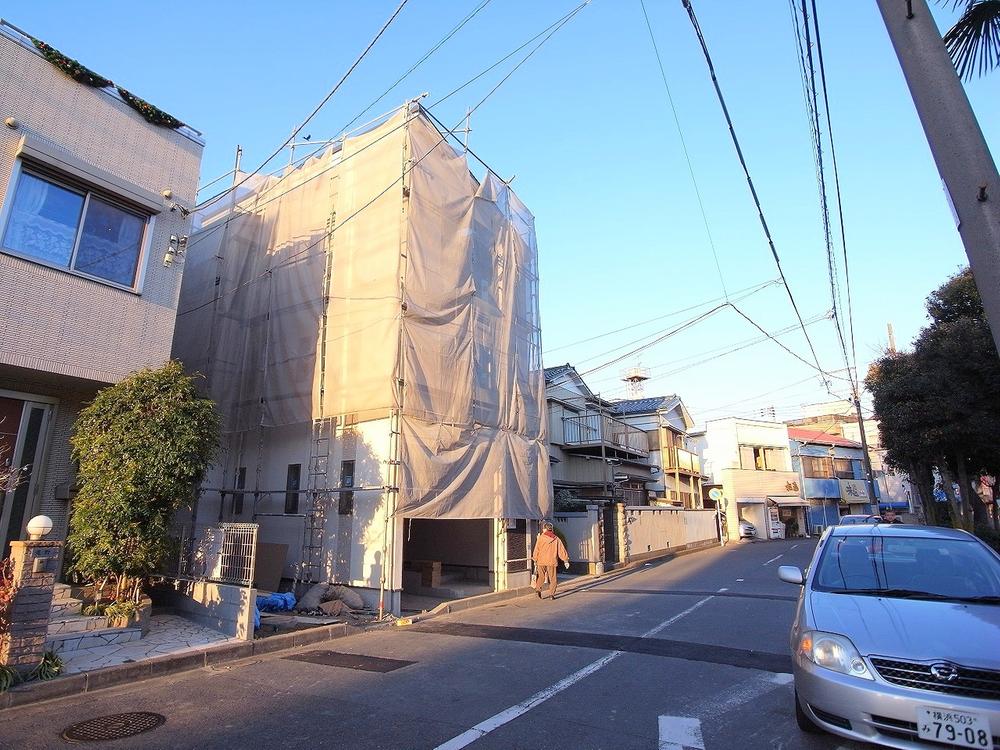 Local (12 May 2013) Shooting
現地(2013年12月)撮影
Floor plan間取り図 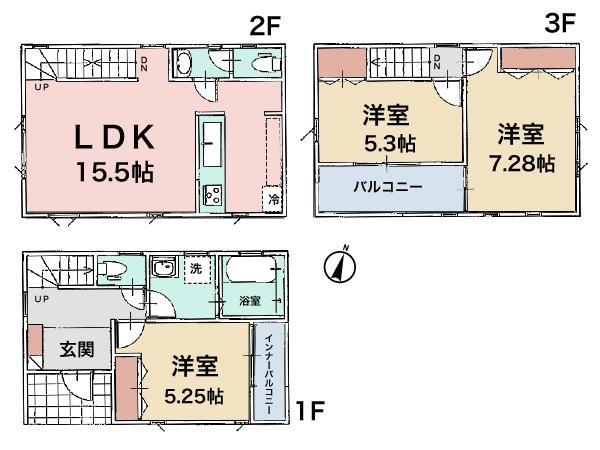 (A Building), Price 37,800,000 yen, 3LDK, Land area 63.82 sq m , Building area 86.05 sq m
(A棟)、価格3780万円、3LDK、土地面積63.82m2、建物面積86.05m2
Same specifications photos (living)同仕様写真(リビング) 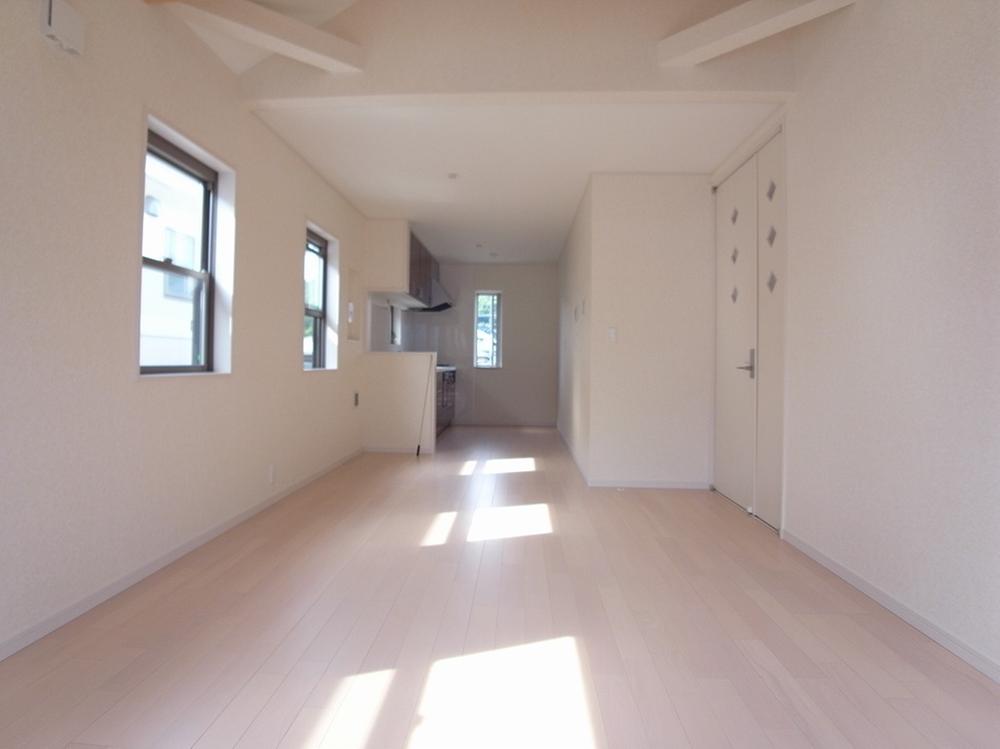 living ・ Same specifications
リビング・同仕様
Same specifications photo (bathroom)同仕様写真(浴室) 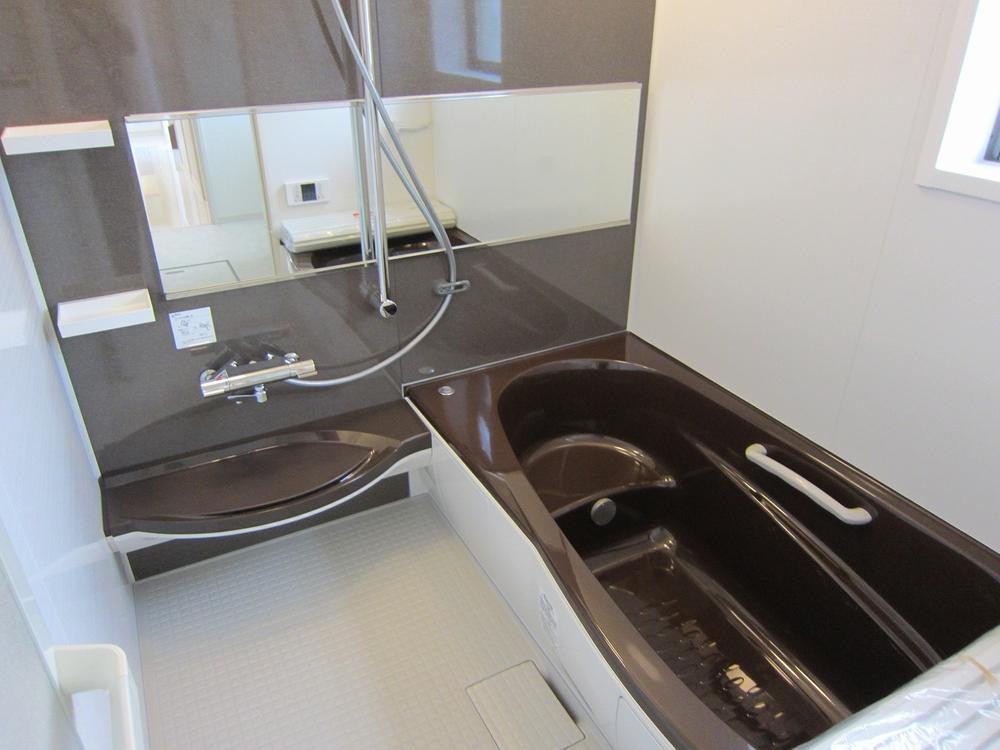 bathroom ・ Same specifications
浴室・同仕様
Same specifications photo (kitchen)同仕様写真(キッチン) 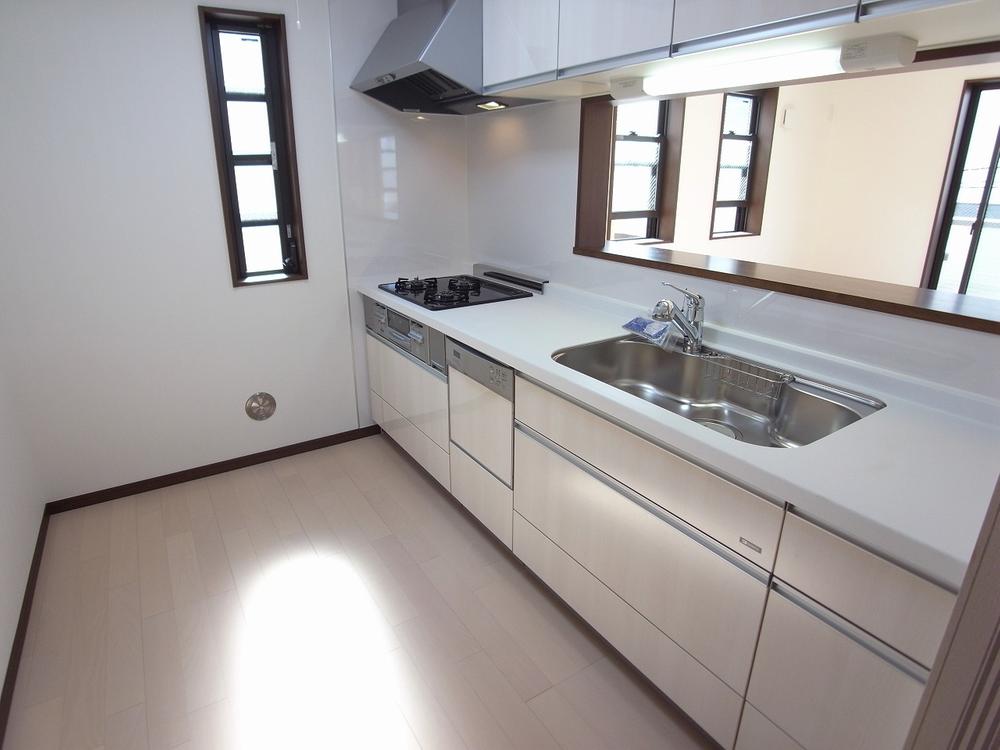 kitchen ・ Same specifications
キッチン・同仕様
Wash basin, toilet洗面台・洗面所 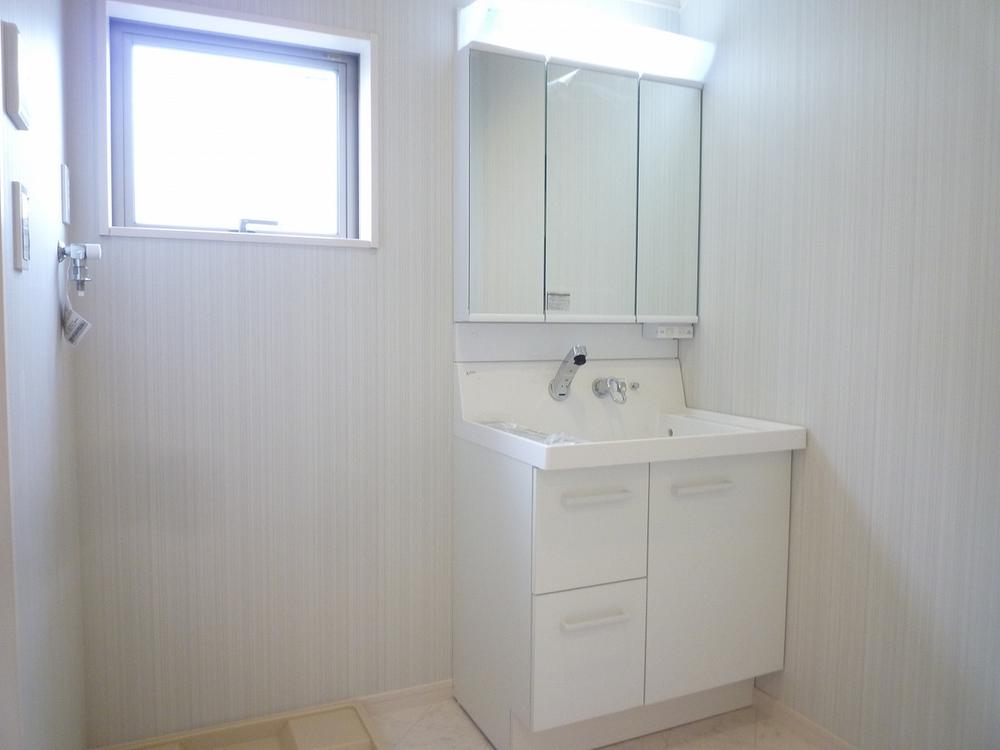 bathroom ・ Same specifications
洗面室・同仕様
Toiletトイレ 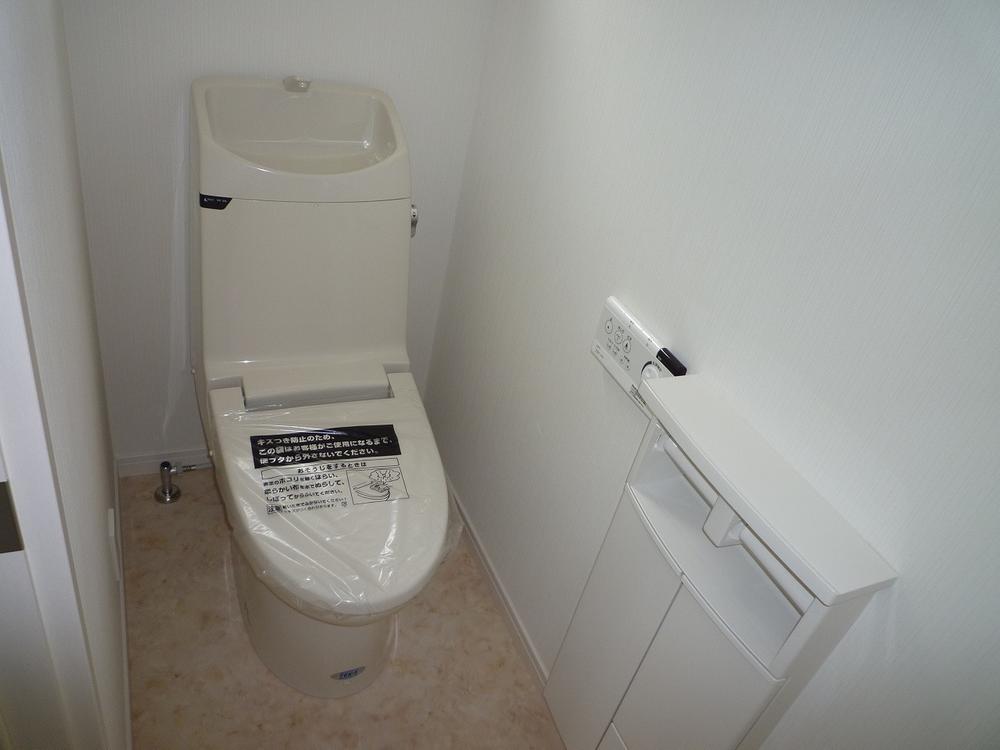 toilet ・ Same specifications
トイレ・同仕様
Location
|










