New Homes » Kanto » Kanagawa Prefecture » Kanazawa-ku, Yokohama
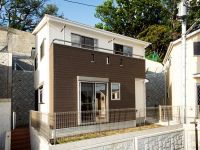 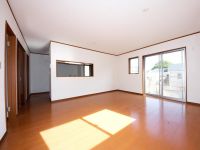
| | Kanagawa Prefecture Kanazawa-ku, Yokohama 神奈川県横浜市金沢区 |
| Keikyu main line "Keikyutomioka" walk 13 minutes 京急本線「京急富岡」歩13分 |
| Tomioka comprehensive park proximity, Green many living environment favorable. All 14 compartments development subdivision within. Dishwasher in the kitchen, In bathroom, Dryer standard equipment. Adopt all room pair glass. 富岡総合公園近接、緑多く住環境良好。全14区画の開発分譲地内。キッチンには食洗機、浴室には、乾燥機標準装備。全居室ペアガラス採用。 |
| Pre-ground survey, Immediate Available, System kitchen, Bathroom Dryer, Yang per good, All room storage, A quiet residential area, LDK15 tatami mats or more, Washbasin with shower, Face-to-face kitchen, Toilet 2 places, Bathroom 1 tsubo or more, 2-story, Double-glazing, Otobasu, Warm water washing toilet seat, Underfloor Storage, The window in the bathroom, TV monitor interphone, Leafy residential area, All living room flooring, Dish washing dryer, Walk-in closet, Water filter, City gas, Development subdivision in 地盤調査済、即入居可、システムキッチン、浴室乾燥機、陽当り良好、全居室収納、閑静な住宅地、LDK15畳以上、シャワー付洗面台、対面式キッチン、トイレ2ヶ所、浴室1坪以上、2階建、複層ガラス、オートバス、温水洗浄便座、床下収納、浴室に窓、TVモニタ付インターホン、緑豊かな住宅地、全居室フローリング、食器洗乾燥機、ウォークインクロゼット、浄水器、都市ガス、開発分譲地内 |
Features pickup 特徴ピックアップ | | Pre-ground survey / Immediate Available / System kitchen / Bathroom Dryer / Yang per good / All room storage / A quiet residential area / LDK15 tatami mats or more / Washbasin with shower / Face-to-face kitchen / Toilet 2 places / Bathroom 1 tsubo or more / 2-story / Double-glazing / Otobasu / Warm water washing toilet seat / Underfloor Storage / The window in the bathroom / TV monitor interphone / Leafy residential area / All living room flooring / Dish washing dryer / Walk-in closet / Water filter / City gas / Development subdivision in 地盤調査済 /即入居可 /システムキッチン /浴室乾燥機 /陽当り良好 /全居室収納 /閑静な住宅地 /LDK15畳以上 /シャワー付洗面台 /対面式キッチン /トイレ2ヶ所 /浴室1坪以上 /2階建 /複層ガラス /オートバス /温水洗浄便座 /床下収納 /浴室に窓 /TVモニタ付インターホン /緑豊かな住宅地 /全居室フローリング /食器洗乾燥機 /ウォークインクロゼット /浄水器 /都市ガス /開発分譲地内 | Price 価格 | | 37,858,000 yen ~ 38,858,000 yen 3785万8000円 ~ 3885万8000円 | Floor plan 間取り | | 4LDK 4LDK | Units sold 販売戸数 | | 3 units 3戸 | Total units 総戸数 | | 14 units 14戸 | Land area 土地面積 | | 125.46 sq m ~ 132.37 sq m (registration) 125.46m2 ~ 132.37m2(登記) | Building area 建物面積 | | 92.94 sq m ~ 99.36 sq m (measured) 92.94m2 ~ 99.36m2(実測) | Driveway burden-road 私道負担・道路 | | Road width: 4.5m, Asphaltic pavement, Development road ・ There is one of the garbage yard equity 14 minutes 道路幅:4.5m、アスファルト舗装、開発道路・ゴミ置場持分14分の1あり | Completion date 完成時期(築年月) | | 2013 end of April 2013年4月末 | Address 住所 | | Kanagawa Prefecture Kanazawa-ku, Yokohama Tomiokahigashi 3 神奈川県横浜市金沢区富岡東3 | Traffic 交通 | | Keikyu main line "Keikyutomioka" walk 13 minutes 京急本線「京急富岡」歩13分
| Person in charge 担当者より | | [Regarding this property.] Tomioka comprehensive park proximity, Green many living environment is good. Come please visit. 【この物件について】富岡総合公園近接、緑多く住環境良好です。是非ご覧ください。 | Contact お問い合せ先 | | TEL: 0800-603-3011 [Toll free] mobile phone ・ Also available from PHS
Caller ID is not notified
Please contact the "saw SUUMO (Sumo)"
If it does not lead, If the real estate company TEL:0800-603-3011【通話料無料】携帯電話・PHSからもご利用いただけます
発信者番号は通知されません
「SUUMO(スーモ)を見た」と問い合わせください
つながらない方、不動産会社の方は
| Building coverage, floor area ratio 建ぺい率・容積率 | | Kenpei rate: 40%, Volume ratio: 80% 建ペい率:40%、容積率:80% | Time residents 入居時期 | | Immediate available 即入居可 | Land of the right form 土地の権利形態 | | Ownership 所有権 | Structure and method of construction 構造・工法 | | Wooden 2-story 木造2階建 | Use district 用途地域 | | One low-rise 1種低層 | Land category 地目 | | Residential land 宅地 | Other limitations その他制限事項 | | Residential land development construction regulation area, Height district, Height ceiling Yes, Site area minimum Yes, Shade limit Yes 宅地造成工事規制区域、高度地区、高さ最高限度有、敷地面積最低限度有、日影制限有 | Overview and notices その他概要・特記事項 | | Building confirmation number: No. 12KAK Ken確 04,309 other 建築確認番号:第12KAK建確04309号他 | Company profile 会社概要 | | <Mediation> Governor of Kanagawa Prefecture (3) The 023,717 No. Century 21 (Ltd.) ground dwelling sales business Lesson 3 Yubinbango244-0801 Kanagawa Prefecture, Totsuka-ku, Yokohama-shi Shinano-machi 542-6 <仲介>神奈川県知事(3)第023717号センチュリー21(株)アース住販営業3課〒244-0801 神奈川県横浜市戸塚区品濃町542-6 |
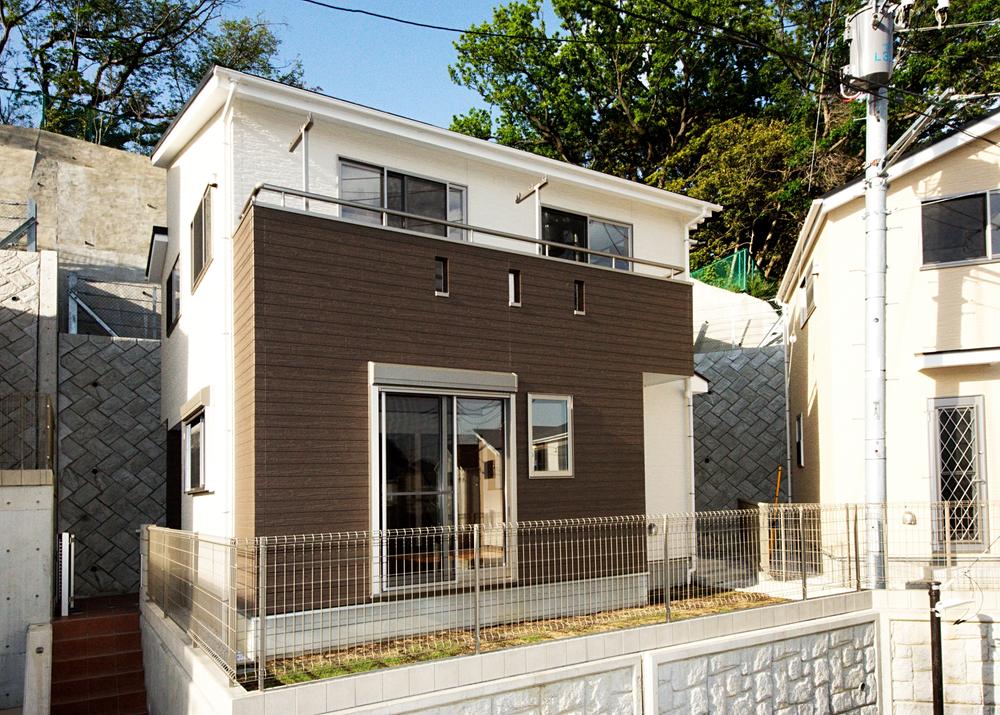 Local appearance photo
現地外観写真
Livingリビング 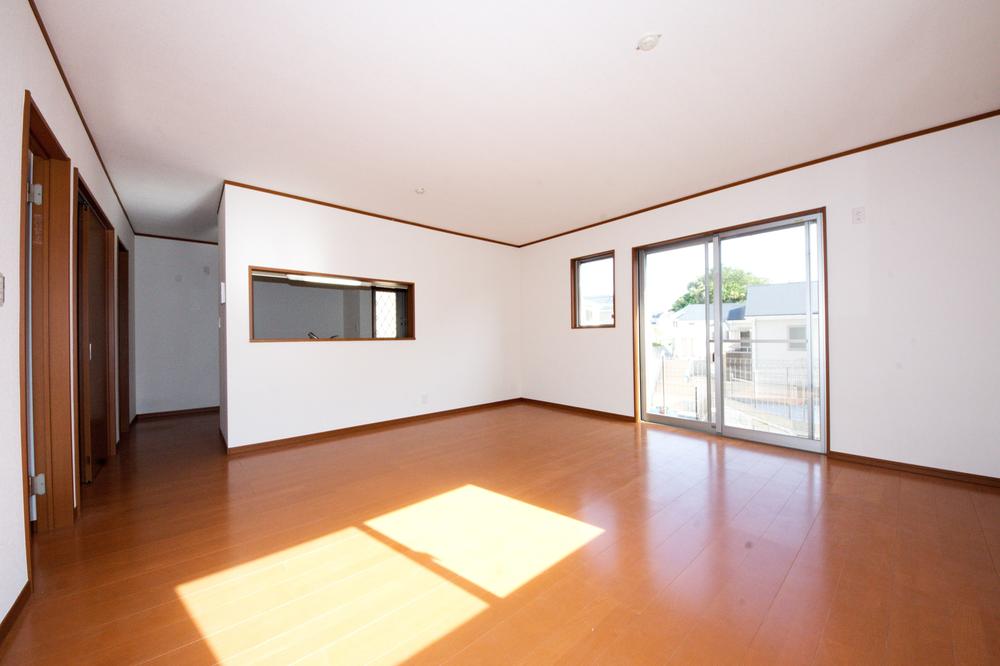 Spacious Living Dining & Kitchen
広々Living Dining&Kitchen
Kitchenキッチン 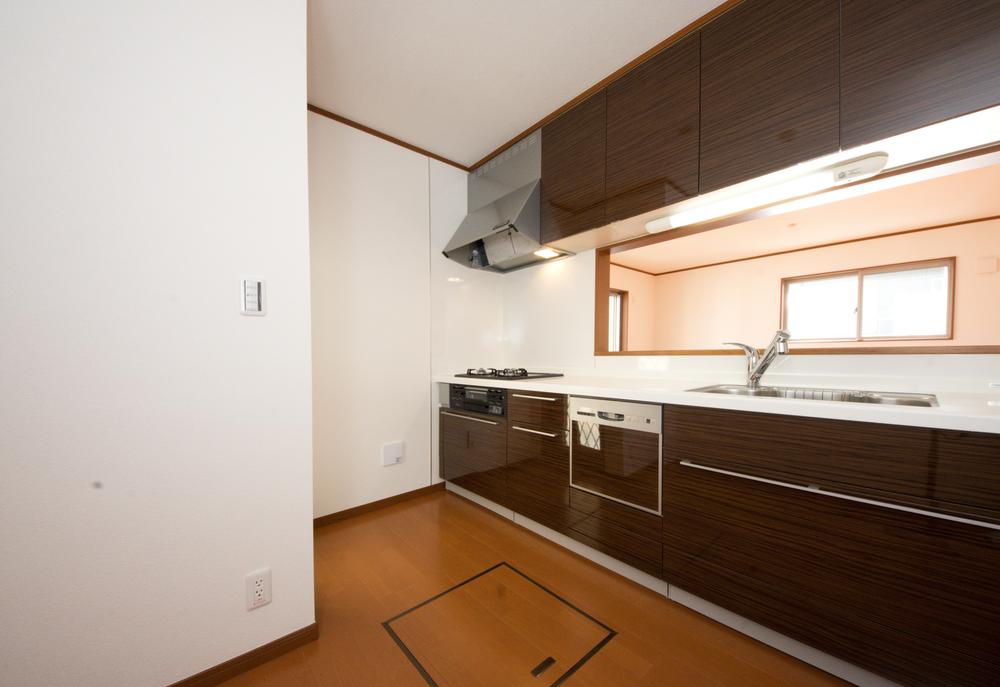 Excellent system kitchen in functionality ・ ・ Dishwasher
機能性に優れたシステムキッチン・・食洗機付
Floor plan間取り図 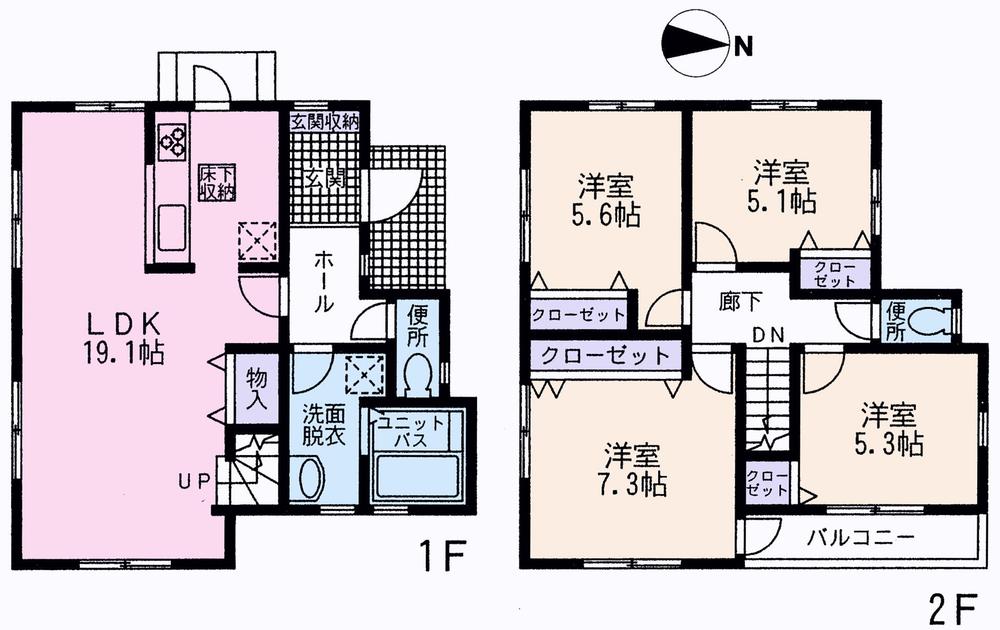 (A), Price 38,858,000 yen, 4LDK, Land area 132.37 sq m , Building area 99.36 sq m
(A)、価格3885万8000円、4LDK、土地面積132.37m2、建物面積99.36m2
Bathroom浴室 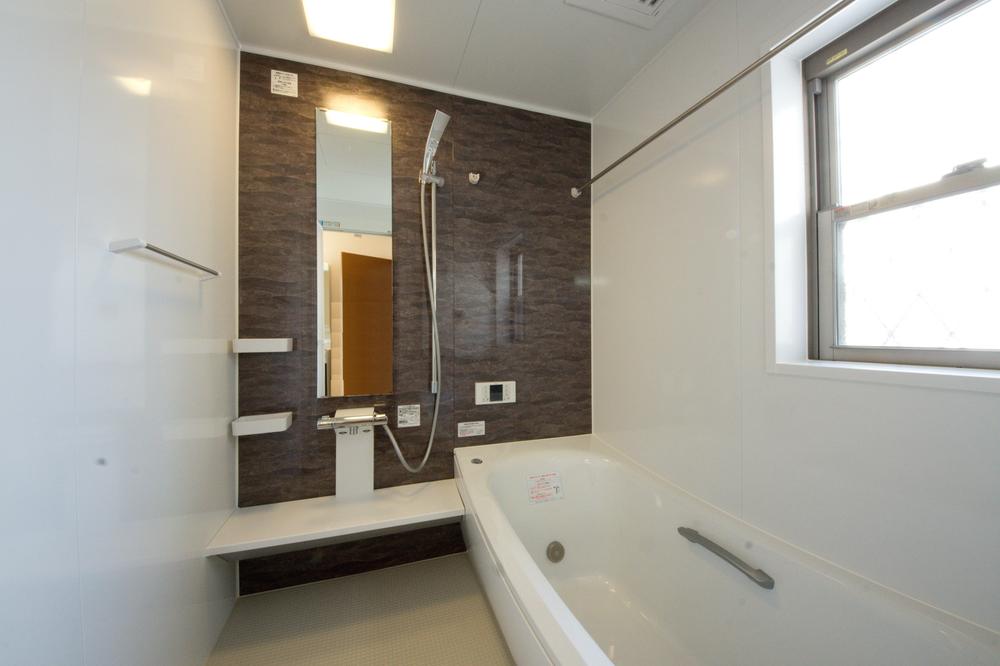 Bathroom of sober
落ち着いたデザインのバスルーム
Kitchenキッチン 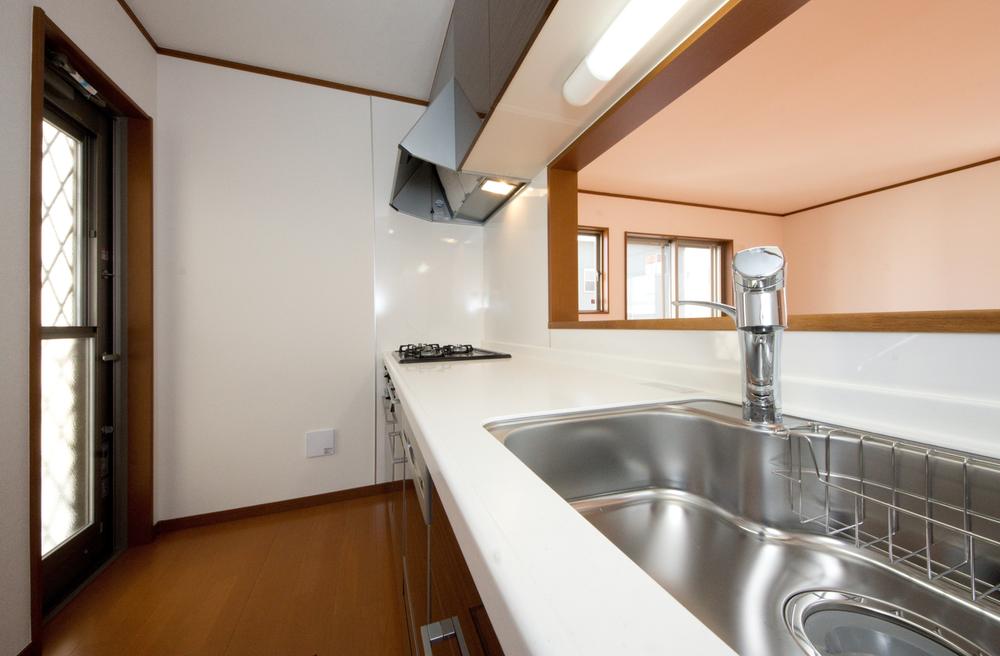 Face-to-face kitchen
対面式キッチン
Non-living roomリビング以外の居室 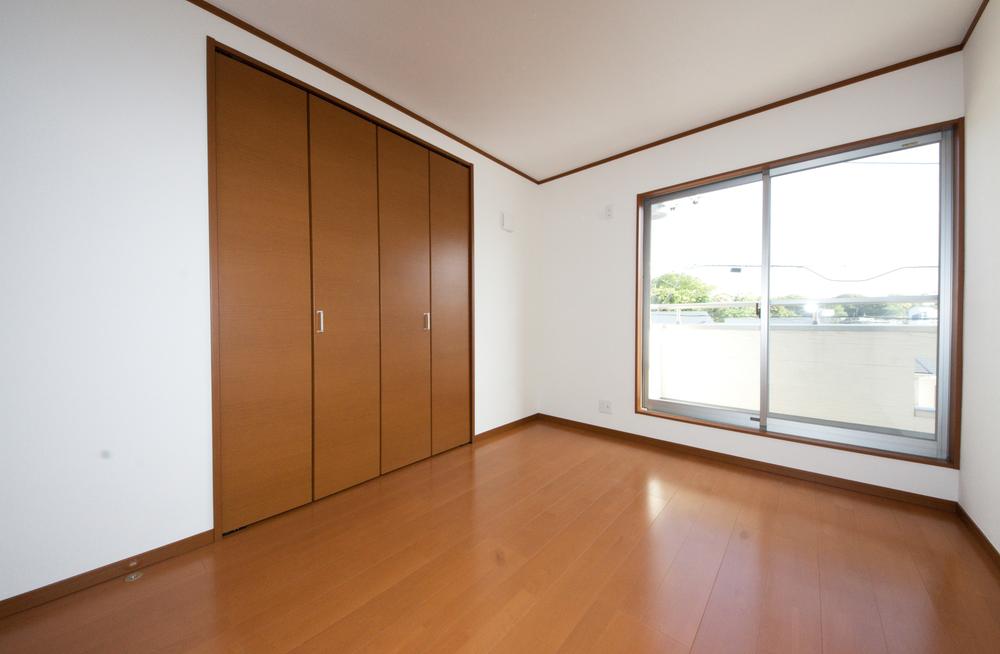 Room marked with a large closet
大きなクローゼットが付いた居室
Entrance玄関 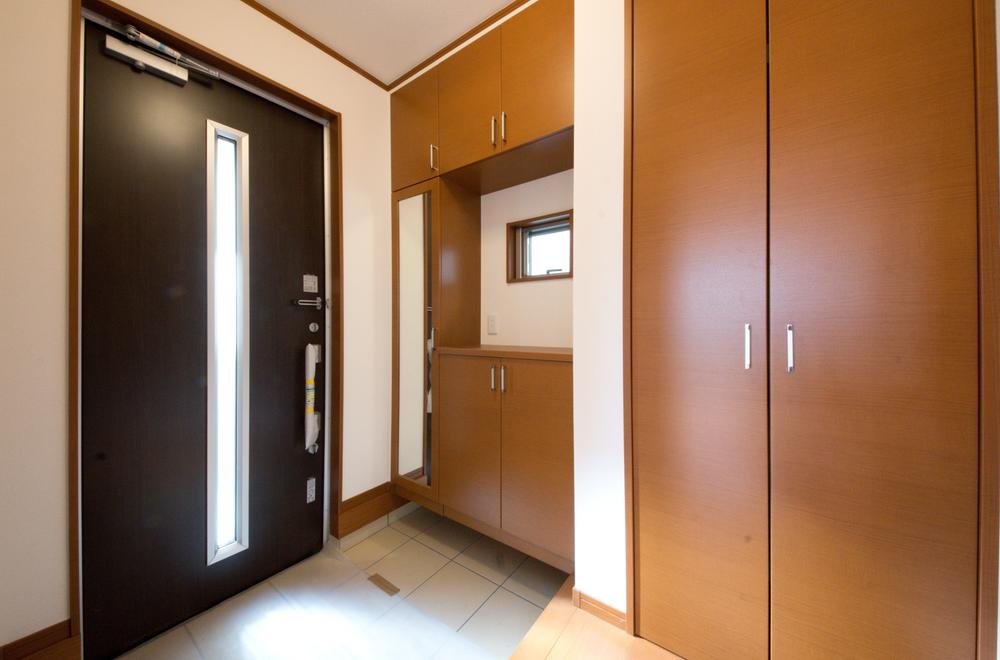 Entrance area
玄関エリア
Wash basin, toilet洗面台・洗面所 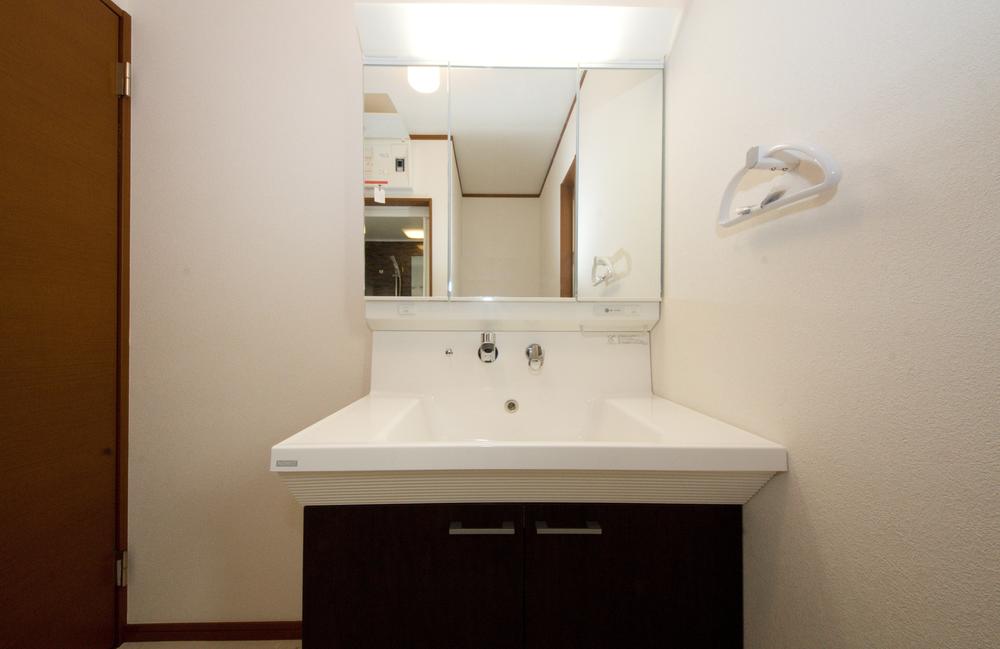 Vanity counter and the bowl is integrally molded ・ ・ It is easy to clean
カウンターとボウルが一体成型の洗面化粧台・・お手入れも簡単です
Receipt収納 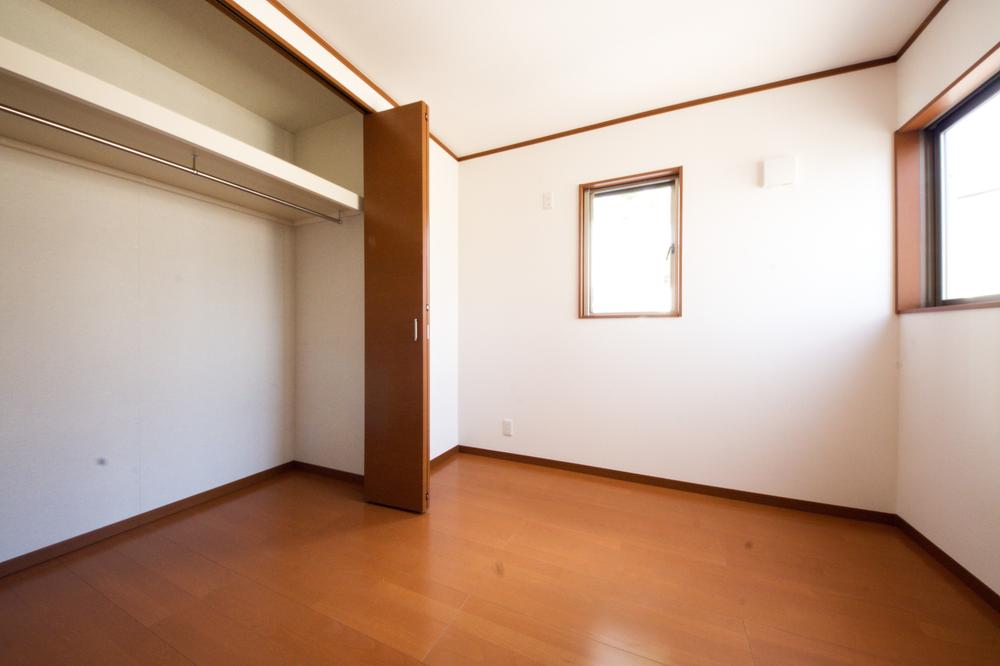 Large closet
大型クローゼット
Toiletトイレ 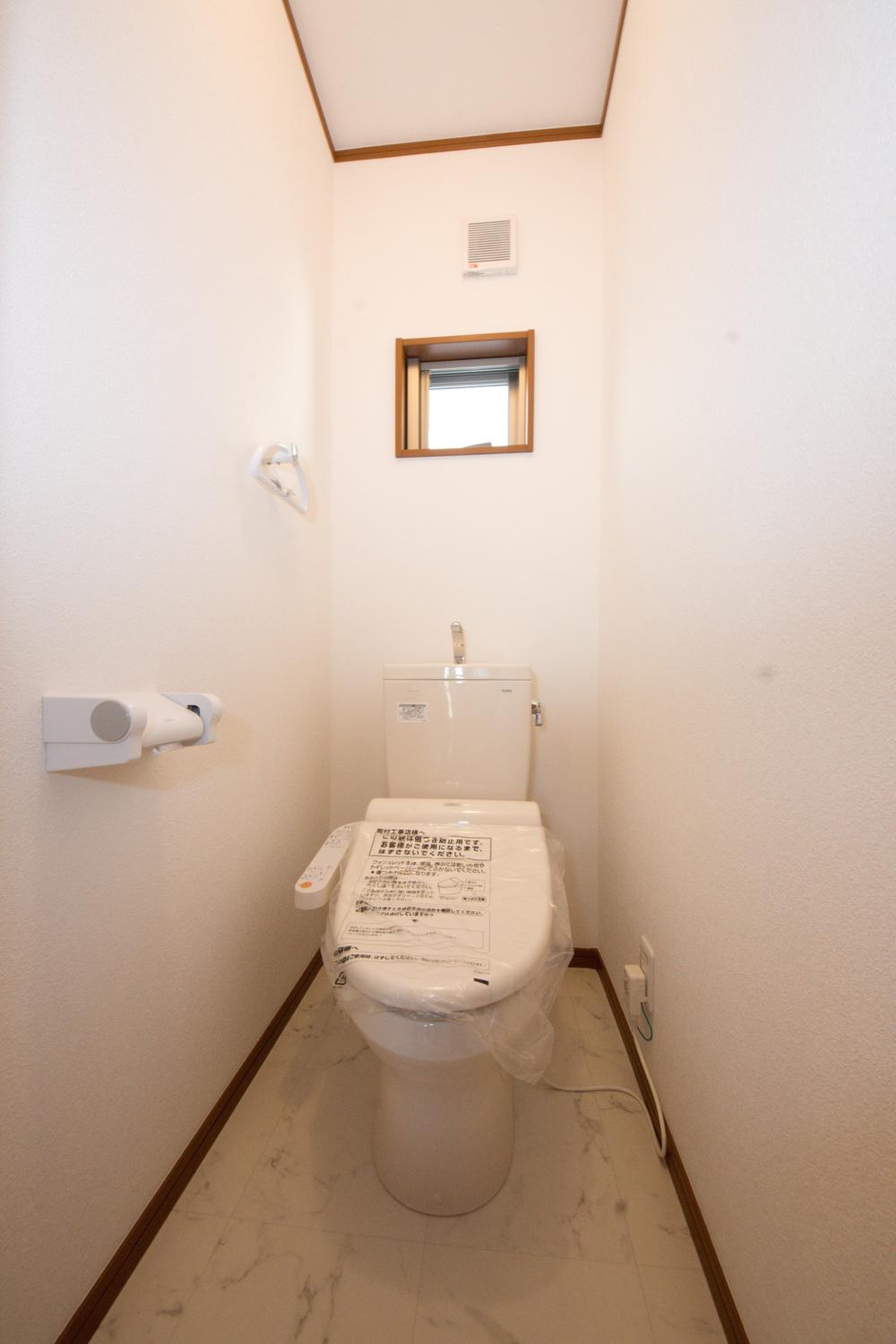 Washlet toilet
ウォシュレット付トイレ
Parking lot駐車場 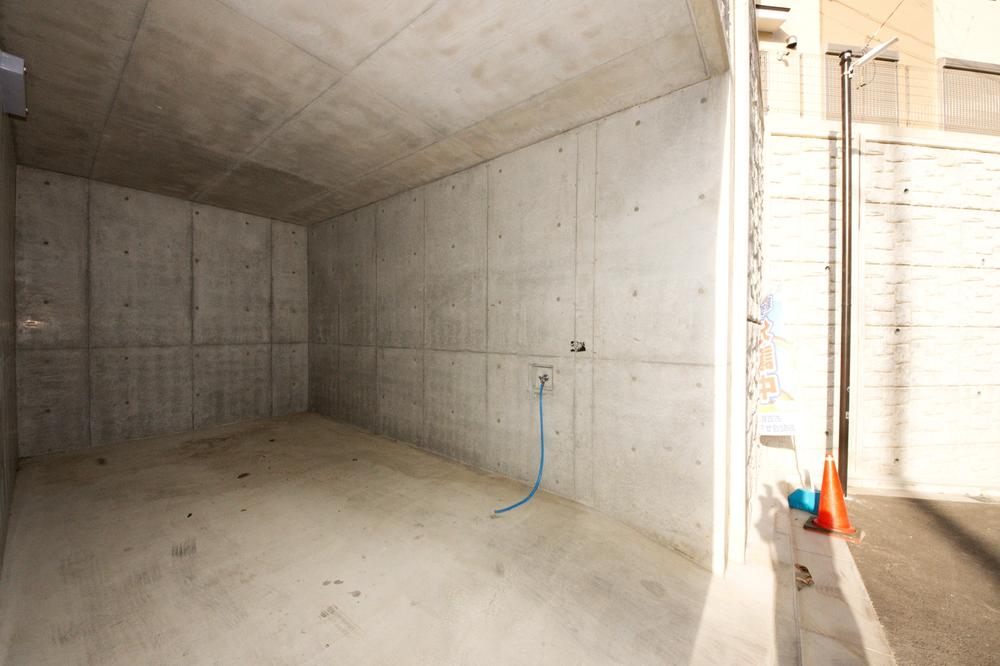 Carefully store underground garage your car
お車を大切に保管する地下車庫
Floor plan間取り図 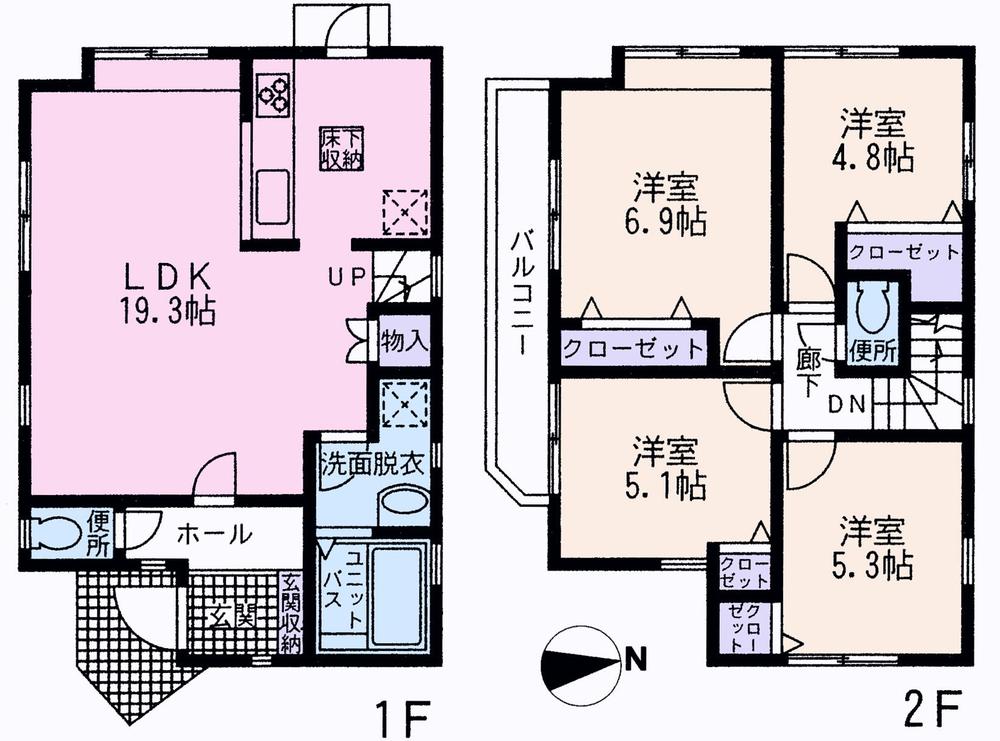 (B), Price 38,858,000 yen, 4LDK, Land area 125.46 sq m , Building area 92.94 sq m
(B)、価格3885万8000円、4LDK、土地面積125.46m2、建物面積92.94m2
Non-living roomリビング以外の居室 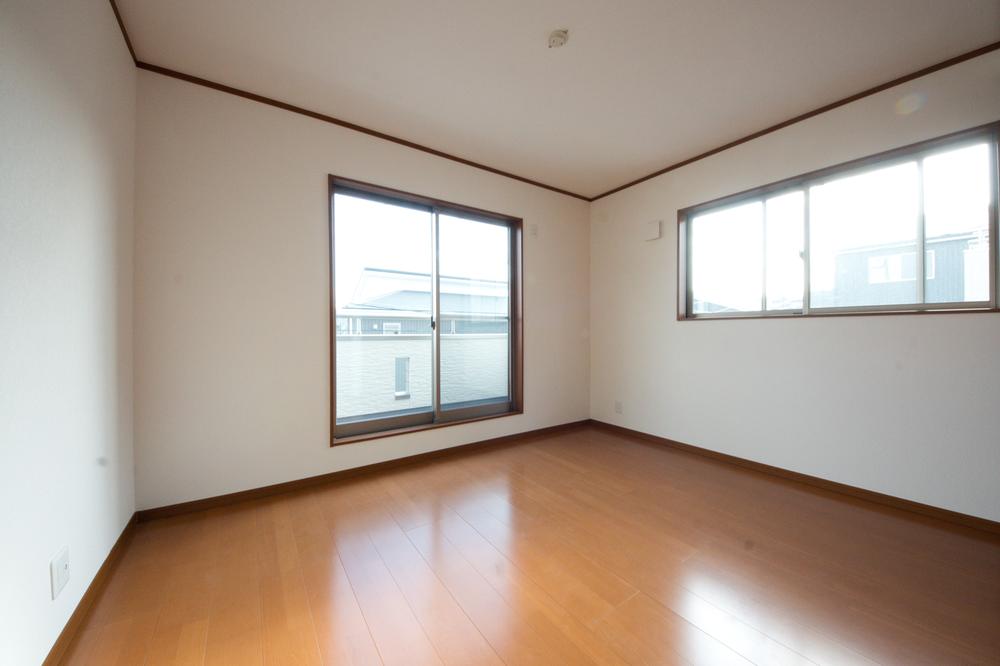 Bright living room with two-sided lighting
2面採光で明るい居室
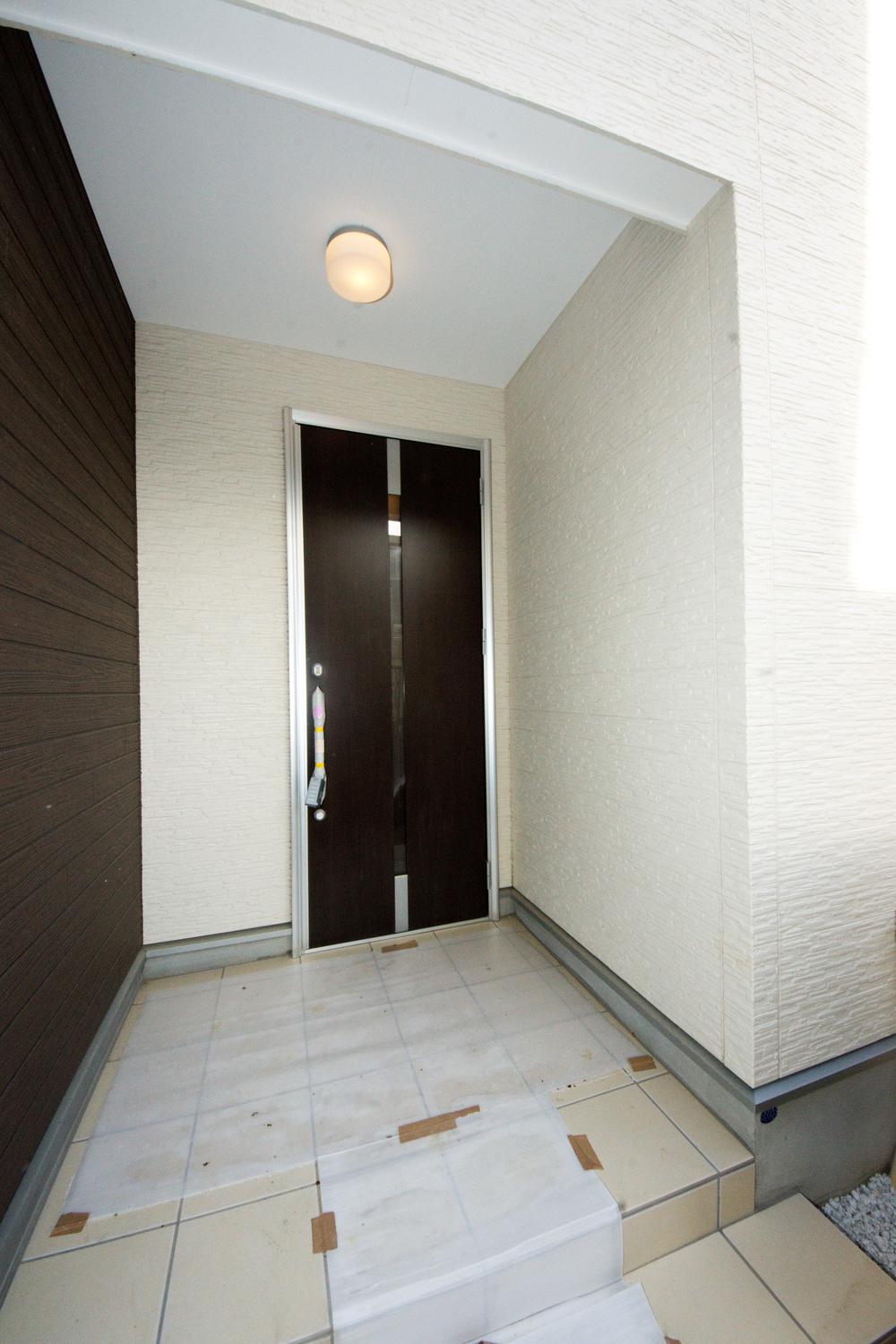 Entrance
玄関
Receipt収納 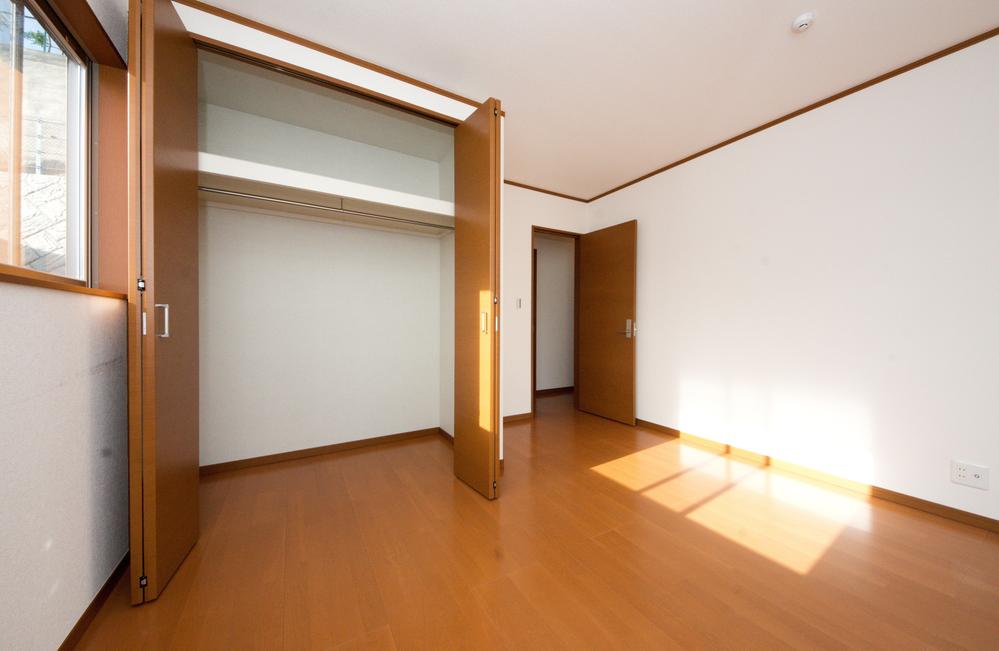 Large closet
大型クローゼット
Floor plan間取り図 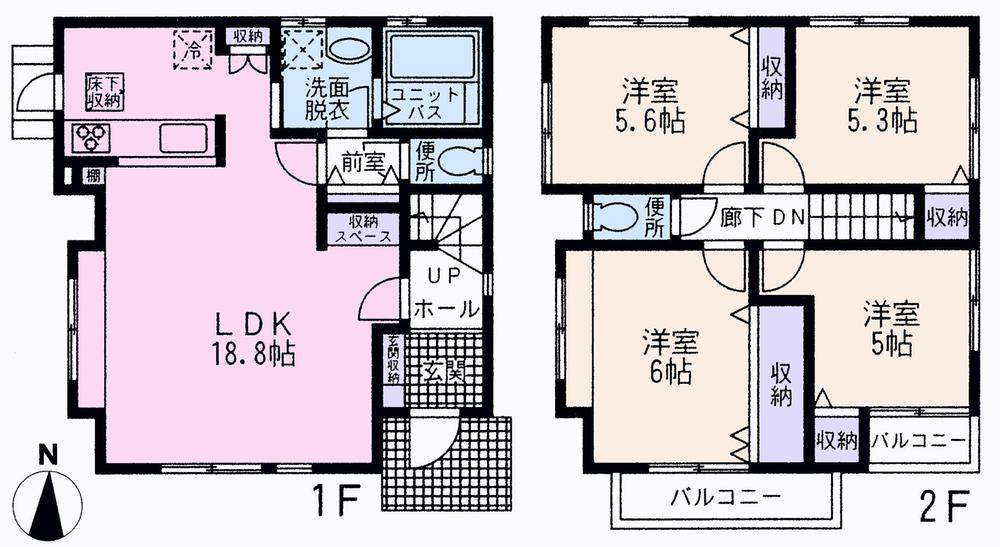 (N), Price 37,858,000 yen, 4LDK, Land area 127.73 sq m , Building area 93 sq m
(N)、価格3785万8000円、4LDK、土地面積127.73m2、建物面積93m2
Non-living roomリビング以外の居室 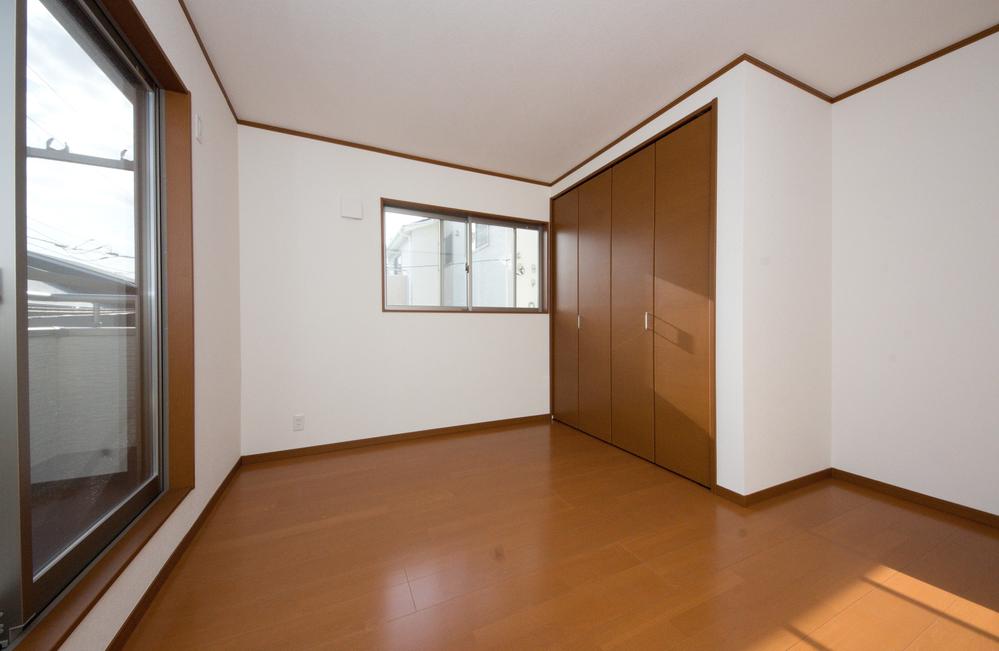 Bright living room with two-sided lighting
2面採光で明るい居室
Location
|



















