New Homes » Kanto » Kanagawa Prefecture » Kanazawa-ku, Yokohama
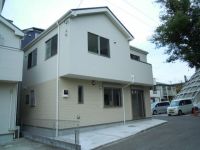 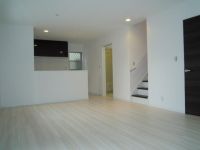
| | Kanagawa Prefecture Kanazawa-ku, Yokohama 神奈川県横浜市金沢区 |
| Keikyu main line "Noukendai" walk 18 minutes 京急本線「能見台」歩18分 |
| Newly built one detached stylish LDK18 pledge that combines to enhance the Facade! ! スタイリッシュな外観と充実の設備を併せ持ったLDK18帖の新築一戸建!! |
| Shaping land, Corner lot, LDK18 tatami mats or more, Yang per good, Face-to-face kitchen, Flat terrain, Facing south, Bathroom Dryer, Flat to the station, Washbasin with shower, 2-story 整形地、角地、LDK18畳以上、陽当り良好、対面式キッチン、平坦地、南向き、浴室乾燥機、駅まで平坦、シャワー付洗面台、2階建 |
Features pickup 特徴ピックアップ | | LDK18 tatami mats or more / Facing south / Bathroom Dryer / Yang per good / Flat to the station / Corner lot / Shaping land / Washbasin with shower / Face-to-face kitchen / 2-story / Flat terrain LDK18畳以上 /南向き /浴室乾燥機 /陽当り良好 /駅まで平坦 /角地 /整形地 /シャワー付洗面台 /対面式キッチン /2階建 /平坦地 | Price 価格 | | 41,800,000 yen 4180万円 | Floor plan 間取り | | 4LDK 4LDK | Units sold 販売戸数 | | 1 units 1戸 | Land area 土地面積 | | 78.55 sq m (measured) 78.55m2(実測) | Building area 建物面積 | | 96.67 sq m (measured) 96.67m2(実測) | Driveway burden-road 私道負担・道路 | | Nothing, Southwest 5m width, Southeast 4.8m width 無、南西5m幅、南東4.8m幅 | Completion date 完成時期(築年月) | | October 2013 2013年10月 | Address 住所 | | Kanagawa Prefecture Kanazawa-ku, Yokohama Nishishiba 1 神奈川県横浜市金沢区西柴1 | Traffic 交通 | | Keikyu main line "Noukendai" walk 18 minutes
Seaside Line "Sachiura" walk 23 minutes
Keikyu main line "Kanazawa Bunko" walk 22 minutes 京急本線「能見台」歩18分
シーサイドライン「幸浦」歩23分
京急本線「金沢文庫」歩22分
| Person in charge 担当者より | | Rep Noguchi Living horse more than anything in the customer first, Cheerful well we try to move in for the customers. Please tell that was worrisome because even good at trifles. Thank you. 担当者野口 生馬何よりもお客様第一で、明るく元気良くお客様の為に動けるよう心掛けています。些細な事でも良いので気になった事をお話し下さい。宜しくお願い致します。 | Contact お問い合せ先 | | TEL: 0800-603-1841 [Toll free] mobile phone ・ Also available from PHS
Caller ID is not notified
Please contact the "saw SUUMO (Sumo)"
If it does not lead, If the real estate company TEL:0800-603-1841【通話料無料】携帯電話・PHSからもご利用いただけます
発信者番号は通知されません
「SUUMO(スーモ)を見た」と問い合わせください
つながらない方、不動産会社の方は
| Building coverage, floor area ratio 建ぺい率・容積率 | | 60% ・ 200% 60%・200% | Time residents 入居時期 | | Consultation 相談 | Land of the right form 土地の権利形態 | | Ownership 所有権 | Structure and method of construction 構造・工法 | | Wooden 2-story 木造2階建 | Overview and notices その他概要・特記事項 | | Contact: Noguchi Living horse, Facilities: Public Water Supply, This sewage, City gas, Building confirmation number: 672, Parking: car space 担当者:野口 生馬、設備:公営水道、本下水、都市ガス、建築確認番号:672、駐車場:カースペース | Company profile 会社概要 | | <Mediation> Kanagawa Governor (6) Article 018811 No. Century 21 (stock) Star Life business three Division Yubinbango220-0005 Kanagawa Prefecture, Nishi-ku, Yokohama-shi Nanko 2-11-1 Yokohama Em ・ Es ・ Building second floor <仲介>神奈川県知事(6)第018811号センチュリー21(株)スターライフ営業三課〒220-0005 神奈川県横浜市西区南幸2-11-1 横浜エム・エス・ビル2階 |
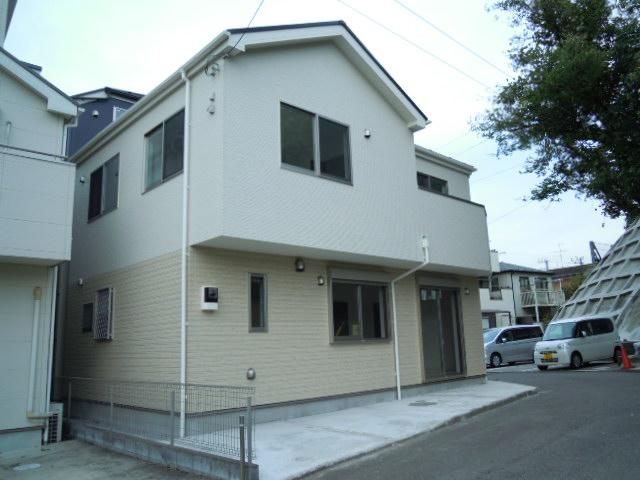 Local appearance photo
現地外観写真
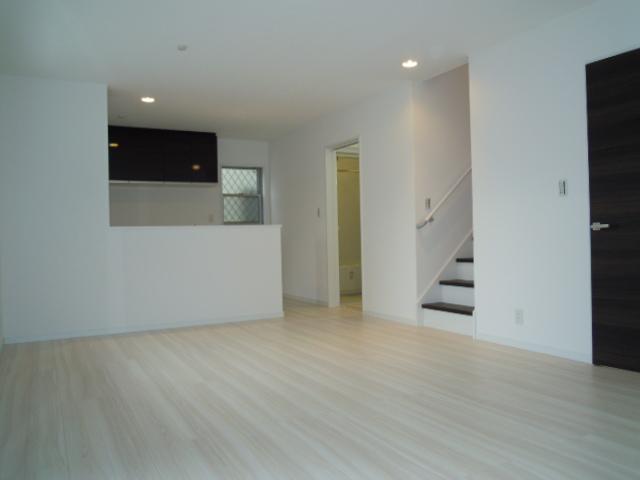 Living
リビング
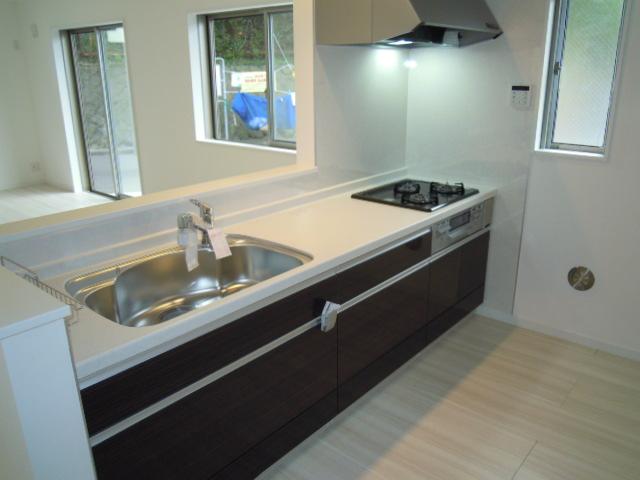 Kitchen
キッチン
Floor plan間取り図 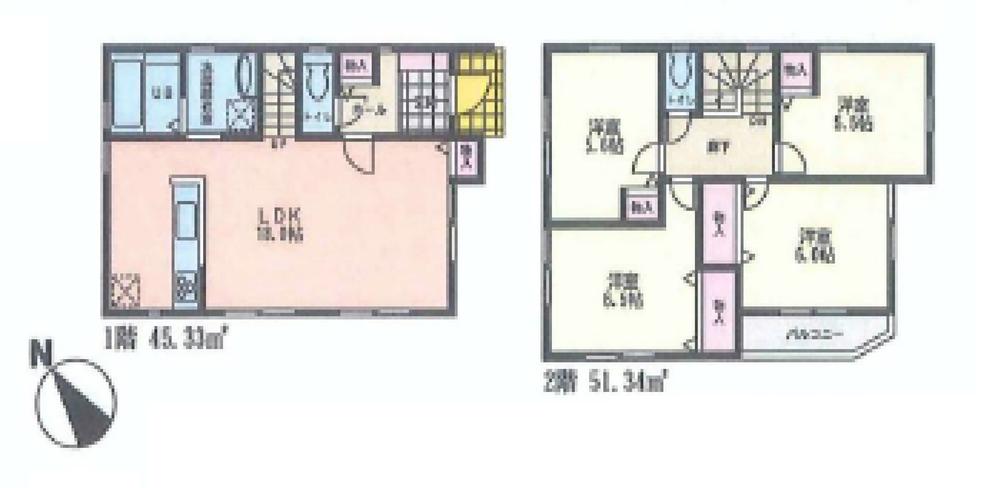 41,800,000 yen, 4LDK, Land area 78.55 sq m , Building area 96.67 sq m
4180万円、4LDK、土地面積78.55m2、建物面積96.67m2
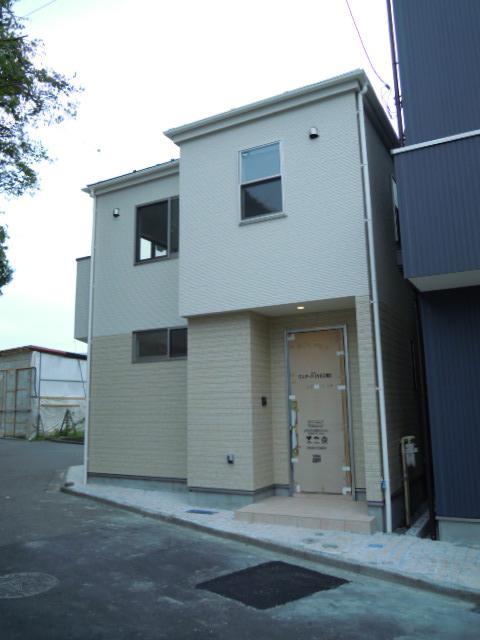 Local appearance photo
現地外観写真
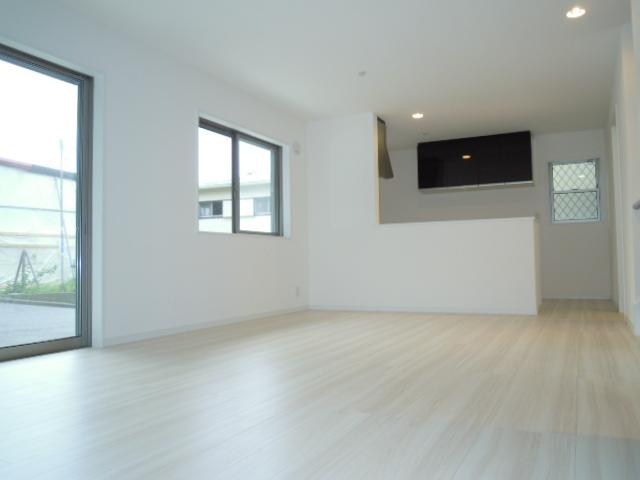 Living
リビング
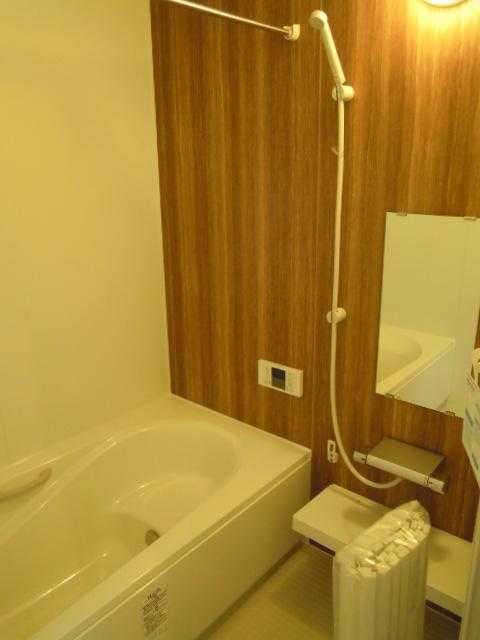 Bathroom
浴室
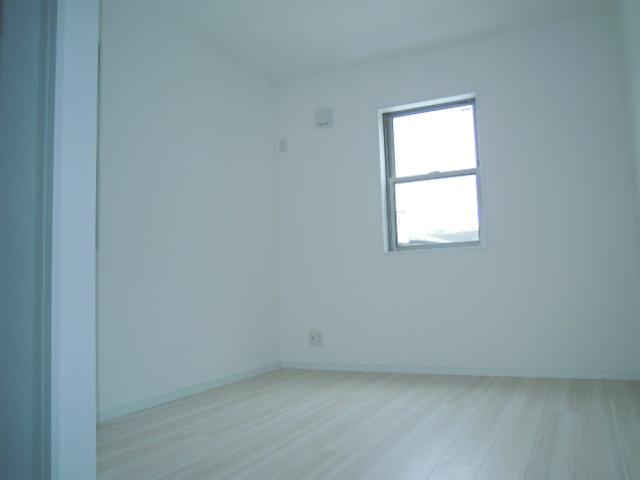 Non-living room
リビング以外の居室
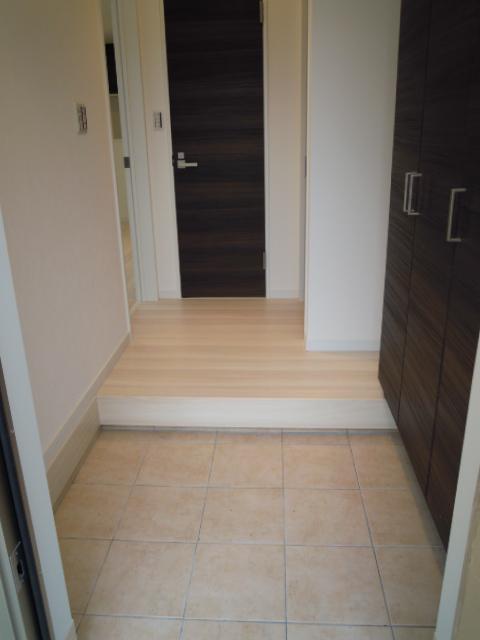 Entrance
玄関
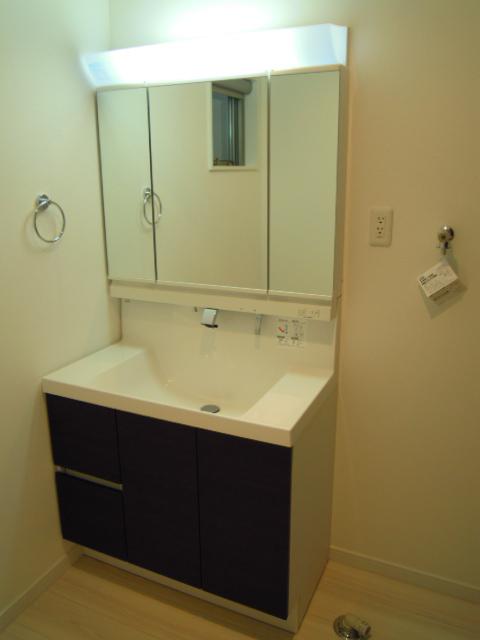 Wash basin, toilet
洗面台・洗面所
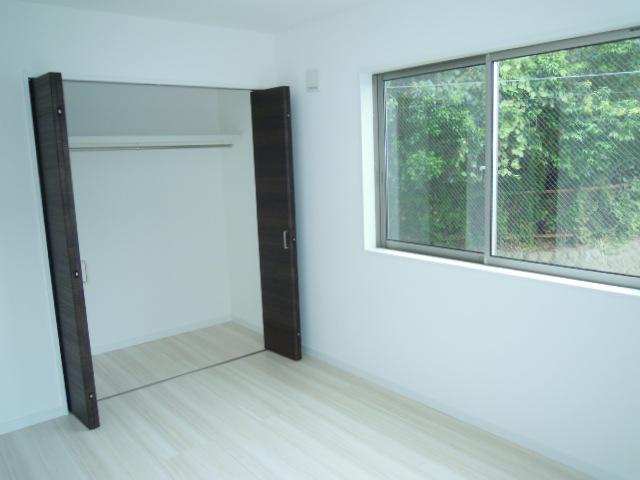 Receipt
収納
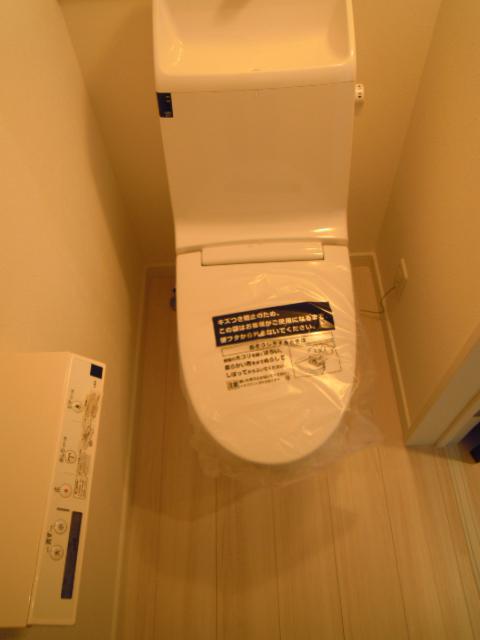 Toilet
トイレ
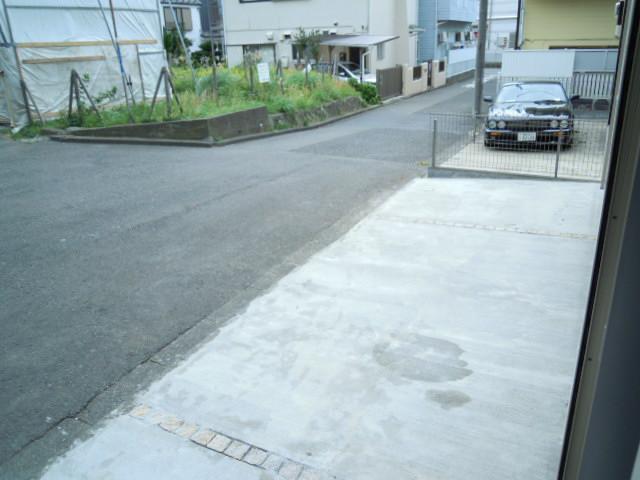 Parking lot
駐車場
Junior high school中学校 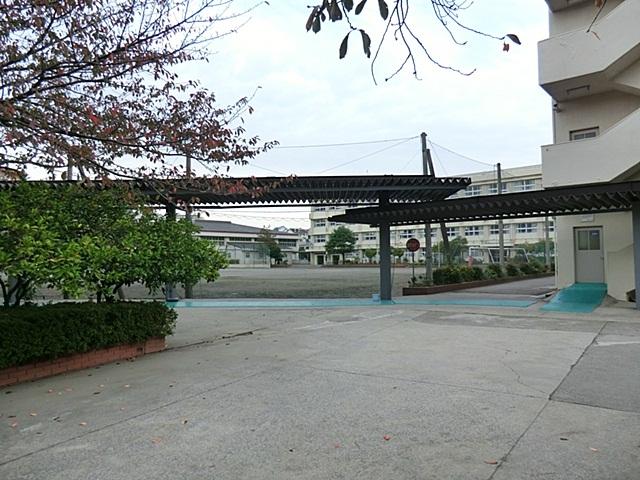 Nishishiba until junior high school 500m
西柴中学校まで500m
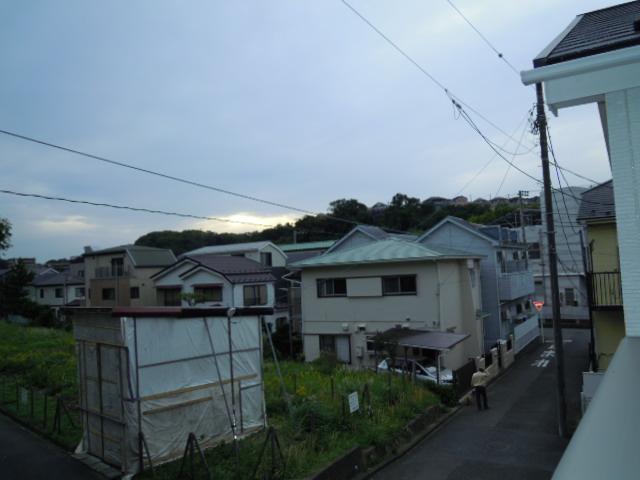 View photos from the dwelling unit
住戸からの眺望写真
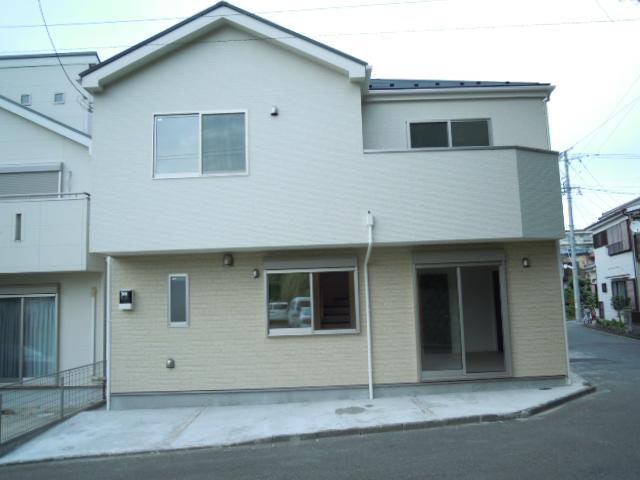 Local appearance photo
現地外観写真
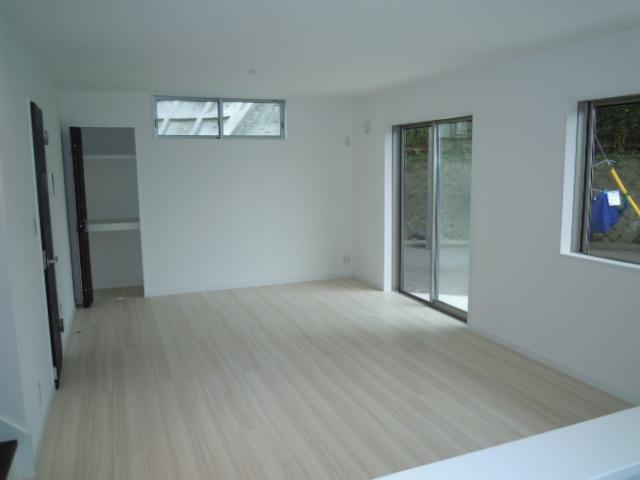 Living
リビング
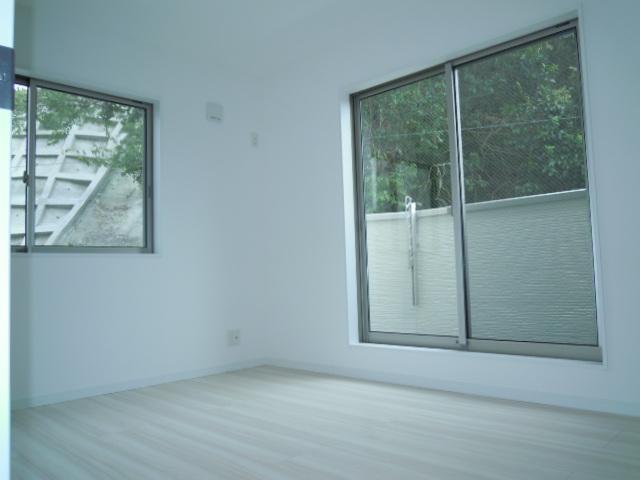 Non-living room
リビング以外の居室
Hospital病院 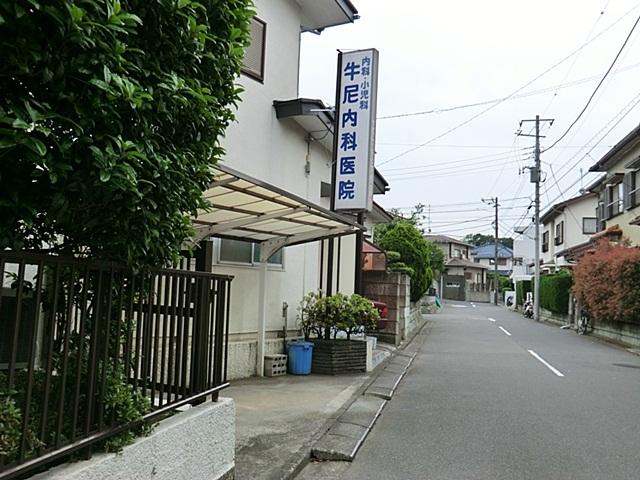 GyuuNi 100m until the internal medicine clinic
牛尼内科医院まで100m
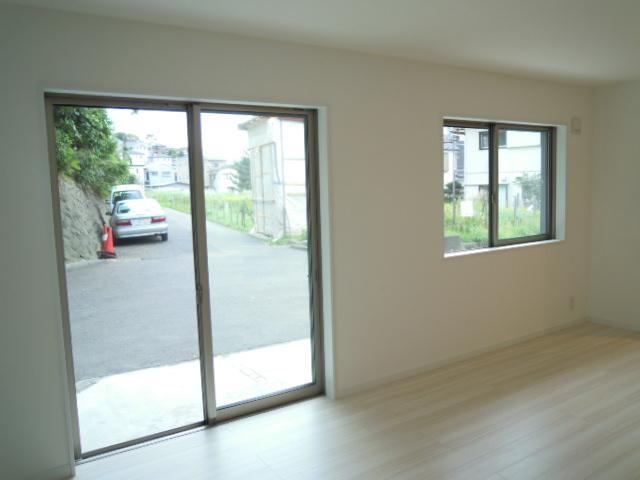 Living
リビング
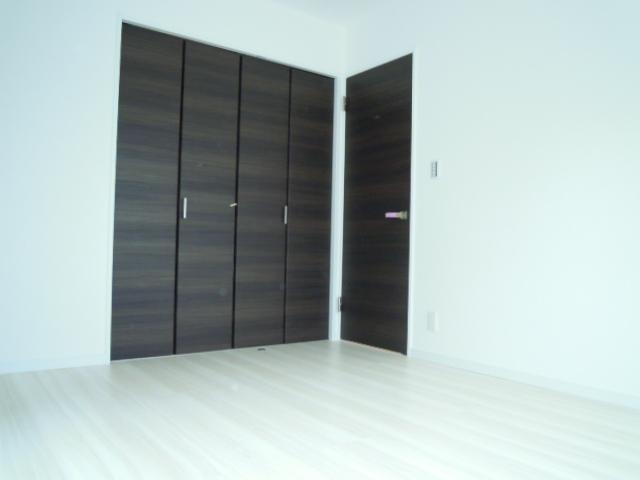 Non-living room
リビング以外の居室
Location
|






















