New Homes » Kanto » Kanagawa Prefecture » Kanazawa-ku, Yokohama
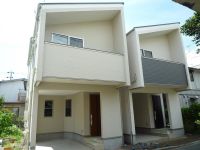 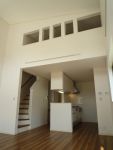
| | Kanagawa Prefecture Kanazawa-ku, Yokohama 神奈川県横浜市金沢区 |
| Keikyu main line "Kanazawa Hakkei" walk 17 minutes 京急本線「金沢八景」歩17分 |
| ◆ Imposing completed! It was a photo update ◆ It combines an open preeminent of living due to slope ceiling of about 4.5m, About 6 Pledge or more of the large loft and, Floor heating, Implement the functions of the rich high-specification by the dishwasher, etc.. ◆堂々完成!写真更新しました◆約4.5mの勾配天井による開放感抜群のリビングを兼ね備え、約6帖以上の大型ロフトと、床暖房、食洗器等による機能性豊かな高仕様を実現。 |
| Floor heating, LDK15 tatami mats or more, 2 or more sides balcony, loft, All rooms are two-sided lighting, South balcony, Year Available, 2 along the line more accessible, Super close, System kitchen, Bathroom Dryer, Yang per good, All room storage, Flat to the station, A quiet residential area, Around traffic fewer, Shaping land, Washbasin with shower, Wide balcony, Barrier-free, Toilet 2 places, Bathroom 1 tsubo or more, 2-story, Double-glazing, Otobasu, Warm water washing toilet seat, The window in the bathroom, TV monitor interphone, Leafy residential area, Ventilation good, All living room flooring, Dish washing dryer, Water filter, Living stairs, City gas, Flat terrain 床暖房、LDK15畳以上、2面以上バルコニー、ロフト、全室2面採光、南面バルコニー、年内入居可、2沿線以上利用可、スーパーが近い、システムキッチン、浴室乾燥機、陽当り良好、全居室収納、駅まで平坦、閑静な住宅地、周辺交通量少なめ、整形地、シャワー付洗面台、ワイドバルコニー、バリアフリー、トイレ2ヶ所、浴室1坪以上、2階建、複層ガラス、オートバス、温水洗浄便座、浴室に窓、TVモニタ付インターホン、緑豊かな住宅地、通風良好、全居室フローリング、食器洗乾燥機、浄水器、リビング階段、都市ガス、平坦地 |
Features pickup 特徴ピックアップ | | Year Available / 2 along the line more accessible / Super close / System kitchen / Bathroom Dryer / Yang per good / All room storage / Flat to the station / A quiet residential area / LDK15 tatami mats or more / Around traffic fewer / Shaping land / Washbasin with shower / Wide balcony / Barrier-free / Toilet 2 places / Bathroom 1 tsubo or more / 2-story / 2 or more sides balcony / South balcony / Double-glazing / Otobasu / Warm water washing toilet seat / loft / The window in the bathroom / TV monitor interphone / Leafy residential area / Ventilation good / All living room flooring / Dish washing dryer / Water filter / Living stairs / City gas / All rooms are two-sided lighting / Flat terrain / Floor heating 年内入居可 /2沿線以上利用可 /スーパーが近い /システムキッチン /浴室乾燥機 /陽当り良好 /全居室収納 /駅まで平坦 /閑静な住宅地 /LDK15畳以上 /周辺交通量少なめ /整形地 /シャワー付洗面台 /ワイドバルコニー /バリアフリー /トイレ2ヶ所 /浴室1坪以上 /2階建 /2面以上バルコニー /南面バルコニー /複層ガラス /オートバス /温水洗浄便座 /ロフト /浴室に窓 /TVモニタ付インターホン /緑豊かな住宅地 /通風良好 /全居室フローリング /食器洗乾燥機 /浄水器 /リビング階段 /都市ガス /全室2面採光 /平坦地 /床暖房 | Event information イベント情報 | | Local tours (Please be sure to ask in advance) schedule / Property is close from our shop in public. We will immediately support us. 現地見学会(事前に必ずお問い合わせください)日程/公開中当店から近い物件です。すぐにご対応いたします。 | Price 価格 | | 32,800,000 yen 3280万円 | Floor plan 間取り | | 3LDK + S (storeroom) 3LDK+S(納戸) | Units sold 販売戸数 | | 1 units 1戸 | Total units 総戸数 | | 2 units 2戸 | Land area 土地面積 | | 78.09 sq m (registration) 78.09m2(登記) | Building area 建物面積 | | 101.93 sq m 101.93m2 | Completion date 完成時期(築年月) | | In late September 2013 2013年9月下旬 | Address 住所 | | Kanagawa Prefecture Kanazawa-ku, Yokohama Avenue 1 神奈川県横浜市金沢区大道1 | Traffic 交通 | | Keikyu main line "Kanazawa Hakkei" walk 17 minutes
Keikyū Zushi Line "Mutsuura" walk 8 minutes
Keikyu main line "Oppama" walk 26 minutes 京急本線「金沢八景」歩17分
京急逗子線「六浦」歩8分
京急本線「追浜」歩26分
| Related links 関連リンク | | [Related Sites of this company] 【この会社の関連サイト】 | Person in charge 担当者より | | Personnel Daisuke Miyaji Age: 30 Daigyokai experience: we have the best in the business thinking that build a relationship of trust with 11-year customer. Lasting relations will have thought that if you can even after the Mai home of your delivery has been completed. Please feel free to contact us in that if local of the Company's properties in Kanazawa-ku,. 担当者宮地大輔年齢:30代業界経験:11年お客様との信頼関係を築く事を一番に考えて営業をしております。マイホームのお引渡しが終わった後も末永いお付き合いが出来ればと思っております。金沢区の物件の事なら地元の当社にお気軽にご相談下さい。 | Contact お問い合せ先 | | TEL: 0800-603-3773 [Toll free] mobile phone ・ Also available from PHS
Caller ID is not notified
Please contact the "saw SUUMO (Sumo)"
If it does not lead, If the real estate company TEL:0800-603-3773【通話料無料】携帯電話・PHSからもご利用いただけます
発信者番号は通知されません
「SUUMO(スーモ)を見た」と問い合わせください
つながらない方、不動産会社の方は
| Building coverage, floor area ratio 建ぺい率・容積率 | | Kenpei rate: 80%, Volume ratio: 200% 建ペい率:80%、容積率:200% | Time residents 入居時期 | | Immediate available 即入居可 | Land of the right form 土地の権利形態 | | Ownership 所有権 | Use district 用途地域 | | Residential 近隣商業 | Land category 地目 | | Residential land 宅地 | Overview and notices その他概要・特記事項 | | Contact: Daisuke Miyaji, Building confirmation number: No. 12KAK Ken確 06718 担当者:宮地大輔、建築確認番号:第12KAK建確06718号 | Company profile 会社概要 | | <Mediation> Kanagawa Governor (2) the first 025,155 No. Century 21 Corp. Yokohama Housing Information Center Yubinbango236-0005 Kanagawa Prefecture Kanazawa-ku, Yokohama Namiki 1-17-4-11 <仲介>神奈川県知事(2)第025155号センチュリー21(株)横浜住宅情報センター〒236-0005 神奈川県横浜市金沢区並木1-17-4-11 |
Local appearance photo現地外観写真 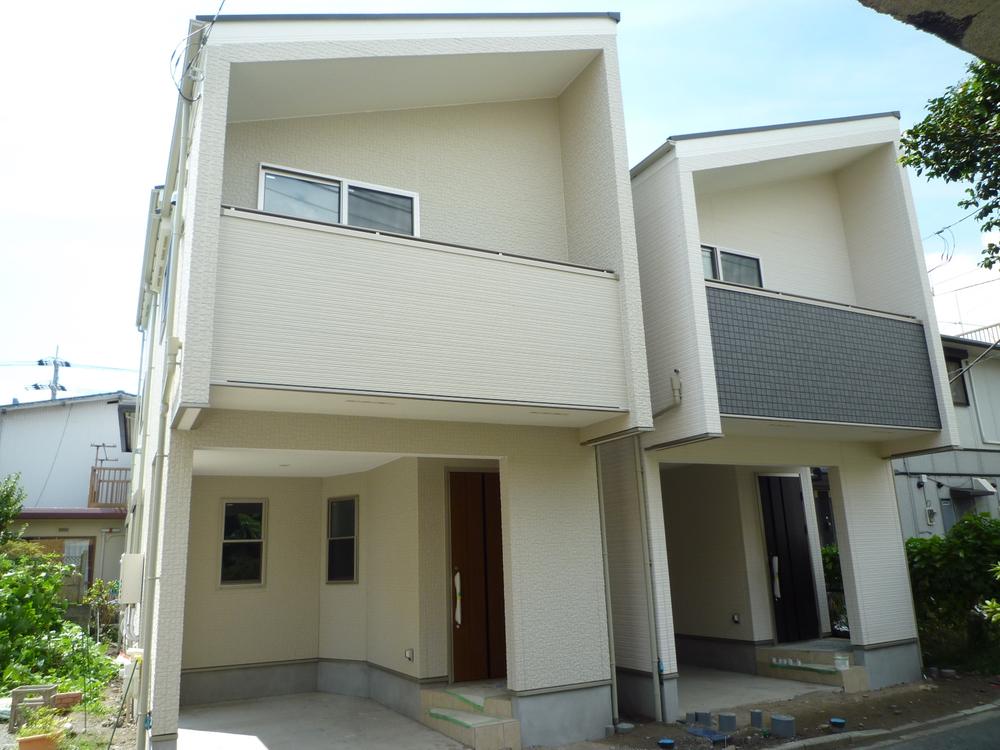 This stylish designer housing. It is imposing completed!
スタイリッシュなデザイナーズ住宅です。堂々完成です!
Livingリビング 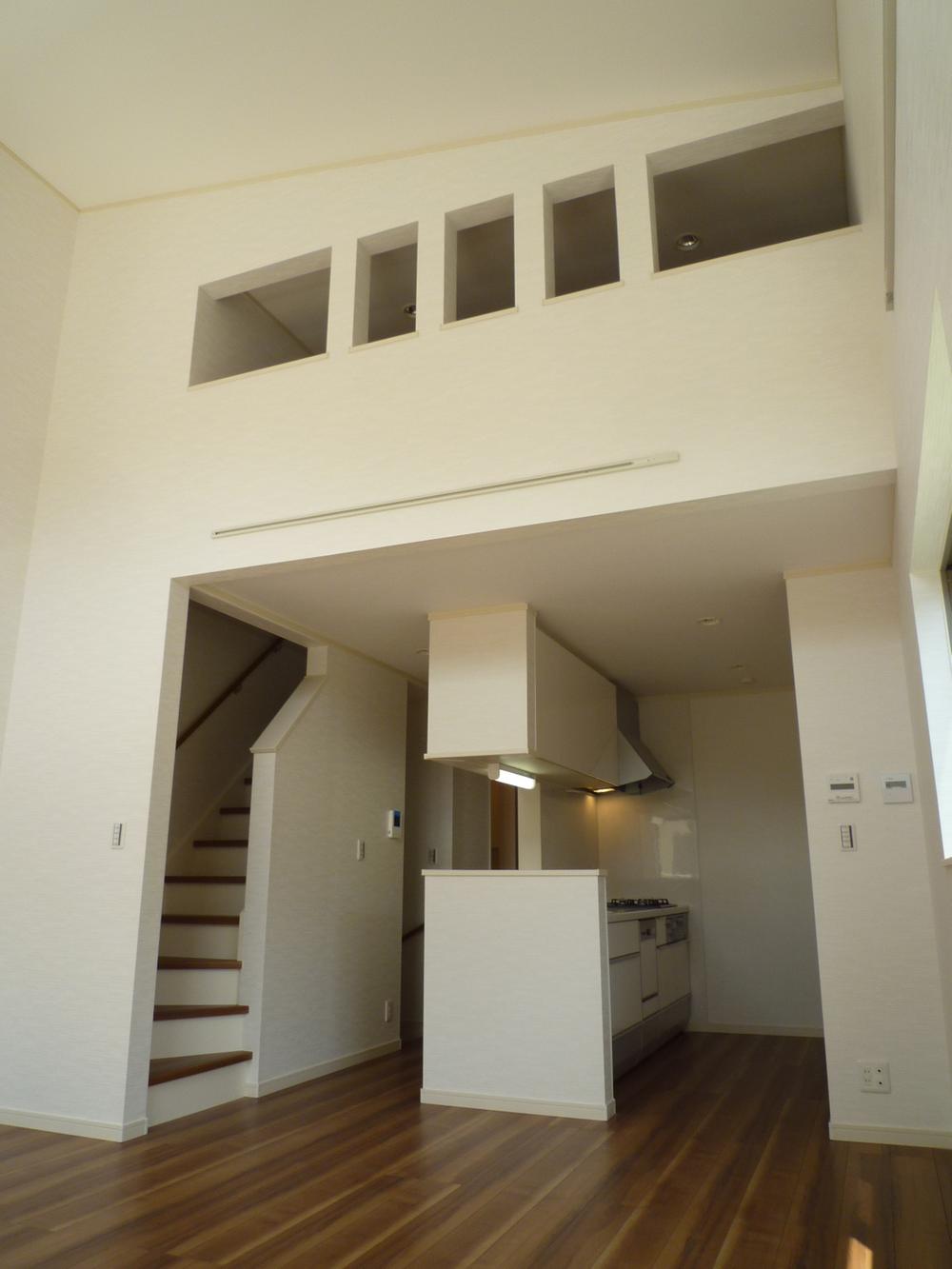 It is a feeling of opening full gradient ceiling charm of 4.5m.
4.5mの開放感溢れる勾配天井が魅力です。
Kitchenキッチン 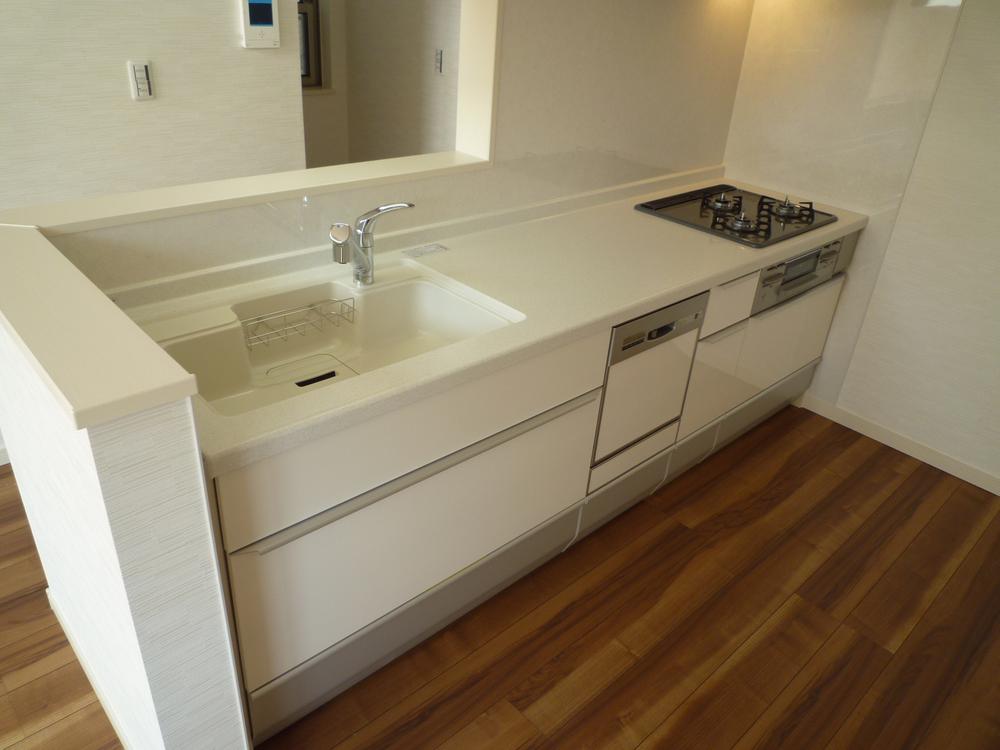 Dishwasher, Adopt the latest system kitchen water purifier built-in.
食洗器、浄水器内蔵の最新システムキッチンを採用。
Floor plan間取り図 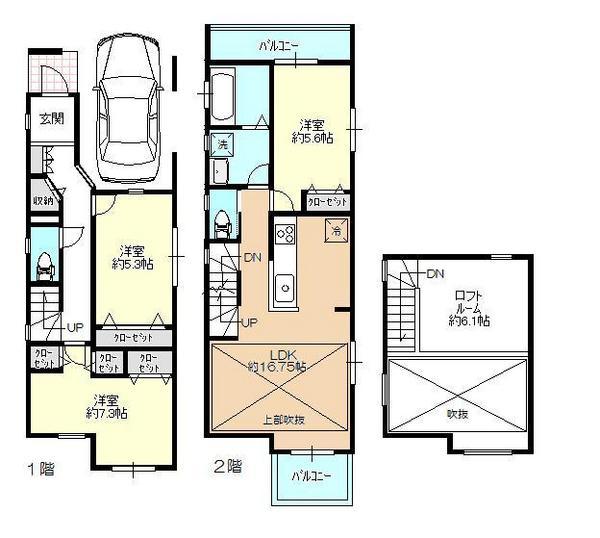 (A Building), Price 32,800,000 yen, 3LDK+S, Land area 78.09 sq m , Building area 101.93 sq m
(A号棟)、価格3280万円、3LDK+S、土地面積78.09m2、建物面積101.93m2
Livingリビング 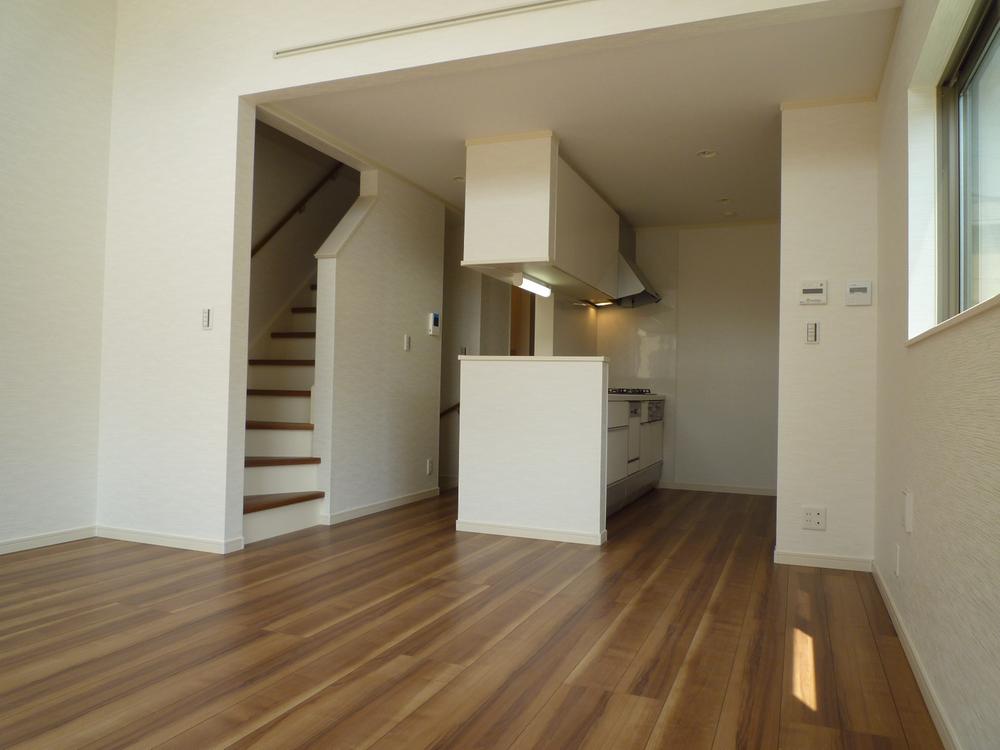 Spacious living due to high-quality interior.
上質な内装による広々リビングです。
Bathroom浴室 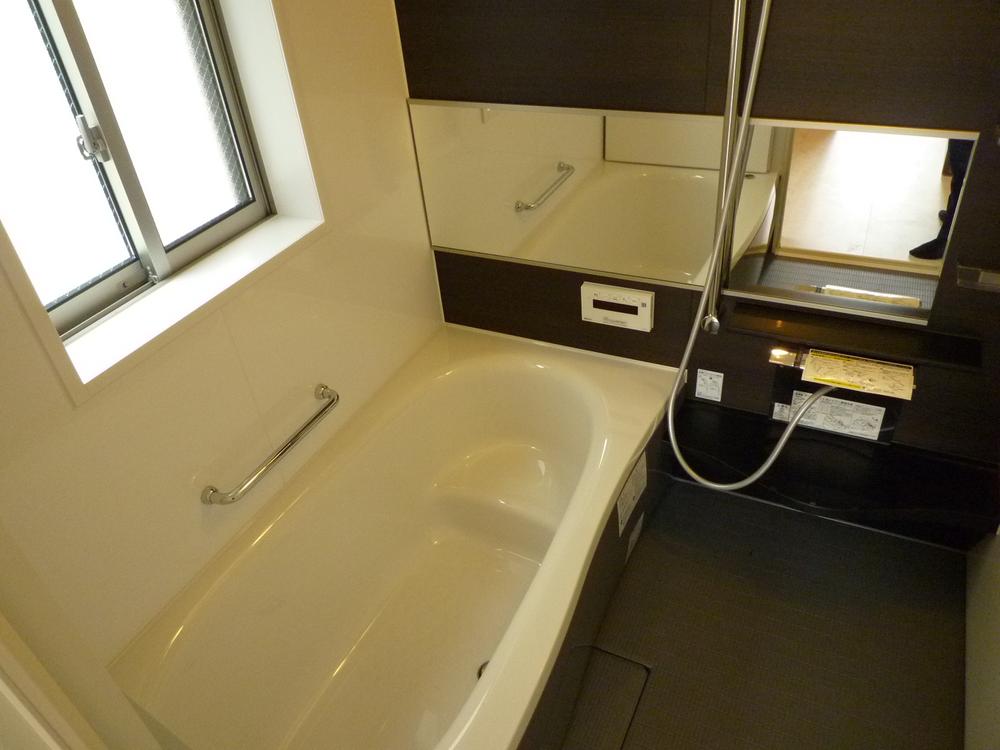 Equipped with a unit bus up a notch in the wide mirror adoption.
ワイドミラー採用のワンランク上のユニットバスを完備。
Kitchenキッチン 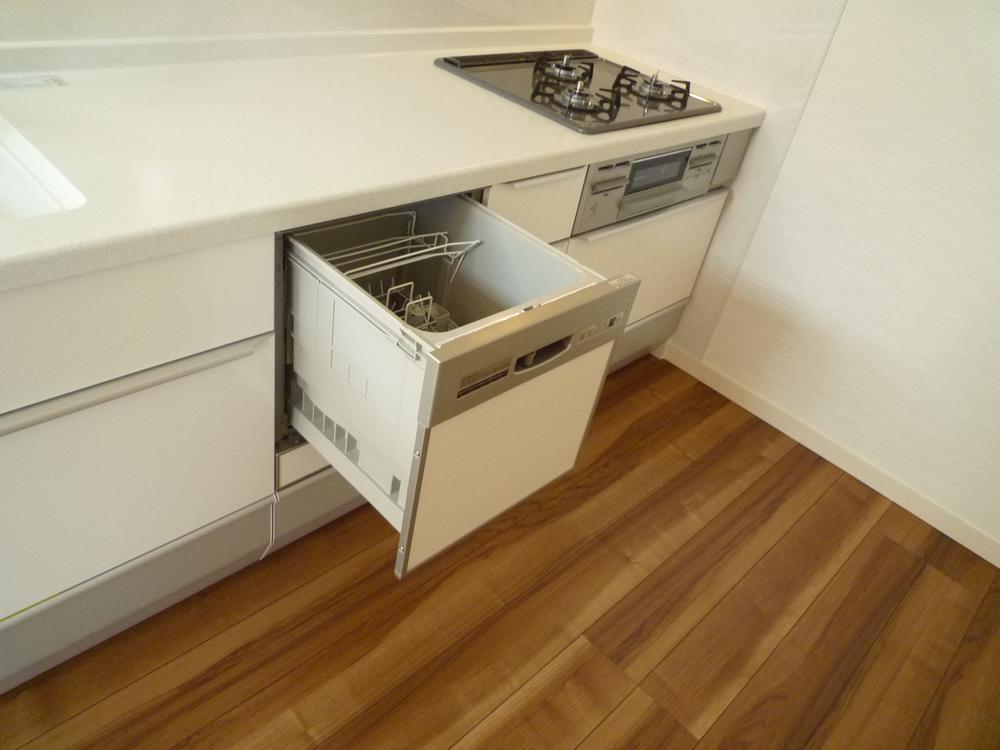 Built-in large dishwashing.
大型食洗器を内蔵。
Non-living roomリビング以外の居室 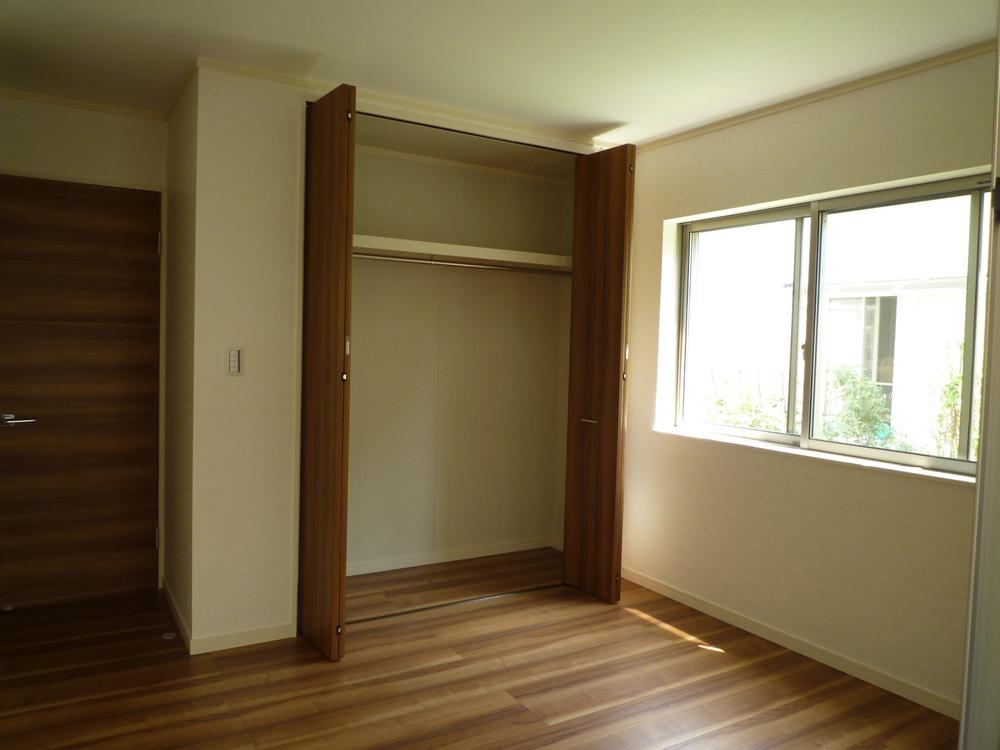 Equipped with a large closet in each room.
各居室には大型クローゼットを完備。
Entrance玄関 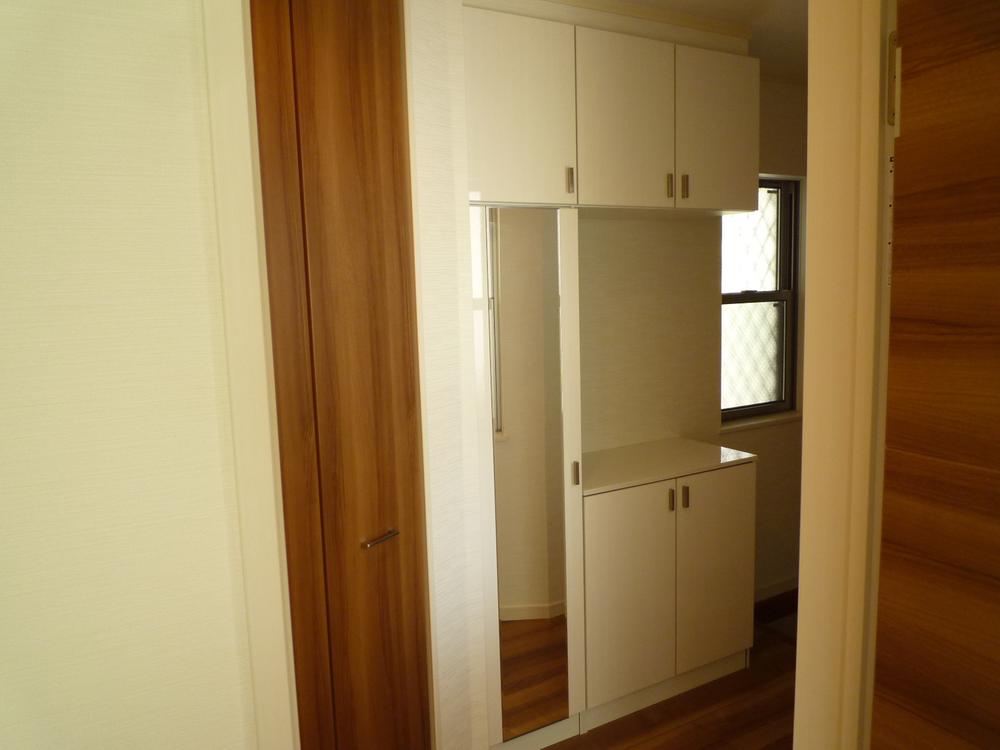 Equipped with plenty of entrance housed in fine entrance.
上質な玄関にはたっぷりの玄関収納を完備。
Wash basin, toilet洗面台・洗面所 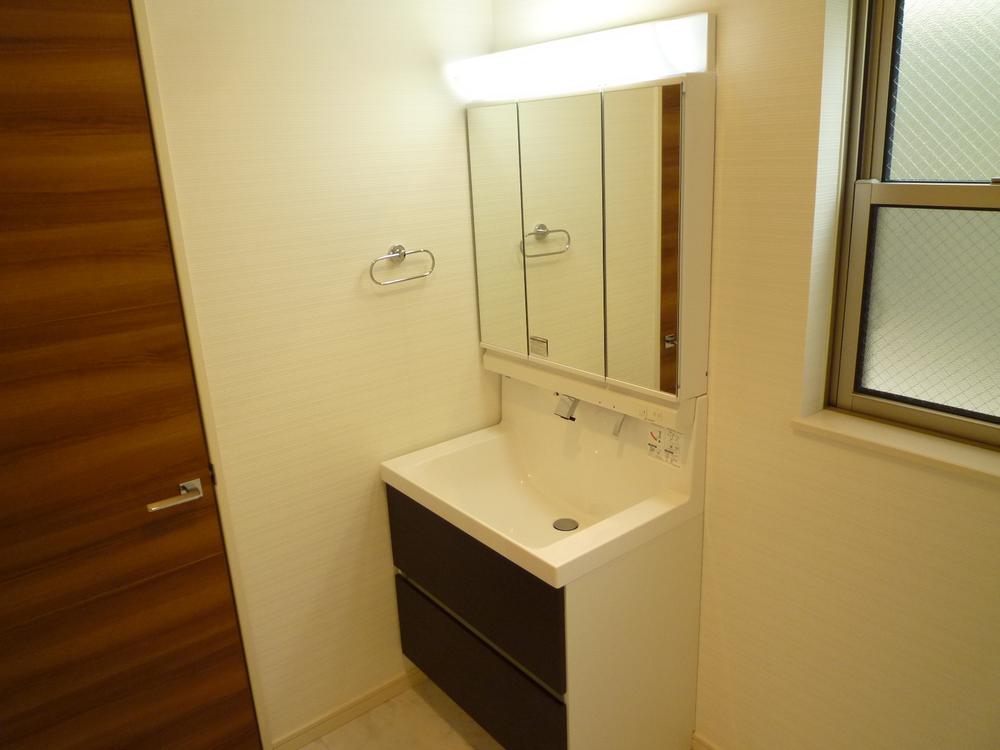 Adopting the vanity of a notch of the three-sided mirror.
三面鏡のワンランク上の洗面化粧台を採用。
Toiletトイレ 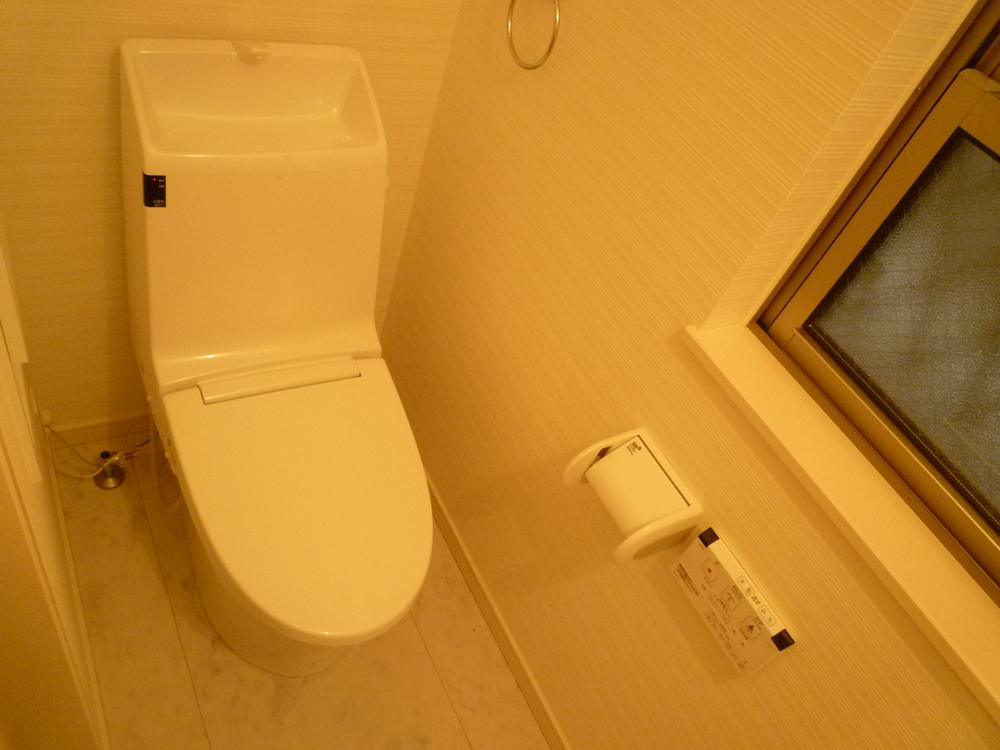 Adopt the latest toilet facilities Washlet built-in.
ウォシュレット内蔵の最新トイレ設備を採用。
Balconyバルコニー 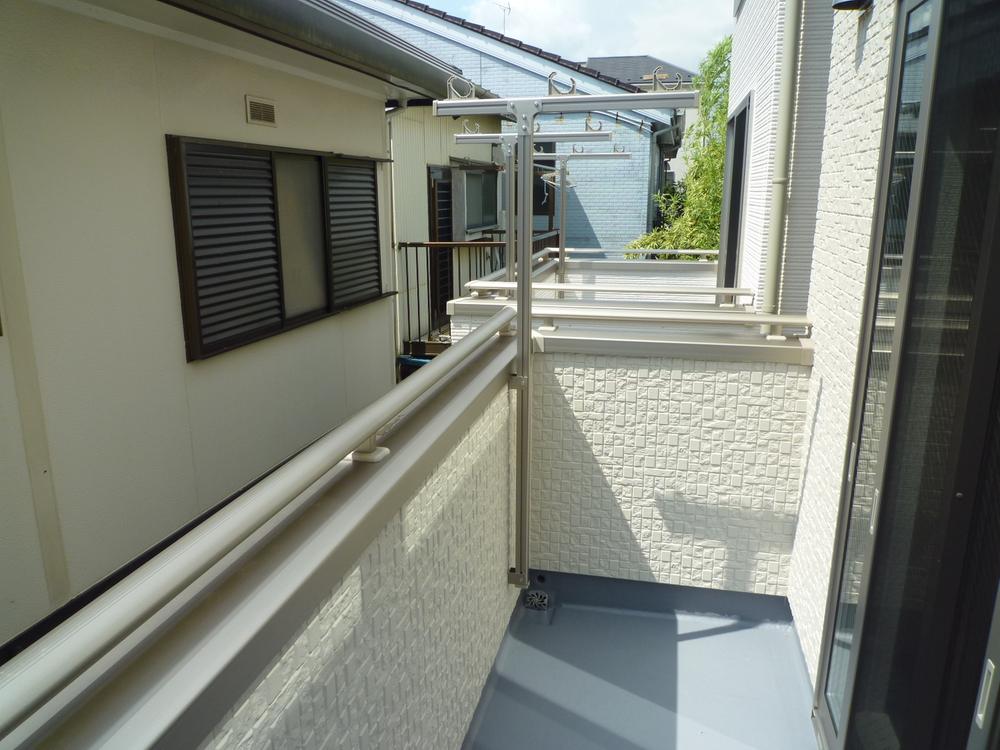 Depth there is a balcony attractive.
奥行きあるバルコニーも魅力。
Station駅 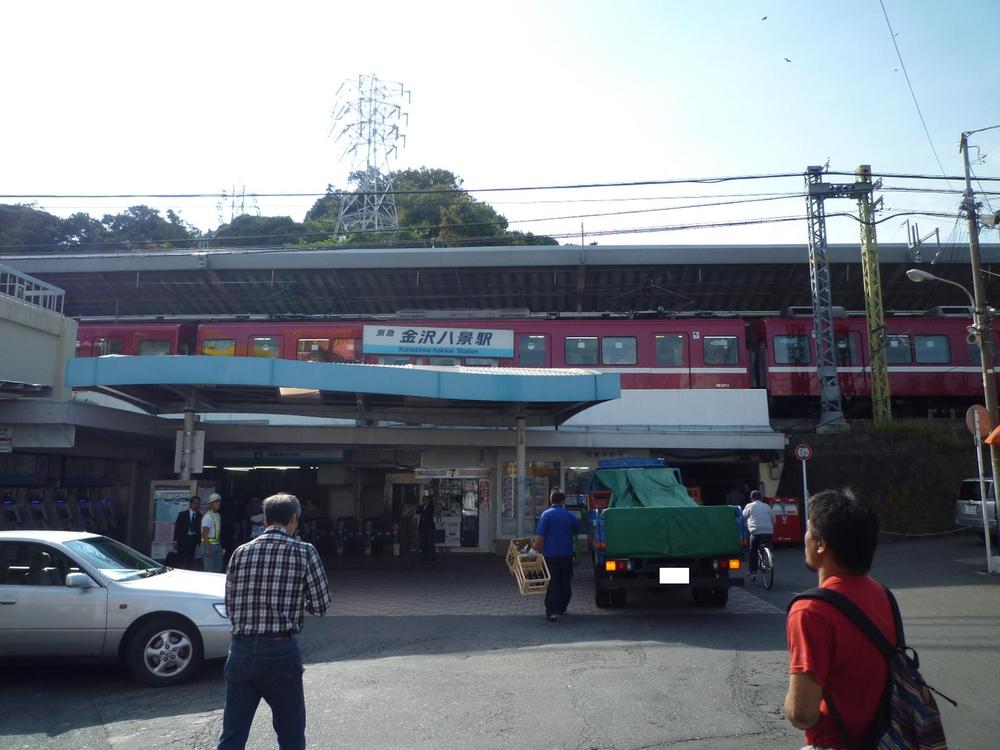 "Kanazawa Hakkei" 1360m to the station
「金沢八景」駅まで1360m
Other introspectionその他内観 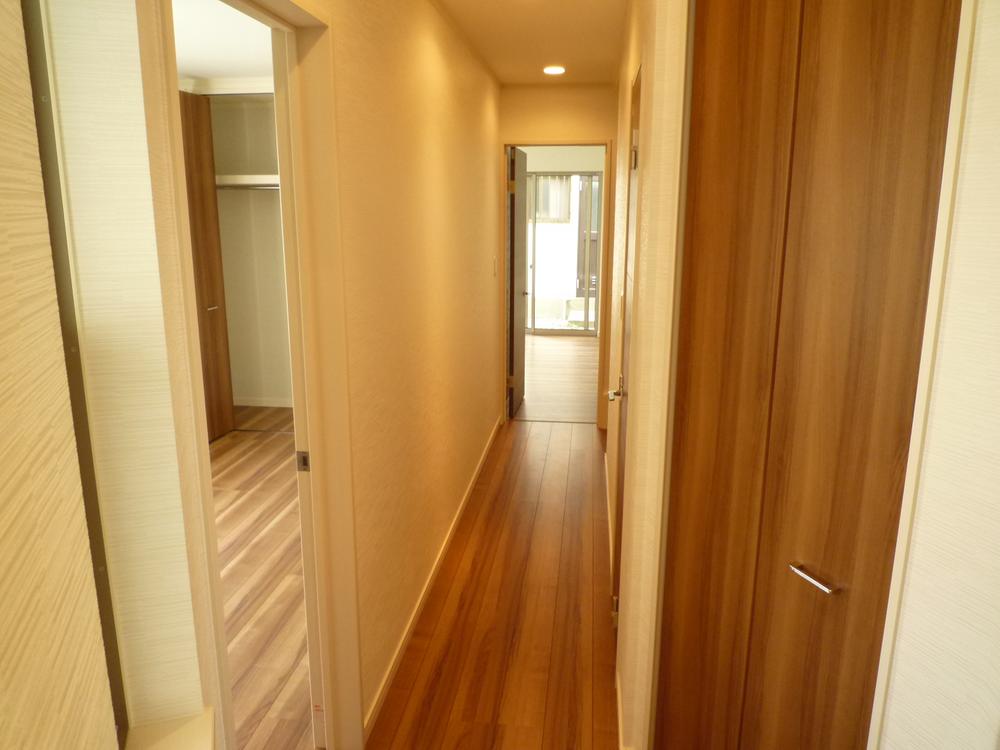 Bright residence up to the hallway.
廊下まで明るい住居です。
Livingリビング 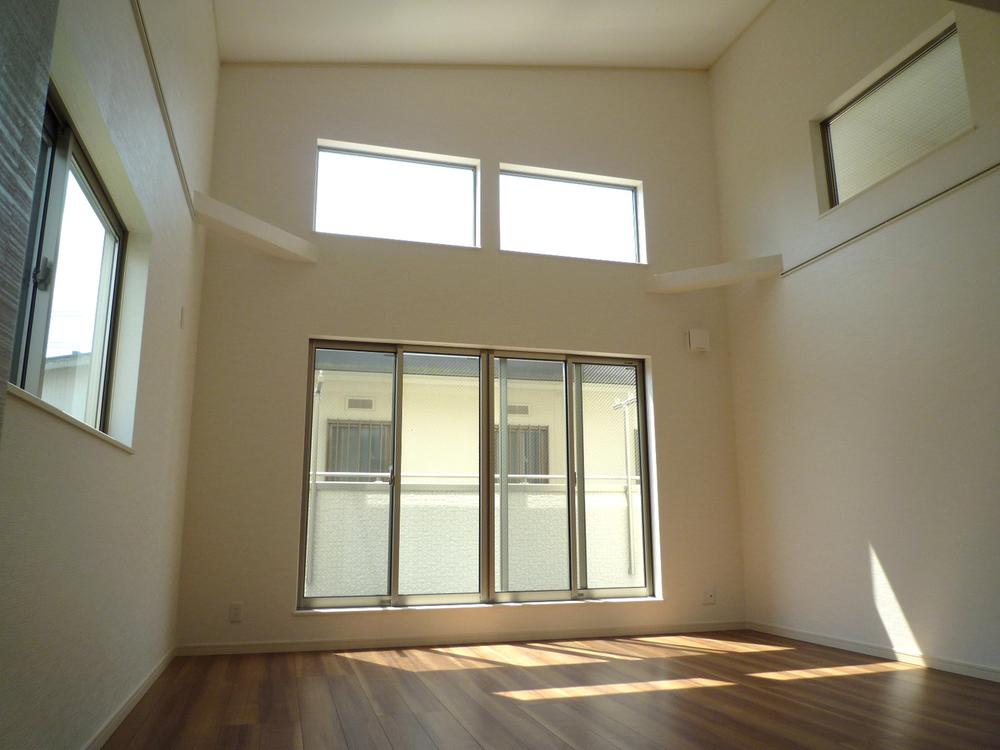 Spacious gradient ceiling will spread further space.
広々な勾配天井は更なる空間を広げます。
Non-living roomリビング以外の居室 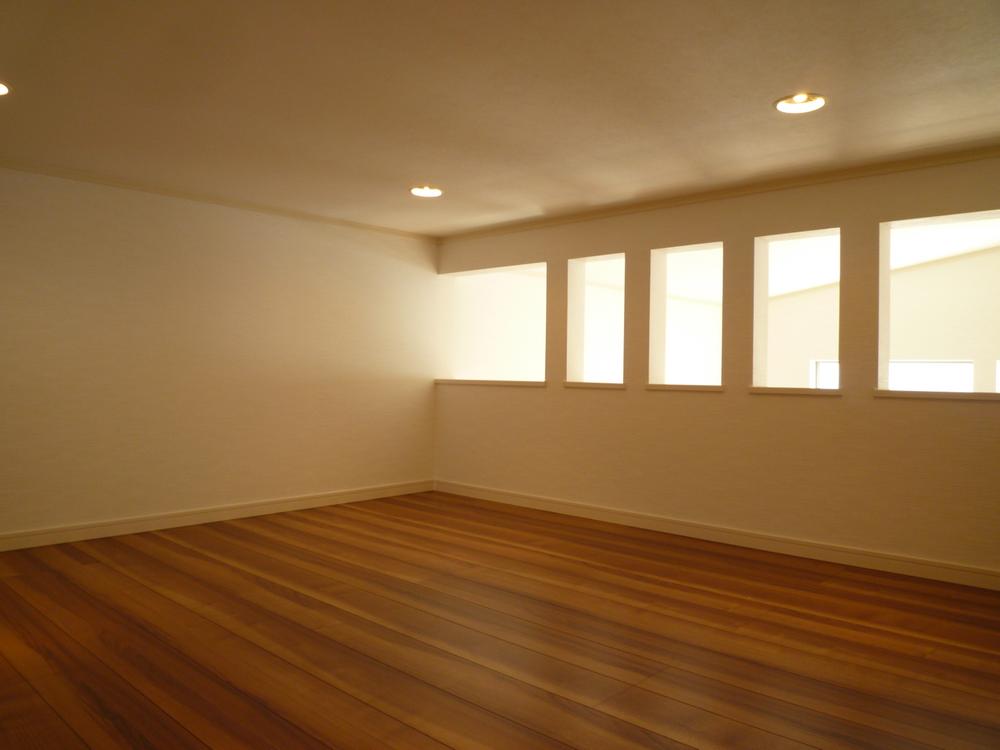 Living the upper loft is also 6.1 Pledge and very spacious.
リビング上部ロフトも6.1帖と大変広々です。
Wash basin, toilet洗面台・洗面所 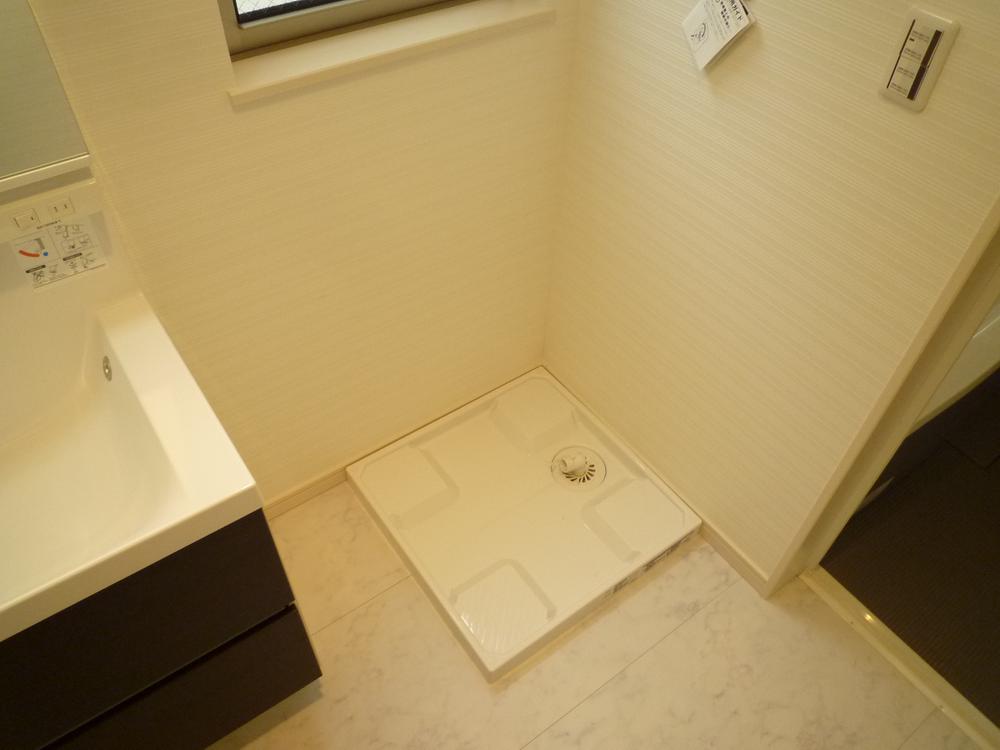 Secure the space of put clear also large washing machine.
大型洗濯機も置けるゆとりのスペースを確保。
Toiletトイレ 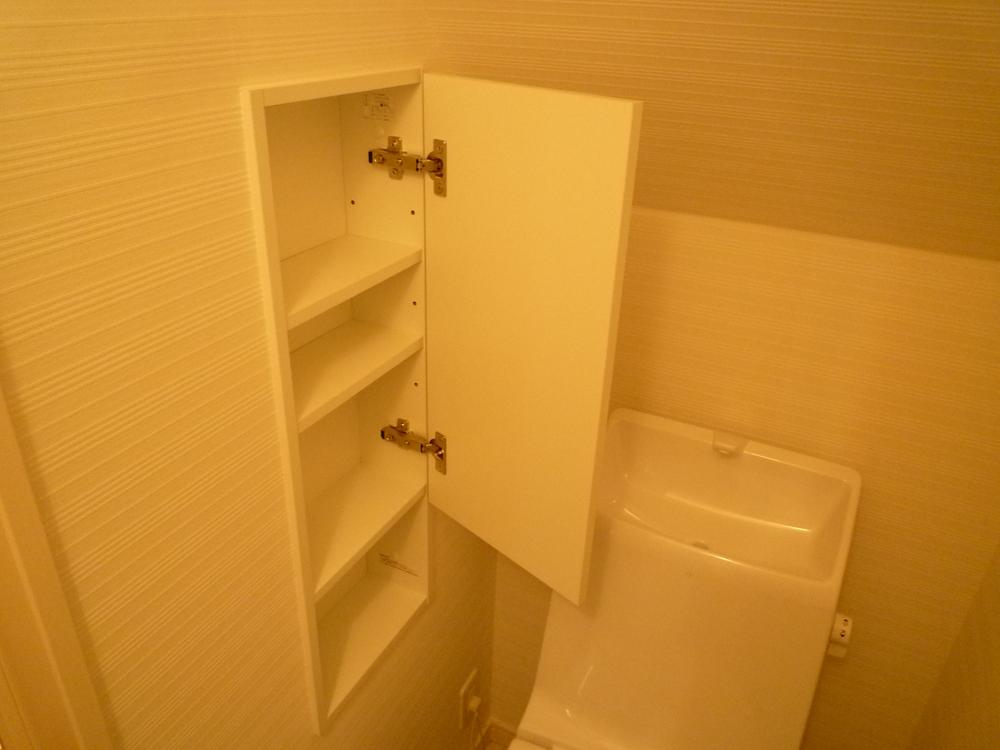 Equipped with convenient toilet in the accommodation and there.
あると便利なトイレ内収納を完備。
Station駅 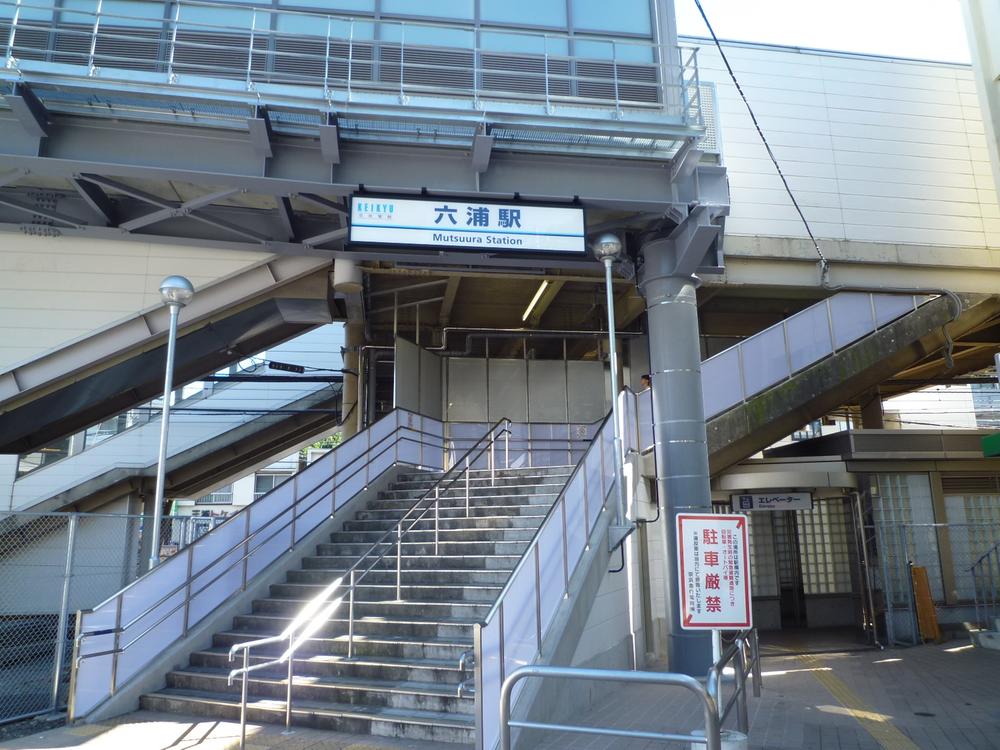 "Mutsuura" 640m to the station
「六浦」駅まで640m
Other introspectionその他内観 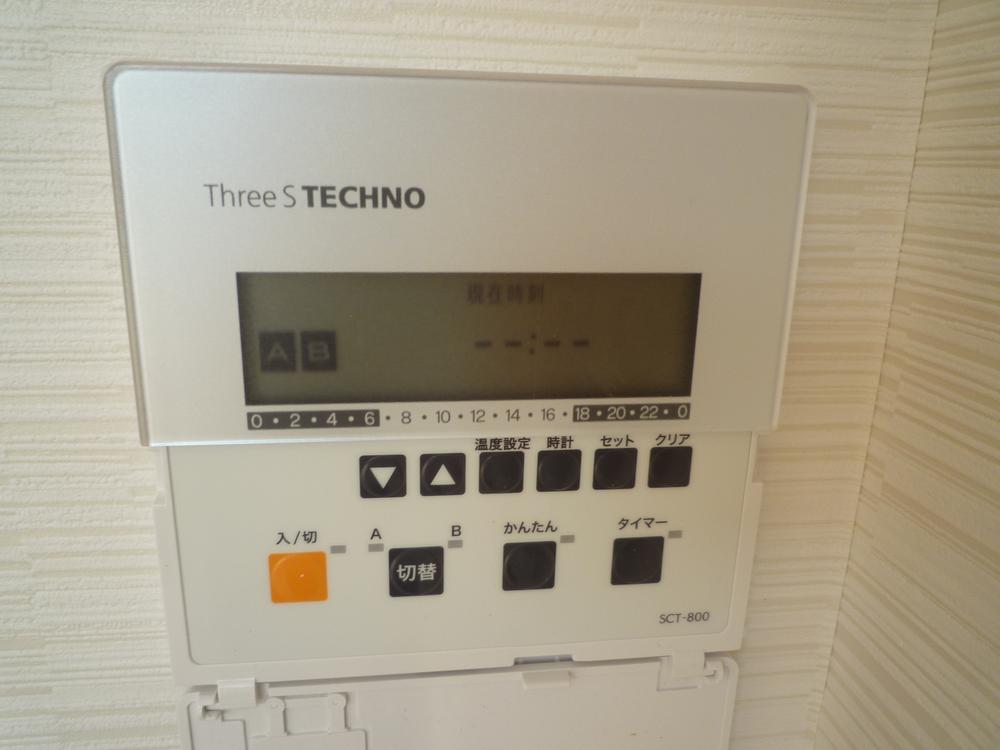 Also it has a floor heating in the facility.
設備の中では床暖房も付いてます。
Non-living roomリビング以外の居室 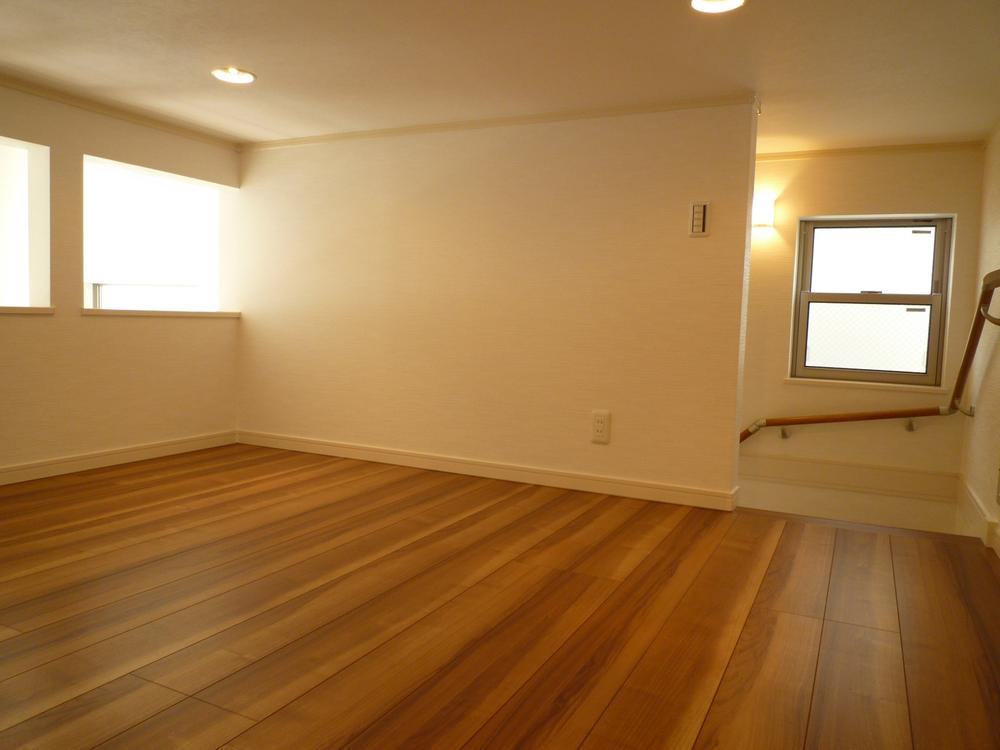 For the stairs instead of the ladder to the loft, It could use as a room for children.
ロフトへは梯子ではなく階段のため、お子様のお部屋としても使えそうです。
Location
|






















