New Homes » Kanto » Kanagawa Prefecture » Kanazawa-ku, Yokohama
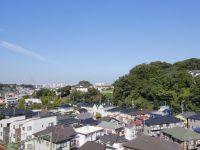 
| | Kanagawa Prefecture Kanazawa-ku, Yokohama 神奈川県横浜市金沢区 |
| JR Keihin Tohoku Line "Shinsugita" 10 minutes Ayumi Tomioka 10 minutes by bus JR京浜東北線「新杉田」バス10分富岡歩10分 |
| Direct links to the city center! Kyokyusen "Keikyutomioka" a 5-minute walk to the station. Commute, Shopping is the newly built condominiums convenient two-storey. 都心へ直通!京急線「京急富岡」駅まで徒歩5分。通勤通学、お買い物が便利な2階建ての新築分譲住宅です。 |
| A quiet residential area, Located on a hill, Or more before road 6m, Yang per good, Good view, Immediate Available, 2 along the line more accessible, It is close to the city, System kitchen, Toilet 2 places, 2-story, City gas, Development subdivision in 閑静な住宅地、高台に立地、前道6m以上、陽当り良好、眺望良好、即入居可、2沿線以上利用可、市街地が近い、システムキッチン、トイレ2ヶ所、2階建、都市ガス、開発分譲地内 |
Features pickup 特徴ピックアップ | | Immediate Available / 2 along the line more accessible / It is close to the city / System kitchen / Yang per good / A quiet residential area / Or more before road 6m / Toilet 2 places / 2-story / Good view / City gas / Located on a hill / Development subdivision in 即入居可 /2沿線以上利用可 /市街地が近い /システムキッチン /陽当り良好 /閑静な住宅地 /前道6m以上 /トイレ2ヶ所 /2階建 /眺望良好 /都市ガス /高台に立地 /開発分譲地内 | Event information イベント情報 | | ・ Keihin Electric Express Railway line Keikyū Tomioka Station 5-minute walk ・ Commute, Easy also attending school ・ Kyoto multicolorfin rainbowfish wayside of direct connection to the city ・ 39 minutes without transfer to Shinagawa Station ・ Good views per hill ・ Shopping flights good at 390m to Keikyu Store Tomioka shop ・ Tomioka until elementary school 850m, Life that Mimamoreru the growth of 1550m children to Tomioka junior high school ・ Mansion nestled on a hill of the quiet streets ・京浜急行線 京急富岡駅徒歩5分・通勤、通学もらくらく・都心へ直結の京急線沿線・品川駅まで乗り換えなしで39分・高台につき眺望良好・京急ストア富岡店まで390mでお買い物便良好・富岡小学校まで850m、富岡中学校まで1550mお子様の成長を見守れる暮らし・閑静な街並みの高台に佇む邸宅 | Property name 物件名 | | Kanazawa-ku, Yokohama new construction condominiums 横浜市金沢区新築分譲住宅 | Price 価格 | | 33,958,000 yen ~ 37,958,000 yen 3395万8000円 ~ 3795万8000円 | Floor plan 間取り | | 1LDK + 3S (storeroom) ~ 4LDK 1LDK+3S(納戸) ~ 4LDK | Units sold 販売戸数 | | 5 units 5戸 | Total units 総戸数 | | 5 units 5戸 | Land area 土地面積 | | 96.97 sq m ~ 105.6 sq m 96.97m2 ~ 105.6m2 | Building area 建物面積 | | 85.29 sq m ~ 93.56 sq m 85.29m2 ~ 93.56m2 | Driveway burden-road 私道負担・道路 | | Road width: 6m, Driveway equity: 410 sq m × 6 / 288 Available (all buildings), Inclined portion: 22.33 sq m ~ 47.6 sq m including (all buildings), Agreement road equity: 0.4 sq m Yes (4 ・ 5 Building), Alley-like parts: about 20 sq m including (4 Building) 道路幅:6m、私道持分:410m2×6/288有(全棟)、傾斜部分:22.33m2 ~ 47.6m2含(全棟)、協定道路持分:0.4m2有(4・5号棟)、路地状部分:約20m2含(4号棟) | Completion date 完成時期(築年月) | | March 2013 2013年3月 | Address 住所 | | Kanagawa Prefecture Kanazawa-ku, Yokohama Tomiokanishi 7 神奈川県横浜市金沢区富岡西7 | Traffic 交通 | | JR Keihin Tohoku Line "Shinsugita" 10 minutes Ayumi Tomioka 10 minutes by bus
Keikyu main line "Keikyutomioka" walk 5 minutes
Keikyu main line "Kanazawa Bunko" 24 minutes Ayumi Iseyama 3 minutes by bus JR京浜東北線「新杉田」バス10分富岡歩10分
京急本線「京急富岡」歩5分
京急本線「金沢文庫」バス24分伊勢山歩3分
| Related links 関連リンク | | [Related Sites of this company] 【この会社の関連サイト】 | Person in charge 担当者より | | Smile delight of the person in charge Hiroki Shimoyama customers is my pleasure. Life largest shopping "My Home" That's why, Hitoshio joy when Meguriae good your house. Because of its smile, Carefully selected for your house in line with the cordial hope we will introduce. 担当者下山裕樹お客様の喜ぶ笑顔が私の喜びです。人生最大の買い物「マイホーム」だからこそ、良いご住宅に巡り会えた時の喜びは一入。その笑顔のために、誠心誠意ご希望に添ったご住宅を厳選しご紹介させて頂きます。 | Contact お問い合せ先 | | TEL: 0800-603-1215 [Toll free] mobile phone ・ Also available from PHS
Caller ID is not notified
Please contact the "saw SUUMO (Sumo)"
If it does not lead, If the real estate company TEL:0800-603-1215【通話料無料】携帯電話・PHSからもご利用いただけます
発信者番号は通知されません
「SUUMO(スーモ)を見た」と問い合わせください
つながらない方、不動産会社の方は
| Building coverage, floor area ratio 建ぺい率・容積率 | | Kenpei rate: 60%, Volume ratio: 200% 建ペい率:60%、容積率:200% | Time residents 入居時期 | | Immediate available 即入居可 | Land of the right form 土地の権利形態 | | Ownership 所有権 | Structure and method of construction 構造・工法 | | Wooden 2-story 木造2階建 | Use district 用途地域 | | One dwelling 1種住居 | Land category 地目 | | Residential land 宅地 | Other limitations その他制限事項 | | Residential land development construction regulation area, Building restrictions have per cliff, Building restrictions have per on the cliff, Memorandum Yes Agreement on road 宅地造成工事規制区域、崖下につき建築制限有、崖上につき建築制限有、協定道路に関する覚書有 | Overview and notices その他概要・特記事項 | | Contact: Hiroki Shimoyama, Car space, Public Water Supply, This sewage, City gas, Tokyo Electric Power Co., Completion date: December 2012 (1 Building), 2013 January (5 Building), May 3 (2 ~ 4 Building) 担当者:下山裕樹、カースペース、公営水道、本下水、都市ガス、東京電力、完成年月:平成24年12月(1号棟)、平成25年1月(5号棟)、3月(2 ~ 4号棟) | Company profile 会社概要 | | <Mediation> Minister of Land, Infrastructure and Transport (7) No. 003873 (the Company), Kanagawa Prefecture Building Lots and Buildings Transaction Business Association (Corporation) metropolitan area real estate Fair Trade Council member Yamato Ju販 Co. Yubinbango220-0004 Kanagawa Prefecture, Nishi-ku, Yokohama-shi Kitasaiwai 1-6-1 Yokohama First Building 7th floor <仲介>国土交通大臣(7)第003873号(社)神奈川県宅地建物取引業協会会員 (公社)首都圏不動産公正取引協議会加盟大和住販(株)〒220-0004 神奈川県横浜市西区北幸1-6-1 横浜ファーストビル7階 |
Otherその他 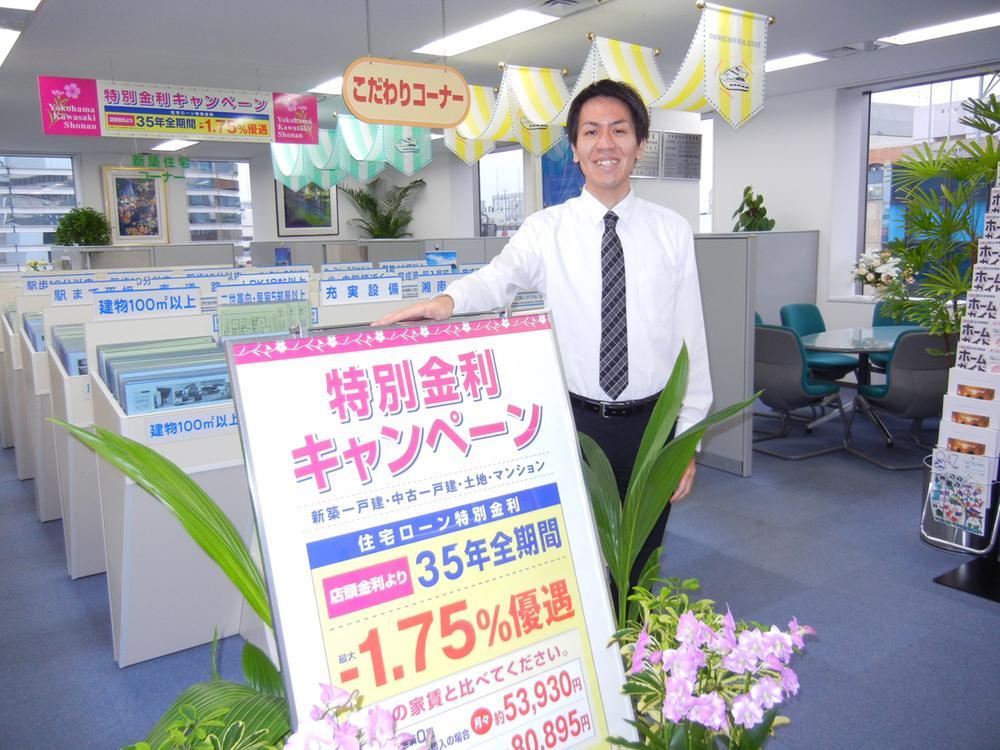 Dwelling purchase of, Now of low interest rates is a chance! Consumption tax up looking before abode, 1 minute walk Yokohama Nishiguchi! Please leave Yamato Ju販. now, Mortgage is a special interest rate Campaign.
住まいの購入は、低金利の今がチャンス!消費税up前の住まい探しは、横浜西口歩いて1分!大和住販にお任せ下さい。只今、住宅ローン特別金利キャンペーン実施中です。
View photos from the dwelling unit住戸からの眺望写真 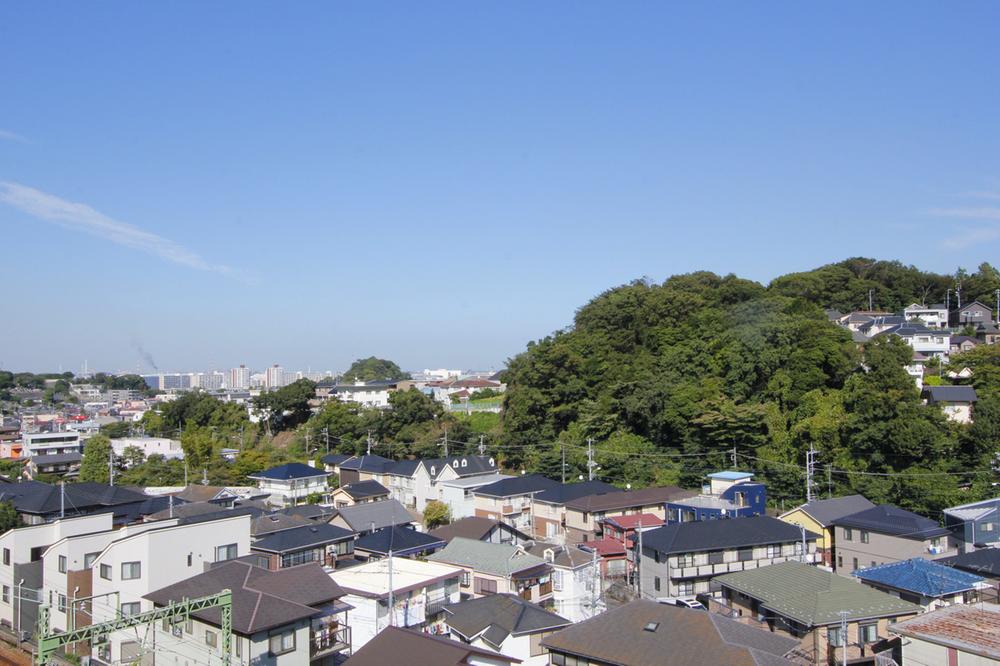 View from local (September 2013) Shooting
現地からの眺望(2013年9月)撮影
Livingリビング 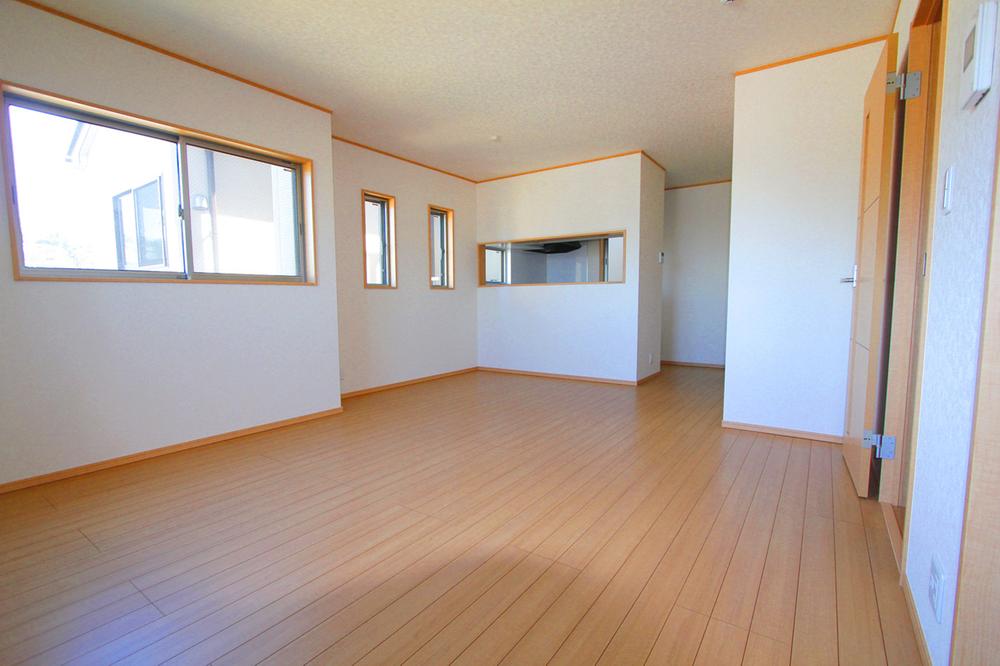 1 Building room (September 2013) Shooting
1号棟室内(2013年9月)撮影
Kitchenキッチン 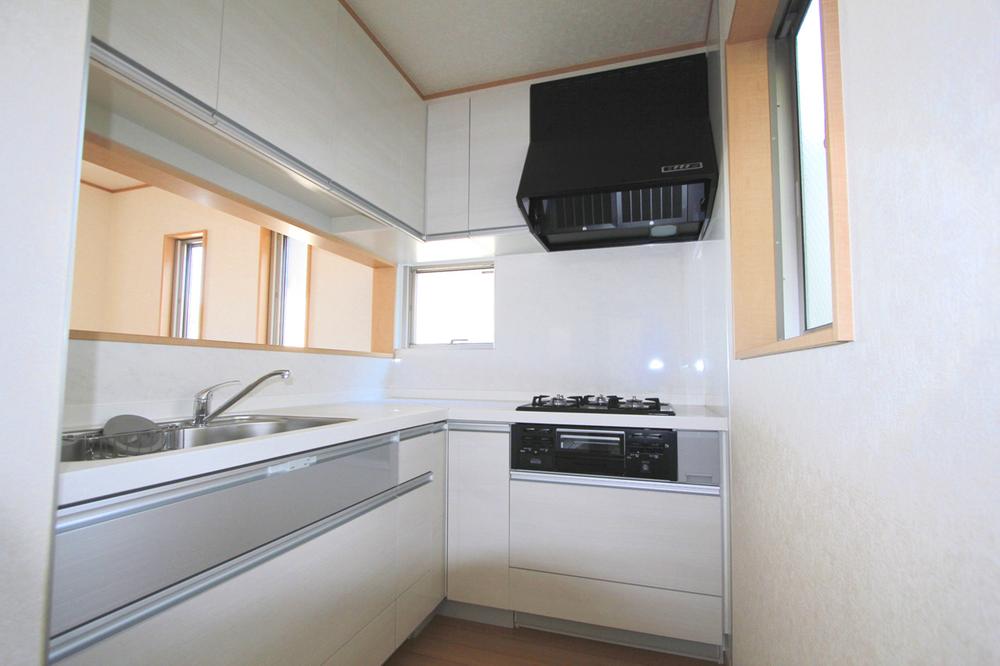 1 Building room (September 2013) Shooting
1号棟室内(2013年9月)撮影
Bathroom浴室 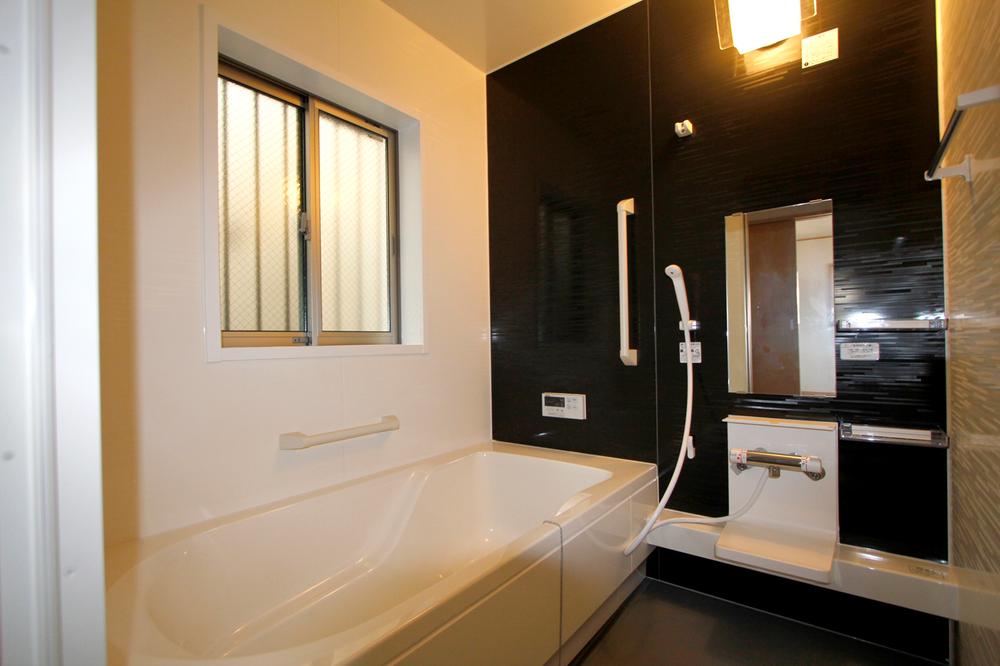 1 Building room (September 2013) Shooting
1号棟室内(2013年9月)撮影
Livingリビング 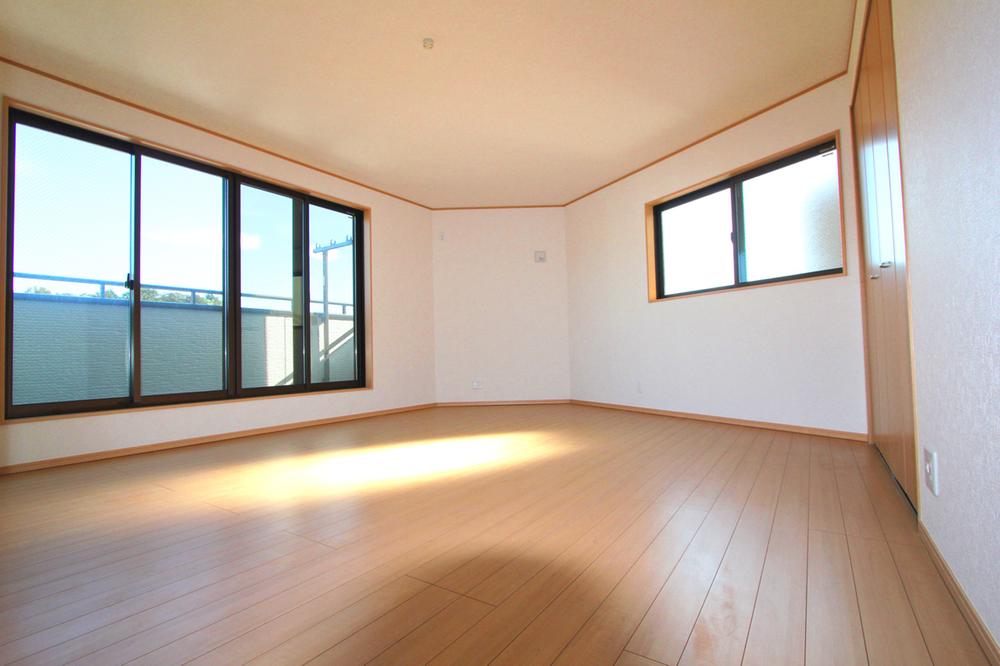 4 Building room (September 2013) Shooting
4号棟室内(2013年9月)撮影
Receipt収納 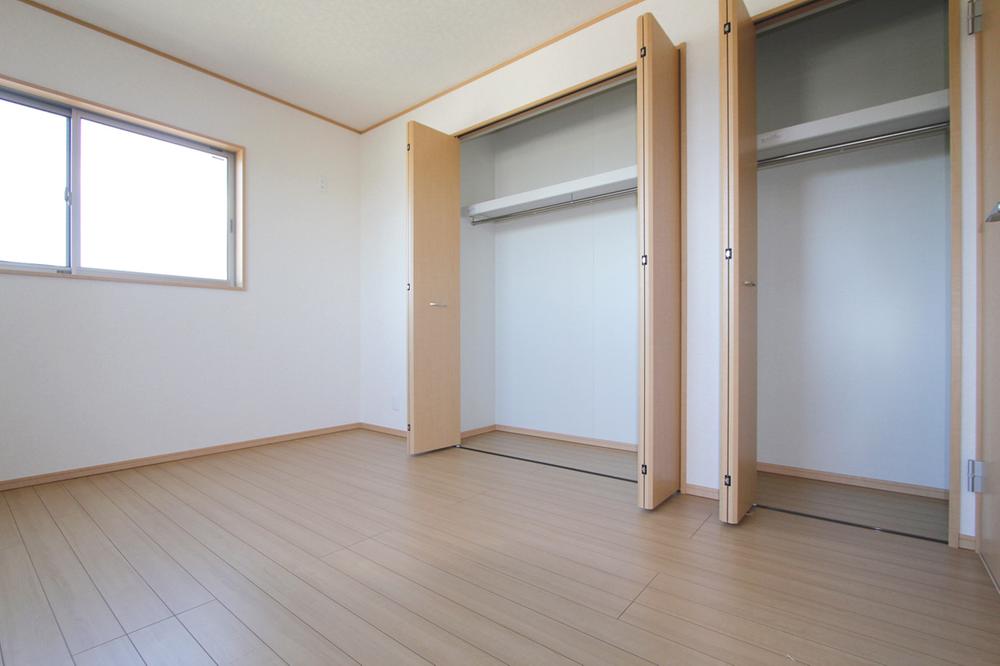 1 Building room (September 2013) Shooting
1号棟室内(2013年9月)撮影
View photos from the dwelling unit住戸からの眺望写真 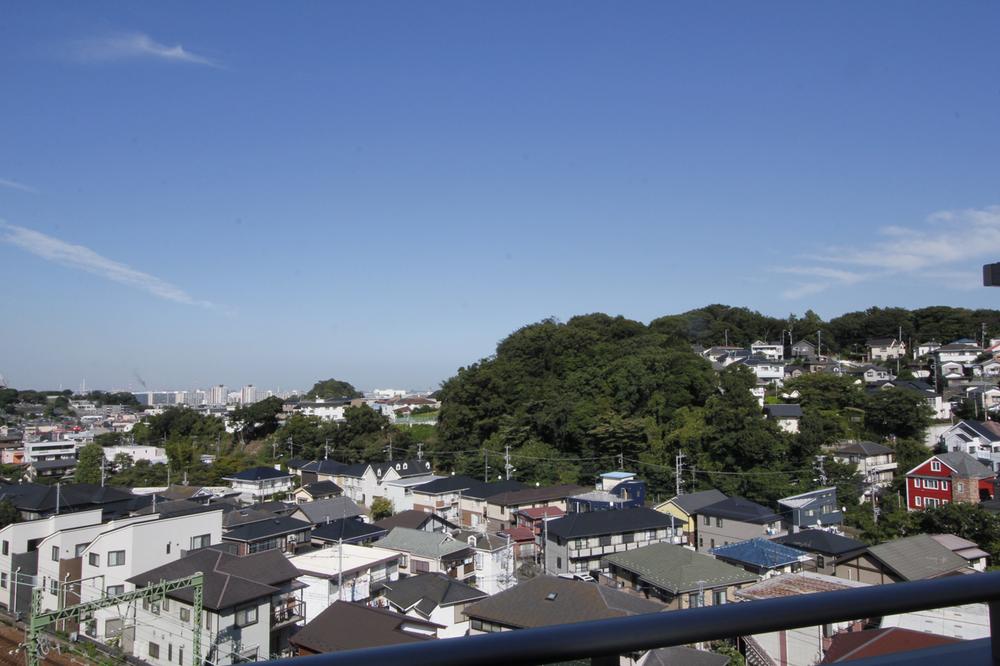 View from local (September 2013) Shooting
現地からの眺望(2013年9月)撮影
Livingリビング 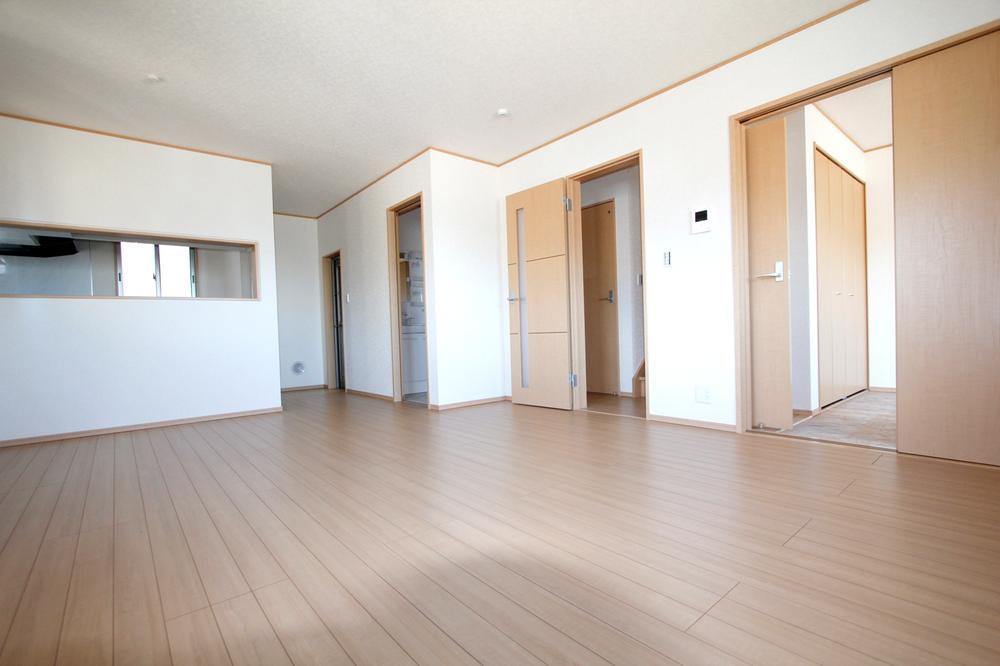 1 Building room (September 2013) Shooting
1号棟室内(2013年9月)撮影
Non-living roomリビング以外の居室 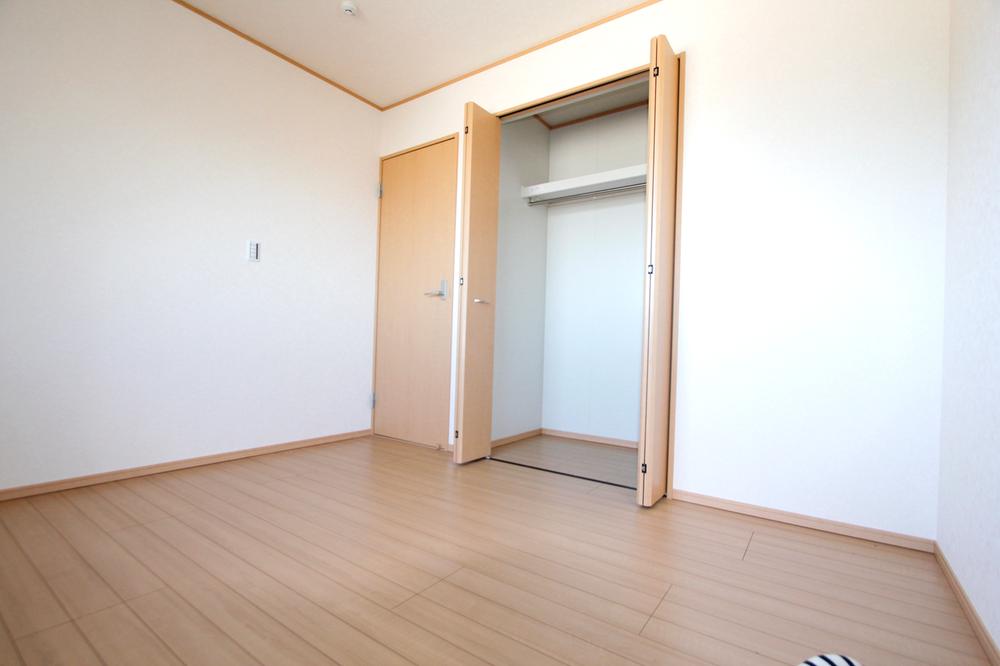 1 Building room (September 2013) Shooting
1号棟室内(2013年9月)撮影
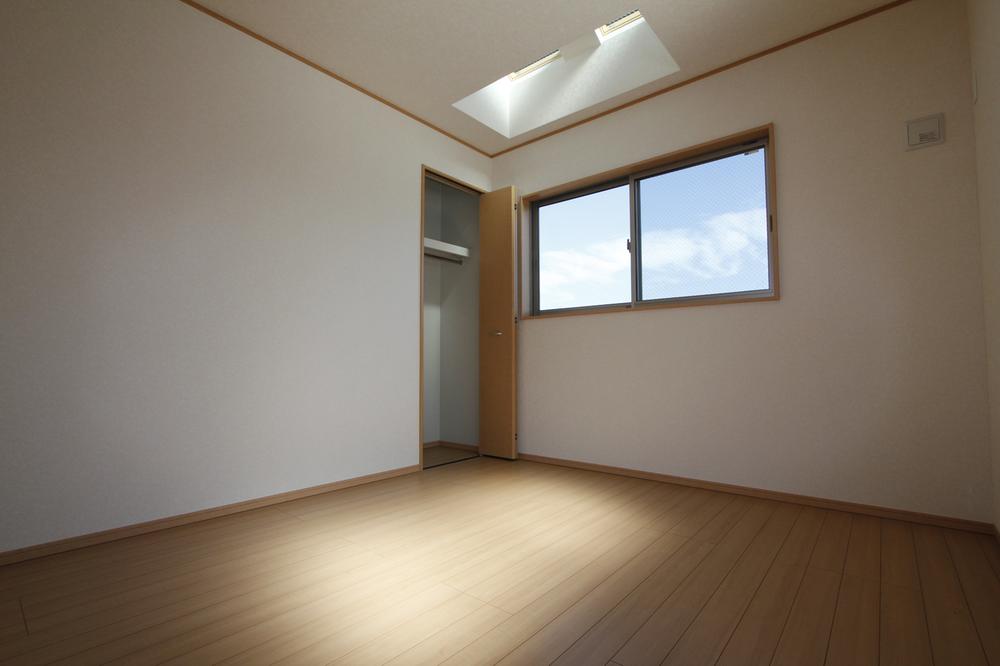 1 Building room (September 2013) Shooting
1号棟室内(2013年9月)撮影
Park公園 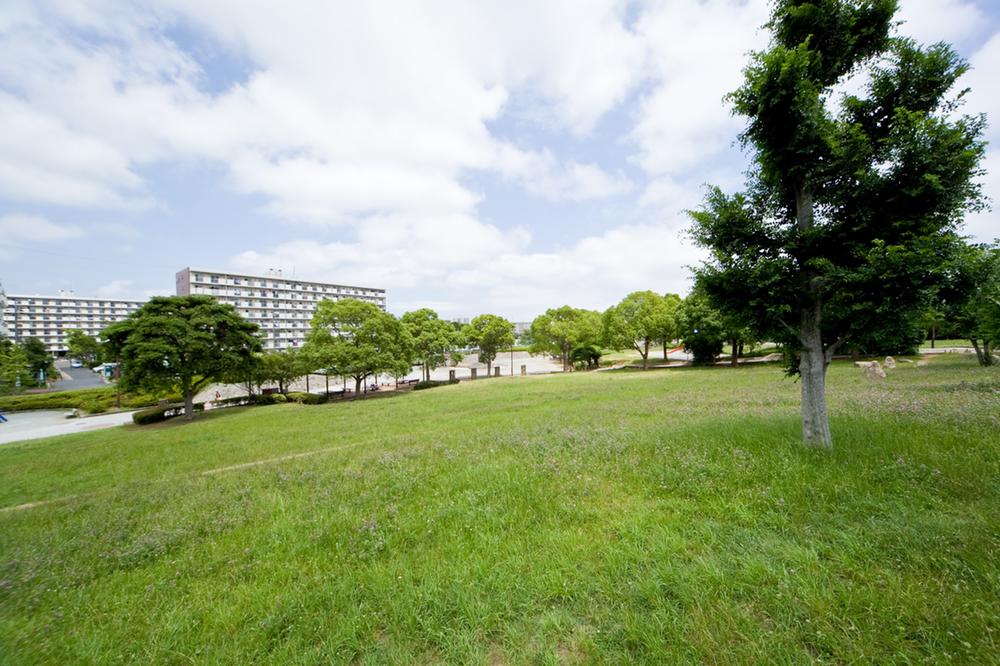 1400m to Nagahama Park
長浜公園まで1400m
Primary school小学校 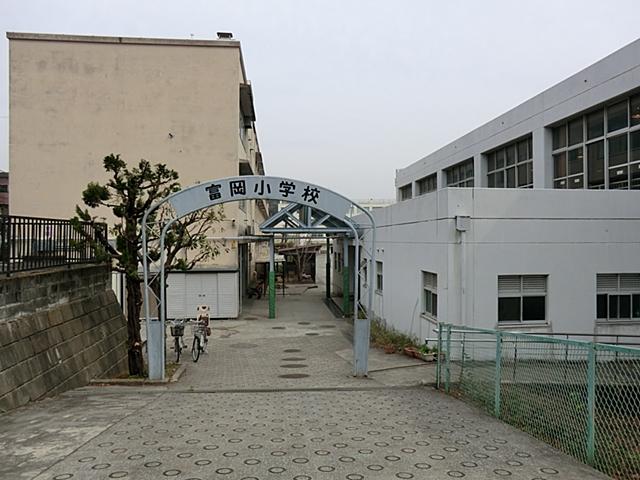 850m to Yokohama Municipal Tomioka Elementary School
横浜市立富岡小学校まで850m
Supermarketスーパー 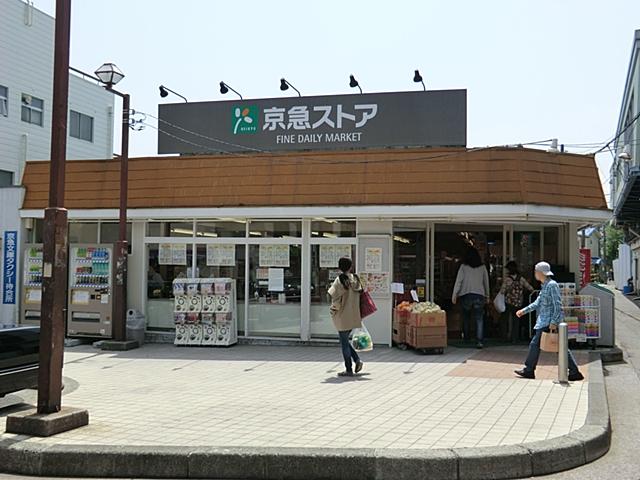 390m to Keikyu Store Tomioka shop
京急ストア富岡店まで390m
Other Environmental Photoその他環境写真 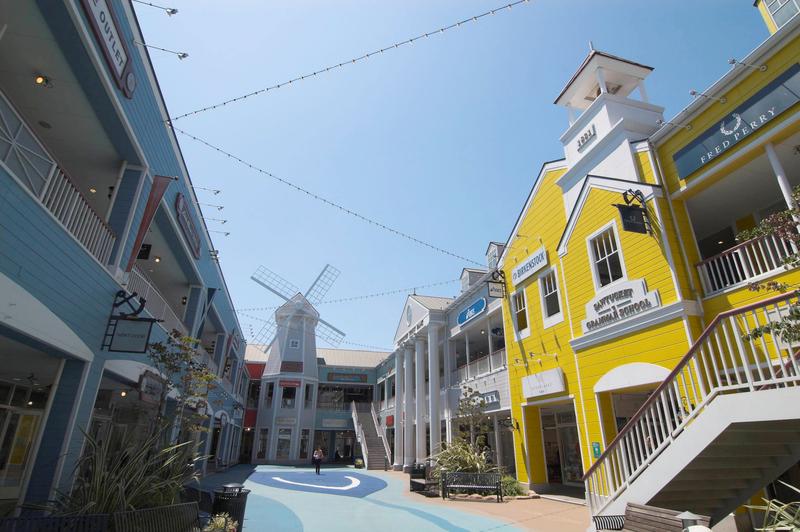 3100m to Yokohama Bayside Marina
横浜ベイサイドマリーナまで3100m
Floor plan間取り図 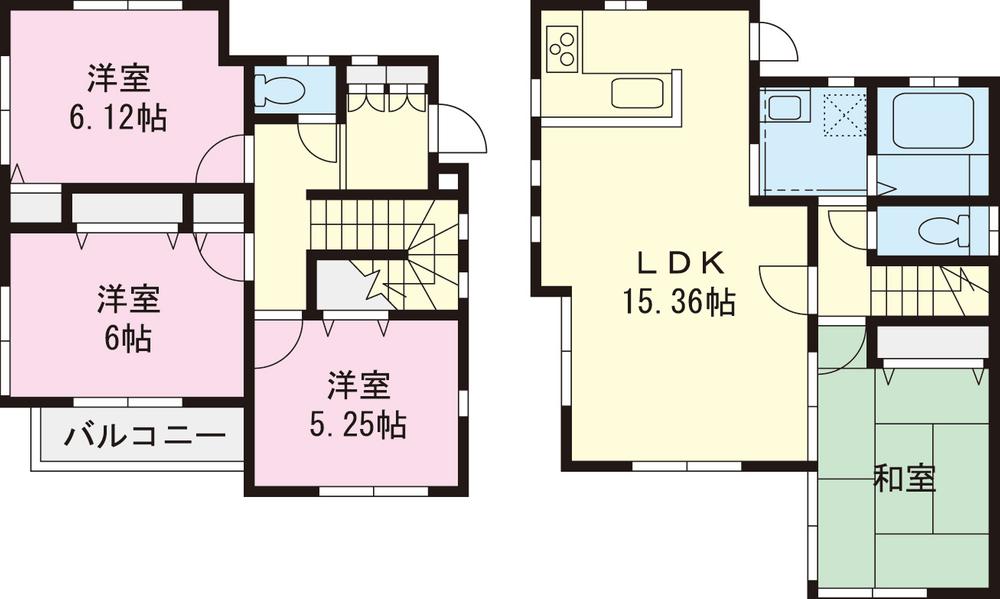 (1 Building), Price 37,958,000 yen, 4LDK, Land area 100.04 sq m , Building area 90.28 sq m
(1号棟)、価格3795万8000円、4LDK、土地面積100.04m2、建物面積90.28m2
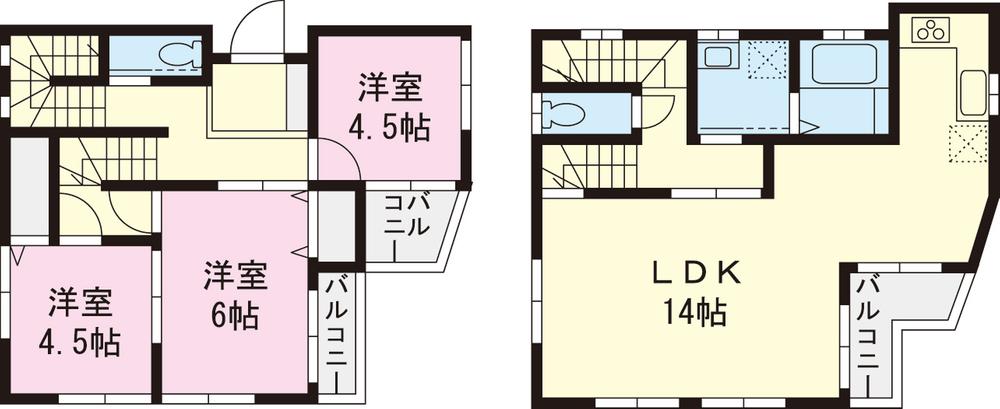 (Building 2), Price 33,958,000 yen, 3LDK, Land area 103.6 sq m , Building area 89.11 sq m
(2号棟)、価格3395万8000円、3LDK、土地面積103.6m2、建物面積89.11m2
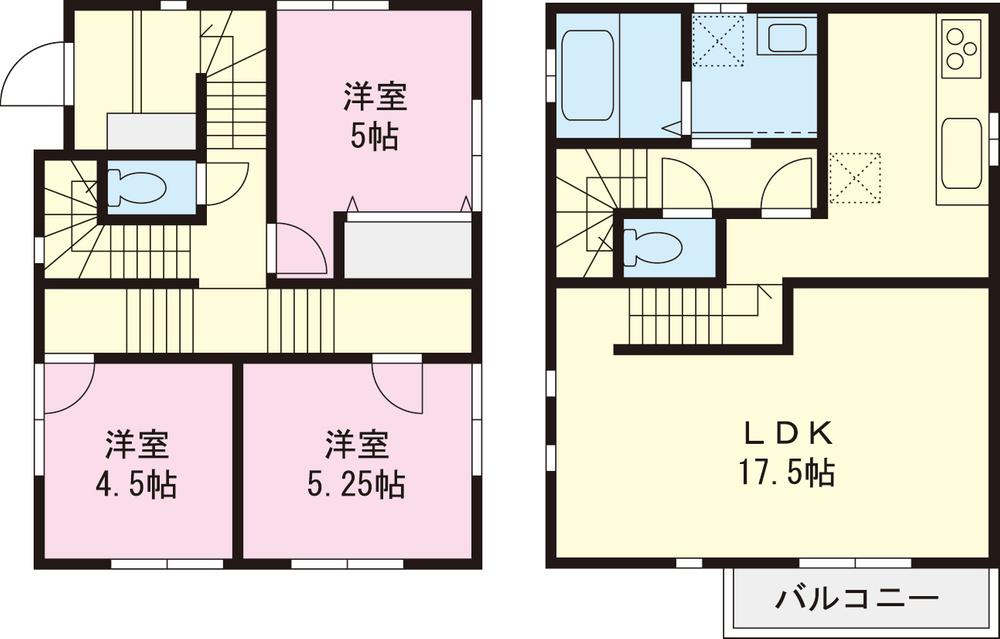 (3 Building), Price 35,958,000 yen, 3LDK, Land area 105.6 sq m , Building area 85.29 sq m
(3号棟)、価格3595万8000円、3LDK、土地面積105.6m2、建物面積85.29m2
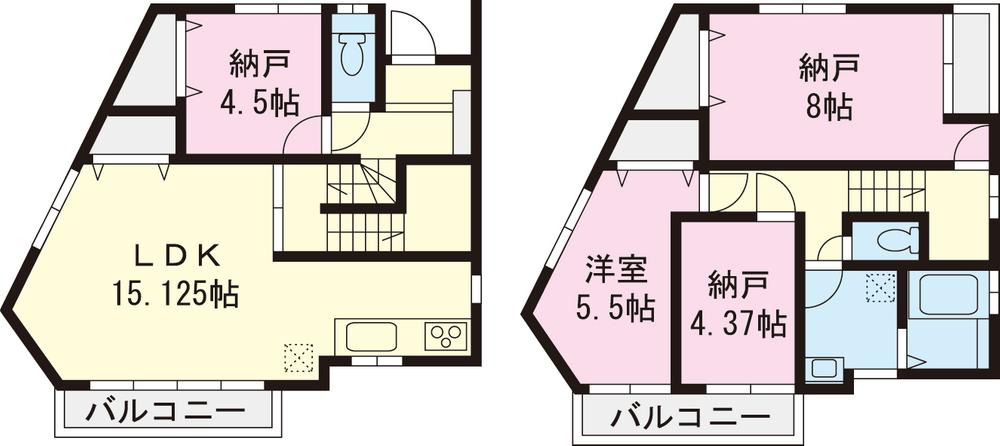 (4 Building), Price 35,958,000 yen, 1LDK+3S, Land area 96.97 sq m , Building area 93.56 sq m
(4号棟)、価格3595万8000円、1LDK+3S、土地面積96.97m2、建物面積93.56m2
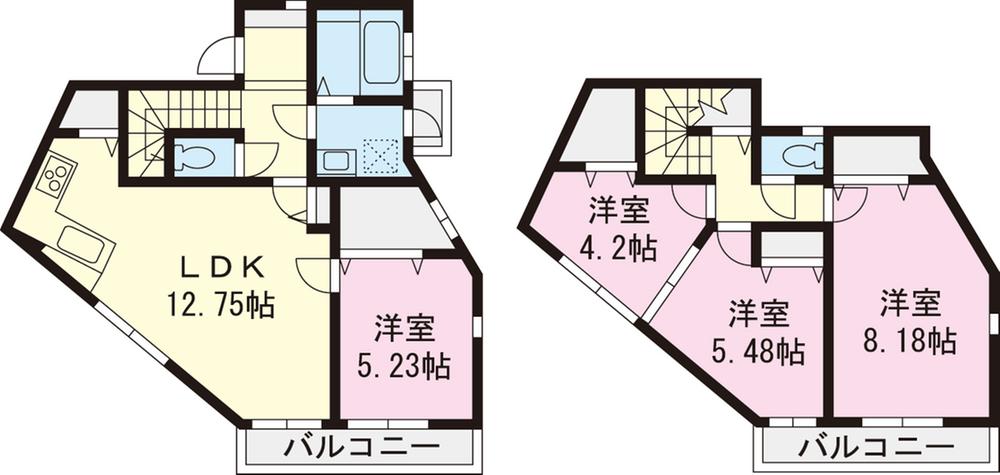 (5 Building), Price 36,958,000 yen, 4LDK, Land area 104.33 sq m , Building area 90.73 sq m
(5号棟)、価格3695万8000円、4LDK、土地面積104.33m2、建物面積90.73m2
Local appearance photo現地外観写真 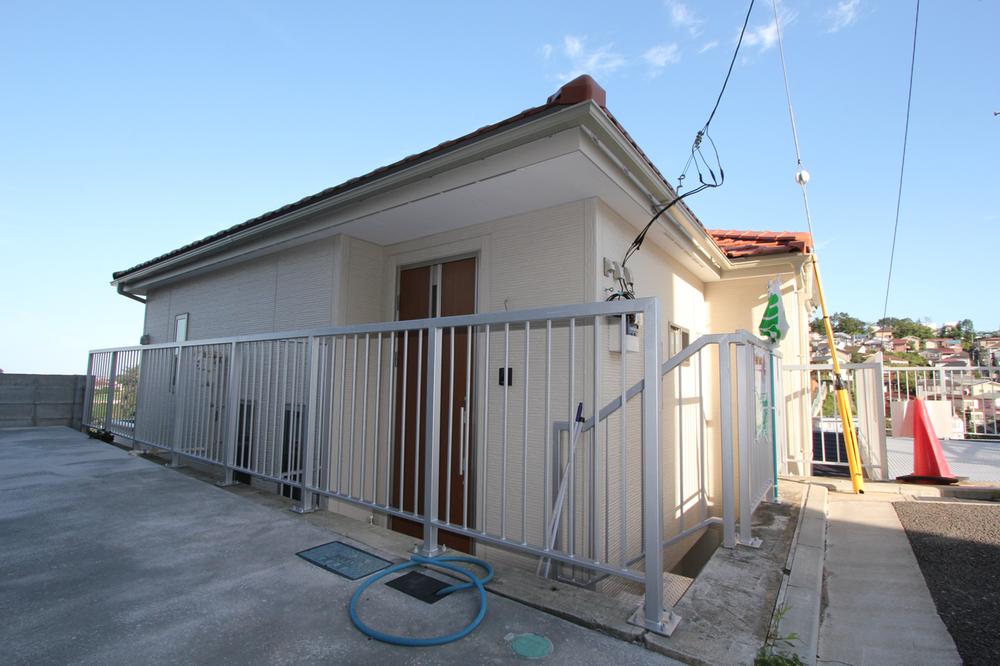 1 Building appearance (September 2013) Shooting
1号棟外観(2013年9月)撮影
Wash basin, toilet洗面台・洗面所 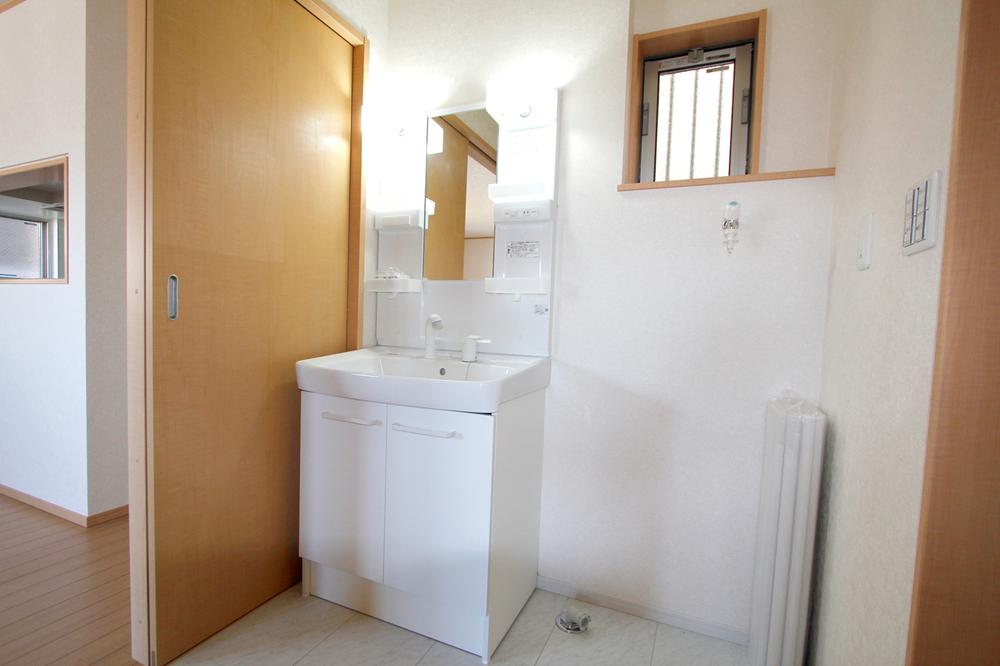 1 Building room (September 2013) Shooting
1号棟室内(2013年9月)撮影
Shopping centreショッピングセンター 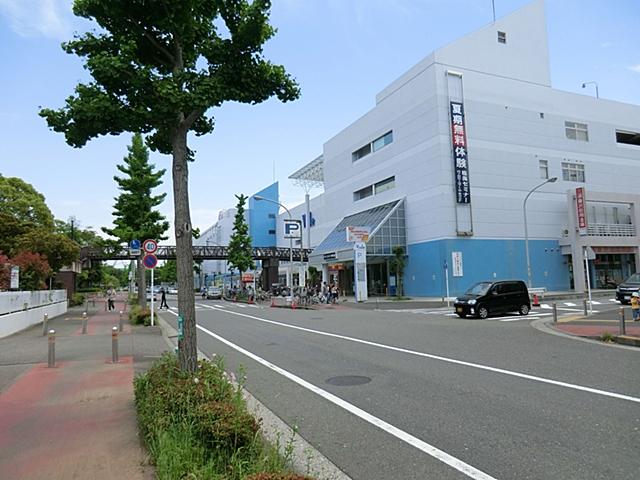 Viale to Yokohama 1900m
ビアレヨコハマまで1900m
Home centerホームセンター 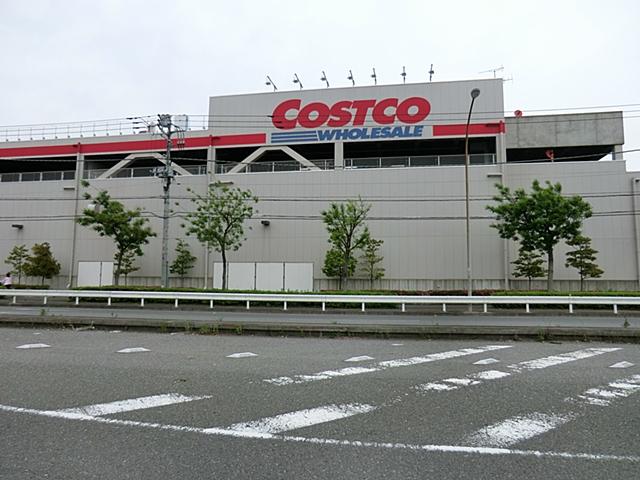 2700m to Costco Wholesale Kanazawa Seaside shop
コストコホールセール金沢シーサイド店まで2700m
Location
|

























