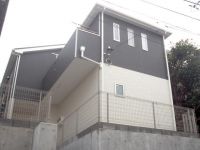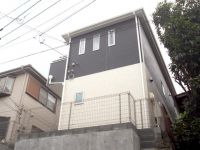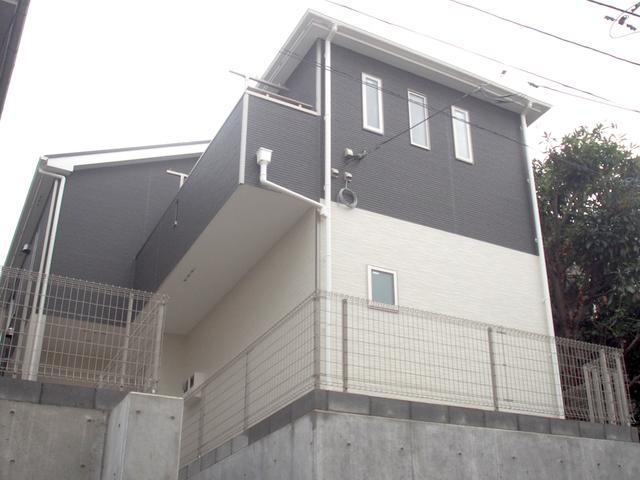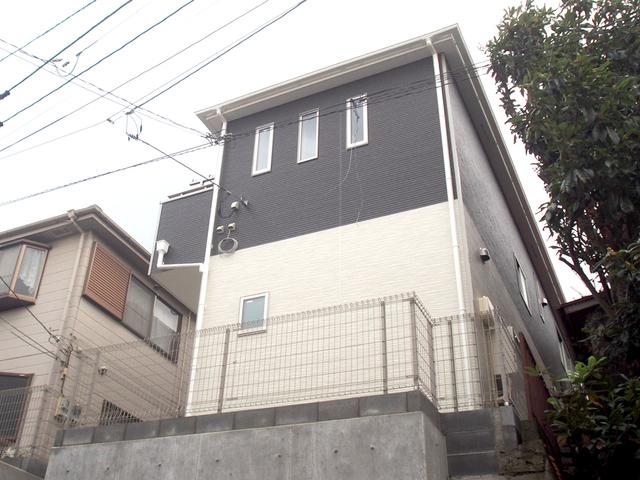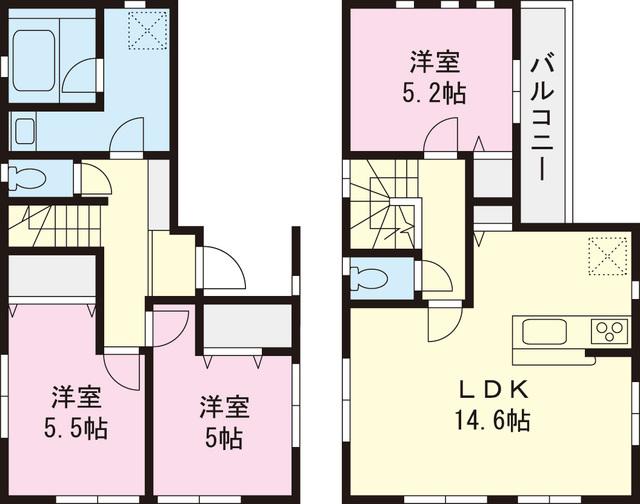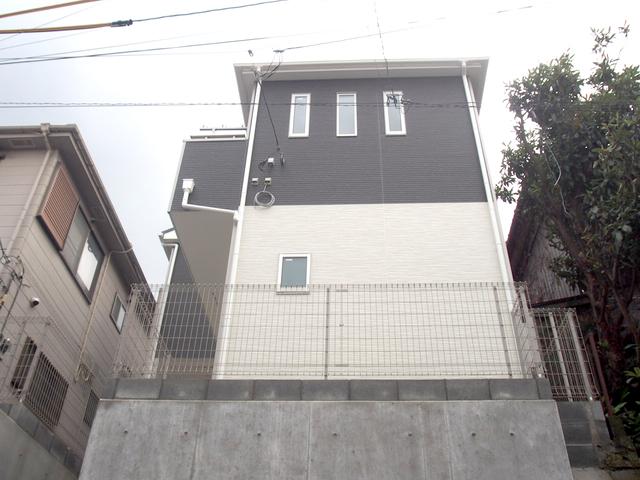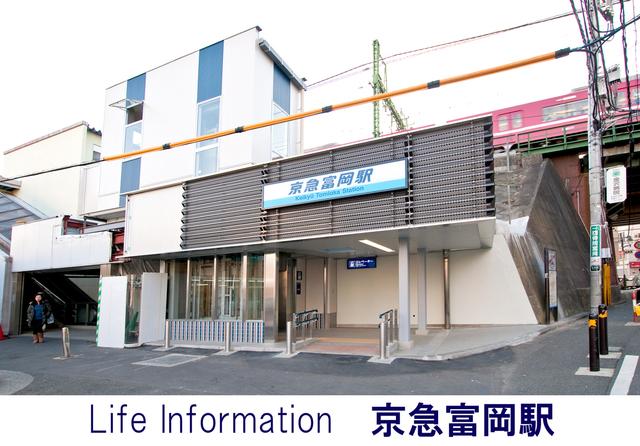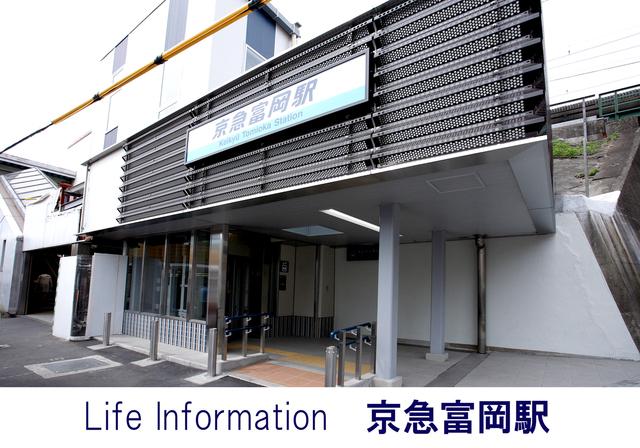|
|
Kanagawa Prefecture Kanazawa-ku, Yokohama
神奈川県横浜市金沢区
|
|
Keikyu main line "Keikyutomioka" walk 15 minutes
京急本線「京急富岡」歩15分
|
|
House with solar power system Ventilation is good per all rooms dihedral daylighting
太陽光発電システム付住宅 全室2面採光につき通風良好です
|
Features pickup 特徴ピックアップ | | Solar power system / Bathroom Dryer / All room storage / Face-to-face kitchen / Toilet 2 places / 2-story / TV monitor interphone / Water filter / City gas / All rooms are two-sided lighting 太陽光発電システム /浴室乾燥機 /全居室収納 /対面式キッチン /トイレ2ヶ所 /2階建 /TVモニタ付インターホン /浄水器 /都市ガス /全室2面採光 |
Price 価格 | | 27,800,000 yen 2780万円 |
Floor plan 間取り | | 3LDK 3LDK |
Units sold 販売戸数 | | 1 units 1戸 |
Land area 土地面積 | | 83.19 sq m (measured) 83.19m2(実測) |
Building area 建物面積 | | 76.53 sq m (measured) 76.53m2(実測) |
Driveway burden-road 私道負担・道路 | | Nothing, Northwest 4.5m width 無、北西4.5m幅 |
Completion date 完成時期(築年月) | | December 2013 2013年12月 |
Address 住所 | | Kanagawa Prefecture Kanazawa-ku, Yokohama Tomiokanishi 1 神奈川県横浜市金沢区富岡西1 |
Traffic 交通 | | Keikyu main line "Keikyutomioka" walk 15 minutes 京急本線「京急富岡」歩15分
|
Related links 関連リンク | | [Related Sites of this company] 【この会社の関連サイト】 |
Person in charge 担当者より | | Since it I am allowed to cooperate in order to fulfill as long as that may be the hope of the person in charge Okirei Shingo who visit us customers I believe that our mission, If your order! I got it about passion, We will be happy to help looking better your house. 担当者沖礼吾ご来店頂いたお客様のご希望を出来うる限り叶える為にご協力させて頂くのが我々の使命だと思っていますので、お客様の為なら!それぐらいの情熱を持って、より良いご住宅探しお手伝いさせていただきます。 |
Contact お問い合せ先 | | TEL: 0800-603-1215 [Toll free] mobile phone ・ Also available from PHS
Caller ID is not notified
Please contact the "saw SUUMO (Sumo)"
If it does not lead, If the real estate company TEL:0800-603-1215【通話料無料】携帯電話・PHSからもご利用いただけます
発信者番号は通知されません
「SUUMO(スーモ)を見た」と問い合わせください
つながらない方、不動産会社の方は
|
Building coverage, floor area ratio 建ぺい率・容積率 | | 60% ・ 180% 60%・180% |
Time residents 入居時期 | | December 2013 2013年12月 |
Land of the right form 土地の権利形態 | | Ownership 所有権 |
Structure and method of construction 構造・工法 | | Wooden 2-story 木造2階建 |
Use district 用途地域 | | One dwelling 1種住居 |
Overview and notices その他概要・特記事項 | | Contact: OkiAyaware, Facilities: Public Water Supply, This sewage, City gas, Building confirmation number: 00017, Parking: underground garage 担当者:沖礼吾、設備:公営水道、本下水、都市ガス、建築確認番号:00017、駐車場:地下車庫 |
Company profile 会社概要 | | <Mediation> Minister of Land, Infrastructure and Transport (7) No. 003873 (the Company), Kanagawa Prefecture Building Lots and Buildings Transaction Business Association (Corporation) metropolitan area real estate Fair Trade Council member Yamato Ju販 Co. Yubinbango220-0004 Kanagawa Prefecture, Nishi-ku, Yokohama-shi Kitasaiwai 1-6-1 Yokohama First Building 7th floor <仲介>国土交通大臣(7)第003873号(社)神奈川県宅地建物取引業協会会員 (公社)首都圏不動産公正取引協議会加盟大和住販(株)〒220-0004 神奈川県横浜市西区北幸1-6-1 横浜ファーストビル7階 |
