New Homes » Kanto » Kanagawa Prefecture » Kanazawa-ku, Yokohama
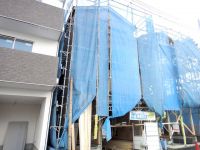 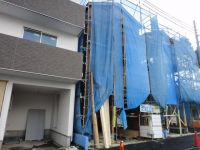
| | Kanagawa Prefecture Kanazawa-ku, Yokohama 神奈川県横浜市金沢区 |
| Seaside Line "tree-lined center" walk 9 minutes シーサイドライン「並木中央」歩9分 |
| 14.5 square meters of built-in garage is spread LDK is spacious size 22 Pledge ビルトイン車庫は広めの14.5平米 LDKはゆったりなサイズ22帖 |
Features pickup 特徴ピックアップ | | LDK20 tatami mats or more / System kitchen / Or more before road 6m / 2 or more sides balcony / Warm water washing toilet seat / TV monitor interphone / Mu front building / All living room flooring / Built garage / Water filter / Three-story or more / Living stairs / City gas LDK20畳以上 /システムキッチン /前道6m以上 /2面以上バルコニー /温水洗浄便座 /TVモニタ付インターホン /前面棟無 /全居室フローリング /ビルトガレージ /浄水器 /3階建以上 /リビング階段 /都市ガス | Price 価格 | | 34,300,000 yen 3430万円 | Floor plan 間取り | | 3LDK + S (storeroom) 3LDK+S(納戸) | Units sold 販売戸数 | | 1 units 1戸 | Land area 土地面積 | | 70 sq m (registration) 70m2(登記) | Building area 建物面積 | | 110.16 sq m (registration) 110.16m2(登記) | Driveway burden-road 私道負担・道路 | | Nothing, North 28m width 無、北28m幅 | Completion date 完成時期(築年月) | | March 2014 2014年3月 | Address 住所 | | Kanagawa Prefecture Kanazawa-ku, Yokohama Namiki 3 神奈川県横浜市金沢区並木3 | Traffic 交通 | | Seaside Line "tree-lined center" walk 9 minutes
Seaside Line "Sachiura" walk 7 minutes シーサイドライン「並木中央」歩9分
シーサイドライン「幸浦」歩7分
| Related links 関連リンク | | [Related Sites of this company] 【この会社の関連サイト】 | Person in charge 担当者より | | Personnel Takuma RinNori questions ・ Requests, etc. hope ... please talk feel free to because it is your house looking for shortcuts! ! Thank you so we will help very hard in order to realize the dream of everyone of My Home. 担当者田熊倫典ご質問・ご要望等はご希望に沿うご住宅探しの近道ですのでお気軽にお話下さい!!皆様のマイホームという夢を実現させるため一所懸命お手伝いさせて頂きますのでよろしくお願いします。 | Contact お問い合せ先 | | TEL: 0800-603-1215 [Toll free] mobile phone ・ Also available from PHS
Caller ID is not notified
Please contact the "saw SUUMO (Sumo)"
If it does not lead, If the real estate company TEL:0800-603-1215【通話料無料】携帯電話・PHSからもご利用いただけます
発信者番号は通知されません
「SUUMO(スーモ)を見た」と問い合わせください
つながらない方、不動産会社の方は
| Building coverage, floor area ratio 建ぺい率・容積率 | | 60% ・ 200% 60%・200% | Time residents 入居時期 | | April 2014 schedule 2014年4月予定 | Land of the right form 土地の権利形態 | | Ownership 所有権 | Structure and method of construction 構造・工法 | | Wooden three-story 木造3階建 | Use district 用途地域 | | One dwelling 1種住居 | Overview and notices その他概要・特記事項 | | Contact: Takuma RinNori, Building confirmation number: 00744, Parking: Garage 担当者:田熊倫典、建築確認番号:00744、駐車場:車庫 | Company profile 会社概要 | | <Mediation> Minister of Land, Infrastructure and Transport (7) No. 003873 (the Company), Kanagawa Prefecture Building Lots and Buildings Transaction Business Association (Corporation) metropolitan area real estate Fair Trade Council member Yamato Ju販 Co. Yubinbango220-0004 Kanagawa Prefecture, Nishi-ku, Yokohama-shi Kitasaiwai 1-6-1 Yokohama First Building 7th floor <仲介>国土交通大臣(7)第003873号(社)神奈川県宅地建物取引業協会会員 (公社)首都圏不動産公正取引協議会加盟大和住販(株)〒220-0004 神奈川県横浜市西区北幸1-6-1 横浜ファーストビル7階 |
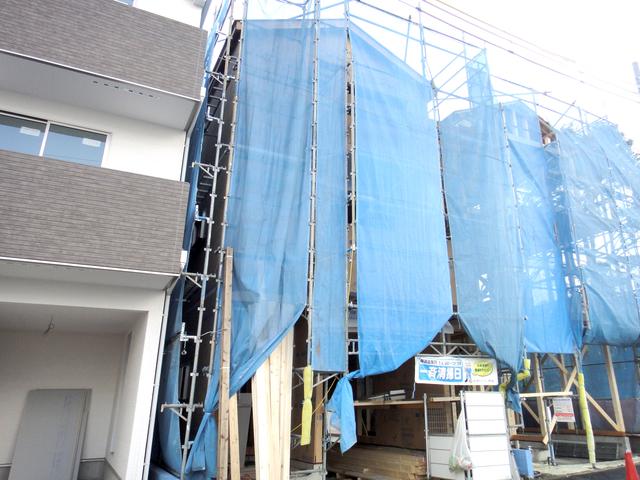 Local appearance photo
現地外観写真
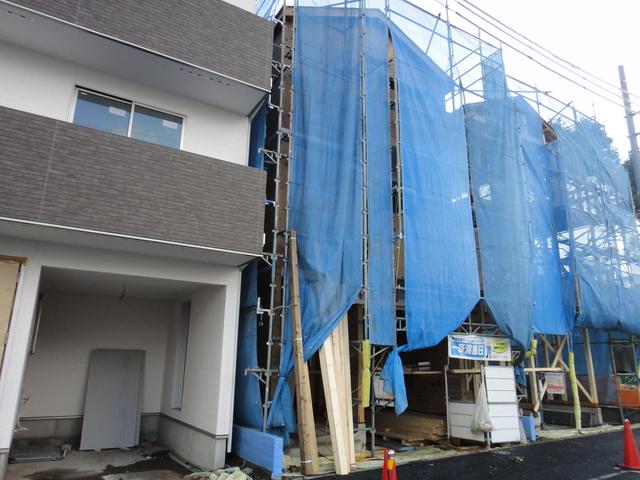 Local appearance photo
現地外観写真
Floor plan間取り図 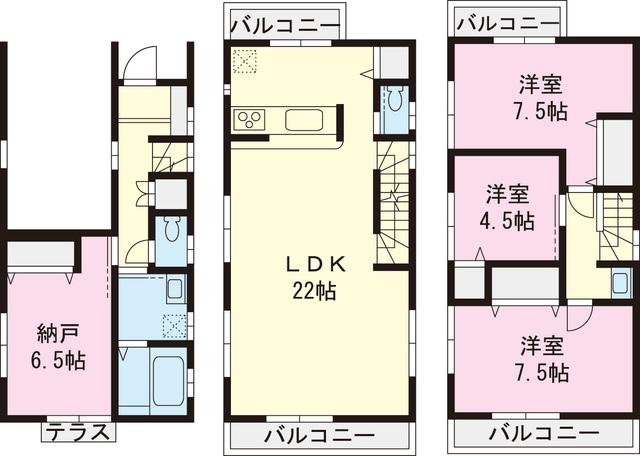 34,300,000 yen, 3LDK+S, Land area 70 sq m , Building area 110.16 sq m
3430万円、3LDK+S、土地面積70m2、建物面積110.16m2
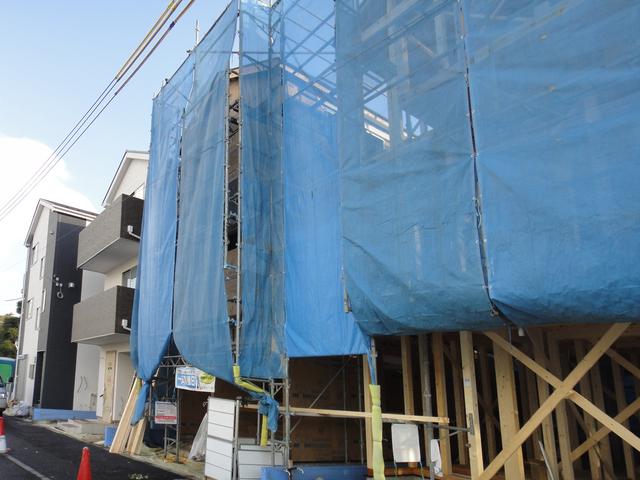 Local appearance photo
現地外観写真
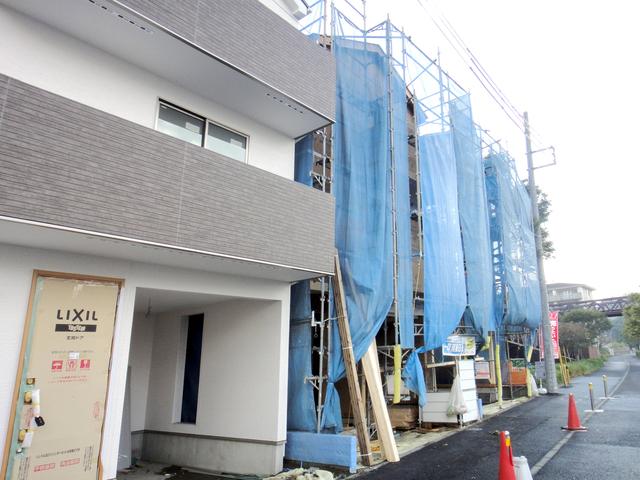 Local photos, including front road
前面道路含む現地写真
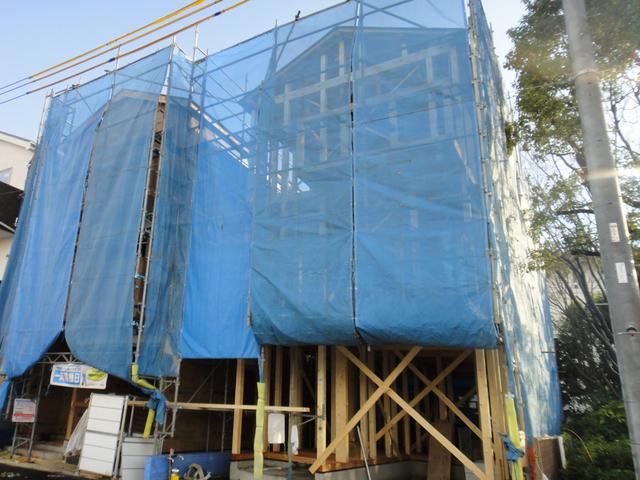 Local appearance photo
現地外観写真
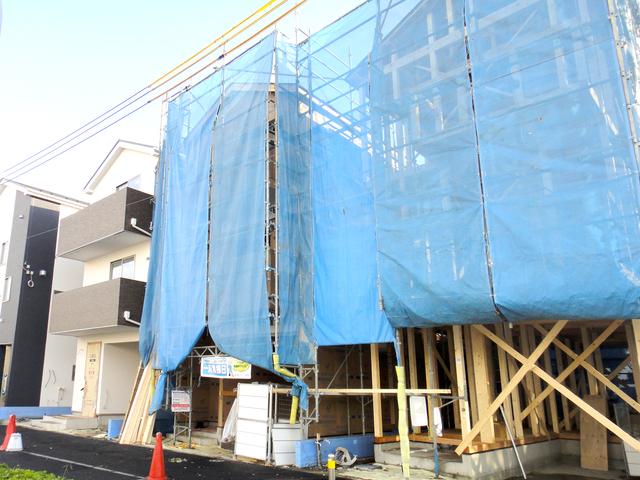 Local photos, including front road
前面道路含む現地写真
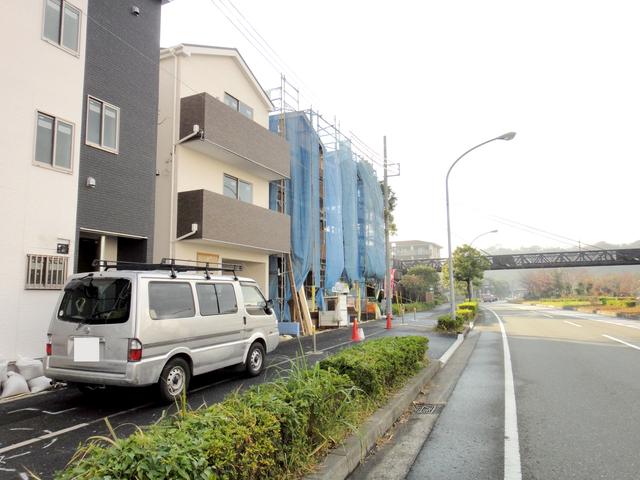 Local photos, including front road
前面道路含む現地写真
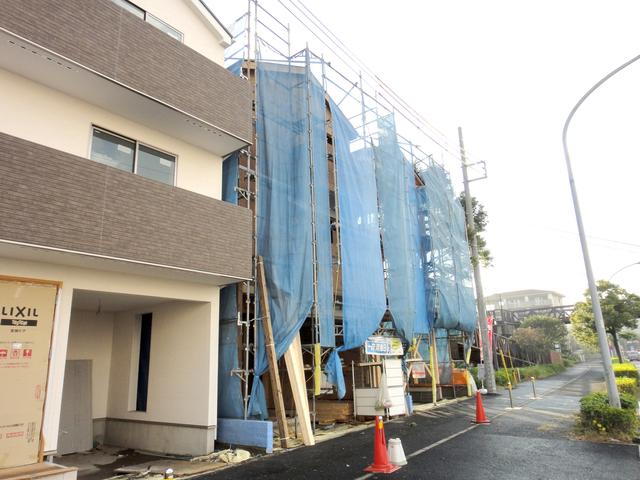 Local photos, including front road
前面道路含む現地写真
Location
|










