New Homes » Kanto » Kanagawa Prefecture » Kanazawa-ku, Yokohama
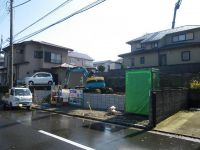 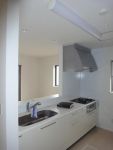
| | Kanagawa Prefecture Kanazawa-ku, Yokohama 神奈川県横浜市金沢区 |
| Keikyu main line "Keikyutomioka" walk 8 minutes 京急本線「京急富岡」歩8分 |
| Get the "long-term high-quality housing," "earthquake highest grade"! ! 「長期優良住宅」「耐震最高等級」を取得!! |
| Parking two Allowed, Nantei, Yang per good, Or more before road 6m, Land 50 square meters or more, Readjustment land within, LDK18 tatami mats or more, Facing south, Bathroom Dryer, Shaping land, garden, Washbasin with shower, Face-to-face kitchen, 2-story, South balcony, Zenshitsuminami direction, Dish washing dryer 駐車2台可、南庭、陽当り良好、前道6m以上、土地50坪以上、区画整理地内、LDK18畳以上、南向き、浴室乾燥機、整形地、庭、シャワー付洗面台、対面式キッチン、2階建、南面バルコニー、全室南向き、食器洗乾燥機 |
Features pickup 特徴ピックアップ | | Parking two Allowed / Land 50 square meters or more / LDK18 tatami mats or more / Facing south / Bathroom Dryer / Yang per good / Or more before road 6m / Shaping land / garden / Washbasin with shower / Face-to-face kitchen / 2-story / South balcony / Zenshitsuminami direction / Nantei / Dish washing dryer / Readjustment land within 駐車2台可 /土地50坪以上 /LDK18畳以上 /南向き /浴室乾燥機 /陽当り良好 /前道6m以上 /整形地 /庭 /シャワー付洗面台 /対面式キッチン /2階建 /南面バルコニー /全室南向き /南庭 /食器洗乾燥機 /区画整理地内 | Price 価格 | | 51,800,000 yen 5180万円 | Floor plan 間取り | | 4LDK + S (storeroom) 4LDK+S(納戸) | Units sold 販売戸数 | | 1 units 1戸 | Land area 土地面積 | | 179.99 sq m (registration) 179.99m2(登記) | Building area 建物面積 | | 101.84 sq m (measured) 101.84m2(実測) | Driveway burden-road 私道負担・道路 | | Nothing, North 6.5m width 無、北6.5m幅 | Completion date 完成時期(築年月) | | February 2014 2014年2月 | Address 住所 | | Kanagawa Prefecture Kanazawa-ku, Yokohama Tomiokanishi 7 神奈川県横浜市金沢区富岡西7 | Traffic 交通 | | Keikyu main line "Keikyutomioka" walk 8 minutes
Keikyu main line "Noukendai" walk 14 minutes
Seaside Line "tree-lined center" walk 30 minutes 京急本線「京急富岡」歩8分
京急本線「能見台」歩14分
シーサイドライン「並木中央」歩30分
| Person in charge 担当者より | | Person in charge of forest We aim to work given the impression to the Yasuyuki customers. Thanking you in advance. 担当者森 靖之お客様に感動を与えられる仕事を目標としています。宜しくお願いします。 | Contact お問い合せ先 | | TEL: 0800-603-1841 [Toll free] mobile phone ・ Also available from PHS
Caller ID is not notified
Please contact the "saw SUUMO (Sumo)"
If it does not lead, If the real estate company TEL:0800-603-1841【通話料無料】携帯電話・PHSからもご利用いただけます
発信者番号は通知されません
「SUUMO(スーモ)を見た」と問い合わせください
つながらない方、不動産会社の方は
| Building coverage, floor area ratio 建ぺい率・容積率 | | Fifty percent ・ 80% 50%・80% | Time residents 入居時期 | | February 2014 schedule 2014年2月予定 | Land of the right form 土地の権利形態 | | Ownership 所有権 | Structure and method of construction 構造・工法 | | Wooden 2-story 木造2階建 | Use district 用途地域 | | One low-rise 1種低層 | Overview and notices その他概要・特記事項 | | Contact: Forest Yasuyuki, Facilities: Public Water Supply, This sewage, City gas, Building confirmation number: 6685, Parking: car space 担当者:森 靖之、設備:公営水道、本下水、都市ガス、建築確認番号:6685、駐車場:カースペース | Company profile 会社概要 | | <Mediation> Kanagawa Governor (6) Article 018811 No. Century 21 (stock) Star Life business three Division Yubinbango220-0005 Kanagawa Prefecture, Nishi-ku, Yokohama-shi Nanko 2-11-1 Yokohama Em ・ Es ・ Building second floor <仲介>神奈川県知事(6)第018811号センチュリー21(株)スターライフ営業三課〒220-0005 神奈川県横浜市西区南幸2-11-1 横浜エム・エス・ビル2階 |
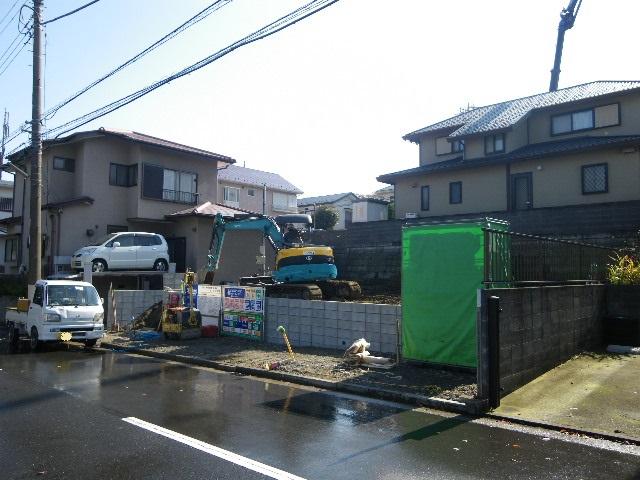 Local appearance photo
現地外観写真
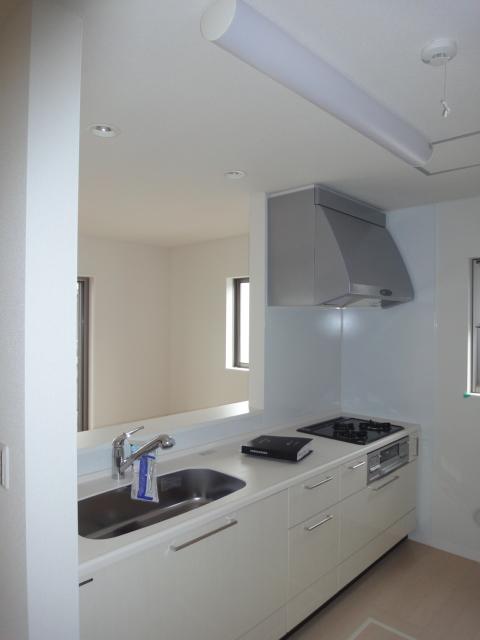 Same specifications photo (kitchen)
同仕様写真(キッチン)
Floor plan間取り図 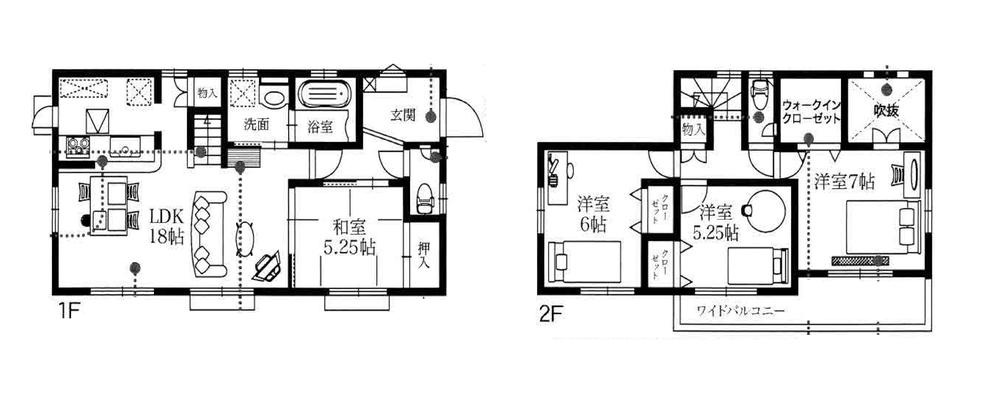 51,800,000 yen, 4LDK + S (storeroom), Land area 179.99 sq m , Building area 101.84 sq m
5180万円、4LDK+S(納戸)、土地面積179.99m2、建物面積101.84m2
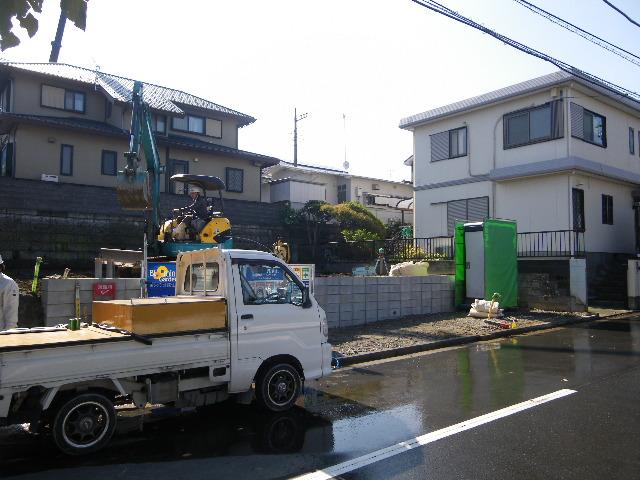 Local appearance photo
現地外観写真
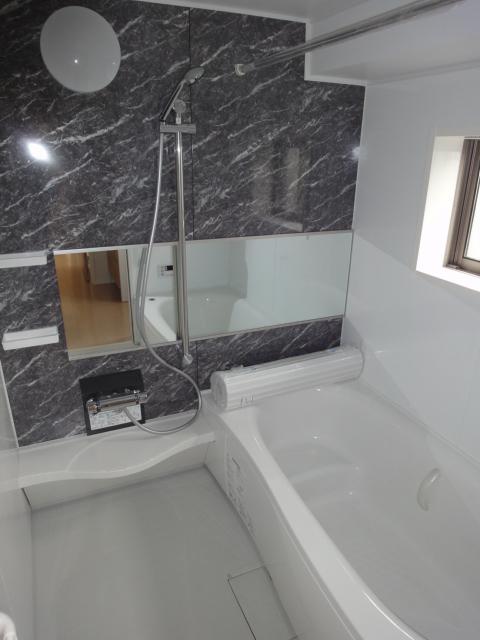 Same specifications photo (bathroom)
同仕様写真(浴室)
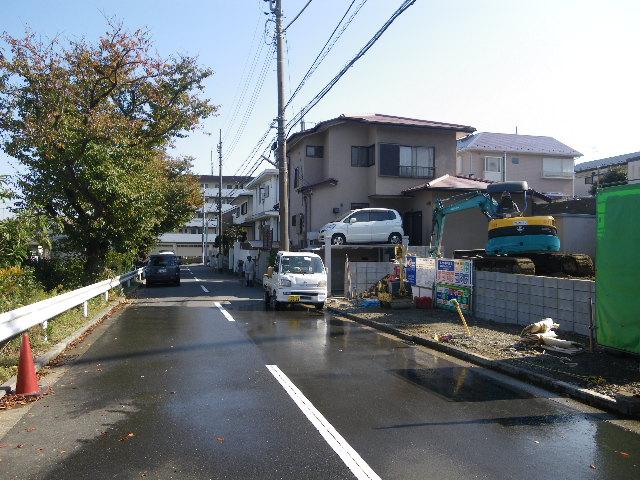 Local photos, including front road
前面道路含む現地写真
Hospital病院 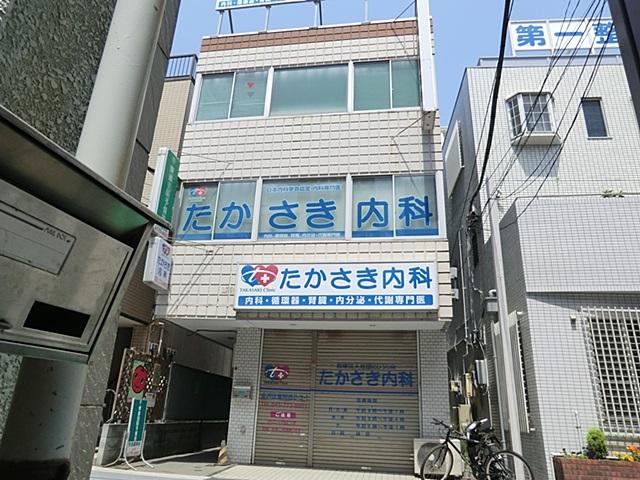 Takasaki internal medicine until 400m
たかさき内科まで400m
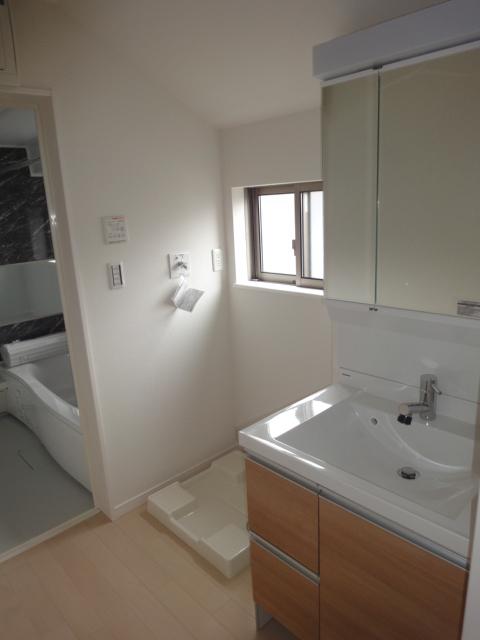 Same specifications photos (Other introspection)
同仕様写真(その他内観)
Primary school小学校 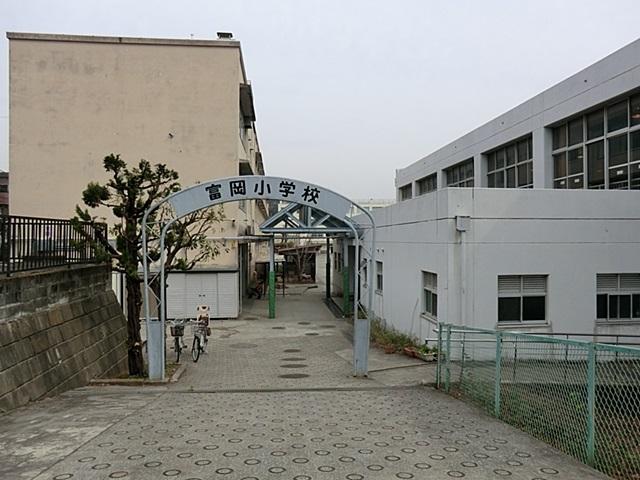 Tomioka until elementary school 200m
富岡小学校まで200m
Junior high school中学校 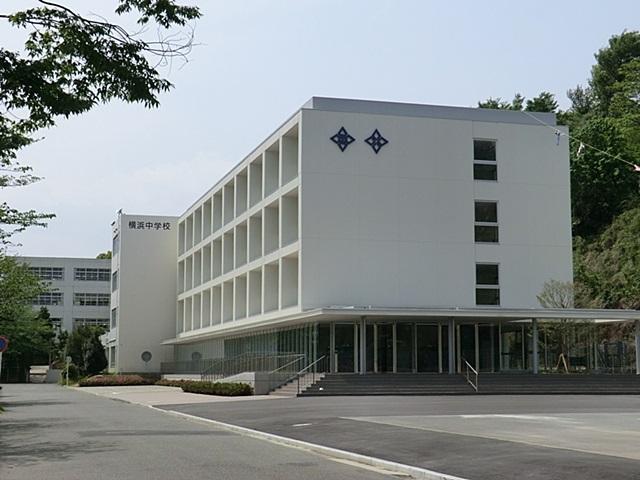 500m to Yokohama Junior High School
横浜中学校 まで500m
Park公園 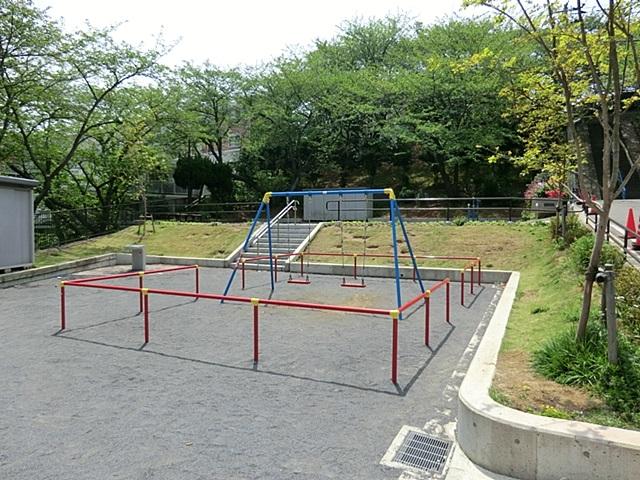 Tomioka 100m to the second park
富岡第二公園まで100m
Location
|












