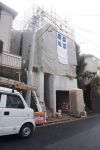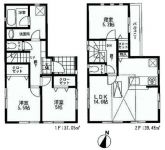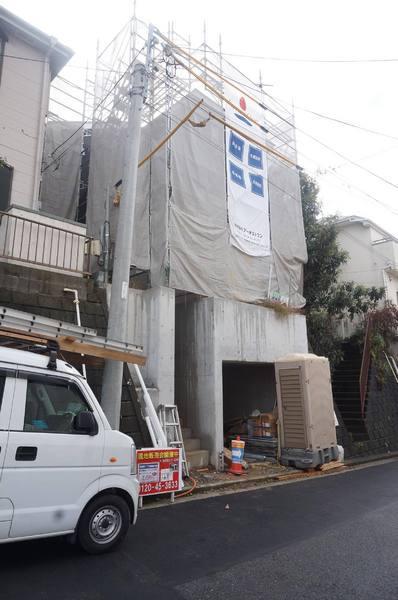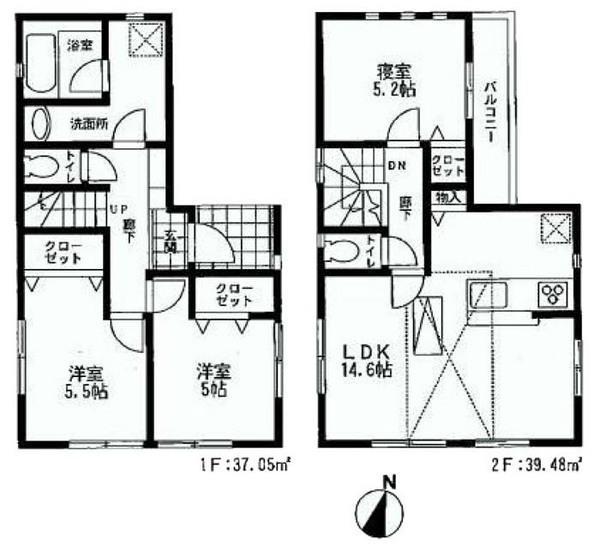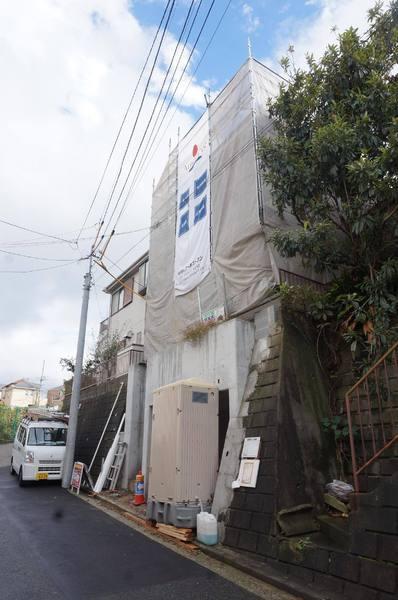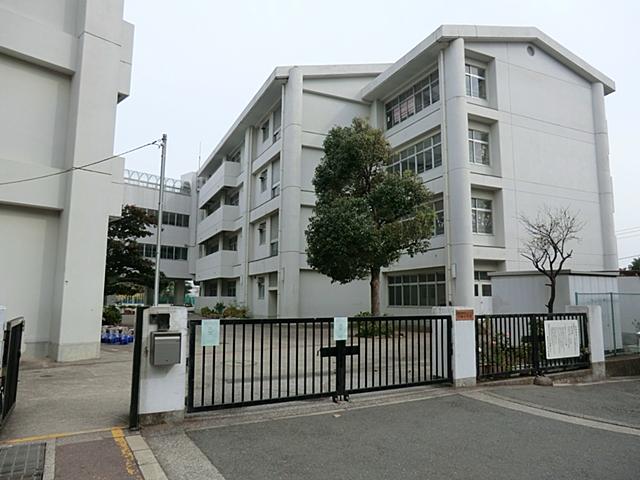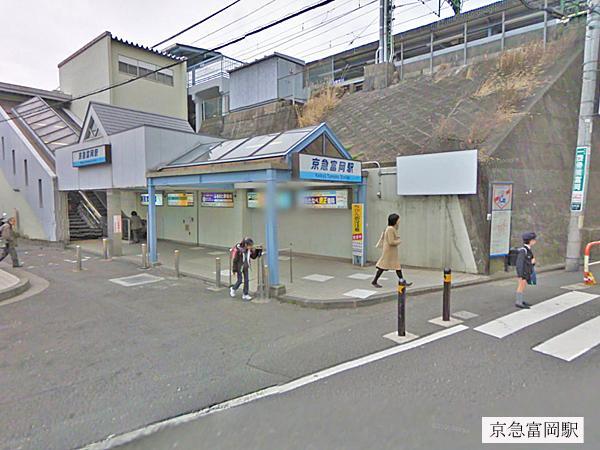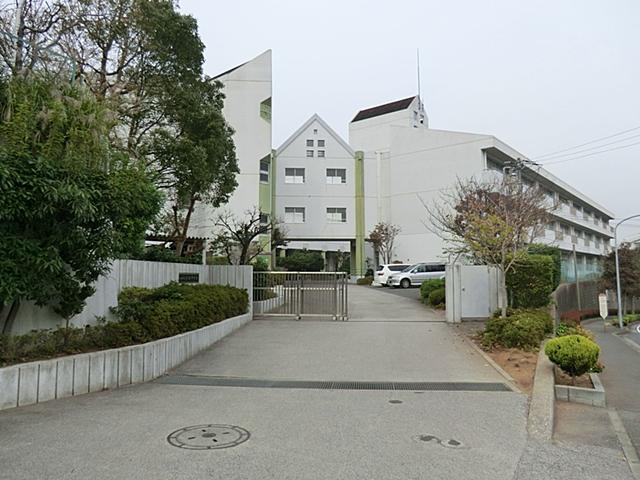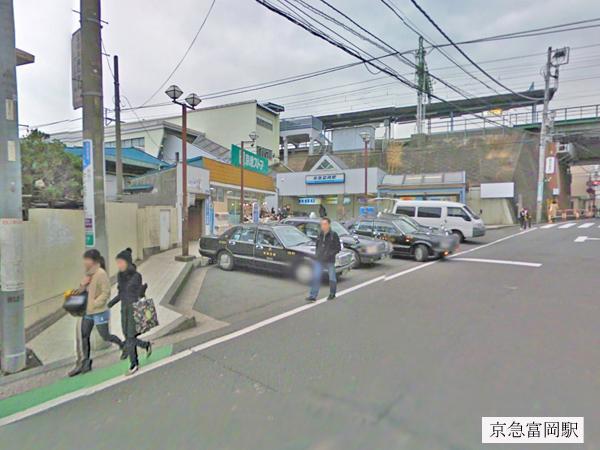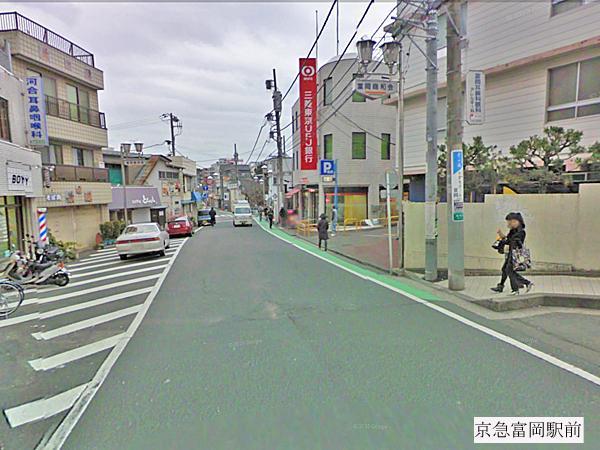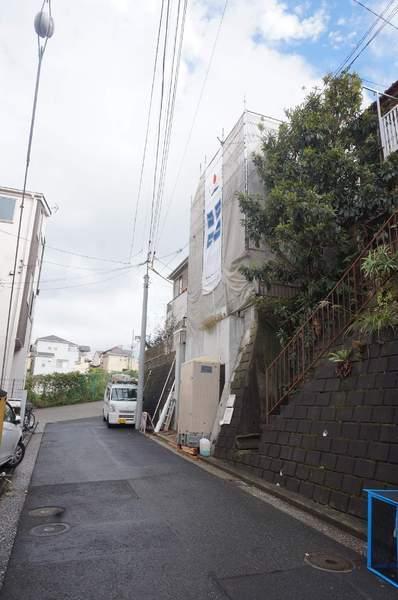|
|
Kanagawa Prefecture Kanazawa-ku, Yokohama
神奈川県横浜市金沢区
|
|
Keikyu main line "Keikyutomioka" walk 15 minutes
京急本線「京急富岡」歩15分
|
|
Solar system installed! You can save the electricity bill! Popular face-to-face kitchen!
太陽光システム搭載!電気代を節約できます!人気の対面キッチン!
|
|
City gas ・ The sewage! Car space (20.50 square meters including the building area) Yes!
都市ガス・本下水!カースペース(建物面積に20.50平米含)有!
|
Features pickup 特徴ピックアップ | | Year Available / 2 along the line more accessible / System kitchen / Washbasin with shower / Face-to-face kitchen / Toilet 2 places / 2-story / Double-glazing / Warm water washing toilet seat / City gas / Located on a hill / Readjustment land within 年内入居可 /2沿線以上利用可 /システムキッチン /シャワー付洗面台 /対面式キッチン /トイレ2ヶ所 /2階建 /複層ガラス /温水洗浄便座 /都市ガス /高台に立地 /区画整理地内 |
Price 価格 | | 27,800,000 yen 2780万円 |
Floor plan 間取り | | 3LDK 3LDK |
Units sold 販売戸数 | | 1 units 1戸 |
Total units 総戸数 | | 1 units 1戸 |
Land area 土地面積 | | 83.19 sq m (measured) 83.19m2(実測) |
Building area 建物面積 | | 97.03 sq m , Of underground garage 20.5 sq m 97.03m2、うち地下車庫20.5m2 |
Driveway burden-road 私道負担・道路 | | Nothing, North 4.5m width 無、北4.5m幅 |
Completion date 完成時期(築年月) | | December 2013 2013年12月 |
Address 住所 | | Kanagawa Prefecture Kanazawa-ku, Yokohama Tomiokanishi 1 神奈川県横浜市金沢区富岡西1 |
Traffic 交通 | | Keikyu main line "Keikyutomioka" walk 15 minutes
JR Negishi Line "Shinsugita" walk 23 minutes
Keikyu main line "Sugita" walk 17 minutes 京急本線「京急富岡」歩15分
JR根岸線「新杉田」歩23分
京急本線「杉田」歩17分
|
Related links 関連リンク | | [Related Sites of this company] 【この会社の関連サイト】 |
Person in charge 担当者より | | [Regarding this property.] Compartment organized subdivision within, Living environment is good. Also we will guide because it is under construction in the same specification building. First, please do not hesitate to contact us. 【この物件について】区画整理された分譲地内、住環境良好です。建築中ですので同仕様の建物もご案内させて頂きます。まずはお気軽にお問合せ下さいませ。 |
Contact お問い合せ先 | | TEL: 0800-809-8496 [Toll free] mobile phone ・ Also available from PHS
Caller ID is not notified
Please contact the "saw SUUMO (Sumo)"
If it does not lead, If the real estate company TEL:0800-809-8496【通話料無料】携帯電話・PHSからもご利用いただけます
発信者番号は通知されません
「SUUMO(スーモ)を見た」と問い合わせください
つながらない方、不動産会社の方は
|
Building coverage, floor area ratio 建ぺい率・容積率 | | 60% ・ 180% 60%・180% |
Time residents 入居時期 | | December 2013 2013年12月 |
Land of the right form 土地の権利形態 | | Ownership 所有権 |
Structure and method of construction 構造・工法 | | Wooden 2-story 木造2階建 |
Use district 用途地域 | | One dwelling 1種住居 |
Other limitations その他制限事項 | | Organize code: 10508, 整理コード:10508、 |
Overview and notices その他概要・特記事項 | | Facilities: Public Water Supply, This sewage, City gas, Building confirmation number: 00017 設備:公営水道、本下水、都市ガス、建築確認番号:00017 |
Company profile 会社概要 | | <Mediation> Governor of Kanagawa Prefecture (5) Article 020560 No. Century 21 (Ltd.) My Home Sales Division 1 Yubinbango220-0004 Kanagawa Prefecture, Nishi-ku, Yokohama-shi Kitasaiwai 2-8-4 Yokohama Nishiguchi KN building first floor <仲介>神奈川県知事(5)第020560号センチュリー21(株)マイホーム営業1課〒220-0004 神奈川県横浜市西区北幸2-8-4 横浜西口KNビル1階 |
