New Homes » Kanto » Kanagawa Prefecture » Kanazawa-ku, Yokohama
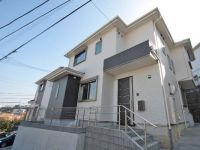 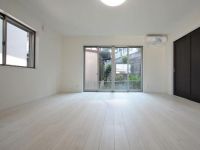
| | Kanagawa Prefecture Kanazawa-ku, Yokohama 神奈川県横浜市金沢区 |
| Keikyū Zushi Line "Mutsuura" walk 9 minutes 京急逗子線「六浦」歩9分 |
| Solar power system, Pre-ground survey, Year Available, Parking two Allowed, LDK18 tatami mats or more, System kitchen, Bathroom Dryer, All room storage, A quiet residential area, Around traffic fewer, Corner lot, garden, Shower 太陽光発電システム、地盤調査済、年内入居可、駐車2台可、LDK18畳以上、システムキッチン、浴室乾燥機、全居室収納、閑静な住宅地、周辺交通量少なめ、角地、庭、シャワー付 |
| Solar power system, Pre-ground survey, Year Available, Parking two Allowed, LDK18 tatami mats or more, System kitchen, Bathroom Dryer, All room storage, A quiet residential area, Around traffic fewer, Corner lot, garden, Washbasin with shower, Face-to-face kitchen, Toilet 2 places, Bathroom 1 tsubo or more, 2-story, South balcony, Double-glazing, Warm water washing toilet seat, Underfloor Storage, The window in the bathroom, TV monitor interphone, High-function toilet, Ventilation good, Dish washing dryer, Water filter, City gas 太陽光発電システム、地盤調査済、年内入居可、駐車2台可、LDK18畳以上、システムキッチン、浴室乾燥機、全居室収納、閑静な住宅地、周辺交通量少なめ、角地、庭、シャワー付洗面台、対面式キッチン、トイレ2ヶ所、浴室1坪以上、2階建、南面バルコニー、複層ガラス、温水洗浄便座、床下収納、浴室に窓、TVモニタ付インターホン、高機能トイレ、通風良好、食器洗乾燥機、浄水器、都市ガス |
Features pickup 特徴ピックアップ | | Solar power system / Pre-ground survey / Year Available / Parking two Allowed / LDK18 tatami mats or more / System kitchen / Bathroom Dryer / All room storage / A quiet residential area / Around traffic fewer / Corner lot / garden / Washbasin with shower / Face-to-face kitchen / Toilet 2 places / Bathroom 1 tsubo or more / 2-story / South balcony / Double-glazing / Warm water washing toilet seat / Underfloor Storage / The window in the bathroom / TV monitor interphone / High-function toilet / Ventilation good / Dish washing dryer / Water filter / City gas 太陽光発電システム /地盤調査済 /年内入居可 /駐車2台可 /LDK18畳以上 /システムキッチン /浴室乾燥機 /全居室収納 /閑静な住宅地 /周辺交通量少なめ /角地 /庭 /シャワー付洗面台 /対面式キッチン /トイレ2ヶ所 /浴室1坪以上 /2階建 /南面バルコニー /複層ガラス /温水洗浄便座 /床下収納 /浴室に窓 /TVモニタ付インターホン /高機能トイレ /通風良好 /食器洗乾燥機 /浄水器 /都市ガス | Price 価格 | | 38,800,000 yen ~ 41,800,000 yen 3880万円 ~ 4180万円 | Floor plan 間取り | | 4LDK 4LDK | Units sold 販売戸数 | | 2 units 2戸 | Total units 総戸数 | | 2 units 2戸 | Land area 土地面積 | | 125.21 sq m ~ 127.58 sq m (measured) 125.21m2 ~ 127.58m2(実測) | Building area 建物面積 | | 98.33 sq m ~ 99.99 sq m 98.33m2 ~ 99.99m2 | Driveway burden-road 私道負担・道路 | | Road width: 4m, Asphaltic pavement 道路幅:4m、アスファルト舗装 | Completion date 完成時期(築年月) | | December 2013 2013年12月 | Address 住所 | | Kanagawa Prefecture Kanazawa-ku, Yokohama Mutsuura south 5-14-20 神奈川県横浜市金沢区六浦南5-14-20 | Traffic 交通 | | Keikyū Zushi Line "Mutsuura" walk 9 minutes 京急逗子線「六浦」歩9分
| Related links 関連リンク | | [Related Sites of this company] 【この会社の関連サイト】 | Contact お問い合せ先 | | Yokohama Eco House (Ltd.) TEL: 0800-601-2991 [Toll free] mobile phone ・ Also available from PHS
Caller ID is not notified
Please contact the "saw SUUMO (Sumo)"
If it does not lead, If the real estate company 横浜エコハウス(株)TEL:0800-601-2991【通話料無料】携帯電話・PHSからもご利用いただけます
発信者番号は通知されません
「SUUMO(スーモ)を見た」と問い合わせください
つながらない方、不動産会社の方は
| Building coverage, floor area ratio 建ぺい率・容積率 | | Kenpei rate: 50%, Volume ratio: 100% 建ペい率:50%、容積率:100% | Time residents 入居時期 | | Consultation 相談 | Land of the right form 土地の権利形態 | | Ownership 所有権 | Structure and method of construction 構造・工法 | | Wooden 2-story (framing method) 木造2階建(軸組工法) | Use district 用途地域 | | One low-rise 1種低層 | Other limitations その他制限事項 | | Residential land development construction regulation area 宅地造成工事規制区域 | Overview and notices その他概要・特記事項 | | Building confirmation number: No. 13KAK Ken確 00993 建築確認番号:第13KAK建確00993号 | Company profile 会社概要 | | <Seller> Governor of Kanagawa Prefecture (3) The 023,599 No. Yokohama Eco House (Ltd.) Yubinbango241-0022 Yokohama-shi, Kanagawa-ku, Asahi Tsurugamine 2-45-35 <売主>神奈川県知事(3)第023599号横浜エコハウス(株)〒241-0022 神奈川県横浜市旭区鶴ケ峰2-45-35 |
Local appearance photo現地外観写真 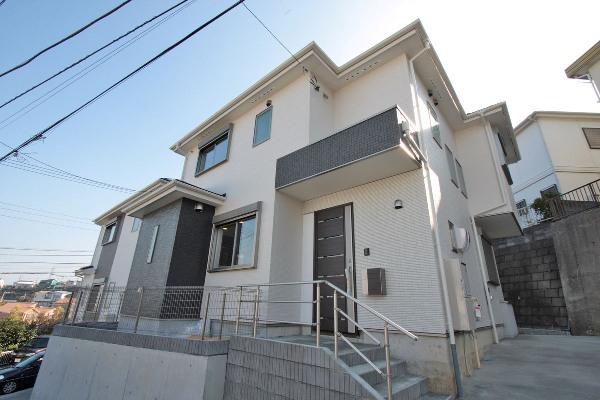 Building A
A棟
Livingリビング 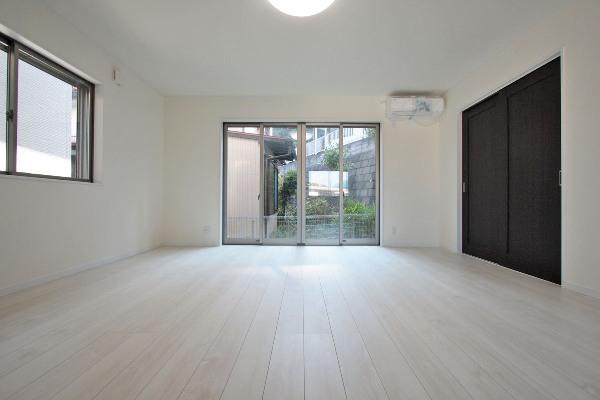 Building A Living
A棟リビング
Kitchenキッチン 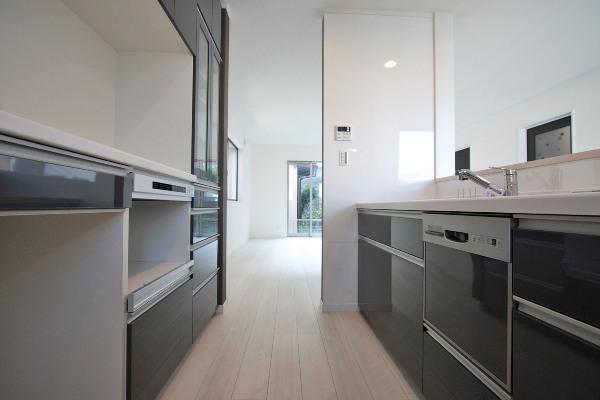 Building A Kitchen
A棟キッチン
Floor plan間取り図 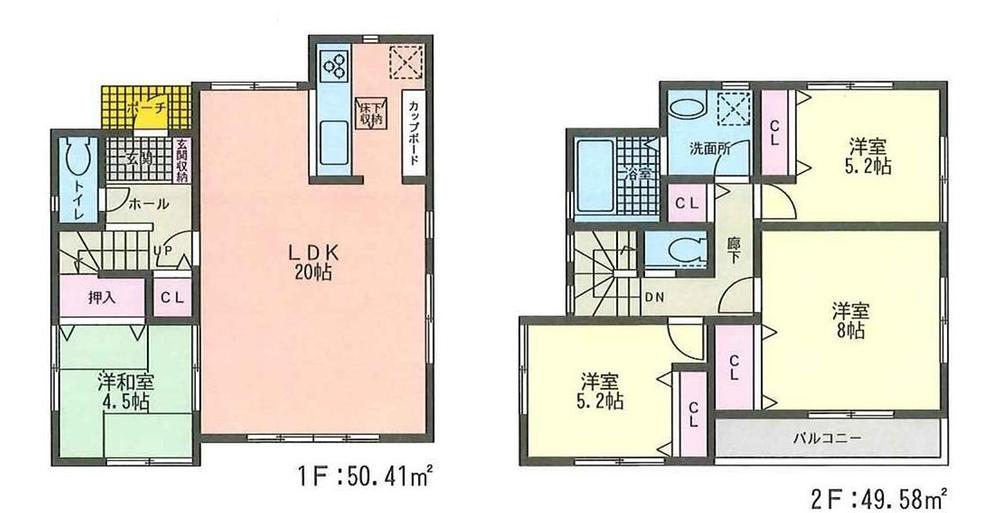 (A Building), Price 38,800,000 yen, 4LDK, Land area 127.58 sq m , Building area 99.99 sq m
(A棟)、価格3880万円、4LDK、土地面積127.58m2、建物面積99.99m2
Local appearance photo現地外観写真 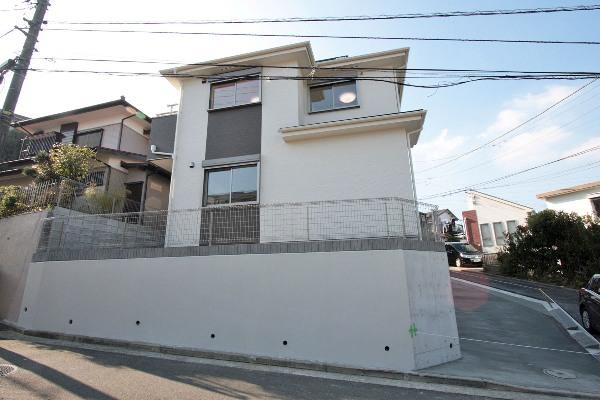 Building B
B棟
Livingリビング 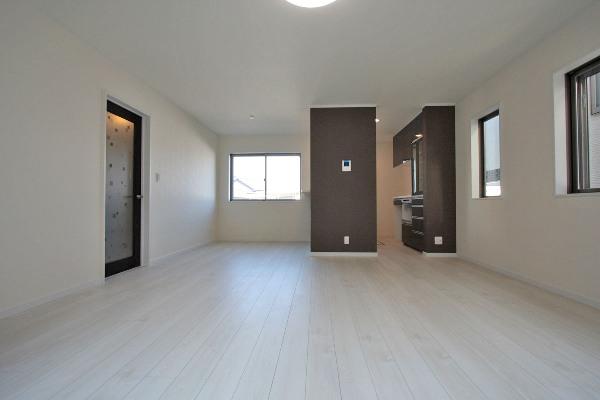 Building A
A棟
Bathroom浴室 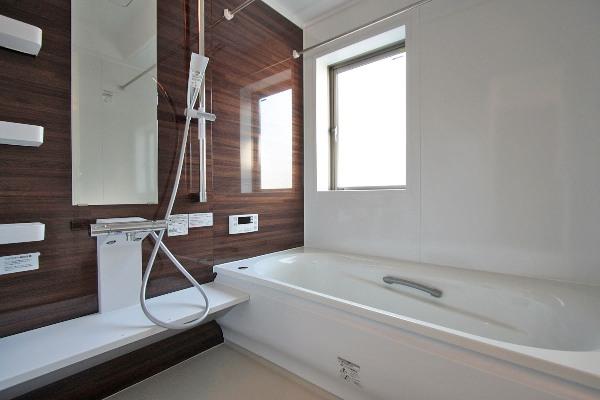 A building unit bus
A棟ユニットバス
Kitchenキッチン 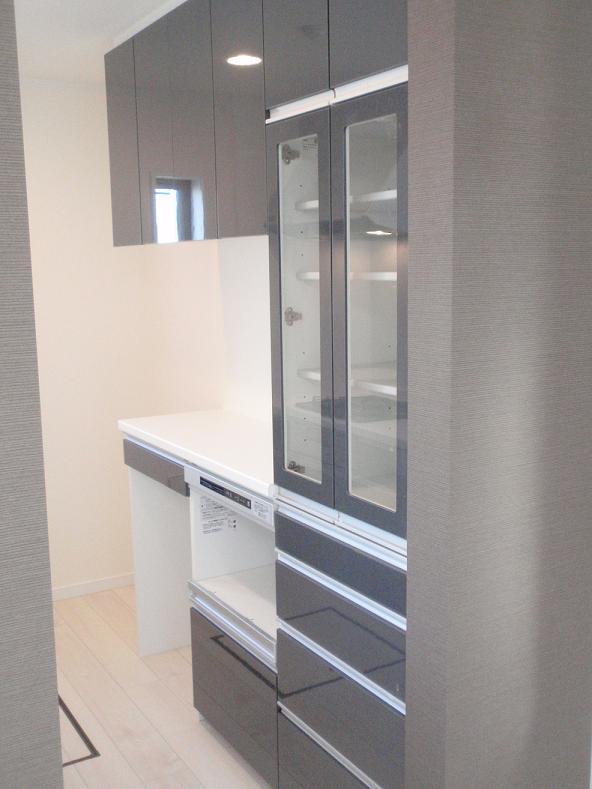 Building A kitchen back cupboard
A棟キッチン背面カップボード
Non-living roomリビング以外の居室 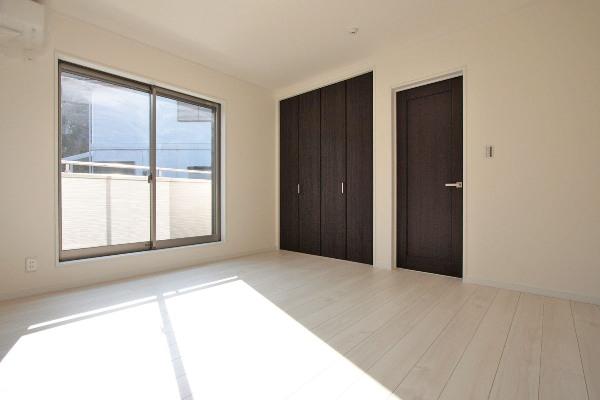 Building A 2 Kaiyoshitsu
A棟2階洋室
Wash basin, toilet洗面台・洗面所 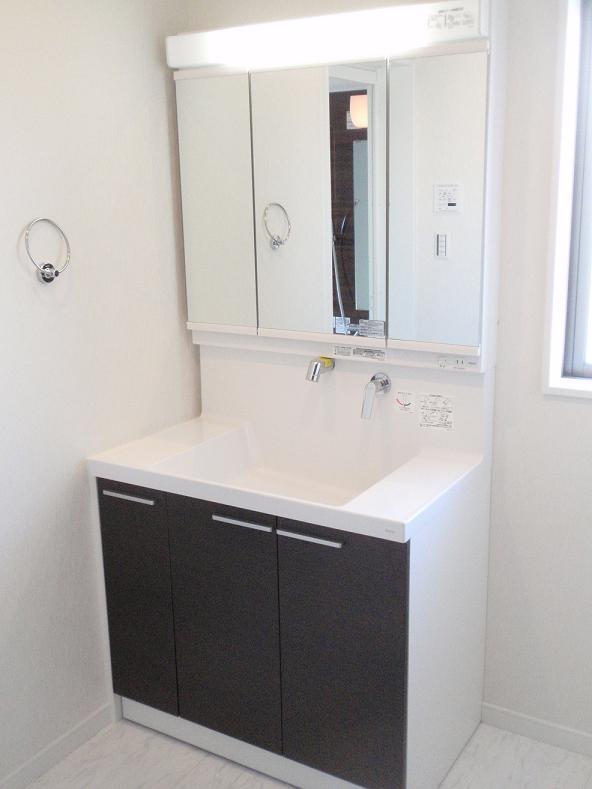 Building A vanity
A棟洗面化粧台
Toiletトイレ 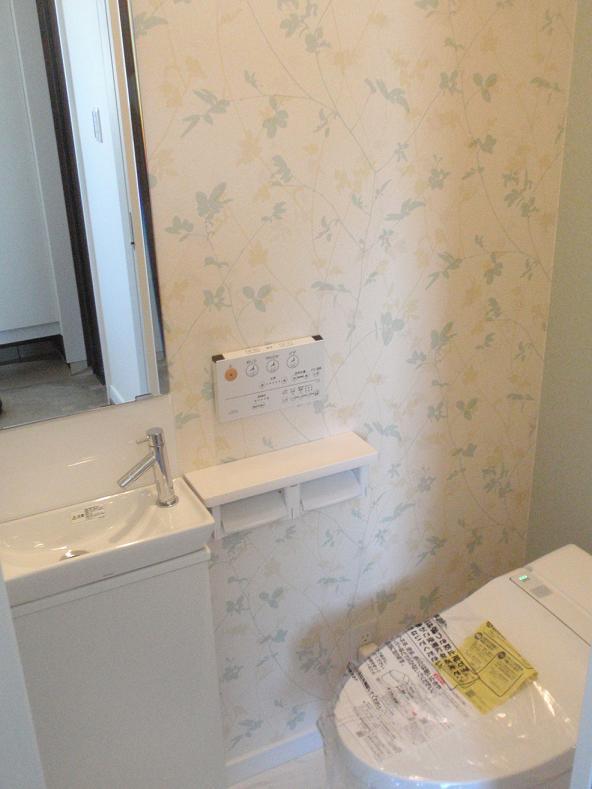 Tankless toilet and handwashing (1 floor only)
タンクレストイレと手洗い(1階のみ)
Parking lot駐車場 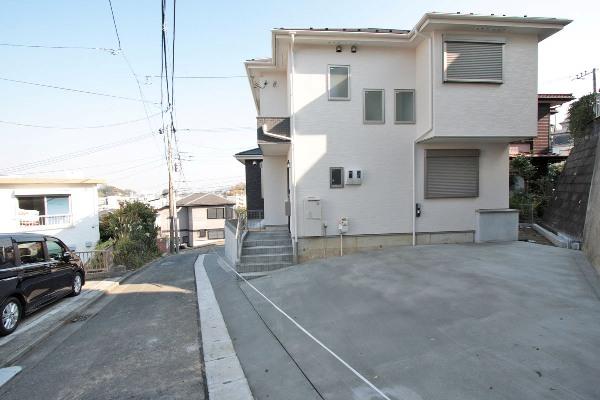 Building A car space
A棟カースペース
View photos from the dwelling unit住戸からの眺望写真 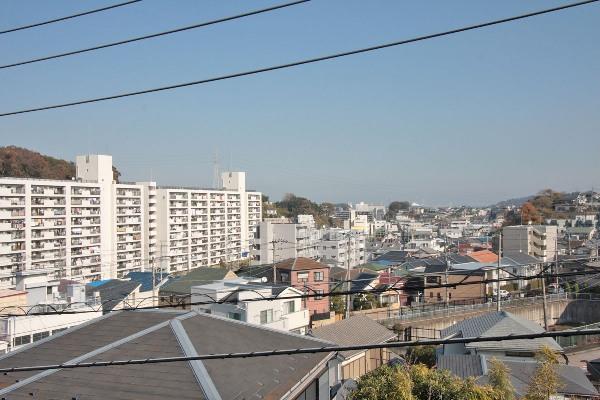 Building B
B棟
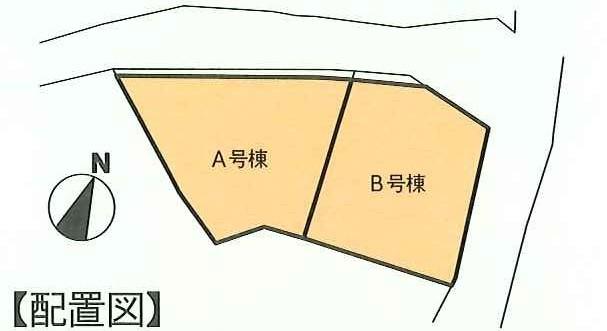 The entire compartment Figure
全体区画図
Otherその他 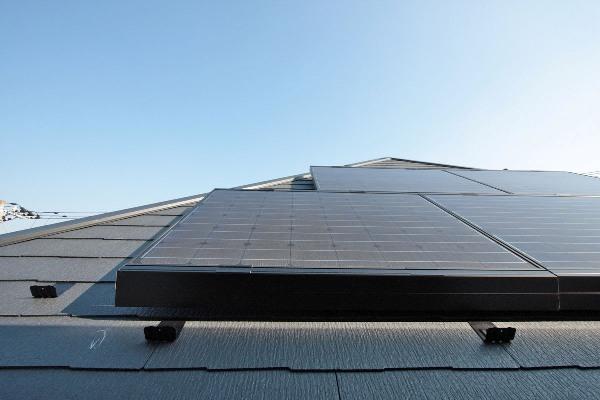 Solar panels mounted on the AB building both
AB棟共に太陽光パネル搭載
Floor plan間取り図 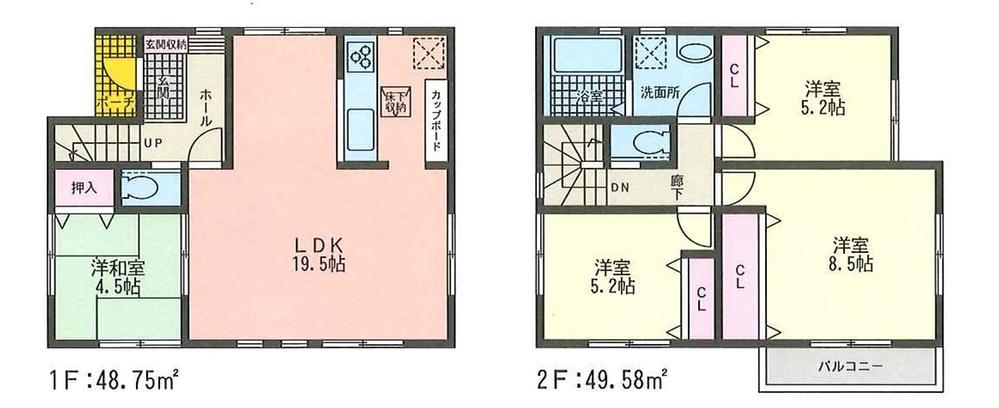 (B Building), Price 41,800,000 yen, 4LDK, Land area 125.21 sq m , Building area 98.33 sq m
(B棟)、価格4180万円、4LDK、土地面積125.21m2、建物面積98.33m2
Livingリビング 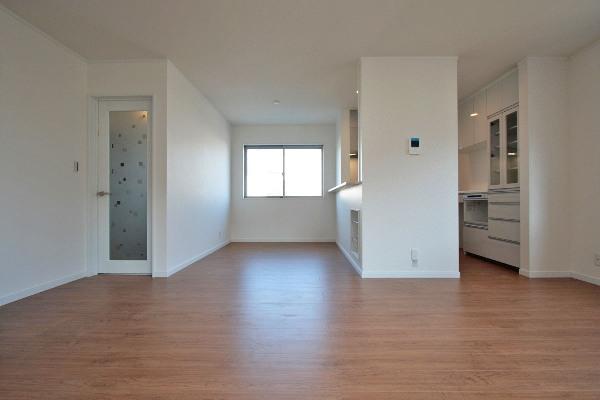 Building B Living
B棟リビング
Bathroom浴室 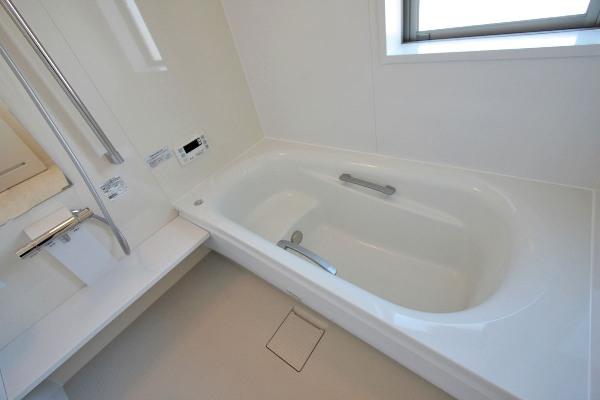 Building B unit bus
B棟ユニットバス
Kitchenキッチン 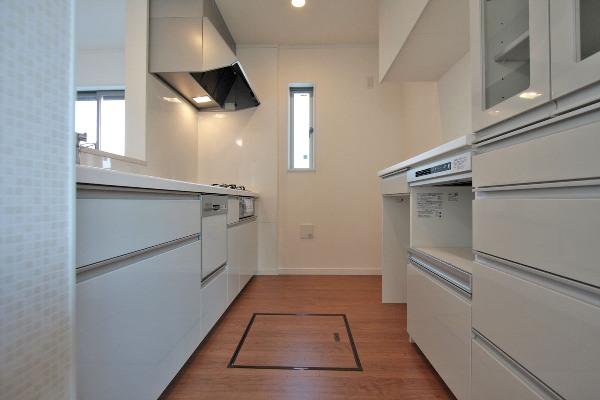 Building B Kitchen
B棟キッチン
Non-living roomリビング以外の居室 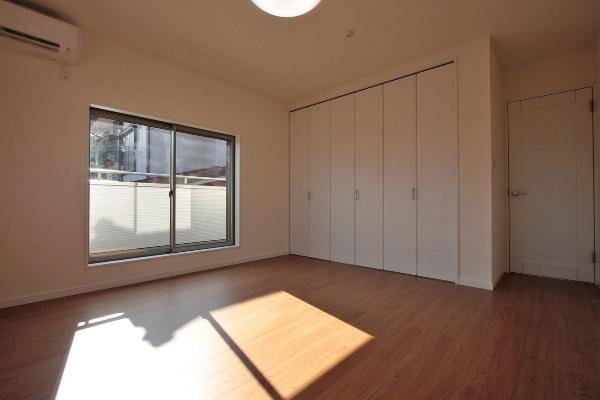 Building B 2 Kaiyoshitsu
B棟2階洋室
Wash basin, toilet洗面台・洗面所 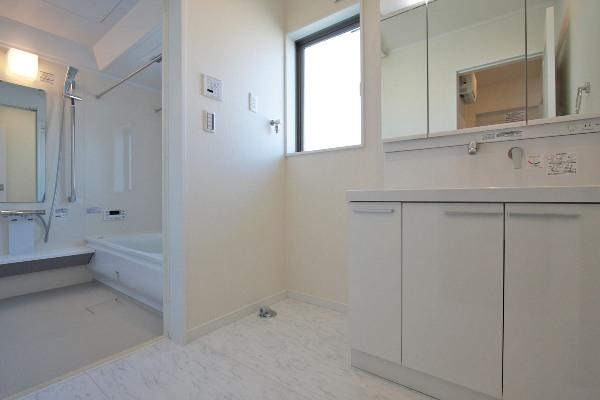 Building B vanity
B棟洗面化粧台
Location
|






















